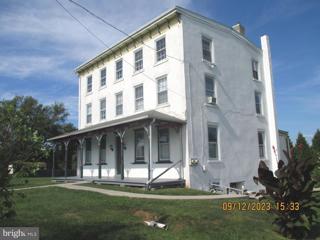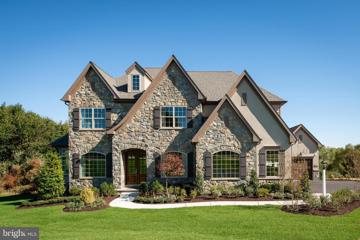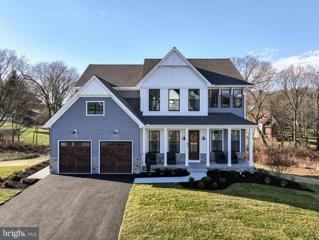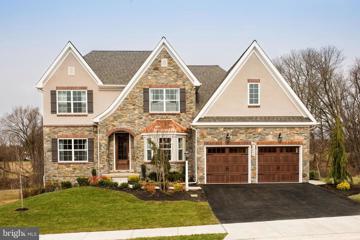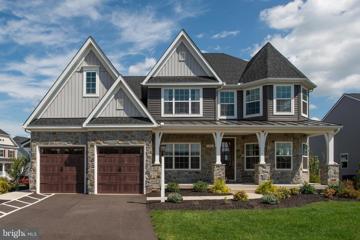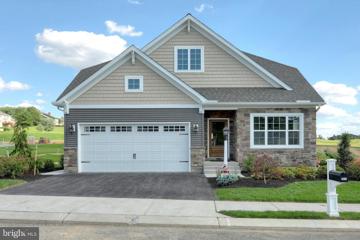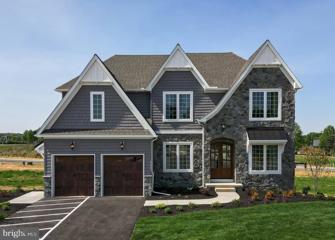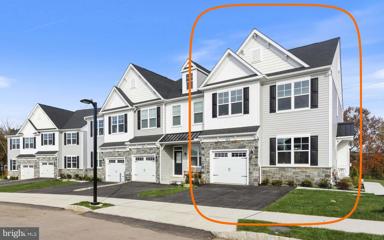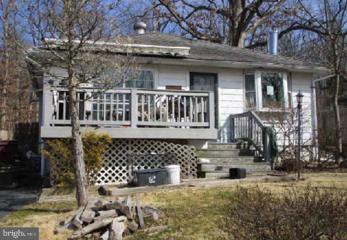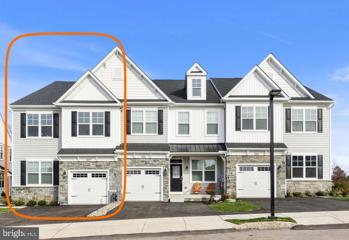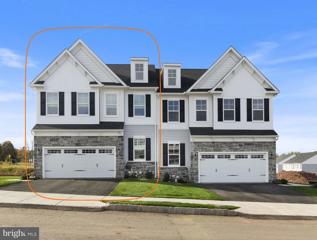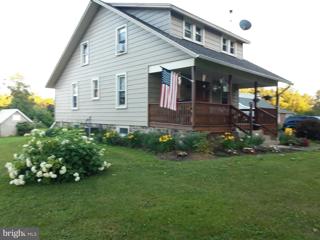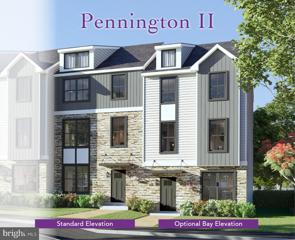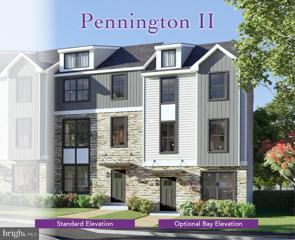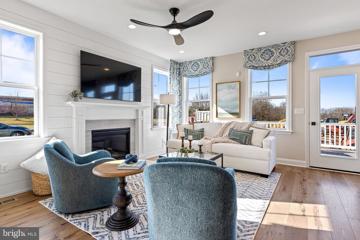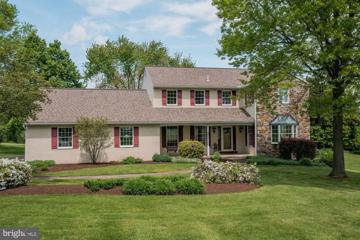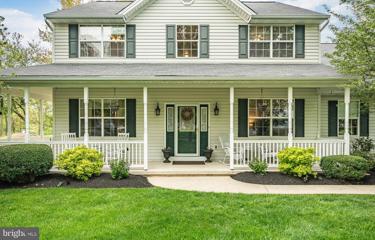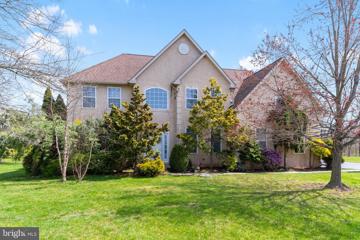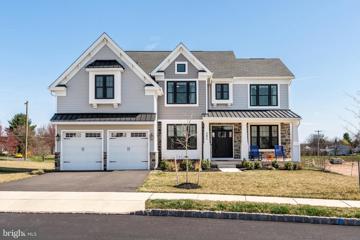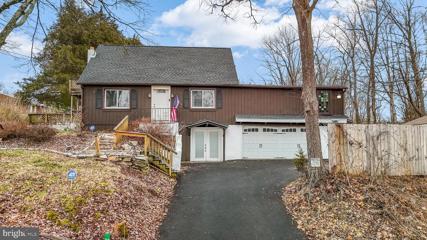 |  |
|
Sumneytown PA Real Estate & Homes for SaleWe were unable to find listings in Sumneytown, PA
Showing Homes Nearby Sumneytown, PA
Open House: Saturday, 5/18 12:00-2:00PM
Courtesy: Keller Williams Real Estate-Blue Bell, (215) 646-2900
View additional infoWelcome to this charming 4 bedroom, 1.5 bathroom colonial home set on an ideal lot in the Montgomery Woods community. The paver walkway leads to the inviting front door opening into the spacious living room, where you will immediately notice the newer Anderson windows that continue throughout. The dining room is adorned with chair rail molding and a delightful bay window. Additionally, youâll enjoy relaxing in the den, complete with an electric fireplace for cozy evenings. The eat-in kitchen features laminate flooring, corian counters, and newer appliances, including a Bosch dishwasher. Enjoy views of the expansive backyard spanning just over half an acre, with a covered patio perfect for entertaining or grilling, complemented by a bird garden where you can listen to the soothing sounds of nature and be reminded of a picturesque scene from a Bob Ross painting. Additional highlights include ceiling fans in family room, breakfast area and 3 of the 4 bedrooms for added comfort, full attic with flooring for storage and drop down stairs, an oversized driveway accommodating at least 4 cars, a garage with LiftMaster app-enabled operating system, a professionally waterproofed unfinished basement with ample storage and an oversized shed out back. Within walking distance to the beloved Gastropub, The Butcher and Barkeep, and even closer to Briarwyck Park where the fishing pond is stocked each spring and a new playground (2022) provides enjoyment for all ages. Embrace the essence of suburban living at its finest and don't miss the opportunity to call this lovely property your new home! $400,0003351 Big Road Zieglerville, PA 19492
Courtesy: Long & Foster Real Estate, Inc., (610) 489-2100
View additional infoNow (2 - 2 BEDROOM APARTMENTS). Easily converted back to a single family house. (very minimal change). Commercial zoning allows for additional uses. See Township Zoning. Building will have no tenants at settlement. Owner is a Pa. licensed Realtor and is available to meet and answer questions. Lovely farm house and grounds to enjoy with your loved ones.
Courtesy: Patriot Realty, LLC, (717) 963-2903
View additional infoWelcome to Glenwood Chase - a community of brand new construction homes for sale in the charming town of Pennsburg, PA. This community will feature 45 single-family homesites, most of which are approximately a half acre in size, and two larger homesites for those who desire even more space. Located in Pennsburg, PA, Glenwood Chase is centrally located between Allentown, Philadelphia, and Reading, providing residents with easy access to all the amenities and conveniences of city living. With nearby access to Route 100, 476, and Route 309, commuting to work or exploring the area has never been easier. Pennsburg, PA is a historic town with a strong sense of community and a rich history dating back to the Revolutionary War. The town offers a wide range of recreational opportunities, including parks, hiking trails, and community events, making it the perfect place to call home for families and outdoor enthusiasts alike. The Devonshire is a 4+ bed, 2.5+ bath home featuring an open floorplan, 2 staircases, and many unique customization options. Inside the Foyer, there is a Living Room to one side and Dining Room to the other. In the main living area, the 2-story Family Room opens to the Kitchen with large eat-in island. The Kitchen also has a walk-in pantry and hall leading to the Study. Private Study near back stairs can be used as optional 5th bedroom. Upstairs, the spacious Owner's Suite has 2 walk-in closets and a private full bath. Bedroom 2, 3, & 4 share a hallway bath. Laundry Room is conveniently located on the same floor as all bedrooms. Oversized 2-car garage included. The Devonshire can be customized to include up to 7 Bedrooms and 8.5 Bathrooms.
Courtesy: Patriot Realty, LLC, (717) 963-2903
View additional infoWelcome to Glenwood Chase - a community of brand new construction homes for sale in the charming town of Pennsburg, PA. This community will feature 45 single-family homesites, most of which are approximately a half acre in size, and two larger homesites for those who desire even more space. Located in Pennsburg, PA, Glenwood Chase is centrally located between Allentown, Philadelphia, and Reading, providing residents with easy access to all the amenities and conveniences of city living. With nearby access to Route 100, 476, and Route 309, commuting to work or exploring the area has never been easier. Pennsburg, PA is a historic town with a strong sense of community and a rich history dating back to the Revolutionary War. The town offers a wide range of recreational opportunities, including parks, hiking trails, and community events, making it the perfect place to call home for families and outdoor enthusiasts alike. The Magnolia is a brand new plan featuring 4 beds, 2.5 baths, and lots of structural customizations options available! The open floorplan features a 2-story Family Room open to the Kitchen with spacious and walk-in pantry. The Dining Room is a defined space at the front of the home, but easily accessible to the Kitchen. Entry area off the Kitchen has a walk-in closet and access to the garage. Living Room at front of home is open to the Foyer. Private Study provides additional, functional space on the first floor. Upstairs, the Owner's Suite has 2 walk-in closets and a large en suite bathroom. The hallway overlooks the Family Room below and leads to 3 additional bedrooms, full hallway bathroom, and conveniently-located Laundry Room.
Courtesy: Patriot Realty, LLC, (717) 963-2903
View additional infoWelcome to Glenwood Chase - a community of brand new construction homes for sale in the charming town of Pennsburg, PA. This community will feature 45 single-family homesites, most of which are approximately a half acre in size, and two larger homesites for those who desire even more space. Located in Pennsburg, PA, Glenwood Chase is centrally located between Allentown, Philadelphia, and Reading, providing residents with easy access to all the amenities and conveniences of city living. With nearby access to Route 100, 476, and Route 309, commuting to work or exploring the area has never been easier. Pennsburg, PA is a historic town with a strong sense of community and a rich history dating back to the Revolutionary War. The town offers a wide range of recreational opportunities, including parks, hiking trails, and community events, making it the perfect place to call home for families and outdoor enthusiasts alike. The Augusta features an open floorplan and first-floor Ownerâs Suite. An eat-in Kitchen and Breakfast Area are open to the Family Room. The Ownerâs Suite has a full bath and large walk-in closet. A Study and formal Dining Room are off the front Foyer. The Laundry Room leads to a 2-car Garage. A Loft Area, full bath, and 3 additional bedrooms with walk-in closets are located upstairs. The Augusta can be customized to include up to 5 Bedrooms and 3.5 Bathrooms.
Courtesy: Patriot Realty, LLC, (717) 963-2903
View additional infoWelcome to Glenwood Chase - a community of brand new construction homes for sale in the charming town of Pennsburg, PA. This community will feature 45 single-family homesites, most of which are approximately a half acre in size, and two larger homesites for those who desire even more space. Located in Pennsburg, PA, Glenwood Chase is centrally located between Allentown, Philadelphia, and Reading, providing residents with easy access to all the amenities and conveniences of city living. With nearby access to Route 100, 476, and Route 309, commuting to work or exploring the area has never been easier. Pennsburg, PA is a historic town with a strong sense of community and a rich history dating back to the Revolutionary War. The town offers a wide range of recreational opportunities, including parks, hiking trails, and community events, making it the perfect place to call home for families and outdoor enthusiasts alike. The Nottingham features a 2-story Family Room open to the eat-in Kitchen with walk-in pantry and Breakfast Area. The spacious Ownerâs Suite is located on the first floor, with 2 walk-in closets and full Bathroom. A Study, formal Dining Room, Powder Room, Laundry Room, and 2-car garage complete the first level. The hallway upstairs overlooks the Family Room below. An optional Bonus Room is located over the Ownerâs Suite. 3 additional Bedrooms with walk-in closets and a full Bath are on the second floor. The Nottingham can be customized to include up to 6 Bedrooms and 4.5 Bathrooms.
Courtesy: Patriot Realty, LLC, (717) 963-2903
View additional infoWelcome to Glenwood Chase - a community of brand new construction homes for sale in the charming town of Pennsburg, PA. This community will feature 45 single-family homesites, most of which are approximately a half acre in size, and two larger homesites for those who desire even more space. Located in Pennsburg, PA, Glenwood Chase is centrally located between Allentown, Philadelphia, and Reading, providing residents with easy access to all the amenities and conveniences of city living. With nearby access to Route 100, 476, and Route 309, commuting to work or exploring the area has never been easier. Pennsburg, PA is a historic town with a strong sense of community and a rich history dating back to the Revolutionary War. The town offers a wide range of recreational opportunities, including parks, hiking trails, and community events, making it the perfect place to call home for families and outdoor enthusiasts alike. The Andrews features an open floorplan with optional 2-story Family Room. The Kitchen features an eat-in island open to Dining Area and Family Room. First-floor Ownerâs Suite has a walk-in closet and private bath. A Study, Powder Room, and Laundry Room are also on the first floor. 2 additional bedrooms, a full bath, and optional Loft Area complete the second floor.
Courtesy: Patriot Realty, LLC, (717) 963-2903
View additional infoWelcome to Glenwood Chase - a community of brand new construction homes for sale in the charming town of Pennsburg, PA. This community will feature 45 single-family homesites, most of which are approximately a half acre in size, and two larger homesites for those who desire even more space. Located in Pennsburg, PA, Glenwood Chase is centrally located between Allentown, Philadelphia, and Reading, providing residents with easy access to all the amenities and conveniences of city living. With nearby access to Route 100, 476, and Route 309, commuting to work or exploring the area has never been easier. Pennsburg, PA is a historic town with a strong sense of community and a rich history dating back to the Revolutionary War. The town offers a wide range of recreational opportunities, including parks, hiking trails, and community events, making it the perfect place to call home for families and outdoor enthusiasts alike. The Hawthorne is a 4 bed, 2.5 bath home featuring an open floorplan with 2-story Family Room, Breakfast Area, and Kitchen with island and walk-in pantry. The first floor also has a Dining Room, Living Room, and private Study. The Entry Area has a walk-in closet and leads to the 2-car Garage. Upstairs, the hallway overlooks the Family Room below. The Owner's Suite features 2 walk-in closets and a private full bath. 3 additional bedrooms with walk-in closets, a full bathroom, and Laundry Room complete the second floor. The Hawthorne can be customized to include up to 6 Bedrooms and 5.5 Bathrooms.
Courtesy: Foxlane Homes, (610) 755-1778
View additional infoQuick delivery home ready for a fall move in! This brand new Cambridge End home is beautifully designed with selections hand picked by our talented design team. Featuring a gourmet kitchen with tented hood, upgraded quartz countertops, tile backsplash, upgraded Whirlpool appliances, and upgraded hardwood flooring on the first floor. Enjoy a fireplace in the open concept living and dining areas that flows to a flex room, perfect for a home office. The second floor features a well appointed owner's suite with two walk in closets, vaulted ceiling, and upgraded countertops and cabinets in owner's bathroom. The second floor also features two additional bedrooms, hall bathroom, and laundry room. The basement is unfinished and equipped with a three piece plumbing rough in for a future powder or full bathroom, providing you with more possibilities to customize your home after move in. Located in the quaint town of Harleysville, Highpointe at Salford is a neighborhood of 62 luxury 3-4 bedroom attached homes located within the award winning Souderton Area School District. Foxlane Homeâs newest community is located minutes from downtown Harleysville and Skippack and close to Routes 63, 73 and 113 making it the perfect place to live, work and play! The Cambridgeâs 2,000 square feet offers space in all the right places with a spacious kitchen open to the great room and dining area and 1st floor flex room. The generous ownerâs suite features two large walk-in closets and private bath. Two additional bedrooms, a full bath and laundry room round out the 2nd floor. Hurry in today to view the remaining homes and customize your new home to fit your lifestyle.
Courtesy: RealHome Services and Solutions, Inc.
View additional infoGreat Opportunity to own this single-family home oozing with potential. This home was built in 1925 and features 2 bedrooms and 1 bathroom, with plenty of living space. ***SPECIAL NOTES: (1) This is a CASH ONLY transaction. (2) Seller to pay Taxes, HOA, and Municipal/Utility Liens. (3) Please read the Auction disclaimers carefully before placing a bid or submitting an offer. ***
Courtesy: Foxlane Homes, (610) 755-1778
View additional infoQuick delivery home ready for a fall move in! This brand new Cambridge End home is beautifully designed with selections hand picked by our talented design team. Featuring a gourmet kitchen with tented hood, upgraded quartz countertops, tile backsplash, upgraded Whirlpool appliances, and upgraded hardwood flooring on the first floor. Enjoy a fireplace in the open concept living and dining areas that flows to a flex room, perfect for a home office. The second floor features a well appointed owner's suite with two walk in closets, vaulted ceiling, and upgraded countertops and cabinets in owner's bathroom. The second floor also features two additional bedrooms, hall bathroom, and laundry room. The basement is unfinished and equipped with a three piece plumbing rough in for a future powder or full bathroom, providing you with more possibilities to customize your home after move in. Located in the quaint town of Harleysville, Highpointe at Salford is a neighborhood of 62 luxury 3-4 bedroom attached homes located within the award winning Souderton Area School District. Foxlane Homeâs newest community is located minutes from downtown Harleysville and Skippack and close to Routes 63, 73 and 113 making it the perfect place to live, work and play! The Cambridgeâs 2,000 square feet offers space in all the right places with a spacious kitchen open to the great room and dining area and 1st floor flex room. The generous ownerâs suite features two large walk-in closets and private bath. Two additional bedrooms, a full bath and laundry room round out the 2nd floor. Hurry in today to view the remaining homes and customize your new home to fit your lifestyle.
Courtesy: Foxlane Homes, (610) 755-1778
View additional infoFinal 2-car garage home available by Foxlane Homes in Harleysville! Move in by the fall into a beautifully designed home hand selected by our talented team featuring upgraded options and 2,898 square feet of space. The first floor features open concept living with a fireplace, hardwood flooring, gourmet kitchen including a tented hood above the stove, upgraded appliances, and quartz countertops. Enjoy a finished walkout basement with a three piece plumbing rough in for a future powder or full bathroom. The second floor features the laundry room, 3 bedrooms including a spacious owner's suite with dual walk in closets, and well appointed private bathroom including quartz countertops and a frameless shower. This one of a kind home at Highpointe at Salford in Harleysville provides a low-maintenance lifestyle with no yard work needed and is located minutes from downtown Skippack and close to Routes 63, 73 and 113 making it the perfect place to live, work and play! Open House: Saturday, 5/18 11:00-3:00PM
Courtesy: Weichert, Realtors - Cornerstone, (215) 628-8300
View additional infoDiscover timeless elegance in this enchanting 180-year-old, two-story farmhouse that seamlessly blends historical charm with modern convenience. Nestled on a stunning and serene 15-acre lot, this property offers a picturesque escape from the hustle and bustle of everyday life. As you approach, the charming front entrance, featuring a classic Dutch door, welcomes you into a warm and inviting space. The foyer is adorned with a slate floor and stacked stone walls, setting the tone for the unique character found throughout the home. The heart of this home is the large eat-in kitchen, complete with a Franklin-style pellet stove and a soaring cathedral ceiling, perfect for cozy family gatherings or entertaining friends. Adjacent to the kitchen is a private dining room, ideal for intimate dinners, and a spacious great room addition, providing ample space for relaxation and recreation. Additionally, a generously sized private living room offers a tranquil retreat for relaxation and unwinding. This property boasts a remarkable oversized garage with space for five or more cars, making it a dream for contractors, landscapers, or car enthusiasts. The beautiful lot offers endless possibilities, with potential for subdivision. The landscape is a picturesque blend of gently rolling hills, partially open spaces, and wooded areas, creating a private country setting that's perfect for enjoying nature and outdoor activities. Inside, you'll find three comfortable bedrooms, an upstairs office for your convenience, and one and a half baths, ensuring all the essentials are covered. A new propane-burning heater, only one year old, ensures cozy warmth throughout the colder months. This unique farmhouse seamlessly combines historical character with modern amenities, offering a rare opportunity to own a piece of history in a peaceful and private setting. Don't miss the chance to make this exceptional property your own. Whether you're looking for a family home, a retreat, or a space to pursue your passions, this farmhouse is the perfect fit.
Courtesy: RE/MAX Reliance, (215) 723-4150
View additional infoBig Home !!! Bigger Value !! Additional living quarters. If you have a large family or need an In-Law Suite this property fits the bill perfectly. It's a truly rare blend of old and new. The original portion of the home dates back to 1752. The main part of the home is a typical 2 story colonial home with a large addition at the rear that is currently used for additional living quarters. It's situated on a totally secluded 3 plus acre lot in the Upper Perkiomen Valley area. You will drive down a long winding driveway to the country homestead. It sits perched atop a small hill and overlooks the lawn, gardens, and surrounding woods. The first floor features a large entrance foyer/ mud room. A perfect space for boots and coats. Immediately to the right is the fantastic country kitchen. It features ample Oak cabinets, plenty of counter space, a warm and cherry breakfast nook. It's ideal for you informal meals. It features warm natural lighting through the perfectly placed windows that provide a super view of the entire front and side yards. Enjoy your holiday meals in the formal dining room . It's spacious and features a large bay window for amazing natural lighting. Adjourn to the rustic family room to relax and watch a movie beside the warm and inviting wood burning fireplace. It features open beam ceilings and built in book shelves for storage. Directly behind the family room is the in-law suite. It consists of a bright sitting/living room, one large room that is currently divided into a living room and bedroom combination. The suite also boast of a large bath with a jetted tub for those achy winter days and a walk-in shower. This addition could serve as a guest wing, in-law quarters or au pair suite. There is also a convenient laundry room and powder room on the first floor. The second floor of the home features four very good size bedrooms and two full baths . The walk up attic is an additional large bedroom or a great playroom for the kids. The basement s split into two separate spaces. The portion under the original home is a walk-out to daylight and has many potential uses. It can serve as a large rec room or additional bedrooms. The portion under the in-law suite houses the heater and central vacuum systems. It also provides great storage, it has a walk-up Bilco style door. The heater is newer and features 6 zones of heating for your comfort and energy savings. The entire home features energy efficient Anderson windows and solid wood doors and trim throughout. The lot is tree lined and very private. The owners have created a raised bed garden for your vegetables. The rear yard is fenced for your pets and children's safety. Cool off in the relaxing above ground pool on a hot summer day. The home also features a large two story garage with a floored second floor that is great for storage of tools or hay for any animals . A very important upgrade to the property is the new sand mound system that is sized for the amount of bedrooms and people occupying the home.. No worries there. The current owners have chickens and goats and you can easily do the same. Be self-sustaining. Make it your country hideaway and get back to nature. Lots of deer, turkeys, and other wildlife. It is located just minutes from the Green Lane park system which features fishing, boating, hiking and horse trails. Just minutes to shopping and movie theaters. Showings start at the open house Saturday 5/11/2024 I-3 pm
Courtesy: RE/MAX 440 - Skippack, (610) 584-1160
View additional info2 properties for the price of one. Main home is a 3 bed 1 1/2 bath with sitting/dressing room. Full basement with outside exit. Updated kitchen with custom soft close cabinetry and black stainless appliances. Dining room with gorgeous hardwood floors and room to expand the table for holiday gatherings. Double entry doors off the wide front porch into the living/family room space with wood stove to take the chill off. Rear of the main home is the perfect mud room space for daily comings and goings--room for shoes, boots, jackets, bookbags etc. and an updated powder room with pocket door. Split stairs to the upstairs with full bath and access to attic storage. Bedroom 3 and the sitting/dressing area feature custom build ins. The first floor offers central air and the second uses window units. The full basement houses the utilities including the laundry and a bilco door for exterior access. Enjoy relaxing and chatting on the front porch or out the back door and down the path to the yard with room to tend the flower beds and veggie garden. The path takes you to the 2nd home with a wide open kitchen and dining room space an expansive living room with door to the rear yard. Currently there is a wood stove in the space that is not connected to a chimney and therefore not useable. Off the main entrance you'll find a laundry closet (could be moved upstairs) and access to the 2 car garage where you'll find the eletrical box. Upstairs are 3 bedrooms, full bath and a family or great hobby space. A decommissioned kitchen is on this floor and could be converted to laundry space. Outside in the rear you will find access to the partial basement which houses the oil tank, serviced boiler, sump pump and the crawl space. The property features 2 driveways for overflow parking or a place for the extra truck and a single garage with overhead door to house your recreational vehicles or projects. A shed is used as a workshop space and other outbuildings are on the property including a small pavilion for covered picnics or outside activities. A well provides water to the homes. There is an original cistern completely rebuilt stainless and brass hand pump perfect for watering the garden(s) or washing the car. Square footage noted is for the main house. 2nd house is approximately 1600-1700 square feet. Home Warranty too. Permit issued for new septic system.
Courtesy: Rudy Amelio Real Estate, (610) 437-5501
View additional infoThe Fields at Jacobs Way in Harleysville is designed and built by award-winning Kay Builders! The Pennington II Model w/ 2,100 sq. ft & optional Bay Window façade offers all the best in three-story living. The lower-level rear entry garage includes a finished flex space, powder room, and a 5X6 patio. As one enters the main floor, they are greeted by wide areas, plenty of recessed lighting, and engineered hardwood. While staying relatively open, guests see a clearly delineated family room guests see a delineated family room w/ access to 10X8 deck, dining area, and kitchen. Large kitchen including stainless appliances, 42" cabinets with soft-close drawers, and quartz countertops that fit a workstation island with an overhang for extra seating. The powder room is ideally situated to provide more privacy and convenience. Beautiful owner's suite and bath with a big walk-in closet, double vanities, quartz countertops, and a glass-enclosed tiled shower are located on the upper floor. This property is completed with a hall bathroom, laundry, and two additional large bedrooms. Package for a Smart Home: Ring Doorbell, Nest Smart Thermostat, Wi-Fi Liftmaster garage door opener. Excellent location near restaurants, retail centers, and major freeways. Low HOA. Buildersâ Warranties. JW 1-5
Courtesy: Rudy Amelio Real Estate, (610) 437-5501
View additional infoThe Fields at Jacobs Way in Harleysville is designed and built by award-winning Kay Builders! The Pennington II model w/ 2,079 sq. ft offers all the best in three-story living. The lower-level rear entry garage includes a finished flex space, powder room, and a 5X6 patio. As one enters the main floor, they are greeted by wide areas, plenty of recessed lighting, and engineered hardwood. While staying relatively open, guests see a delineated family room w/ access to a 10X8 deck, a dining area, and kitchen. Large kitchen including stainless appliances, 42" cabinets with soft-close drawers, and quartz countertops that fit a workstation island with an overhang for extra seating. The powder room is ideally situated to provide more privacy and convenience. Beautiful owner's suite and bath with a big walk-in closet, double vanities, quartz countertops, and a glass-enclosed tiled shower are located on the upper floor. This property is completed with a hall bathroom, laundry, and two additional large bedrooms. Package for a Smart Home: Ring Doorbell, Nest Smart Thermostat, Wi-Fi Liftmaster garage door opener. Excellent location near restaurants, retail centers, and major freeways. Low HOA. Buildersâ Warranties. JW 1-2
Courtesy: Foxlane Homes, (610) 755-1778
View additional infoLast Chance to own a luxury twin in Harleysville. Welcome to Highpointe at Salford by Foxlane Homes. Come visit our decorated Cambridge model and fall in love with this perfectly designed twin. Located in the quaint town of Harleysville, Highpointe at Salford is a neighborhood of 62 luxury 3-4 bedroom attached homes located within the award winning Souderton Area School District. Foxlaneâs newest community is located minutes from downtown Harleysville and Skippack and close to Routes 63, 73 and 113 making it the perfect place to live, work and play! The Cambridgeâs 2,000 square feet offers space in all the right places with a spacious kitchen open to the great room and dining area and 1st floor flex room. The generous ownerâs suite features two large walk-in closets and private bath. Two additional bedrooms, a full bath and laundry room round out the 2nd floor. Hurry in today to view the remaining homes and customize your new home to fit your lifestyle.
Courtesy: Kelly Real Estate, Inc., (610) 369-3600
View additional infoCustom built home surrounded by 12+/- acres of open fields, hardwoods, and evergreens. This home is sure to sooth your soul as you enter your long driveway to your sprawling private oasis! Beautifully kept is this builders personal residence and is sure to please the most discriminating clients. Three floors of well appointed and finished living areas lend themselves well to a relaxing and refreshing lifestyle. The home has a brand new automatic garage door on the two -car attached garage, as well as brand new carpeting in the lower level office , and a newly installed propane hot water heater. As you enter the side door you are greeted with a spacious three seasons room overlooking your hardscape patio and backyard. This room leads to your large Eat-in-Kitchen with oak custom Ehst cabinetry with built-in signature pantry, built-in desk, prep island with butcher block top, L-shaped cabinets with wood trim Formica countertops, newer appliances, large bump-out with long casement windows, and white oak random width floors with commercial finish. From the Kitchen you enter your Living Room with low to floor double hung Andersen windows, crown molding, and random width white oak floors. The wide foyer leads to your Family Room complete with brick wood burning fireplace, wall to wall carpeting, large Andersen windows, a bay window overlooking your front yard, and deep closet with shelves. Off of the Family Room is a generous size Powder Room with custom vanity as well as a Laundry Room , both with vinyl flooring. To complete the first floor you have a small "mud Room" which leads to your spacious two-car attached garage. Going to the upper level you are greeted with a wide hallway which leads to four Bedrooms as well as a hall closet which is home to your central vacuum accessories. The Main Bedroom is large with random width white oak flooring, lots of windows for natural light and a nice size bath with custom vanity/quartz top and shower/tub combo with newer tilework. This Bedroom has a triple closet. The second Bedroom is large with wall to wall carpet, chair rail, and another triple closet. The third Bedroom has wall to wall carpet and double closet. Bedroom number four is smaller and also has wall to wall carpet. There is a nice size hall bath with linen closet, quartz countertop, and shower/tub combo. Heading down to the lower level of this home you will find a well appointed living area. This area is level with grade and the side yard is easily accessible through a glass patio door or through the man door. There is a generous size room which can be used as an office or for homeschooling with brand new wall to wall carpeting. There is also a large finished area with barn wood sided walls and laminate flooring. Another area is home to a massive wood burning stove which can be utilized to heat a good portion of the home. A nice size full Bath with pedestal sink and fiberglass shower lend itself nicely to accommodating overnight guests in this lower living area. Going outdoors you will be thrilled to find a large custom built barn/shop which is 32'x60' (approx.) and a separate two story custom built Garage which is approximately 28'x27'. These spacious buildings are perfect for your vintage cars collection, builder's equipment, landscaping machinery or for hosting a family shin-dig. Needless to say, this property is amazing and will exceed your dreams and aspirations. Thank you for showing. Note: This property is in Act 319. This property has an underground pipeline easement.
Courtesy: Springer Realty Group, (484) 498-4000
View additional infoLocation is Key! Cul de sac living but tucked back from the road with a long tree lined driveway and no monthly HOA fee! The lot is manicured and backs to wooded common space. This Private lot is a great getaway right in your back yard! This custom home was built by these owners and has some of the items they really wanted, featuring the larger wrap around front porch, enlarged deck with supports and electric for a hot tub (hot tub was removed). Many additional windows and interior upgrades. Enter into 2 story foyer with access to office and Formal living room which flows into the dining room. The Kitchen has tall cabinets granite counters, Pantry and eat in area with sliders to the deck. The family room has custom Maple Built ins and a gas fireplace. The second floor has traditional 3 bedrooms with large closets, a three piece hall bath and huge master suite with four piece bath and five double door closets for storage. The huge basement with good ceiling height has a walk out sliding door and a window. Great areas ready for you to finish if you need it. Plenty of storage space. Easy access to Perkiomen trail. This home affords plenty of space in a quiet setting! This could be your future home!
Courtesy: Keller Williams Realty Group, (610) 792-5900
View additional infoWelcome to your dream home in the highly coveted Macoby Meadows of picturesque Pennsburg! This single detached residence boasts four bedrooms and two and a half baths, providing ample space for comfortable living. Nestled in the renowned Upper Perk School District, it offers an ideal setting for those seeking quality education. Upon entering, you'll be greeted by spacious rooms adorned with vaulted ceilings, creating an airy and inviting atmosphere. The large eat-in kitchen is perfect for culinary enthusiasts and gatherings, featuring modern amenities and plenty of room for dining. Escape to the tranquility of this property, offering ample privacy in a serene setting. With a finished basement, there's additional space for recreation, hobbies, or a home office. The oversized garage provides convenience and storage options for vehicles and outdoor gear. Experience the charm of the surrounding area, with local restaurants and shopping just moments away. Enjoy easy access to major thoroughfares, ensuring quick commutes to nearby attractions and city centers. Don't miss the opportunity to make this tranquil and beautiful home yours. Schedule a viewing today and step into the lifestyle you've always desired.
Courtesy: Better Homes and Gardens Real Estate Cassidon Realty, (610) 882-3135
View additional infoEnjoy your seasonal cottage at Camp Oaks covering 17.63 Acres in Milford Township, Bucks County PA. You will have 1/27th ownership of the community. $1300/annual fee. Water is shut off by the community for November to April. Currently a 1 Bedroom but has potential to add bedrooms. The workshop or dining room would make great bedrooms or bunk rooms for the feeling you are at summer camp! 1 Bathroom with shower stall and an Outdoor shower. Kitchen and Breakfast room flow nicely together and has a door out to the deck. Large Living room with lots of window for natural light and the views of the Unami Creek. Great place to gather, play games and make life long memories. This cabin sit far enough away from the flooding but close enough for your enjoyment to go fishing, canoeing, kayaking, paddle boarding or just sitting and relaxing. Sit outside by your campfire, take walks in nature, or break out the yard games! $1,145,000382 Foxtail Drive Harleysville, PA 19438Open House: Sunday, 5/19 12:00-2:00PM
Courtesy: Coldwell Banker Realty, (610) 828-9558
View additional infoWelcome to luxury living at its finest! Situated on one of the premium neighborhood lots, this magnificent, like-new construction home offers an impressive 3,100 square feet of living space, plus a sprawling finished basement that adds even more versatility to your lifestyle. This Chapel Hill model offers 5 bedrooms, 4.5 bathrooms, a 2 car garage, large mud room with built in bench and cubbies, and so much more. Full of upgrades, no detail has been spared in this home, where every corner exudes sophistication and charm. As you enter the front door, you are greeted by gleaming 6-inch European Oak hardwood floors that span the entirety of the first floor, setting a tone of elegance and luxury. The 9-foot ceilings and loads of natural light further enhance the sense of space and airiness throughout the home. The heart of the home lies in the gourmet kitchen, a place that will inspire your inner chef. From the expansive 8 foot island, to the 42 inch cabinets, double wall ovens, top of the line appliances, stunning quartz countertops, walk in pantry, and 5-burner gas range, this culinary masterpiece is sure to impress. The butlerâs pantry adds both style and functionality to this culinary haven. Entertain with ease with the open floor plan, where the kitchen seamlessly connects to the living room with custom fireplace, creating a cozy ambiance. Host elegant dinner parties in the formal dining room and utilize the flex room as an office, formal living room- the choice is yours. A convenient placed powder room completes the main level. Upstairs, retreat to the lavish comfort of the master suite with custom wainscoting, complete with a spa like bathroom with a soaking tub, double vanities, shower with bench and two finished walk in closets. Another bedroom, fit for royalty, boasts its own attached bathroom and walk in closet. The other two bedrooms offer ample space, generous walk in closets, and share the hall bathroom. The convenient upper level, oversized laundry room, complete with cabinets and a walk in linen closet ensures that chores are a breeze. Descend to the fully finished basement, where the opportunities are endless! Here you will find the fifth bedroom, currently used as a home gym, with a full bathroom. This space has so many uses, you will be sure to find the perfect one for you. The unfinished section of the basement is perfect for all your storage needs. Outside, entertainment options continue with an oversized stamped concrete patio, with built-in fire pit, that is perfect for those summer BBQs, or cozy evenings under the stars. This home truly has it all. Situated in a desirable neighborhood, it offers the perfect combination of luxury and comfort. Conveniently located close to running & bike paths, parks, Skippack Village, Main Street Harleysville, and easy accessibility to major highways. Donât miss out on the opportunity to make this exquisite house your home. Schedule a showing today and prepare to be amazed!
Courtesy: Iron Valley Real Estate of Berks, (484) 450-8771
View additional info3D Virtual Tour Available! Tucked into the Rolling Hills of Upper Hanover Township sits a Spacious 4 Bedroom 2 bath Single Family home with an attached 2.5 car garage. It is deceivingly large at 3,349 sq feet and has unique features such as a 22 x 16 great room with 9+ Ft ceilings and a main floor primary bedroom that is 22 x 21 with a private, remodeled bathroom, a walk in closet and French door entry. There is also a second, 1st floor bedroom which could be used as a reading room or office if the need exists (check out the arched doorway and custom door to this room!). An expansive kitchen boasts a large wrap around counter and opens up easily into a spacious dining room with wood burning fireplace, cathedral ceiling and doorway out to the side patio. First floor also includes a 14'x10' full bathroom with Washer/Dryer. Heading upstairs you'll find 2 additional bedrooms with added dormers offering lots of natural light, fresh paint and brand newer carpets. This home has two amazingly unique masonry arches pointed in brick....one with its own curved wooden door. The views and proximity to Green Lane Reservoir make it feel like you are part of the Upper Perk Watershed. Although the primary heat is oil forced hot air....you have several options for auxiliary heat with a wood stove in front room, brick wood-burning fireplace in your dining/kitchen area and pellet stove in the back great room. Ductwork is already installed and ready for Central A/C to be added. The lower level offers a walkout basement with a mechanical room and two spacious rooms that can be used for recreation, entertainment, home studio, workshop or whatever you can imagine. Attached to the home is a 22 x 21 - 2.5 car garage with inside access. Beside the garage on recently paved asphalt sits a newer 16 x10 shed that is included with the purchase. The spacious backyard is private and serene and offers a great place to enjoy nature quietly by yourself. Located a short hop away from Knights Bridge, Green Lane Park and the extensive Green Lane Park trail system, you could not find a more perfect location with the privacy of a rural home and convenient access to city life. For additional peace of mind, a brand NEW ROOF has been added in 2023 with fully owned solar panel system by Public Service Solar ($60,000 upgrade). $474,999585 Moyer Road Souderton, PA 18964Open House: Saturday, 5/18 1:00-4:00PM
Courtesy: Weichert, Realtors - Cornerstone, (215) 345-7171
View additional infoWelcome to Moyer Rd , where this charming property awaits you with its promise of warmth, comfort, and breathtaking views. Nestled on a magnificent lot, this home offers a serene retreat from the hustle and bustle of everyday life. As you step inside, you'll be greeted by the inviting ambiance of a stone fireplace, a centerpiece that exudes both elegance and coziness. The spacious layout features four bedrooms, providing ample space for your family or guests to unwind and relax. With two full bathrooms, convenience and comfort are seamlessly integrated into every corner of this home. Beyond its interior charm, this property truly shines with its outdoor allure. The expansive lot boasts beautiful views that will leave you captivated, offering a picturesque backdrop for all your gatherings and moments of reflection. Despite its secluded feel, this home is conveniently located close to all the amenities you could desire. Whether it's shopping, dining, or entertainment, everything you need is just a stone's throw away, ensuring that you can enjoy the tranquility of your private oasis without sacrificing convenience. While this home already boasts undeniable charm and character, it is awaiting your personal touch to make it truly shine. With a little love and attention, this property has the potential to become your dream home, where every corner reflects your unique style and vision. Don't miss out on the opportunity to make this your own slice of paradise on Darling Street. Schedule a viewing today and discover the endless possibilities that await you in this enchanting property. How may I help you?Get property information, schedule a showing or find an agent |
|||||||||||||||||||||||||||||||||||||||||||||||||||||||||||||||||
Copyright © Metropolitan Regional Information Systems, Inc.



