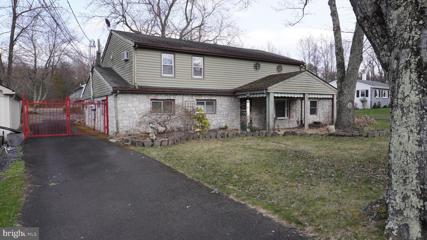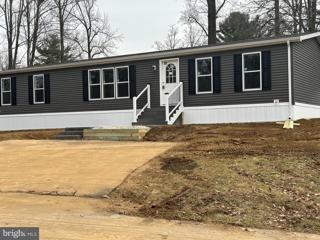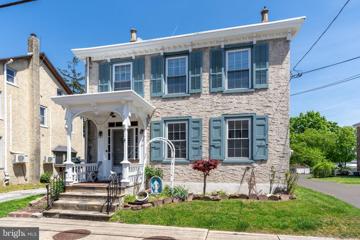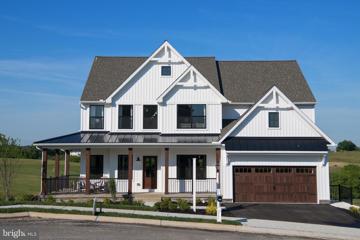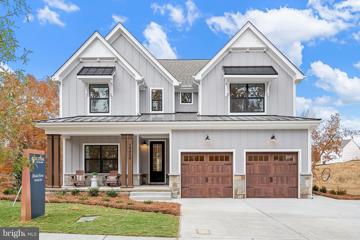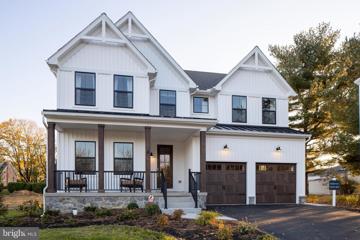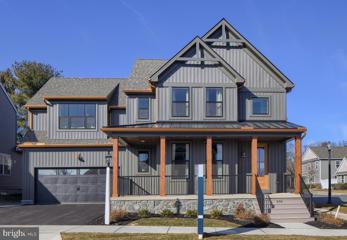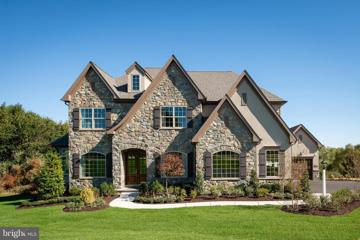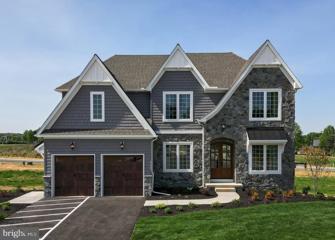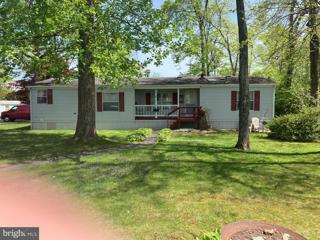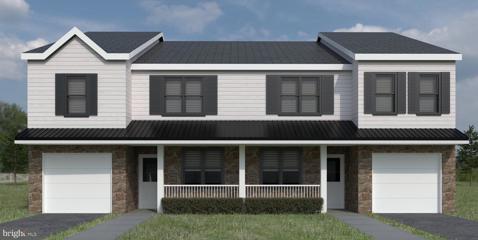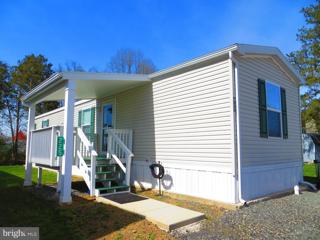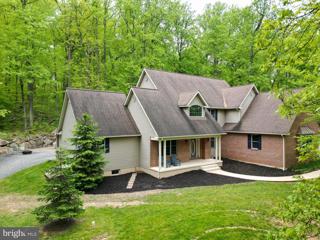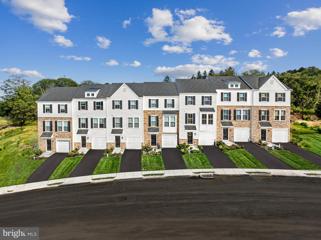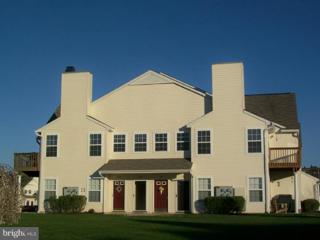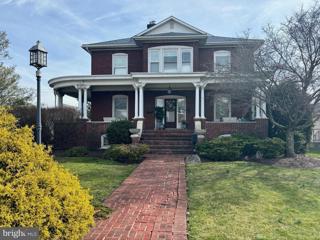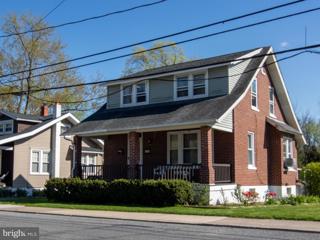 |  |
|
Spinnerstown PA Real Estate & Homes for SaleWe were unable to find listings in Spinnerstown, PA
Showing Homes Nearby Spinnerstown, PA
Courtesy: Keller Williams Realty Group, (610) 792-5900
View additional infoWelcome to your dream home in the highly coveted Macoby Meadows of picturesque Pennsburg! This single detached residence boasts four bedrooms and two and a half baths, providing ample space for comfortable living. Nestled in the renowned Upper Perk School District, it offers an ideal setting for those seeking quality education. Upon entering, you'll be greeted by spacious rooms adorned with vaulted ceilings, creating an airy and inviting atmosphere. The large eat-in kitchen is perfect for culinary enthusiasts and gatherings, featuring modern amenities and plenty of room for dining. Escape to the tranquility of this property, offering ample privacy in a serene setting. With a finished basement, there's additional space for recreation, hobbies, or a home office. The oversized garage provides convenience and storage options for vehicles and outdoor gear. Experience the charm of the surrounding area, with local restaurants and shopping just moments away. Enjoy easy access to major thoroughfares, ensuring quick commutes to nearby attractions and city centers. Don't miss the opportunity to make this tranquil and beautiful home yours. Schedule a viewing today and step into the lifestyle you've always desired.
Courtesy: RE/MAX Reliance, (215) 723-4150
View additional infoAttention Investors! AS IS, Cash Only - No Financing! **Seller would consider Owner Financing with an acceptable offer** Discover the perfect investment opportunity with two separate parcels combined into one remarkable sale. Embrace the possibility of owning your own family compound! The first parcel, 45-00-02110-005, spans .39 acres and has a spacious Cape Cod Style Home. Meanwhile, the second parcel, 45-00-02110-006, sprawls over .68 acres and features a sizable shop with a second-floor office, accompanied by a generously sized single-wide mobile home. This exceptional package offers three distinct living quarters alongside a versatile shop, complemented by ample outdoor parking, all nestled within 1.08 acres of land. Taxes reflect the total for both parcels. Though this property has remained unoccupied for years, envision the potential that awaits within. While it requires significant renovation, the canvas is ripe for your creative touch. Bring your imagination and explore the endless possibilities this property holds. Uncover the hidden gem that awaits your vision and investment.
Courtesy: ABC Home Realty, LLC, 610-898-3601
View additional infoThis impressive mobile home is situated on a large lot. When you enter, there is a very spacious living room, which opens to a kitchen to warm any cook's heart. There is also a very convenient computer/den room .There is carpet in the bedrooms and practical vinyl flooring ,as well as drywall in the living, dining and kitchen areas. The land lease fee of $896 includes use of the pool, mini golf, chip and putt, fishing ponds and use of the community hall for private functions, and partial sewer charges .Park approval required
Courtesy: Keller Williams Realty Group, (610) 792-5900
View additional infoWelcome to your opportunity to invest in downtown Quakertown! This charming property offers the perfect blend of comfortable living and smart investment potential. Nestled in the heart of the borough, this two-unit property presents a unique chance for homeownership with built-in income. The first floor boasts a cozy one-bedroom unit, ideal for comfortable living or as a rental to generate additional income. Ascend to the second floor and discover a spacious two-bedroom unit, complete with the added bonus of a third-story space, perfect for a home office, studio, or additional bedroom. But the perks don't stop there. This property also features a detached three-car garage, with two of the bays currently rented out, providing immediate rental income to help offset your mortgage expenses. With some TLC and sweat equity, this property has the potential to become your dream starter home while simultaneously building equity through rental income. Take advantage of the burgeoning downtown scene of Quakertown, with its vibrant community and convenient amenities just steps away. Don't miss out on this incredible opportunity to live in one unit while earning money towards your mortgage with the other. Schedule a showing today and make your investment dreams a reality!
Courtesy: Patriot Realty, LLC, (717) 963-2903
View additional infoWelcome to Millstone at Parkside, a charming community of new, to-be-built homes nestled in the heart of Bucks County, PA. With 30 generously-sized homesites, each averaging 0.4 acres in size, and plenty of open space, you'll have ample room to create the home of your dreams in this picturesque area. And Millstone at Parkside is perfectly positioned to offer residents the best of what Bucks County has to offer. Located in Quakertown, this community provides easy access to major routes like I-476, Route 663, 309, and I-78, making commuting a breeze. And with Unami Creek Park just a short walk away, residents have access to a host of recreational activities, including hiking, biking, and picnicking, all while enjoying the natural beauty of the surrounding area. The Parker offers plenty of space to live and entertain in its open floorplan. An eat-in Kitchen with walk-in pantry and Breakfast Area opens to the Family Room. Enjoy a Study and formal Dining Room for extra living space on the first floor. Oversized 2-car Garage. The Ownerâs Suite is located at the top of the stairs, with a large walk-in closet and spacious full bath. 3 additional bedrooms with walk-in closets, a full bath, and Laundry Room are also on the second floor.
Courtesy: Patriot Realty, LLC, (717) 963-2903
View additional infoWelcome to Millstone at Parkside, a charming community of new, to-be-built homes nestled in the heart of Bucks County, PA. With 30 generously-sized homesites, each averaging 0.4 acres in size, and plenty of open space, you'll have ample room to create the home of your dreams in this picturesque area. Millstone at Parkside is perfectly positioned to offer residents the best of what Bucks County has to offer. Located in Quakertown, this community provides easy access to major routes like I-476, Route 663, 309, and I-78, making commuting a breeze. And with Unami Creek Park just a short walk away, residents have access to a host of recreational activities, including hiking, biking, and picnicking, all while enjoying the natural beauty of the surrounding area. The Savannah features an open floorplan with 2-story Family Room and first-floor Owner's Suite. Inside the Foyer, there is a Study and stairs to the second floor. The hallway leads to the main living space with Kitchen, Dining Area, and Family Room. The Kitchen features an eat-in island and double-door closet. The Entry Area off the Kitchen has a double-door closet, Powder Room, and access to the 2-car Garage. The first-floor Owner's Suite has a spacious bathroom and large walk-in closet. The Laundry Room is conveniently located across from the Owner's Suite on the first floor. Upstairs, there is a Loft overlooking the Family Room below, 3 additional bedrooms with walk-in closet, a large linen closet, and full bathroom.
Courtesy: Patriot Realty, LLC, (717) 963-2903
View additional infoWelcome to Millstone at Parkside, a charming community of new, to-be-built homes nestled in the heart of Bucks County, PA. With 30 generously-sized homesites, each averaging 0.4 acres in size, and plenty of open space, you'll have ample room to create the home of your dreams in this picturesque area. Millstone at Parkside is perfectly positioned to offer residents the best of what Bucks County has to offer. Located in Quakertown, this community provides easy access to major routes like I-476, Route 663, 309, and I-78, making commuting a breeze. And with Unami Creek Park just a short walk away, residents have access to a host of recreational activities, including hiking, biking, and picnicking, all while enjoying the natural beauty of the surrounding area. The Covington is one of our most popular floorplans due to its beautiful open layout and spacious rooms. The front entry guides you into the heart of the home, passing a Study, Powder Room, and formal Dining Room. The Kitchen, Breakfast Area, and Family Room offer lots of space to live and entertain. The Kitchen boasts an eat-in island and large walk-in pantry. Upstairs, the luxurious Owner's Suite has a private bath and dual walk-in closets. 3 additional bedrooms with walk-in closets and another full bath complete the second floor. A 2-car Garage comes standard with the home.
Courtesy: Patriot Realty, LLC, (717) 963-2903
View additional infoWelcome to Millstone at Parkside, a charming community of new, to-be-built homes nestled in the heart of Bucks County, PA. With 30 generously-sized homesites, each averaging 0.4 acres in size, and plenty of open space, you'll have ample room to create the home of your dreams in this picturesque area. Millstone at Parkside is perfectly positioned to offer residents the best of what Bucks County has to offer. Located in Quakertown, this community provides easy access to major routes like I-476, Route 663, 309, and I-78, making commuting a breeze. And with Unami Creek Park just a short walk away, residents have access to a host of recreational activities, including hiking, biking, and picnicking, all while enjoying the natural beauty of the surrounding area. The Sebastian is a 4 bedroom, 2.5 bath home featuring an open floorplan with Family Room, Kitchen with eat-in island and walk-in pantry, and Dining Area. Inside the spacious Foyer, there is a Study to the side, offering additional living space on the first floor. Off the Dining Room is an entry area with double-door closet, Powder Room, and access to the 2-car Garage with storage area. Upstairs, the Owner's Suite has two walk-in closets and a private en suite bathroom. 3 additional bedrooms, each with walk-in closets, a full bathroom, and conveniently-located Laundry Room complete the second floor.
Courtesy: Patriot Realty, LLC, (717) 963-2903
View additional infoWelcome to Millstone at Parkside, a charming community of new, to-be-built homes nestled in the heart of Bucks County, PA. With 30 generously-sized homesites, each averaging 0.4 acres in size, and plenty of open space, you'll have ample room to create the home of your dreams in this picturesque area. Millstone at Parkside is perfectly positioned to offer residents the best of what Bucks County has to offer. Located in Quakertown, this community provides easy access to major routes like I-476, Route 663, 309, and I-78, making commuting a breeze. And with Unami Creek Park just a short walk away, residents have access to a host of recreational activities, including hiking, biking, and picnicking, all while enjoying the natural beauty of the surrounding area. The Devonshire is a 4+ bed, 2.5+ bath home featuring an open floorplan, 2 staircases, and many unique customization options. Inside the Foyer, there is a Living Room to one side and Dining Room to the other. In the main living area, the 2-story Family Room opens to the Kitchen with large eat-in island. The Kitchen also has a walk-in pantry and hall leading to the Study. Private Study near back stairs can be used as optional 5th bedroom. Upstairs, the spacious Owner's Suite has 2 walk-in closets and a private full bath. Bedroom 2, 3, & 4 share a hallway bath. Laundry Room is conveniently located on the same floor as all bedrooms. Oversized 2-car garage included. The Devonshire can be customized to include up to 7 Bedrooms and 8.5 Bathrooms.
Courtesy: Patriot Realty, LLC, (717) 963-2903
View additional infoWelcome to Millstone at Parkside, a charming community of new, to-be-built homes nestled in the heart of Bucks County, PA. With 30 generously-sized homesites, each averaging 0.4 acres in size, and plenty of open space, you'll have ample room to create the home of your dreams in this picturesque area. And Millstone at Parkside is perfectly positioned to offer residents the best of what Bucks County has to offer. Located in Quakertown, this community provides easy access to major routes like I-476, Route 663, 309, and I-78, making commuting a breeze. And with Unami Creek Park just a short walk away, residents have access to a host of recreational activities, including hiking, biking, and picnicking, all while enjoying the natural beauty of the surrounding area. The Hawthorne is a 4 bed, 2.5 bath home featuring an open floorplan with 2-story Family Room, Breakfast Area, and Kitchen with island and walk-in pantry. The first floor also has a Dining Room, Living Room, and private Study. The Entry Area has a walk-in closet and leads to the 2-car Garage. Upstairs, the hallway overlooks the Family Room below. The Owner's Suite features 2 walk-in closets and a private full bath. 3 additional bedrooms with walk-in closets, a full bathroom, and Laundry Room complete the second floor. The Hawthorne can be customized to include up to 6 Bedrooms and 5.5 Bathrooms. $148,5006 Cedar Terrace Quakertown, PA 18951
Courtesy: RE/MAX Centre Realtors, (215) 343-8200
View additional infoThis ranch style home presents an impressive floor plan--emphasizing large rooms throughout. Living room displays a corner wood f/pl, spacious living area including dbl door entry to master bedroom suite and sliders to rear deck. Separate dining room, eat-in kitchen and an abundance of cabinets and storage space. Two additional large bedrooms and a laundry makes for a complete comfy home. The land lease fee of $896/mo incl pool, miniature golf, 9 hole chip and putt course, fishing ponds and community hall available for social get togethers. PARK APPROVAL REQUIRED. Owner is a Pennsylvania licensed real estate agent.
Courtesy: Real of Pennsylvania, 8554500442
View additional infoDiscover the perfect blend of privacy and convenience in Springfield Township! This spacious 4-bed, 2.5 -bath bi-level home boasts hardwood floors, an updated kitchen with granite countertops and new appliances, a cozy lower level family room with an Osbourne wood stove, and an attached 2-car garage. Enjoy the serene 1-acre lot, complete with lush landscaping, a 3-tier deck, and room for an above-ground pool. Plus, enjoy the convenience of 3 sheds, including a 16x20 shed with electric and insulation, a 8x8 shed, and a 12x16 shed. With a new septic system and whole house generator hookup, peace of mind is yours. Your oasis awaits! $639,9002176 Ziegler Rd Pennsburg, PA 18073
Courtesy: Keller Williams Real Estate-Doylestown, (215) 340-5700
View additional infoStill time to make selections for this New Construction single family home, 2900+ finished interior sq ft. Begin with an elegant stone front porch, this home reflects quality construction inside and out. 2x6 exterior walls, Tyvek wrapped and sealed, double hung low E windows, high efficiency HVAC, and well insulated. Pick your options with kitchen cabinetry and counters. This home features a stunning two story foyer with balcony and hardwood floors flowing through the entry, hallway, kitchen, and family room. The first floor has 9ft ceilings and a great floor plan offering several layout options. Bask in an abundance of natural light penetrating through the many windows. Extensive wood trim compliments the space adding a nice touch to the windows and doors, crown molding, and chair rail. Cook in the gourmet kitchen that includes stove/oven, granite counter tops, stainless steel appliances, a pantry, an island, and a deep sink. Gather in the two story family room with a glass sliding door out to the deck. Venture to the second floor boasting large secondary bedrooms each with double closets, a full bath with double sinks and tub with tiled walls, All bathroom fixtures are Moen, all baths and laundry/mud room have tile floors. The Primary Bedroom has a tray ceiling, recessed lights, and full bathroom with separate stall shower with tiled surround and soaking tub, double sink, and linen closet. Foundation has been poured and framing has started! Photos of completed home are of like property constructed by the builder. Pictures may show upgraded optional features.
Courtesy: Howard Hanna The Frederick Group, (610) 398-0411
View additional infoRemarkable new twin homes being built in Southern Lehigh School District at Limeport Pike and Hoffman Rd. Limeport Commons will allow you to eliminate all your ownership chores and relax in these smartly decorated and maintenance free lifestyle homes. Twin home design creates abundant outdoor space. Interior plans include tremendous open space, beautiful cabinetry and modern appointments. There's a first floor master bedroom option. Standard plan includes large open kitchen design, 1st floor den and 3 large bedrooms and laundry on second floor including a master bedroom suite with master bath and 2 walk in closets. Location and high demand twin home style will sell quickly. There are a total of 22 twin homes and 2 detached homes in community. Come take a look today and reserve your own while you work out final construction details with this local upscale builder, Rizutto Brothers Construction, creating an easy process for your to own a new home. Construction start anticipated in middle of March 2024 with delivery dates starting in September 2024. Call for more details.
Courtesy: Richard A Zuber Realty-Boyertown, (610) 369-0303
View additional infoPerfect 2 year old like new home located in Richland Meadows. If you are looking to downsize your home, your taxes and more take a look here. Home is in perfect condition featuring 2 bedrooms and 1 full bath. Nice kitchen with breakfast bar and stainless appliances. Living room with updated flooring. There is also a nicely covered deck, a shed and 2 assigned parking spots. Lot rental includes water, sewer, trash, recycling, common area maintenance and snow removal. Great location that backs up to trees. $850,0003068 Long Road Green Lane, PA 18054
Courtesy: EXP Realty, LLC, (888) 397-7352
View additional infoStep into the timeless charm of this custom-built 4 bedroom, 4 bath, 3600+sq ft home nestled on over 5 acres of picturesque countryside. Built-in 2000, this residence exudes classic elegance while offering modern comforts and conveniences. As you enter, you're greeted by a cathedral-ceiling foyer with both living room and dining room. The family room has the inviting warmth of a stone fireplace, the focal point of the spacious living area. Perfect for cozying up on chilly evenings or gathering with loved ones for unforgettable moments. The first-floor master suite offers a retreat-like sanctuary, boasting ample space and privacy. Complete with luxurious amenities, including an updated and modern style bathroom and expansive closets, it's a haven of relaxation after a long day. The gourmet kitchen is a chef's dream, featuring stainless appliances, granite countertops, and gorgeous cabinetry. Whether you're hosting intimate dinners or grand gatherings, this kitchen is equipped to handle it all with style and functionality. Outside, the sprawling grounds offer endless possibilities. With over 5 acres to explore, you'll find lush greenery, mature trees, and serene views at every turn. Whether you're an avid gardener, nature enthusiast, or simply seeking tranquility, this property has it all. Conveniently located just minutes from Skymount Park, outdoor recreation and leisure activities are right at your fingertips. Don't miss your chance to own this one-of-a-kind home, where timeless charm meets modern luxury. Schedule your private tour today!
Courtesy: Iron Valley Real Estate Doylestown, (267) 703-5050
View additional infoWelcome to your new home! Located in the community of Richland Meadows this spacious double-wide mobile home as 3 bedrooms and 2 bathrooms, a combined kitchen - dining area and which opens into the living room. Living room and primary bedroom updated flooring (2024). Primary bedroom has large walk in closet and ensuite bathroom. Love to BBQ?? Entertain this summer on the expanded deck! Home also include a shed (behind home) great for extra storage and space for 4 cars. Lot rental includes, water, sewer, trash, recycling, common area maintenance and snow removal. Community is convienlty located off 309 close to all! While home is in very good condition it is being sold in as-is condition. *Sale contingent upon seller finding suitable housing, Park approval is also required. Open House: Sunday, 5/19 12:00-3:00PM
Courtesy: Fusion PHL Realty, LLC, (215) 977-9777
View additional info*JUST LISTED!* Welcome to 7650 Clayton Avenue at Brookside Court at Upper Saucon in the highly rated Southern Lehigh School District. July move-in. This Chase floorplan is a three-story home that features a modern, open-concept layout. On the main-living level, you will love the brand new kitchen complete with quartz counters and upgraded cabinetry, dining room, powder room, easy to maintain LVP flooring, and Great Room with an attached 10 x 10 deck - perfect for seamless everyday living. Upstairs, you will find the ownerâs suite showcasing an adjoining bathroom and a large walk-in closet. Next, there are 2 bedrooms, hall bath, and convenient laundry room. On the ground level, completing this home is the 1.5-car garage and rec area- perfect for storage or extended living space. Private and self-guided tours are available - call today to schedule! Ask about special financing available through Lennar Mortgage. Photos are for illustrative purposes only. Please see sales team for details. Taxes to be assessed after settlement. Open House: Sunday, 5/19 12:00-3:00PM
Courtesy: Fusion PHL Realty, LLC, (215) 977-9777
View additional info**JUST LISTED!!** Welcome to 7651 Clayton Ave - a Brynley floorplan at Brookside at Upper Saucon, offering an early July Move-In. As you step inside, you will love the modern and chic layout, with the kitchen taking center stage featuring elegant white cabinets and quartz counters, creating a perfect blend of style and functionality. Enjoy the luxury of your own outdoor retreat on the spacious 10 x 10 composite deck, ideal for moments of relaxation or hosting gatherings beneath the expansive sky. The unfinished basement presents endless possibilities, whether you crave additional living space or simply need extra storage, all while boasting the highly sought-after basement walkout feature. Nestled within a charming community situated in the acclaimed Southern Lehigh School District, this property offers more than just a homeâit offers a lifestyle of convenience and excellence. Don't miss out on the chance to schedule private or self-guided tours today; seize this opportunity before it slips away!
Courtesy: Coldwell Banker Hearthside-Hellertown, (610) 838-0440
View additional infoImpressive sundrenched second floor condo, featuring an open floor plan and attractive architectural detailing, including cathedral ceilings, a fireplace offset with alcove windows, and sliders to a balcony deck. The main bedroom offers a walk-in closet and an en suite bath, and there is also a full hall bath. There is an inviting, open kitchen, and a dining room, perfect for interacting with family or guests as you prepare snacks or a meal. The refrigerator and the washer and dryer are included. Located near shopping, schools, a library and parks, and offering walking/bicycling trails, this is the perfect setting for a carefree, active lifestyle. This is a second floor end unit, located on a corner. Open House: Sunday, 5/19 1:00-4:00PM
Courtesy: BHHS Fox & Roach - Center Valley, (610) 282-4444
View additional infoOPEN HOUSE May 18th&19th from 1-4pm....Nestled within the highly sought-after Twin Lakes in Quakertown, this impeccable home offers modern elegance & convenience. Built in 2019 & meticulously maintained by its original owner. The open-concept layout seamlessly connects the living spaces, creating an inviting atmosphere for both relaxation & entertainment. Hardwood floors adorn the entire 1st fl. & staircase. The heart of the home is the kitchen, where no expense was spared in upgrades; featuring an oversized gas range and under-cabinet task lighting, ideal for culinary enthusiasts and gatherings alike. Retreat to the owner's sanctuary boasting a tray ceiling and double walk-in closets & ensuite bath. Two large guest rooms, a full bath & convenient 2nd fl. laundry complete the upstairs. The enhancements don't stop there; the garage features an epoxied floor, while the partially finished basement offers additional space for recreation, hobbies or a home office, complete with cabinetry. Step outside to discover your outdoor oasis, professionally landscaped & thoughtfully designed for relaxation and entertainment. Lounge on the deck with pergola or gather on the stamped concrete patioâthe perfect backdrop for summer BBQ's. Conveniently located with easy access to the lakes, walking trails, and park, as well as major commuter routes, shopping, and dining. With countless custom features and meticulous attention to detail, there's truly nothing left to do but move in!
Courtesy: Century 21 Pinnacle-Allentown, (610) 791-2121
View additional infoDiscover timeless elegance and modern convenience in the heart of historic yet fast-growing community-oriented Coopersburg Borough with this charming Victorian house. Conveniently situated near Quakertown, Center Valley, Bethlehem and Allentown; minutes from I-78, 309 and the turnpike; and within walking distance of a locally owned pizza joint, craft brewery, woman-owned coffee shop, and a wooden walking trail, this unrivaled home in the Southern Lehigh School District offers an idyllic blend of convenience and community. Spanning 4600 square feet, this fully modernized home, updated in 2015, boasts 6 bedrooms and 4.5 bathrooms across 3 levels. The centerpiece of this must-see property is an expansive, entertaining kitchen opening to a dining room and 2 large living spaces, while a secluded backyard oasis awaits with a saltwater pool and spacious Trek deck. Future owners will find a primary bedroom with walk-in closet and full bath, as well as 4 additional bedrooms and 2 full baths across the 2nd and 3rd floors. The property also features a connected 900+ square foot, multi-area ground-floor space with both an interior and private entrance and full bathroom, making it ideal for an in-law suite or a professional office space, thanks to its zoning. This flexible area is suited for medical professionals or small business owners seeking a distinguished live/work setup. The home is also equipped with a 3-car barn garage with additional storage space and 2 extra parking spots, accommodating residents, hobbyists and small business owners. This is a must-see property that will wow with its spaciousness and charm.
Courtesy: Iron Valley Real Estate of Lehigh Valley, (610) 766-7200
View additional infoPrice DROP!!!! Don't miss this incredible Victorian style home located in Quakertown Boro! This home has something for everyone. Let your imagination run free with the 5 bedrooms (maybe your own exercise room or yoga studio). Design the perfect man cave or kid cave in the basement. Enjoy the study with built in book shelves. The original Stained Glass windows add an abundance of character. The property has a private fenced in backyard with an above ground pool. Moreover, including the two car garage their are an additional 4 parking spots.
Courtesy: Century 21 Gold, (610) 779-2500
View additional infoWelcome home to this charming cape cod in the borough of Coopersburg. Located conveniently near parks and shopping, yet with easy access to Route 309 / I-78, this home boasts a modern kitchen and a spacious living room in addition to a main level laundry room. Enjoy beautiful summer evenings relaxing or grilling on the large deck overlooking the backyard. Upstairs you will find a full bath and 2 nicely sized bedrooms as well as a smaller bedroom that could easily be used as a library or office. This home has been well maintained, with a new roof in 2014, a high efficiency natural gas heater installed in 2017 and a new water heater in 2022. Simply move in, add your own personal touch, and call it home!
Courtesy: Keller Williams Realty Group, (610) 792-5900
View additional infoThe Taylor (3,584+/-sf) The Taylor, is a stunning four-bedroom, three-and-half bath home with a two story foyer, expansive kitchen and family room, and first floor study with optional wet bar. The large family room has the option of adding a beautiful two-story stone fireplace. The master suite is a luxurious retreat, perfect for rest and relaxation. Three additional bedrooms, all ample in size, complete the upstairs, which includes a princess bath, and a hall bath, adding convenience for a busy household. A large two-car garage finishes off this home. Traditional $865,500 Farmhouse $875,500 Craftsman $878,000 Manor $880,500 For more than 30 years, family-owned and operated. Rotelle Development Company has been Pennsylvania's home builder and environmentally responsible land developer. Headquartered in South Coventry, PA we pride ourselves on our workmanship and stand behind every detail for each home we build. Pictures may show upgraded optional features. Homes are to-be built! How may I help you?Get property information, schedule a showing or find an agent |
|||||||||||||||||||||||||||||||||||||||||||||||||||||||||||||||||
Copyright © Metropolitan Regional Information Systems, Inc.



