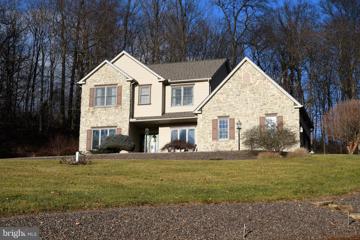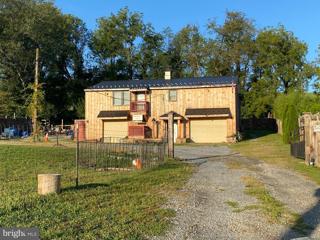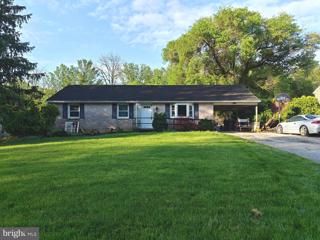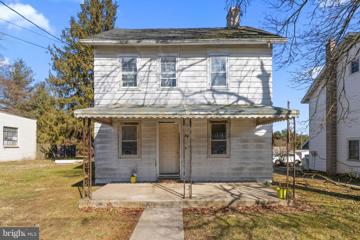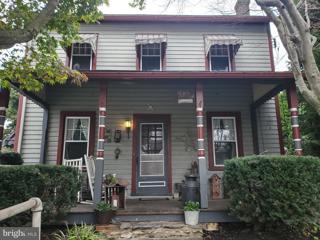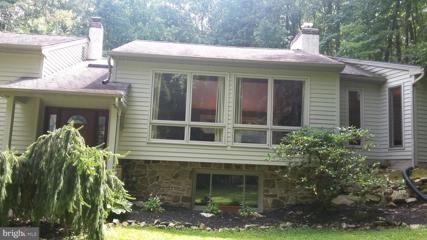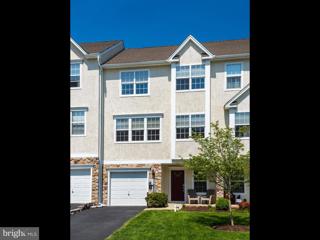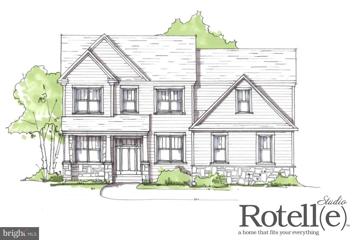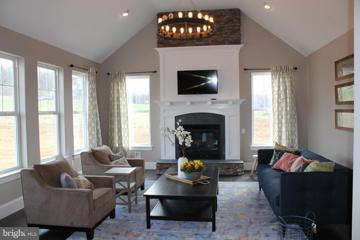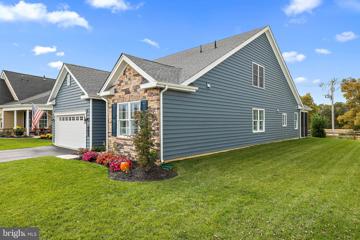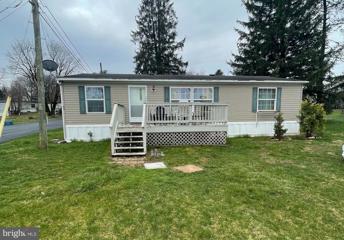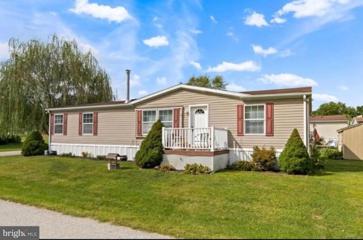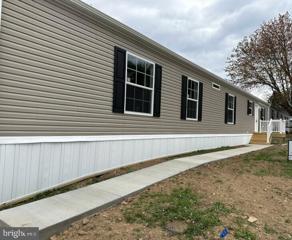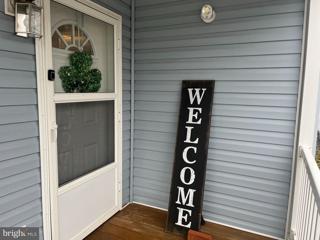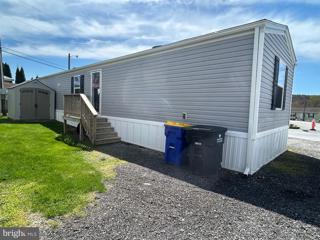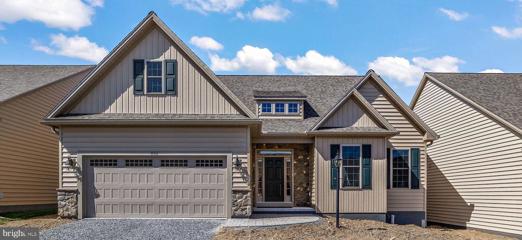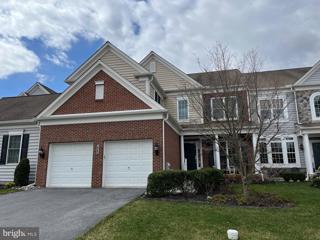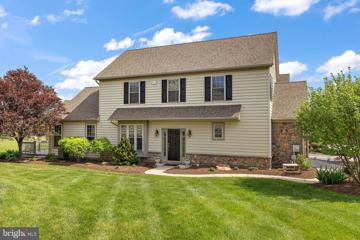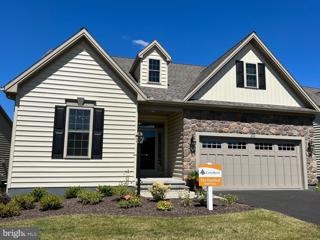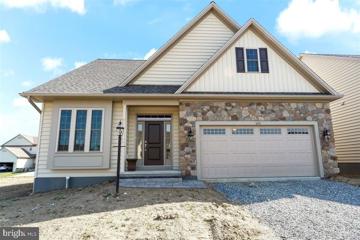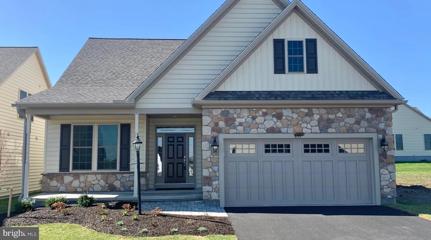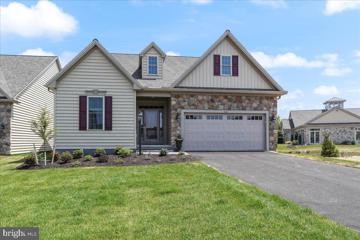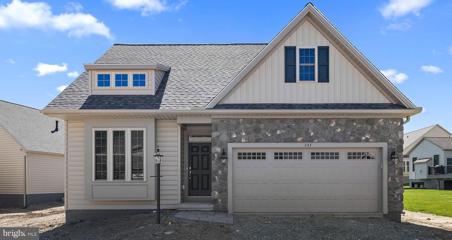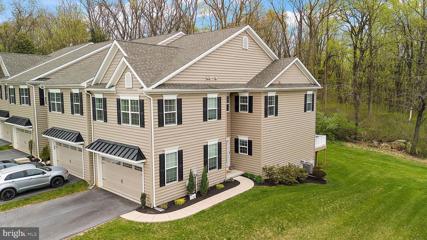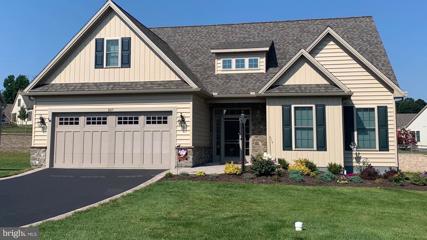 |  |
|
Sadsburyville PA Real Estate & Homes for SaleWe were unable to find listings in Sadsburyville, PA
Showing Homes Nearby Sadsburyville, PA
$645,0005501 Deer Path Lane Gap, PA 17527
Courtesy: Len Ferber Real Estate, (717) 687-7300
View additional infoThis beautiful home is nestled in Woodland Hills on the largest lot on the subdivision map showing 2.22 Acres , against a wooded setting in the rear , where the deer roam . The view from your front door and Living room is beautiful looking to the mountains in the distance and the evening sunset .. This home has 4 Bedrooms with a very large 24 x 14 Main bedroom overlooking the rear woods . A custom main bath with oversize garden tub and a stall shower and double sinks . New roof 3-17-23 with 40 ur shingles and new garage doors , Enter the double car built in garage and walk into a very large open country kitchen with plenty of cabinets and work space and a beautiful center island . Your breakfast with natural skylights overlooks the rear patio and the privacy of the woods and wandering deer . includes your own office , Family room, Living room with a view, Dining room with a view . Washer and dyer are located on 2nd floor with the 4 bedrooms . Don't miss out on this fabulous find close to the Chester county line in Gap and easy access to rt 41 and rt 30 to all of Lancaster County
Courtesy: Foraker Realty Co., (484) 406-3004
View additional infoGreat opportunity here! Large two car garage space the first level with living space above. First floor could be used as commercial space if wanted. Great location with almost half an acre of land! No showings until further notice. Buyer agent to verify sqft $200,0005464 Strasburg Road Gap, PA 17527
Courtesy: Beiler-Campbell Realtors-Quarryville, (717) 786-8000
View additional infoPROPERTY SOLD AS-IS. ----------- NO CONTINGENCIES. ------------- Ranch house nestled on a picturesque half-acre lot in the Gap. This 3 bed and one bath residence radiates potential, awaiting your personal touch. While it requires tender loving care, envision the possibilities to transform it into your dream haven. With a mature landscape and established garden already in place, the groundwork for your oasis is laid. Seize the chance to create your own haven of beauty in a great setting." Showing by appointment only. Offers due by Monday, May 13, 2024
Courtesy: RE/MAX Preferred - Newtown Square, (610) 325-4100
View additional info203 Cochran Street presents a unique opportunity. Nestled on approximately 1 acre, this lot features a single-family home with three bedrooms and one bath, and an oversized detached garage with a service station and two hydraulic lifts, featuring a three-room unfinished apartment on the second level. The detached garage and its upper-level apartment are primed for a makeover, offering a blank canvas for your creative touch. Renovation is required, providing the chance to tailor the space to your unique preferences. Whether you envision a stylish rental unit, a home office, or a cozy retreat, this space can be molded to fit your needs. Explore the ample backyard, envisioning the potential for outdoor activities, gardening, or creating your own private oasis. This property's generous lot size invites you to reimagine the outdoor space as an extension of your vision. Seize the opportunity to transform this property into a personalized haven. Schedule a viewing today and discover the untapped possibilities awaiting at 203 Cochran St.
Courtesy: Accelerate Real Estate, (239) 322-6220
View additional infoBeautiful 2 Story, 3 Bedroom, 2 Full Bath Colonial in Cochranville. Property is well maintained and cared for. First floor features full bath, mudroom, charming newly improved kitchen, dining room and large family room. Second floor features three bedrooms and a full bath. Attic storage. Basement is concrete floor. Exterior features: Paved driveway, large fully fenced yard with two storage sheds and large workshop area. A charming home with lots of historical character and features but with lots of living space. Note: New windows 2000; new roof 2008; mud room & back porch installed 2004.
Courtesy: Samson Properties, (703) 935-2308
View additional infoWelcome to a beautiful home tucked into the woods and equipped with inground Gunnite pool, fish pond, a two car garage, five fireplaces, four bedrooms, three full and two half baths and an oil burner sitting on a 1.1 acre lot with an additional 2.9 acre lot attached (separate parcel being sold with home parcel as one) . Bathrooms are upgraded. Featuring high ceilings with decorative wood beams throughout and brick accents. Many large windows provide ample natural light in large open living spaces. Various glass doors leading outside complement the homes connection to the outside spaces. The home is being sold in as is condition and needs roof repairs and some drywall work inside where the roof has leaked. Home placed below market price to leave room for repairs/cosmetic work. In 2022 the home got a new central air system and a new water heater. The pool pump and skimmer line were replaced in 2021.
Courtesy: KW Greater West Chester, (610) 436-6500
View additional infoHave you been searching for a move-in ready townhome in the Downingtown area? Look no further! Located in the convenient and desirable neighborhood of The Mews at Bailey Station is the well-maintained 2729 Fynamore Lane! As you turn into The Mews you cannot help but to notice the beautiful seasonal foliage, friendly neighborhood atmosphere, and sidewalk lined streets. Upon arrival, the homeâs curbside presence sets the stage for this three-story home in front of you! From the front door, you walk into the spacious lower-level foyer, an ideal space to kick off your shoes and unload your daily items. The lower level includes access to the one-car garage, coat closet and a large unfinished section for all your storage needs. Venture upstairs to the bright and open main level with fresh, neutral paint throughout, hard flooring and an abundance of natural light pouring in from every window. The eat-in kitchen is situated at the back of the home and features stainless steel appliances, timeless tile backsplash, marble countertops, an island with room for bar seating and a pantry closet. The kitchen has space for a dining table and includes a slider leading to the back deck overlooking the yard. The deck is the perfect space to sip on your morning cup of coffee or relax with a glass of wine. Back inside, the spacious family room is open to the kitchen allowing you to seamlessly host and entertain family and friends for a weekend dinner party! The family room includes a gas fireplace and large windows across the front of the home. A powder room completes this level. As you head upstairs to the third floor, you cannot help but to notice the new neutral carpeting throughout. The large primary bedroom suite includes a ceiling fan, generous walk-in closet, and ensuite bathroom with a tub/shower. Two additional bedrooms, both with ceiling fans and great closet space, share the updated full hallway bathroom. Looking for additional space? The unfinished section of the lower level is just waiting to be transformed into a (wo)mancave, workout room, office, playroom â whatever you desire! The garage will keep your vehicle safe from pollen and snow or can provide additional storage space. The driveway provides convenient parking with additional parking spaces available in the neighborhood. HOA covers common area maintenance, lawn care and snow removal. Looking to burn off some energy? The Mews is a walking friendly neighborhood with sidewalk lined streets throughout. Caln Municipal Park is one mile down the road with Bondsville Mill Park and Hibernia County Park also close by. Convenience is key! Located less than ten minutes from everything Downingtown Borough has to offer as well as close to grocery stores, restaurants, pizza shops, coffee shops, gas stations, golf clubs, community parks â whatâs not to love? Not to mention local schools, major routes (Bus 30, 30, 340, 322) and public transportation (Thorndale Train Station â Septa, Downingtown Train Station â Septa + Amtrak). Come check out this gem before itâs too late â schedule your showing today!
Courtesy: RE/MAX Action Associates
View additional infoFor more than 30 years, family-owned and operated Rotell(e) Development Company has been Pennsylvania's premier home builder and environmentally responsible land developer. Headquartered in South Coventry, we pride ourselves in our workmanship and stand behind every detail of each home we build. HOUSE IS TO BE BUILT. Come to our Studio to take a look at all of the various house plans we have available. Our plans range from ranches to cape cods to two-story homes! We also offer a variety of options to make your home the dream you imagine! *Please Note: Pictures show options not included in the listed sales price or as a standard. Listing reflects price of the Avalon in the (e) series
Courtesy: RE/MAX Action Associates, (610) 363-2001
View additional infoFor more than 30 years, family-owned and operated Rotell(e) Development Company has been Pennsylvania's premier home builder and environmentally responsible land developer. Headquartered in South Coventry, we pride ourselves in our workmanship and stand behind every detail of each home we build. HOUSE IS TO BE BUILT. Come to our Studio to take a look at all of the various house plans we have available. Our plans range from ranches to cape cods to two-story homes! We also offer a variety of options to make your home the dream you imagine! *Please Note: Pictures show options not included in the listed sales price or as a standard. Listing reflects price of the Augusta in the (e) series. Open House: Saturday, 5/11 1:00-3:00PM
Courtesy: Beiler-Campbell Realtors-Oxford, (610) 932-1000
View additional infoBETTER THAN NEW CONSTRUCTION! Immediately available, no waiting. This home is located a beautiful Resort Style 55+ Community. This move it ready home is only 3 years young home offers the best upgrades and the perfect location and is only steps from the Club House. The current owner thoughtfully selected the following finishes: Luxury Vinyl plank flooring throughout, Gourmet kitchen with gas cook top with range hood, double wall oven, and oversized island with bar seating. A breakfast nook offers easy access to the screened porch that expands the entire back of the home. The main bedroom has a tray ceiling, private tile bath and 2 walk in custom closets. A spacious dining room, guest bedroom and main floor spacious laundry complete the first floor. The second floor offers a third bedroom, loft sitting room and a third full bath. There is also plenty of extra storage on first floor and two unfinished storage areas on the 2nd floor. A few other bonus options that were added include custom shutters, whole house humidifier and air purifier, security system, tankless hot water heater and so much more! Make your appointment today to see all this lovely home has to offer. The 6500 sf club house is the perfect social hub with outdoor pool, fitness center, walking trails, sports barâ¦and so much more! Close proximity to West Chester, Exton and many choices for shopping, dining and entertainment
Courtesy: CG Realty, LLC, (610) 566-5182
View additional infoWelcome to 65 Lilac Drive in Deer Run community! This charming home features 3 beds, 2 full baths, and a spacious living area filled with natural light. The kitchen in this cozy home is efficiently designed with ample storage space and functional amenities. Enjoy a serene master suite with ensuite bath, plus two versatile bedrooms. Outside, relax on the patio overlooking the landscaped yard. Ground rent is $731/month which includes sewer, trash, and snow removal. Don't miss out on this perfect blend of comfort and maintenance free living â schedule your showing today!
Courtesy: Century 21 Gold, (610) 779-2500
View additional infoBeautiful move in ready 3 bedroom, 2 bath home on a premium corner lot in the choice Deer Run community. This is the best in one floor living. The spacious living room has a gas fireplace, ceiling fan and large bay window that offers plenty of sunlight. The kitchen has an abundance of countertop space and cabinets and offers a large pantry and an adjoining dining area. The lovely master bedroom has large closets, ceiling fan and a new walk-in shower. The additional 2 bedrooms are nicely sized and the second full bath is nicely appointed with a large tub, vanity and cabinets. There is a great deck at the rear of the home which also has a ramp for easy access. Also included is a large, barn style shed for extra storage. The lot rent is $746 per month which includes, sewer. trash, snow removal and membership to a community pool in the neighboring community of Indian Run. Please not there is a limit of 2 pets per household and fencing is not permitted. Great opportunity for maintenance free living at a very affordable price!! Professional photos coming soon. $133,500117 Azalea Honey Brook, PA 19344
Courtesy: ABC Home Realty, LLC, 610-898-3601
View additional info
Courtesy: VRA Realty, (484) 800-1777
View additional info***SELLER WILL PAY $5000 TO BUYER'S CLOSING COST*** Step into the warmth and sophistication of this brand-new double-wide trailer, an embodiment of contemporary living unveiled in 2021. As you enter, the foyer opens up to reveal a spacious living area, seamlessly connected to the dining and kitchen spaces. The open floor plan not only enhances the sense of space but also fosters a welcoming environment for family and friends. The heart of the home is the kitchen, where a large island takes center stage. Imagine preparing meals, entertaining guests, or simply enjoying a casual breakfast with loved ones gathered around this stylish and functional focal point. The island not only serves as a practical space for culinary endeavors but also encourages social interaction, making it the hub of the home. With three bedrooms, the residence ensures ample room for personal retreats and relaxation. The two full baths add a touch of luxury, providing convenience for both residents and guests. Additionally, the dedicated laundry room contributes to the overall functionality of the home, making daily chores a breeze. Featuring two entrances, this home offers flexibility and accessibility, adapting to your lifestyle needs. Whether welcoming guests or enjoying the outdoors, these entrances provide convenience and a sense of flow throughout the space. Encompassing a total of 1307 square feet, this double-wide trailer stands proudly in the serene setting of the Valley View Mobile Home Park at 98 Erica Circle, Honey Brook, PA 19344. Embrace a harmonious blend of modern design, practical amenities, and a welcoming atmosphere in this thoughtfully crafted residence. Vanguard does not hold escrow checks, please have your title company or brokerage hold all escrow monies.
Courtesy: Iron Valley Real Estate of Lancaster, (717) 740-2221
View additional infoCome by and see this Clayton 2019 single wide 14x66 in Honeybrook in the Keystone Court Community. This Great home features 3 bedrooms and 2 bathrooms.This home has been meticulously maintained donât miss the opportunity to make this your home please call and make your appointment today. Lot rent includes $6 trash $35 for water and sewer all together monthly lot rent $650 Open House: Friday, 5/10 12:00-5:00PM
Courtesy: Beiler-Campbell Realtors-Avondale, (610) 869-8711
View additional infoNew Construction without the wait! (photos are of another Monarch - interior finishes on this home will be different. New photos will come shortly.) This Monarch II at Honeycroft Village has a great floorpan and is ready for you. The first floor features a beautifully upgraded kitchen (GE appliance package, painted cabinets, granite countertops, an extended kitchen island and walk in pantry) loads of recessed lighting, a dining area with access to the 10' x 15' Timbertech partially covered deck, a living room with a gas fireplace, an owners suite with 2 large walk in closets and en-suite bath with a beautiful tile shower, a second bedroom and 2nd full bath. The second floor has a 3rd bedroom, full bath and a spacious loft, perfect for guests. Additional features include full unfinished basement, two-car front-load garage and full sod landscaping (once the weather allows.) Community amenities include snow removal, lawn care and a community clubhouse complete with indoor heated pool and spa, fitness center and indoor & outdoor gathering areas (bocce ball courts, horseshoes, pavilion, patio with fire pit, raised community vegetable gardens and outdoor benches throughout community.) Come tour this beautiful home Wednesday through Saturday from 12-5pm. Don't forget to ask about our current incentive which can be applied to this home.
Courtesy: RE/MAX Action Associates, (610) 363-2001
View additional infoLocated in a highly sought-after section of Applecross Country Club, this stunning carriage home is situated in the heart of the Applecross Country Club, with a quick walk to the pools, fitness center, tennis courts, and Caribbean pool bar. This home features one of the absolutely BEST views in the entire Country Club, overlooking Green #3 of the golf course, as well as the unofficial âApplecross Wildlife Preserveâ where you will see an abundance of wildlife, including deer, birds, and other woodland creatures. Applecross carriage homes offer the best of townhome & single home living combined into one: The interior is laid out just like a single home and offers all the square footage you want in a desirable floorplan--but the tidy outside maintenance is all taken care of. As you enter, the two-story foyer features architectural pillars and welcomes you inside. The large dining room boasts an elegant trim package, including tray ceiling and shadow-boxed wainscoting. A butler-door leads from the dining room to the large eat-in kitchen with glistening granite countertops and tile backsplash that perfectly adorn the maple cabinetry. Premium appliances, including a five-burner built-in gas cooktop, accessorize the kitchen and will be a hit for the chef in the family! The living room features a soaring vaulted ceiling with cozy gas marble fireplace, and the adjoining morning room is bathed in natural light, provides sliders to the rear maintenance-free two-tiered deck that is large enough for entertaining, yet perfect to relax and take in the breathtaking views that canât be overstated: The first-floor master suite is highly desirable and features a tray ceiling and floor-to-ceiling windows offering that beautiful golf course view. The tile bathroom offers a relaxing soaking tub and oversized stall tile shower. Upstairs, youâll find the huge loft that offers flexibility as a second living room, home office or flex space that overlooks the living room below. Furthermore, included are three generously-sized 2nd floor bedrooms with convenient access to 2 full baths â This dynamic 2nd floor plan includes a private bedroom located in the front wing of the home with its own full bathroom, presetting itself like an in-home apartment. The 2 other bedrooms are large in size and have easy access to a full hall bath including direct access from the oversized back bedroom. The basement walks out to a ground-level hardscaped patio overlooking the golf course and is ready to finish, with pre-plumbing for a bathroomâa blank canvas for your imagination! While this home boasts almost 4,000 square feet of living space, it is still economical to own with the newer efficient two-zone HVAC system installed in 2021! This home offers plenty of storage space in the basement & attached 2-car garage (with storage shelves), and you'll appreciate the convenience of the 1st-floor laundry room with custom cabinetry. Pride of ownership shows with upgrades galore and many inclusions such as the premium Hunter Douglas window treatments. The location is perfect: Applecross Country Club is conveniently located near several parks, as well as shopping and restaurants! Also conveniently located near major travel routes, including the Downingtown and Thorndale Train Stations, Route 322, Route 30, and Route 100 as well as the Pennsylvania Turnpike. Enjoy the award-winning Downingtown School District and take advantage of all that Applecross offers: A state of the art fitness center and the -Studio T- exercise/dance studio, indoor and outdoor pools, Caribbean pool bar, Nicklaus-designed golf course, tennis, fitness classes, social events/parties, full restaurant/bar, family events, basketball and more! Applecross - Live Where You Play! This is a must-see home.
Courtesy: Beiler-Campbell Realtors-Oxford, (610) 932-1000
View additional infoThis is the one you have been waiting for, Active 55+ living at its best! This sunny end Unit Townhome is located in the desirable Honeycroft Village and was built by Award winning Cedar Knoll Builders. Situated on a cul-de-sac, this 2-bedroom, 2.5 bath home is move in ready and has been meticulously maintained. The front walkway winds around to a side main entrance and the rare 2 car garage with expanded driveway create a private and single-family home vibe. As you enter the front door, you are welcomed by a sunny open floor plan. The main level features 9' ceilings, hard wood flooring in the foyer and dining room. The kitchen features plenty of cabinet space, bar island and additional pantry closet. The cooktop stove, built-in microwave, refrigerator, and dishwasher are new 2023/2024 and are included. The Laundry is conveniently located off the kitchen, powder room and under stair storage complete the checklist for carefree living on the Main Level. Multiple large windows including a window seat in the dining area offer plenty of natural light throughout first floor. A sliding door opens to a composite deck that backs to open space and offers privacy with lovely views. On the upper level you will find two sizable bedrooms. Both bedrooms include a private bathroom and large walk-in closets. There is also an extra utility/storage area and linen closet conveniently located between the rooms. The spacious 2-car garage is drywalled and has just been painted. Neighborhood features include a Community Clubhouse with a state-of-the-art Fitness Center, Indoor Pool & Spa, Entertainment Room, Outdoor patio area, Bocce Ball Court, and Community Garden with Raised Beds. HOA fees take care of common maintenance, lawn care, snow removal, and trash collection so rest assured this is maintenance free living at its best.
Courtesy: Beiler-Campbell Realtors-Avondale, (610) 869-8711
View additional infoThis Hartford I floorplan is available to be built at Honeycroft Village, a premier active adult community in Southern Chester County by Cedar Knoll Builders. There are four great floor plans to build ranging from 1400 to 3000 square feet, 2-4 bedrooms and all designed to be single floor living with optional 2nd floors. Cedar Knoll Builders and their designers will help you customize your home so no two homes need to be the same. Honeycroft Village is close to shopping, medical facilities, Kennett Square, farmers markets and so much more and includes the following amenities: a beautiful 10,000 square foot clubhouse with a pool, patio, pergola and firepit, state of the art fitness center, gathering areas and a fantastic community vegetable garden and bocce court. Nearing completion and in the final phase of construction, now is the time to visit. The designer model home is open Wednesday through Saturday from 12 - 5pm or by private appointment. Please contact us for information on our quick delivery homes AND our current $25,000 incentive.
Courtesy: Beiler-Campbell Realtors-Avondale, (610) 869-8711
View additional infoThis Windsor I floorplan is available to be built at Honeycroft Village, a premier active adult community in Southern Chester County by Cedar Knoll Builders. There are four great floor plans to build ranging from 1400 to 3000 square feet, 2-4 bedrooms and all designed to be single floor living with optional 2nd floors. Cedar Knoll Builders and their designers will help you customize your home so no two homes need to be the same. Honeycroft Village is close to shopping, medical facilities, Kennett Square, farmers markets and so much more and includes the following amenities: a beautiful 10,000 square foot clubhouse with a pool, patio, pergola and firepit, state of the art fitness center, gathering areas and a fantastic community vegetable garden and bocce court. Nearing completion and in the final phase of construction, now is the time to visit. The designer model home is open Wednesday through Saturday from 12 - 5pm or by private appointment. Please contact us for information about our quick delivery homes AND our current incentive of $25,000 off options.
Courtesy: Beiler-Campbell Realtors-Avondale, (610) 869-8711
View additional infoTo be built Lexington 1. Our Lexington 1 is a great value with just under 1500 sq ft for those looking for one floor living. This ranch style home has everything you need on one floor. Open kitchen, dining, and great room floor plan, main floor laundry room, 2 bedrooms and 2 full baths . The spacious primary bedroom has a walk in closet and en suite bath. Come see why so many have chosen Honeycroft Village to call home. Amenities include a clubhouse with indoor pool and fitness center, indoor & outdoor gathering spaces, bocce ball, horse shoes , plus outdoor raised community vegetable gardens. Honeycroft is located in the heart of Southern Chester county and is minutes from Longwood Gardens, shopping, dining, golf, wineries and a short commute to Philadelphia, Wilmington and Baltimore. Ask us about our quick delivery homes and our current incentive of $25,000 off options. Our sales office is open Wed through Saturday from 12-5pm. Open House: Friday, 5/10 12:00-5:00PM
Courtesy: Beiler-Campbell Realtors-Avondale, (610) 869-8711
View additional infoHARTFORD MODEL HOME FOR SALE ! Our beautifully designed Hartford 2 model located on a premium lot next to open space and the community clubhouse is now for sale at a builder incentive price of $726, 035. (Conditions apply) This beautiful model home has 3 bedrooms, 3 full baths and over 2500 sq ft of living space with amazing upgrades throughout including luxury vinyl plank flooring on the first floor, ungraded trim package baseboards & casing, a stunning kitchen with under cabinet lighting, tile backsplash, quartz counters, gas cook top , GE cafe series appliances, and an incredible island with farmhouse style sink. The primary bedroom suite has a lighted tray ceiling, beautiful craftsman style accent wall, a walk in tile shower and a walk in closet. Additional features of the first floor are the great room with gas fireplace, study, sunroom, dining area, 2nd bedroom , 2nd full bath and a spacious laundry room with cabinetry and countertops. The second floor consists of a spacious loft, 3rd bedroom & 3rd full bath. This home is built on a full basement with 9ft poured concrete foundation. The home has a front load two car garage Honeycroft Village features a neighborhood clubhouse with a fitness center, heated indoor pool and spa, indoor and outdoor gathering spaces. Outside there is a pavilion, horseshoe pits, bocce ball court, a patio with a fire pit, and a community vegetable garden for those who love to garden. Honeycroft Village is a sidewalk community located in beautiful Southern Chester County and minutes from shopping, dining, world-class golf, wineries, and medical facilities. Open House: Friday, 5/10 12:00-5:00PM
Courtesy: Beiler-Campbell Realtors-Avondale, (610) 869-8711
View additional infoHow would you like to be in a BRAND NEW HOME in less than 30 days ? Tired of fighting the market for preowned homes? Think NEW . Special $25,000 incentive available on this home. Ask for details. This Richland 2 is a 3 bedroom 3 bath home that is perfect for those looking to downsize but still want space for guests. This home has a popular open floor plan. 2 bedrooms and 2 baths on the main floor as well as a great room room thatâs open to sunroom a gas fireplace , kitchen with quartz countertops, dining room with window seat, and main floor laundry. The main living area great room, kitchen , dining and sunroom have beautiful luxury vinyl plank flooring . The second floor has a spacious loft, 3rd bedroom and a 3rd bath. Honeycroft Village has many wonderful amenities including Community Clubhouse,Heated Indoor Pool & Spa,Fitness Center Indoor & Outdoor Gathering Areas, community Vegetable gardens, Bocce Ball & Horse shoe courts ,Snow Removal, Lawn Care, & Public Water & Sewer. Honeycroft Village has sidewalks and streetlights throughout with,community benches on open space areas. Come see why so many have chosen Honeycroft Village to call home. Professional photos of actual property coming soon.
Courtesy: RE/MAX Preferred - Newtown Square, (610) 325-4100
View additional infoIntroducing 307 Kemper Dr, nestled in the Village Greene development within the charming Honey Brook community. This meticulously maintained end-unit townhome offers 3 bedrooms, 2 full baths, and 2 half baths, boasting a spacious layout and numerous upgrades. Step into the heart of the home, a gourmet kitchen featuring the builder's top-tier upgrade package. Revel in the beauty of wood cabinets, sleek granite countertops, and smart lighting. Equipped with a gas cooktop stove, double-oven, and stainless steel appliances, including a large island with bar-stool seating, this kitchen is a chef's dream. The home is flooded with natural light, complemented by 9-foot ceilings and energy-efficient, recessed, LED lighting throughout every room. Enjoy the outdoors on the oversized deck, offering ample privacy thanks to its corner-lot location and surrounding wooded areas, perfect for relaxation or entertaining. Storage is abundant, with two large closets upon entry, a powder room, and direct access to the two-car garage. Descend to the fully finished basement, ideal for hosting guests, creating a playroom, or setting up an office. A convenient half bath and ample storage space complete the lower level. The open floor plan seamlessly connects the kitchen, dining room, and family room, providing versatility for casual gatherings and formal entertaining. Upstairs, retreat to the spacious master bedroom boasting a large walk-in closet and upgraded ensuite bathroom with dual vanity, oversized soaking tub, and separate shower. Two additional bedrooms, a full bathroom, and a laundry room complete the second floor, along with extra storage closets. Village Greene offers a family-friendly atmosphere with a playground and plenty of open space. Enjoy easy access to shopping and transportation, with Route 322, 82 & 30 just moments away. Schedule your private showing today.
Courtesy: Beiler-Campbell Realtors-Avondale, (610) 869-8711
View additional info.âThis Monarch floorplan is available to be built at Honeycroft Village. Visit our two model homes during our weekly Open House; Wed, Thurs, Fri, and Sat from 12-5. Honeycroft Village offers 6 floorplans to build.â Visit our model homes during our weekly Open House; Wed thru Saturday from 12-5. Honeycroft Village by award winning Cedar Knoll Builders is a premier active adult community in beautiful Southern Chester County. Close to shopping, medical facilities, Kennett Square, farmers markets and so much more, this vibrant and active community is truly a must see. Some of the many amenities include a beautiful 10,000 square foot clubhouse with a pool, patio, pergola and firepit, state of the art fitness center, gathering areas and a fantastic community vegetable garden and bocce court. Nearing completion and in the final phase of construction, now is the time to visit and tour two beautiful model homes. There are five floor plans to choose from ranging from 1400 to 3000 square feet, 2-4 bedrooms and all designed to be single floor living with optional 2nd floors. Cedar Knoll Builders and their designers will help you customize your home so no two homes need to be the same. There are so many fantastic options to choose from at our local design center. HURRY IN for a Limited time incentive 50% off options up to $50,000 special terms do apply. How may I help you?Get property information, schedule a showing or find an agent |
|||||||||||||||||||||||||||||||||||||||||||||||||||||||||||||||||
Copyright © Metropolitan Regional Information Systems, Inc.


