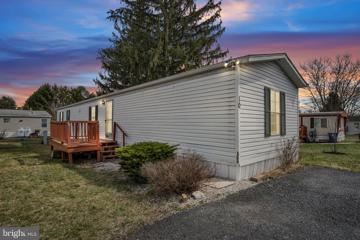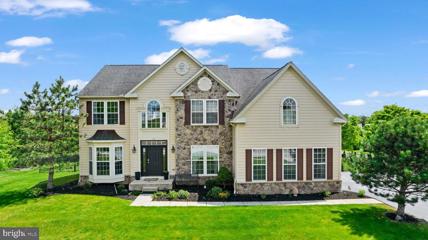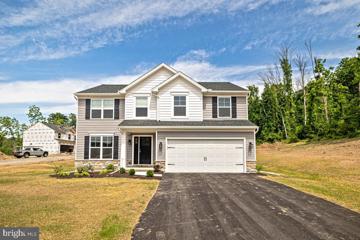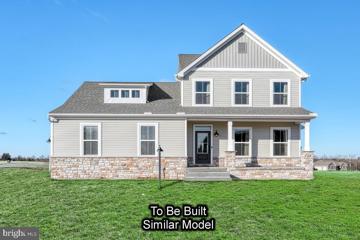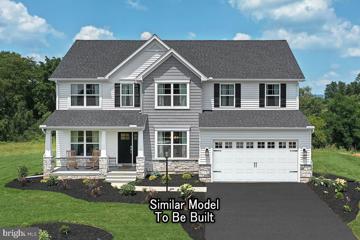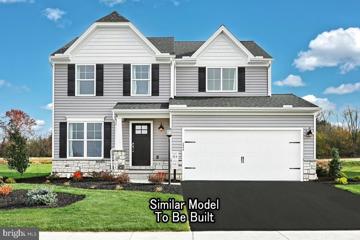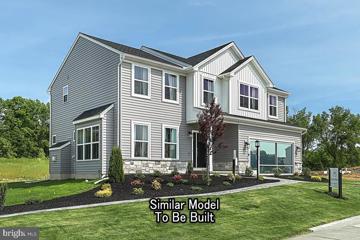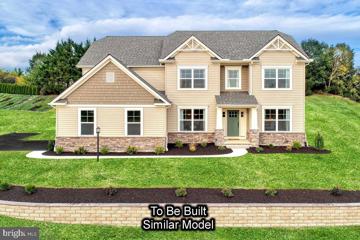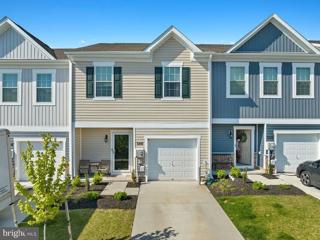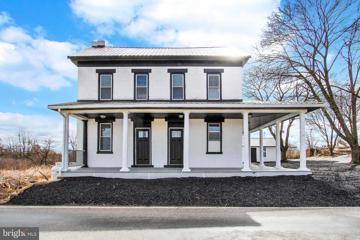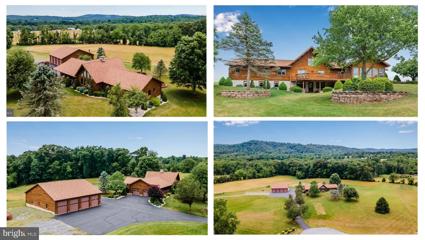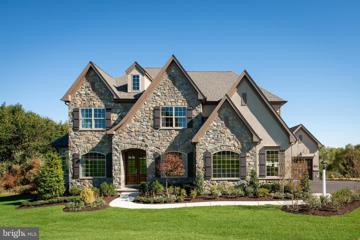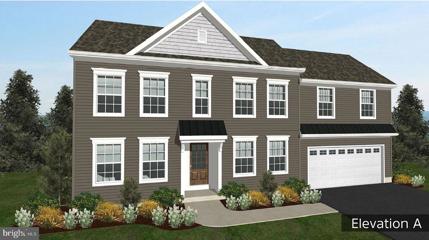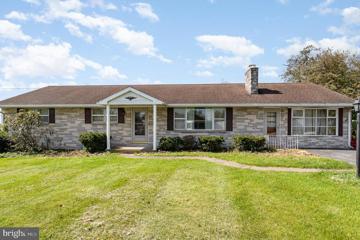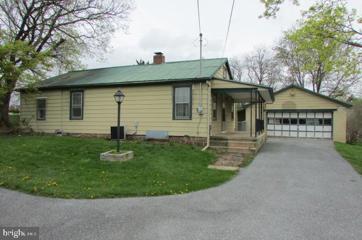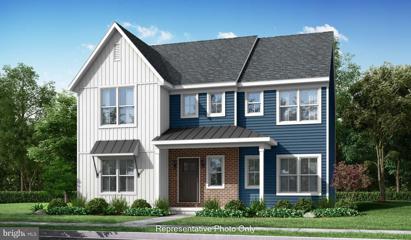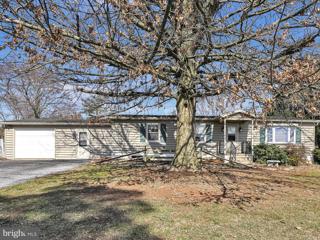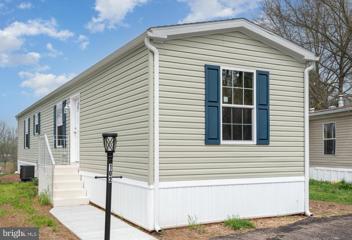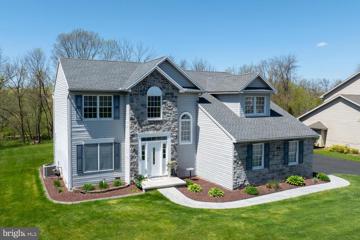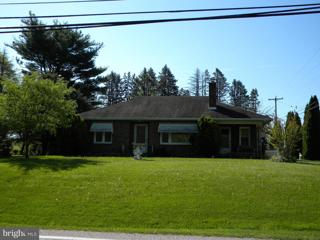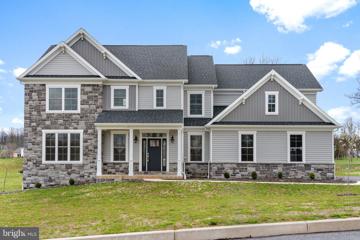 |  |
|
Rossville PA Real Estate & Homes for SaleWe were unable to find listings in Rossville, PA
Showing Homes Nearby Rossville, PA
Courtesy: Iron Valley Real Estate of Central PA, (717) 344-5950
View additional infoWelcome to Country View Community! This charming single wide home offers comfort and affordability This home is located in the Northern York County School District. Enjoy the inviting open layout, perfect for relaxation and entertainment. With three bedrooms and two full baths, there's plenty of space for the whole family to unwind. Enjoy peaceful country living with nearby access to schools and other amenities. $700,00070 Nursery Lane York, PA 17404
Courtesy: Renaissance Realty Sales, LLC
View additional infoThis magnificent 5 bedroom, 3 full, 1 half bath home boasts luxury and comfort at every turn. Step into a fully renovated kitchen adorned with double ovens and gleaming quartz countertops, perfect for culinary enthusiasts. Need to catch up on work? Retreat to the conveniently located office on the first floor. Entertain guests in the spacious living and dining areas, complete with a cozy fireplace for those chilly evenings. High ceilings add an airy elegance to the dining room off the kitchen, while a walkout deck beckons for outdoor relaxation. Upstairs, discover four generously sized bedrooms, including a primary suite with two walk-in closets. The basement, with its own walkout access, offers a partially finished space ideal for recreation, along with an additional bedroom and full bath. With a fenced backyard and a two-car garage, this home checks all the boxes for modern living. Don't miss the chance to make this your forever retreat! $379,0003515 Winter Drive Dover, PA 17315Open House: Sunday, 5/19 12:00-2:00PM
Courtesy: Iron Valley Real Estate of York County, (717) 316-8777
View additional infoWow!! Like-New home, that you can move into today! All of the work and many upgrades have been completed for you, and the owner has maintained the home like it hasn't even been lived in! The home's exterior has premium color siding, a solar lantern light post, and an impeccable lawn maintained by GoGreen and a programmable eight zone below ground sprinkler system. There is a lifetime warranty on the roof, siding, and windows from the builder. As you step into the inviting foyer, French doors open to either an office or dining room to the right. Walking down the hall you step into the open-concept kitchen, breakfast nook, and living room area. The kitchen was upgraded galore with granite countertops, pendant lighting, stainless steel appliances, and a large island. The windows are outfitted with energy-efficient blinds that provide a huge savings in utility bills! The flooring throughout the first floor is upgraded Luxury Vinyl Plank. Rounding out the main floor is the half bathroom and laundry room with a new Washer and Dryer, each with warranties. The second floor has upgraded carpet flooring and three large bedrooms. The Primary Bedroom is extra large (a must-see), with a walk-in closet and large primary bathroom with semi-framelss sliding glass shower doors. The other two bedrooms and bathroom round out the spacious second floor. All of the ceiling fixtures are wired for fans if desired. The basement is a blank slate to make your own. The mechanicals are like new! A radon mitigation system and backup generator are installed for your peace of mind. Additional upgrades include a SimpliSafe wireless alarm system, warranties in HVAC, plumbing and electrical, and dimmer switches in the Kitchen, Living Room and Master Bedroom. Book your showing today! Open House: Saturday, 5/18 12:00-2:00PM
Courtesy: Berks Homes Realty, LLC, (484) 339-4747
View additional infoð°Enjoy 50% off Selection Gallery Options, with up to $15,000 in savings. ð For this promotion, a minimum of $10,000 must be spent in the Selection Gallery. The promotion applies to To Be Built Homes only. Selection Gallery deposit must be 50% of total Selection Gallery selections prior to discount. Must use a Berks Homes Preferred Financial Resource Partner and Berks Settlement Services, LLC. Offer expires on May 31, 2024, and applies only to newly written agreements in May. Cannot be combined with any other offer. Promotion is subject to change without notice. Actual terms may vary based on individual eligibility and circumstances. Additional terms and conditions may apply and are subject to change without notice. ðHome is To Be Built HOA information has not been finalized! Welcome to The Burberry! This remarkable 4-bedroom, 2.5-bathroom new home offers elegance and functionality. The open floor plan on the main level connects the kitchen to the family room, perfect for entertaining. Enjoy the convenience of a separate laundry room, flex room, and powder room. Upstairs, relax in the spacious owner's suite with a large walk-in closet and private bath. Three more bedrooms, a full bath, and a loft area provide ample space. With 2140 sq. ft. of living space, a two-car garage, and a basement, there's room to grow. Rest assured with a 10 YEAR WARRANTY included. Don't miss this chance to make The Burberry your forever home! Open House: Saturday, 5/18 12:00-2:00PM
Courtesy: Berks Homes Realty, LLC, (484) 339-4747
View additional infoð°Enjoy 50% off Selection Gallery Options, with up to $15,000 in savings. ð For this promotion, a minimum of $10,000 must be spent in the Selection Gallery. The promotion applies to To Be Built Homes only. Selection Gallery deposit must be 50% of total Selection Gallery selections prior to discount. Must use a Berks Homes Preferred Financial Resource Partner and Berks Settlement Services, LLC. Offer expires on May 31, 2024, and applies only to newly written agreements in May. Cannot be combined with any other offer. Promotion is subject to change without notice. Actual terms may vary based on individual eligibility and circumstances. Additional terms and conditions may apply and are subject to change without notice. ðHome is To Be Built HOA information has not been finalized! Welcome Home to the Charming Brindlee! This 3-bedroom, 2.5-bathroom new home is designed for modern living. Enjoy a spacious owner's suite on the first floor with a walk-in closet and bathroom. The family room connects seamlessly to the open kitchen and breakfast area. Customize the versatile flex space to fit your needsâa home office or playroom. Upstairs, find a cozy loft area and two more bedrooms with walk-in closets. Rest easy with a 10-Year Builders Warranty included. Schedule a showing today and make the Brindlee your forever home! Open House: Saturday, 5/18 12:00-2:00PM
Courtesy: Berks Homes Realty, LLC, (484) 339-4747
View additional infoð°Enjoy 50% off Selection Gallery Options, with up to $15,000 in savings. ð For this promotion, a minimum of $10,000 must be spent in the Selection Gallery. The promotion applies to To Be Built Homes only. Selection Gallery deposit must be 50% of total Selection Gallery selections prior to discount. Must use a Berks Homes Preferred Financial Resource Partner and Berks Settlement Services, LLC. Offer expires on May 31, 2024, and applies only to newly written agreements in May. Cannot be combined with any other offer. Promotion is subject to change without notice. Actual terms may vary based on individual eligibility and circumstances. Additional terms and conditions may apply and are subject to change without notice. ðHome is To Be Built HOA information has not been finalized! Welcome to Your Dream Home! This 4-bedroom, 2.5-bath beauty is designed for modern living. The open floor plan connects the family room, breakfast area, and kitchen seamlessly, perfect for gatherings. Enjoy versatility with a flex room downstairs, along with a formal dining room and a large pantry. Keep things clean with the mudroom off the garage, complete with a half bathroom. Upstairs, relax in the luxurious owner's suite with a walk-in closet and spacious bathroom. Laundry is conveniently nearby. Three more bedrooms, a second full bath, and a loft area provide ample space. Want more? Customize with a finished basement option. Plus, enjoy a 10-Year Warranty for peace of mind. Schedule a showing today and make your dream home a reality! Open House: Saturday, 5/18 12:00-2:00PM
Courtesy: Berks Homes Realty, LLC, (484) 339-4747
View additional infoðHome is To Be Built HOA information has not been finalized! Welcome to The Revere - Where Comfort Meets Style! Experience modern living at its finest with this home designed to elevate your lifestyle. The open floor plan seamlessly integrates the kitchen, breakfast area, and family room, perfect for gatherings. On the first floor, find convenience with a mudroom, half bath, and versatile flex room. Upstairs, the expansive owner's suite offers a private bathroom and walk-in closet for a serene escape. Three more bedrooms, a full bathroom, and a laundry area provide ample space for the family. Customize the unfinished basement to your liking. Rest assured with a 10-year warranty included. Don't miss this opportunity. Open House: Saturday, 5/18 12:00-2:00PM
Courtesy: Berks Homes Realty, LLC, (484) 339-4747
View additional infoð°Enjoy 50% off Selection Gallery Options, with up to $15,000 in savings. ð For this promotion, a minimum of $10,000 must be spent in the Selection Gallery. The promotion applies to To Be Built Homes only. Selection Gallery deposit must be 50% of total Selection Gallery selections prior to discount. Must use a Berks Homes Preferred Financial Resource Partner and Berks Settlement Services, LLC. Offer expires on May 31, 2024, and applies only to newly written agreements in May. Cannot be combined with any other offer. Promotion is subject to change without notice. Actual terms may vary based on individual eligibility and circumstances. Additional terms and conditions may apply and are subject to change without notice. ðHome is To Be Built HOA information has not been finalized! Ready to build a brand new home exactly the way you want it? Introducing the Blue Ridge Floorplan! This spacious layout offers 4 bedrooms, 2.5 baths, and room to expand. Inside, enjoy the seamless flow of the open floor plan, connecting the family room, breakfast area, and kitchen. The first floor features a versatile flex room for your needs, whether it's a home office or a game room. Upstairs, find 4 bedrooms, 2 full baths, and a loft area, with laundry nearby for convenience. Want more space? Customize with a finished basement option. Rest assured with our 10-Year Warranty. Don't miss this chance to own your dream home. Open House: Saturday, 5/18 12:00-2:00PM
Courtesy: Berks Homes Realty, LLC, (484) 339-4747
View additional infoð°Enjoy 50% off Selection Gallery Options, with up to $15,000 in savings. ð For this promotion, a minimum of $10,000 must be spent in the Selection Gallery. The promotion applies to To Be Built Homes only. Selection Gallery deposit must be 50% of total Selection Gallery selections prior to discount. Must use a Berks Homes Preferred Financial Resource Partner and Berks Settlement Services, LLC. Offer expires on May 31, 2024, and applies only to newly written agreements in May. Cannot be combined with any other offer. Promotion is subject to change without notice. Actual terms may vary based on individual eligibility and circumstances. Additional terms and conditions may apply and are subject to change without notice. ðHome is To Be Built HOA information has not been finalized! Welcome Home to the Copper Beech Floorplan! This beautiful 2-story home with a 2-car garage offers luxurious living with attractive features. The spacious first floor features a gourmet kitchen with a large eat-in area and walk-in pantry. Entertain effortlessly in the grand 2-story family room and formal dining room. Need a quiet space? Escape to the private den or flexible room. Upstairs, the expansive owner's suite boasts a sitting area, two walk-in closets, and a lavish private bathroom. Three additional bedrooms offer charm and ample closet space. The large unfinished basement provides endless possibilities for customization. Don't miss this chance for luxury living! $295,00045 Jewel Drive York, PA 17404Open House: Sunday, 5/19 1:00-3:00PM
Courtesy: EXP Realty, LLC, (888) 397-7352
View additional infoStep into the welcoming embrace of Bennett Run, where this charming two-story home awaits its next lucky owner. Nestled in a peaceful and cheerful community, this residence boasts meticulous upkeep and a thoughtful design throughout. Upon entry, you'll be greeted by an open and functional layout, ideal for both relaxation and entertaining. The spacious kitchen offers ample room for culinary creativity, seamlessly flowing into the dining and living areas. With access to the rear deck from the dining area, you can effortlessly transition indoor gatherings to outdoor enjoyment, perfect for early morning cups of coffee or BBQs with family/friends. Venture upstairs to discover three bedrooms, including a generously sized primary, complete with a full ensuite bath, providing a private space to unwind after a long day. The lower level presents an opportunity for storage OR further expansion/customization, with walkout access to the beautiful rear lot. Jump at the chance to make this lovely house your home. Schedule a tour today and discover the perfect blend of comfort, convenience, and community in Bennett Run! $259,900340 Locust Run Drive York, PA 17404
Courtesy: Renaissance Realty Sales, LLC
View additional infoThis adorable townhome is better than brand new! Impeccably maintained, this single-owner home features 3 bedrooms, 2.5 baths, and a beautiful living space! When you enter the front door, you'll find plenty of natural light leading to an open kitchen, dining space, and living room with french doors to the back yard. The updated kitchen is perfect for entertaining or family, and you'll a one car garage and ample closet space for your storage needs. Don't miss your chance to own your (just like) new home! Agents - please read agent remarks!
Courtesy: RE/MAX Patriots, (717) 840-4848
View additional infoWelcome to this stunning 4-bedroom, 3-bathroom home nestled on 16 acres of picturesque land. This renovated gem offers a perfect blend of modern amenities and rustic charm. As you enter, you're greeted by an abundance of natural light streaming through the numerous windows, illuminating the spacious living areas. The heart of the home is the large kitchen, perfect for both casual family meals and entertaining guests. Adjacent to the kitchen is a welcoming dining room, ideal for gatherings and special occasions. The master bedroom provides a serene retreat, boasting ample space and a luxurious en-suite bathroom and balcony. Three additional bedrooms offer comfort and flexibility for family members or guests. With first-floor laundry and a mudroom, daily chores become effortless. Outside, the property features a pond, perfect for relaxation and enjoying nature. With 16 acres of land, there's ample room for outdoor activities and the potential to build a barn or other structures to suit your needs. Whether you're seeking a peaceful oasis or a place to create lasting memories, this home offers the perfect blend of comfort, convenience, and natural beauty.
Courtesy: Turn Key Realty Group, (717) 775-7000
View additional infoHUGE PRICE ADJUSTMENT, NEW UPDATES! Rare opportunity to own this custom-built log home situated on over 7 well maintained acres. These unique properties don't come around often! This 3-bedroom, 3.5 bath home features gorgeous panoramic views, vaulted living room with large loft, 2 stone fireplaces, and all-season room with direct access to large rear deck, ideal for your morning coffee. For entertaining or additional living space you'll enjoy the huge 1400 sq. ft walk-out finished basement with full bath. All of this built upon poured superior foundation walls! A car collector's dream with additional 2500 sq. ft. detached, heated, 4 bay garage, which comes complete with large loft area, separate office, full bath and 10ft. doors. For your added security, this property also includes driveway sensor alarm system. This stunning log home situated down a private lane on a secluded cul-de-sac is simply waiting for your personal touches to create an amazing, unique homestead of your dreams. Additional improvements include a new house roof July 2020, garage roof May 2021, A/C unit July 2021, hot water heater in garage July 2022 and furnace was replaced June 2017. Schedule your private showing today to truly appreciate all the beautiful craftmanship in this home. Definitely a property like no other, imagine calling this one HOME!
Courtesy: Patriot Realty, LLC, (717) 963-2903
View additional infoWelcome to Welbourne Reserve, an exceptional community of new construction homes nestled within the Central York School District in York, PA. Welbourne Reserve is a neighborhood of single-family homes encompassing 121 thoughtfully designed homesites and an expansive 69 acres of open space. Embrace the essence of spaciousness as each homesite spans approximately half an acre, with the majority boasting a picturesque backdrop of serene open space. The perfect blend of privacy and natural beauty awaits you! The Devonshire is a 4+ bed, 2.5+ bath home featuring an open floorplan, 2 staircases, and many unique customization options. Inside the Foyer, there is a Living Room to one side and Dining Room to the other. In the main living area, the 2-story Family Room opens to the Kitchen with large eat-in island. The Kitchen also has a walk-in pantry and hall leading to the Study. Private Study near back stairs can be used as optional 5th bedroom. Upstairs, the spacious Owner's Suite has 2 walk-in closets and a private full bath. Bedroom 2, 3, & 4 share a hallway bath. Laundry Room is conveniently located on the same floor as all bedrooms. Oversized 2-car garage included. The Devonshire can be customized to include up to 7 Bedrooms and 8.5 Bathrooms.
Courtesy: Patriot Realty, LLC, (717) 963-2903
View additional infoTO BE BUILT home on this Beautiful home site in Manchester Twp. Just over 1/2 acre. Starting price for the Strafford model (photo is a similar artist rendering) $299,9003051 Salem Avenue Dover, PA 17315
Courtesy: Iron Valley Real Estate of York County, (717) 316-8777
View additional infoWelcome to this spacious rancher sitting conveniently in Dover Township close to everything you need! 3 comfortably sized rooms all with hardwood floors! As you enter into the home you have a large Family Room with a beautiful fireplace and bay window. This opens into the Dining Room and kitchen! A peninsula is great for dining and hanging out! Off the back of the home you have a finished sun room with a hot tub great for anytime of year! On the side of the home you have an office space, main floor laundry and an additional half bath. This also leads to your basement that is partially finished (though needs renovation). Outside of the home you have an acre of land that allows for so much. There is currently a generous sized deck, a small pond, a grilling area, and a shed! Lots of space left to enjoy your days and nights! Come check this one out! $169,9003161 Claremont Road Dover, PA 17315
Courtesy: Keller Williams of Central PA, (717) 761-4300
View additional infoWelcome to 3161 Claremont Rd, a charming ranch-style home nestled in a very convenient area and close to all amenities of Dover, PA. Boasting a covered front porch, this residence invites you to relax and enjoy the serene surroundings. Situated on a spacious lot, the property features a large yard, perfect for outdoor activities and gatherings. Step inside to discover a cozy interior with two bedrooms and one bath, A separate laundry room providing comfort and convenience. The eat-in kitchen offers a delightful space for mealtime gatherings, with ample room for dining and culinary creations. Stay comfortable year-round with economical gas heat and central air conditioning, ensuring a pleasant atmosphere throughout the seasons. Additionally, the home includes an oversized two-car detached garage, providing ample parking and storage space for vehicles, tools, and equipment. Don't miss the opportunity to make this charming property your own, offering both comfort and functionality in a desirable location. Schedule youâre showing today !!!! $521,500Estate Drive Mechanicsburg, PA 17055
Courtesy: Today's Realty, (717) 733-5467
View additional infoTO BE BUILT Presley model by Landmark Homes. Spacious home with room to grow, including 4 bedrooms and 2.5 baths. Generous owner's suite with private bathroom and expansive closet. 2-car, alley load garage opens to a mudroom. Eat-in kitchen with breakfast area and access to formal dining room makes entertaining a breeze. A flex space to the front of the home has the option to open to the large family room. (See Community Manager for details.) *This listing is a representation of what can be built in this community.* *Price includes base lot cost and base home price only.* $190,0003201 Oakland Road Dover, PA 17315
Courtesy: Berkshire Hathaway HomeServices Homesale Realty, (800) 383-3535
View additional infoWelcome to one floor living! This home located in Dover is situated on over half an acre of land and features 3 bedrooms and 2 full bathrooms. The attached 1 car garage and driveway give you plenty of parking options. The interior boasts a dining room open to the kitchen and a sunroom off the back. The kitchen is equipped with stainless steel appliances and a deep sink. Outside you'll find a fenced-in yard ample space for outdoor activities! Located in a convenient area close to amenities, this property offers comfortable living in a peaceful setting. Schedule your showing today!
Courtesy: Keller Williams of Central PA, (717) 761-4300
View additional infoPRICE IMPROVEMENT - Welcome to Walmar Manor in Dillsburg! This 2 bedroom, 2 bath home is awaiting its new owner. Built in December 2023, this home and everything in it is still brand new! AC/Heating unit just installed on 4/18/24. All appliances stay. Great yard for playing and a community pool to enjoy on those warmer summer days! Unit has 2 designated parking spaces right out front. Ground rent covers sewer, water, trash and community pool. Come join the community!
Courtesy: Berkshire Hathaway HomeServices Homesale Realty, (800) 383-3535
View additional infoWelcome home to this elegant 4 bedroom 3 1/2 bath colonial home located in the Hunters Creek development. Once inside you will appreciate the 2 story foyer which makes for a grand entrance with loads of natural light coming in the large window above the door and a gorgeous chandelier light fixture. Just inside the foyer you will find a powder room and the laundry room that leads to the 2 car garage. The formal dining room has hardwood flooring and a chandelier light - a beautiful place to entertain. The kitchen has granite counters, a pantry, plenty of cabinets, all appliances convey and it opens up right into your brunch area. Off the brunch area is a sliding door that leads to the deck overlooking the back yard. The formal living room is open and airy with a view of the upstairs catwalk. Lovingly maintained, with gorgeous hardwood floors and the natural light from the large windows radiates through out. This is the place to entertain family and friends! The large primary bedroom is on the first floor with its own full bathroom en suite and large walk in closet - so convenient, and with its own full bathroom, it's like having a retreat within your home. Upstairs you will find 2 more generously sized bedrooms and another full bathroom. The lower level of the home is a BONUS - with so much room!!! Completely finished with another bedroom and bathroom. This is perfect for a family room, man cave, media room, in law area - the possibilities are endless AND another full bathroom with a second large soaking garden tub. The basement has a walk out to the back yard - with its own seperate entrance. If you are looking for a large home that you will not outgrow - this is it! $250,000420 Kentwell Drive York, PA 17406Open House: Sunday, 5/19 12:00-3:00PM
Courtesy: EXP Realty, LLC, (888) 397-7352
View additional infoImmaculately Finished 3-Bedroom Townhouse In A Convenient York Location! Your haven awaits in this spacious and modern 2-story townhouse boasting 1,608 total square feet. Perfect for comfortable living, this residence offers 3 bedrooms, 2.5 bathrooms, and a fully finished lower level that provides excellent additional space. Move-in Ready with a Brand New Dream Kitchen: Unleash your inner chef in a culinary dream space! This stunning, newly remodeled kitchen boasts sleek, updated white cabinets with color-changing built-in lighting that sets the mood for any occasion. Black Wilsonart counter-tops provide a chic contrast, while a white-marble style porcelain tile backsplash adds timeless elegance. Brand new Samsung appliances, including a dishwasher, seamlessly integrate with the design, while a glass rinser adds a touch of luxury beside the under-mount sink. Dimmers in the island pendants cast a warm glow over the workspace, making this a kitchen you won't want to leave! Modern Touches Throughout: Beautiful marble accents and luxury vinyl tile flooring flow seamlessly throughout the home, creating a stylish and up-to-date feel. Luxurious Master Retreat: Unwind in your spacious primary bedroom, a true sanctuary away from it all. This tranquil space boasts a large walk-in closet, perfect for organizing your wardrobe, and a luxurious en-suite master bath for ultimate relaxation. But the Comfort Doesn't Stop There: In addition to the stunning primary suite, this haven boasts two beautifully updated bedrooms, and full upper level bathroom, perfect for family or creating a dedicated work-from-home space, hobby room, or guest retreat. Cozy Electric Fireplaces w/ Heaters: Relax by the warmth of the electric fireplaces: black marble tile surrounds the captivating lower level fireplace, while the main level electric fireplace boasts a stunning ledge stone feature. Extra Living Space with Brand New Wet Bar w/ Mini Fridge (included!). The full finished lower level adds another 300 sq ft of finished space, perfect for a family room, entertaining area, or home office. creates a perfect space for entertaining or crafting your favorite cocktails. The wet bar can be used for more than just drinks. Use as a Coffee Station, Home Entertainment Hub for beverages and a popcorn maker for movie nights, or a Cocktail Connoisseur's Corner. The owner's meticulous attention to detail extends to the beautifully updated light fixtures throughout the home, adding a touch of elegance. Convenience and Comfort: An attached one-car garage provides protected parking, while central air conditioning and heating ensures year-round comfort. This beautifully finished townhouse offers endless possibilities for comfortable living and stylish entertaining. Don't miss out on this amazing opportunity! Live in Style and Enjoy Local Conveniences: This beautiful townhouse is situated in a desirable York location, offering easy access to Gifford Pinchot State Park, and Cousler Park, golfing, shops, restaurants, and entertainment options. Spend time exploring the vibrant downtown area or take advantage of the numerous parks and outdoor activities nearby.
Courtesy: RE/MAX Patriots, (717) 840-4848
View additional infoAmazing home with loads of upgrades throughout this 5 bedroom 3.5 bathroom home in popular Little Creek Farms. This neighborhood includes its own private walking/nature trail. The family will love the finished lower level with a theater room, wet bar, possible 5th bedroom, and a full bath. The theater room includes surround sound speakers, a fog machine, and movie theater style seating with built-in shakers for special effects! This is the ultimate entertainment spot for friends and family! The main level offers a bright and open layout with high ceilings. Directly off of the foyer is a sitting room that would be perfect for a home office. Through the foyer is an open kitchen/dining area that flows into the family room. The family room is another great entertainment space with a mounted tv and surround sound speakers included. From the dining area you can access the maintenance free Trex deck that includes a gas line for a BBQ grill and a "Rolls Royce'' doggie door that comes with motion-sensored collars. The upper level includes three nice sized bedrooms, guest bath, laundry area, and a spacious master suite with walk in closets and an en-suite bath. The master suite also includes extra insulation for a noise proof area. So many wonderful outdoor amenities this home has to offer such as maintenance free landscaping, rear deck with a semi-private backyard backing up to open common space. Oversized 2 1/2 bay garage. This home was built on a premium lot and has been meticulously cared for. Great location. Easy commute to Route 30 and I83.
Courtesy: Iron Valley Real Estate of Central PA, (717) 996-4600
View additional infoLocation!! Welcome to this solid brick ranch home on 1/2 acre picturesque lot. Walk to Range End golf course or relax at the Greystone restaurant. 3 bedroom, kitchen with dining area, pantry, refrigerator. Dishwasher does not work., new windows, hot water heater and newer furnace. Living room with fireplace, hardwood floors under living room, hall and bedroom carpets. Large 2 car garage, 3 sheds, firepit, relax on the front or back porch, windows. Add some finishing touches to make this your new home!
Courtesy: RE/MAX 1st Advantage, (717) 591-5555
View additional infoFormer Model that Builder wants SOLD! Bring me an OFFER! Discover luxury living in this meticulously crafted, custom-built residence located on a 1.56-acre lot with mountain views, nestled within the exclusive Oak Hill development. Constructed by Jason Tiday of Haven Homes, this exceptional property boasts 3,813 square feet of well-designed living space.The main level welcomes you with a spacious kitchen featuring upgraded white shaker style cabinets, a large island, granite counters, and a convenient pantry. Hardwood floors seamlessly flow from the kitchen into the family room, living room, foyer, and dining area, creating an inviting and cohesive atmosphere. The open floor plan allows for seamless interaction, offering a view of the generously sized family room adorned with a fireplace. On the second level, discover four generously sized bedrooms, three full baths, a versatile loft/bonus room, and a convenient laundry room. The primary bedroom suite is a sanctuary, featuring a tray ceiling, two expansive walk-in closets, and an ensuite bathroom with a tile shower, soaking tub, granite vanity tops, and ceramic tile floors. Bedrooms 2 and 3 share a Jack and Jill bathroom, while Bedroom 4 boasts a walk-in closet and a private bathroom accessible from the spacious loft/bonus area. The partially finished exposed basement adds additional living space and includes rough-in plumbing for a 4th bathroom. Additional features enhance the allure of this residence, such as a composite deck, patio, oversized 3-car side-entry garage, multiple zone heating, crown molding, chair rail, ceramic tile floors, double-hung windows, on-demand hot water, and more. Don't miss the opportunity to make this dream home your reality! Oak Hill is custom home community conveniently located less than 20 minutes from UPMC and PSU Medical Centers and minutes from downtown Harrisburg, Hershey, and York with easy access to the PA Turnpike, I83, Route 15 and minutes from Lower Allen Park, Ski Roundtop and Liberty Forge Golf Course.......See Associated Docs for community information, Lot availability/pricing. For your assistance in locating the development, put the address of 405 Willow Oak Dr, Lewisberry, PA in your GPS. How may I help you?Get property information, schedule a showing or find an agent |
|||||||||||||||||||||||||||||||||||||||||||||||||||||||||||||||||
Copyright © Metropolitan Regional Information Systems, Inc.


