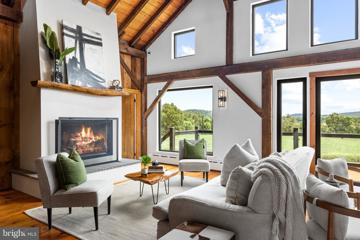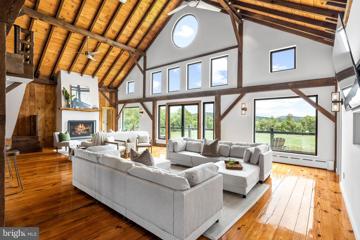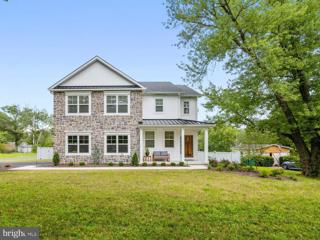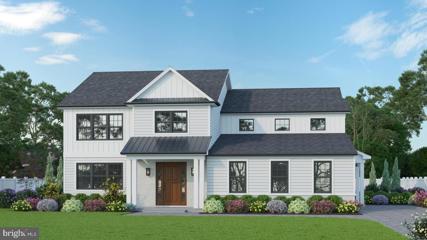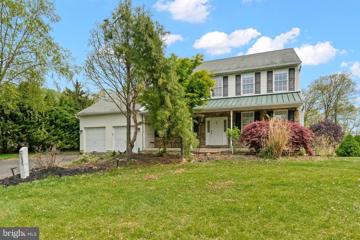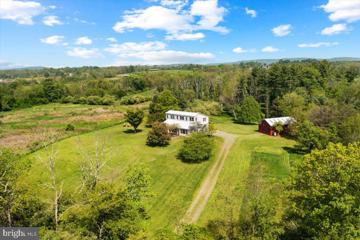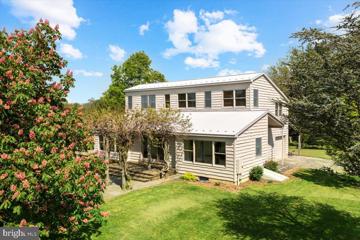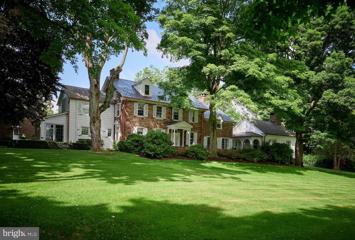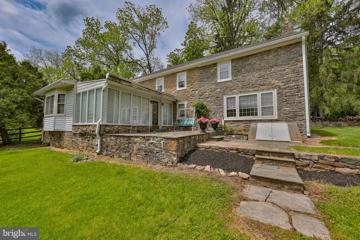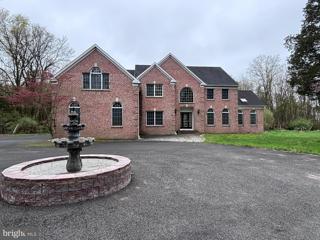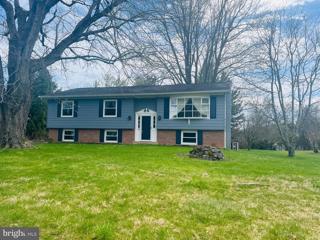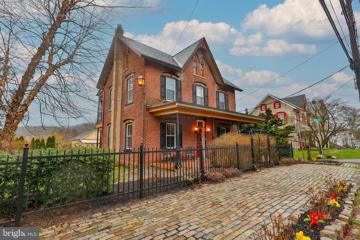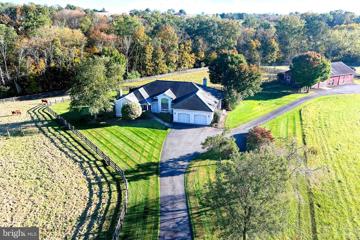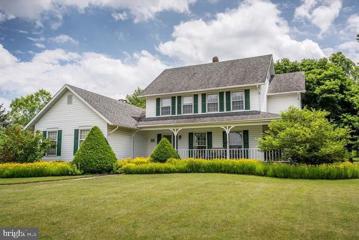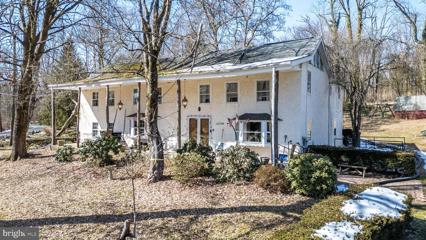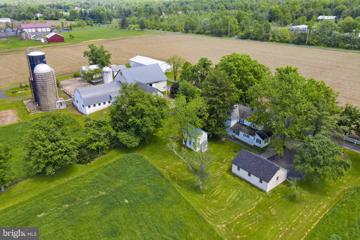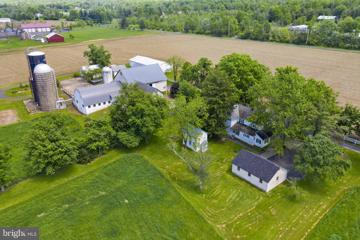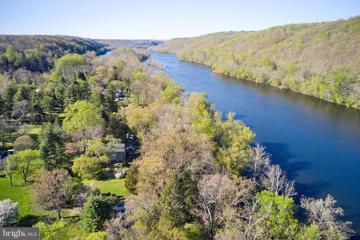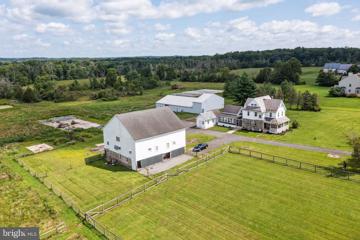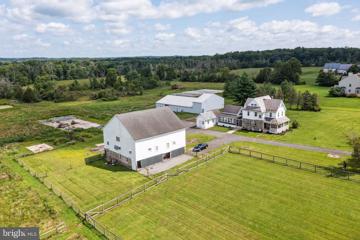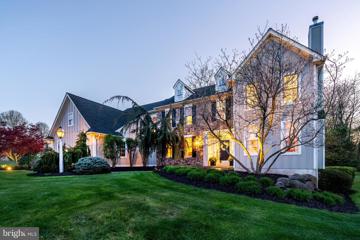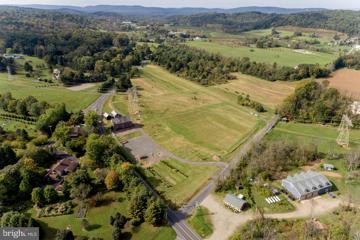 |  |
|
Revere PA Real Estate & Homes for SaleWe were unable to find listings in Revere, PA
Showing Homes Nearby Revere, PA
$3,900,000845 Spring Hill Road Riegelsville, PA 18077
Courtesy: SERHANT PENNSYLVANIA LLC
View additional infoPlease note that the above-referenced price reflects the Reserve Price for the property, which is being marketed for sale by luxury private auction. Bidding is open now through June 20. Seller reserves the right to accept or reject bids. 5% Buyerâs Premium. Additional terms apply. Please visit Paramount Realty USAâs website for more details. Every detail was considered when it came to bringing this stately structure to life. A breathtaking blend of farmhouse aesthetics and contemporary modern design make this luxurious 10,000 square foot Converted Barn with new Pool an exceptional property. 89+ acres of idyllic landscapes and sunset vistas, this stunning property captivates with a completely renovated main house in 2022 consisting of 5- 6 beds/8 baths and a recently built oversized and detached 3 car garage with a 1 bedroom &1 bath guest apartment. Beautifully reimagined to reflect modern desires, the captivating interior features a desirable flowing layout, soaring 24â vaulted ceilings, richly stained Hardwood floors, oversized custom windows flooded with natural light, original wood ceiling beams, LED lighting, and an expansive great room with a wood burning fireplace. Perfect for the inspired home chef is the open concept chefâs kitchen, which includes stainless-steel appliances (2022), butcher block and stainless-steel countertops, 6-burner gas range, ample cabinets, breakfast bar, walk-in pantry, & dining area. Affording unparalleled entertaining, the 89 acres of outdoor space impresses with a fenced-in back yard, breathtaking views, oversized brand new heated swimming pool w/sun shelf, soothing hot tub, & a pool house. Restfully retire to the massive primary suite, which has vaulted ceilings, two walk -in closets, & an ensuite with a dual sink vanity & a sleek shower. Each additional bedroom is generously sized with a dedicated closet. Other features: main house 4-car tandem garage (room for lifts as well), large laundry room, bonus loft, pool alarm, minutes to restaurants, vineyards, & more! $3,900,000845 Spring Hill Road Riegelsville, PA 18077
Courtesy: SERHANT PENNSYLVANIA LLC
View additional infoPlease note that the above-referenced price reflects the Reserve Price for the property, which is being marketed for sale by luxury private auction. Bidding is open now through June 20. Seller reserves the right to accept or reject bids. 5% Buyerâs Premium. Additional terms apply. Please visit Paramount Realty USAâs website for more details. Every detail was considered when it came to bringing this stunning structure to life. A breathtaking blend of farmhouse aesthetics and contemporary modern design make this luxurious Converted Barn with new Pool complete with integrated spa and sun shelf a truly exceptional property. 89+ acres of idyllic landscapes and sunset vistas, this stunning property captivates with a completely renovated main house in 2022 consisting of 5 beds/8 baths and a recently built oversized and detached 3 car garage with a 1 bedroom &1 bath guest apartment. Beautifully reimagined to reflect modern desires, the captivating interior features a desirable flowing layout, soaring 24â vaulted ceilings, richly stained Hardwood floors, oversized custom windows flooded with natural light, original wood ceiling beams, LED lighting, and an expansive great room with a wood burning fireplace. Perfect for the inspired home chef is the open concept chefâs kitchen, which includes stainless-steel appliances (2022), butcher block and stainless-steel countertops, 6-burner gas range, ample cabinets, breakfast bar, walk-in pantry, & dining area. Affording unparalleled entertaining, the 89 acres of outdoor space impresses with a fenced-in back yard, breathtaking views, oversized brand new heated swimming pool w/sun shelf, soothing hot tub, & a pool house. Restfully retire to the massive primary suite, which has vaulted ceilings, two walk -in closets, & an ensuite with a dual sink vanity & a sleek shower. Each additional bedroom is generously sized with a dedicated closet. Other features: main house 6-car tandem garage (room for lifts as well), large laundry room, bonus loft, pool alarm, minutes to restaurants, vineyards, & more!
Courtesy: Iron Valley Real Estate Doylestown, (267) 703-5050
View additional info
Courtesy: Addison Wolfe Real Estate, (215) 862-5500
View additional infoNew Construction on 3 beautiful acres in a setting of rolling hills and valleys. Prime Custom Builders offers you the opportunity to customize your new 4 bedroom modern farmhouse home. The first level boasts a spacious Great Room that includes a cozy Gas Fireplace. The Chefâs Kitchen features Granite Countertops, Custom Cabinetry, and a large Center Island. A Dining and Living Area create a modern and open floor plan. Your spacious office can be customized to fit your style. The second floor features the Primary Bedroom Suite, complete with a Luxurious Bath and Walk-In Closet. Youâll also find a convenient laundry room, three additional spacious bedrooms, and a full hall bath. A full unfinished basement and a 2-car garage are also included. *** Stay comfortable year-round and save on energy costs with the high-efficiency heating/air conditioning system. The Home shown is images is to be built, images and photos show various options and upgrades which may impact the overall cost. Centrally located with fast, easy access to the Lehigh Valley, Bucks County, NJ and Rt 78. Williams Twp is the where Northampton and Bucks Counties merge, offering a rare opportunity to live in a natural setting with easy access to amenities including dining, shopping and golf. Love where you live - schedule your showing today. $1,225,000582 Kellers Church Road Ottsville, PA 18942
Courtesy: Long & Foster Real Estate, Inc., (215) 643-2500
View additional infoBeautiful 2.62 Acre Home Site 5 min away from Lake Nockamixon, ready for you to build your dream home. Award winning Pennridge School District. In a country setting with panoramic views, yet minutes to everything, Kellers Church Road is a nature lovers dream. Custom home shown is an example of what can be be built by craftsman builder, Joe Casadonti. Buyer can design their own dream home. Beautiful Modern Farmhouse Exterior with standing seam metal roof over front entrance. This plan features both a First and Second Floor Primary Bedroom Suite. Gourmet Kitchen with large walk-in pantry and Island with seating for 5. The light filled Kitchen is open to breakfast area and two-story Family Room with lots of windows and sliding door to your private back yard retreat. Private Home Office with large walk-in closet. Mudroom with sink and cabinets and cubbies to maximize storage and organization. The second floor features another Primary Bedroom Suite with two walk-in closets, dual vanities, large soaking tub and oversize shower with niche. Bedrooms 3 and 4 each have a generous walk-in closet and share the hall bath will dual vanities and separate tub/ toilet area. The second floor Laundry Room with sink has tons of space for cabinets and large window. The oversize Loft space offers so many possible uses... media space, homework area, gaming area, yoga space, second family room. You will begin to relax as soon as you enter this fabulous 2.62 acre homesite, surrounded by large estate properties. This floor plan is an example of what can be built- or design your own custom home. Photos are samples of builders work, used for Marketing purposes, and may contain upgrades or options not included in base price. Contact Listing Agent to start the process of designing your custom dream home.
Courtesy: Keller Williams Real Estate - Bethlehem, (610) 867-8888
View additional infoWelcome to the charming Spring Hill community! This delightful 4-bedroom, 3-bathroom colonial nestled in a tranquil neighborhood boasts the coveted Bucks County School district. As you step inside, hardwood and LVP floors warmly welcome you, leading to a versatile den/office space and a cozy living room flowing seamlessly into a formal dining area. Journeying further, discover a newly renovated eat-in kitchen adorned with fresh cabinets and countertops, complemented by a sliding glass door unveiling a spacious deck overlooking your serene private yard spanning over an acre. Relax in the generous family room, complete with a wood-burning fireplace, perfect for cozy gatherings. Conveniently located on the main floor is a practical laundry room/mudroom. Upstairs, three ample bedrooms await, accompanied by a full bath, while the expansive master bedroom offers a private seating area for moments of tranquility. Indulge in the luxurious master bath, boasting a soaking tub and double vanity. Notable mentions, Cellulose Insulation and full wrap Tyvek for max energy efficiency. Home has an Onan whole house Generator. Basement is a walk out and is plumbed for a 4th bathroom. Experience comfort, convenience, and timeless elegance in this inviting colonial home, where cherished memories await. Welcome home! $1,295,000431 Stamets Road Milford, NJ 08848
Courtesy: Prominent Properties Sotheby's International Realty
View additional infoNestled within the enchanting landscape of Hunterdon County, New Jersey, renowned for its picturesque farms and estates, lies the captivating Blue Cane Farmâa veritable haven awaiting its fortunate new owner. Ascending along a meandering drive, one is welcomed by an impeccably updated residence, poised to offer some of the most breathtaking vistas this illustrious region is celebrated for. Perched majestically above street level, Blue Cane Farm bestows the privilege of witnessing the most resplendent sunsets, casting an ethereal glow upon its charming abode. Designed for effortless living, this resplendent home unveils a captivating open floor plan, comprising three generously proportioned bedrooms, with the main suite graced by its very own loftâa space that beckons for transformation into an extraordinary home gym or an executive home office. An adjoining work-station offers versatility, catering equally to the demands of a home office or as an inspiring workspace for youthful scholars. An abundance of natural light streams through each window, revealing captivating panoramas of the surrounding landscape. The grandeur of the vaulted ceiling great room harmoniously overlooks a gourmet kitchen replete with a central island and an expansive dining area, capable of accommodating even the grandest of farm tables. At every turn, windows and doors beckon, leading one to the enchanting outdoor living spaces. The main level further boasts a bonus room, seamlessly doubling as a fourth bedroom, accompanied by a tastefully appointed powder room, thoughtfully combined with a convenient laundry area. Step into the serene embrace of the outdoors under the wisteria-laced pergola, where the ever-expansive views await on the blue stone patio. Alternatively, luxuriate on the deck, overlooking the tall grasses and the magnificent vistas that extend beyond. Completing this idyllic picture is the exquisite barnâan inviting space currently housing your cherished toys, but with the potential to transform into a charming haven for horses, set amidst a sprawling 40-acre paradise. Blue Cane Farm, a place of genuine enchantment, not only offers stunning sunsets but also the promise of sunrise vistas. This property presents an opportunity for a truly enchanting development or a remarkable farm and estate. Given the unique topography, each lot would emerge as a distinctive masterpiece, unlike any other development. The potential is limitless, offering the canvas for the creation of five to seven estate homes or perhaps, the realization of a cherished family compound. Blue Cane Farm is a place where the allure of nature converges with boundless possibilities, an extraordinary canvas awaiting the stroke of inspired vision. $1,295,000431 Stamets Road Milford, NJ 08848
Courtesy: Prominent Properties Sotheby's International Realty
View additional infoNestled within the enchanting landscape of Hunterdon County, New Jersey, renowned for its picturesque farms and estates, lies the captivating Blue Cane Farmâa veritable haven awaiting its fortunate new owner. Ascending along a meandering drive, one is welcomed by an impeccably updated residence, poised to offer some of the most breathtaking vistas this illustrious region is celebrated for. Perched majestically above street level, Blue Cane Farm bestows the privilege of witnessing the most resplendent sunsets, casting an ethereal glow upon its charming abode. Designed for effortless living, this resplendent home unveils a captivating open floor plan, comprising three generously proportioned bedrooms, with the main suite graced by its very own loftâa space that beckons for transformation into an extraordinary home gym or an executive home office. An adjoining work-station offers versatility, catering equally to the demands of a home office or as an inspiring workspace for youthful scholars. An abundance of natural light streams through each window, revealing captivating panoramas of the surrounding landscape. The grandeur of the vaulted ceiling great room harmoniously overlooks a gourmet kitchen replete with a central island and an expansive dining area, capable of accommodating even the grandest of farm tables. At every turn, windows and doors beckon, leading one to the enchanting outdoor living spaces. The main level further boasts a bonus room, seamlessly doubling as a fourth bedroom, accompanied by a tastefully appointed powder room, thoughtfully combined with a convenient laundry area. Step into the serene embrace of the outdoors under the wisteria-laced pergola, where the ever-expansive views await on the blue stone patio. Alternatively, luxuriate on the deck, overlooking the tall grasses and the magnificent vistas that extend beyond. Completing this idyllic picture is the exquisite barnâan inviting space currently housing your cherished toys, but with the potential to transform into a charming haven for horses, set amidst a sprawling 40-acre paradise. Blue Cane Farm, a place of genuine enchantment, not only offers stunning sunsets but also the promise of sunrise vistas. This property presents an opportunity for a truly enchanting development or a remarkable farm and estate. Given the unique topography, each lot would emerge as a distinctive masterpiece, unlike any other development. The potential is limitless, offering the canvas for the creation of five to seven estate homes or perhaps, the realization of a cherished family compound. Blue Cane Farm is a place where the allure of nature converges with boundless possibilities, an extraordinary canvas awaiting the stroke of inspired vision. $4,375,0006398 Durham Road Pipersville, PA 18947
Courtesy: Addison Wolfe Real Estate, (215) 862-5500
View additional infoThe genesis of Cabin Run Farm was 1785 in the original keeping room and throughout the years, this formidable homestead has grown to 37 plus acres and has become one of the most prestigious compounds in this area of Bucks County. The main house is sited on the precipice of a hillside overlooking Cabin Run Creek and the distant farms. The current stewards have spent endless time restoring the home to its pristine condition. The additions, constructed over the century, move seamlessly from one room to another. Architectural woodworking, hardwood floors, chefâs kitchen and a grand library are only a few of the amenities that dazzle. New slate roof, copper gutters and leaders, refreshed stone walls and landscaping, all contribute to this Currier and Ives canvas. The adjacent barn has been thoughtfully transformed into an office/game room with ample space for an exercise area, home theater, or place for the children to entertain friends. A large apartment over the garage is ideal for weekend guests or a caretaker. The pool area is serene and inviting without being intrusive. The original property was approximately 12.5 acres and the current owner purchased an additional 25 acres over the years. The entire 37+ acres are perfect for an equestrian enthusiast or there is ample room for a barn and or indoor arena. None of the acreage is in conservancy. Cabin Run Farm is a home that grew through the years into an architectural illusion â an illusion that was unobtainableâ¦until now. Note: New slate roof/copper gutters/leaders on entire main house May 2022, exterior of all structures painted June 2022 â¢15 minutes to Doylestown, shopping, restaurants, Michener museum, YMCA, Doylestown hospital, county courthouse and many entertainment venues $1,000,0003350 Route 212 UNIT 212 Springtown, PA 18081
Courtesy: Weichert Realtors, (610) 252-6666
View additional infoVintage and Charming Farmhouse situated on a serene and tranquil estate. As you approach the property down the driveway, you will come upon a welcoming 2-story barn with ample space for vehicles and storage. The 2nd floor apt. boasts a 1 bedroom/1 bath that offers a front entrance patio and 2nd floor deck to enjoy the beauty of the landscape. Adjacent to the apt. is a garage and separate parking. On the 1st floor of the barn are 3 garages. The main house features a 1st floor full bath, cozy living room w/fireplace, beautiful wood beam kitchen and eating area. Separate formal dining room. Upstairs are 3 bedrooms and a full bath. Main bedroom features a walk-in closet and sitting room. Enjoy the peace and tranquility of the estate while sitting on the slate stone patio overlooking the pond and creek. The creek flows past the cottage with a loft bedroom and bath, creating a calming ambiance that is sure to soothe the soul. See agent remarks for more. Rental income potential.
Courtesy: EXP Realty, LLC, (866) 201-6210
View additional infoCome see this elegant custom-built colonial in Kingwood! Featuring 4 bedrooms, 2.5 baths, and over 4000 square feet on a 5+ acre lot. Boasting many upgrades, this show stopper of a home features dual stairways, skylights, cathedral ceilings, oak hardwood flooring on the first floor, custom kitchen cabinets and granite countertops with a 5-burner stove in the center island, and primary suite with tray ceiling, sitting area, and walk-in closet. The dining room is truly a special place, with a 180 degree view of the 5+ acre land. To help visualize this homeâs floorplan and to highlight its potential, virtual furnishings may have been added to photos found in this listing.
Courtesy: Coldwell Banker Hearthside-Allentown, (610) 465-5600
View additional infoWelcome to this beautifully updated bilevel home, where modern comfort meets classic charm. This 4 bed/3 bath home offers a perfect blend of spacious living and contemporary design. Step into the living room feat. a large bay window that fills the space w/ natural light. The bright kitchen boasts ample cabinet and counter space. The adjoining dining area is perfect for hosting family dinners or entertaining guests. Discover four generously sized bedrooms, each w/ comfort in mind. The master is complete w/ a bathroom for added convenience. The remaining bedrooms provide versatility for guests, a home office, or growing families. Descend into the lower level, where a spacious family room awaits. This flexible space is ideal for movie nights, game days, or a play area for children. Step outside to the well-maintained yard, perfect for outdoor gatherings or relaxation. The attached garage provides convenience and storage. This home has been meticulously updated to meet the demands of modern living. From fresh paint to updated flooring, every detail has been considered. The result is a turnkey property ready to make it your own. Conveniently situated in a desirable neighborhood, this home is close to schools, parks, and amenities. Enjoy the tranquility of suburban living while being a short drive away from town. Don't miss the opportunity to call this updated bilevel home your own. Schedule a showing today and envision the lifestyle that awaits you in this welcoming residence. $449,0003244 Route 212 Hellertown, PA 18055
Courtesy: Preferred Properties Plus, (610) 282-1333
View additional infoThis modern Victorian home offers original craftmanship with exceptional modern amenities. Built in 1880, this brick and cobblestone home features 9ft ceilings, built-in cabinets, plank and limestone flooring, new windows, and a 75 year new copper and tile roof. The iron staircase railing, plaster walls, decorative ceilings, chandeliers and fans, a large dining room, and a parlor with restored original fireplace add to the charm of the era. Beyond the mahogany pocket doors, the kitchen has exposed beams, stainless steel appliances including a Thor 5 burner professional stove/oven, soapstone countertops, custom cabinets, and a heated tile floor. The butlerâs pantry has one of the 2 ½ baths that feature antique sinks, a clawfoot tub or a marble shower. The second floor presents three sunny bedrooms and a bonus room/ office studio. Antique French doors lead you to a wrought iron balcony â one of three covered porches. On the third floor, the butlerâs quarters has exposed beams and a full bath and can be enjoyed as a Master bedroom suite. The iron fence and granite patio guide you to a âzenâ garden with mature gardens. The barn with HVAC unit is zoned for a business or apartment and has exposed beams, heated flooring, and a separate barnyard with a parking lot. $1,275,0001713 County Road 519 Pittstown, NJ 08867
Courtesy: Coldwell Banker Residential Brokerage - Flemington, (908) 782-6850
View additional infoBeautiful equestrian estate features a well-appointed custom home with open floor plan on 21+ scenic acres. There are Three Bedrooms with carpeting and recessed lighting. The Primary Bedroom also has a walk-in cedar lined closet, ceiling fan and adjoining master bath with jacuzzi tub, shower, marble floor, ceiling fan and Corian counter. There are two other bedrooms with a jack and jill setup; A large Living Room with carpeting, wood burning fireplace & recessed lighting; Family Room with wood burning fireplace (needs new liner), ceiling fan and recessed lighting; Dining Room with hardwood floor and recessed lighting; Large Eat-In-Kitchen with granite island, cherry cabinets, Corian countertop, Sub Zero Refrigerator, Gas countertop, double electric ovens and dishwasher; Office with track lighting and a half bath, 2,662sf walk-out basement that could be finished, central vac, alarm system, driveway alarm and whole house generator. Outside there is a 2,448sf barn with 4 stalls, office with heat, tack room, 100 amp service, hay loft for 1,200 bales and a 36'x25', area with concrete floor for multiple uses; a 2,016sf barn with 200amp service, radiant (not hooked up) concrete floor that is perfect for a car enthusiast or additional horse facilities; large outdoor lighted riding arena; three fenced pastures with water to each pasture, two 288sf sheds, 2 wells. The 21.63 acres is 12 acres for crop land, 4 acres for pastures, 4.63 acres that are woodland & 1 acre for the house. Open House: Sunday, 5/5 1:00-3:00PM
Courtesy: RE/MAX Centre Realtors, (215) 343-8200
View additional infoAs you approach this custom-built home, its uncomplicated grace and vast potential are immediately evident. Set upon 2 acres of serene, private land, the property boasts a spacious 20x40 outbuilding with electric and A/C is perfect for a home office/workshop or home office. A welcoming wrap around porch framed by professional landscaping invites you inside, where handcrafted wainscoting and an open layout create a seamless flow throughout. The kitchen, complete with stainless steel appliances and Sub-Zero refrigerator seamlessly connects to a spacious family room with a large fireplace. The main floor also features a formal dining room, sun-filled living room, convenient laundry, mudroom, and access to the oversized 2-car garage. Upstairs, the master suite and three additional bedrooms await, including one with access to a full attic ripe for finishing. The basement offers ample space for entertainment, storage, and a workshop. Outside, a fenced saltwater pool, stone spa, and patio await summer gatherings, while a fenced orchard and shed with water and electricity offer endless gardening possibilities. With its intelligently designed workshop, proximity to Central Bucks schools and major roads, and move-in readiness, this property strikes the perfect balance of comfort and function. Welcome home!
Courtesy: RE/MAX 440 - Quakertown, (215) 538-4400
View additional infoSituated on an expansive and picturesque 10+ acres of land(2 separate lots with 2 tax ID's), this historic farmhouse, steeped in the legacy of the early 1700s, radiates timeless charm and character. With a generous 4542 sq ft of living space, the residence seamlessly marries vintage elegance with modern comforts. The main floor stands as a testament to historic architecture, featuring an open living room adorned with grand open log beams and posts, guiding the eye towards an open staircase leading to the second floor. The formal dining room situated (in the original log cabin) offers built-in corner cabinets and wood trim which help to preserve the authenticity of the home. The galley kitchen, complete with a stone hearth, is equipped with a 5-burner built-in stove top, wall oven, stainless steel refrigerator, and abundant built-in cabinets for storage. The breakfast room offers enchanting views of the rear yard and a vast open area, creating an ideal space for nurturing indoor plants. An original log cabin, which was the 1st building to be built on the property, comes complete with an open stone fireplace, seamlessly integrates with the dwelling and serves as a captivating library in the attic loft. Ascending to the second floor unveils a haven of tranquility with five generously sized bedrooms, two providing attic access to loft rooms, and all with ample closet space. The hall bath features a classic claw-foot tub, while one bedroom enjoys the luxury of a private bath and shower. Adding a touch of functional elegance, a back office room includes a spiral staircase leading to the main floor. Each room offers itâs own unique charm that you will never find anywhere else. The basement area under the living room/dining room section of the home offers lots of storage area as well as a workshop space with full walk-out access. The exterior of the property is a sanctuary for relaxation and entertainment, boasting a large in-ground pool complemented by a spring house and a spacious 3-car garage/workshop. The property sprawls over 8 acres surrounding the home, with an additional 2.2 acres across the street, opening doors to intriguing possibilities for further exploration or development. With separate tax IDs for each lot, the potential to build across the street adds an exciting dimension, solidifying this historic farmhouse as a truly unique and versatile gem. The exterior of the property is a sanctuary for relaxation and entertainment, boasting a large in-ground pool complemented by a spring house and a spacious 3-car garage/workshop. If you don't need the additional 2.2 acres across the street, this property could be sold to offset the costs of future updates to the home. $1,800,0006319 Saw Mill Road Pipersville, PA 18947
Courtesy: Hershey Farm Agency, Inc., (610) 287-8888
View additional info103 acres of beautiful Bucks County farmland! This picturesque working farm has been in the same family for generations and is now ready to become a new family's homestead. Property consists of two parcels - Tract 1 is 61 acres with the farmhouse, barn and outbuildings and Tract 2 is 41.9 acres of vacant land. Both parcels are under a conservation easement. However, approximately 6 acres of Tract 1, with frontage along Old Easton Road, is not under the easement and offers subdivision potential. The easement also allows for one additional house to be built on a two acre envelope. New house could be built on either parcel. Serene location with the farmhouse and barn set well off the road down a tree line drive. The farmhouse offers historic character with many original doors, built-in cabinets and wood trim. The house is currently set up for two families with two full kitchens, two staircases and two full baths. However, the home is not formally divided and easily can be used as a single family residence. Next to the house is a three car detached garage with newer roof plus a large garden shed that also could be used for storage, workshop, or as a chicken coop. The farm buildings include the large bank barn complex that has a new roof over the addition and was previously used as a dairy. In addition there is a large machine shed, several silos and additional outbuildings that would be ideal for a multitude of uses. However, the highlight of the farm is the land. With over 100 acres of gently rolling countryside offering tillable acres and lush pastures, the possibilities are truly endless! Please do not go down driveway without an appointment. $1,800,0006319 Saw Mill Road Pipersville, PA 18947
Courtesy: Hershey Farm Agency, Inc., (610) 287-8888
View additional info103 acres of beautiful Bucks County farmland! This picturesque working farm has been in the same family for generations and is now ready to become a new family's homestead. Property consists of two parcels - Tract 1 is 61 acres with the farmhouse, barn and outbuildings and Tract 2 is 41.9 acres of vacant land. Both parcels are under a conservation easement. However, approximately 6 acres of Tract 1, with frontage along Old Easton Road, is not under the easement and offers subdivision potential. The easement also allows for one additional house to be built on a two acre envelope. New house could be built on either parcel. Serene location with the farmhouse and barn set well off the road down a tree line drive. The farmhouse offers historic character with many original doors, built-in cabinets and wood trim. The house is currently set up for two families with two full kitchens, two staircases and two full baths. However, the home is not formally divided and easily can be used as a single family residence. Next to the house is a three car detached garage with newer roof plus a large garden shed that also could be used for storage, workshop, or as a chicken coop. The farm buildings include the large bank barn complex that has a new roof over the addition and was previously used as a dairy. In addition there is a large machine shed, several silos and additional outbuildings that would be ideal for a multitude of uses. However, the highlight of the farm is the land. With over 100 acres of gently rolling countryside offering tillable acres and lush pastures, the possibilities are truly endless! Please do not go down driveway without an appointment. $2,850,0006 Bridge One Ln Pipersville, PA 18947
Courtesy: Kurfiss Sotheby's International Realty, (215) 794-3227
View additional infoWolf Hall is nestled on over 6 park-like acres of serene and private land that continues all the way to the very banks of the Delaware River. This 1875 converted barn offers a perfect blend of historic charm and modern luxury. The main house, characterized by its stone-exposed walls, beamed ceilings, and intact historic appointments, is bathed in natural light throughout creating an inviting atmosphere that connects you to the picturesque riverfront setting. The heart of the home is the massive great room, with beamed ceiling, handsome brick floors, and wood stove. This room is a desirable setting perfect for displaying art, enjoying cozy seating areas, all while surrounded by verdant garden views. Itâs perfect for entertaining or quiet reflection, and its open floor plan allows for a variety of decorating and furnishing ideas. A newly renovated modern and streamlined kitchen with quartz counter tops and stone-exposed walls creates an effortless space that flows through to a stunning breakfast room flooded with sunlight. Sliding doors lead to twin brick laid patios, garden paths, and many outdoor activities. Additionally, the first floor has a large office or flex space with a separate entrance. Indulge in the private spa, complete with resistance pool, hot tub, radiant heated floors, sauna, and a full bath. The second level is equally impressive, housing the main bedroom suite. This personal haven boasts a fireplace, private deck, and stunning river views. The luxurious spa bath and enormous walk-in closet add to the suiteâs exclusivity. Additionally, there are four more bedrooms, a full bathroom, as well as a magnificent library with built-in bookcases, a Palladian window, a stunning room with vaulted beamed ceilings, a wood stove, a dry bar, a separate entrance with spiral staircase down to the garden, a second kitchen, laundry, powder room, and a fabulous screened-in porch with magnificent river views. Further enhancing this property is a detached completely renovated one-bedroom apartment, with large bedroom, bath, laundry and kitchenette. The outdoor space is equally enchanting, featuring a large in-ground pool and pool house. An additional enchanting retreat, perched with stunning views is a refuge for art, yoga, or meditation. This building is equipped with electricity, water, and features a stone wood burning fireplace. Completing this extraordinary property is a three-car garage with electric chargers and ample space for vehicle storage. There is also a greenhouse for the hobby gardener. The estate is fully fenced, offering both privacy and security. This converted barn, on the National Historic Register is more than just a home; itâs a peaceful sanctuary blending historical elegance with modern amenities, all set against the backdrop of an unforgettable park-like setting with riverfront vistas. A rare find on the Delaware River! $2,095,000629 Apple Road Quakertown, PA 18951
Courtesy: Landrey Real Estate, LLC, (610) 810-2987
View additional infoGreat opportunity to own 36 beautiful open acres with the possibility of development. This grand parcel is surrounded by luxury homes and preserved land. The beautifully updated and meticulously renovated Victorian farmhouse showcases five bedrooms and three full bathrooms, a formal parlor reminiscent of the homeâs 150+ year old history, a fresh and open modern kitchen, spacious living room that opens to the kitchen, and a detached two-room, conditioned structure that could be used as an office or in-law suite. The extensive renovation includes new electrical and plumbing throughout the home, refinished original hardwood floors, new double-hung windows throughout the home, restored slate roof, and new HVAC mini-split systems on all three levels of the home as well as in the additional den adjacent to the breezeway. Relax and take in the serene views and spectacular sunsets from this light filled breezeway. The open kitchen features new soft-close cabinetry and drawers, stainless steel appliances, under counter lighting, and granite countertops with a herringbone style subway tile backsplash. The 8 ft island with pagoda pendant lighting provides an overhang for counter seating. The kitchen also features a custom wet bar complete with granite counter, stainless steel sink, faucet, and a beverage refrigerator. The butlerâs pantry adjacent to the kitchen offers additional cabinet storage. A full bathroom with custom tile shower completes the first floor. The second floor offers three spacious bedrooms, complete with an ensuite ownerâs bedroom with walk-in closet. The ownerâs bathroom features a luxurious rain shower with custom glass enclosure, and a double sink vanity. The laundry area is also conveniently located on the second level of the home in the shared hall bathroom that also boasts a two-sink vanity and bath tub.ÂÂThe third floor offers two additional conditioned rooms that could be used as bedrooms, craft/studio space, or additional living space. All living areas contain energy efficient HVAC mini-split units for individual control of heat and air conditioning. The property also features a 2,358 sq ft bank barn that consists of animal stalls on the ground floor and a large area on the second floor for a workshop. Additionally the property offers a 5,223 sq. ft pole barn with a high garage door entrance with separate electrical service, a fenced paddock, and a pad site complete with septic, well, and oil tank ready for a new structure! If you are interested in parceling off the farmhouse and developing the remaining land, the property is zoned RA, which allows for single-family detached and also allows for single-family detached cluster homes. Subdivide the beautifully renovated farmhouse and youâll have 34 acres to build! Two roads access the property off of Apple Road. The first road services the farmhouse and the other road leads to the land. This beautiful property offers the charm of a victorian farmhouse paired with modern amenities all within a short commute to New York City, Philadelphia and New Jersey. $2,095,000629 Apple Road Quakertown, PA 18951
Courtesy: Landrey Real Estate, LLC, (610) 810-2987
View additional infoGreat opportunity to own 36 beautiful open acres with the possibility of development. This grand parcel is surrounded by luxury homes and preserved land. The beautifully updated and meticulously renovated Victorian farmhouse showcases five bedrooms and three full bathrooms, a formal parlor reminiscent of the homeâs 150+ year old history, a fresh and open modern kitchen, spacious living room that opens to the kitchen, and a detached two-room, conditioned structure that could be used as an office or in-law suite. The extensive renovation includes new electrical and plumbing throughout the home, refinished original hardwood floors, new double-hung windows throughout the home, restored slate roof, and new HVAC mini-split systems on all three levels of the home as well as in the additional den adjacent to the breezeway. Relax and take in the serene views and spectacular sunsets from this light filled breezeway. The open kitchen features new soft-close cabinetry and drawers, stainless steel appliances, under counter lighting, and granite countertops with a herringbone style subway tile backsplash. The 8 ft island with pagoda pendant lighting provides an overhang for counter seating. The kitchen also features a custom wet bar complete with granite counter, stainless steel sink, faucet, and a beverage refrigerator. The butlerâs pantry adjacent to the kitchen offers additional cabinet storage. A full bathroom with custom tile shower completes the first floor. The second floor offers three spacious bedrooms, complete with an ensuite ownerâs bedroom with walk-in closet. The ownerâs bathroom features a luxurious rain shower with custom glass enclosure, and a double sink vanity. The laundry area is also conveniently located on the second level of the home in the shared hall bathroom that also boasts a two-sink vanity and bath tub.ÂÂThe third floor offers two additional conditioned rooms that could be used as bedrooms, craft/studio space, or additional living space. All living areas contain energy efficient HVAC mini-split units for individual control of heat and air conditioning. The property also features a 2,358 sq ft bank barn that consists of animal stalls on the ground floor and a large area on the second floor for a workshop. Additionally the property offers a 5,223 sq. ft pole barn with a high garage door entrance with separate electrical service, a fenced paddock, and a pad site complete with septic, well, and oil tank ready for a new structure! If you are interested in parceling off the farmhouse and developing the remaining land, the property is zoned RA, which allows for single-family detached and also allows for single-family detached cluster homes. Subdivide the beautifully renovated farmhouse and youâll have 34 acres to build! Two roads access the property off of Apple Road. The first road services the farmhouse and the other road leads to the land. This beautiful property offers the charm of a victorian farmhouse paired with modern amenities all within a short commute to New York City, Philadelphia and New Jersey. $1,040,0001102 Briar Way Perkasie, PA 18944Open House: Sunday, 5/5 1:00-3:00PM
Courtesy: RE/MAX Reliance, (215) 723-4150
View additional infoMagnificent quality and serene location tucked away in a peaceful cul-de-sac in the sought-after rolling hills of Bedminster Township. Many recent updates for easy living and peace of mind. Among the many highlights of this home are the custom wide plank hardwood floors throughout the first floor. Recently the owners added a wood burning fireplace, updated the chefs kitchen which features Bosch Appliances: Double Wall Ovens, Microwave, Refrigerator and a Wolf Pro Gas Cooktop. Modern lighting fixtures and finishes appeal throughout the home. The home features an open concept with practical defined spaces. On the 2nd floor the main bedroom offers a walk-in closet, a luxe bathroom with soaking tub and stall shower with sitting ledge. With four additional rooms and available space above the garage that can be finished for an additional space you will have room for everyone and everything you could plan for. The lower level is bright and spacious for a game room, entertaining and so many options. The property is perfect for entertaining friends on the rebuilt patio with lighted and heated pavilion, a fireplace and plenty of seating. The yard boasts room for a pool, baseball, soccer, gardening and you can bring your own ideas. Landscape lighting creates a comfortable mood and youâll be enjoying your home both day and night The home is jjust minutes from Nockamixon Lake and easy commute to Doylestown, New Hope or north to Lehigh Valley area. Enjoy luxurious, low maintenance, energy-efficient living in this prestigious neighborhood. A generator was aded in 2020, new boiler and A/C in 2021, well pump, hot water heater, water softer and UV filter in 2021. Updated septic EcoFlo system in 2020 as well as exterior finishes were updated. (see list of updates) WOW - its all been done for you! With about 5,000 square feet of suburb workmanship and custom finishes, updates AND set on over an acre of landscaped land in a quiet neighborhood you wont want to miss it! Schedule your showing today! $1,800,000817 Elephant Road Perkasie, PA 18944
Courtesy: Keller Williams Real Estate-Montgomeryville, (215) 631-1900
View additional infoMajor Price Improvement!***Prime development site*** Almost 70 acres of open and gently sloping land in very upscale area of Bedminster. Numerous barns, horse stalls, outbuildings with large farmhouse. Sellers have done preliminary soil work and have found eleven perc sites. Growing area with awesome views and very commuter friendly location. Property is tenant occupied-however true value is in the land. Being Sold in As-is condition! $1,800,000817 Elephant Road Perkasie, PA 18944
Courtesy: Keller Williams Real Estate-Montgomeryville, (215) 631-1900
View additional infoMajor Price Improvement!***Prime development site***Almost 70 acres of open and gently sloping land in very upscale area of Bedminster. Numerous barns, horse stalls, outbuildings and large farmhouse. Sellers have done preliminary soil work and have found eleven perc sites. New sewage treatment plant less than a half a mile away. Growing area with awesome views and very commuter friendly location. Property is tenant occupied-however true value is in the land! Being Sold in As-Is Condition. $995,0003016 Moyer Road Hellertown, PA 18055
Courtesy: BHHS Fox & Roach-Doylestown, (215) 348-1700
View additional infoThis Springfield Township/Saucon Valley property consists of two large parcels. Almost 40 acres of farmland and wooded land with road frontage on 2 roads, there is also a stone bank barn. Not under conservation, was recently used as a retail sales of agricultural products, the site is highly visible on Rt 412 and minutes to I78. Due to its Act 319 status, the property taxes are currently $871 for the entirety. It is unrestricted, so it can be developed according to township zoning regulations. Perfect for a homesite and business in one location. Or sell off the rear parcel to fund the development of the other lot. The lots are subdivided (2 lots). The Bucks County stone bank barn presently has no bath, however there was a successful perc a number of years ago. There is an existing well and parking lot for customers. Whether for pleasure or business, this parcel has a private area in the back and a gentle roll to the land. It sits in a fantastic location to commute north or south, even to New York (I78 Hellertown). Property for sale are parcels # 42-012-046 and # 42-012-046-001. How may I help you?Get property information, schedule a showing or find an agent |
|||||||||||||||||||||||||||||||||||||||||||||||||||||||||||||||||
Copyright © Metropolitan Regional Information Systems, Inc.


