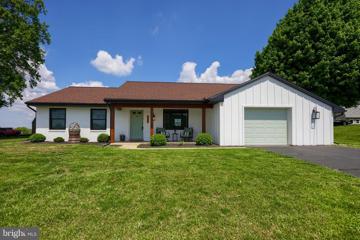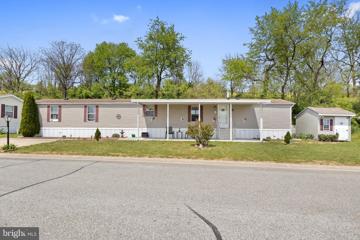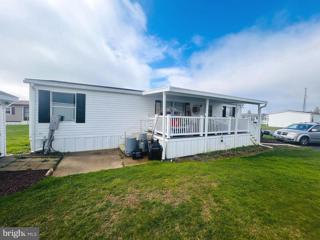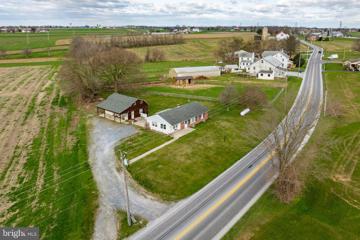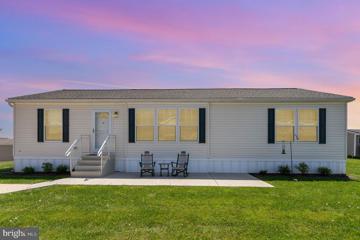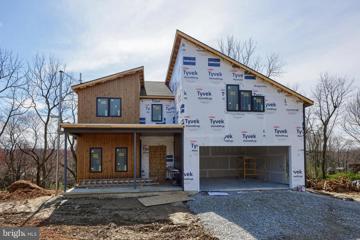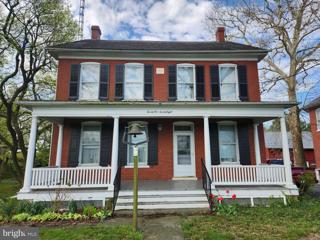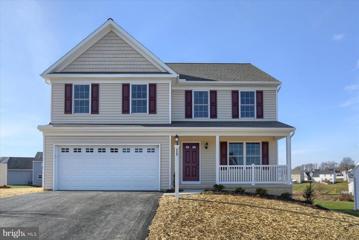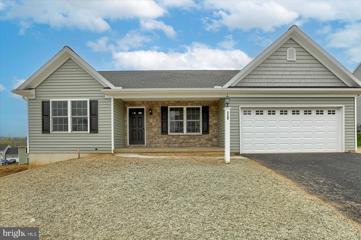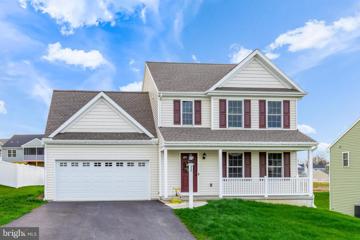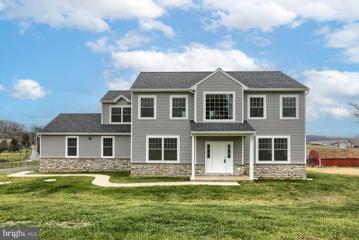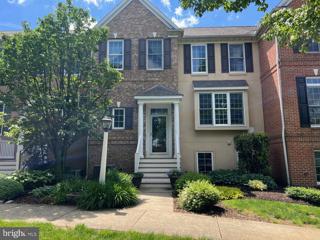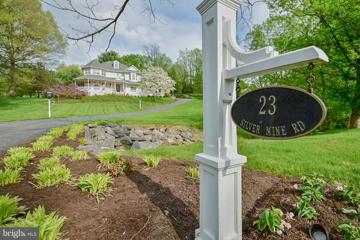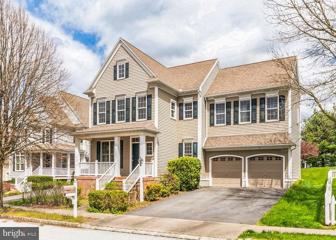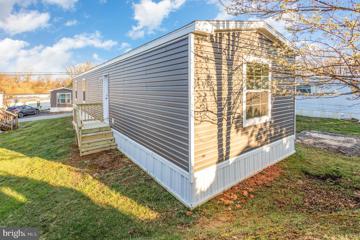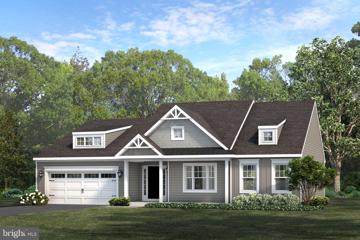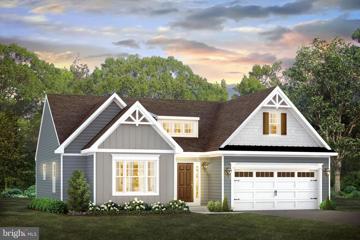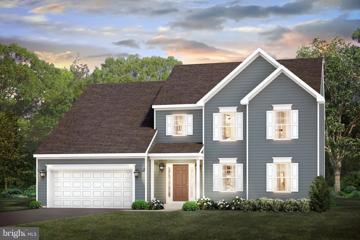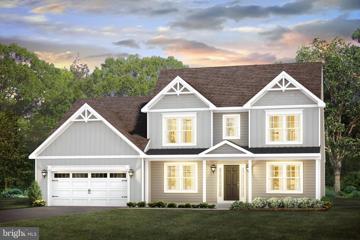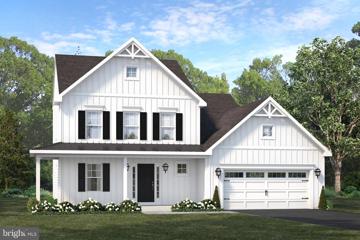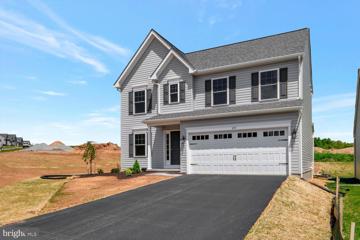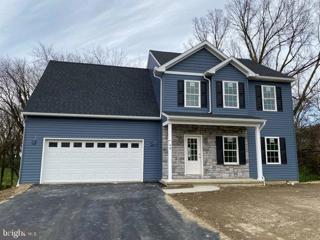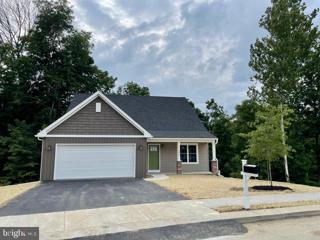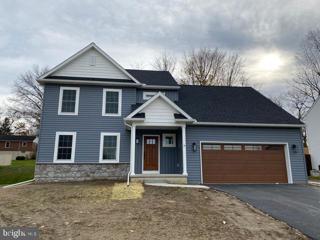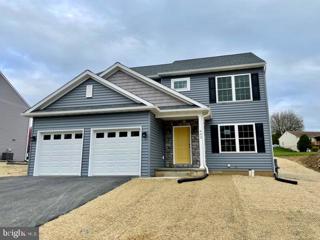 |  |
|
Refton PA Real Estate & Homes for SaleWe were unable to find listings in Refton, PA
Showing Homes Nearby Refton, PA
Courtesy: Coldwell Banker Realty, (717) 735-8400
View additional infoWelcome to this charming 2-bedroom, 1-bathroom rancher nestled in the highly sought-after LS school district. Conveniently located close to the school and a newly developed park, this home offers a perfect blend of convenience and tranquility. As you step inside, you'll be greeted by a cozy and inviting interior featuring a charming wood stove that adds warmth and character to the living space. The open floor plan seamlessly connects the living room, dining area, and kitchen, creating a comfortable and functional layout. The kitchen is equipped with modern appliances, ample cabinet space, and a convenient island for casual dining. The primary bedroom is a peaceful retreat with ample natural light and a spacious closet. The second bedroom is equally inviting and can serve as a guest room, home office, or flex space to suit your needs. Outside, the backyard is a private oasis with a spacious deck, perfect for outdoor gatherings, BBQs, or simply enjoying the serene surroundings. The yard backs to farmland, providing a picturesque backdrop and a sense of tranquility. Don't miss this opportunity to own a beautiful rancher in a desirable location with top-rated schools. Schedule your showing today and envision the possibilities of making this cozy house your new home.
Courtesy: Realty ONE Group Unlimited, (717) 569-1700
View additional infoWelcome home to 697 Lilac Dr. This cozy home is located in the Sunset Estates mobile park community and features 2 bedrooms, 2 full bathrooms, off street parking and breath taking views. This home has been wonderfully maintained and comes with all appliances and more making this a fully loaded purchase. Enjoy the large concrete patio and beautifully maintained landscaping while watching the horses in a distance walking the fields. Amenities include a community swimming pool, park, club house, recreational facilities, free basic cable and is pet friendly. This home is a must see!!!
Courtesy: Lime House, (717) 840-1355
View additional infoWelcome to 458 Daisy Dr. in Sunset Estates Mobile Park! Step into suburban serenity with this charming 1344 sq ft double wide. Boasting 3 beds, 2 baths, and a spacious 10x12 shed, it's the epitome of comfortable living. Relax knowing you have a 2022 roof and central air for year-round comfort. Dive into community life with access to the pool, playground, and the convenience of public utilities. Your ideal home awaits in New Providence, PA. Schedule a viewing today! ðð¡ Open House: Saturday, 5/18 1:00-4:00PM
Courtesy: Kingsway Realty - Ephrata, (717) 733-4777
View additional infoSaturday, May 25, 2024 @ 10 AM - Listed price is an opening bid only and is not indicative of the final sale price. REAL ESTATE: Country brick/vinyl rancher w/1,424 SF finished area. Eat in kitchen w/appliances, living room w/bow window, family room w/side door to rear patio, 4 bedrooms (two on 1st floor), 1 1/2 baths, laundry, full basement, propane forced air heat, central A/C, insulated windows. Outbuilding: Board & batten hip roof barn/shop 31x22 w/2 horse stalls, shop area & 2nd floor storage all on level .67 acre rural country lot w/farmland boundary, on site well & septic. Zoned Ag. NOTE: Ideally located custom rancher and barn/shop. Ideal as residence or investment. Low maintenance. Terms: 10% down, balance 60 days or before.
Courtesy: Berkshire Hathaway HomeServices Homesale Realty, (800) 383-3535
View additional infoNestled in the popular Sunset Estates community, this modern 3-bedroom, 2-bathroom manufactured home offers the perfect blend of comfort and luxury. As you step inside your eye will be drawn to the stunning Chicago Brick wall featuring a cozy fireplace. The open-concept living area is flooded with natural light, complemented by a sleek kitchen with stainless steel appliances, farmhouse sink, and tasteful tile backsplash. The primary suite features a walk-in closet and luxurious en-suite bathroom. The builder's upgrades for this former model home are too numerous to mention, and include drywall, real wood crown molding, recessed lighting, and high-quality cabinets and flooring. This spacious doublewide has only been lived in for two years. Don't miss your opportunity to live in luxury while enjoying low taxes and affordable lot rent. Schedule your showing before it's too late!
Courtesy: Heroes Real Estate, (717) 394-7283
View additional infoAward winning Metzler Home Builders introduces "The Woodland Contemporary"! This home is the builder's 2024 entry in the Lancaster County Parade of Homes. The home showcases a dual-bedroom suite arrangement, strategically situated on each floor for enhanced privacy and convenience. The inclusion of a first-floor office, thoughtfully designed semi-open floor plan, and additional bedrooms, collectively provide an enriched multigenerational living experience. Perfectly situated on a wooded 2.5 acre home site in the Lampeter-Strasburg School District! The home boasts approximately 4,000 finished square feet, including 2 primary suites with ensuite baths, 2 additional generous bedrooms with walk in closets, and a finished daylight lower level that you can walk out to the outdoor entertaining patio space with a fire pit to enjoy the natural surroundings . The first floor features include a fresh new floor plan with 9 ft ceilings , primary suite, a family room including a linear gas fireplace that walks out to the deck to relax and entertain. The kitchen features a large modern pantry, quartz countertops and an eat up kitchen island with a unique waterfall edge. The second floor primary suite includes large walk in closets, double bowl vanity, and features a large custom tiled shower as well as the desired soaking tub for a spa-like feel. There is also a flex/bonus living space on the second floor for additional possibilities. Over the past 30 years, Metzler Home Builders has garnered numerous awards in the Building Industry Associationâs annual Parade of Homes. These awards illustrate Metzler Home Builders' commitment to building quality custom homes for their customers. From 1993-2023, they have won over 150 awards in the following categories: Best of Show, Best Exterior, Best Interior, Best Kitchen, Best Bath, Best Landscaping, and Best Decorated. Other recent awards include Lancaster County Magazine âBest ofâ for Home Builder 2023 Best of Houzz Service Award 2023. This home is a must see and a "One of a Kind"! So many features to mention. Please see the attached highlights document, and set up your private showing today. Available delivery of this home is late June 2024! Open House: Saturday, 5/18 10:00-12:00PM
Courtesy: Cavalry Realty LLC, (717) 932-2599
View additional infoThis property will be offered at Public Auction on Thursday, May 30, 2024 @ 6pm. The listing price is the opening bid only and in no way reflects the final sale price. 10% down due at auction, 2% transfer tax to be paid by the purchaser, real estate taxes prorated. This charming 4-bedroom Willow Street home is nestled on a large lot with a detached, oversized 2-car garage. The main floor of the home features a kitchen with walk-in pantry and beautiful built-ins, dining room, living room, family room, half bathroom and mudroom. The second floor boasts 4 bedrooms and a full bathroom with walk-in closet. The basement is unfinished and offers a laundry area. Additional amenities include a covered front porch, backyard pond, and easy access to major routes.
Courtesy: Builder Realty, LLC, (717) 799-9735
View additional infoSpacious living with four bedrooms, 2.5 baths, and a two-garage. Perfect for your growing family.
Courtesy: Builder Realty, LLC, (717) 799-9735
View additional info3 bedroom, 2 full bath Ranch home offers spacious open floor plan with Fireplace, Screened in Porch on Composite Deck, a Full Basement and a Two-Car Garage.
Courtesy: Keller Williams Elite, (717) 553-2500
View additional infoExcellent opportunity to acquire a newer home in the scenic community of Creekside. Step into a thoughtfully designed traditional floor plan, where a warm and inviting living room welcomes you upon entry. The kitchen, equipped with sleek stainless steel appliances, is a delight, complemented by a convenient dining area featuring sliders leading to the patio and expansive rear yard, perfect for outdoor entertaining and relaxation. Upstairs, discover the tranquil sleeping quarters, including a primary suite complete with an en-suite bath, along with three additional bedrooms serviced by a well-appointed hall bath. With ample storage space available in the basement, and the convenience of a two-car garage, this property effortlessly combines comfort and functionality. Easy access to hiking/walking on the Enola Low Grade Trail. Don't miss out on the chance to make this your home! $599,900451 Frogtown Road Pequea, PA 17565
Courtesy: Coldwell Banker Realty, (717) 735-8400
View additional infoNew construction in Penn Manor School District! This new home recently completed by Sherman & Walton Inc. has many features, including open first floor plan with 9' ceilings, large family room with a gas fireplace, spacious kitchen/dining area, composite deck, 4 bedrooms, 2.5 bathrooms, 2 car garage with higher ceiling and an extra storage area, huge unfinished basement, and a large 1+ acre lot! Make an appointment to see it today!
Courtesy: Howard Hanna Real Estate Services - Lancaster, (717) 392-0200
View additional infoIt is a beautiful day in the neighborhood and this lovingly maintained townhome in the highly desirable Mill Creek neighborhood of West Lampeter township is ready for you. This beautiful home offers 1966 sq ft of living space with 3 generously sized bedrooms and 3.5 baths. With tall ceilings and tons of natural light, the family room is complete with gas fireplace for those cozy evenings at home and is open to the kitchen, which is well equipped with quartz counter tops, 42" cabinets, tile backsplash and large working island. The formal room can be used as a dining room or additional seating it's your choice. The second-floor bedrooms all have carpet and ceiling fans, all of the bedrooms have large windows and wonderful light The primary bedroom includes a walk-in closet and full bath with jetted tub and walk-in shower complete with double sinks. The basement has been partially finished and offers a huge recreation area with 2 large storage rooms and bath with walk-in shower. The HVAC (2022) and hot water heater (2019) are newer and in great shape with yearly maintenance. Love outdoor living? Enjoy summer evenings on your patio with friends or your favorite book., it doesn't get much better than this this. If you do not know the Mill Creek neighborhood, you owe it to yourself to visit. Mill Creek is a place like no other and a beautiful place to call home, with rolling hills and lushly landscaped street. Take a walk along the creek or have lunch at the neighborhood Sugar Plums and Tea. It is hard to believe this location is 10 minutes to downtown Lancaster and close to Rte. 30, dining, entertainment and healthcare, Property sold as is. Vacant and easy to see. Seller is motivated and is offering a $5000.00 closing credit with acceptable offer. It doesnt get much better than this. See this fine property today.
Courtesy: Howard Hanna Real Estate Services - Lancaster, (717) 392-0200
View additional infoWelcome to your dream home nestled in a serene neighborhood, where tranquility meets luxury. This inviting detached residence boasts over 3500 square feet of meticulously maintained living space, offering the perfect blend of warmth and comfort. As you arrive, you're greeted by the charming wrap-around porch, beckoning you to unwind and savor the peaceful surroundings. The allure continues as you step inside, where hardwood floors gleam underfoot, lending a warm ambiance to every room. Entertain with ease in the spacious living areas, where a cozy fireplace serves as the focal point for gatherings with loved ones. Adjacent to the main living space, a custom kitchen awaits, complete with modern appliances, ample counter space, and a convenient island for casual dining. Indulge in the ultimate relaxation within the extra-large ownerâs suite, boasting a generously sized walk-in closet with island and a spa-like en-suite bathroom, offering a private retreat at the end of each day. For those who love to entertain, the finished basement presents the ideal setting, featuring a bar and plenty of space for hosting guests or enjoying movie nights. With three car garage providing ample storage for vehicles and outdoor equipment, and a sprawling yard spanning over an acre, there's no shortage of space for outdoor activities and leisurely strolls in the tranquil surroundings. Efficiency meets comfort with the two-zone heating system, ensuring personalized climate control throughout the home. Discover the epitome of upscale living in this meticulously crafted residence, where every detail has been thoughtfully designed to enhance your lifestyle. One Year HMS Warranty. PLEASE NOTE: List agent is a PA licensed Associate Broker and the owner of this property. $462,9005 Thicket Lane Lancaster, PA 17602
Courtesy: RealHome Services and Solutions, Inc.
View additional infoBuilt in 2005 and located in the Mill Creek neighborhood, this two story home offers approximately 2284 finished square feet, kitchen with breakfast area, formal dining room, living room with fireplace, four bedrooms, two full and one half bath, covered front porch, rear deck, full unfinished basement and attached two car garage. This home sits on an approximate 7841 sqft lot.
Courtesy: Keller Williams Elite, (717) 553-2500
View additional infoWelcome to this charming one-story home perfect for those seeking the convenience of single-floor living. Step inside and be greeted by a seamlessly flowing open floor plan that maximizes space and functionality. The heart of this home is its stylish kitchen, boasting stainless steel appliances and elegant white shaker cabinets. Whether you're preparing a meal or simply enjoying a morning cup of coffee, this kitchen is sure to inspire food prep creativity. The living area is ideal for relaxation and entertaining guests. Large windows fill this space with natural light, creating a warm and cozy environment. You'll appreciate all that one floor living has to offer! Schedule your showing today!
Courtesy: Beiler-Campbell Realtors-Kennett Square, (610) 444-7600
View additional infoComing Soon! This Douglas floorplan is available to be built at Hidden Valley Estates. Experience the ideal fusion of urban vitality and suburban serenity at Hidden Valley Estatesâthe ultimate haven awaiting your dream home. Nestled in the outskirts of Quarryville, PA, just 14 miles from downtown Lancaster City and moments away from local boutiques and dining hotspots. This exceptional community boasts 40 expansive lots, each offering public sewer and water access, along with thoughtfully curated amenities such as sidewalks, lush street trees, and ambient street lighting. Welcome to the Douglas model, presenting over 1,700 square feet of meticulously designed living space. Embrace the seamless blend of comfort and convenience, highlighted by a first-floor Primary Bedroom featuring walk-in closets and delightful built-ins. Enjoy the ease of a Main floor Laundry for added functionality. Indulge in the allure of an open-concept kitchen and a versatile floorplan, perfectly tailored to suit your lifestyle. An included Bonus room adds to the flexibility of your space, ideal for a home office, guest room, study, or studio. Savor moments of relaxation on your exquisitely proportioned front porch, a serene spot to unwind and enjoy the beauty of your surroundings. Convenience is at the forefront of this exceptional offering.
Courtesy: Beiler-Campbell Realtors-Kennett Square, (610) 444-7600
View additional infoComing Soon! Discover Hidden Valley Estatesâa sanctuary where the vibrant energy of city life seamlessly merges with the serene embrace of suburban tranquility. Tucked away in the outskirts of Quarryville, PA, a mere 14 miles from downtown Lancaster City, and mere moments from charming local boutiques and delightful dining experiences. This exceptional community boasts 40 expansive lots meticulously designed to offer modern conveniences, including public sewer and water access, while enveloped in curated amenities like scenic sidewalks, lush street trees, and peaceful street lightingâan invitation to an idyllic lifestyle. Meet the Juniper model to be built at Hidden Valley Estates, a testament to main floor living, presenting 1,463 square feet of meticulously crafted space. Enjoy the luxury of a first-floor primary bedroom, adorned with walk-in closets and a primary bath, with the option for an elegant tray ceiling. The open concept design seamlessly unites the kitchen, dining room, and great room, creating an inviting and functional space. Discover a harmonious layout where the second bedroom shares access to a full bath with bedroom three, offering a walk-in closet for added convenience. A thoughtful addition of main floor laundry adds further ease to daily living.
Courtesy: Beiler-Campbell Realtors-Kennett Square, (610) 444-7600
View additional infoComing Soon! This Fraser floorplan is available to be built at Hidden Valley Estates. Experience the ideal fusion of urban vitality and suburban serenity at Hidden Valley Estatesâthe ultimate haven awaiting your dream home. Nestled in the outskirts of Quarryville, PA, just 14 miles from downtown Lancaster City and moments away from local boutiques and dining hotspots. This exceptional community boasts 40 expansive lots, each offering public sewer and water access, along with thoughtfully curated amenities such as sidewalks, lush street trees, and ambient street lighting. Welcome to the Fraser model, presenting 2,136 square feet of comfortable living space. Step into a world of comfort and elegance with this meticulously designed 2-story home. A harmonious blend of modern living and classic charm awaits you. The heart of this home lies in its open concept kitchen, seamlessly connected to the dining area and a welcoming great room. Convenience meets style with a main floor laundry, ensuring ease in your daily routine. Discover a versatile bonus room, perfectly adaptable to your needs, alongside an additional storage area thoughtfully placed at the rear of the garage. Ascending to the second floor, be captivated by an expansive primary bedroom featuring walk-in closets and an adjoining primary bathâa private exquisite retreat tailored for relaxation and luxury. Three other generously sized bedrooms share a well-appointed full bath, promising comfort and space for all. Unwind and soak in the surroundings on your inviting front porch, offering a tranquil viewâa perfect spot to enjoy peaceful moments and embrace the beauty of this new community.
Courtesy: Beiler-Campbell Realtors-Kennett Square, (610) 444-7600
View additional infoComing Soon! Discover Hidden Valley Estatesâa sanctuary seamlessly blending the vibrancy of city life with the tranquil allure of suburban living. Nestled in the outskirts of Quarryville, PA, a mere 14 miles from downtown Lancaster City, and moments away from charming boutiques and delectable dining experiences. This exceptional community boasts 40 expansive lots meticulously crafted to offer modern conveniences like public sewer and water access, wrapped in curated amenities such as picturesque sidewalks, verdant street trees, and serene street lightingâan invitation to embrace an idyllic lifestyle. Presenting the Norway model, available to be built at Hidden Valley Estates, featuring the epitome of first-floor living. Enjoy the spaciousness of the Primary Bedroom complemented by an en-suite Primary Bath with a walk-in closet and the option for a luxurious Walk-in Tile Shower. The kitchen seamlessly merges with the dining room and great room areas, with the option for a walk-in pantry and/or a cozy bumpout, elevating functionality and style. Enjoy the convenience of main floor laundry, with optional built-ins including a laundry tub and lockers for added organization. Embrace the versatility of the Bonus Room, bathed in natural light and offering an optional French door entryâan inspiring space adaptable to your needs and preferences.
Courtesy: Beiler-Campbell Realtors-Kennett Square, (610) 444-7600
View additional infoComing Soon! Hidden Valley Estates invites you to experience the seamless blend of city vibrancy and suburban calmâa haven poised to realize your dream home. Nestled in the outskirts of Quarryville, PA, just 14 miles from downtown Lancaster City and mere moments from local boutiques and enticing dining destinations. This exceptional community features 40 expansive lots, each offering the convenience of public sewer and water access, surrounded by meticulously curated amenities like meandering sidewalks, lush street trees, and serene street lightingâcrafting an unparalleled lifestyle experience. Introducing the Balsam Model available to be built at Hidden Valley Estates. This thoughtfully designed model showcases an open-concept kitchen and dining room combination, offering versatile options such as an expansive island, additional wall cabinetry, and the possibility of a walk-in pantry. Ascend to the second floor and discover the serene retreat of a primary bedroom, complete with an en-suite primary bath. Two additional bedrooms share a full hall bath, complemented by the convenience of upper-level laundry. Opt for an optional fourth bedroom layout for added versatility. Spacious attached two-car garage included. Relax in the beauty of this community from your charming wrap-around porch, offering scenic views and a perfect spot to unwind and soak in the surroundings.
Courtesy: Beiler-Campbell Realtors-Kennett Square, (610) 444-7600
View additional infoComing Soon! This Hemlock floorplan is available to be built at Hidden Valley Estates. Welcome to Hidden Valley Estates, where the allure of urban vibrancy converges harmoniously with the tranquility of suburban livingâa sanctuary poised to embrace your vision of the perfect home. Nestled in the outskirts of Quarryville, PA, just 14 miles from the heart of downtown Lancaster City, and mere moments away from local boutiques and culinary delights. This exceptional community boasts 40 expansive lots, each meticulously crafted to offer public sewer and water access, complemented by curated amenities like sidewalks, verdant street trees, and serene street lighting, promising an idyllic lifestyle. Introducing the Hemlock model, a 2-story offering with 1,744 square feet of meticulously designed living space. Step into a realm of comfort and sophistication, where contemporary living seamlessly intertwines with timeless elegance. This floorplan showcases 3 Bedrooms, 2.5 Baths, and a 2-Car Attached Garageâa perfect embodiment of convenience and style. Enjoy the ease of upper-level laundry. Conveniently situated near shopping, restaurants, medical facilities, and schools, yet well-appointed within a serene and private enclave, it offers the best of both worlds. Explore the optional front elevation, tailoring your home to your unique tastes and preferences, enhancing the beauty of this exquisite floorplan.
Courtesy: Berkshire Hathaway HomeServices Homesale Realty, (800) 383-3535
View additional infoWelcome to Fritz Meadow! Quarryville's Newest Home Community! Just a short drive to local shops and restaurants of downtown Quarryville in the heart of southern Lancaster County. Featuring customizable build plans, large lots & scenic views. This *To Be Built* "Thoroughbred" model sits on a large .33 acre lot & features a Spacious Open Floor plan with plenty of space for entertaining, 4 bedrooms including a large master with walk in closet and a two car garage, Contact us to learn more about building your future dream home today with C&F Inc!
Courtesy: Berkshire Hathaway HomeServices Homesale Realty, (800) 383-3535
View additional infoWelcome to Fritz Meadow! Quarryville's Newest Home Community! Just a short drive to local shops and restaurants of downtown Quarryville in the heart of southern Lancaster County. Featuring customizable build plans, large lots & scenic views. This *To Be Built* "Lori-Ann 2" model sits on a large .35 acre lot & features first floor living at its finest! Enjoy a Spacious Open Floor plan with plenty of space for entertaining, convenient first floor laundry, two car garage, 3 bedrooms upstairs with a loft option. A first floor master ensuite including dual walk in master closets, this home has the best of both worlds! Contact us to learn more about building your future dream home today with C&F Inc!
Courtesy: Berkshire Hathaway HomeServices Homesale Realty, (800) 383-3535
View additional infoWelcome to Fritz Meadow! Quarryville's Newest Home Community! Just a short drive to local shops and restaurants of downtown Quarryville in the heart of southern Lancaster County. Featuring customizable build plans, large lots & scenic views. This *To Be Built* "Hickory" model sits on a large .32 acre lot with a Spacious Open Floor plan great for entertaining, convenient main floor laundry, two car garage, 4 bedrooms upstairs with ample closet space. A master ensuite with large bathroom & walk in closet! Contact us to learn more about building your future dream home today with C&F Inc!
Courtesy: Berkshire Hathaway HomeServices Homesale Realty, (800) 383-3535
View additional infoWelcome to Fritz Meadow! Quarryville's Newest Home Community! Just a short drive to local shops and restaurants of downtown Quarryville in the heart of southern Lancaster County. Featuring customizable build plans, large lots & scenic views. This *To Be Built* "Steph" model sits on a large .28 acre lot & features a Spacious Open Floor plan with plenty of space for entertaining, convenient second floor laundry, 4 bedrooms including a large master with walk in closet and a two car garage, Contact us to learn more about building your future dream home today with C&F Inc! How may I help you?Get property information, schedule a showing or find an agent |
|||||||||||||||||||||||||||||||||||||||||||||||||||||||||||||||||
Copyright © Metropolitan Regional Information Systems, Inc.


