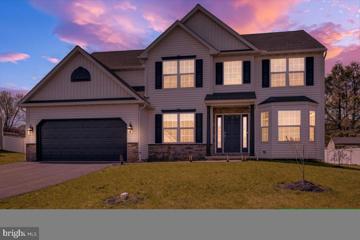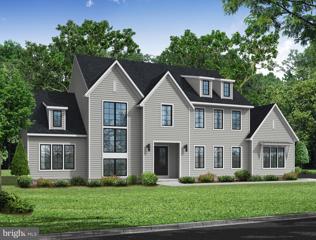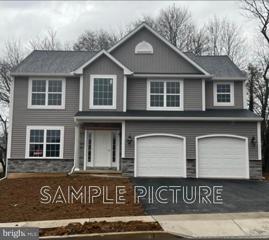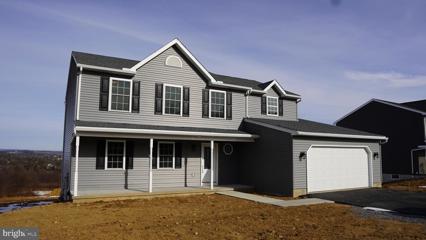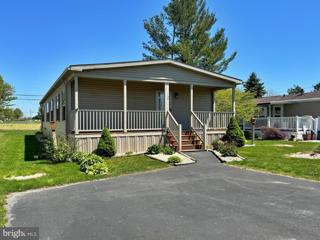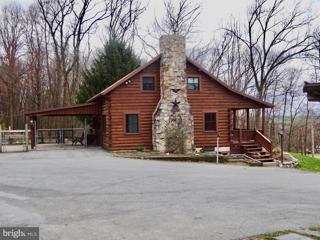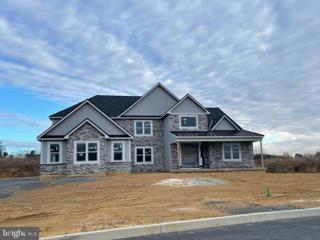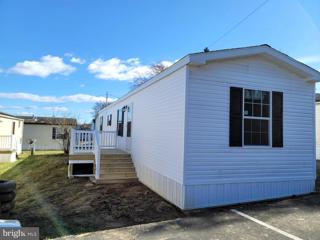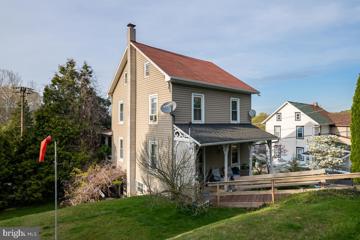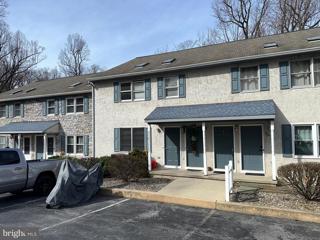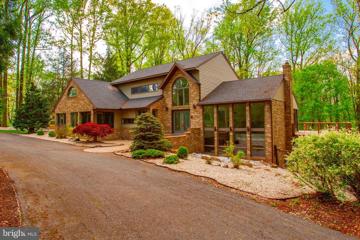 |  |
|
Reamstown PA Real Estate & Homes for SaleWe were unable to find listings in Reamstown, PA
Showing Homes Nearby Reamstown, PA
Courtesy: Pagoda Realty, (610) 985-7700
View additional infoEasy living. Gorgeously updated condo. 2 spacious bedrooms. Luxury vinyl plank herringbone patterned flooring throughout the entire condo. Fantastic kitchen with granite countertops, nice cabinetry and stainless appliances. There is also a unique breakfast bar built-in for added seating. The refrigerator is brand new! Horizontal wood-planked wall in the living room adds a great accent. Front and rear entrance. Central air. In-unit washer and dryer (included). Views of the countryside. This is not a drive by You must see this condo in person. Stunning. Condo fee covers snow removal, landscaping, refuse, water and sewer.
Courtesy: Keller Williams Platinum Realty, (610) 898-1441
View additional infoWelcome to 4 Carriage Drive in the Conrad Weiser School District! Conveniently located just outside of Wernersville and within minutes to major routes and conveniences such as shopping, restaurants, home improvement stores, schools etc... This home sits on a 0.23 acre fenced-in level lot and has a nice deck for outdoor enjoyment/relaxation and a nice size shed for your storage needs. The stone/vinyl Cape-Cod style house boasts a total of 4 bedrooms, 2 full baths and is well maintained throughout. One floor living is easy here with two of the bedrooms and one full bathroom on the main level. Two secondary bedrooms and another full bath can be found on the second level. The full unfinished basement is huge and offers ample storage space and can be finished in the future for even more living space! More highlights include a newer roof (only 4 yrs old), economical gas heat, central air, just to name a few... Come tour this ready to move in home during our Open House scheduled for 12pm-2pm on Sunday, April 28th or schedule a private showing at your convenience!
Courtesy: RE/MAX Evolved, (717) 509-2880
View additional infoIf you're looking for affordable, country living...this home is it! Located in the quiet neighborhood of Monger MHP (formally Herr's MHP), you'll be surrounded by gorgeous, peaceful farmland. With a little bit of updating, this 3 bedroom, 2 full bath home will really shine. Fridge, washer & dryer are included. Located about halfway in between Leola & New Holland, you'll be close to amenities, such as Auchenbach's Pastries, Fox Meadows and New Holland Coffee Company. There's a nice shed for all of your storage needs. Pet's are allowed (must be approved by park).
Courtesy: Pagoda Realty, (610) 985-7700
View additional infoWelcome to 172 Sianna Circle in the charming Heidelberg Crossing neighborhood! This exquisite residence, constructed in 2021, offers abundant space and numerous upgrades. Spanning over 3200 square feet, this home provides ample room for comfortable living. The layout features a 2-car front entry garage for convenience. On the first floor, you'll discover a formal dining area adorned with a tray ceiling, a cozy living room, a private office, and a family room with soaring cathedral ceilings and a welcoming gas fireplace. The kitchen boasts upgraded 27-handle cabinets, elegant granite countertops, a wall oven and microwave, an island, and a delightful breakfast area that leads to the composite deck overlooking the expansive yard. Ascending to the second floor, you'll encounter four bedrooms and two full bathrooms, along with a convenient laundry room. Each auxiliary bedroom offers generous dimensions. The primary suite showcases cathedral ceilings, a spacious walk-in closet, and a luxurious bathroom featuring a double vanity and tiled shower. The basement provides ample storage space and offers the potential to increase the home's square footage if finished. With its impressive features and desirable location, this home truly embodies perfection. Open House: Saturday, 6/1 1:00-3:00PM
Courtesy: Kingsway Realty - Ephrata, (717) 733-4777
View additional infoPublic Auction Thursday June 27, 2024 @ 5PM, Open House Saturday June 1 & 8 from 1-3PM, Successful Bidder required a 10% non-refundable deposit. Settlement within 45 days, Buyer pays the 2% Real Estate Transfer Tax. List price does not reflect the final sales price. *Outstanding Texter Mountain 13.79 Acre Horse Farm, Hemlock Log Home, Country Kitchen, LR w/Cathedral Ceiling w/Loft, Stone Gas Fireplace, Mudroom w/Half Bath, Upper Level consists of 2 BRs & 1 BA, finished LL consists of a spacious Primary BR w/Stone Fireplace, Family Room, and Full Bath giving a total of 2,972 Sq. Ft. of Living Area, CA, Propane Heat, Oversized Attached 2-Car Gar., 20x41 Mountain Pond Style Fenced-in, In-Ground Pool surrounded by stamped concrete & plenty of sitting area + a 5 Person Hot Tub, 60x80 Indoor Riding Ring, 12 Stall Horse Barn w/Hay Loft, 31x44 Heated Shop w/12' Overhead door and attached 27x42 Office/Den, Approx. 9 Acres coated Hi-Tensile Fenced Pasture, Stream, NOTE: A One-Of-Kind Property engulfed with character and boasting a private setting. Bring your horses and settle into this charming and tranquil property. Sellers are relocating to TN and are motivated to sell. $699,0008 Village Drive Lititz, PA 17543Open House: Saturday, 5/18 12:00-2:00PM
Courtesy: Coldwell Banker Realty, (717) 735-8400
View additional infoWelcome to the staycation home that you will never want to leave. This meticulously maintained home is set on a .80 acre lot that buffers the Forney Field in Warwick Township. Upon entry you will be struck by the two story foyer which flows to the living room and the formal dining room accented with custom moldings, picture framing and lighted cabinetry. The heart of the home is the redesigned kitchen with an elongated granite island and the adjacent family room with the lighted built-ins flanking the gas fireplace. On the upper level you will find 3 bedrooms, a hall bath as well as an enormous primary suite with vaulted ceiling, walk-in closet and tiled bath. The lower level of the home features a light filled game room as well as a large storage room. As if the home itself was not enough, the backyard oasis will seal the deal. The stunning custom in-ground pool with adjoining hot tub has been recently re-tiled and is waiting for those "patio night" gatherings of family and friends. The outdoor granite table and barbecue station with blackstone grill create the perfect entertaining space. The current owners enlarged the property by acquiring acreage behind the pool fence so that the home has a true "backyard" to complement the pool/patio setting. This home has been lovingly cared for and enjoyed by the current owners since it was built. Make it your forever home today! $1,275,0001 Strawberry Lane Lititz, PA 17543
Courtesy: True Point Realty LLC, (717) 824-7624
View additional infoDiscover the pinnacle of luxury living in this to-be-built, 5-bedroom, 4.5-bathroom detached home. With an impressive 3862 square feet of living space set on a sprawling 1-acre lot, this prestigious residence is designed to elevate your lifestyle. Step inside to find elegant hardwood flooring throughout the main level, complemented by soaring high ceilings that create an airy ambiance. The heart of the home features a gourmet kitchen equipped with top-of-the-line GE Cafe appliances, a functional scullery for added convenience, and a large island perfect for gathering around with family and friends, entertaining and culinary creations. Cozy up by the fireplace on chilly evenings or retreat to any of the well-appointed bedrooms, each promising comfort and style. The master suite is a true sanctuary, boasting a lavish walk-in closet. Additional luxury can be found in the upper-level media room, offering an exclusive entertainment space. With the unique opportunity to personalize your space, bring your dream home to life in a way that truly reflects your taste and sophistication. Don't miss your chance to own this exquisite property. Contact us to learn more about making it yours and seize the chance to make this your forever home. *This home is a to-be-built listing. The photos represent a similar home with similar finishes that would be included with the list price. Pricing subject to change with buyer choices/selections.
Courtesy: BHHS Homesale Realty- Reading Berks, (800) 383-3535
View additional infoTHIS IS A PAPER SPEC- THERE IS CURRENTLY NO MODEL HOME BEING BUILT ON THIS LOT Introducing Stone Ridge, a picturesque 16 lot subdivision located in Wernersville. Please call to schedule an appointment to reserve your lot today and find out more information about our buildable floor plans available! $475,00019 Alpine Drive Mohnton, PA 19540
Courtesy: Coldwell Banker Realty, (610) 373-9900
View additional infoAs you approach, the curb appeal of 19 Alpine Drive is undeniable. The side-entry garage and beautiful mature trees create an enchanting first impression. This 4-bedroom, 2.5-bath colonial home in the Governor Mifflin school district offers timeless charm and modern upgrades. Step through the front door into a welcoming foyer with a convenient coat closet. To your right, discover a family room adorned with gorgeous shelving that catches the eye. The kitchen boasts granite countertops and BRAND NEW appliances, making meal preparation a pleasure. Adjacent to the kitchen, the living room features a cozy fireplace with a new insert. A dining room, powder room, and laundry room complete the main floor. Slide open the doors from the dining room to access the covered deckâa serene spot to enjoy your morning coffee. Now, letâs talk about the backyardâitâs an absolute DREAM! A partially wooded 1 acre lot with a deck that spans the length of the house, seamlessly transitioning from grilling to swimming to savoring a cold beverage. The soothing sounds of a waterfall koi pond invite peaceful thoughts. Whether youâre basking in the sun or seeking shade under the mature trees, the HEATED saltwater pool promises summer bliss. Thereâs plenty of grass for activities and pets, and even a garden area. This space is your private oasis. Back inside-upstairs, youâll find four spacious bedrooms. The primary bedroom features cathedral ceilings, a cozy reading nook or office space, a walk-in closet, and an ensuite bathroom. Among the spare bedrooms, the largest is the nearly 18x12 with double windows. As if this all wasn't enough, this home boasts many, many updates. New shed, new windows, new roof and gutters, new well pump, new water system, new water heater, new garage doors, upgraded electric panel and a replaced top-of-the-line septic system within the last 5 years. With all-new flooring throughout and all major expenses already taken care of, this home is better than new. Youâll reap the benefits of the previous ownerâs labor. Opportunities like this are rareâthis house, on this lot, with these updates? Donât miss out! Enjoy easy access to 222 towards Lancaster or Reading and close proximity to schools, shopping and dining. Join us on Thursday, March 16th, from 5-7 pm for an open house and make this exceptional property yours before itâs too late.
Courtesy: RE/MAX Of Reading, (610) 670-2770
View additional infoTo Be Built! Introducing the Omega Builder's Expanded Countryshire II! This 4 bedroom 2.5 bath single family home, now has an additional 232 square feet added to the owner's suite, giving it more bedroom space, a larger walk in closet, and a larger owners bath, that could accommodate a larger walk in shower or a free standing tub/jetted tub and shower combination. The home boasts a larger, 5 foor deep, covered country style front porch, and top quality 2X6 construction with Viwinco Double Hung Thermal Paned windows and doors, with the builders special insulation package, making this home an extremely efficient home to operate. The home has a full unfinished basement, front entry two car garage, oversized mud room and main level laundry. This lot is within the Wilson School district and Lower Heidelberg Township, with some of the lowest taxes in Berks County. The lot is also served with public water and public sewer and can be completed within 120 days of contract signing. Check out the lot today then schedule your schedule your private meeting with the builder today!
Courtesy: Realty ONE Group Unlimited, (717) 569-1700
View additional infoWelcome to the crème of the crème Mill Creek Estates community! This gorgeous home has so much potential with all the space inside. This home has been newly renovated and updated with whirlpool appliances. There is a full tub in the suite along with a large kitchen accented with those fun Edison bulbs! Surely the backyard with an included shed will give you the âLancaster Countyâ picturesque view that everyone is looking for. Book your showing today, these do not last long! $459,900509 Martins Road Reading, PA 19608
Courtesy: Keller Williams Realty Group, (610) 792-5900
View additional infoLovely colonial-styled home in the community of Oak Meadows. The house has hardwood laminate tile floors throughout. The basement is finished into one large area that can be split into several room settings. The deck overlooks a level yard. The location is close to schools, shopping, and many amenities. More features are coming soon. Until then, enjoy the home photos. Thank you for looking!
Courtesy: RE/MAX Of Reading, (610) 670-2770
View additional infoIf youâre a horse lover then this 3 bedroom, one and a half bath log cabin with a 4-stall horse stable is a must see. The property is nestled up against the South Mountain and is only a 10-minute drive to access the Horse Shoe Trail. The main floor of the cabin consists of an eat-in kitchen with new flooring, and a spacious living room including a stone fireplace with a wood/coal stove insert that will heat the entire home during the cold winter days. A bedroom with built in shelving and desk area and a full bath round out the first level. The second level boasts a half bath and two more vaulted ceiling bedrooms with plenty of space and a lot of tucked away storage. A full basement, 2 new heat pumps, new 200-amp electric service, new windows and doors, newer Kinetico water system are just a few of the many amenities this home has to offer. The 40â X 35â barn has two 9â garage doors, separate electric sub panel, workshop area, and a hayloft above the 4 horse stalls. There is also a detached grain and tac room adjacent to the barn. Open House: Saturday, 6/1 1:00-3:00PM
Courtesy: BHHS Homesale Realty- Reading Berks, (800) 383-3535
View additional infoLocation, Location, Location!! Green Valley North, phase II is now open, featuring 26 building lots to choose from. Each homesite sits on 1+acre surrounded by farmland and rolling hills. All homes will be custom built to satisfy even the most discerned buyer. Call us to start the process of designing your dream home today! $429,90019 Blaine Avenue Leola, PA 17540
Courtesy: Berkshire Hathaway HomeServices Homesale Realty, (800) 383-3535
View additional infoMeticulously Maintained Split-Level Gem! Nestled on a mature corner lot with a picturesque street view, this charming home is just blocks away from Leola Elementary School, the community pool, and all your daily conveniences. This expansive 4-level split home offers abundant living space for the whole family. The entry level features a welcoming foyer, a fantastic family room with a stunning stone wood-burning fireplace and convenient half bath & laundry area. The main living level boasts of a living room along with a spacious kitchen and dining area accompanied by an island and breakfast bar perfect for family gatherings and entertaining. The upper level hosts four bedrooms, including a primary bedroom with primary bath, providing a peaceful retreat. But wait, there's more! The finished basement level provides a second family room complete with built-ins, and two additional storage areas, one housing the mechanicals and a workbench area with built-in shelves. The exterior of this home is equally impressive. The yard is beautifully landscaped with vibrant plantings and blooms. Enjoy these views from the screened porch or relax on the patio. The spacious yard is ideal for play, and the sidewalk-lined neighborhood is perfect for evening walks or family biking. Additional features include an oversized two-car side-loading garage with peg boards and shelving, an ultraviolet air treatment system, a radon mitigation system, and a smart thermostat for added comfort and peace of mind.
Courtesy: RE/MAX 1st Advantage, (717) 591-5555
View additional infoLooking for a cozy and comfortable home in tranquil Berks County? Look no further than this stunning Eagle River mobile home with an open floor plan, perfect for modern living! This cozy home features a spacious and airy living room, dining area, and kitchen all in one convenient space. Whether you're cooking up a storm, entertaining friends, or just relaxing at home, this open floor plan has everything you need for a comfortable and convenient lifestyle. The home also includes two bedrooms, each with plush carpeting for added comfort, as well as two well-appointed bathrooms. The bedrooms offer plenty of privacy and space, making this home perfect for anyone who enjoys their own space and is looking for easy living. The living areas feature stylish and durable laminate flooring, adding a touch of modern elegance to the home. You'll love the ease of maintenance and durability of this flooring, which is perfect for busy families or those who value low-maintenance living. And that's not all - this Eagle River mobile home also comes with a one-year manufacturer's warranty, giving you peace of mind and ensuring that your investment is protected for the 1st year of being a homeowner. Located in the beautiful community of Valley View, this home is the perfect place to call your own. Don't wait - schedule a viewing today and see for yourself what makes this home so special!
Courtesy: United Real Estate Strive 212, (610) 372-0212
View additional infoThis property in well managed community. Big lawn area, convenient parking spaces, mail box location. Newly remodeled, including flooring, painting, electric and water service... $224,900100 Walnut Street Mohnton, PA 19540
Courtesy: Century 21 Gold, (610) 779-2500
View additional infoWelcome to 100 Walnut Street, Mohnton, PA, where charm meets practicality! This delightful 1267-square-foot home offers a perfect blend of comfort and functionality, situated in a serene neighborhood. As you enter from the back porch, you're greeted by a warm and inviting living space, perfect for cozy evenings with loved ones. The 3 bedrooms provide ample space for relaxation and rest, including a large second floor walk-in closet, and full third floor attic. One of the highlights of this property is the impressive pole building garage, capable of accommodating up to 5 cars. Whether you're a car enthusiast, in need of workshop space, or simply seeking extra storage, this expansive garage offers endless possibilities. The property also provides off-street parking for 6+ cars. The first floor features an eat-in kitchen, utility room with washer and dryer, mechanical room and small work shop. Outside, the spacious yard provides plenty of room for outdoor activities, gardening, or simply enjoying the fresh air. Imagine summer barbecues and gatherings in this lovely outdoor space. Conveniently located in Mohnton, PA, this home offers easy access to local amenities, schools, and recreational facilities. With its charming appeal, practical features, and impressive garage, 100 Walnut Street is ready to welcome its new owners and become the backdrop for countless happy memories. Don't miss out on the opportunity to make this house your home.
Courtesy: Weichert Realtors Neighborhood One, (610) 670-6566
View additional infoTenant occupied. This Mifflin Woods condo offers cozy 2 bedroom living. There is an open living room and dining area, one bathroom, a balcony, and washer/dryer hookup. There is also a large open basement that is the footprint of the home. This condo is occupied by a long term tenant and could be perfect for an investor looking to add to their portfolio. Tenant pays $1140/month. 24 hour notice for all showings. Schedule today!
Courtesy: Commonwealth Real Estate LLC, (610) 378-9900
View additional infoCozy 2 bedroom 2nd floor condo in Mifflin school district. Very good condition throughout. Features include vaulted ceilings, gas heat and cooking., new windows, new hardwood floors, new hot water heater and new dishwasher. Also has central air, stainless steel appliances and balcony overlooking peaceful wooded area. Affordable price!
Courtesy: RE/MAX Of Reading, (610) 670-2770
View additional infoCirca 1800, this clever "small house" offers an updated kitchen, bath, heating, paint work, septic, water management system and much more. Situated on 1.326 Acres this country farmhouse has a lovely lot with a stream, pond and even a barn. The all new septic system is a real plus along with the modern gas warm air heat. With a small amount of effort the yard can be completely fenced for your children or pets. The bank barn with a work shop area and 2 car garage offer abundant storage and a host of options for an art studio, car parts storage or other things. Just a hop away from Nolde Forest and Ledgerock Golf Course, this convenient location can all be yours. Ready for move in shortly, this house is a must see for this price range. $389,90063 Rose Avenue Leola, PA 17540Open House: Sunday, 5/19 1:00-3:00PM
Courtesy: Life Changes Realty Group, (717) 621-2672
View additional infoWelcome Home to this spacious Split-Level with unique opportunities. The Lower Level has been finished off as a studio apartment should you wish to use it that way or as an in-laws quarters. It has it's own private bath and small kitchenette, plenty of space for a quaint living room and separate sleeping area. The main level has been opened up so the kitchen and dining room are now joined and feel more connected. On the upper level there are 4 sizable bedrooms and full bathroom. This home features A/C, a rear patio, oversized detached 2 car garage and so much more! Centrally located in Leola it sits just blocks away from Leola Elementary School, the community pool, Grocery Stores, Banks, and specialties shops. Schedule a private showing or join me on Sunday at the Open House 1pm-3pm. Open House: Saturday, 5/18 1:00-3:00PM
Courtesy: Hostetter Realty LLC, 7173546416
View additional infoTHIS PROPERTY IS GOING TO AUCTION ON SATURDAY JUNE 8, 2024 @ 8:30 am (REAL ESTATE @ 1:00 pm). THE LIST PRICE ONLY REFELCTS THE SUGGESTED STARTING BID. 3 BR, 2.5 BA rancher with a 5-bay detached garage/shop on 22 acres! Home features an open foyer, custom kitchen with island, all appliances included, dining room, sunken living room with huge stone double-sided fireplace, family room with Kodiak woodstove and wrap around deck and screened porch access. Daylight lower level includes a game room, rec room with bar and stone fireplace and Kodiak woodstove, half bath, utility room, and heated garage/shop. Electric heat, on-site well and septic, new rubber roof. Outbuildings include a frame 2,340 sq. ft. 5-bay garage/shop and a 20' x 20' 2-story workshop. Paved driveway with ample parking. $695,0003 Forest Road Mohnton, PA 19540
Courtesy: Coldwell Banker Realty, (610) 373-9900
View additional infoWelcome to this exquisite home in Governor Mifflin Schools. Nestled in the prestigious Community of Highland Forest with breathtaking panoramic views that reach as far as 35 miles to the Blue Mountains. This home boasts of elegance with alluring private gardens and fine craftsmanship found through the home. Quality and details are evident with plenty of windows and multiple French doors provide an abundance of natural light and attractive Brazilian wood floors throughout main floor. Entering through the stately double doors of this stunning home to a welcoming two-story airy foyer with double staircase and extensive flowing floor plan. Formal dining room with French doors is adjoined to the kitchen, perfect for entertaining guests. The modern contemporary kitchen offers custom cabinetry, granite countertops and backsplash, double ovens, island with cooktop and breakfast nook. Spacious and bright great room with fireplace, Juliet balcony and immense windows provide impressive views of the city below. Secondary family room with fireplace, a home office/ den, laundry room, two half baths, and mudroom with access to the oversized three car garage completes the main floor. Heading upstairs to the large ownerâs suite with dual walk-in closets and magnificent views. The Ensuite bath has a whirlpool tub, tiled shower, and dual sink vanity. Rounding out the upper level is three additional bedrooms, a second full hall bath and a large unfinished bonus room above the garage. On the lower level, you will find an in- law quarters with second full kitchen along with a living room, full bath, and large utility room. The subbasement consists of an opportune 35'x20' studio with temperature (Heat and AC) and humidity control, and a private entrance. Endless possibilities for this space!!! Take the entertaining outdoors with an extensive patio with fountain and an impressive deck overlooking the private tree lined backyard. Pride of Ownership shows with making this home efficient and economical with recently installed Geothermal system and solar panels, cutting monthly bills in half!!! Other recent improvements were in 2020, the back and sides of the exterior walls were replaced with highly durable, low maintenance Fiber Cement siding, Hardie Plank, makes it a green building material and durability for up to 30 years. A whole home security system that covers the interior, exterior and sensors/detectors throughout the home. This spectacular home has breathtaking features that you will only find here!!! Donât wait to see this one!!!
Courtesy: River Valley Properties, (215) 321-3228
View additional infoSitting serenely on a large lush wooded lot, this elegant custom contemporary is sure to delight with a flowing floorplan and three levels of exceptional living. A circular drive leads past stone walls to the intricate stone and paver front walk. Impressive double front doors welcome you inside where the two story foyer is filled with light and opens to a sunny dining room. Continue into the heart of the home where the eat-in kitchen features granite counters, tile backsplash, double ovens, and abundant storage. The inviting living room is awash in sunlight from a wall of floor to ceiling windows, and a fireplace will keep you warm on these cool spring evenings. An expansive great room with cathedral ceiling, wall of windows, and glass paned doors leads out to the wrap-around rear deck. A main floor office/bedroom with adjacent powder room offers versatility, and the attached three car garage with heat and a/c adds ease to daily life. A sweeping staircase ascends to a large open loft, this bonus space would make a great library or study nook. The primary bedroom suite features custom built-ins, large closet, and a sliding barn door that opens to the opulent ensuite bathroom with dual vanity, free-standing bathtub set beneath an arched window, and a tile and glass shower. Down the hall are two more lovely ensuite bedrooms, and a second floor laundry room. A spiral staircase leads down to the finished walk-out basement. This incredible rec space has everything you need for easy entertaining including a large built-in bar equipped with a kegerator, wine cooler, refrigerator, icemaker, and wet sink. Add a cozy lounge with fireplace, billiards room, and a full bathroom, and your guests may never leave. Additional storage, cedar closet, and large climate controlled workshop with garage door and double driveway with plenty of parking for RVâs and boats allows plenty of room for all your passion and pursuits. Sliding glass doors open to your own fenced-in backyard sanctuary with patio and beautiful in-ground pool. Spend your summer pool side in this gorgeous move-in ready home. How may I help you?Get property information, schedule a showing or find an agent |
|||||||||||||||||||||||||||||||||||||||||||||||||||||||||||||||||
Copyright © Metropolitan Regional Information Systems, Inc.





