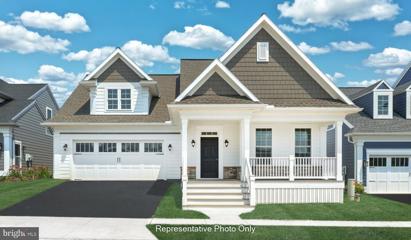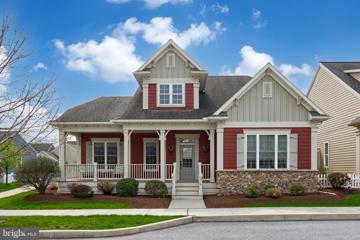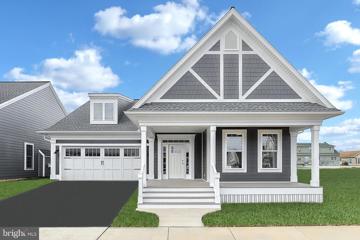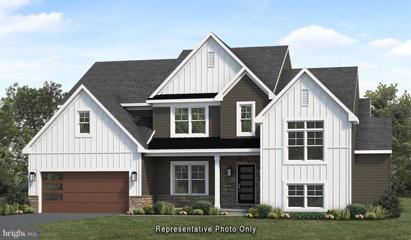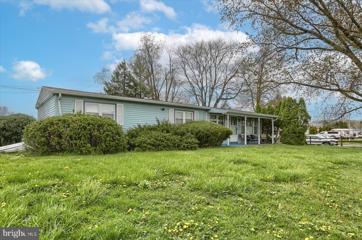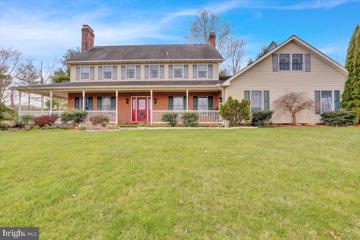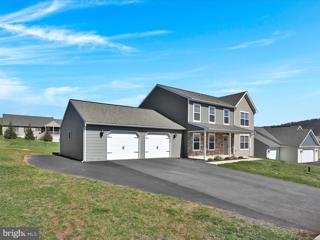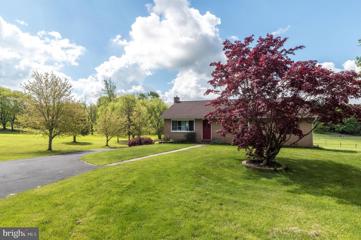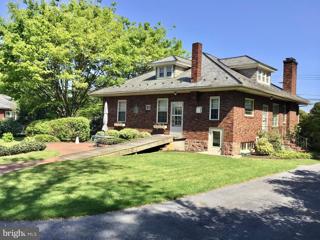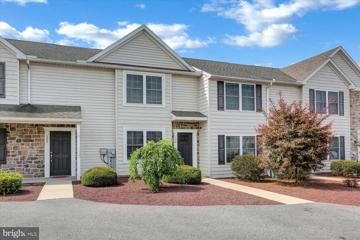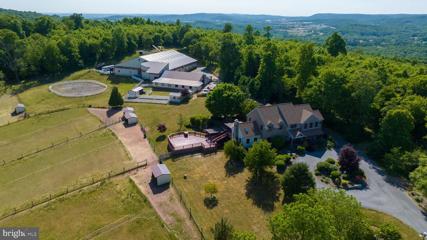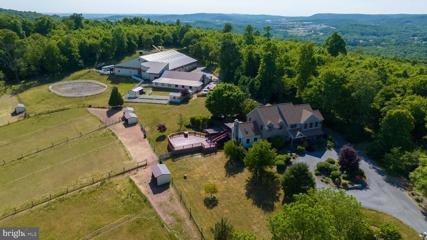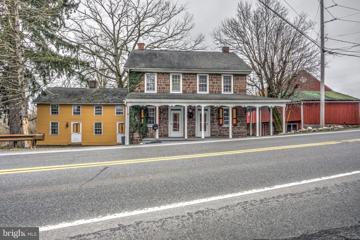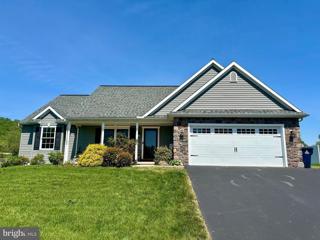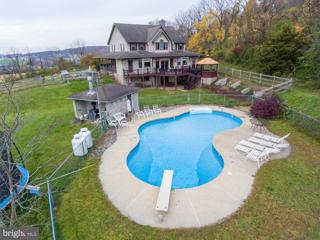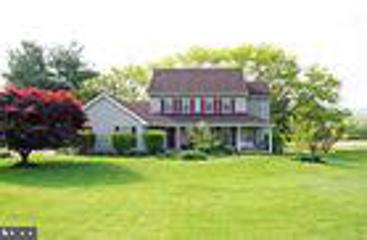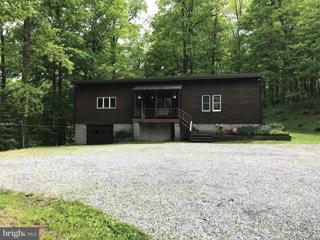 |  |
|
Reamstown PA Real Estate & Homes for SaleWe were unable to find listings in Reamstown, PA
Showing Homes Nearby Reamstown, PA
Courtesy: Today's Realty, (717) 733-5467
View additional infoUNDER CONSTRUCTION: This charming 1-story home with a welcoming front porch includes 9â ceilings, a 2-car garage with mudroom entry, and a screened-in patio. Stylish vinyl plank flooring in the foyer extends to the main living areas. The kitchen, featuring quartz countertops with a tile backsplash, stainless-steel appliances, and large pantry, opens to a sunny dining area with sliding glass door access to the screened-in patio. The spacious living room boasts a beamed cathedral ceiling and a gas fireplace with floor to ceiling stone surround and box beam mantel. A carpeted flex space to the front of the home can be used as a home office, den, or other use to fit your needs. Tucked to the back of the home is a large ownerâs suite with a tray ceiling, an expansive closet, and a private bathroom with a tile shower and double bowl vanity; the laundry room is conveniently just around the corner, and across the hall from the suite is a guest bedroom and full bathroom. $485,000316 Liberty Street Ephrata, PA 17522
Courtesy: RE/MAX Evolved, (717) 509-2880
View additional infoWelcome to your dream home in the serene 55+ community at Home Towne Square! This meticulously crafted residence boasts exquisite features: Gas fireplace with stunning stone surround, creating a cozy ambiance for chilly evenings.10-foot ceilings throughout, enhancing the spaciousness and grandeur of every room. Abundant natural light streaming through expansive windows, illuminating the elegant interiors. A delightful side patio, perfect for enjoying morning coffee or evening cocktails amidst tranquil surroundings. Luxurious primary bedroom retreat with a spacious layout, featuring a tile shower and indulgent whirlpool tub for ultimate relaxation. A generously sized walk-in closet to accommodate your wardrobe needs .Pocket doors add a touch of elegance and functionality to the living spaces. Gleaming hardwood flooring lends timeless beauty and easy maintenance to the home. Formal dining room and breakfast area provide versatile dining options for every occasion. The large kitchen is a culinary enthusiast's delight, equipped with beautiful granite countertops, a tile backsplash, and ample storage space. Convenient rear entry garage for ease of access and additional storage. Unwind on the expansive front porch, an idyllic spot to savor breathtaking sunsets and enjoy the serene ambiance of the community. Indulge in luxury living at Home Towne Square, where every detail has been thoughtfully designed to elevate your lifestyle. Schedule a viewing today and make this exquisite property your own! $554,800305 Freedom Drive Ephrata, PA 17522
Courtesy: Today's Realty, (717) 733-5467
View additional infoThis craftsman style home in the 55+ community of Home Towne Square includes a welcoming front porch, lofty 9â ceilings, and a 2-car front load garage with entry complete with built in lockers and bench seat. To the front of the home is a flex room which could serve as a den, additional bedroom, sitting room, or any purpose that suits your needs. Stylish vinyl plank flooring extends to the main living areas. The kitchen opens to the dining room and includes quartz countertops with tile backsplash, crown molding, and heightened cabinetry. The living room with cathedral ceiling includes a cozy gas fireplace featuring floor to ceiling stone surround and box beam mantel and provides access to the screened-in porch. The ownerâs suite is tucked quietly to the rear of the home and includes a private bathroom with double bowl vanity, 5â tile shower, and oversized closet. An unfinished bonus room on the second floor makes storage convenient.
Courtesy: Today's Realty, (717) 733-5467
View additional infoUNDER CONSTRUCTION: Designer details abound in this 2-story home featuring a 3-car, side-load garage with mudroom entry and laundry room access. A dramatic 2-story ceiling creates a grand first impression in the foyer, where elegant vinyl plank flooring extends throughout the main living areas. Just beyond the foyer and formal dining room with wainscoting detail, the 2-story great room is warmed by a gas fireplace with floor to ceiling stone. The kitchen is well appointed with enhanced appliances and cabinetry, quartz countertops with a tile backsplash, and a large island and pantry. Off the kitchen is a butlerâs pantry, sun room, and a breakfast area that provides access to the rear patio. The home also boasts a spacious loft, a finished lower-level bonus room, and a private study with a cathedral ceiling. The first-floor ownerâs suite accented by a tray ceiling includes a private bathroom with a tile shower, freestanding tub, double bowl vanity and an expansive closet. Three bedrooms and two full baths are located on the second floor.
Courtesy: Mountain Realty ERA Powered, (717) 390-8701
View additional infoWelcome home to 3621 Rothsville Road in Ephrata PA. This ranch style home is located in the Nissley Acres neighborhood of Ephrata, PA. This home includes 3 bedrooms, 1.5 bathrooms, a large living room with vaulted ceilings, ceiling fan and luxury vinyl plank flooring. Enjoy special events with family and friends in the separate dining room that also has luxury vinyl plank flooring. The kitchen includes lots of cabinetry for storage, granite countertops and tile flooring. The lower level is a great space to entertain and includes a built-in bar. This area is spacious enough to host parties and gatherings of all types. Situated on a private lot with extra outdoor space. VERY LOW TAXES! This property includes a separate 2 car garage and provides additional spaces for parking. A small chicken coop is located behind the garage and is a great addition for anyone looking to raise chickens or hens on the property. Don't miss the opportunity to view this home! It won't last long!
Courtesy: Berkshire Hathaway HomeServices Homesale Realty, (800) 383-3535
View additional infoEnjoy the peaceful, quiet lifestyle in Winchester Meadows. Well Maintained 3 bedroom, 2 bath home in the 55+ Mobile Home Community. Many upgrades and plenty of storage throughout. Lot rent of $435/Month includes water, sewer, trash and recycling. Open House: Sunday, 5/19 1:00-3:00PM
Courtesy: RE/MAX Of Reading, (610) 670-2770
View additional infoNestled atop a picturesque hill, this charming farmhouse-style home offers breathtaking views of its 3-acre estate and the neighboring llama farm. The wraparound porch invites you to sit and enjoy the tranquility of the surroundings, while the in ground pool and koi pond provide the perfect setting for outdoor relaxation. As you enter the home, youâre greeted by the warmth of the pine cabinetry and yellow pine flooring in the kitchen and living areas. The spacious kitchen features ample storage, a pantry, and a cozy dining area perfect for family meals. Both the living room and family room boast grand stone wood-burning fireplaces, creating a cozy ambiance on chilly evenings. The main floor also features a small office off the foyer, ideal for remote work or study. Adjacent to the family room is the in-law quarters, complete with a half bath and a charming sitting room with a wood stove, offering a private retreat for guests . family members. Upstairs, the main house boasts a luxurious master suite with an ensuite bath, along with three additional bedrooms, each with ample closet space and ceiling fans to ensure comfort year-round. The second floor also includes two bedrooms for the in-law quarters, providing convenience and privacy for extended family members. The in law quarters also have a private entrance. The finished basement offers additional living space, perfect for a recreation room or home gym, with a walkout to the inviting in ground pool. Ample storage space is available, along with accommodations for the well troll and geothermal heating system. With its multitude of features, including raised garden beds, a large cement patio, and the koi pond, this home is the best of country living. Note: the sq footage on Zillow and trulia are incorrect. The following upgrades have been made: A new geothermal system was added and 2 new water heater tanks were installed in2016. well holding tank was replaced in 2023. There is a generator hook up as well.
Courtesy: Heroes Real Estate, (717) 394-7283
View additional infoReady to go! Fantastic 2 story, built in 2022 with 4 bedrooms, 2.5 baths in The Meadows. Minutes to the Turnpike and 222. Nearly 2300 sq ft and an oversized 600 sq ft 2 car garage. Laundry on bedroom level. Superior Wall basement with high ceilings. No HOA. Move in ready
Courtesy: Herb Real Estate, Inc., (610) 369-7004
View additional infoWelcome Home to 300 Vinemont!! This Lovingly Maintained and Updated Brick Rancher is Ready for it's new owner, You!! Brand New windows throughout!! Gorgeous lot with mature landscaping. Neutral decor. Move in Ready. Three car detached garage with huge second floor storage area. Central Air. Raised Deck. Updated bathrooms with beautiful tile work. Freshly painted. Wilson School District!! Need I say more? What are you waiting for? Schedule your tour today & make this amazing property and house your new home sweet home!! $250,0001230 Main Street Akron, PA 17501Open House: Saturday, 5/18 10:00-12:00PM
Courtesy: Beiler-Campbell Realtors-Quarryville, (717) 786-8000
View additional infoThis property is going to onsite auction 6/22/24 at 12:00 PM and is being sold with reserve. LISTED PRICE IS ONLY A SUGGESTED OPENING BID, AND IS NOT INDICATIVE OF THE FINAL SALES PRICE WHICH WILL BE BY SELLER CONFIRMATION DAY OF AUCTION. Terms: Down payment of $25,000.00 required day of auction. Settlement on or before August 23, 2024. Transfer taxes to be paid by buyer. Real Estate taxes shall be prorated. 5/8 +/- acre Akron Borough property with 4-bedroom 2 bath 1 1/2 story dwelling. House first floor has kitchen with pantry, dining room, living room with wood burning fireplace, 2 bedrooms & full bath. 2nd floor has 2 bedrooms and the second full bath. Basement with laundry hookup, storage & work areas and outside entrance. House has central air and oil hot water heat. Property also has 24' x 30' barn, mature trees, large side yard and is served with public water & sewer. All information is deemed to be accurate but not guaranteed. Open House: Saturday, 6/1 1:00-3:00PM
Courtesy: Kingsway Realty - Ephrata, (717) 733-4777
View additional infoPublic Auction Saturday, June 22, 2024 @ 12 noon * Open House Saturdays June 1 and June 8 from 1-3 PM * Successful bidder required a 10% non refundable deposit, settlement within 45 days. Buyer pays the 2% real estate transfer tax. List price does not reflect final sales price. * Valuable country 2 story home w/outbuildings on 2.22 acres. 2,244 SF living area. Large eat in kitchen w/walnut cabinets & tile back splash. Living room w/fireplace & coal stove insert. 1st floor bedroom w/adjacent room featuring a whirlpool tub. Office w/outside access. Laundry room, 1/2 bath. Upper consists of 3 bedrooms, 1 bath. Central air, Oil hot water heat, Coal furnace. Attached 2 car garage, 30x36 detached 2 car 2 story garage with a shop on the 2nd floor & overhead door. 30x40 Quonset building w/10' overhead door. A roomy, quiet country property of buildings & land. Ideal for the car enthusiast, woodworker & hobbyist. Reinholds/Fritztown area. $275,000124 Redstone Drive Denver, PA 17517
Courtesy: TeamPete Realty Services, Inc., (717) 697-7383
View additional infoOpen the door to your next home today! Have you been searching for your perfect home? If so your search stops here! This well maintained, original owner interior unit townhome showcases a traditional first floor layout with a warm and inviting family room as you enter the front door! Plenty of room to host and entertain in your beautiful kitchen and dining room spaces highlighted by stainless steel appliances, sufficient cabinet and countertop space as well as a half bathroom right off the dining area for convenience and functionality! This home showcases first floor laundry and a sliding glass door leading out to your concrete patio with southwest facing evening sunsets! Laminate vinyl flooring, soft neutral paint choices and an upgraded water softener, reverse osmosis/UV water treatment system add additional highlights to the first floor of this home! Continue your tour upstairs to the three bedroom layout with the primary bedroom positioned at the front of the home. This primary bedroom showcases a convenient en-suite bathroom, walk in closet as well as access to an unfinished attic space for additional storage flexibility! Intrigued by what you see? Call to schedule your showing today before this one is gone! $1,895,000310 Mail Route Road Sinking Spring, PA 19608
Courtesy: Lusk & Associates Sotheby's International Realty, (717) 291-9101
View additional infoHosting a flourishing business for training, breeding, and showing horses, this extraordinary equestrian property is ready to go and includes a custom-built home and a huge barn with an amazing riding arena and 32 horse stalls. With an efficient and quality design, the barn offers the finest in horse keeping. The barnâs riding arena with an estimated size of 150 feet by 130 feet includes an upper-level viewing area with space for hay storage. With a number of large doors and man doors, the barn is designed for safety and ease of use. The barn provides numerous features and amenities including self-watering systems in each horse stall, a hot and cold wash stall with heated drying system, tack and feed rooms that are lava rock insulated, and a separate area for tacking up. Bordered by State Game Land, the grounds offer privacy and include a large riding ring, lots of pasture space with paddocks and horse sheds for shelter. The home and barn share 12 plus acres in the Clean & Green program. If you need more space, an additional 5.5-acre parcel also is available for purchase. The property is self-sufficient with two wells, two generators, and two septic systems serving the home and barn. The unique single-family home was designed by the seller, whose family has owned the land for more than 175 years. The home offers first floor in-law or guest quarters and four additional bedrooms on the second level, including the primary bedroom. With a patio and double decks surrounded by the peaceful grounds, the home is perfect for entertaining or hosting events like a wedding. If you have a passion for horses, donât miss this opportunity to own an incredible, one-of-a-kind property. Schedule your private showing today! $1,895,000310 Mail Route Road Sinking Spring, PA 19608
Courtesy: Lusk & Associates Sotheby's International Realty, (717) 291-9101
View additional infoHosting a flourishing business for training, breeding, and showing horses, this extraordinary equestrian property is ready to go and includes a custom-built home and a huge barn with an amazing riding arena and 32 horse stalls. With an efficient and quality design, the barn offers the finest in horse keeping. The barnâs riding arena with an estimated size of 150 feet by 130 feet includes an upper-level viewing area with space for hay storage. With a number of large doors and man doors, the barn is designed for safety and ease of use. The barn provides numerous features and amenities including self-watering systems in each horse stall, a hot and cold wash stall with heated drying system, tack and feed rooms that are lava rock insulated, and a separate area for tacking up. Bordered by State Game Land, the grounds offer privacy and include a large riding ring, lots of pasture space with paddocks and horse sheds for shelter. The home and barn share 12 plus acres in the Clean & Green program. If you need more space, an additional 5.5-acre parcel also is available for purchase. The property is self-sufficient with two wells, two generators, and two septic systems serving the home and barn. The unique single-family home was designed by the seller, whose family has owned the land for more than 175 years. The home offers first floor in-law or guest quarters and four additional bedrooms on the second level, including the primary bedroom. With a patio and double decks surrounded by the peaceful grounds, the home is perfect for entertaining or hosting events like a wedding. If you have a passion for horses, donât miss this opportunity to own an incredible, one-of-a-kind property. Schedule your private showing today! $435,0001145 Reading Road Narvon, PA 17555
Courtesy: Hostetter Realty LLC, (717) 354-6416
View additional infoDon't miss this Extraordinary Opportunity to own a piece of Historical Charm in Lancaster County! Dating back to 1840, this residence, now boasting 4 bedrooms, was originally constructed for the manager of the preserved and still-operational Bowmansville Roller Mill. An addition was added in 1910, further enhancing the historical significance of the property. What sets this property apart is its unique connection to history, as the mill race runs directly beneath a section of the home. Retaining its original character, the house showcases timeless features, including wooden doors, iron door hardware, 24" deep window sills, a non-operational stone bread oven, and exposed stone and wood beams. While maintaining its historic appeal, the home has been updated with modern appliances, updated bathrooms, central air installed two years ago, and a three year old furnace. Complementing the residence are a bank barn and storage barn, providing endless possibilities for storage, potential animal housing, or any creative endeavors you envision. Situated on a 4.4 acre lot, the property features picturesque elements such as a pasture, meandering stream, and the mill race. Zoning for the home is residential medium, and for the outbuildings, zoning is neighborhood commercial. Immerse yourself in the rich history and unique features of this captivating estate, where every corner tells a story of the past! $349,900180 Abbey Lane Narvon, PA 17555
Courtesy: Keller Williams Platinum Realty, (610) 898-1441
View additional infoThis fantastic rancher that needs some paint & new carpet features an open floorplan with valuted ceilings with laminate floors. The custom white kitchen has pretty granite tops and tile backsplash with stainless appliances and island. The split bedroom layout allows for great privacy. The primary bedroom, walk-in closet and spacious bath with double vanity & walk in shower sits to one side. Two bedrooms and the 2nd full bath are situated on the other side of the house. Slider from the dining area lead to a 2-level deck and huge yard. The full basement features Superior walls so finishing this level would be a breeze. The retention basin is part of this lot. The owner is responsible for cutting this grass which the current owner does about 4 times during the summer. Open House: Saturday, 5/18 1:00-3:00PM
Courtesy: Horning Farm Agency, (610) 286-5183
View additional infoThis property is being offered for sale at auction on Friday, May 24 @ 5:00 PM. List price is the suggested opening bid only and is not indicative of the final sale price. Open House: Saturday, May 4, 11 & 18 from 1-3PM or by appointment. TERMS: 10% down day of sale; settlement within 45 days of sale. TERMS BY: Paul & Michelle Bias. REAL ESTATE: Stone & vinyl 2 story home w/6+ BRâs & 6 full baths, detached 28â x 36â garage w/upper level living quarters, inground pool & horse barn on 26.9 acres. One-owner country home has a beautiful setting w/scenic views and contains approx. 5,522 SF. featuring hardwood floors, bay windows, skylights, stained oak trim & custom quality throughout. Main Floor: 2-sty foyer w/open staircase; sunken liv.rm. w/stone wood burning FP & glass door to deck & gazebo; eat-in kitchen w/appliances; dining room; master BR w/walk-in closet & enclosed porch; master bath; BR w/private deck; & full bath. Upper Level: Loft w/built-in bookshelves; 4 BRâs and 3 full baths. Lower Level: Family room w/stone FP flue & glass door to patio; multi-purpose room w/kitchen countertops, cabinets & pantry; laundry rm; utility rooms; and 1 BR efficiency/in-law quarters w/kitchen, appliances, liv.rm., lg. walk-in closet & full bath. The home has Geo-thermal heat system w/central air, central vacuum, laundry chute, & sprinkler system throughout. The property contains a 28âx 36â 2-sty. garage w/upper level living quarters; stone pool house w/full bath; 27,000 gal. heated inground pool & playset; and a 20â x 60â 4-stall horse barn. The land is partially wooded w/approx. 10 acre tillable, 2+ acres fenced pasture, paved circle driveway w/lots of parking areas, lawn & prof. landscaping, on site well and septic. Enrolled in Clean & Green. Zoned: Ag. Subdivision potential. NOTE: This gorgeous property is a rare gem with its beautiful setting and many possibilities. The home has formerly been the Dragonfly Bed & Breakfast offering guests the luxury of gorgeous views, numerous decks & porches to lounge on, pool & gazebo to enjoy and almost 30 acres of countryside for horseback riding, hunting and so much more! Easy access to 625, 222 & PA Turnpike and within minutes of restaurants, grocery stores & shopping.
Courtesy: Iron Valley Real Estate of Lancaster, (717) 740-2221
View additional infoThis meticulously maintained, eye-catching home is perched in a prime location just minutes to major roadways, shopping & more. Beautiful stone accents & a freshly painted door w/sidelites greet you & lead you into an impressive 2-story foyer with hardwood floors blanketing most of the main living area. Just inside the foyer, an arched doorway guides you into the living room with lovely built-in cabinets & shelving, a tray ceiling, gas fireplace & handy island/bar. The bright & cheery dining area offers entry to the screened porch...even rain won't hinder your outdoor dining plans! The gourmet kitchen is equipped w/endless features...a walk-in pantry, granite countertops, tile backsplash, undercabinet lighting, soft-close cherry cabinetry, dual bowl granite sink, stainless appliances including a gas range w/pot filler & an adjoining butler's pantry featuring a wet bar, wine cave & built-in bench w/pegs just inside the garage entrance. You'll also find a 1st floor study (potential 4th bedroom) w/a hidden bookcase door providing access to the living room electronics, crown molding, a half bath w/a unique vanity & wainscoting w/a tile inlay & fun cat doorways for the cat lovers out there. Escape to your private primary suite on the upper level where double doors guide you into the generous-sized room with a reading nook & vaulted ceilings creating an open & airy feel. The spa-like bath is fitted with 2 vanities, an oversized tiled shower with a seat & multiple storage niches, shower heads & massage jets, a linen & toilet closet & a large walk-in closet. 2 additional bedrooms (one with a walk-in closet), a jack & jill bathroom with a double-bowl vanity & a laundry closet complete the upper level. A superior wall basement provides the opportunity for future finished living space or lots of storage. Some other features include integrated speakers for streaming music, upgraded HVAC (see feature sheet), smart whole house water softener, reverse osmosis system for drinking/cooking, smart Chamberlain garage door opener & Tesla car charging station. The sprawling backyard will not disappoint with plenty of green space for games, entertaining, pets, etc. You'll spend hours lounging or gathering guests on the patios or fire pit area. Don't miss this one!
Courtesy: Berkshire Hathaway HomeServices Homesale Realty, (800) 383-3535
View additional infoWelcome to this charming 55+ community offering peaceful living. You'll find this 3 bedroom, 2 bathroom home located in Clay Township, Ephrata, PA. The spacious primary bedroom offers a vaulted ceiling creating a luxurious atmosphere. You'll also find ample closet space and an attached bathroom with a double sink and walk-in shower. Expecting visitors? You'll be able to offer two lovely bedrooms and a second bathroom for guests. Enjoy the covered back porch and brick patio area that are perfect for sipping your morning coffee, entertaining or relaxing after a long day. Do you enjoy leisurely walks? This home could be perfect for you as there are plenty of sidewalks for strolling. The large basement offers ample storage. A Kinetico Water System will provide you with pure water throughout the home. Do not miss out! Schedule your showing today! Just minutes from routes 322, 501, 222 and the Pennsylvania Turnpike. Open House: Thursday, 5/23 4:00-6:00PM
Courtesy: Keller Williams Platinum Realty, (610) 898-1441
View additional infoWonderful opportunity to own such a unique property at such an incredible value! The home was reconstructed after an unfortunate house fire in 2011 but the current owners did an incredible job of maintaining its character and charm with modern updates and earthy tones throughout. The interior boasts beautiful tile and hardwood floors, custom wood trim, and stone accents. The kitchen is stunning featuring granite countertops, tile backsplash, and beautiful custom cabinetry. The main floor also includes an amazing family room with cathedral style ceiling heights, full bath, and bar with tap system. Outside you'll notice a wonderful paver patio and multiple tiered levels just between the house and detached garage. Speaking of the detached garage, the top floor has a finished office/studio/apartment that includes two more bedrooms, full bath, and a working kitchen with its own heat and water hookups. Parking is also not a concern as the owners have deeded access to parking availability both across the street (land owned by the local water authority) and a right of way between this home and the neighboring property to the right. This is a special opportunity and one you'll have to see in person to appreciate all that it offers, schedule your showing today! Open House: Sunday, 5/19 1:00-3:00PM
Courtesy: Manor West Realty, (717) 290-8182
View additional infoWelcome to 245 E Main St, conveniently located right near 222 and in Conestoga Valley School District. When walking into this well maintained home you notice the beautiful natural hardwood floors, formal living and dining room, eat-in kitchen with a ton of storage, family room with wood burning stove, powder room, laundry /mud room, 2-car garage. Off the garage there's an office area with two office rooms and a half bathroom. This office area has it's own entry beside the garage. The second floor includes the primary bedroom with walk-in closet, and full bath off the bedroom, 2 additional bedrooms, full bath and efficiency space consisting of a living room, bedroom, and full bathroom. $192,000878 Fritztown Road Reading, PA 19608
Courtesy: RE/MAX 1st Advantage, (717) 591-5555
View additional infoNestled within the picturesque Berks County landscape of Spring Township, discover the inviting charm of 878 Fritztown Road, Reading, PA. This property, located within the Wilson School District, offers a blend of comfort and potential for its fortunate new owners. Boasting three cozy bedrooms and a well-appointed bathroom, this residence provides a warm and inviting atmosphere for both relaxation and everyday living. The interior features oil forced air heating, for comfort throughout the seasons, while a spacious one-car garage and a convenient two-car carport offer ample parking and storage options. Situated on a generous 0.25-acre lot, this property presents opportunities for outdoor enjoyment and expansion. Whether you envision creating a lush garden oasis or implementing your own unique touch, the possibilities are endless. This property is being offered in as-is condition, providing a canvas for your personal vision and creativity to flourish. Don't miss the chance to make this charming abode your own and unlock the full potential of 878 Fritztown Road. Schedule your showing today and seize this rare opportunity to embrace a lifestyle of comfort and convenience in Berks County's in Spring Township.
Courtesy: Berkshire Hathaway HomeServices Homesale Realty, (800) 383-3535
View additional infoAttractive, former model home in The Willows East! Complete first floor living which offers: 2-story foyer, formal dining rm w/hardwoods; great rm w/ cathedral ceiling & fireplace w/marble surround. Eat-in kitchen w/ center island, huge walk-in pantry and sliders leading to screened porch. First floor primary suite has cathedral ceiling, gas fireplace, walk-in closet and sliders to patio. Primary bath has whirpool tub & shower. Laundry & powder rm on main level as well. 2nd level feature 2 additional bedrooms and full bath. Lovely .39 acre lot w/ fenced back yard ( in need of some repair). Open House: Saturday, 6/1 12:00-2:00PM
Courtesy: Cavalry Realty LLC, (717) 932-2599
View additional infoUpcoming Auction June 15th @11 a.m. 10% Down Day of Auction w/ Final Settlement Within Forty-Five (45) Days from Day of Auction . Two (2) Story Vinyl Sided Five (5) Bedroom Two & One-Half (2-1/2) Bath House With Attached Two (2) Car Garage On 1.03 Acre Level Lot Rural Country Setting Excellent Location To Highways - Rt. 422, 222, 272 First Level: Foyer (5' x 8'6") - Painted Walls, Tile Floor, Double Door Guest Closet (2' x 5') Living room (13' x 17') - Painted Walls, Wall To Wall Carpet Hallway (3' x 13'6") - Painted Walls, Tile Floor Powder Room (4'10" x 5'2") - Painted Walls, Vinyl Floor Dining Room (13'2" x 15') - Picture Window, Brass Hanging Chandelier, Painted Walls, Wall To Wall Carpet, Access To Porch Kitchen (11' x 24') - Eat-In Area, Modern Oak Thirty-Four (34) Handle Built-In Cabinets, Pantry, Lazy Susan, Stainless Steel Whirlpool Double Door Refrigerator, Kitchen Aid Dishwasher, Whirlpool Flattop Stove/Oven, Painted Walls, Laminate Floor, Access To Rear Wooden Deck Step-Down Living-room (13'6" x 21') - Brick Fireplace w/ Pellet Stove Insert, Ceiling Fan, Painted Walls, Wall To Wall Carpet, Access To Rear Wooden Deck Hallway (3' x 15'6") - Painted Walls, Tile Floor Hall Pantry (2' x 4') Hall Closet (2' x 4) Laundry Area (7'6" x 12') - Whirlpool Washer & Dryer, Fiberglass Laundry Tub, Built-In Cabinets, Painted Walls, Wallpaper Border, Vinyl Floor, Service Door Second Level: Stairway (3' x 13') - Painted Walls, Wall To Wall Carpet Hallway (3' x 27') - Painted Walls, Wall To Wall Carpet, Closet (2' x 3') Master Bedroom (13' x 15') - Ceiling Fan, Painted Walls, Wall To Wall Carpet, Double Door Closets (2' x 10') Master Bathroom (7' x 12') - American Standard Jacuzzi Whirlpool Tub w/ Tile Surround, Shower, Toilet, Vanity, Painted Walls, Vinyl Floor Bedroom #2 (10'6" x 12'6") - Painted Walls, Wall To Wall Carpet, Double Door Closet (2' x 5') Full Size Bathroom (5' x 9'6") - Oak Vanity, Tub/Shower, Toilet, Painted Walls, Vinyl Floor Bedroom #3 (11'6" x 13') - Painted Walls, Wall To Wall Carpet, Double Door Closet (2' x 5') Bedroom #4 (14'6" x 29') - Ceiling Fan, Painted Walls, Wall To Wall Carpet, Closet (2' x 6'), Access To Storage Area (9'6" x 10') Office/Bedroom #5 (10'6" x 10'6") - Painted Walls, Wall To Wall Carpet, Double Door Closet (2' x 5') Unfinished Full-Size Basement (24' x 60') w/ Many Possibilities: Brick Hearth, Ready To Be Made Into What You Want, Sump Pump w/ Sump Pump Pit, Outside Access Finished Attached Two (2) Car Garage (21' x 21'): Electric Door Opener, Pull-Down Stairs For Above Garage Storage.
Courtesy: Keller Williams Platinum Realty, (610) 898-1441
View additional infoLooking for Wilson Schools? Looking for Privacy? Looking for hiking trails? Looking for wildlife and nature? It's all Here! Come check out this 3 bedroom ranch home , located on almost 5 acres in Spring Township. This home features nice sized bedrooms, remodeled kitchen, remodeled bath, ceiling fans throughout, ample closet space, nice front porch, large deck overlooking the woods, relaxing hot tub, the list goes on. Like hiking? Plenty of land to enjoy nature. Like hunting? The tree stand is ready for whatever you need. You want more? Check out the small pond, way back in the woods. Perhaps raising puppies? check out the shed, remodeled to include a kennel for your canine family. Have a lot of family and friends get togethers? Ample parking for you and your guests. Have an RV? We have a 30 amp connection for that as well. Future plans to expand? You have almost 5 acres, do what you want! This home is in great condition, just move in and Enjoy! How may I help you?Get property information, schedule a showing or find an agent |
|||||||||||||||||||||||||||||||||||||||||||||||||||||||||||||||||
Copyright © Metropolitan Regional Information Systems, Inc.


