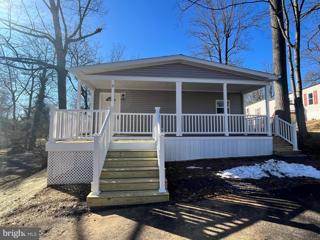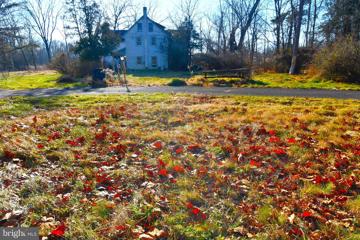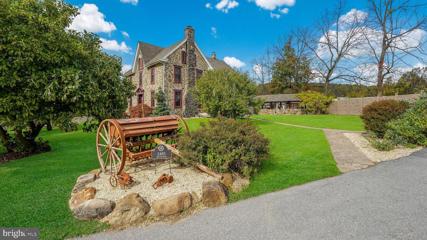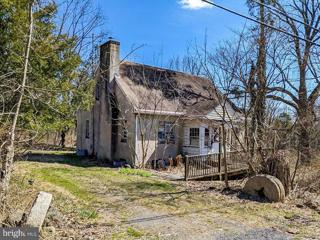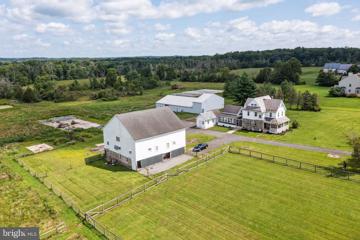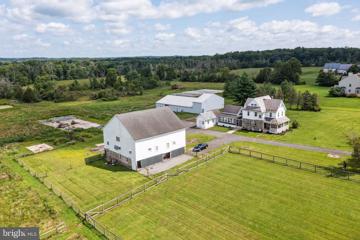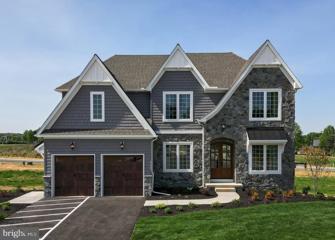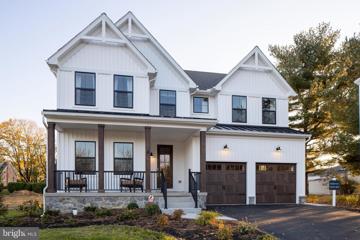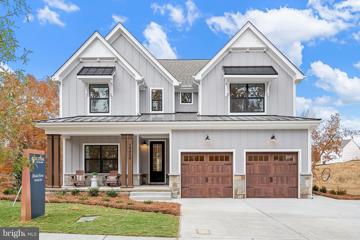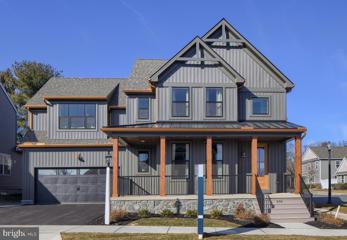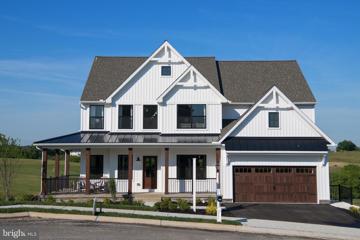|
Quakertown PA Real Estate & Homes for Sale36 Properties Found
26–36 of 36 properties displayed
$152,5007 Ash Lane Quakertown, PA 18951
Courtesy: ABC Home Realty, LLC, 610-898-3601
View additional infoA beautiful front porch invites you in to this cozy 2bed,2 bath new home. The open concept allows flexible furniture placement. The floors are linoleum throughout and the walls of the impact area are drywall. The land lease of $ 896 /mo includes pool, mini golf, chip and putt, fishing, and use of the club house for private functions.
Courtesy: RE/MAX Centre Realtors, (215) 343-8200
View additional infoUnlimited Possibilities!! Old world charm seen in this spacious home nestled on a 8+ Acre lot offering a "Park-Like" setting. Property has 1,000'+ of road frontage. Home is in need of major repairs. Looking for a buyer to bring this home back to it's glory days. "Estate" property is being SOLD in complete "As-Is" condition. Buyer is not permitted to access home. Enter the property at your own risk.
Courtesy: Keller Williams Real Estate-Doylestown, (215) 340-5700
View additional infoWelcome to a piece of history where timeless charm meets contemporary luxury. This stunning stone Victorian farmhouse, built in 1850 and extensively renovated in 2005, offers a rare blend of classic character and modern convenience. Featuring 6 bedrooms and 5 full bathrooms, the home showcases exposed stone walls, original trim, and hardwood floors that evoke the craftsmanship of a bygone era. The first floor opens to a welcoming entryway and mudroom with a full bath and hallway to the spacious in-law suite. The In-law suite has a bedroom, its own washer/dryer, generously sized separate kitchen and a full bath. Back down the hallway is the full chef kitchen with a large island made of rare granite, bar seating and a sparkling hammered copper double sink. Adjacent to the kitchen is the dining room with high ceilings and deep windows set into the stone walls. Finishing off this floor is the living room with woodburning fireplace and mahogany floors. On the second level is the primary bedroom with full bath and second floor laundry access. Off the primary bedroom is a breezeway that ends in a wall of bright windows. Presently the office this versatile space has its own half bath, cathedral ceilings and offers a bright and inspiring workplace. Additionally, the second level has two bedrooms and a large full bath in the hallway. The third floor features two more bedrooms with their own full bath. A full In-Law suite with its own kitchen and laundry facilities adds the versatile layout, making this home ideal for multigenerational living or hosting guests in comfort and style. Step into a private retreat outdoors with an expansive stone patio, in-ground pool, covered bar, and hot tub house. The grilling station with a roasting pit is perfect for entertaining, while a picturesque pond, home to Koi fish and white swans, adds tranquility to the enchanting landscape. With four acres of space this property has something for everyone. Check with the township for possible subdivision. Modern comforts include second-floor laundry for added convenience, dual heating options with oil and a wood-fired stove, and central air conditioning for year-round comfort. This isn't just a property; it's a journey through time. Experience the best of both worlds in this meticulously maintained Victorian farmhouse. Don't miss the chance to call this unique residence home. Schedule a private tour today. This home has a private well and public septic system.
Courtesy: Ai Brokers LLC, (800) 933-1991
View additional infoDon't miss the opportunity to own this Bungalow in Quakertown Community! Features include a deck to sit and relax on for tons of fresh air and sunlight, and an enclosed rear porch to sit on with a view of your spacious wooded lot! TONS of Potential!! Being sold AS IS, WHERE IS, Buyer is responsible for all inspections. All information and property details set forth in this listing, including all utilities and all room dimensions, are approximate, are deemed reliable but not guaranteed, and should be independently verified if any person intends to engage in a transaction based upon it. Seller/current owner does not represent and/or guarantee that all property information and details have been provided in this MLS listing. DO NOT Approach the occupants, exterior drive-by showing ONLY!! 3 parcels totaling 2.92AC: Parcel A 23-020-142 contains 2.139 AC, Parcel B 23-20-141-5 contains 0.2441 AC, and Parcel C 23-20-141-3 contains 0.54 AC $2,095,000629 Apple Road Quakertown, PA 18951
Courtesy: Landrey Real Estate, LLC, (610) 810-2987
View additional infoGreat opportunity to own 36 beautiful open acres with the possibility of development. This grand parcel is surrounded by luxury homes and preserved land. The beautifully updated and meticulously renovated Victorian farmhouse showcases five bedrooms and three full bathrooms, a formal parlor reminiscent of the homeâs 150+ year old history, a fresh and open modern kitchen, spacious living room that opens to the kitchen, and a detached two-room, conditioned structure that could be used as an office or in-law suite. The extensive renovation includes new electrical and plumbing throughout the home, refinished original hardwood floors, new double-hung windows throughout the home, restored slate roof, and new HVAC mini-split systems on all three levels of the home as well as in the additional den adjacent to the breezeway. Relax and take in the serene views and spectacular sunsets from this light filled breezeway. The open kitchen features new soft-close cabinetry and drawers, stainless steel appliances, under counter lighting, and granite countertops with a herringbone style subway tile backsplash. The 8 ft island with pagoda pendant lighting provides an overhang for counter seating. The kitchen also features a custom wet bar complete with granite counter, stainless steel sink, faucet, and a beverage refrigerator. The butlerâs pantry adjacent to the kitchen offers additional cabinet storage. A full bathroom with custom tile shower completes the first floor. The second floor offers three spacious bedrooms, complete with an ensuite ownerâs bedroom with walk-in closet. The ownerâs bathroom features a luxurious rain shower with custom glass enclosure, and a double sink vanity. The laundry area is also conveniently located on the second level of the home in the shared hall bathroom that also boasts a two-sink vanity and bath tub.ÂÂThe third floor offers two additional conditioned rooms that could be used as bedrooms, craft/studio space, or additional living space. All living areas contain energy efficient HVAC mini-split units for individual control of heat and air conditioning. The property also features a 2,358 sq ft bank barn that consists of animal stalls on the ground floor and a large area on the second floor for a workshop. Additionally the property offers a 5,223 sq. ft pole barn with a high garage door entrance with separate electrical service, a fenced paddock, and a pad site complete with septic, well, and oil tank ready for a new structure! If you are interested in parceling off the farmhouse and developing the remaining land, the property is zoned RA, which allows for single-family detached and also allows for single-family detached cluster homes. Subdivide the beautifully renovated farmhouse and youâll have 34 acres to build! Two roads access the property off of Apple Road. The first road services the farmhouse and the other road leads to the land. This beautiful property offers the charm of a victorian farmhouse paired with modern amenities all within a short commute to New York City, Philadelphia and New Jersey. $2,095,000629 Apple Road Quakertown, PA 18951
Courtesy: Landrey Real Estate, LLC, (610) 810-2987
View additional infoGreat opportunity to own 36 beautiful open acres with the possibility of development. This grand parcel is surrounded by luxury homes and preserved land. The beautifully updated and meticulously renovated Victorian farmhouse showcases five bedrooms and three full bathrooms, a formal parlor reminiscent of the homeâs 150+ year old history, a fresh and open modern kitchen, spacious living room that opens to the kitchen, and a detached two-room, conditioned structure that could be used as an office or in-law suite. The extensive renovation includes new electrical and plumbing throughout the home, refinished original hardwood floors, new double-hung windows throughout the home, restored slate roof, and new HVAC mini-split systems on all three levels of the home as well as in the additional den adjacent to the breezeway. Relax and take in the serene views and spectacular sunsets from this light filled breezeway. The open kitchen features new soft-close cabinetry and drawers, stainless steel appliances, under counter lighting, and granite countertops with a herringbone style subway tile backsplash. The 8 ft island with pagoda pendant lighting provides an overhang for counter seating. The kitchen also features a custom wet bar complete with granite counter, stainless steel sink, faucet, and a beverage refrigerator. The butlerâs pantry adjacent to the kitchen offers additional cabinet storage. A full bathroom with custom tile shower completes the first floor. The second floor offers three spacious bedrooms, complete with an ensuite ownerâs bedroom with walk-in closet. The ownerâs bathroom features a luxurious rain shower with custom glass enclosure, and a double sink vanity. The laundry area is also conveniently located on the second level of the home in the shared hall bathroom that also boasts a two-sink vanity and bath tub.ÂÂThe third floor offers two additional conditioned rooms that could be used as bedrooms, craft/studio space, or additional living space. All living areas contain energy efficient HVAC mini-split units for individual control of heat and air conditioning. The property also features a 2,358 sq ft bank barn that consists of animal stalls on the ground floor and a large area on the second floor for a workshop. Additionally the property offers a 5,223 sq. ft pole barn with a high garage door entrance with separate electrical service, a fenced paddock, and a pad site complete with septic, well, and oil tank ready for a new structure! If you are interested in parceling off the farmhouse and developing the remaining land, the property is zoned RA, which allows for single-family detached and also allows for single-family detached cluster homes. Subdivide the beautifully renovated farmhouse and youâll have 34 acres to build! Two roads access the property off of Apple Road. The first road services the farmhouse and the other road leads to the land. This beautiful property offers the charm of a victorian farmhouse paired with modern amenities all within a short commute to New York City, Philadelphia and New Jersey.
Courtesy: Patriot Realty, LLC, (717) 963-2903
View additional infoWelcome to Millstone at Parkside, a charming community of new, to-be-built homes nestled in the heart of Bucks County, PA. With 30 generously-sized homesites, each averaging 0.4 acres in size, and plenty of open space, you'll have ample room to create the home of your dreams in this picturesque area. And Millstone at Parkside is perfectly positioned to offer residents the best of what Bucks County has to offer. Located in Quakertown, this community provides easy access to major routes like I-476, Route 663, 309, and I-78, making commuting a breeze. And with Unami Creek Park just a short walk away, residents have access to a host of recreational activities, including hiking, biking, and picnicking, all while enjoying the natural beauty of the surrounding area. The Hawthorne is a 4 bed, 2.5 bath home featuring an open floorplan with 2-story Family Room, Breakfast Area, and Kitchen with island and walk-in pantry. The first floor also has a Dining Room, Living Room, and private Study. The Entry Area has a walk-in closet and leads to the 2-car Garage. Upstairs, the hallway overlooks the Family Room below. The Owner's Suite features 2 walk-in closets and a private full bath. 3 additional bedrooms with walk-in closets, a full bathroom, and Laundry Room complete the second floor.
Courtesy: Patriot Realty, LLC, (717) 963-2903
View additional infoWelcome to Millstone at Parkside, a charming community of new, to-be-built homes nestled in the heart of Bucks County, PA. With 30 generously-sized homesites, each averaging 0.4 acres in size, and plenty of open space, you'll have ample room to create the home of your dreams in this picturesque area. Millstone at Parkside is perfectly positioned to offer residents the best of what Bucks County has to offer. Located in Quakertown, this community provides easy access to major routes like I-476, Route 663, 309, and I-78, making commuting a breeze. And with Unami Creek Park just a short walk away, residents have access to a host of recreational activities, including hiking, biking, and picnicking, all while enjoying the natural beauty of the surrounding area. The Covington is one of our most popular floorplans due to its beautiful open layout and spacious rooms. The front entry guides you into the heart of the home, passing a Study, Powder Room, and formal Dining Room. The Kitchen, Breakfast Area, and Family Room offer lots of space to live and entertain. The Kitchen boasts an eat-in island and large walk-in pantry. Upstairs, the luxurious Owner's Suite has a private bath and dual walk-in closets. 3 additional bedrooms with walk-in closets and another full bath complete the second floor. A 2-car Garage comes standard with the home.
Courtesy: Patriot Realty, LLC, (717) 963-2903
View additional infoWelcome to Millstone at Parkside, a charming community of new, to-be-built homes nestled in the heart of Bucks County, PA. With 30 generously-sized homesites, each averaging 0.4 acres in size, and plenty of open space, you'll have ample room to create the home of your dreams in this picturesque area. Millstone at Parkside is perfectly positioned to offer residents the best of what Bucks County has to offer. Located in Quakertown, this community provides easy access to major routes like I-476, Route 663, 309, and I-78, making commuting a breeze. And with Unami Creek Park just a short walk away, residents have access to a host of recreational activities, including hiking, biking, and picnicking, all while enjoying the natural beauty of the surrounding area. The Savannah features an open floorplan with 2-story Family Room and first-floor Owner's Suite. Inside the Foyer, there is a Study and stairs to the second floor. The hallway leads to the main living space with Kitchen, Dining Area, and Family Room. The Kitchen features an eat-in island and double-door closet. The Entry Area off the Kitchen has a double-door closet, Powder Room, and access to the 2-car Garage. The first-floor Owner's Suite has a spacious bathroom and large walk-in closet. The Laundry Room is conveniently located across from the Owner's Suite on the first floor. Upstairs, there is a Loft overlooking the Family Room below, 3 additional bedrooms with walk-in closet, a large linen closet, and full bathroom.
Courtesy: Patriot Realty, LLC, (717) 963-2903
View additional infoWelcome to Millstone at Parkside, a charming community of new, to-be-built homes nestled in the heart of Bucks County, PA. With 30 generously-sized homesites, each averaging 0.4 acres in size, and plenty of open space, you'll have ample room to create the home of your dreams in this picturesque area. Millstone at Parkside is perfectly positioned to offer residents the best of what Bucks County has to offer. Located in Quakertown, this community provides easy access to major routes like I-476, Route 663, 309, and I-78, making commuting a breeze. And with Unami Creek Park just a short walk away, residents have access to a host of recreational activities, including hiking, biking, and picnicking, all while enjoying the natural beauty of the surrounding area. The Sebastian is a 4 bedroom, 2.5 bath home featuring an open floorplan with Family Room, Kitchen with eat-in island and walk-in pantry, and Dining Area. Inside the spacious Foyer, there is a Study to the side, offering additional living space on the first floor. Off the Dining Room is an entry area with double-door closet, Powder Room, and access to the 2-car Garage with storage area. Upstairs, the Owner's Suite has two walk-in closets and a private en suite bathroom. 3 additional bedrooms, each with walk-in closets, a full bathroom, and conveniently-located Laundry Room complete the second floor.
Courtesy: Patriot Realty, LLC, (717) 963-2903
View additional infoWelcome to Millstone at Parkside, a charming community of new, to-be-built homes nestled in the heart of Bucks County, PA. With 30 generously-sized homesites, each averaging 0.4 acres in size, and plenty of open space, you'll have ample room to create the home of your dreams in this picturesque area. And Millstone at Parkside is perfectly positioned to offer residents the best of what Bucks County has to offer. Located in Quakertown, this community provides easy access to major routes like I-476, Route 663, 309, and I-78, making commuting a breeze. And with Unami Creek Park just a short walk away, residents have access to a host of recreational activities, including hiking, biking, and picnicking, all while enjoying the natural beauty of the surrounding area. The Parker offers plenty of space to live and entertain in its open floorplan. An eat-in Kitchen with walk-in pantry and Breakfast Area opens to the Family Room. Enjoy a Study and formal Dining Room for extra living space on the first floor. Oversized 2-car Garage. The Ownerâs Suite is located at the top of the stairs, with a large walk-in closet and spacious full bath. 3 additional bedrooms with walk-in closets, a full bath, and Laundry Room are also on the second floor.
26–36 of 36 properties displayed
How may I help you?Get property information, schedule a showing or find an agent |
|||||||||||||||||||||||||||||||||||||||||||||||||||||||||||||||||
Copyright © Metropolitan Regional Information Systems, Inc.


