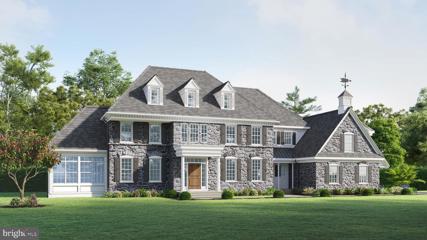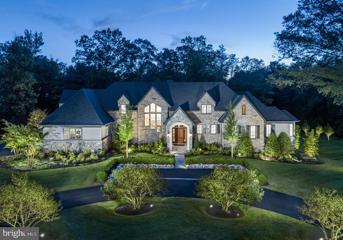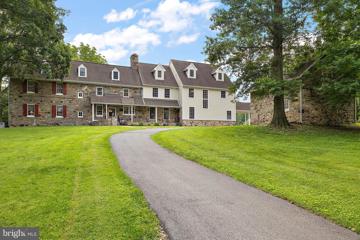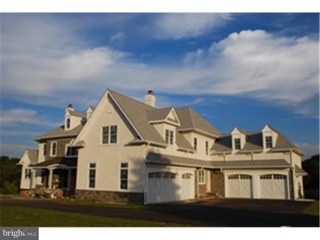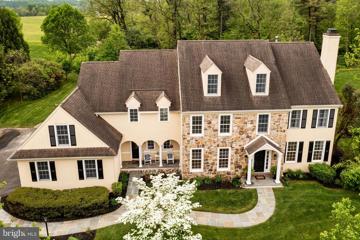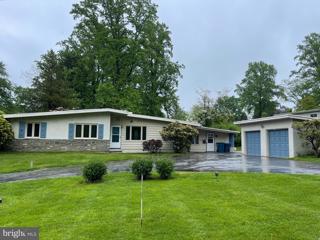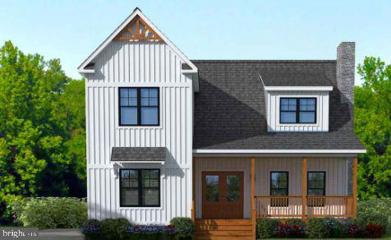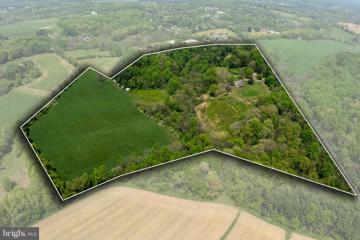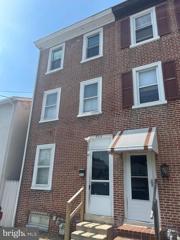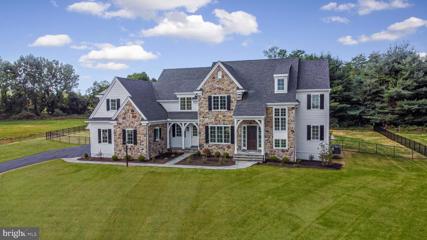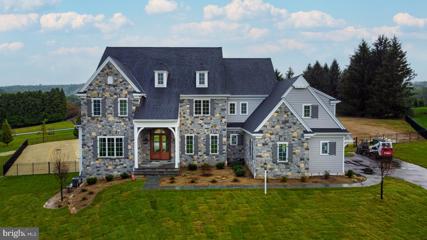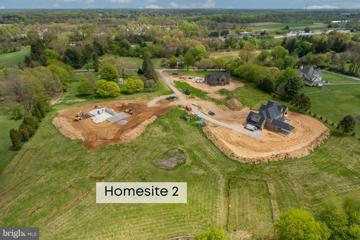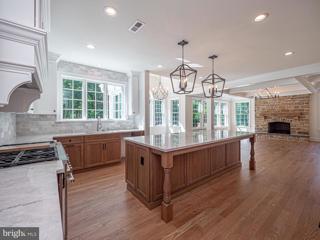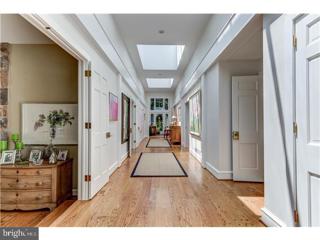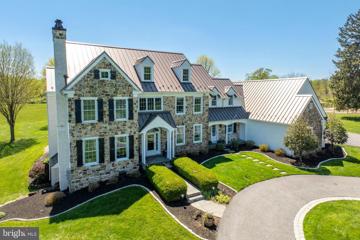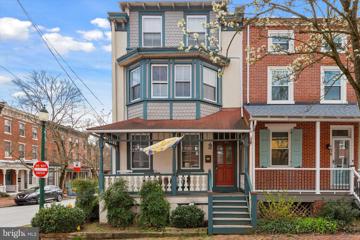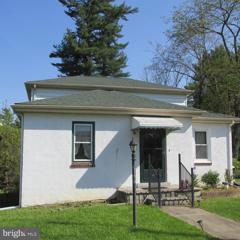 |  |
|
Pocopson PA Real Estate & Homes for SaleWe were unable to find listings in Pocopson, PA
Showing Homes Nearby Pocopson, PA
Courtesy: KW Greater West Chester, (610) 436-6500
View additional infoWelcome to Sussex of West Chester, where luxury meets tranquility in the heart of Chester County's rolling hills. Nestled within an exclusive gated community, Sussex offers a rare opportunity to embrace refined living on expansive 2+ acre homesites. Wake up to breathtaking vistas of the surrounding countryside, where each day unfolds against a backdrop of natural beauty. Immerse yourself in the peaceful ambiance of Sussex, where serenity reigns supreme, yet the vibrant West Chester Borough is just a short 5.2-miles away. Crafted by Hellings Builders, each estate home within this prestigious community exudes sophistication and elegance. Whether you select from our meticulously designed floor plans or opt for a completely custom design, you'll find unparalleled craftsmanship and attention to detail at every turn. ** Pictures are of a previously built Hellings Home. The Brandywine Floor Plan offers a stately entry with a soaring two story foyer. Options for an office or formal living room and a sun room can be found to one side of the foyer with the formal dining room on the other. The great room, breakfast room and kitchen are perfectly positioned to capture views from every angle. Design your dream kitchen with Goebel's custom cabinetry where you can select every detail for this most important space. There is also a substantial mudroom, pantry, butler pantry, plenty of storage, a rear staircase and two powder rooms throughout the main level. Upstairs is a large owner's suite with walk-in closets and a spa-like owner bath. There are four additional bedrooms, two with ensuite baths, two sharing a jack-and-jill bath, and a laundry room. The option to customize the basement and the outdoor space is endless. Work hand in hand with premier architect Mark Stanish, to design the ideal living areas for every need. Sussex is truly a special opportunity and must be personally experienced to understand the magic of this location.
Courtesy: KW Greater West Chester, (610) 436-6500
View additional infoWelcome to Sussex of West Chester, where luxury meets tranquility in the heart of Chester County's rolling hills. Nestled within an exclusive gated community, Sussex offers a rare opportunity to embrace refined living on expansive 2+ acre homesites. Wake up to breathtaking vistas of the surrounding countryside, where each day unfolds against a backdrop of natural beauty. Immerse yourself in the peaceful ambiance of Sussex, where serenity reigns supreme, yet the vibrant West Chester Borough is just a short 5.2-miles away. Crafted by Hellings Builders, each estate home within this prestigious community exudes sophistication and elegance. Whether you select from our meticulously designed floor plans or opt for a completely custom design, you'll find unparalleled craftsmanship and attention to detail at every turn. The Newlin Floor Plan offers a stately entry with a soaring two story foyer. Options for an office or formal living room can be found to one side of the foyer and the formal dining room on the other. With two offices standard on this plan, there is plenty of room for everyone to work from home or use one as a playroom or den. The great room, breakfast room and kitchen are perfectly positioned to capture views from every angle. Design your dream kitchen with Goebel's custom cabinetry where you can select every detail for this most important space. There is also a substantial mudroom, pantry, butler pantry, plenty of storage, a rear staircase and two powder rooms throughout the main level. Upstairs is a large owner's suite with walk-in closets and a spa-like owner bath. There are four additional bedrooms all with ensuite baths and a laundry room. The option to customize the basement and the outdoor space is endless. Work hand in hand with premier architect Mark Stanish, to design the ideal living areas for every need. Sussex is truly a special opportunity and must be personally experienced to understand the magic of this location. ** Photos are of a previously built Hellings Home. $1,899,999101 Hickory Hill Road Chadds Ford, PA 19317
Courtesy: BHHS Fox & Roach-Unionville, (610) 347-2065
View additional infoThis gorgeous gated estate is a classic example of an early 1700's Chester County farmhouse, built by John Hope, on an original Penn Land Grant. Situated on 3.7 acres , this home has been painstakingly renovated with many upgraded amenities entirely suited for modern living. The property also includes a two-bedroom guest house constructed from an original stone barn. There is a large in-ground pool recently restored. Fully finished space above both garages is suitable for a home gym or yoga studio. The 3 car garage includes an electric vehicle charging station. This historically and architecturally significant house is one of the oldest buildings in the Brandywine River Valley. Dating from the very early 18th century, the eastern stone sections retain materials and details that are characteristic of the pre-revolutionary era and reflect the patterns of settlement along the "Great Road to Nottingham" according to internationally known restoration architect, John Milner. Located in the award-winning Unionville Chadds Ford School District. Scenic Pennsbury Township Park and Chadds Ford Winery are within walking distance. Easy commute to West Chester, PA and Wilmington, Delaware.
Courtesy: RE/MAX Integrity, (610) 388-6868
View additional infoNew construction. Custom home, 5 min from downtown WC in desirable East Bradford Township (on the quite side of town in horse country). Located in an ultra-exclusive Sussex community with multi-million dollar homes and priceless views. This new home is perched high on a 2.2 acre homesite and is oriented with a western rear exposure to maximize views of the magnificent sunsets. This 6 bedroom, 5/2 bath "Lifecycle" home is designed with a traditional 2nd floor master suite as well as a first floor Master bedroom/Guest suite. This impressive two story stone and stucco exterior fa ade blends perfectly with the neighboring architecture and sets expectations for the opulent interior just beyond the leaded glass, stained front door. A private rear patio provides a place for entertaining guests or just a peaceful place to relax. Full basement with walk-out basement door and several full height windows. Home Price Only, The Lot Cost Would Be Additional.
Courtesy: Keller Williams Real Estate - West Chester, (610) 399-5100
View additional infoBeautiful twin located in the coveted Knolls of Birmingham and UCF Schools. This home features four bedrooms, a bonus room, three full baths, and a finished lower level with outside access. Entering the home you are greeted by a two story foyer with turned staircase leading to the second floor. The formal living room is to your right and flows nicely into the formal dining room. Both rooms have loads of natural light. Continue through to the updated and upgraded kitchen with pantry, granite counters and island, and stainless appliances.The.adjacent breakfast area looks out to the private rear deck. The Family room with gas fireplace is open to the kitchen and breakfast room for easy entertaining. The laundry room with laundry sink and also a powder room complete the first floor. There is also inside access to the two car attached garage. The entire first floor, with the exception of the laundry room are all hardwood. Let's continue to the second floor where you find a spacious Primary Suite with new bathroom, great closet space and a wonderful (and large)l Bonus room, to be used as an in home office, workout room or whatever you. might need the space for. There are three additional bedrooms, all with good closet space and a hall bath with linen closet. The lower level is finished and features a full Bath, service area/wet bar, outside access and great walk in storage space. This Community boasts a pool, Clubhouse, Tennis courts, walking trails and is always beautifully maintained. The School District is the highly acclaimed Unionville Chadds Ford. You are close to all the stores you need and want, 10 minutes to downtown West Chester, and approximately 35 minutes to Philadelphia airport. This house is just waiting for you to call it home. $1,287,90012 Maentel Drive West Chester, PA 19382
Courtesy: Kurfiss Sotheby's International Realty, (610) 229-9011
View additional infoWelcome to this stunning residence nestled in the tranquil Olmsted subdivision of West Chester, within the esteemed Unionville Chadds Ford School District. Set upon a generous 1.01-acre lot, this home epitomizes luxury living with an array of amenities including a sparkling pool, relaxing hot tub, multiple patio spaces, and a serene three-season screened-in porch complete with a fan. Positioned on a spacious level lot overlooking protected woodlands and open space, it offers a peaceful retreat from the bustle of everyday life. Step inside to discover a harmonious blend of elegance and comfort, with gleaming hardwood floors, freshly painted walls in soothing neutral hues, and plush new carpeting gracing the upper levels. The gourmet kitchen is a culinary haven, boasting sleek granite countertops and high-end appliances, including recently updated range, oven, and microwave. Sun-drenched oversized windows frame picturesque views, creating a seamless connection between indoor and outdoor living spaces. With 5 bedrooms, including two versatile bonus rooms perfect for home offices, along with 5 full baths and 2 half baths, this home provides ample room for both relaxation and productivity. A finished basement offers additional entertainment space, while a convenient 3-car garage ensures plenty of parking and storage. Cozy up by one of three inviting fireplaces located in the family room, living room, and primary bedroom, or enjoy the warmth of a pellet stove in the basement during chilly winter nights. Meticulously maintained, this home boasts recent upgrades such as a new HVAC system installed in 2019 and 2021, along with basement renovations and updates to the master bedroom and kitchen appliances. A detailed list of enhancements made over the past 8 years is available for your review. Conveniently situated near the vibrant communities of Kennett Square and West Chester, residents enjoy easy access to an array of dining options, cafes, fitness centers, and libraries. Outdoor enthusiasts will delight in the proximity to parks including ChesLen Preserve, The Laurels Preserve, Anson B. Nixon Park, and the Brandywine nature trails. For travelers, Philadelphia International Airport and nearby train stations in Wilmington, Delaware, and Philadelphia offer seamless connections to major metropolitan areas such as New York and Washington, D.C. Don't miss the chance to make this exceptional property your forever home. Schedule your private tour today and experience the epitome of upscale living!
Courtesy: BHHS Fox & Roach-West Chester, (610) 431-1100
View additional infoA three bedroom, large office, kitchen, dining room, living room and two full baths all on one floor, including laundry! Nice three season Florida room overlooking a nice private backyard. Unfinished basement. Walking distance to the borough of West Chester! Open House: Sunday, 5/19 1:00-3:00PM
Courtesy: KW Greater West Chester, (610) 436-6500
View additional infoWelcome to 802 Spruce Avenue in the Heart of West Chester's Coveted Roslyn Neighborhood! Exceptional Space, Modern Comfort, Timeless Charm. This stunning 5-bedroom, 3.5-bathroom single-family home, nestled on a spacious 0.56-acre lot, offers the perfect blend of modern living and classic character. Pride of ownership is evident throughout, with beautiful updates seamlessly integrated into the home's original charm. Step inside and be greeted by a welcoming foyer. On one side, three well-sized bedrooms and a full bathroom offer a comfortable haven. Opposite, a light-filled living room showcases a cozy fireplace and elegant built-ins, creating an inviting atmosphere. Beyond the foyer lies the true gem of this residence: a magnificent open-concept living area. This expansive space seamlessly combines a formal dining room, a sun-drenched family room, and a beautifully appointed kitchen with a large pantry. A spacious laundry/mudroom with a convenient powder room completes this functional and inviting heart of the home. Ascend the stairs to discover a private haven. The expansive master suite boasts exposed beams, a large walk-in closet, and a luxurious en-suite bathroom. An additional bedroom graces this level. The fully finished basement offers endless possibilities. Imagine movie nights in the large open space, complete with a spa-like bathroom featuring a soaking tub. This versatile area can easily accommodate a guest suite, recreation area, or home office - the choice is yours. Ample storage solutions include wrap-around closets, a utility room, and a dedicated office space. Multiple entrances provide seamless flow throughout the home and connect to the expansive outdoor space. Sliding Doors lead from the main living area to a charming patio, perfect for al fresco dining. A screened porch offers a delightful spot to relax and enjoy the fresh air. Extensive hardscaping and a convenient shed complete this outdoor retreat. This exceptional property resides in the coveted Roslyn neighborhood, placing you within easy walking distance of vibrant downtown West Chester. Enjoy the convenience of exploring tons of restaurants, shops, and all the energy the downtown area has to offer while Top-rated schools and vibrant community events are also within reach. 802 Spruce Avenue is a truly meticulously maintained home that offers a lifestyle of comfort, convenience, and timeless elegance. It's more than just a house; it's a place to create lasting memories. Don't miss the opportunity to make it yours! $1,195,000705 W Market Street West Chester, PA 19382
Courtesy: Keller Williams Real Estate - West Chester, (610) 399-5100
View additional infoHouse hackers and Investors! Welcome to this fantastic 4-unit multifamily home in the heart of West Chester, Pennsylvania! Each unit offers comfortable living spaces, and the property is ideal for investors or owner-occupants seeking rental income. This parcel is located on a 1 acre lot at the corner of S. Bradford Avenue and W. Market Street. The larger lot provides for possible development potential in the future and is located in East Bradford Township which is just across the street from West Chester borough also providing additional flexibility for renting to students who can easily and safely walk to West Chester University and downtown West Chester. Four spacious units with a mix of updates and original features with an annual total gross income of $61,800. Apartment 1 is a spacious 3 bedroom unit with high ceilings, a large central living room, large bedrooms, eat-in kitchen and 1 full bath rented for $1650. Apartment 2 is a 2nd floor efficiency with a kitchenette and 1 full bath rented for $800. Apartment 3 is a spacious 2 bedroom unit with more high ceilings, a large living room, dining area, kitchen and 1 bath rented for $1250. Apartment 4 is another spacious 2 bedroom unit with living room, full kitchen and 1 bath rented for $1450. All rents are under market. Modest improvements could provide higher rent values. Additional features include a massive front covered porch for entertaining friends and relaxing, separate off street parking for all tenants, incredible corner yard, coin-op laundry room with 2 washers and 2 dryers with separate locked door access. Additional storage in basement including a locked owners storage and systems room. Prime location in West Chester, just steps away from the down town area, charming parks, trendy boutiques, delectable dining options, an array of year-round activities to keep you entertained walkable to West Chester University. Whether you're strolling through the scenic streets or enjoying a leisurely afternoon in the nearby parks, you'll appreciate the unparalleled walkability and convenience that this prime location offers. Whether you're looking to invest or live in one unit while renting out the others, this multifamily property offers a great opportunity. All units have individual meters for electric and gas. Landlord pays water and sewer $3385 annually averaging $282 per month. Common area electricity $1063 annually, averaging $89 per month. Annual waste removal-dumpster $1443, averaging $120/month. Annual insurance Philadelphia Contributorship $2178, averaging $182 per month. Annual landscaping $1250, averaging $104 per month. $945,00012 Maple Lane Chadds Ford, PA 19317
Courtesy: Realty One Group Advisors, 6105856350
View additional infoDesign your custom dream home in Maple Gardens. Secluded wooded gem is near Longwood Gardens, tucked between Kennett Square and Chadds Ford. 1+ Acre Lot of 3 lot subdivision in Kennett Township. To be built, custom home, many other floor plans available. Photos on this listing show the Farmhouse Model, Featuring First Floor Master. Hardwood LR GR Kitchen. Granite/Quartz Allowance Offering excellence in certified green construction, luxurious upgrades and beautiful country ambiance. Certified Green, Energy-Saving New Construction. Customize this Hi Performance model to suit your needs and save your energy dollars. R 49 ceiling, R 30 floor, R 19 walls. Green certified foundation allowing you to create that dream basement with great comfort. Built 4 Living Hi-Performance Design Portfolio with "accessible" designs available. Call for pricing. Builder is licensed PA real estate agent. Construction to permanent financing available. This is to be built; many floor plans available. Tour lot and visit model home by appointment. Contingent upon obtaining building permit. Kennett Consolidated Schools, Chester County. Rare, secluded lot near shopping, schools, gyms, restaurants. Construction Financing Available. Other lot available. Pricing subject to customization and verification. Existing home to be demolished $975,00018 Maple Lane Chadds Ford, PA 19317
Courtesy: Realty One Group Advisors, 6105856350
View additional infoDesign your custom dream home in Maple Gardens. Secluded wooded gem is near Longwood Gardens, tucked between Kennett Square and Chadds Ford. 1.45 Acre Lot of 3 lot subdivision in Kennett Township. To be built, custom home, many other floor plans available. Photos on this listing show the Katie's Farmhouse Model, Featuring First Floor Master. Hardwood LR GR Kitchen. Granite/Quartz Allowance Offering excellence in certified green construction, luxurious upgrades and beautiful country ambiance. Certified Green, Energy-Saving New Construction. Customize this HiPerformance model to suit your needs and save your energy dollars. R 49 ceiling, R 30 floor, R 19 walls. Green certified foundation allowing you to create that dream basement with great comfort. Built 4 Living Hi-Performance Design Portfolio with "accessible" designs available. Call for pricing. Builder is licensed PA real estate agent. Construction to permanent financing available. This is to be built; many floor plans available. Tour lot and visit model home by appointment. Contingent upon obtaining building permit. Kennett Consolidated Schools, Chester County. Rare, secluded lot near shopping, schools, gyms, restaurants. 20% down Construction Financing Available. Pricing contingent upon buyer choices and township tree plan. This is just an example.One other lot available. $1,650,000500 Lucky Hill Road West Chester, PA 19382
Courtesy: RE/MAX Direct, (610) 430-8100
View additional infoWelcome to Lucky Horse Farm! Nestled in the picturesque West Bradford Township and within the renowned Downingtown School District, this stunning Gentleman's Horse Farm spans 7.5 acres across two parcels. A haven for horse enthusiasts, this property boasts a rich history. The main residence, a beautiful 3-bedroom, two-bathroom home, originally built in the late 1700s in York, was meticulously relocated to its current location in 1974, preserving its timeless charm and character with modern amenities. Enjoy the ultimate equestrian lifestyle with a well-equipped barn featuring five stalls, two spacious paddocks, and a lush grass riding ring, ensuring optimal comfort and convenience for both horses and riders. Unleash your creativity in the charming art studio, offering a serene space to indulge in artistic pursuits amidst the tranquility of the countryside. The property includes a one-bedroom in-law/rental suite, providing flexible living arrangements or rental income potential. Situated across the street from Stroud Preserve, residents have direct access to two scenic horse trails, allowing for idyllic rides amidst stunning natural landscapes. Within walking distance of the historic Marshalton Inn and Four Dogs Tavern, residents can indulge in fine dining and entertainment options. Additionally, the property is only minutes away from the vibrant town of West Chester, offering a plethora of shopping, dining, and cultural attractions. Embrace the serene beauty and unparalleled amenities of this remarkable property, where historic charm seamlessly blends with modern comfort. Whether you're a passionate equestrian seeking the perfect retreat or a discerning homeowner craving a tranquil lifestyle, this one-of-a-kind property offers an unmatched opportunity. Schedule your private viewing today and embark on a journey of luxury, tranquility, and equestrian excellence. $3,400,000450 Northbrook Road West Chester, PA 19382
Courtesy: RE/MAX Preferred - Newtown Square, (610) 325-4100
View additional infoA beautiful stone colonial farmhouse on a large property in the Brandywine Valley, this home is one of a limited number of offerings of its kind. Located within one of the most scenic areas in Chester County, it also provides quick access to West Chester, Downingtown, Exton, Philadelphia and Wilmington, Delaware. The lovely stone house features a gorgeous circular brick entrance patio, pointed stone, and original hardwood floors throughout. Meticulous effort was made to restore the home in the traditional style - right up to the colonial Williamsburg paint colors. Custom wainscoting, chair rails and cabinetry with period hardware all add to its charm and unique beauty. There are four fireplaces and the largest is a charming walk-in hearth from the homeâs 1760 origin. A beautiful original barn adds to the appeal, with a tack room and grooming area, four stalls and open area, and covered sheds for multiple additional horses or other animals. The barn was completely re-roofed in 2022 with traditional cedar shakes. Other buildings include a three-car garage and a lovely original stone springhouse at the propertyâs entrance. The home's other amenities include two riding rings, a picturesque woodland lake (bring your fishing poles!) and two streams providing water to each of the three main pastures. Within the property are many riding trails with equestrian jumps. Sunset views over rolling pastures complete the experience of living in this amazing home. It's ready for those who love horses and nature â and want to be in a beautiful location in the country with easy access to shopping, dining, and cultural attractions.
Courtesy: RE/MAX Main Line-Kimberton, (610) 935-3200
View additional info3-story brick twin in the heart of West Chester, very close to the historic district. This well maintained property is within walking distance to some of the areas best restaurants and entertainment. Built in 1900, this home has the old world charm of downtown West Chester. The home is a straight-through design, Upon entering the home, you find yourself in the living room area, Walk further and you'll find the dining room area and kitchen. The kitchen has access to the back yard and off street parking. Make you appointment today.
Courtesy: KW Greater West Chester, (610) 436-6500
View additional infoLocated in the prestige Unionville Chadds Ford School District the Enclave at Chadds Ford. 4 - 2 acre lots available. This 5 bedroom, 4.2 bath Newtown model offers so many options to customize! Upon entry, you are greeted with understated elegance in the spacious foyer that flows into the bright great room, kitchen, and breakfast room. A dining room and a study complete the first floor. Upstairs, find a luxurious master bedroom and its upscale bathroom and walk-in closets. A bedroom with an en-suite bathroom, two more bedrooms, a hall bath, and the laundry room are on the second floor as well. As if there isn't enough space already, enjoy a finished basement for additional entertainment space! Why do we LOVE Hellings Builders? Quality craftsmanship, trusted materials, the ability to customize and hands on involvement with the owner of the company. Plus work with Z Domus Designs to design your dream interior! Please note that photos are of a completed similar model by the same builder.
Courtesy: KW Greater West Chester, (610) 436-6500
View additional infoLocated in the prestige Unionville Chadds Ford School District the Enclave at Chadds Ford. 4 - 2 acre lots available. This 5 bedroom, 4.2 bath Haverford model offers a bright, open floorplan with so many options to customize! Upon entry, you are greeted with understated elegance in the spacious foyer flanked by the living and dining rooms on either side. The kitchen and family room are truly the heart of this home and offer access to the morning room and first floor office, completing the main level. Upstairs, find the gorgeous owner's suite with its luxurious bathroom, walk-in closets, and dressing area. A second bedroom with en-suite bathroom, two more bedrooms with a jack and jill bath , and on bed with a hall bath complete the second floor. As if there isn't enough space already, enjoy a finished basement for additional entertainment space! Why do we LOVE Hellings Builders? Quality craftsmanship, trusted materials, the ability to customize, and hands on involvement with the owner of the company. Plus work with Z Domus Designs to design your dream interior! Please note that photos are of a completed Haverford model.
Courtesy: KW Greater West Chester, (610) 436-6500
View additional infoLocated in the prestige Unionville Chadds Ford School District the Enclave at Chadds Ford. 4 - 2 acre lots available. This 5 bedroom, 4.2 bath Conestoga model offers an open floorplan with so many options to customize! Upon entry, you are greeted with understated elegance in the spacious foyer flanked by the dining and living rooms on either side. Continuing down the foyer, you'll find the kitchen that opens into bright and airy breakfast and family rooms. A dining room with a butler's pantry and a 3 car garage complete the first level. Upstairs, the luxurious master suite, a second bedroom and third bedroom share an en-suite bathroom, two more bedrooms share a hall bath are on the second floor as well. As if there isn't enough space already, enjoy a finished basement for additional entertainment space! Why do we LOVE Hellings Builders? Quality craftsmanship, trusted materials, the ability to customize, and hands on involvement with the owner of the company. Plus work with Z Domus Designs to design your dream interior! Please note that photos are of a completed Conestoga model.
Courtesy: KW Greater West Chester, (610) 436-6500
View additional infoLocated in the prestige Unionville Chadds Ford School District the Enclave at Chadds Ford. 4 - 2 acre lots available. Hellings Builders is known for their quality construction and attention to detail with a reputation for honesty, integrity, and high standards. This 5 bedroom, 4.1 bath BRADFORD II model with 3 car garage offers a bright, open floor plan with so many options to customize! Upon entry you are greeted with understated elegance in the spacious foyer and tucked back stairs with arched openings. On either side of the foyer you will find a main floor guest suite and then a dining room with butler pantry. The great room, morning room and kitchen are the heart of this home. Upstairs find a master retreat with an ultra lux bathroom and dual walk-in closets. A bedroom with en-suite bathroom, two more bedrooms, a hall bath and laundry room are on the second floor as well. As if there isn't enough space already, enjoy a finished basement for additional entertainment space! Why do we LOVE Hellings Builders? Quality craftsmanship, trusted materials, the ability to customize and hands on involvement with the owner of the company. Plus work with Z Domus Designs to design your dream interior! Please note that photos are of a completed Bradford II model that may include additional upgrades and features. $2,495,0001219 Fairville Road Chadds Ford, PA 19317
Courtesy: Patterson-Schwartz - Greenville, 3024294500
View additional infoPass a historic mill on a long scenic lane to 1219 Fairville Rd. This premier property is in the heart of Pennsbury Township and is situated on 18 acres of what was originally part of the Haskell family holdings at the Pennsbury Mill. This property provides stunning views from every window and provides absolute privacy. The main house, built in 1978 and completely renovated in 2013, was thoughtfully constructed so owners could fully indulge in the tranquil natural surroundings. This one-of-a kind home lives large and is appointed with premium finishes and amenities throughout. Through new custom divided-light windows and French doors, the sounds of nature are just steps away. Enter into the dramatic center hall with soaring ceiling and skylights, ending in a quiet conservatory. To the left of the main entrance find the grand living room with vaulted ceiling and stone fireplace. French doors open to the sprawling deck with natural wood and branch railings and overlook a pond and stream that feeds the Mill. To the right of the main entrance is a comfortable family room. Continue through to the mudroom with antique brick flooring and barn wood paneling and onto the state-of-the-art Waterbury Chefâs kitchen. This heart of the home features custom cabinetry, soapstone counters, Wolf 6-burner cooktop, double oven & warming drawer, Subzero fridge, Asko dishwasher and large open dining room. Two luxurious suites sit at the rear of the home. The primary suite offers large walk-in closets/dressing room and Waterbury en suite with Victoria & Albert soaking tub and double vanity, and Italian mosaic tile floor, shower and water closet. A formal office with paneling and fireplace and powder room completes the main level. Downstairs find a second suite, sitting/play room, second office with built-ins and large walk-out game room with wet bar. Through French doors, access the large bluestone patio with fire-pit and walkway to the guest cottage. The secondary guest cottage was renovated in 2008 from the original Amish bank barn. This cottage features a 4th suite, vast great room with vaulted ceiling and kitchenette and is perfect for work-from-home requirements or any number of needs. An oversized 3-bay garage and storage building was constructed in 2014. This home is located in the Unionville-Chadds Ford school district and is just minutes from downtown Wilmington Amtrak Station, Chadds Ford and Philadelphia airport. $2,375,000398 Fairville Road Chadds Ford, PA 19317
Courtesy: RE/MAX Preferred - Newtown Square, (610) 325-4100
View additional infoImpeccably maintained 5-acre farm, perfectly located in historic Chadds Ford, with ease of access to Kennett Square, West Chester, the Main Line, Wilmington and Philadelphia. This property offers a perfect lifestyle balance including private unencumbered views of the Brandywine Conservancy, an intentionally designed home built for entertainment, a charming fieldstone barn with manageable pastures - all within reach of the Brandywine Valleyâs cultural entertainment. Located near the Brandywine River Museum and famed Wyeth countryside, you will enter the property on a meandering lane flanked with period homes and well-maintained farmettes. The custom-designed Colonial home was originally constructed in 1999 and features beautifully pointed fieldstone, a classic standing seam roof, an attached 3-car garage, a beautiful flagstone patio and a rectangular pool with fountains and a wading shelf. This outdoor oasis is surrounded by a perfectly manicured lawn and professional landscaping with mature plantings for privacy. The fieldstone barn was intentionally built for ease of maintenance, with four 12x12 stalls, one 12x16 foaling stall, a large tack room, hay loft, overhand for equipment storage, an attached sand paddock, a 70 x 90 sand arena, and 4 grass paddocks, 40 x 40 dry paddock. The facility is appropriate for horses or other livestock, and for the equestrian enthusiast, within easy hauling distance to numerous horse events and endless riding in Cheshire or Radnor Hunt country! Entering the 4700+ square foot home, you will be greeted by an abundance of light, high vaulted ceilings, gorgeous hardwood floors. A Chefs dream kitchen with top culinary appliances by Thermador, including a walk-in pantry. The first floor is thoughtfully laid out for animal owners, with a large mudroom and first-floor laundry room, located near the kitchen and garage door closest to the barn. There is a formal dining room for special occasions, but the large 31âx18â family room is attached to the kitchen for those cozy evenings spent by the fireplace. There are also 2 half-baths and a spacious family room with a formal fireplace - to round out the main floor living experience. A gracious L-shaped staircase takes you upstairs where you will find 3 bedrooms with a full detached bath, suitable for guests. The 21x14 master suite has his and her walk-in closets and views from every window, including a pastoral view of the Brandywine Conservancy from the Jacuzzi soaking tub in the large ensuite bathroom. Recently added to the 2nd floor is an incredible bonus room above the garage, with exposed beams and a vaulted ceiling, which was renovated and soundproofed to serve as a music studio. The square footage of the home also includes an enormous finished basement (1,000+ sq ft) with a hand-crafted mahogany bar with seating for 6, an adjacent movie room, a fitness center, a full bath, and tons of additional storage space with an enclosed utility space. The basement was created with the serious entertainer in mind. Located in Pennsylvaniaâs top-ranked Unionville Chadds Ford School District, the elementary school is a short one-mile drive from home. This is an ideal property for a family looking for an easy-to-manage farmette, situated within reach of the suburban conveniences of Pennsbury Township!
Courtesy: Keller Williams Real Estate - West Chester, (610) 399-5100
View additional infoNow under construction, Megill Custom Homes & Renovations, the local luxury builder from West Chester, introduces the Boroughâs only new residential construction opportunity. Enjoy everything thatâs awesome about living in walkable West Chester in a new luxury home with attached 2-car garage! Only 4 homes to be built, make your custom selections now for Fall 2024 delivery. **ACTIVE CONSTRUCTION SITE. DO NOT WALK LOTS WITHOUT BUILDER REP!**Interested Buyers will meet at Sawmill Court, 924 S Concord Rd., the builder's nearby new construction community.**Each home is configured with a 3 or 4 bedroom floor plan. The 2 end units will have over 2,700 sq ft of living area. The 2 interior units provide over 2,400 sq ft of living area. The community will resemble the local housing aesthetic with brick and vinyl exteriors, covered front porches, and high quality Harvey Windows with interior grids. Each home will have a 2-car garage, which will be drywalled and painted, and include Clopay insulated garage doors. Each home has a Timbertech deck which provides additional covered parking. The community also includes an owners only overflow parking area. Street parking is for guests of the owners with Boro permit. The interiors of the homes will reflect the luxury appointments that owners of Megill Homes expect: hardwood floors throughout the living level and the upstairs landing/hallway, oak treads on the stairs, oversized door and window mouldings, a gas fireplace, and gas cooking. Each buyer makes custom kitchen, bath, and flooring selections at the Megill Homes Design Center, which always has the most current on-trend products from manufacturers like Kohler and Century Kitchens. Lighting and electrical selections are entirely custom for each buyer. **Riggtown Commons is currently under construction. Interested Buyers will meet Megill Homes representatives at the furnished model home at Sawmill Court, 924 S Concord Rd, West Chester, PA.**Seller is licensed PA Real Estate Agent.** Open House: Saturday, 5/18 12:00-2:00PM
Courtesy: RE/MAX Town & Country, (610) 675-7100
View additional infoWelcome to this meticulously maintained raised ranch home, where luxury and comfort harmonize effortlessly. Nestled in a serene neighborhood, this residence boasts impeccable craftsmanship and thoughtful design at every turn. Ascending the staircase to the upper level, you're greeted by the grandeur of the primary suite, a sanctuary unto itself. This spacious retreat features a full en-suite bathroom and dual walk-in closets, which provide ample storage space ensuring organization is effortless. Adjacent to the primary suite lies an office area, perfect for those who work from home or desire a quiet space for creativity. Descending to the main level, three additional bedrooms await - each offering comfort and privacy, one of which was the original primary suite with a full bathroom. You will find another full bathroom in the hall. The living room beckons with its cozy ambiance, centered around a fireplace where evenings are spent in warmth and camaraderie. Prepare culinary delights in the upgraded kitchen, a chef's dream come true. Custom Cherry cabinetry provides ample storage, complemented by Quartz countertops that exude sophistication. Cisa tile flooring adds a touch of elegance, while built-in seating invites casual dining experiences. Cater to culinary endeavors with ease thanks to high-end appliances, including a GE Cafe microwave/convection oven, Induction Stove Top & Wall Unit, and GE Profile Dishwasher, LG Refrigerator. Outside the allure continues with an attached oversized three-car garage, which is heated and air-conditioned for year-round comfort. There's also a Whole House Generac! A fenced-in yard envelops the property, offering privacy and security, while the heated inground pool invites relaxation and recreation. A paver patio provides the perfect setting for al fresco dining and entertaining, surrounded by lush greenery. Expanded driveways ensure ample parking space, while a paver walkway and covered porch welcome guests with charm and grace. Don't miss the opportunity to make this dream home yours. Schedule a showing today and see for yourself why this is the perfect place to call home.
Courtesy: RE/MAX Direct, (610) 430-8100
View additional infoOpen House: Thursday, 5/30 4:00-6:00PM
Courtesy: Barr Realty Inc., (717) 442-9221
View additional infoThis property is being offered at a live onsite Public Auction on Wednesday, May 26, 2023 at 6PM. The listed price is not the sale price. Property may sell for higher or lower than the listed price at public auction upon seller confirmation. Buyer Pays All Realty Transfer Taxes. Property Taxes Prorated at Settlement, Settlement by July 9, 2023. Borders Longwood Gardens to Rear. Property consists of a well built 1.5 story masonry dwelling on a .115 acre +/- lot. First floor contains a living room, eat in kitchen 2 bedrooms and 2 full baths. 2nd Floor contains 3 bedrooms and 1 full bath. 8'x14' enclosed back porch and a 8'x20' wraparound patio. Great low traffic location with easy access to Route 1. Seriously for sale - Don't miss it! Open House: Saturday, 5/18 1:00-4:00PM
Courtesy: Keller Williams Real Estate - West Chester, (610) 399-5100
View additional infoBest in PA Living Award Winner!**24 Sawmill Court is ready for buyer selections, and can be delivered in approximately 3 months.**This is the 4 bedroom, 2.5 bath configuration (ALL 4 bedrooms upstairs). The list price includes the 3-pane 9' slider in the family room, a tray ceiling in the primary bedroom, upgraded primary bath selections (frameless door, 2 shower heads, and more), a flagstone front porch, and a walkout basement with rough-in for future full bath. Basement includes 6' slider and twin window. The list price also includes a 20' x 12' TimberTech deck, a fireplace, and an upgraded electrical package. This home can accommodate an additional 2 full bathrooms (for 4 total), and a 5th bedroom in the walkout lower level.**Furnished Model Open Friday - Monday at House 48. Look for flags. Appointments are Welcome and Encouraged outside of Open House events so you get one-on-one time with site agent. **Sawmill Court homes have abundant Marvin windows on 3 sides and backyards that owners can enjoy without immediately stepping into the community area. The clever floor plans mean that no living space (bedrooms, family room, dining area, office) is on the shared wall. The building envelopes were created to be wider, creating the feel of a single-family home with the cost savings and efficiencies of a twin. Preserving open space within the center of the community as well as around the perimeter of the community created a neighborhood in which all of the homes will have open space adjacent to them. Owners will experience the convenience and benefits of common exterior maintenance (lawn mowing, landscaping, and snow removal), while still having privacy and sole use of their lot area. Owners can install underground pet fencing if they desire. Sawmill Court will include extensive landscape plantings and a perimeter walking trail that integrates with an internal sidewalk system to provide a safe and attractive way to move throughout the community. This Hawley Model has all 4 bedrooms on the second floor, none of which are on the shared wall. Other bedroom and bathroom configuration options are available. The Hawley has a large home office with two walls of windows, separate from the main living area of the home. There are no builder "packages" at Sawmill Court. Each home interior is a custom build experience for the Buyer. During the lot deposit, qualified buyers will be connected directly to the builder to get the detailed information and attention that a sophisticated luxury home buyer deserves. Buyer selections will take place at Megill's new design center in Chadds Ford. **Sawmill Court is conveniently located just outside the Borough of West Chester and is in the Rustin High School feeder (Stetson MS/Westtown Thornbury ES) of West Chester Area School District. Convenient access to Route 202 Northbound from Westtown Rd or 202 Southbound from Matlack Street or Route 926, allow an easy drive and the ability to avoid the traffic congestion at the West Chester bypass. **GPS 924 S Concord Rd.** How may I help you?Get property information, schedule a showing or find an agent |
|||||||||||||||||||||||||||||||||||||||||||||||||||||||||||||||||
Copyright © Metropolitan Regional Information Systems, Inc.


