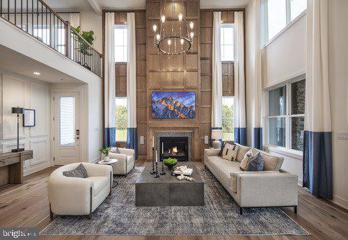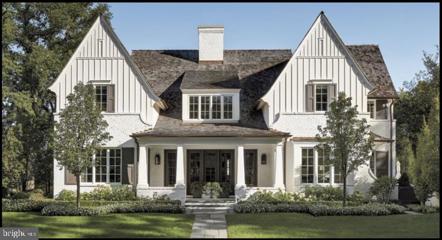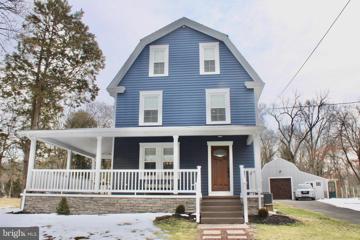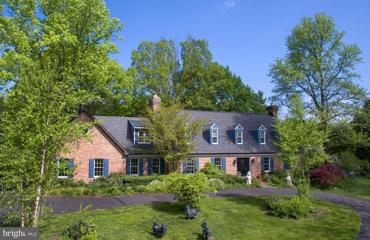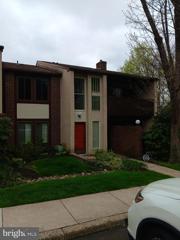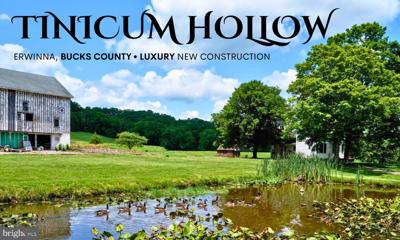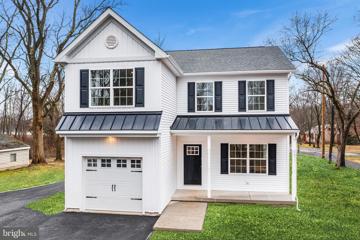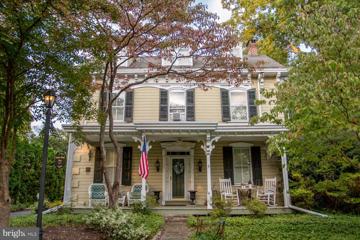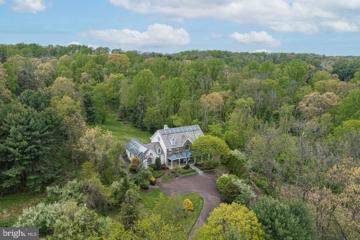 |  |
|
Plumsteadville PA Real Estate & Homes for SaleWe were unable to find listings in Plumsteadville, PA
Showing Homes Nearby Plumsteadville, PA
$781,995Tradesville Dr Doylestown, PA 18901
Courtesy: Monument Sotheby's International Realty, (410) 525-5435
View additional infoDoylestown Walk welcomes you to our impressive new Vetri home design. Enter into your voluminous foyer and great room combination that will greet your guests. This open concept is wonderful for entertaining at your new roomy kitchen island and is completed by a stainless steel gourmet appliance package and granite countertops. You can live on one floor if you choose as the Vetri includes a first floor primary bedroom suite which features an ample walk-in closet and deluxe primary shower with seat. A spacious Laundry Room with laundry tub makes one story living a breeze. Walk up the stairs to the the loft area that can serve as a a great home office or more casual daily flex space that overlooks your stunning open area below. Completing the second level is a large second and third bedroom , full bath and spacious loft. There's even a unbelievably large walk in storage area to make seasonal organization a pleasure. Pricing reflects the base price with all standard finishes and no basement. Basements are specific to lot location. Model photos are for representation only and may show optional features please see sales center for details. Our Sales Office Hours are Mon 3:00pm-5:00pm, Tues - Sun 10:00am-5:00pm. $2,450,000Lot 1- Henry Court Doylestown, PA 18901
Courtesy: Long & Foster Real Estate, Inc., (215) 643-2500
View additional infoCasadonti Homes newest Luxury Estate Community in Doylestown - Estates at Hilltop. The premium location- just 1 minute from Lake Galena. A beautiful 36 acre community with 6 incredible Home-Sites ranging from 3.75-8 acres each. The views are incredible! Each lot provides a once in a lifetime opportunity to create a custom estate, which is private, yet part of a Community. Close to downtown Doylestown, Estates at Hilltop offers the charm of Bucks County and top ranked Central Bucks School District. This 5,200 sf 4 Bedroom, 4.5 Bath home design is an example of a home that can be built. Buyer can choose a plan to customize to build their dream home. The open first floor features front to back views of the beautiful private back yard retreat. Gourmet Kitchen, huge walk-in pantry, dirty/scullury kitchen and Island with seating for 6, open to Dining area and grand Family Room. French doors connect the Family Room to the rear covered patio/deck. The Mudroom with sink, built in cubbies and large walk-in closet for additional storage. A private Home Office, and 1st Floor Guest Suite complete the first floor. Second floor features Owner's Suite with a huge walk-in closets, double vanity, large shower with bench seat and soaking tub. Bedrooms 3+4 each with their own private en suite bathrooms. 2nd Floor Laundry Room with sink and cabinetry. Large bonus Loft space. Create your Masterpiece Custom Home in beautiful Estates at Hilltop, Walking/biking distance to Lake Galena and Peace Valley Park's trails, sailboating and outdoor activities,. Great location with easy access to Routes. 202, 611, 263 (York Rd.), PA Turnpike, Philadelphia and to New Jersey. Photos are samples of builder's work, used for Marketing purposes only, and may contain upgrades or options not included in base price. Contact Agent to see more plans and start the process of designing your custom dream home at the premier community in Central Bucks. $1,399,000113 Telegraph Road Perkasie, PA 18944
Courtesy: Coldwell Banker Hearthside-Doylestown, (215) 340-3500
View additional infoNestled on a 1.33 acre lot in the heart of Bucks County's picturesque Ashland Meadows, a sought-after Toll Brothers neighborhood in Hilltown Township. This stunning 4 bedroom 3 ½ bath Colonial is an entertainer's paradise, boasting sensational curb appeal with a full stone façade and enchanting LED landscape lighting. This impeccable residence has a flowing layout that exudes warmth and sophistication. The 2-story foyer welcomes you with its grandeur, while 9-foot ceilings and rich hand-scraped wood floors grace the main level, creating an inviting ambiance throughout. The main level features a study off the foyer, a tranquil space with a view of the neighborhood. The Conservatory with custom Travertine flooring and glass double doors is wrapped in windows. All windows and doors throughout the home are tinted to preserve furnishings. The Living Room and Dining Room are elegantly defined by decorative pillars. The heart of the home lies in the sunny, eat-in kitchen, which showcases stainless steel KitchenAid appliances, granite countertops, and a custom tile backsplash. The breakfast area is open to the Family Room, boasting a soaring coffered ceiling and a magnificent 2-story floor-to-ceiling stone fireplace, perfect for gatherings with loved ones. Retreat upstairs to the grand primary bedroom suite, complete with a sitting area, enormous walk-in closet, and a luxurious primary bathroom featuring a cathedral ceiling, dual vanities, a 2-head shower, soaking tub, and private water closet. Three additional bedrooms are generously sized and offer walk-in closets. A full bathroom is shared by the secondary bedrooms, with a separate sink and private access into one of the bedrooms. The walk-out lower level is an entertainer's delight, featuring decadent finishes including rustic barnwood and stone walls, sliding barn doors, and a curved granite 2-tiered wet bar equipped with a dishwasher, full-size refrigerator, beverage cooler, and wine rack. A game room, media area with a 100â Dimplex fireplace, and a full bathroom complete this fabulous space. Step outside to the ultimate outdoor oasis, where a heated inground saltwater pool with a 2-sided waterfall awaits, surrounded by Travertine hardscaping and decorative aluminum fencing. Relax on the sun shelf or retreat into the 2-sided cabana/pool house with storage, ceiling fan, and TV with soundbar. Additional highlights of this exceptional property include an oversized 3-car garage, main-level laundry room, surround sound stereo system, and ADT security system. Just 3 miles to Peace Valley Park to enjoy, biking, hiking and boating. Don't miss this rare opportunity to own a truly extraordinary home that offers the perfect blend of luxury, comfort, and entertainment!
Courtesy: Jay Spaziano Real Estate, (215) 860-2800
View additional infoExperience lodge living on a private, almost 3 acre parcel in Solebury Township. Situated on the top of a gorgeous, wooded lot with long distance views of Buckingham Mountain is this open, contemporary floor plan that offers a spacious 1st floor Primary Suite with huge walk-in closet and access to a private outdoor deck boasting treehouse views. Nature lovers will bask in their glory while enjoying the lush landscape in this over 3000 square foot home. The Gourmet Kitchen highlights custom cabinetry, built-in banquet seating, center island, custom bar and desk area. Flowing to the formal Dining Room with access to a cozy, secret outdoor terrace allowing for wonderful entertaining possibilities and the Great Room with wood paneled ceiling and stone fireplace as the centerpiece of this magnificent space. The upper level hosts 2 additional bedrooms with fantastic privacy, a full hall bath and flexible loft space. Additional amenities include wonderful natural light, built-in speakers, 2 car attached garage with storage room, gorgeous perennial gardens, dual driveway entrances, short drive to Peddlers Village and within the highly desired New Hope â Solebury schools. Enjoy the peace and tranquility of this special property!
Courtesy: RE/MAX 440 - Quakertown, (215) 538-4400
View additional infoShowings Start Saturday 5/17. Situated in the charming Hunters Glen community in Buckingham, 4545 French Drive offers a prime location just minutes from Doylestown and a short drive to New Hope. This home is ideally located at the end of the street, backing up to a serene wooded lot. Upon entering the home you'll find the welcoming Living room leading to an eat-in kitchen with hardwood floors through out. . Adjacent to the kitchen is a convenient half bath, access to the attached garage, and an open staircase leading to the lower-level offering a Family Room and your very own temperature controlled wine cellar. Meandering to the second level, you will not be disappointed by the Primary Suite with full bath and walk in closet. Also finding 2 additional bedrooms, one being masked as home office, along with a full bath and separate laundry room. The perfect outside oasis offers plenty of space for entertaining as you make your way through the kitchen's sliding glass doors which open to a large deck, hot tub and serene backyard nicely landscaped and backing to mature trees.
Courtesy: EveryHome Realtors, (215) 699-5555
View additional infoGreat Home at an affordable price in Central Bucks School District! This manufactured home is a 3 bed, 2 full bath home with an open floor plan and HVAC. Well maintained and lots of updates! New Flooring, updated bathrooms, kitchen has been renovated with the bonus of newer appliances. Move in ready! Outside you will find 2 car driveway parking, 1 large shed, and low maintenance living. Monthly Lot Lease fee includes: Water, Sewer, Trash, Snow Removal, Common Area Maintenance, and Cable. Close to Routes 611 and 313. Doylestown Borough festivities right around the corner and an abundance shopping and grocery stores. Financing available through ABC Home Sales. $819,00022 Cherry Lane Doylestown, PA 18901
Courtesy: Keller Williams Real Estate-Doylestown, (215) 340-5700
View additional infoWelcome to 22 Cherry Lane! This 4 bedroom, 3.5 bath, 2 car garage home sitting on .91 acres is ready for your finishing touches. Located in the award winning Central Bucks Schools, this custom-built home has amazing space and flow. We enter the large 2 story foyer with oversized living and dining rooms on either side with 9-foot ceilings and elegant trim detail throughout. These 2 rooms have potential for other uses such as a home office, or a secondary entertainment space. Walking to the main living area youâll find the large kitchen area with center island, breakfast bar, gas cooktop, double ovens, and an abundance of cabinet and counter space. The breakfast room, off the kitchen, comes with skylights and double French doors leading out back. This open plan concept flows right into the large family room featuring a wood burning fireplace with stone hearth, custom wet bar area and the back stairwell. There are 3 sets of doors leading outdoors from the back of the home to the large patio and fully fenced in yard. An amazing space for your summer barbeques or a quiet retreat to enjoy your morning coffee. The large laundry area is prepared for two washer & dryer hookups. A powder room completes the first floor. Heading up the turned staircase you will notice the custom balusters and oak steps. The large primary suite has 2 large walk-in closets. The larger of the two was custom designed with built-ins, skylight and island for every personâs dream dressing area. The primary bathroom has dual vanities, soaking tub and a shower stall. Down the hall, youâll find bedrooms 2 & 3 that share a Jack & Jill bathroom and bedroom 4 is a spacious princess suite with an ensuite bathroom and large closet. The unfinished basement is ready for the next steward to use their imagination for a multitude of uses, plus rough-in plumbing for a future bath and a Bilco door for convenience. The current owners had the septic system inspected in 2024. There is a whole home generator and the EXTERIOR STUCCO REDONE by KEHS CONSTRUCTION in 2024. This amazing home is priced for the next homeowner to bring out its full potential. Cherry Lane Acres is conveniently located to major traffic routes such as 202, 313 and 263 and a short distance to downtown Doylestown Borough, for enjoyment of shopping, restaurants, and museums. Schedule a showing today and let this be your next place to call home.
Courtesy: RE/MAX Centre Realtors, (215) 343-8200
View additional infoLocation, location, location. Doylestown single family home situated on a beautiful 1 acre lot. The views are breathe taking. Mature landscaping & plantings surround the home. Secluded and tucked way to give privacy from the neighbors. This home is really with many options for use. The main house is a 3 bedroom with 2 full baths. Formal living room with fireplace, dining room, both with beautiful hardwood floors. Some of the newer updates in the kitchen are granite counter tops, ceramic tile flooring. Appliances. Kitchen can definitely be eat in style. All main floor bedrooms with hardwood floors. Jumbo sized full basement with bilco doors to the back yard, ready to finish. One bedroom apartment addition in back with tenant in place rental income is $1750.00 per each month. Two car garage was converted to a salon but has not been used for several years now, finished space, with heat, and full bath, might lend itself to an in law suite with some modifications. Garage space could be converted back to a two car garage space as well. Replacement windows. Central Bucks School district. Convenient to major arteries for easy commute and travel. Minutes from Delaware Valley College. This is an excellent property. Must see to appreciate.
Courtesy: Callaway Henderson Sotheby's Int'l-Lambertville, (609) 397-1974
View additional infoA fantastic location in the desirable Yorkshire Estates neighborhood near Doylestown is just the beginning for this gem of a home! Large rooms with newly refinished hardwood floors and freshly painted neutral walls create a welcoming atmosphere. The stylish, modern kitchen with new appliances and granite countertops is a cookâs dream come true. A first-floor flex room offers a versatile space for a home office or even a guest room to supplement four upstairs bedrooms. Comfort is paramount, and three-zone heating and one-zone central air conditioning ensure a pleasant environment year-round. Ceiling fans and plantation shutters in all bedrooms, a new central air condenser unit, and a water softener add to the home's modern conveniences. The living room features a cozy fireplace insert, while a second fireplace in the family room creates a warm atmosphere during winter evenings. Nice-sized rooms with big bay windows flood the home with light, enhancing the sense of space and openness. A standout feature of this home is its large screened porch running along the back width of the house, perfect for enjoying the outdoors without the hassle of bugs. The charming mudroom with built-in cubbies keeps your home organized and clutter-free. The sprawling yard boasts specimen trees and beautiful blooms. Youâd never know Doylestownâs trendy shops and restaurants and SEPTA service to Center City were so close by! $859,90037 Cherry Lane Doylestown, PA 18901
Courtesy: RE/MAX 2000, (215) 698-2000
View additional infoDoylestown dream property just minutes from town center. Completely remodeled and finished in early 2023, this 3 bedroom, 2 full bath + 1 half bath main house has only been occupied since April of 2023. Wondering why the move after just a year? - unforeseen work commute change... so it is now time for the next owner(s). The original home was taken down to the base and completely reconstructed with top-notch craftsman finishes including quartzite countertops, white oak hardwood, and J&K Cabinetry - no detail or finish was spared by JMI Builders, LLC. The main door opens into the vestibule with the original handrail from the main staircase on the right side of the home. To the left is the living room that flows directly into the dining room with two sets of sliding glass doors and around to the gourmet kitchen hosting stainless appliances and a wine/coffee bar with a mini fridge. A half bath is located in the hallway. On the back of the home, the mudroom and laundry area grants access with ease to the driveway and back building. The deck wraps the home on three sides with a good bit covered, allowing days and evenings outdoors for relaxing with beverages or over meals. Clean unfinished basement hosts the electric panel, water heater and furnace; bilco doors allow access up to the driveway. The second level has 2 bedrooms and a full bathroom with dual sinks, bathtub with glass enclosure. A mini suite with a side room currently used for a home office with a custom built closet. The front second bedroom is perfect with a nice reading nook just outside in the hallway. Up on the top floor is the bedroom of all bedrooms. An oasis escape with barn doors, trey ceilings, the closet dreams are made of, and a full on suite with dual sinks and a stall glass enclosed shower. This property has a 4 car driveway, apple trees, grape vines and an 1,100 square foot recreation building with electric, plumbing and water, its own full bath and even a kitchenette. Imagine the possibilities for your hobbies, business or other activities... s/he shed, wo/man cave, workshop, home office, theatre or guest house for family and friends. Three zoned heating and central a/c in the main house, well water on property, original slate roof with newer shingles on lower level. Plenty of space with just about an acre of land. Schedule your tour of 37 Cherry Lane!
Courtesy: BHHS Fox & Roach-New Hope, (215) 862-3385
View additional infoNestled on almost a half-acre of land, this unique bi-level home exudes old-world Italian charm. The brick driveway leads you to the custom hand-carved wood double front doors and terracotta tile landing. Upon entry, you are greeted by the warmth of the continued terracotta tile floor in the foyer. Straight ahead is the expansive great room. It has a beautiful cathedral wood beams ceiling, a rock wall which spans from floor to ceiling featuring an arched fireplace and there are custom wood adjustable wall shelving units. A few steps up lead you to the kitchen which has granite counters and offers the perfect canvas for those with a vision for renovation and customization. âThe dining room floor is inch thick walnut, polished to a gleam, in a sort of sunburst pattern, with wood imported from Italy and France.â (-according to an article). The spacious living room with hard wood floors hosts the second fireplace. There is a main level bedroom/office and a full bath. The kitchen breakfast area leads to an outside huge, screened porch. The upper level offers three generously sized bedrooms, each with hardwood floors and there is a full bath. The finished basement is accessed from the kitchen. There are Bilko type Basement Doors that lead to the backyard. Many of the home wood features were made in the large heated detached workshop structure located in the back of the property. Outside, the expansive backyard beckons for outdoor gatherings and activities, providing a serene and tranquil escape. There is ample space to enjoy gardening and planting. The propertyâs location provides easy access to major highways such as Route 202 and the PA Turnpike, making commuting to nearby cities like Philadelphia and New York City convenient. Doylestown is home to a variety of cultural attractions, including the Michener Art Museum, Fonthill Castle and Mercer Museum. Residents can explore art galleries, historical sites, and cultural events right in their own backyard. Nature lovers will appreciate the proximity to parks, hiking trails, and outdoor recreational areas in and around Doylestown. Peace Valley Park, Lake Galena, and the Doylestown Bike and Hike Trails offer opportunities for outdoor activities and relaxation. The area also features a diverse selection of shopping and dining options, ranging from boutique shops and local eateries to larger shopping centers and restaurants. Residents can indulge in a variety of culinary experiences and retail therapy just a short drive away. While this home needs some TLC and updates, the potential is truly endless. Imagine the possibilities of modernizing the kitchen, updating the bathrooms, and transforming the living spaces into a contemporary retreat that reflects your unique style and tastes. This is your unique opportunity to transform this classic 1977 bi-level home into your dream haven! $1,775,00017 Bellinghamshire Place New Hope, PA 18938
Courtesy: Jay Spaziano Real Estate, (215) 860-2800
View additional infoStately Brick front Colonial located just minutes to Peddler's Village in Bellinghamshire Estates. Set back in a park-like neighborhood up a Governor's driveway is this elegant and spacious home. Featuring 5 Bedrooms and 4.5 Baths with all the amenities one desires including a rich, cherry paneled Study for convenient working from home, a Conservatory with walls of windows showcasing the beautiful, natural backdrop and 2 story Gathering Room with gas fireplace. The nearby Kitchen also boasts a gas fireplace creating wonderful ambiance for homecooked meals. The Living Room and Dining Rooms are adorned with original murals of the renowned artist, Carol Nagel, featuring Revolutionary era Philadelphia and Solebury Township. The Primary Suite offers tremendous walk-in closets and sitting area. The third floor Bonus Room has wonderful versatility and can potentially be an additional bedroom if desired. The Finished Lower Level allows for even more living space and features a fireplace, wet bar, media area, billiard room, additional bedroom and a full bath that walks out to a patio. Four car attached garage and located within New Hope-Solebury schools. $1,875,0003380 N Sugan Road New Hope, PA 18938
Courtesy: BHHS Fox & Roach-New Hope, (215) 862-3385
View additional infoFronting historic Cuttalossa Rd and creek, this charming Solebury Township cape cod home features a private setting down a winding, tree-lined drive and neatly perched on the top of a hill. Just minutes from downtown New Hope, Doylestown, and primary roads to the greater Delaware Valley area, this flexible floor plan includes a main level full bathroom and the opportunity for a main level master/in-law suite/fifth bedroom or second home office, with quality materials and finishes throughout, and a large flat backyard and swimming pool. Classic Bucks County is celebrated with the over-sized dining room's custom mural painting by local artist Carol Nagel, reflecting the bucolic views out of nearly every window in the home. Show off your cooking skills in the custom kitchen with two wall ovens and Dacor stove top with vent, Sub Zero refrigerator with cabinet-matching front, wine refrigerator, and more all accented by beautiful granite countertops. Two wood-burning fireplaces (one in the office, one in the living room) enhance both work and play areas, and a "four seasons" sun room with high ceilings and skylights offer the perfect entertaining transition area between inside and out: flowing into the rear patio and pergola-covered Trex porch and swimming pool areas. Upstairs are four nicely sized bedrooms, updated bathrooms, and a sprawling master suite with dual private bathrooms, two walk in closets, and private WC's off the shared glass door walk-in shower. Green geothermal HVAC, in the highly desirable NHS school district, and walking distance to the popular local orchard business, enjoy the many historic villages of Solebury just a stone's throw away such as Lumberville on the river and Carversville just minutes away. $277,0003--17 Aspen Way Doylestown, PA 18901
Courtesy: OwnerEntry.com
View additional infoDesirable Chestnut Grove Condominium 1 bed,1 bath,2nd floor end unit. Move In Ready!! New carpet, new kitchen appliances/flooring, new hot water heater, and freshly painted! Washer/dryer too! Walk into center of Doylestown, restaurants/ bars,train station, YMCA and hospital. Private balcony and parking. Quiet community. Sorry no dogs allowed Quick settlement
Courtesy: Iron Valley Real Estate Quakertown, (215) 660-7200
View additional info810 W Schwenk Mill Rd, Perkasie Pa Nestled in the peaceful town of Perkasie, this 1968 brick ranch home gives the perfect reprieve from todayâs modern world. With 3 bedrooms and 1.5 bathrooms comfortably expanding 1,472 sq feet this home boasts the comfort of closeness with enough space to sprawl. Walking in the front door, the living room greats you with hardwood flooring, brick fireplace, and bay window to enjoy the winter views warmly. The classically styled kitchen equipped with an oven range perfect for the home chef flows into a dining room to host dining parties showcasing the chefâs culinary delights. Enjoy the privacy and peacefulness of nature in the sprawling backyard shaded by well maintained mature trees.
Courtesy: BHHS Fox & Roach-Doylestown, (215) 348-1700
View additional infoSituated on the edge of Doylestown Borough hence the name âTownviewâ, in the much loved and scenic Pebble Hill setting of the township, you will find this original-owner, Colonial home. This tucked away setting has the peacefulness your have wanted and have been searching for. As soon as you walk up, you feel something warm, comfortable. The attractive appeal of this nearly 3000 sq ft home is obvious with its stone front, dormered second story and stately trees. What makes it such an especially unique find is that it offers an enormous 5th Bedroom/Great room, with its own separate entrance. Ideal for the homebuyer searching for an in-law /au-pair suite or home office space plus it offers plenty of space for further expansion. Showcase features that are sure to impress you includes massive-sized rooms for everyday living and gracious entertaining, a Kitchen with an expansive Breakfast room and Laundry area, hardwood flooring throughout, stone Family room fireplace, bay window seat with storage, built-ins, dormered palladium windows, and vaulted ceilings accented by skylights. Walls of windows in both the Family room and Primary Bedroom bring in the sunlight to brighten your days. The rear Sunroom, a treasured space for the owners, is accessed through the Family room and is idyllic for outdoor relaxation and enjoyment. You will also appreciate the view of a quiet, open yard bordered by the privacy of trees and mature landscaping. With extremely affordable property taxes and awarding-winning schools, you can the be the savvy homebuyer when making this your new home choice. Please donât delay and make your appointment today! $1,340,000118 Hollow Horn Road Erwinna, PA 18920
Courtesy: Addison Wolfe Real Estate, (215) 862-5500
View additional info"Tinicum Hollow' a true 25+ acre Bucks County farmstead is set among pastoral rolling hills and gentle green slopes. This magnificent piece of history offers stunning views, a pond for fishing, authentic Circa 1878 Bucks County farmhouse and an original Pennsylvania Sweitzer style barn. There is an additional large steel pole barn that can house large equipment, live stock or developed into an expansive creative space. The open meadows and topography would work great for an equestrian facility. This timeless bucolic setting is the ultimate backdrop for a sophisticated country retreat, working farm or building your dream home. 90 minutes to Manhattan, 1 hour to Princeton and just 30 minutes to New Hope. Schedule a private tour today.
Courtesy: Long & Foster Real Estate, Inc., (215) 643-2500
View additional infoNew construction home ready to move in. 4 Bedroom 2.5 Bath detached home within walking distance to Doylestown Boro and across from Doylestown Country Club. This house has a timeless exterior and is loaded with charm. The covered front porch is picture perfect for sitting and enjoying the views of the golf course. Site sanded solid hardwood flooring throughout the first floor. Living Room/Study, Large Kitchen with white cabinetry with soft close doors and drawers, granite countertops, stainless steel appliances. Kitchen is open to large Dining Room and Great Room with gas fireplace. The first floor is open floor plan with lots of windows. The centerpiece of the large kitchen is a stunning grand island with seating for 4. The upper level of the home has hardwood flooring in the hallway. All 4 bedrooms have neutral high quality carpeting. Ownerâs Suite with walk in closet, private bath with dual vanity, large shower and linen closet for additional storage. Bedrooms 2, 3 and 4 have neutral carpet and paint t/o. Hall closet with dual vanity and tub/shower combination. 2nd Floor Laundry Room. The lower level is ready to be finished for additional space if buyer chooses. Single car garage and lots of room for additional parking. This home is tucked back off the road with lots of privacy. 9â first floor, second floor and lower level ceiling height This property is truly a hidden gem. With restaurants, public transportation, museums, boutiques, and night life just a short walk away, youâre not just buying a new home, youâre buying a new lifestyle. Builder planting privacy trees on left side of property. 1 year builder warranty. $1,700,000550 Swamp Road Doylestown, PA 18901
Courtesy: J Carroll Molloy, (215) 348-3558
View additional infoA tree lined driveway welcomes you to 550 Swamp Road, Doylestown Township, a Luther Nash built home lovingly maintained inside and out. This magnificent property features 5.55 acres of expertly planted gardens. Multiple outdoor entertaining spaces including a covered patio and sitting area, a terrace with beautiful fountain overlooking the in-ground salt water pool. The property features a cabana with a bathroom for guests to use by the pool, beyond the pool is a barn for equipment storage. This stately home has an expanded two car garage with space for a workshop, bike and other storage. Four bedrooms, three full baths and a half bath in the finished basement. The current home office could be easily converted into a first floor master bedroom if required for a potential buyer. The home provides the ideal sanctuary for rest and relaxation in the multiple living spaces and gardens. Build in 1956 this home has been owned by just two families, come and see for yourself what makes this home so special.
Courtesy: Alderfer Auction & Realty, (215) 393-3000
View additional infoThis charming 4 bedroom (one on lower level), 3.5 bathroom single-family home on 1.396 acres at the end of the cul-de-sac offers a perfect blend of privacy and convenience in Bucks County, PA. Newly renovated lower level with trending vinyl plank flooring, trim and freshly painted floors that provide a welcoming added living space. Great space for entertaining and gathering. As you enter your new home, the foyer opens to a spacious great room with a fireplace and expansive windows for natural lighting, The seamless open floor plan with cathedral ceilings allows for effortless flow between the great room, dining area, and kitchen, creating a perfect space for gatherings. The kitchen boasts several upgraded appliances, 5-burner stove top, a double oven for baking feasts, a pantry for all your ingredients, and a dedicated desk area for planning culinary creations. The dining area is generous in size and appeal with sliding glass doors opening to an outdoor deck overlooking Cooks Run, creating a soothing soundscape. The master bedroom is conveniently located on the main floor with all the amenities including walk-in closet, second closet, jacuzzi, shower stall, double sink and private toilet room. A grand staircase leads to two additional spacious bedrooms and a full bath with a laundry chute on the second floor. The expansive lower level features a lounge area warmed by a fireplace, a dedicated game room for endless fun, and a full bathroom â perfect for creating a home theater, playroom, or fourth bedroom. Laundry room, dedicated storage space, and a utility room ensure everything has its designated place. The walkout basement opens directly to the backyard, overlooking Cooks Run, a tributary of the Neshaminy Creek. Doylestown boasts a vibrant community, excellent schools and easy access to shopping, dining and entertainment. Don't miss this opportunity to create lasting memories in this exceptional Bucks County residence! $3,499,9005 Pemberton Lane Doylestown, PA 18901
Courtesy: Compass RE, (215) 348-4848
View additional infoExperience a lavish estate built by Richard Zaveta, a renowned luxury custom builder. This exclusive haven in Sycamore Edge embodies opulence and comfort in a prestigious location sprawling over 2 acres. With an impressive 5,950 sq ft. floor plan, it seamlessly merges expansiveness with sophistication. Featuring 4 bedrooms and 4 full baths alongside 2 partial baths, this home epitomizes the essence of custom classic living. The main level boasts a welcoming family room adorned by a fireplace, creating an intimate ambiance. The master suite, elegant custom kitchen, laundry room, powder room, 3-car garage access, and elevator to all three floors complete the main level of the home. The second level has three en-suites with bonus areas, spacious closets, and additional storage. The walk-out lower level offers a private office/study with stunning custom built-ins, an entertainment area with a wet bar, a powder room, and a large finished area to make your own. Car enthusiasts will enjoy the unique 3-car attached and 3-car detached garage with custom solid wood doors, high ceilings, and private side access. This serene home is tailored for the discerning connoisseur in pursuit of unparalleled luxury. $778,90035 Endslow Lane Perkasie, PA 18944
Courtesy: RE/MAX Centre Realtors, (215) 343-8200
View additional infoWelcome to a beautiful, designed home with inground pool in Fox View Hunt in Hilltown Township, where this stunning inviting single awaits its next fortunate owner. A 33-home subdivision boasts exclusivity with just a single private entrance in and out of the development. With 4 bedrooms, 2 full baths, and 1 half bath, this residence exudes comfort and convenience from the moment you step inside to this tastefully decorated abode. As you enter, the foyer features soring ceilings and your feet will meet the inviting embrace of hardwood flooring in the foyer, guiding you towards the heart of the home. To the left, a cozy living room awaits, adorned with soft carpeting for those quiet evenings curled up with a book or hosting friends. Just beyond lies a convenient powder room right next to the office. For those seeking a dedicated workspace, the office boasting double glass doors offers an ideal setting, whether for productive workdays or serene contemplation. Furthermore, these doors seamlessly transition into the sunroom addition 28'9 x 13'9, a radiant sanctuary where sunlight filters through three set triple windows along the rear wall. Revel in the picturesque vistas of the fenced in -heated -inground pool, hot tub, and exquisite meticulous landscaping, and the sprawling .8 acres of verdant surroundings. The kitchen, a hub of culinary creativity, beckons with stainless steel appliances glazed cherry cabinets, tile backsplash, natural stone surfaces, and an island for effortless meal preparation. Flowing seamlessly from the kitchen is the sunken family room, where cathedral ceilings soar overhead, and a cozy propane stacked stone fireplace invites you to gather with loved ones and create cherished memories. As you climb the stairs and enter the hallway, you'll immediately spot the custom millwork. To your left, the double doors reveal the welcoming master suite. Inside, you'll discover a luxurious master bath boasting dual sinks, a walk-in shower, and a slipper clawfoot tubâperfect for unwinding after a busy day. Additionally, the master bedroom features an addition- 13'7 x13'11 sitting room, half-moon window allowing natural light to flood the space, extra closet space,and ample storage. Three other generously sized bedrooms and a full hall bath provide plenty of space for family and guests to relax and rejuvenate. The finished basement adds yet another layer of entertainment, featuring a built-in bar and a carpeted area perfect for the pool table that is to stay, promising endless hours of enjoyment for all. And with a separate storage room equipped with a freezer, practicality meets leisure with ease. Donât miss your chance to make this house your homeâschedule a viewing today and step into a world of comfort, convenience, and endless possibilities.
Courtesy: RE/MAX Services, (215) 641-2500
View additional infoIntroducing a remarkable vintage home, steeped in history and offering an abundance of space. This magnificent property, built in 1857, invites you to embrace its timeless charm and endless possibilities. With 6 bedrooms, 2.5 bathrooms, and an estimated 4000 square feet of living space, this is an opportunity not to be missed. Nestled on nearly an acre of picturesque grounds in the heart of New Britain Borough, this property enjoys a prime location within the highly rated Central Bucks School district. The allure of this home begins at the inviting front porch, where you will step into a world of character and grace. Inside, you will discover the potential to create your dream home. While some updating is needed in the kitchen and bathrooms, this provides the perfect canvas for your personal touch. Embrace the opportunity to design a culinary masterpiece in the kitchen, surrounded by the historical ambiance that this home exudes. The main house features generously proportioned rooms, including a formal dining room, living room, cozy den and beautiful sunroom. The historic details, such as the original woodwork, hardwood floors, and architectural elements, transport you back in time, offering a true vintage experience. Some of the upgrades include a whole house generator, a new furnace, and split HVAC units. In addition to the main house, a detached, renovated barn awaits, offering a multitude of uses. The downstairs workshop space provides endless opportunities for hobbies or a home business. Upstairs, a renovated great room and full bathroom, complete with heat and air conditioning, offer an ideal spot for entertaining guests, a home office or studio. Step outside to discover the serene beauty of the surrounding grounds. This nearly acre lot boasts a picturesque setting, with mature trees, enchanting gardens, and plenty of room for outdoor activities. Imagine enjoying the tranquility and privacy of your own peaceful oasis. Beyond the captivating charm of this property, its location is unbeatable. Located in the heart of New Britain Borough and just minutes to historic Doylestown Borough, you'll enjoy the best of both worlds â a peaceful retreat in a historical neighborhood, yet just moments away from a wide range of shopping, dining, and entertainment options. This home is minutes to Peace Valley Park, Covered Bridge Park with a children's play area and Delaware Valley University. This vintage home presents a truly unique opportunity to own a piece of history and create a one-of-a-kind living space. Don't miss out on this chance to bring your vision to life. Schedule your private tour today and imagine the possibilities that await you in this enchanting vintage home. $1,895,0003050 Aquetong Road New Hope, PA 18938
Courtesy: Jay Spaziano Real Estate, (215) 860-2800
View additional infoSerene tranquility awaits you in this stunning porch front home nestled in the heart of scenic Solebury Township on over 2 plush acres surrounded by woodlands and greenery. Travel down the winding drive dotted by mature trees and lush landscaping and take note as this breathtaking sanctuary appears out of the woods before you in this enchanting backdrop. Its architectural charm will capture your eye instantly and lure you in to discover what the rest of this alluring haven has to offer. Enter through the grand arched transom entry door which sets the mood as you walk through this thoughtfully planned 5 bedroom home with hardwood floors, stunning millwork, attractive moldings, 11â ceilings, and 3 floors of wonderful living. This spacious and light-filled home features a timeless and enduring floorplan, designed for easy living and elegant entertaining beginning with the wood spiral turned staircase which brings a classic grace and style into the open entry as it winds its way to the upper level. Anchoring the foyer, both the formal living and dining rooms mirror each other with crown accented tray ceilings and custom wainscotting. Take in beautiful views of nature thru an abundance of well positioned wall of windows which seamlessly transports the outside in of the homeâs warm and inviting centerpiece, 2-story Gathering Room decorated with floor-to-ceiling, double-sided stone fireplace and open to the neighboring Kitchen. The Kitchen would be any cookâs delight outfitted with soapstone countertops, custom cherry cabinetry, Viking cooking appliances, SubZero refrigerator, eat-at island highlighting a 6-burner gas cooktop, 2 dishwashers, multiple sinks, and sun-filled breakfast area with built-in breakfast bar featuring fantastic storage, beverage fridge and prep sink. The kitchen flows easily on both sides with a Butlerâs pantry on one end and a Mud Room boasting radiant floors and housing a pet bathing station, storage and convenient half bath on the other end. A spacious Study with built-ins and stone fireplace is a perfect spot to work from home with access to the bluestone covered terrace thru a set of transom accented French doors offering a place for outdoor entertaining and relaxation with amazing views from every angle. A neighboring, convenient second Study/bonus room leads to a screened-in outdoor patio area. Wake up and watch the sunrise through the set of triple windows of the private level Suite with vaulted beam ceiling, a private bath adorned with a jetted tub and walk-in shower. Head up the craftsman styled rear staircase to a roomy loft space and hallway on the upper level for access to the sleeping quarters housing a Princess suite with full bath and 2 additional bedrooms sharing a Jack & Jill bath. The third level is currently being utilized as an au pair suite featuring a full bath and 2 large walk-in closets with custom organizers but offers wonderful versatility. The lower level is partially finished with a gym/exercise space for the workout enthusiast. Surrounded by 11 acres of protected common area that allow you to relax, rejuvenate and entertain guests while offering beautiful views of nature with wooded privacy plus provide access to a nearby pond lending to such activities as canoeing, ice skating and fishing. Additional home amenities include a 3-car attached garage, central vac system, multi-zone heating/air, electric car charging stations, workshop, solar panels with battery back-up, electric pet fence and a newer cedar roof. This private sanctuary is truly extraordinary where each season is appreciated and a place where you feel as though you can get away from it all yet close by to main thoroughfares for NYC , Princeton and Philadelphia travelers. Found in one of the most beautiful sought-after parts of Bucks County in the highly regarded New Hope Solebury School District, this location offers great shopping and restaurants along with a breathtaking country feel. Open House: Thursday, 5/23 5:00-7:00PM
Courtesy: Keller Williams Real Estate-Doylestown, (215) 340-5700
View additional infoHistoric charm meets modern comfort in New Britain Borough! This tastefully updated farmhouse features 3 bedrooms, 1 ½ baths, and a detached 1-car garage. 9-foot ceilings and gorgeous original hardwood floors exude warmth and character. The kitchen is adorned with original built-in cabinets and displays, a gas range, and a farmhouse sink - perfect for both culinary adventures and everyday living. A large dining room awaits with wainscot ceiling, adjacent to the kitchen, ideal for entertaining guests with ease. The spacious living room is a focal point of comfort, featuring a bay window and floor-to-ceiling pocket doors. The laundry/mud room on this level adds convenience, while an adorable powder room completes the main floor. Upstairs, discover three bedrooms, including one with a walk-in closet, offering ample space for rest and relaxation. A beautifully remodeled bathroom and an alcove for reading or office space provide the perfect retreat after a long day. Plus, stairs lead to a floored attic, offering additional storage. The basement has been professionally waterproofed. Newer Weil-McLain mechanicals and an updated electric panel ensure efficiency and reliability. Outdoor living is a delight, with a lighted screened-in porch providing access to a patio with a hot tub, perfect for unwinding or entertaining. The park-like backyard is fenced and stretches around the additional double lot, extending to Keeley Avenue, offering endless possibilities for outdoor enjoyment. Conveniently located just minutes from bustling Doylestown Borough with dining, shopping, and cultural events. Explore nearby Peace Valley Park or many of the other area attractions. With low taxes and a prime location, this home offers the best of both worlds â historic charm and modern convenience. Home Occupation is Allowed with 1 employee and room for off street parking. Don't miss your chance to own a piece of history in New Britain Township! Schedule your tour today. How may I help you?Get property information, schedule a showing or find an agent |
|||||||||||||||||||||||||||||||||||||||||||||||||||||||||||||||||
Copyright © Metropolitan Regional Information Systems, Inc.


