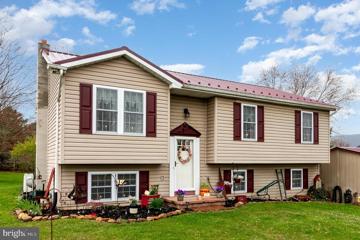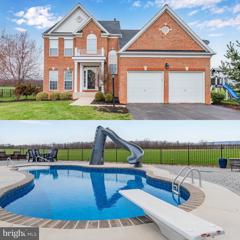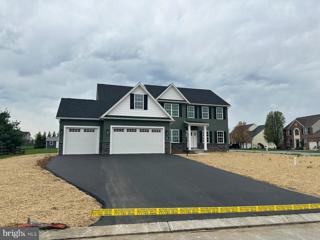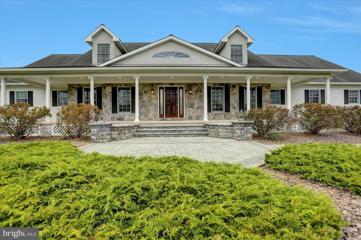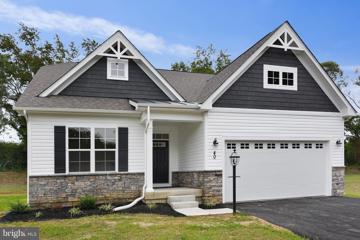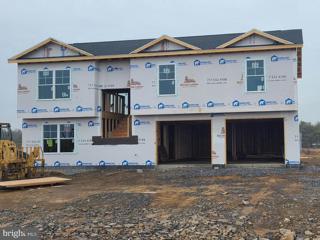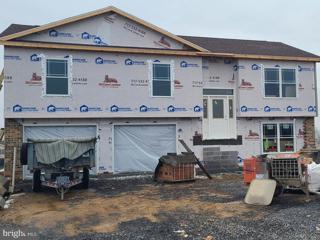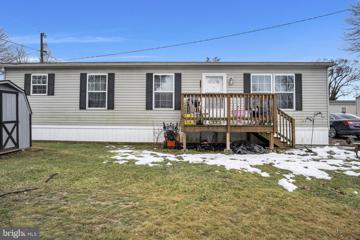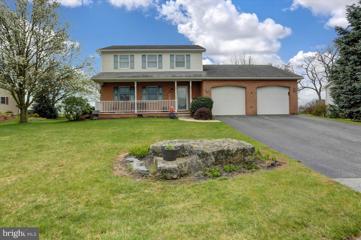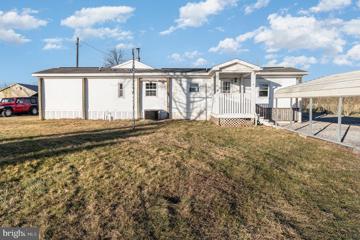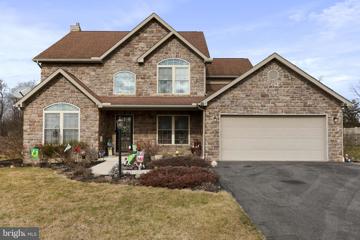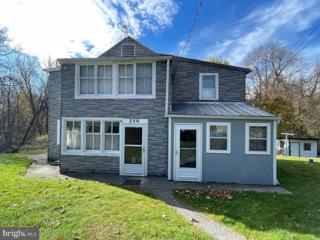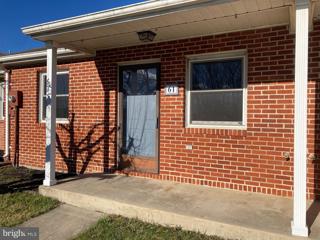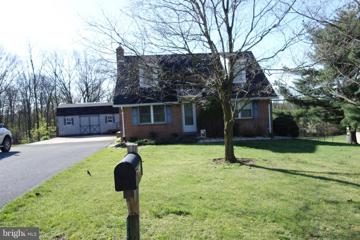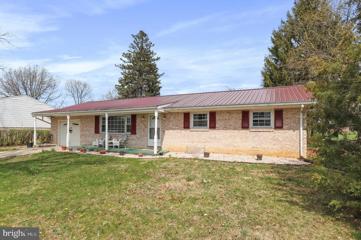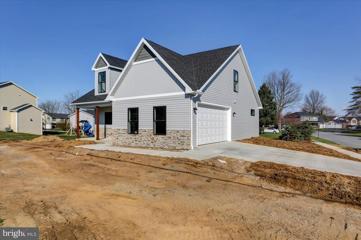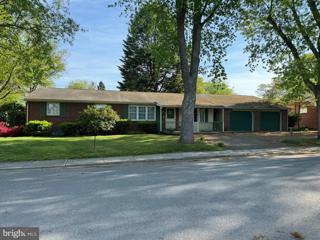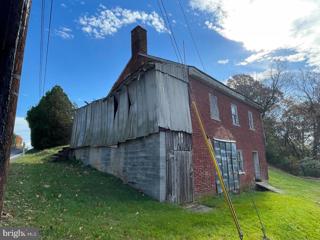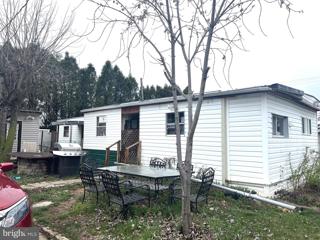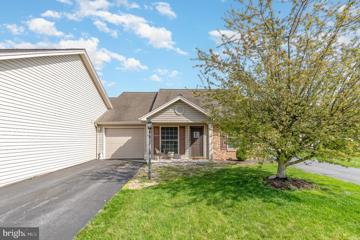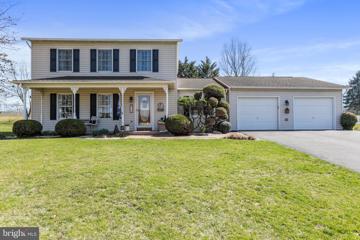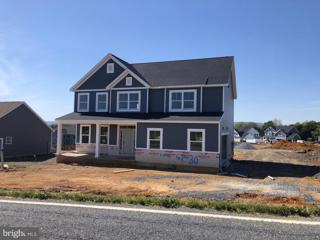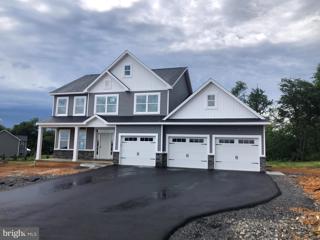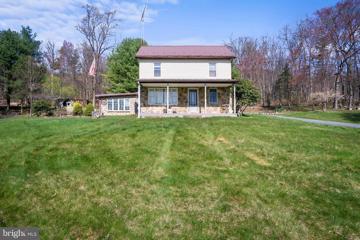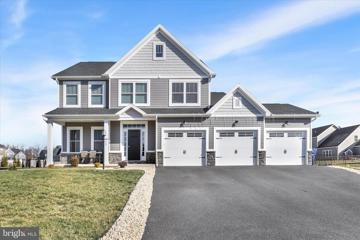|
Pleasant Hall PA Real Estate & Homes for Sale
The median home value in Pleasant Hall, PA is $140,000.
This is
lower than
the county median home value of $197,000.
The national median home value is $308,980.
The average price of homes sold in Pleasant Hall, PA is $140,000.
Approximately 74% of Pleasant Hall homes are owned,
compared to 14% rented, while
11% are vacant.
Pleasant Hall real estate listings include condos, townhomes, and single family homes for sale.
Commercial properties are also available.
If you like to see a property, contact Pleasant Hall real estate agent to arrange a tour
today! We were unable to find listings in Pleasant Hall, PA
Showing Homes Nearby Pleasant Hall, PA
Courtesy: RE/MAX 1st Advantage, (717) 591-5555
View additional infoImagine waking up in a serene, rural paradise where modern elegance meets the timeless charm of Pennsylvania's countryside. Nestled on a lush, nearly half-acre lot, this exquisite bi-level home, built in 1995 and lovingly updated, offers a unique blend of comfort, style, and breathtaking vistas. Step inside to discover a heartwarming, open-concept living area bathed in natural light, with luxurious vinyl tile flooring guiding you through spaces designed to gather and celebrate. The kitchen, a masterpiece of functionality and beauty, features new countertops and the latest appliances, ready to inspire your culinary creativity. The home's thoughtful layout includes a cozy, main residence with three bedrooms and a modern bathroom, alongside a recently completed, pristine in-law suite. This one-bedroom, one-bath apartment has a combination kitchen/living room. A separate entrance promises privacy and versatility, inviting extended family or offering rental possibilities. This area could also be easily made into a grand primary bedroom and en suite. Outside, the magic continues. Sipping your coffee in the morning while relaxing on the deck offers a front-row seat to nature's splendor, overlooking a flat, playful backyard embraced by views of farm fields and distant mountains. With two sheds, a detached 2-car garage, and tasteful landscaping, every detail contributes to a setting of peace and possibility. Comfort reigns supreme with convenient electric baseboard heating, individual room thermostats, and a heat pump mini-split system in the main living area ensuring year-round temperature control. Additional perks like a newer roof encapsulate the care and foresight poured into this home. At 13585 Mockingbird Lane, each day is an invitation to live fully, surrounded by beauty and ease. Discover your dream home, where every step through its inviting spaces feels like a step closer to heart and home.
Courtesy: The Pineapple Group, LLC.
View additional infoWelcome Home to Mountain View! The street name says it all. Located on a quiet cul-de-sac in Village Green, this home offers pastural views of the mountains while enjoying your private backyard oasis! Move-in ready for your family & entertaining! A traditional colonial floorpan with some fun surprises! Elevated foyer, formal Living & Dining Rooms lead to the the Kitchen which has great counter space, island, granite countertops & stainless steel appliances and more. The open concept design incorporates the Kitchen, Family Room and tons of sunshine from the Sun Room. Off the Sun Room, step down to your backyard oasis with inground pool (salt water / 3-8'), hot tub (chlorine), hardscaping patio with BBQ area, and shed for all the toys and fun. The backyard overlooks pastures & mountain views... the ideal private backdrop! Also on the main floor - powder room, laundry & garage. Upstairs, you'll find a GENEROUS Primary Suite with sitting room, dual closets & recently remodeled, gorgeous en suite bathroom with tiled shower, soaking tub and dual vanities. 3 additional bedrooms and full bath complete the upper level. The lower level is the perfect place for summer pool parties, any celebration or family / guest suite with additional bedroom #5, full bath and kitchenette. Walk up to the pool, hot tub, views & fun! Additional storage is also available to round out the lower level. This home has been lovingly cared for & IMPROVED This is your summer staycation... let's make this summer (and every other) a memorable one!!
Courtesy: RE/MAX Realty Agency, Inc., (717) 267-0011
View additional infoWelcome to the impressive Worthington model by Greenworth Homes. This beautiful home is move in ready, located in the highly-regarded Village Green neighborhood. This exceptional residence boasts four spacious bedrooms and 2.5 well-appointed bathrooms. Complementing this home is a full unfinished basement, allowing for ample potential for customization and additional living space. Situated on a generous corner lot, this home not only exudes the quality and style synonymous with Greenworth but also offers the added convenience of a 3-car garage. Experience the exceptional craftsmanship and modern living that Greenworth Homes is renowned for. Don't miss the chance to make this extraordinary Worthington model home your own.
Courtesy: Realty One Group Golden Key, (717) 300-3191
View additional infoWelcome to this spacious and meticulously constructed home, boasting 2.61 acres, almost 5000 sq ft and a multitude of amenities that make it a must-see property! Featuring an in-ground heated pool, 2 pellet stoves, an invisible dog fence along the perimeter and a dream kitchen. This home offers a luxurious lifestyle! Located in the desirable Stonewall Ridge subdivision. Conveniently located just 15 minutes from the PA Turnpike or Interstate 81. An easy commute to the Mechanicsburg or Harrisburg area, and less than 2 hours from the Washington DC metro area, the location is ideal for convenience and accessibility. Tranquil mountain views will wow you from this sprawling property. Careful attention to detail is evident throughout this 4 or 5 bedroom, 4 bath home. The architectural 50-year roof shingles and commercial grade beams are just the beginning of its high-quality construction. The high-end flooring is in excellent condition. The carpets and entire home have been professionally cleaned for the new owners' convenience. Upon entering the front door from the fully covered large porch, you are greeted by a lovely foyer and a curved staircase. The upscale dining room leads to the amazing kitchen, featuring custom walnut cabinets and restaurant-grade appliances. The kitchen includes an oversized sub-zero refrigerator/freezer, 2 "wolf" wall ovens, an electric "wolf" stove top, grill, and steamer, as well as a prep sink in the center island with a built-in prep area and garbage disposal for easy cleanup. Counter tops are Zodiac Quartz Composite and maintenance free! Additionally, there is a sub-zero wine cooler, new dishwasher, and a butler's pantry. All appliances convey with the home. The washer and brand-new dryer also convey. Interior walls are insulated for quiet privacy throughout the home. An additional staircase leads to a large bonus room or potential 5th bedroom, complete with a pellet stove to keep the space cozy. Upstairs, you will find three more bedrooms and two full bathrooms. Each level of the home is serviced by its own HVAC unit and hot water heater to ensure optimal comfort on each level. All HVAC ductwork and dryer vent has been professionally cleaned in March of 2024. The upper level features a beautiful balcony overlooking the spacious family room. Each bedroom is positioned for privacy and includes a walk-in closet. 4 large walk-in attic spaces provide ample storage. On the main level, a functional family room boasts a 20+ foot vaulted ceiling with a floor-to-ceiling stone fireplace containing an attractive pellet stove insert and large windows to enjoy the view. Additionally there is a lovely spacious formal living room with an electric fireplace for added comfort. The primary suite is also located on the main level and includes a very large walk-in closet, a safe, and a spacious bathroom with a stand-up shower, water closet, and jetted tub. A private exterior door from the primary suite allows easy access to the patio & pool area. In the rear of the home there is a large patio area enhancing the outdoor living space. The heated pool is thoughtfully designed with lights & a professionally landscaped area for additional poolside entertaining. It is professionally opened and closed each season and has been well-maintained. The property features an eco-flow septic system that has been under an annual maintenance contract since installed and maintains its full warranty. All filter beds were renewed in fall 2023. An intercom system and alarm system are installed for added security. The oversized 3-car garage is fully insulated and equipped with a hot & cold water utility sink. This home has been meticulously maintained to preserve its integrity, and it is sure to impress!
Courtesy: Coldwell Banker Realty
View additional infoTO BE BUILT NEW CONSTRUCTION. Beautiful lot Co- Marketed with Caruso Homes. This Model is the ----- ASHLAND --- Spacious ranch style home with optional finished upstairs bonus room. This home presents the perfect open floor plan for hosting large gatherings or events. You can also enjoy the privacy of sitting outside on your large 10x16 ft patio or screen porch. This is a perfect home for first time home buyers as well as people looking to downsize.--- Buyer may choose any of Carusoâs models that will fit on the lot, prices will vary. Photos are provided by the Builder. Photos and tours may display optional features and upgrades that are not included in the price. Final sq footage are approx. and will be finalized with final options. Upgrade options and custom changes are at an additional cost. Pictures shown are of proposed models and do not reflect the final appearance of the house and yard settings. All prices are subject to change without notice. Purchase price varies by chosen elevations and options. Price shown includes the Base House Price, The Lot and the Estimated Lot Finishing Cost Only. Builder tie-in is non-exclusive Build your dream home in the sought after STONEWALL RIDGE development, Shippensburg. This is the LAST lot, there are no more, so if you've dreamed of living on JAMESTOWN ROAD, come take a look at this beautiful, level 2.05 acre lot. It is ready for you, Caruso Homes, or your choice of custom builder. There are Covenants and Restrictions on the property, but no HOA or HOA Fees. The development has underground utilities, and public water. There was a successful Perc test done in the early 2000's, development plans show the rough layout of the lot with septic site. Bring your builder and home plans to Stonewall Ridge, Lot 23A. You'll love the tranquility, the convenience to town, Turnpike and Interstate for commuting and evening sunsets that are some of the best in the valley.
Courtesy: Berkshire Hathaway HomeServices Homesale Realty, (800) 383-3535
View additional infoNew Construction Featuring 3 Bedrooms, 2.5 baths and 2 car Garage. Fully finished lower level with Family Room and Laundry. Still time to pick Kitchen Colors. Priced to sell. These homes won't last. Taxes to Be Assessed. Call listing Agent for Access and Estimated Completion.
Courtesy: Berkshire Hathaway HomeServices Homesale Realty, (800) 383-3535
View additional infoBeautiful New Construction home. Features 3 bed, 2.5 baths and 2 car garage. Fully finished lower level with family room and laundry. Still time to pick Kitchen Colors. Check it out and make this home yours.. Taxes to Be Assessed. Call Listing Agent for Access.
Courtesy: Real Broker, LLC, (855) 450-0442
View additional infoCheck out this 3 bed, 2 bathroom double wide located in Chambersburg Area School District! This home boats a nice open floor plan, central air, and first-floor living arrangement. This home is ready for you to customize to your own liking. Call to schedule your private tour today!
Courtesy: RE/MAX Realty Agency, Inc., (717) 300-3942
View additional infoYou must see the exceptional craftmanship in this 2 story Colonial. Homeowner custom built this home adding many unseen extras such as, 2X6 Walls, fully insulated with blown insulation, 5/8" tongue and groove roof, Anderson 400 Series windows & 2 heat pumps (1 up, 1 down) just to name a few. Basement is partially finished with a family area, office, etc. as well as extra storage. Lastly, you will love the oversize garage with even more storage above it.
Courtesy: Coldwell Banker Realty, (717) 534-2442
View additional infoWelcome home to this well-maintained mobile home on a private 1/3 acre lot (no lot rent). It boasts a large eat-in kitchen, with an additional room off of the kitchen that could be used as living space or an additional bedroom (no closet). Central A/C, 2 Car Carport, Additional Large Metal Car Port/Workspace out back with electric and large private driveway. This home backs up to a field giving it a tranquil feel.
Courtesy: Iron Valley Real Estate of Chambersburg, (717) 210-5500
View additional infoAll offers must be in by Tuesday at 6pm. Back on the market. Buyer defaulted on the contact. Colonial home on .55 of an acre. with inground pool. Entering the Home your welcome into a large, vaulted foyer, off from this is the formal living room and dining room. The family room has a gas propane stove for those winter or cool evening, and it opens up to the beautiful kitchen with upgraded new granite counter tops, backsplash and center island. All new stainless-steel appliances. . There is dual staircase, one from foyer and one butler staircase from the kitchen. Upstairs you'll find your bedrooms and full baths. Primary has separate shower. The basement has 3 rooms, a partially finished 2nd family room, an room that could be used as a home gym and a storage area. Off the kitchen is the deck leading out to the inground pool and a brick patio surrounding the pool. Pool has vinyl cover with robot pool cleaner and winter pool cover. The pool has underwater color lighting for night swims There are two fenced in areas, one around the inground pool and the other is rear yard behind the pool area. The rear yard has raised garden beds with garden/tool shed. A 2nd shed sit in the back corner of the property for the lawn care items. The firepit area is thru the rear fence over the bridge, with a small stream flowing under the bridge. The yard is surrounded on all four sides with perennials and flowering bushes thru out the landscape. Propane stove with stone hearth pad and cornering walls Deck = Trex decking with 12X16 semi-permanent attached Steel 20% heat reducing gazebo with mosquito netting and privacy curtains attached Pool = with winter cover and solar cover with reel Garden = large, 15" X 20' fenced, raised box, organic with compost area Mature landscaping with flowering trees and bushes as well as multiple varieties of perennials around house, pool fencing, driveway area and surrounding utility box
Courtesy: Iron Valley Real Estate of Waynesboro, (717) 723-3351
View additional infoPerfect 3 bed, 1 bath starter home offered at a great price! Calling all nature lovers! Step outside in the morning to enjoy a fresh cup of coffee or tea, watch the deer pass by and the birds chirping in the trees while listening to the sound of the Conococheague trickle in the background. Plenty of road frontage. Professionally cleaned from top to bottom and ready for new homeowners. Donât miss out on this one! Tract 2- 250 Siloam Rd (09-0C12.-066.-000000) & Tract 1- 250 Siloam Rd (09-0C12.-067.-000000) are two separate tax parcels that are recorded under one deed. Deed is able to be seperated. Seller is offering both parcels for purchase together of $170,000.
Courtesy: RE/MAX Realty Agency, Inc., (717) 267-0011
View additional infoWelcome to your charming single floor townhouse with magnificent mountain views! This cozy single-floor abode offers a blend of comfort and modernity, perfect for those seeking a tranquil retreat. Boasting 2 bedrooms and 1 bath, this home welcomes you with its inviting ambiance and thoughtful updates. Step inside to discover a beautifully renovated interior, featuring updated flooring that adds warmth and elegance to every corner. The heart of the home is the remodeled kitchen, where the sleek countertops and custom cabinetry make you never want to leave. With approximately 800 square feet of living space, this townhouse offers a layout that maximizes functionality while maintaining a sense of spaciousness. The master bedroom provides a peaceful sanctuary, offering a walk in closet and access to the bathroom. The second bedroom was most recently used as a home office, so it was opened to provide a sense of openness. French doors could easily be added to close off the room if used as bedroom again. Outside, you'll find yourself immersed in the tranquility of the surrounding baseball fields and mountains, providing a picturesque backdrop. Conveniently located within close proximity to amenities, this townhouse offers the perfect blend of serenity and convenience. Whether you're downsizing, starting a new chapter, or seeking an investment opportunity, this home awaits its next fortunate owner. Don't miss out on the chance to make this delightful townhouse yours â schedule a viewing today and see this home for yourself! $235,0008482 Newburg Road Newburg, PA 17240
Courtesy: Coldwell Banker Realty
View additional infoCharming brick home in Scenic Lurgan Township Pa. This home features a fenced in yard for your peace of mind and also a small barn. The basement has a walkout entrance and 4 rooms in it. There are 4 Bedrooms and two full bathrooms. This property just needs your personalized touch to make it your own. Hurry as this property is priced to sell and it will not last long!!!! *Offer Deadline is 4/16/24 at !200 Noon
Courtesy: RE/MAX Realty Agency, Inc., (717) 267-0011
View additional infoWelcome to 825 Crescent Dr! As soon as you step inside, you will love this home! The refinished hardwood floors are warm and inviting and the newly updated kitchen is beautiful with granite countertops and stainless steel appliances! Down the hall you will find 3 bedrooms and 1.5 baths, including a primary bedroom with half bath. Step outside to enjoy the large back yard and relax this summer reading your favorite book on your enclosed back porch or host your friends, as it is the perfect entertaining area! This home provides easy one level living without sacrificing any space! But if you need extra, there is a full basement, partially finished which provides a large family room or extra bedroom, lots of storage and a washer/dryer hookup if desired. With natural gas heat, central air and a newer metal roof, this home provides low maintenance! Come take a look! $399,900102 Logan Shippensburg, PA 17257
Courtesy: Jalex Real Estate Services LLC
View additional infoLocation, location, location. Brand new Shippensburg home for sale w/4BR's and 2.5 baths. First floor master suite w/full bath and walk in closet. Separate walk in shower, garden tub and dual vanities. Custom built kitchen with upgraded granite counter tops and stainless steel appliance package. Open living and dining areas. Upstairs; 3 additional bedrooms and a full bath w/dual entry. If 4 bedrooms are not necessary the additional room would be ideal as an office or family room area. .32 acre corner lot w/concrete driveway, sidewalks and a covered rear patio and front porch. This house has the most convenient location right next to Shippensburg high school, Shippensburg middle school and Memorial park. Downtown is just blocks away with easy and relatively close access to I-81 and US-11 if you are commuting to work. Worry free public water, sewer and electric utilities. Open House: Saturday, 4/27 3:00-4:00PM
Courtesy: Hurley Real Estate & Auctions, (717) 729-5501
View additional infoNICE BRICK RANCHER ON A CORNER LOT! This brick home is conveniently located on a corner lot in the Shippensburg borough, and walking distance to Nancy Grayson Elementary School! The home features 3 bedrooms, 2 full baths, kitchen, dining room, living room, family room, screened in sunroom, laundry room, finished basement, and a 2-car garage! The finished basement was just renovated 2 years ago! Much of the main floor is hardwood floors! Come and make this your home! This property will be offered at auction on Tuesday, May 7, 2024 @ 3:00PM.
Courtesy: Iron Valley Real Estate of Waynesboro, (717) 723-3351
View additional infoEarly brick home in need of full restoration. Perfect for a contractor to go in and make this place shine like youâve never seen before. Immaculate views of the Conococheague and great for all of you nature lovers out there! The possibilities are endless with this one; art studio, photographic studio, starter home, etc. Donât miss out on this opportunity. Tract 2- 250 Siloam Rd (09-0C12.-066.-000000) & Tract 1- 250 Siloam Rd (09-0C12.-067.-000000) are two separate tax parcels that are recorded under one deed. Deed is able to be seperated. Seller is offering both parcels for purchase together of $170,000.
Courtesy: RE/MAX 1st Advantage, (717) 591-5555
View additional info1966 Van Dyke single wide with an addition for laundry and storage. Two bedrooms and one bath. Park rent is $435.00 per month which includes water, sewer and trash.
Courtesy: Berkshire Hathaway HomeServices Homesale Realty, (800) 383-3535
View additional infoEasy, one floor living in this unit in Greene Township. This 2 bed 1 bath home located in the Chambersburg School District offers an open floor plan of the Kitchen, Living Room and Dining Room. Enjoy entertaining in the back on the patio with views of a landscaped lawn. Schedule a showing today!
Courtesy: Help-U-Sell Keystone Realty, LLC, (717) 552-8560
View additional infoLocated in the desirable and convenient Beechwood neighborhood of Chambersburg, you'll find this upgraded three bedroom, 2.5 bath colonial home with fully finished basement. This one owner home was added on to in 2008 to enclose the patio to create a four season room and a 22x25 heated workshop was added. Borough electric, trash, and sewer, but Guilford water. Total utilities average about $221 per month. Hardwood floors in the hallway, kitchen, and dining room, with carpet elsewhere. The basement features a large den, office area, and laundry with additional sink. There is a 14x20 storage building with electric in the backyard and patio to enjoy the upcoming warmer weather.
Courtesy: RE/MAX Realty Agency, Inc., (717) 267-0011
View additional infoWelcome to Grand Point Crossing Spacious four bedroom, two full baths and 1 half bath colonial. Covered front porch, two-story open foyer, open concept kitchen/breakfast nook/family room, separate dining room, and half bath on the main level. Upper-level features primary suite with tray ceiling, walk-in closet and full primary bathroom with dual vanities, soaking tub and separate shower, three additional bedrooms, 2nd full bath and laundry area. Full unfinished basement and two car attached garage.
Courtesy: RE/MAX Realty Agency, Inc., (717) 267-0011
View additional infoWelcome to Grand Point Crossing. Beautiful "Autumn Floor Plan" new construction. Large covered front porch, two story open foyer, open floor plan kitchen/breakfast nook/family room, living room, half bath. Upper-level features primary suite with walk-in closet and full primary bathroom, dual vanity, soaking tub, and separate shower, three additional bedrooms, 2nd full bathroom and laundry area. Full unfinished basement and attached spacious three car garage.
Courtesy: The Glocker Group Realty Results
View additional infoYou won't find one like this! 20.6 Acres nestled into the mountains of Buchanan state forest. An outdoorsman's paradise! The property backs to hundreds of acres of state land. The renovated colonial home includes a spacious rear living room and sunroom, built onto over the years! Those seeking a level of self-sufficiency will enjoy the elaborate wood stove system, in the side yard on the property. The wood stove feeds directly into the ductwork inside the home, heating it in just minutes! Some updates include a newer roof (under 10 years old), new floorboards/joists/supports, a water treatment system, 200 AMP electrical panel, new well pump (2021), routine septic maintenance, and more! Outbuildings galore! The property has THREE garages. One attached, two detached. Call Caleb Gee for your private showing TODAY!
Courtesy: Berkshire Hathaway HomeServices Homesale Realty, (800) 383-3535
View additional infoWelcome to Grand Point Crossing where luxury and convenience meet within this meticulously maintained home! Step into the possibilities of living in this 4-bedroom, 2 ½ bath home, the custom kitchen has a lot of cabinets for storage and has space for an eat in kitchen. There is also a large formal dining room right off the kitchen. Upper-level features four bedrooms including spacious primary suite with tray ceiling, walk-in closet and full primary bath. The four spacious bedrooms are on the second floor along with two bathrooms and second floor laundry. The Master Suite has beautiful crown molding with a large walk-in closet. The Master Bath offers a peaceful escape with a large soaking tub and an extra-large tile shower that has two shower heads for couples. A large fenced in backyard is perfect for family with pets and entertaining. Call today for a showing of this incredible home! How may I help you?Get property information, schedule a showing or find an agent |
|||||||||||||||||||||||||||||||||||||||||||||||||||||||||||||||||
Copyright © Metropolitan Regional Information Systems, Inc.


