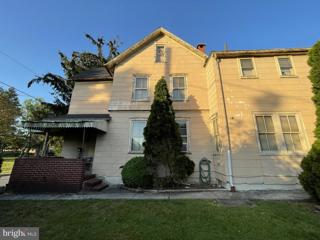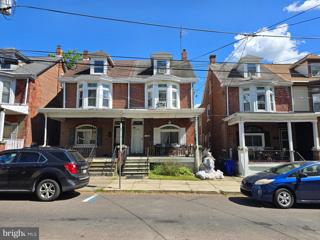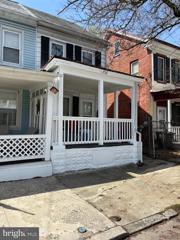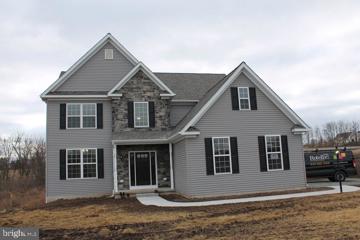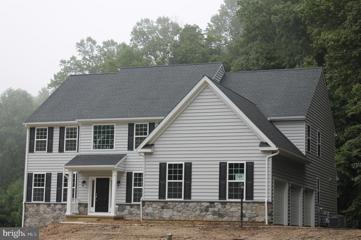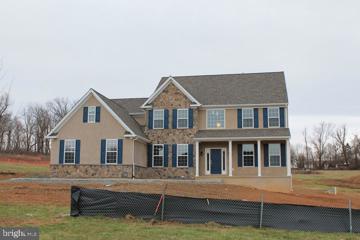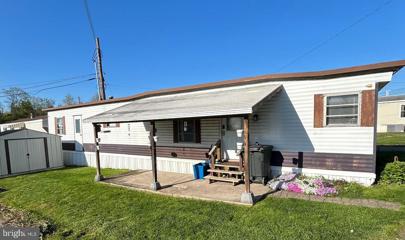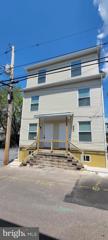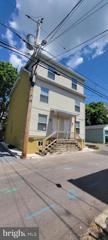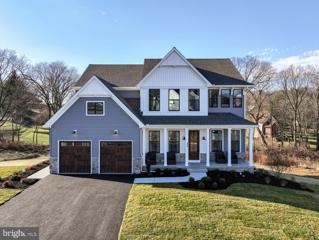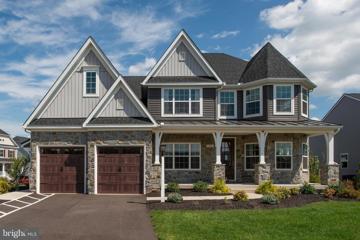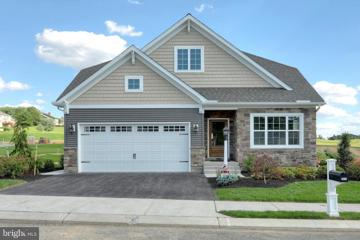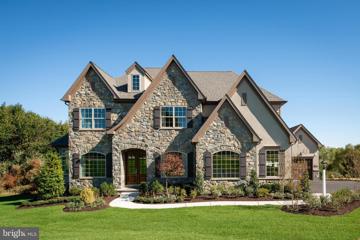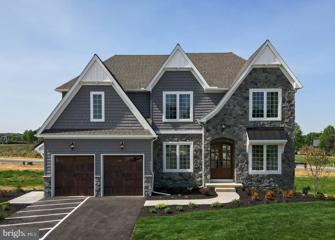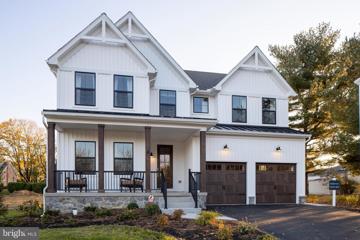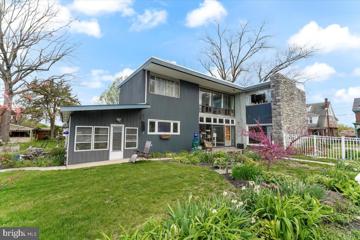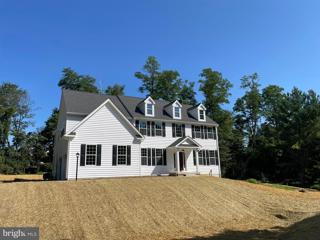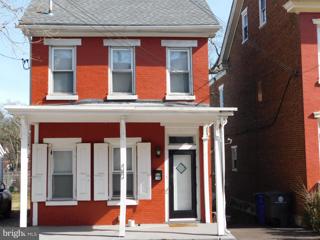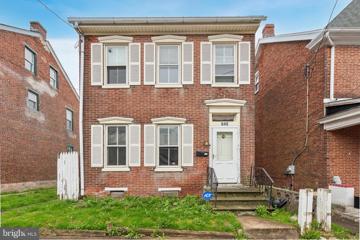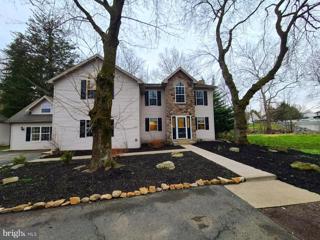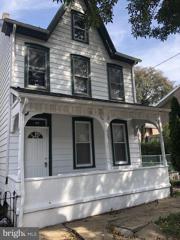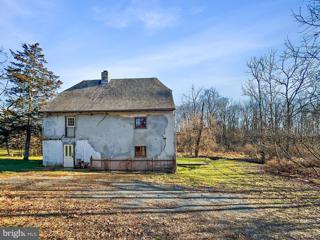 |  |
|
Pine Forge PA Real Estate & Homes for SaleWe were unable to find listings in Pine Forge, PA
Showing Homes Nearby Pine Forge, PA
Courtesy: EXP Realty, LLC, (888) 397-7352
View additional infoInvestors! Come see this single family home on a quiet block in Pottstown Borough. There is currently a great long term tenant. The home also features a new roof that was put on in 2022, a spacious yard with privacy from the road. This home has 3 large bedrooms and 1 full bath + a bonus half bath off the kitchen. Main floor laundry/mud room and an office! Don't miss the opportunity to own this investment property!
Courtesy: Keller Williams Real Estate-Blue Bell, (215) 646-2900
View additional infoWelcome to this 4 bed, 1 bath home on a quiet street in Pottstown! Priced to accomodate the need for a little TLC, this home is ready for someone to make it their own and bring out its full potential. Property will be sold as-is, no repairs will be completed by seller. Buyer to pay all transfer tax and closing costs. Buyer responsible for any U&O or resale requirements, if applicable. (Currently tenant occupied with a MTM Lease)
Courtesy: Coldwell Banker Realty, (215) 641-2727
View additional infoEXCELLENT INCOME-PRODUCING OPPORTUNITY FOR NEW INVESTOR! Recently renovated and painted (2019) spacious 3 bedroom, 1.5 bath includes many upgrades! Enter the main level from the freshly painted covered front porch (2024) to the living room and move through to the dining room, kitchen, laundry/mud room, all with laminate plank flooring and a conveniently located powder room off the laundry room. Exit from the laundry room to the fenced rear yard and optional parking in rear. 2nd level includes 2 large bedrooms, with carpeting and the full bath with newer flooring. Walk the carpeted stairs to the 3rd level bonus room, also carpeted, and includes space that can be used as a bedroom, an office, a playroom, or an exercise room. Recent upgrades completed in the kitchen include newer cabinets, quartz countertops, dishwasher, refrigerator, and laminate plank flooring. Plumbing added in Mud Room, to include a laundry area with washer, dryer, and updated electrical panel. Upstairs, the full Bathroom has been updated with new tile work, fixtures, sink/vanity, and a makeup bar w/cabinets and second mirror. Freshly painted front porch (April 2024), New Water Heater (Dec 2023). Fenced backyard. Rear Parking Option. Easy access to downtown, shops, restaurants, the PA turnpike, and major routes to Philadelphia, New Jersey, and New York. Call today to set up your tour! Great Investment property. *Sellers related to the listing agent.
Courtesy: Keller Williams Realty Group, (610) 792-5900
View additional infoWelcome to 290 Buchert Road, build your ideal home here!! This lot #1 on the site map. We are showing our Wellesley floorplan as a choice among many possible floorplans!! 2587 sf with 4 bedroom 2.5 baths. Open concept kitchen, dining and family room. SS GE appliances, 5' island, pantry, hardwood floors, granite countertops, 42" cabinets in many colors and style to choose from. Choose ANY floorplan this is to-be built!! MUST NOTE: Builder Tie In - select from one of our Rotelle house plans or design your own. Photos are for illustrative purposes to give an example of what could be built and may show optional upgrades. We encourage customization!
Courtesy: Keller Williams Realty Group, (610) 792-5900
View additional infoWelcome to 288 Buchert where you can build your new home!! This is lot #2 on the site map. Our Robertson floorplan hosts a modern kitchen with granite countertop, island, pantry, hardwood floors, 42" cabinets and SS appliances. You can choose from a variety of floorplans even ranch 1 story homes. 4 Large, gorgeous homesites in Gilbertsville just waiting for your dream home! This beautiful 1.9 acre lot is located in Boyertown School District in the heart of idyllic Gilbertsville. Select from one of our Rotelle house plans or design your own. You can CHOOSE your floorplan from Many choices!! We encourage customization!! Photos are for illustrative purposes to give an example of what could be built and may show optional upgrades.
Courtesy: Keller Williams Realty Group, (610) 792-5900
View additional infoWelcome to 286 Buchert Road!! Build you new home and choose from many floorplans!! Our Robertson floorplan has 4 bedroom and 2.5 bath. Kitchen is open to the familyroom with island, Hardwood floors, pantry, SS appliances, and granite countertops. 5 Large, gorgeous homesite in Gilbertsville just waiting for your dream home! This beautiful 2.1 acre lot is located in Boyertown School District Gilbertsville. This lot #3 on the site plan. Choose ANY homes from our floor plans and we encourage customization!! Photos are for illustrative purposes to give an example of what could be built and may show optional upgrades.
Courtesy: RE/MAX Of Reading, (610) 670-2770
View additional infoConveniently located near restaurants, essential stores, and easy access to highways. Recent improvements feature a brand-new gas range, refreshed flooring spanning the entire home, a barn-style door indoors, and a welcoming new front door. The property is up for sale in its current condition, AS-IS. $292,000367 Union Alley Pottstown, PA 19464
Courtesy: Tosco Real Estate Services, (610) 409-0110
View additional infoBeautifully restored Pottstown twin home is located minutes from public transportation and the 422 Blue route. This home has been meticulously renovated to give its new owner all the latest amenities. When entering the home you will have a spacious living room and dining room combo with hardwood flooring and natural light that flows from all the windows. The kitchen has all new stainless steel appliances, granite countertops, beautiful shaker cabinets and a breakfast bar. Moving to the second floor where the master suite is located and a 2nd bedroom and bath. You will have the opportunity to pick out your carpet's color if you hurry. The master suite has a stunning master bathroom, with a tile shower. The hall bathroom on the 2nd floor is just as impressive with a tile shower and flooring. On the third floor you have two large bedrooms with another full bathroom. Enjoy the luxury of ample off street parking. The lot next door is shared with your Neighbor by deed and maintenance agreement. This gives you off street parking for approximately four cars and that is a major plus. $292,000365 Union Alley Pottstown, PA 19464
Courtesy: Tosco Real Estate Services, (610) 409-0110
View additional infoBeautifully restored Pottstown twin home is located minutes from public transportation and the 422 Blue route. This home has been meticulously renovated to give its new owner all the latest amenities. When entering the home you will have a spacious living room and dining room combo with hardwood flooring and natural light that flows from all the windows. The kitchen has all new stainless steel appliances, granite countertops, beautiful shaker cabinets and a breakfast bar. Moving to the second floor where the master suite is located and a 2nd bedroom and bath. You will have the opportunity to pick out your carpet's color if you hurry. The master suite has a stunning master bathroom, with a tile shower. The hall bathroom on the 2nd floor is just as impressive with a tile shower and flooring. On the third floor you have two large bedrooms with another full bathroom. Enjoy the luxury of ample off street parking. The lot next door is shared with your Neighbor by deed and maintenance agreement. This gives you off street parking for approximately four cars and that is a major plus.
Courtesy: RE/MAX Main Line-Paoli, (610) 640-9300
View additional infoCentral air! Meticulous condition and move in ready! Five bedrooms and 2.1 baths . The spacious primary bedroom offers lots of natural light, a walk in closet , and plenty of room for a king size bed, and a spacious sitting area and enjoys the beautifully updated full bath. Welcome to 376 Walnut Street, a beautifully updated twin that combines modern comforts with historical elegance. Built in 1892, this brick beauty has been meticulously cared for and updated over the past 8 years, ensuring it meets contemporary standards while preserving its unique character. This spacious home offers nearly 3,000 square feet of living space spread over three levels, featuring 5 bedrooms and 2.5 bathrooms. The layout provides a perfect blend of open spaces and private nooks, making it ideal for both entertaining and everyday living. The main floor features a harmonious mix of living, dining, and kitchen areas, with original details like hardwood floors and high ceilings. The kitchen has been fully modernized with ample cabinetry and there is also 1/2 bath on the first level for added convenience. Upstairs, the bedrooms offer comfort and style, with 2 bedrooms and a full bathroom on level 2, and 3 bedrooms and a full bathroom on level 3. Outdoors, the property includes a small fenced and landscaped backyard, perfect for relaxation and privacy. This home is within walking distance to local amenities, schools, and transportation links, making it a perfect choice for those seeking a blend of historical charm and modern convenience. Don't miss out on the opportunity to own a piece of Pottstown's history with all the benefits of modern living. Schedule your viewing today and come see what makes 376 Walnut Street so special! The list of all of the upgrades that have been invested in this property is available for your review.
Courtesy: Patriot Realty, LLC, (717) 963-2903
View additional infoWelcome to the Retreat at Boyertown Farms, an idyllic community of new homes situated in the heart of Gilbertsville, PA. With new homesites averaging about one-third acre in size, and many backing up to green space, you'll have plenty of room to build your dream home. This community is designed with nature lovers in mind, featuring future walking trails that will allow residents to enjoy the natural beauty of the community. Situated conveniently off Route 100, a short distance north of Gilbertsville, this community provides effortless access to major routes, ensuring a hassle-free commute. Moreover, you'll enjoy convenient proximity to Philadelphia Premium Outlets, King of Prussia, and Reading, granting you a multitude of choices for shopping, dining, and entertainment. The Magnolia is a brand new plan featuring 4 beds, 2.5 baths, and lots of structural customizations options available! The open floorplan features a 2-story Family Room open to the Kitchen with spacious and walk-in pantry. The Dining Room is a defined space at the front of the home, but easily accessible to the Kitchen. Entry area off the Kitchen has a walk-in closet and access to the garage. Living Room at front of home is open to the Foyer. Private Study provides additional, functional space on the first floor. Upstairs, the Owner's Suite has 2 walk-in closets and a large en suite bathroom. The hallway overlooks the Family Room below and leads to 3 additional bedrooms, full hallway bathroom, and conveniently-located Laundry Room.
Courtesy: Patriot Realty, LLC, (717) 963-2903
View additional infoWelcome to the Retreat at Boyertown Farms, an idyllic community of new homes situated in the heart of Gilbertsville, PA. With new homesites averaging about one-third acre in size, and many backing up to green space, you'll have plenty of room to build your dream home. This community is designed with nature lovers in mind, featuring future walking trails that will allow residents to enjoy the natural beauty of the community. Situated conveniently off Route 100, a short distance north of Gilbertsville, this community provides effortless access to major routes, ensuring a hassle-free commute. Moreover, you'll enjoy convenient proximity to Philadelphia Premium Outlets, King of Prussia, and Reading, granting you a multitude of choices for shopping, dining, and entertainment. The Nottingham features a 2-story Family Room open to the eat-in Kitchen with walk-in pantry and Breakfast Area. The spacious Ownerâs Suite is located on the first floor, with 2 walk-in closets and full Bathroom. A Study, formal Dining Room, Powder Room, Laundry Room, and 2-car garage complete the first level. The hallway upstairs overlooks the Family Room below. An optional Bonus Room is located over the Ownerâs Suite. 3 additional Bedrooms with walk-in closets and a full Bath are on the second floor. The Nottingham can be customized to include up to 6 Bedrooms and 4.5 Bathrooms.
Courtesy: Patriot Realty, LLC, (717) 963-2903
View additional infoWelcome to the Retreat at Boyertown Farms, an idyllic community of new homes situated in the heart of Gilbertsville, PA. With new homesites averaging about one-third acre in size, and many backing up to green space, you'll have plenty of room to build your dream home. This community is designed with nature lovers in mind, featuring future walking trails that will allow residents to enjoy the natural beauty of the community. Situated conveniently off Route 100, a short distance north of Gilbertsville, this community provides effortless access to major routes, ensuring a hassle-free commute. Moreover, you'll enjoy convenient proximity to Philadelphia Premium Outlets, King of Prussia, and Reading, granting you a multitude of choices for shopping, dining, and entertainment. The Andrews features an open floorplan with optional 2-story Family Room. The Kitchen features an eat-in island open to Dining Area and Family Room. First-floor Ownerâs Suite has a walk-in closet and private bath. A Study, Powder Room, and Laundry Room are also on the first floor. 2 additional bedrooms, a full bath, and optional Loft Area complete the second floor.
Courtesy: Patriot Realty, LLC, (717) 963-2903
View additional infoWelcome to the Retreat at Boyertown Farms, an idyllic community of new homes situated in the heart of Gilbertsville, PA. With new homesites averaging about one-third acre in size, and many backing up to green space, you'll have plenty of room to build your dream home. This community is designed with nature lovers in mind, featuring future walking trails that will allow residents to enjoy the natural beauty of the community. Conveniently located off Route 100, just north of Gilbertsville, this community offers easy access to major routes, making commuting a breeze. And with Route 422 in nearby Pottstown just 15 minutes away, you'll have access to a wide range of shopping, dining, and entertainment options. The Devonshire is a 4+ bed, 2.5+ bath home featuring an open floorplan, 2 staircases, and many unique customization options. Inside the Foyer, there is a Living Room to one side and Dining Room to the other. In the main living area, the 2-story Family Room opens to the Kitchen with large eat-in island. The Kitchen also has a walk-in pantry and hall leading to the Study. Private Study near back stairs can be used as optional 5th bedroom. Upstairs, the spacious Owner's Suite has 2 walk-in closets and a private full bath. Bedroom 2, 3, & 4 share a hallway bath. Laundry Room is conveniently located on the same floor as all bedrooms. Oversized 2-car garage included. The Devonshire can be customized to include up to 7 Bedrooms and 8.5 Bathrooms.
Courtesy: Patriot Realty, LLC, (717) 963-2903
View additional infoWelcome to the Retreat at Boyertown Farms, an idyllic community of new homes situated in the heart of Gilbertsville, PA. With new homesites averaging about one-third acre in size, and many backing up to green space, you'll have plenty of room to build your dream home. This community is designed with nature lovers in mind, featuring future walking trails that will allow residents to enjoy the natural beauty of the community. Situated conveniently off Route 100, a short distance north of Gilbertsville, this community provides effortless access to major routes, ensuring a hassle-free commute. Moreover, you'll enjoy convenient proximity to Philadelphia Premium Outlets, King of Prussia, and Reading, granting you a multitude of choices for shopping, dining, and entertainment. The Hawthorne is a 4 bed, 2.5 bath home featuring an open floorplan with 2-story Family Room, Breakfast Area, and Kitchen with island and walk-in pantry. The first floor also has a Dining Room, Living Room, and private Study. The Entry Area has a walk-in closet and leads to the 2-car Garage. Upstairs, the hallway overlooks the Family Room below. The Owner's Suite features 2 walk-in closets and a private full bath. 3 additional bedrooms with walk-in closets, a full bathroom, and Laundry Room complete the second floor. The Hawthorne can be customized to include up to 6 Bedrooms and 5.5 Bathrooms.
Courtesy: Patriot Realty, LLC, (717) 963-2903
View additional infoWelcome to the Retreat at Boyertown Farms, an idyllic community of new homes situated in the heart of Gilbertsville, PA. With new homesites averaging about one-third acre in size, and many backing up to green space, you'll have plenty of room to build your dream home. This community is designed with nature lovers in mind, featuring future walking trails that will allow residents to enjoy the natural beauty of the community. Situated conveniently off Route 100, a short distance north of Gilbertsville, this community provides effortless access to major routes, ensuring a hassle-free commute. Moreover, you'll enjoy convenient proximity to Philadelphia Premium Outlets, King of Prussia, and Reading, granting you a multitude of choices for shopping, dining, and entertainment. The Covington is one of our most popular floorplans due to its beautiful open layout and spacious rooms. The front entry guides you into the heart of the home, passing a Study, Powder Room, and formal Dining Room. The Kitchen, Breakfast Area, and Family Room offer lots of space to live and entertain. The Kitchen boasts an eat-in island and large walk-in pantry. Upstairs, the luxurious Owner's Suite has a private bath and dual walk-in closets. 3 additional bedrooms with walk-in closets and another full bath complete the second floor. A 2-car Garage comes standard with the home. $449,90021 W Main Street Pottstown, PA 19465
Courtesy: Springer Realty Group, (484) 498-4000
View additional infoWelcome to this stunning mid-century modern gem with endless investment potential! Located in desirable North Coventry/Owen J. Roberts area. Designed by a local architect who was inspired by Frank Lloyd Wright, this 3 bedroom, 2.5 bath home is perfectly situated in a prime location with mixed-use zoning, offering opportunities for both residential and commercial use. Step inside and be greeted by the open concept kitchen, complete with stainless steel countertops and a gas stove - perfect for creating delicious meals or entertaining guests. The spacious layout allows for plenty of natural light to flood in, creating a warm and inviting atmosphere throughout the home. The dining room features beautiful slate flooring that leads seamlessly into the large living room, complete with a cozy stone fireplace and gas insert - perfect for chilly nights. Upstairs, you will find a master suite with ample closet space and an en-suite bathroom. Two additional bedrooms offer plenty of space for guests or family members. The enclosed porch off the kitchen is perfect for enjoying your morning coffee and offers a seamless transition between indoor and outdoor living. The front slate porch and the back deck provides ample space for hosting barbecues or simply unwinding after a long day. Also outside, you'll find a large shed ideal for storing all of your outdoor equipment. Any garden lover will appreciate the labor of love that has created the beautiful yard which blooms from January to November. With well-established landscaping and plenty of curb appeal, its unique charm and versatile zoning, this property is truly a one-of-a-kind opportunity! Local walking trails are close by with easy access to 422 and 100
Courtesy: Keller Williams Real Estate - Allentown, (610) 435-1800
View additional infoWelcome to your dream California ranch retreat, where spacious living meets timeless elegance! This meticulously maintained 4-bedroom, 3-bathroom haven boasts hardwood floors, Corian counters, and an inviting eat-in kitchen, perfect for culinary adventures. With over an acre of land, including lush garden areas and an outside fireplace, embrace the beauty of outdoor living all year round. Revel in the peace of mind provided by the owned solar panels, contributing to both sustainability and savings. Entertain with ease in the fully finished lower level, complete with a wet bar, game area, and large laundry room. Need extra space? The expansive attic area offers plenty of storage solutions. Conveniently located and beautifully landscaped, this sanctuary offers the ideal blend of privacy and accessibility. Don't miss your chance at this captivating oasis! $1,000,000Coventryville Road Pottstown, PA 19465
Courtesy: RE/MAX Action Associates, (610) 363-2001
View additional infoUPDATE! Have your agent read agent remarks. HOUSE IS TO BE BUILT. This lot does NOT have a builder tie-in. DO NOT WALK LOT WITHOUT AN APPOINTMENT. Rotell(e) is a great, local builder, with many homes to choose from that a potential Buyer for the lot may want to work with. This price includes the lot. Lot is also listed separately at PACT2053320. Schedule with Rotell(e) to take a look at all of the various house plans they have available. They offer homes with packages that include stainless steel appliances, granite countertops, and oak treads with painted pine risers. They also offer a variety of options to make your home the dream you imagine! Call today and speak to one of our Home Experts at Studio (e), and mention this lot. For more than 30 years, family-owned and operated Rotell(e) Development Company has been Pennsylvania's premier homebuilder and environmentally responsible land developer. Headquartered in South Coventry, they pride themselves in their workmanship and stand behind every detail of each home they build. *Please Note: Pictures show options not included in the listed sales price or as a standard. Listing reflects price of the St. Andrews in the (e) + series.
Courtesy: Richard A Zuber Realty-Boyertown, (610) 369-0303
View additional infoSingle Family Home in the heart of Pottstown, walking distance to The Hill School and High Street Bus Transportation. Recently updated with Laminate flooring in the Living Room, Dining Room and Kitchen. Kitchen has newer cabinetry. A powder room is located on the first floor. Upper level features 3 Bedrooms and a Full Bath, Plus a bedroom and storage room on the 3rd floor. For your comfort, the home has Central Air Conditioning and a back yard for relaxing. One off street parking space for your convenience. Home is near restaurants and entertainment. Home is available for immediate occupancy.
Courtesy: Keller Williams Elite, (717) 553-2500
View additional infoThis 4-bedroom detached home is perfect for your next home. With a large first floor, you have the room to host family and friends. To enjoy your own backyard and plenty of room on every level of this home. The large two-car garage offers a lot of space to grow and expand. Come see your next home or investment. The garage is currently leased on an MTM lease.
Courtesy: Coldwell Banker Realty, (717) 534-2442
View additional infoWelcome to your Exeter Township haven! This custom-built contemporary home, nestled on 1.74 acres, epitomizes modern luxury. Step inside to discover a smart home outfitted with brand new appliances and gleaming hardwood floors throughout. The open floor plan, illuminated by recessed lighting, sets the stage for effortless entertaining. Unwind by the cozy brick gas fireplace in the living room, complete with custom built-ins and a wet bar. The chef's kitchen boasts granite countertops, stainless steel appliances, and abundant storage, making meal prep a joy. The main floor features a spacious bedroom with ample closet space, while upstairs, the master suite beckons with a cathedral ceiling, two spacious closets, and a private balcony overlooking the picturesque backyard and stream. Includes a detached, two-car garage with ample fully-finished space on the second level which has been approved for use as an office. With its prime location, brand new appliances, and hardwood floors, this home is the epitome of luxury living. Welcome home!
Courtesy: KW Empower, vicki@kwempower.com
View additional infoWelcome to this charming single-family house located in the desirable Boro of Pottstown. Situated right next door to the prestigious Hill School, this property offers convenience and a prime location. Step inside and be greeted by a spacious double-size living room, followed by a dining room and a well-appointed kitchen on the first floor. Upstairs, you`ll find three generously sized bedrooms and a full bath. The third floor boasts a large attic that can easily be transformed into a fourth bedroom or versatile space of your choice. With its ample backyard, this home is perfect for outdoor activities. Currently rented, schedule your appointment today to explore all the possibilities! For any inquiries, please contact Kimberly Collins. $520,000120 Kerr Road Reading, PA 19606
Courtesy: Keller Williams Platinum Realty, (610) 898-1441
View additional infoThe Göhrig House, circa 1740, is a striking example of early architecture painstakingly restored by the current owners. Every effort has been made to preserve this gem as it has been updated with modern amenities. This home includes many period features such as a Jerkin roofline, beamed ceilings, deep window wells, exposed stone walls, Fireplaces and a spring which runs through a cement trough in the basement. In addition, it has a new propane heating system, radiant flooring on the main level, central air, Marvin casement windows, a rebuilt chimney, an insulated double lathe roof and ventilating skylights. The Entry Hall has an early feel and features a large Fireplace and radiant heating in the floor. The adjacent Kitchen is a grand space featuring an exposed beam ceiling. A large farmhouse sink has been roughed in but the Kitchen is otherwise a blank canvass for the new owners to finish to their heart's desire. The Dining Room has an exposed stone wall, as well as, access to the deck from which to enjoy the backyard creek. The rear Mudroom and Powder Room complete the Main Level. The Second Level features the Primary Bedroom Suite which includes a Bedroom, Private Bathroom with large tile shower and a Walk-in Closet. Upstairs is an additional Bedroom and Bathroom. This sale includes 2 parcels for a total of approximately 4.65 acres. This is a cash sale and the property is being sold "as-as" with the finishing touches to be completed by the new owner. Schedule your private showing today and come experience all that this enchanting property has to offer first-hand! $279,900133 Henry Avenue Boyertown, PA 19512
Courtesy: Richard A Zuber Realty-Boyertown, (610) 369-0303
View additional infoBoyertown Brick rancher meticulously maintained by 1 owner since 1962. The first floor includes a cozy living room area with wall to wall carpet, updated eat in kitchen with oak cabinets, quartz countertops, tiled backsplash and all appliances remain including a dishwasher and microwave. A large family room was added many years ago and provides a delightfully bright room to entertain in with separate outside entrance. 3 Bedrooms and a hall bath round out the main level. Hard wood floors are located under the carpets in the living room and bedrooms. The lower level includes a second bathroom, partial kitchen and laundry area. 2 car garage with automatic opener round out the basement. The exterior includes a 20 X 12 cement patio with retractable awning, large storage shed and just over 1/4 acre lot. Public sewer, replacement windows, and central AC round out this great property. All offers due by 10:00 PM Tuesday May 21st. How may I help you?Get property information, schedule a showing or find an agent |
|||||||||||||||||||||||||||||||||||||||||||||||||||||||||||||||||
Copyright © Metropolitan Regional Information Systems, Inc.


