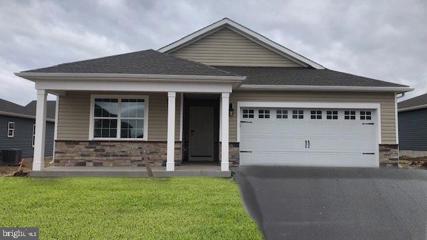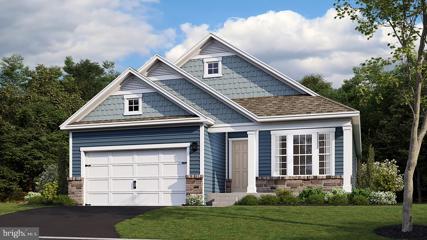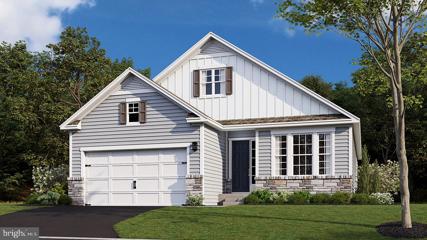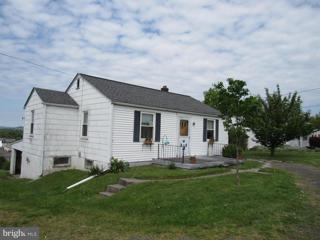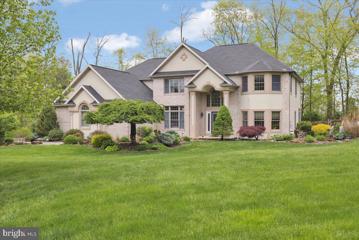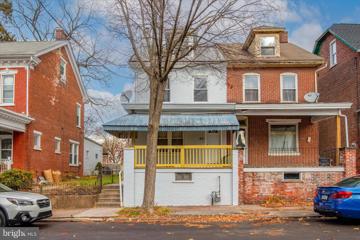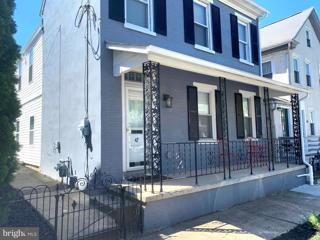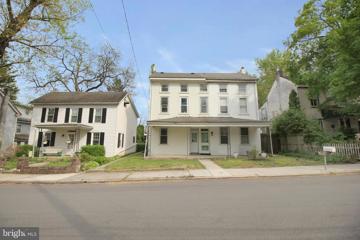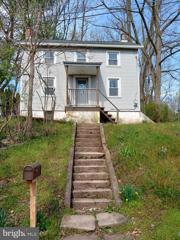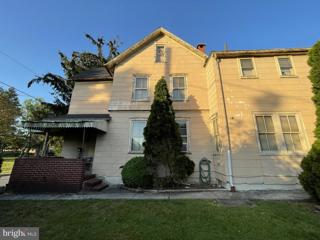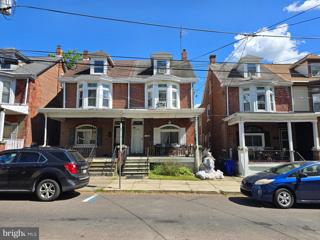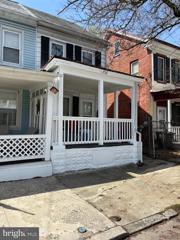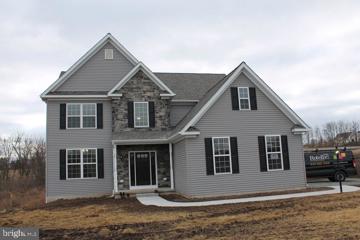 |  |
|
Pine Forge PA Real Estate & Homes for SaleWe were unable to find listings in Pine Forge, PA
Showing Homes Nearby Pine Forge, PA
$443,640169 Haven Dr Pottstown, PA 19464
Courtesy: D.R. Horton Realty of Pennsylvania, (856) 230-3005
View additional infoWelcome to Pottsgrove Hunt by D.R. Horton, America's largest home builder! Pottsgrove Hunt is an active adult community featuring 143 single-family homes. You'll find us just minutes away from popular shopping destinations such as Costco, Target, and the Philadelphia Premium Outlets, with easy access to Routes 100 and 422. This is our Neuville home design and is ready for a quick move-in! This home includes top-of-the-line finishes, such as quartz countertops, soft-close cabinets, upgraded flooring, and so much more. The open-concept floor plan makes entertaining easy, and large, double-paned windows that give an abundance of natural light. You'll also enjoy a low-maintenance lifestyle, with access to the clubhouse, tennis courts, pickleball, bocce ball, and walking trails. Don't wait any longer - make Pottsgrove Hunt your new home today! $524,640265 Haven Drive Pottstown, PA 19464Open House: Friday, 5/17 12:00-3:00PM
Courtesy: D.R. Horton Realty of Pennsylvania, (856) 230-3005
View additional infoWelcome to Pottsgrove Hunt by D.R. Horton, America's largest home builder! Pottsgrove Hunt is an active adult community featuring 143 single-family homes. You'll find us just minutes away from popular shopping destinations such as Costco, Target, and the Philadelphia Premium Outlets, with easy access to Routes 100 and 422. This home is the Laurel home design. Step into a thoughtfully designed open-concept floor plan where spaciousness flows effortlessly through the kitchen, great room, and dining area, perfect for entertaining or family gatherings. Discover the epitome of convenience with three bedrooms, two full baths on the main floor, and a bonus bedroom and full bath in the finished basement. Moreover, you can enjoy a low-maintenance lifestyle with access to the clubhouse, tennis court, pickleball, bocce ball, and walking trails, so you will never run out of activities to do. With all these great features, why wait? Make Pottsgrove Hunt your new home today! $499,990259 Haven Drive Pottstown, PA 19464
Courtesy: D.R. Horton Realty of Pennsylvania, (856) 230-3005
View additional infoWelcome to Pottsgrove Hunt by D.R. Horton, America's largest home builder! Pottsgrove Hunt is an active adult community featuring 143 single-family homes. You'll find us just minutes away from popular shopping destinations such as Costco, Target, and the Philadelphia Premium Outlets, with easy access to Routes 100 and 422. This home is the Laurel home design and includes top-of-the-line finishes, such as quartz countertops, soft-close cabinets, upgraded flooring, a finished basement with an additional bedroom and full bath, and so much more. The open-concept floor plan makes entertaining easy, and large, double-paned windows that give an abundance of natural light. You'll also enjoy a low-maintenance lifestyle, with access to the clubhouse, tennis courts, pickleball, bocce ball, and walking trails. Don't wait any longer - make Pottsgrove Hunt your new home today!
Courtesy: RE/MAX Achievers Inc -Pottstown, (610) 326-1200
View additional infoWELCOME TO THIS 846 SQ FT RANCHER SITTING ON A .51 ACRE COUNTRY LOT WITH GREAT VIEWS. THE LG CEMENT PATIO WITH FRONT DOOR LEADING INTO LIVING RM, FULL KITCHEN W/ BI DW, SS SINK, HOT PIONT ELEC STOVE NEW 23, REFIG, PLENTY CABNETS AND OE TO SIDE YARD. ON THE MAIN LEVEL IS 2 BED RMS AND A FULL HALL BATH. ON THE LOWER LEVEL YOU FIND AN ADDITIONAL APPROX 800 SQ FT OF SEMI FINISHED LIVING SPACE W/ OE TO ATTACHED ONE GAR GARAGE, WASHER/ DRYER, WASH TUB, HALF BATH, FHA FURNACE W/ HUMIDIFIER, ELEC HW HEATER, NEWER CENTRAL AIR UNIT, ON SITE WELL, 100 AMP ELEC W/ CB, AND STORAGE RM W/ NEWER 275 GAL OIL TANK AND PUBLIC SEWER:) UPDATES: HVAC NEW AUG 23, PAYNE CENTRAL AIR, ASPHAULT ARCH SHINGLES 8 YRS OLD, VINYL DBLE PANE WINDOWS AND DOOR 2009, ELEC BRADFORD WHITE HW HEATER 2019, BLADDER TANK 2015, NEWER 275 GAL OIL TANK, NEWER PEX PLUMBING AND HOT PT ELEC STOVE NEW 2023. CONDITION: HOME NEEDS COSMEDIC TLC, PAINT AND CARPETS. GREAT STARTER HOME WITH MAJOR ITEMS UPDATED. CLOSE TO RT 100 AND SHOPPING:)
Courtesy: The Noble Group, LLC, (717) 859-3311
View additional infoWelcome to 324 W Beech St! This charming 3-bedroom, 2-bathroom haven, where every corner whispers warmth and comfort. Recently renovated, this home boasts new floors, paint, carpets, and a kitchen that's a culinary dream. Including brand-new, stainless-steel appliances! Bright and airy, living space invites gatherings, while the bedrooms offer cozy retreats for restful nights. Located in a desirable neighborhood, with amenities just a stone's throw away, this home promises not just a dwelling, but a lifestyle. Welcome home to your slice of paradise. Schedule your showing today! $734,900214 Lowell Drive Reading, PA 19606Open House: Saturday, 5/18 1:00-3:00PM
Courtesy: RE/MAX Of Reading, (610) 670-2770
View additional infoAbsolutely Fantastic Glen Oley Farms Single Boasting 4 Bedrooms, 2 1/2 Bathrooms, 31 Handle Kitchen W/Double Wall Oven & Island, Formal Living Room & Dining Room, Family Room W/Propane Fireplace & Coffee Bar, Fantastic & Spacious Master Suite, Main Floor Laundry, Huge Finished Lower Level Rec Room W/Propane Fireplace, Tons Of Extra Basement Storage, Generac, Rear Deck & Paver Patio, In-Ground Heated Pool & A 3 Car Attached Garage All On A Wooded Acre Cul-De-Sac Lot. This Home Is A Must-See! Don't Wait...Call Today!!
Courtesy: RE/MAX Of Reading, (610) 670-2770
View additional infoLooking for a bucolic setting in a rural yet convenient spot? This meticulously maintained property located on 2.16 acres in Oley Valley may be exactly what you are seeking. As you pull on to the driveway, peace & contentment will wash over you as you gaze upon this tranquil and park-like setting. Once inside, you will be greeted with charm and character. The spacious living room boasts a gorgeous stone gas fireplace, hardwood flooring and plenty of natural light. The eat-in kitchen has been recently updated with new counter tops, flooring, windows over the sink and new stainless appliances. There is ample counter space and a recessed area with a bay window to enjoy your meals with yet another view of the beautiful outdoors. The family room has authentic flagstone flooring and an exposed stone wall with a new propane heater. Beautiful tongue-and-groove wood ceilings and interior doors add to the allure of this home. Two bedrooms and a full bath round-out the first floor. There is a third bedroom/studio on the second floor and a private space in the lower level, ideal for the telecommuter. Additionally, a lovely 3-season room was added to soak in hours of relaxation while taking in the peaceful sights and sounds around you. The current owner has made several improvements during their ownership including but not limited to a new roof and ridge vents, siding, downspouts and gutters, new gas insert to FP, new pellet stove in basement, new roofs on shed and gazebo, new well pump, etc. (See list attached in Bright). Schedule an appointment today to view this lovely property. You will not be disappointed. ( The Sale of the property is contingent upon Seller finding a home of their choice.) Please DO NOT drive on to the property without an appointment.
Courtesy: BHHS Homesale Realty- Reading Berks, (800) 383-3535
View additional infoYour chance to own .25 acre in Exeter Township. Quite and secluded yet close to main roads and shopping. Located on a small cul-de-sac with only a few homes. $275,00050 Delancy Court Boyertown, PA 19512
Courtesy: Herb Real Estate, Inc., (610) 369-7004
View additional infoWelcome to Chandlers Crossing! This wonderful community offers many amenities and is located just off Route 100 in Douglass Township, Montgomery County in the much desired Boyertown School District. The first floor features a powder room, a nice sized living room with a wood burning fireplace and a beautiful bay window. The dining room is adjacent and leads to an eat in kitchen with sliding glass doors which lead to your private rear wood deck which backs up to woods. Upstairs you will find a large master bedroom, vaulted ceiling with fan, double closets and a newly renovated en-suite bathroom. There are also 2 additional bedrooms and a shared hall bathroom. The enormous walkout basement is just waiting for your final touches! With a little TLC this house could be your next home! Schedule your showing today!! $269,99925 W 3RD Street Pottstown, PA 19464
Courtesy: Fierce Realty Corp., (484) 961-8193
View additional infoCherished Family Home in the Heart of Pottstown - 25 W 3rd St, Pottstown, PA 19464 Welcome to a Home Filled with Love and Memories: Embrace the warmth and charm of this 4-bedroom, 2-bath family home at 25 W 3rd St, nestled in the engaging community of Pottstown. This house has been a treasure trove of joy, growth, and countless treasured memories for over a quarter-century. Spacious and Inviting Living: Find solace in the four cozy bedrooms, each offering a peaceful retreat for relaxation and rejuvenation. The two bathrooms are designed to cater to energetic mornings and tranquil evenings. The home's layout balances shared living spaces and private areas, ideal for family life. A Home That Grew with Its Family: More than a structure of bricks and mortar, this residence has been a cornerstone of a family's journey, nurturing dreams and witnessing milestones. The versatile living areas have hosted family gatherings, business ventures, and everyday moments of life. Brand New Front Porch and a Generous Backyard: Experience the charm of the brand-new front porch, an inviting gateway to the home that welcomes relaxation and neighborhood interaction. The large backyard is a verdant escape, perfect for playtime, gardening, or simply enjoying the outdoors. It's a canvas for new memories under the open sky. Ease of Access with Rear Parking: The convenience of rear parking adds a practical touch to this home, ensuring ease of access for daily commutes and special gatherings. Community at Its Best: Situated in the heart of Pottstown, this home is part of a vibrant community where neighbors know each other and local charm is abundant. Ready for New Memories: As this chapter closes for the current owners, they pass the torch to a new family eager to fill this home with their love, laughter, and dreams. It's an invitation to continue the legacy of this cherished dwelling. Your Future Home Awaits: Step into the story of 25 W 3rd St, where your future memories await. This 4-bedroom, 2-bath home with a large backyard and a brand-new front porch offers the perfect blend of community spirit, comfort, and convenience. It's not just a house; it's the backdrop for the next chapter of your life. Open House: Sunday, 5/19 1:00-3:00PM
Courtesy: Better Homes and Gardens Real Estate Phoenixville, (610) 933-1919
View additional infoImagine stepping into a picturesque end unit townhome that feels like a retreat from the moment you enter. As you open the front door, you're greeted by a bright three-story foyer providing a sense of openness with hardwood flooring & an oak tread staircase leading to the main level. Large windows brighten this entire space with natural sunlight. You will find yourself in the beautiful, updated kitchen, the heart of the home, providing the perfect functionality. Rich solid 42â Wood Wellborn Cherry cabinets line the walls, offering ample storage space (38 handles) while adding warmth and sophistication to the room. A stylish tile backsplash adds texture and visual interest, complementing the cherry wood beautifully. Granite Countertops, undercabinet lighting, double stainless-steel sink, Built in Microwave, Dishwasher, Double Oven, Tile flooring and the pantry bring all of this together. The large dining room area with hardwood flooring and lots of bright light is separated by a generous kitchen 2-tiered island topped with granite countertops which creates the perfect setting for meal preparation and casual dining. From the dining area you will also find sliding doors leading out to the rear deck overlooking a peaceful wooded area. Such a great place to enjoy a morning cup of coffee and providing an indoor-outdoor flow making it ideal for hosting gatherings. The spacious living room invites relaxation with recessed lighting, crown molding and a cornered gas fireplace that adds both warmth and ambiance on chilly evenings. Large windows offer so much bright sunlight! Additionally, this level offers you a nice-sized ½ bath & a coat closet! The lower level of this home provides a finished basement area that is plumbed for your bar area & offers an egress window! Lots of storage in this space with 2 closets and a storage room. A perfect living space for a home theater, playroom or home office easily adaptable to suit your lifestyle and needs. You will also find the entry for the 2 car (double door) garage which provides you with additional storage and cabinet space! As you ascend back to the main level, the Oak tread staircase brings you to the 2nd level where you will find three bedrooms, each offering comfort and privacy. The main bedroom provides an abundance of space including a dressing area with sink, great counter area, Cherry Cabinets and walk in closet. Additionally, you will find yet another walk-in closet and a Main Bath! This Main Bath provides you with tile flooring, a large, tiled shower and a relaxing Jacuzzi Tub! The hall area of this 2nd floor provides you with a 2nd full bath and a hall linen closet. The 2nd and 3rd Bedrooms provide double door closets. Throughout the home, attention to detail and thoughtful design choices create an atmosphere of refined comfort. Whether you're entertaining guests or unwinding after a long day, this beautiful townhome offers the perfect blend of style, functionality, and tranquility. This home has many great features including the ceilings being wired for ceiling fans, New HVAC System (June 2023), Updated Hot Water Heater (December 2020), Duct Work Cleaned (2023), Speakers on every floor of the home, water powered backup sump pump, Gas Heat (Electric Baseboard Heat in the Finished Basement), Bullnose wall corners throughout, recessed lighting throughout, 2nd floor laundry room with laundry tub and many cabinets for organization, Pex Plumbing & Kitchen Desk Area! This original owner added $100,000 worth of upgrades. There is a security system which is not currently connected. Be sure to see this home today! $250,00048 E 3RD Street Pottstown, PA 19464
Courtesy: RE/MAX Preferred - Malvern, (610) 902-6100
View additional infoThis charming 4-bedroom, 1.5-bathroom single-family home is located in the heart of Pottstown. Featuring a full brick exterior, this property boasts hardwood flooring, a spacious kitchen, and a huge finished attic with high ceiling. With a power-efficient heating system, this home is both comfortable and economical. With a little TLC, you can transform this house into your dream home.
Courtesy: RE/MAX Achievers Inc -Pottstown, (610) 326-1200
View additional info42 Chestnut Street is a move-in ready home, conveniently located in Pottstown's borough. This is a beautiful 3 bedroom 2.5 bathroom homestead. With renovations done by previous owner in 2020. There are refinished 1870 hardwood floors, original woodwork and trim. The sizeable living room leads you into the beautiful eye catching kitchen completed with a large island, granite countertops, stainless steel appliances and a disposal. Off of the kitchen is a formal dining room, great for entertaining and hosting! There is also a first floor flex/lounge/office space. As you travel up one of the two staircases to the second floor the main bedroom sits right next to the first full bathroom along with a large closet. There are 2 additional bedrooms, a flex/lounge/sitting area perfect for catching up on some reading with a cup of coffee. There is also a mudroom/sunroom that brings you to your private fenced in backyard. In the back of the property sits a 2 car garage + an additional parking spot to the side of the garage. The previous owners renovations include: new gutters, new silicon roof system over the rear roof, new electric system, new gas furnace, and new gas hot water heater. New plumbing in the home. Join in the revitalization of Pottstown and enjoy walking to the park, grabbing a beverage and burger at the local restaurants and breweries, or enjoy shopping on High St! $1,100,000958 Catfish Lane Pottstown, PA 19465Open House: Sunday, 5/19 1:00-3:00PM
Courtesy: Compass RE, (267) 435-8015
View additional infoWelcome to 958 Catfish Lane, an exquisite property that exudes timeless elegance and sophistication. Boasting 5 bedrooms and 5 full with 2 half bathrooms, this residence offers an unparalleled living experience. Situated on a sprawling lot spanning 4.2 acres, this property epitomizes privacy and tranquility. Upon entering, you are greeted by an aura of refinement, with meticulous attention to detail evident in every corner. The grandeur, yet comfort, of this home is further enhanced by the breathtaking views out each window. The layout was carefully designed to ensure seamless transitions between living, entertaining, and sleeping areas, while keeping openness and privacy at the forefront. The living area features a gourmet kitchen that opens directly into the vaulted family room with open sliding doors for indoor and outdoor entertaining. Off of the kitchen is a large butlerâs pantry that leads into the magnificent dining room. The entertaining spaces include an expansive living room with exposed beams and gas fireplace, a library, and an enclosed sunroom that opens out to the large patio with electric awnings. The main level of the home also features a primary suite with stunning views of the garden, two en-suite bedrooms, and through the garage, a two bedroom with full bathroom guest suite, perfect for additional sleeping quarters or private office or studio. The walk-out lower level provides ample space for storage, and features a playroom, large recreation room, and living room that can also be used as another bedroom with en-suite bathroom. Exiting the home from one of the many exterior doors, the allure of outdoor living is epitomized by the heated saltwater pool with jacuzzi, providing a haven for leisure and recreation. The meticulously landscaped gardens offer a serene escape, with lush greenery and vibrant blooms creating a picturesque backdrop for outdoor activities. As you explore the grounds you will find walking paths that lead you to fountains and different pockets of the lawn that will leave you in awe. The scenic beauty surrounding the property is simply breathtaking, with panoramic views that captivate the senses. This home presents an exceptional opportunity to indulge in lifeâs most important moments, with captivating outdoor spaces and a residence of distinction offering an unparalleled fusion of luxury, comfort, and natural beauty. Do not miss this opportunity to make this once in a lifetime home your own!
Courtesy: Realty One Group Restore - Collegeville, (215) 828-5330
View additional infoDiscover unparalleled privacy in this beautiful 4 bedroom colonial nestled on a tranquil, wooded 6 acre lot in beautiful North Coventry. Tucked away from the hustle and bustle, this secluded retreat offers the ultimate escape. Surrounded by nature, this home provides a serene oasis where you can unwind and recharge. This property was originally part of Cold Springs Park and features historic logging trails which go throughout French Creek State Park. The land is bordered on 2 sides by French Creek Park and you can find several springs. Inside you will find a large kitchen featuring granite counter tops, tile backsplash, island, breakfast bar and tile floor. The adjacent and open family room has perfect set up for free standing wood stove and floor to ceiling windows for abundant natural lighting. The dining room and office have random width hardwood flooring. The Great Room has a vaulted wood ceiling, numerous windows and is perfect for entertaining or quiet time. The first floor is completed by powder room and combination laundry/pantry room. The second floor has 4 nice sized bedrooms. The primary bedroom has double closets and ensuite bathroom. A portion of the basement is finished with walk-out access to backyard and 2 car garage. Fenced in section of backyard comes with shed and fruit trees. Owner has planted apple, pear and cherry. Raised planting beds are ready for your imagination. While the wooded lanscape ensures complete privacy, the in-ground pool offers a refreshing respite during the warmer month. The gorgeous pool is constructed of gunite and has salt water system. With a bit of vision and updating, this property presents an exciting opportunity to create your own personalized haven in nature's embrace. Take this opportunity to unlock the full potential of this hidden gem, where peaceful seclusion meets endless possibilities. All this in Owen J Roberts School District! Minutes from shopping, Saint Peters Village and a quick walk to Fernbrook Park. Make your appointment today! Please do not go down driveway without one.
Courtesy: RE/MAX Central - Blue Bell, (215) 643-3200
View additional infoAttached 3-story twin with off-street parking. 3 bedrooms, 1 bath, detached garage. Great rehab project for an owner occupant or for a rental. All flooring needs replacing. Wood beam ceilings upstairs with wood paneled accent walls. Updated eat-in kitchen features glass front cabinet doors with ample cabinetry for storage and prep. Unfinished walk-out basement provides additional storage space. Large yard with patio for outdoor activities. Make your appointment today before this one is gone! 7-day marketing period. Any/all offers to be uploaded to the bank on Day 8. Open House: Saturday, 5/18 11:00-1:00PM
Courtesy: Keller Williams Realty Group, (610) 792-5900
View additional infoWelcome to this lovingly maintained 3-bedroom, 2.5-bathroom colonial home nestled in the Daniel Boone School District. This beautiful home offers a perfect blend of comfort, style, and functionality. As you step thru the front door from the cozy front porch, you are greeted by the formal living room to your right that flows directly into the dining room area. Also note upon entering this home, the spacious eat in kitchen boasting plenty of cabinetry and granite countertops. Off of the kitchen is a spacious family room with wood burning fireplace. The family room has a beautiful back entry door attached that gives way to the deck and lovely back yard space. Completing the first floor is a powder room and laundry area that gives access to the 2 car garage. Head upstairs and you will find the primary bedroom with ensuite bath. Two additional nice sized bedrooms and a hall bath complete this level. There is also plenty of closet and storage space! The finished basement with built in bar area adds valuable additional living space. Enjoy a game of pool or throw some darts! The rest of the basement is perfect place for recreation, home gym, office or media room. Also on this level is an outside entrance leading to an additional expansive deck area, where you will find an inviting hot tub (3 years young), creating the perfect setting for relaxation and enjoyment. Whether hosting gatherings or unwinding after a long day, this outdoor space offers tranquility and privacy. Enjoy peace of mind knowing that the roof was just fully replaced in 2018! This home offers easy access to schools, parks, shopping, dining, and major roadways, making it an ideal location! Schedule your showing today!
Courtesy: A G Binkley Jr Real Estate, (610) 779-6244
View additional infoVery few times in my 40 year career have I been this enamored with a home! If elegant one floor living is something you've been searching for - your search is at an end. This home is nestled at the top of Kinsey Hill Drive. Everything else flows down and away from it - a truly incredible location! You'll enjoy the fact that your home is surrounded by the other very beautiful, stately homes in this neighborhood - this truly is the home of your dreams! Interiorly, it's stunning! You come into the home through a center hallway and then enter the formal living room and dining room through beautiful french doors. The kitchen has ample cabinets and granite counter space and all stainless appliances! Right off the kitchen you can enter the main bedroom which measures 40x14 and features an incredible bath (please see pictures) and 2 very spacious closets. Leaving the main bedroom you enter the informal dining area and family room with 2 sets of doors which lead out to the very comfortable, inviting rear deck! A nicer, more serene outdoor setting is not to be found! You won't be able to wait to have your friends over for outdoor gatherings - there's no lacking for space here!! The family room also has a gas fireplace for cozy Winter nights and spacious built in book shelves for books, curios, collectables, etc. Right off the family room is the 4th bedroom or as it's currently being utilized now the office room - a place to retreat to to get work done or just enjoy some private computer time. Going back to the main entrance hall we find another full bath and 2 more private bedrooms. Opposite the full bath is the laundry room which further leads out to the 2 car garage. The basement is huge, wide open and measures approx. 58x40 and contains an enclosed cedar closet In summation, an incomparable setting, an incredibly well maintained property - nothing but the best of the best! You simply must see this home!! $105,000506 Caravelle Lane Reading, PA 19606Open House: Saturday, 5/18 1:00-3:00PM
Courtesy: Keller Williams Platinum Realty, (610) 898-1441
View additional infoWelcome to the essence of convenient living in this charming one-floor, 3 bedroom, 2 bath, 1,568 sq ft. double-wide in Lincolnwood in Exeter Township. Designed for ease, this home offers a welcoming living area featuring a stunning stone fireplace which serves as the focal point, and a cozy family room. You will love the kitchen featuring abundant storage with a designated dining area , providing ample room for entertaining. The primary bedroom boasts its own ensuite featuring a garden tub and a standup shower. There are two additional bedrooms and another full bath. Step outside onto the front or rear deck to enjoy the serene surroundings, ideal for outdoor dining or simply unwinding in the fresh air. With its seamless flow and thoughtful design, this home promises a lifestyle of comfort and convenience for you. Conveniently located to Rt 422, shopping, restaurants and schools. Schedule your showing today!
Courtesy: Styer Real Estate, (610) 469-9001
View additional infoExperience effortless condo living in the beautiful North End of Pottstown! Discover the charm of this one-bedroom, one-bath townhome condo, boasting an enticing bonus room. Take control of your finances by owning this gem for less than the cost of renting, or seize the opportunity to turn it into a lucrative investment property. Step inside through either the inviting front or back entrances and be greeted by a welcoming first floor featuring a spacious living room and dining room, and a cozy kitchen. Ascend to the upper level where you'll find a generously sized bedroom complete with ample closet space and a pristine full bathroom boasting a refinished tub and convenient stackable washer/dryer. Unveil the potential of a partially finished den or office area (sans heat) accessible through the main bedroom, perfect for additional storage or crafting your own cozy retreat. Delight in the convenience of inclusive monthly condo fees covering hot water, sewer, trash removal, landscaping, and maintenance of common areas, allowing you to indulge in carefree living. Don't miss out on this affordably priced, move-in ready condoâit's a hot commodity that's sure to be snatched up quickly!
Courtesy: Keller Williams Real Estate -Exton, (610) 363-4300
View additional infoThis listing presents a unique opportunity for prospective buyers or investors. Situated on a single parcel, this property features two separate houses, offering versatility in living arrangements or income generation. The first house is a cozy 2-bedroom, 1-bathroom single-family home, already occupied by a tenant, which provides immediate rental income. This arrangement can significantly offset mortgage expenses or serve as an income stream. Meanwhile, the second house is beautifully renovated and currently vacant. It boasts 2 bedrooms, 2 bathrooms, and the added comfort of central air conditioning. With its vacant status, this property offers flexibility for the buyer to either occupy it themselves or rent it out for additional income. Nestled within the Owen J Roberts school district, known for its quality education, the location adds appeal for families or those with educational priorities. Additionally, the quiet surroundings and scenic wooded views provide a serene atmosphere, enhancing the overall living experience. *pictures are of the occupied home, the pictures of the vacant home will be available on 4/12.
Courtesy: EXP Realty, LLC, (888) 397-7352
View additional infoInvestors! Come see this single family home on a quiet block in Pottstown Borough. There is currently a great long term tenant. The home also features a new roof that was put on in 2022, a spacious yard with privacy from the road. This home has 3 large bedrooms and 1 full bath + a bonus half bath off the kitchen. Main floor laundry/mud room and an office! Don't miss the opportunity to own this investment property!
Courtesy: Keller Williams Real Estate-Blue Bell, (215) 646-2900
View additional infoWelcome to this 4 bed, 1 bath home on a quiet street in Pottstown! Priced to accomodate the need for a little TLC, this home is ready for someone to make it their own and bring out its full potential. Property will be sold as-is, no repairs will be completed by seller. Buyer to pay all transfer tax and closing costs. Buyer responsible for any U&O or resale requirements, if applicable. (Currently tenant occupied with a MTM Lease)
Courtesy: Coldwell Banker Realty, (215) 641-2727
View additional infoEXCELLENT INCOME-PRODUCING OPPORTUNITY FOR NEW INVESTOR! Recently renovated and painted (2019) spacious 3 bedroom, 1.5 bath includes many upgrades! Enter the main level from the freshly painted covered front porch (2024) to the living room and move through to the dining room, kitchen, laundry/mud room, all with laminate plank flooring and a conveniently located powder room off the laundry room. Exit from the laundry room to the fenced rear yard and optional parking in rear. 2nd level includes 2 large bedrooms, with carpeting and the full bath with newer flooring. Walk the carpeted stairs to the 3rd level bonus room, also carpeted, and includes space that can be used as a bedroom, an office, a playroom, or an exercise room. Recent upgrades completed in the kitchen include newer cabinets, quartz countertops, dishwasher, refrigerator, and laminate plank flooring. Plumbing added in Mud Room, to include a laundry area with washer, dryer, and updated electrical panel. Upstairs, the full Bathroom has been updated with new tile work, fixtures, sink/vanity, and a makeup bar w/cabinets and second mirror. Freshly painted front porch (April 2024), New Water Heater (Dec 2023). Fenced backyard. Rear Parking Option. Easy access to downtown, shops, restaurants, the PA turnpike, and major routes to Philadelphia, New Jersey, and New York. Call today to set up your tour! Great Investment property. *Sellers related to the listing agent.
Courtesy: Keller Williams Realty Group, (610) 792-5900
View additional infoWelcome to 290 Buchert Road, build your ideal home here!! This lot #1 on the site map. We are showing our Wellesley floorplan as a choice among many possible floorplans!! 2587 sf with 4 bedroom 2.5 baths. Open concept kitchen, dining and family room. SS GE appliances, 5' island, pantry, hardwood floors, granite countertops, 42" cabinets in many colors and style to choose from. Choose ANY floorplan this is to-be built!! MUST NOTE: Builder Tie In - select from one of our Rotelle house plans or design your own. Photos are for illustrative purposes to give an example of what could be built and may show optional upgrades. We encourage customization! How may I help you?Get property information, schedule a showing or find an agent |
|||||||||||||||||||||||||||||||||||||||||||||||||||||||||||||||||
Copyright © Metropolitan Regional Information Systems, Inc.


