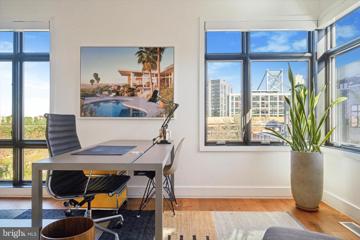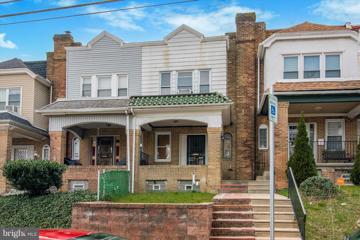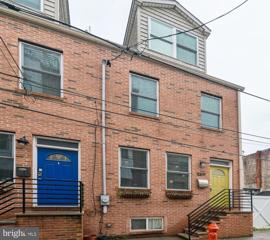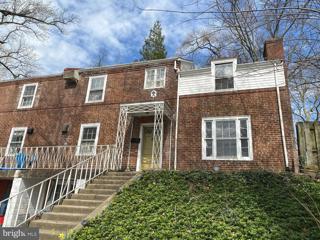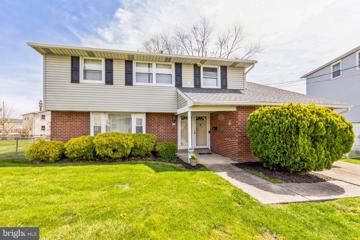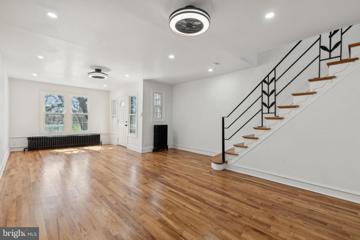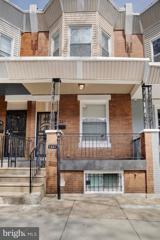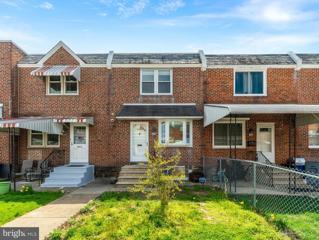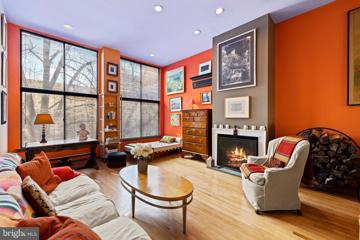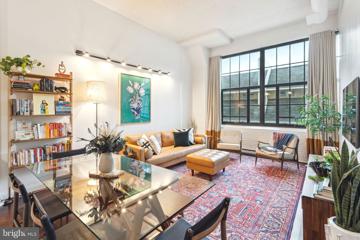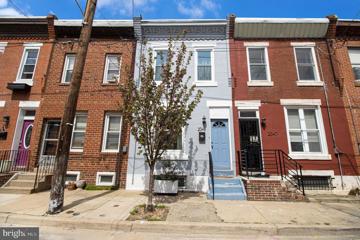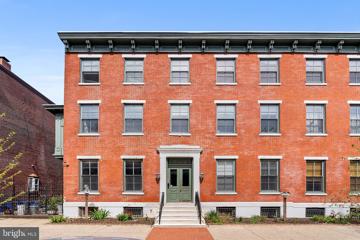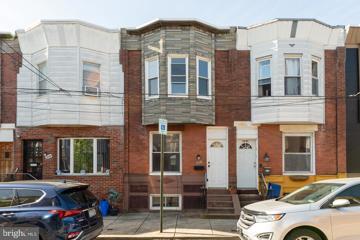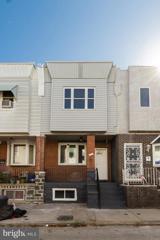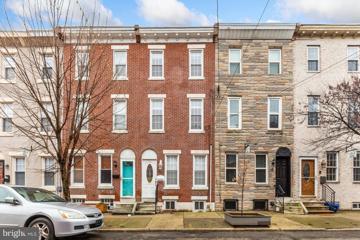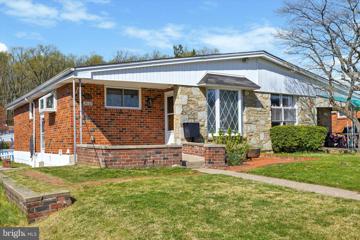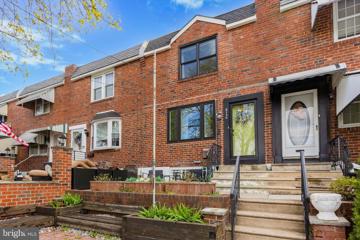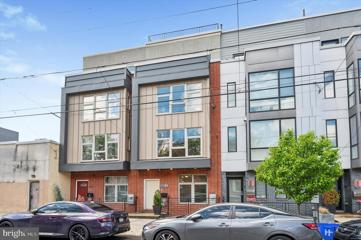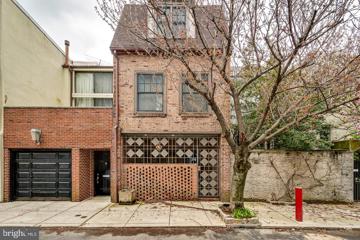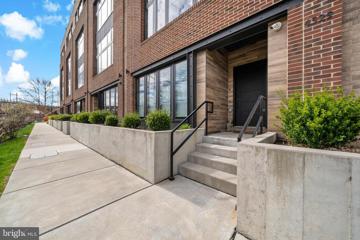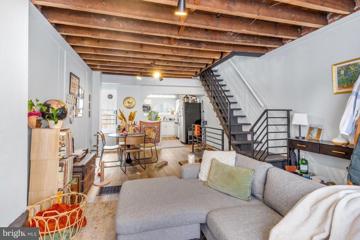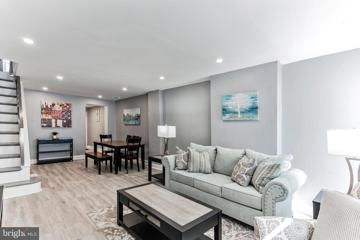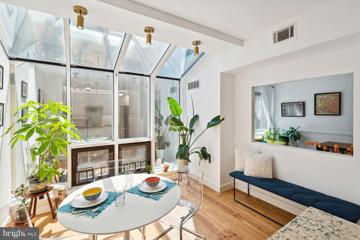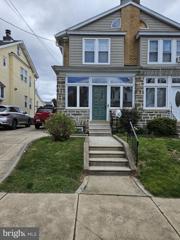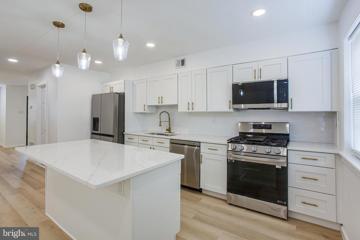|
Philadelphia PA Real Estate & Homes for Sale3,895 Properties Found
201–225 of 3,895 properties displayed
$1,550,000300 N 2ND Street Philadelphia, PA 19106
Courtesy: Compass RE, (267) 380-5813
View additional infoDiscover luxury living at its finest in Old City Philadelphia, with this remarkable 4 bed, 5 bath corner home in the prestigious Baldwin Luxury Townhome Collection. Situated across from a scenic neighborhood park, this home offers breathtaking views of the city skyline and the iconic Benjamin Franklin Bridge. Boasting a 2 car garage, 2 gas fireplaces, and impressive features such as soaring 12-foot living room ceilings, multiple balconies, and a stunning rooftop garden, this residence is the epitome of sophisticated urban living. Equipped with smart home technology controlled your mobile device this home has 2 Nest thermostats and Russound keypads for 6 different audio zones, convenience and modern luxury converge seamlessly in this corner townhome. Upon entry, a well-appointed den with a half bath provides a seamless transition home from either the street or oversized garage. The open floor plan of the second floor, accented by wide plank walnut flooring, features spacious living and dining spaces with a wet bar, gas fireplace, and access to a beautiful balcony with privacy planters. Natural light is a striking feature of the home, with 3 exposures of oversized windows and large sliding glass doors. The kitchen is a chef's dream, showcasing luxury appliance brands such as Gaggenau and Thermador, custom Italian cabinetry, quartz countertops, and incredible unobstructed views of the park and Ben Franklin Bridge. The third floor is dedicated to a lavish owner's suite with panoramic views, two walk-in closets, and a spa styled bathroom filled with natural light, radiant heated floors, a Porcelanosa soaking tub, dual sinks and an oversized tiled shower. An additional bedroom with custom built-in beds, desk, and storage as well as a laundry pantry completes this level. The fourth floor offers two additional large bedrooms, one with a private balcony and walk in closet, as well as a second full bathroom with premium fixtures. A second wet bar with a built-in wine/beverage refrigerator adds to the entertainment convenience of this home, as you pass it on your way up to the rooftop garden with an inviting stone patio, gas fireplace, outdoor speakers and custom planters with irrigation systems. Expansive daytime and evening views of the city, sky and Ben Franklin Bridge make entertaining and dining on the roof an absolute delight. For added flexibility, the finished lower level has a full bath with radiant heated flooring ,providing space for guests, a home gym, or a movie screening room. With easy access to major roadways and proximity to the vibrant offerings of Old City, 300 N 2nd Street presents the perfect blend of urban sophistication and accessibility. Don't miss the opportunity to own this exceptional urban oasis that seamlessly combines luxury, location, and lifestyle.
Courtesy: Chennault Real Estate, (215) 995-6852
View additional infoCome check out this great starter home in E. Oak lane. You have a front yard for cook outs and sitting on the porch on those sunny days. You have a good shade to cover you. Walk into your Livingroom with hardwood floors first floor and second floor. The next room is your dining room with ample space to set six at your table Your kitchen has space to add more cabinets and even an island or make it EIK. You share a deck in the back as well. Basement is clean with a powder room to create more living space. Upstairs you will find good space in the bedrooms, nice size closets. With the updated bathroom to finish off Michener. ALL APPLIANCES ARE SOLD AS IS... INSPECTIONS ARE FOR INFORMATIONAL ONLY. "SALE AS IS" Seller says bring us a good offer.
Courtesy: Elfant Wissahickon Realtors, (215) 866-0050
View additional infoWelcome to 1009 S. Reese St, a beautiful brick row home tucked away on a quaint Queen Village block. This 2 bedroom 2.5 bath, well maintained home has so much to offer including a brand new HVAC system and sweeping roof deck skyline views. Enter into the living room, complete with hardwood floors, recessed lighting, and 2 large windows which allow plenty of natural light year round. The modern kitchen boasts white shaker cabinets, a picket tile back splash, granite counter tops and stainless steel appliances. Off of the kitchen is a small patio, perfect for grilling, a vertical garden, and storing your bike. The spacious staircase features a large picture window on each landing adding an abundance of sunlight! This 15' wide open concept home offers 2 large bedrooms both with ensuite full bathrooms and ample closet space. The finished lower level offers a powder room, laundry, extra storage and room for a home office, a home gym, or extra living space. The location allows for easy access to all of your Queen Village favorites like Royal Tavern, Shot Tower Coffee, Weccacoe playground, John's water ice, Fabric Row and so much more. It's also a short walk from Passyunk Square, The Italian Market, and Society Hill. You won't want to miss this Queen Village gem, schedule your tour today!
Courtesy: PA Homes Realty, (267) 230-7970
View additional infoThe Great opportunity to buy this house for the investors, flippers, constructors or a homeowner looking for sweat equity! The property needs total rehab and is being sold strictly "AS-IS" with all of the contents. Seller will not make any repairs. Property is not mortgage able. Cash Only Sale. There are no utilities on so suggest bringing a flashlight. Water is turned off. Signs of mold present - enter at your own risk. The floor plan has the possibility of making a separate unit or in-law suite. Very unique location - close to a Wissahickon Valley Park (almost on the back yard) with many trails and beautiful creek, border with a Chestnut Hill area and 15 min drive to King of Prussia Mall which has a cool area with fancy restaurants and shopping. Highest and Best Due Monday 04/15. The prices on similar twins in this area around $460,000-$480,000.
Courtesy: KB Real Estate Team, (833) 859-4663
View additional infoWelcome to this exceptional home, a rare larger model colonial in the Somerton neighborhood boasts numerous features that discerning buyers will appreciate: Updated Roof, Siding, and Heating System: Rest easy knowing that the essentials have been updated and meticulously maintained. Generous Closet Space: Say goodbye to clutter! This home offers ample closet space throughout. From the moment you step inside, youâll appreciate the thoughtful storage solutions. Expansive Ownerâs Suite: The large ownerâs suite is a true retreat and includes an on-suite full bath. With a separate sitting area, itâs the perfect spot to unwind after a long day. The suite includes not one, not two, but three closets! Among them, a spacious walk-in closet provides plenty of room for your wardrobe. Updated Kitchen with Smart Pantry: The heart of the home, the kitchen, has been tastefully updated with white cabinets, and island, open concept and a large pantry features an ingenious organization system, making meal prep and storage a breeze. A large basement with storage galore, laundry and endless possibilities. The yard offers ample space for outdoor activities, gardening, and relaxation under the shade of mature trees. One of the largest yards in the neighborhood. Whether you envision hosting lively barbecues, creating a serene garden retreat, or simply enjoying the fresh air, this large yard provides endless possibilities. Convenient to shopping and public transportation. Great walkability! Donât miss out on this remarkable property, schedule your appointment today.
Courtesy: BHHS Fox & Roach-Blue Bell, (215) 542-2200
View additional infoWelcome to your new sanctuary! This beautifully updated 3 bed, 3 bathroom home offers the perfect blend of modern convenience and cozy comfort at an incredibly affordable price. Step inside to discover a freshly renovated interior boasting finished hardwood floors, recessed lighting, updated bathrooms. From the sleek kitchen to the inviting living spaces, every corner of this home has been thoughtfully designed for your enjoyment and relaxation. This gem offers easy access to highways like 76 and public transportation. Plus, with its affordable price tag, it's a fantastic opportunity for any buyer. Don't miss out on the chance to make this house your home sweet home. Schedule a showing today and experience affordable living at its finest!
Courtesy: KW Empower, vicki@kwempower.com
View additional infoStep into your new home boasting a straight-through open-concept floor plan. This 4-bedroom, 2-full bathroom row home features central air for your comfort. Upon entry, you'll be greeted by a spacious kitchen. Ascend to the upper level where generously sized bedrooms await, along with a full bathroom. The finished basement adds to the allure, offering a 4th bedroom, another full bath & Laundry. Situated close to shopping, dining, medical facilities at Einstein or Temple University, Marcus Foster Memorial Stadium, Hunting Park, supermarkets, public transportation hubs, and educational institutions, this property offers convenience at your fingertips. Basement Laundry Closet has tiled floors with LG Full Front Loader Washer and Dryer.. Schedule your showings today & submit your offers.
Courtesy: Long & Foster Real Estate, Inc., (610) 225-7440
View additional infoWelcome to 8037 Terry Street! Nestled in the vibrant heart of Holmsburg, this beautifully renovated two-story gem offers an exceptional blend of modern luxury and classic charm. From the moment you step inside, you'll be captivated by the exquisite details and craftsmanship design that make this house a true masterpiece. As you enter, youâll be greeted by the spacious living room and dining area, creating an elegant and inviting atmosphere. Natural light pours in through large windows, highlighting the gleaming luxury laminate floors and accentuating the thoughtful craftsmanship that went into every corner of this home. The kitchen is a culinary delight, boasting a perfect fusion of reclaimed accents and contemporary style. White shaker cabinets & granite countertops provide a luxurious touch, while the Stainless Steel appliance package ensures top-tier functionality for all your culinary endeavors. Whether you're a seasoned chef or just love to entertain, this kitchen is sure to be the heart of your home. Upstairs, you'll discover two generously sized bedrooms, each thoughtfully designed with comfort and style in mind. The primary suite is a true retreat, complete with ample closet space, and electric fireplace. A shared bathroom boasts custom accent tiles, adding a touch of uniqueness to your daily routine. The additional bedroom offer versatility and flexibility, perfect for a growing family, guests, or a home office. The lower level features an extra room perfect for storage gym or home office. A small shed is also available from additional storage space. Home features upgraded windows, electric, Central Air system, & plumbing! Security Cameras are also set up in front & back of the home with control monitors in the lower level. Don't miss your chance to make this exceptional Northeast residence your forever home. Schedule a showing today and experience the perfect blend of modern comfort and classic charm. OPEN HOUSE SATURDAY 4/13 12PM-2PM
Courtesy: Compass RE, (267) 435-8015
View additional infoSituated on one of Spring Garden's most sought after blocks sits this spacious south-facing townhome with attached garage. Designed and constructed by renowned local architect, John Todd, this stunning home features soaring 12' ft ceilings, multiple private outdoor spaces, oversized 9.5 ft windows providing an abundance of natural light, and an ideal open and airy interior design. Currently designed as a 3-bedroom, 2.5 bath residence with a lofted library overlooking the office/den (could easily be converted into a fourth bedroom). The first floor features a laundry room with full-sized washer/dryer, remodeled powder room, and an updated guest suite complete with ensuite bathroom, heated floors, and sliding doors that lead to a serene brick paved patio (lower level of a three-tiered rear deck/patio combination). Just a half floor up is a fantastic kitchen/dining area that overlooks the rear deck & patio. With nearly 350 sq ft of private outdoor space off the kitchen there is a seamless transition for indoor/outdoor entertainment, grilling, gardening, and so much more. A fantastic light-filled living area with two oversized south-facing windows and a wood burning fireplace awaits on the second floor. On the north side of the residence is a versatile space (currently configured as an office, but could serve as a bedroom, den, in-home gym, art studio, etc.) with vaulted ceilings, two substantially sized skylights, and lovely views of the patio/deck as well as the lofted library above. Two additional bedrooms both with Center City skyline views, a walk-in closet, library, and a full bathroom are located on the third and fourth floors. The top floor bedroom also has access to a private south-facing deck. Quick and easy access to Kelly Drive, I-76 East & West, 30th Street Station, and numerous public transit options. A short walk to neighborhood staples Umai Umai, Twisted Grounds, A Mano, Zorbas, Whole Foods Market, Fairmount Farmers Market (open Thursday currently), and so many more restaurants, retail, and cafes. For art enthusiasts, the Barnes Foundation, Rodin Museum, and Philadelphia Museum of Art are just a few blocks away.
Courtesy: BHHS Fox & Roach At the Harper, Rittenhouse Square, (215) 546-0550
View additional infoIncredible 1 bedroom, 1 bathroom loft condominium in the coveted Locust Point building in Fitler Square. Soaring ceilings and a massive wall of windows provide the light open feel for the generous living space in this gracious home. Gleaming hardwood floors extend through the entire first floor from the entry hallway with inset shelving, through the kitchen, dining area and expansive living room. The open kitchen has a huge granite peninsula bar, stainless and black appliances and rich cabinetry. The lofted bedroom with large closet is adjacent to the spacious bathroom and laundry area. A convenient coat closet sits by the entry vestibule and an additional storage space is included down the common hall. Locust Point is a beloved building with a newly redesigned lobby, fitness center, private outdoor patio and dog run. Prime location within the exclusive Fitler Square neighborhood - overlooking the Schuylkill River Banks and River Park with community garden, two dog runs, tennis and basketball courts. And just a short walk to 30th Street Station, CHOP, HUP, UPenn, Drexel, Business District, Rittenhouse Square, Fitler Square, University City and Art Museum neighborhoods with some of the cityâs best shopping, culture, and restaurants.
Courtesy: Keller Williams Main Line - Ardmore, (610) 520-0100
View additional infoWelcome to a well maintained, 2 bedroom 1 bathroom home! As you walk in to the large open living and dining room you'll notice the hardwood floors and recessed lighting throughout. The updated kitchen featuring wood cabinetry, stainless steel appliances, and neutral tile backsplash is open to the living and dining room. Outside is the quaint backyard perfect for BBQs and gatherings. Head up to the second floor and you will find 2 bright bedrooms and a large bathroom with a full laundry closet! Great location! Close to South Philly Taproom, 2nd district brewing and public transportation. Book your showing today!
Courtesy: Redfin Corporation, (215) 631-3154
View additional infoDon't miss this fantastic Fairmount area 1-bedroom condo in the Greencort condo building, tucked away in a quiet location. This condo offers wonderful amenities such as assigned parking, basement storage unit, in-unit full-size washer/dryer, Nest thermostat, plus it's conveniently located close to Whole Foods, Giant, SEPTA, public parks, Philadelphia Museum of Art and all of the restaurants, bars & shopping that this desirable area has to offer. Inside, you'll find hardwood flooring and a large living area with large windows and ample sunlight, plus a cozy wood-burning fireplace. The upgraded kitchen features newer stainless steel appliances and a pantry. The generously sized bedroom boasts a walk-in closet and an ensuite full bathroom complete with a sauna. Enjoy a beautiful shared courtyard & future rooftop deck. Greencort is a pet-friendly community. Schedule your showing today!
Courtesy: Space & Company, (215) 625-3650
View additional infoWelcome to 2242 Winton Street, a cozy two-story brick home on a quiet side street in South Philadelphia near West Passyunk. This move-in ready home is perfect for a first-time home buyer or small-scale investor looking for an easy-to-maintain house. Through the front door, you'll find a living room featuring original details and hardwood floors and an arched dining room leading to a recently-updated kitchen with granite countertops and south facing windows. The kitchen back door opens onto a sunny patio ideal for growing veggies and enjoying outdoor dinners with friends and family. Take the stairs from the dining room down to a finished basement, which boasts new flooring and a basement bar with old-school South Philly character. It would be perfect for a pool table, den, exercise or play room. The basement also contains a Pittsburgh toilet and a utility room with a washer, dryer, and forced air heating HVAC system. Notice the original wrought iron railing and oak treads on the stairs leading to the second floor, which contains two bedrooms and a full three-piece bathroom. Both bedrooms have new vinyl flooring and the master bedroom has bay windowsâin fact, there are updated windows throughout the whole house. Located right between Girard Estates/Stephen Girard Park, West Passyunk and Point Breeze with access to I-76, I-95, the stadium complex, and walking distance to Broad Street Line, Oregon Ave, Shoprite, Home Depot, Stina Pizzaria, Second District Brewing, Cafe Y Chocolate, Cafe Ida, Brewery ARS, and Hardina among others. Embrace the coveted South Philly lifestyleâschedule your showing today!
Courtesy: JG Real Estate LLC, (215) 467-4100
View additional infoWelcome to 2611 S. Warnock Street, a renovated single family home located in the Marconi Plaza neighborhood of South Philadelphia. Boasting hardwood floors, a finished basement, renovated kitchen, sunny rooms throughout, in-unit washer/dryer, and two separate outdoor spaces, this home will not be available for long! The first floor is open-concept and showcases the modern renovations mixed with the unique & charming features like wrought iron railings along the staircase. Hardwood floors extend through your living space, and into your eat-in kitchen. There are updated stainless steel appliances (including a dishwasher!), modern white subway tile backsplash, granite countertops, and plenty of cabinet space finished with a cool, smokey gray color. The first floor also offers a half-bathroom off the main living space, access to your private rear patio which is just large enough for trashcan and bike storage, and recessed lighting. Upstairs, there are three bedrooms, each with good closet space and hardwood floors. The front bedroom is the largest and features a double door closet and three windows for bright natural light. The finished basement has built-in shelving along the wall, and would be perfect as a TVroom, office, or playroom. Located in South Philadelphia East, be close to local favorites like Marconi Plaza, Nifty Fifties, Los Gallos, Steak Em Up, Flying Fish, Stadium Pizza, The Pizza Shack, and so much more. Also, be just a few blocks from the Oregon Station for the BSL.
Courtesy: JG Real Estate LLC, (215) 467-4100
View additional infoNestled within the vibrant neighborhood of Fishtown, this charming single-family townhouse exudes a perfect balance of historic charm and contemporary grace. Step inside the welcoming foyer and be greeted by the radiant living space, adorned with delightful details, a perfect mixture of old and new design, which capture the essence of this home. Moving through, the dining area offers ample space for hosting gatherings, seamlessly connected to the well-appointed kitchen equipped with stainless steel appliances, granite countertops, and a charming butler sink. Beyond lies a spacious patio, ideal for outdoor entertaining or relaxing evenings. The second floor boasts a luxurious stone bath, a cozy bedroom, and a convenient wet bar area leading to a sizable deck. Ascend to the third floor to discover two additional generously sized bedrooms. Throughout, wide plank hardwood floors, exposed brick walls, and thoughtful accents create an inviting atmosphere. The basement houses the laundry and has great space for added storage. Conveniently located a few minutes from major highway access and public transportation options. A quick walk to Fishtown Rec and Penn Treaty Park, favorites like Coffee House Too, Kraftwork, and Interstate Draft House, and even Riverwards Produce. Don't miss out and schedule a tour today!
Courtesy: Market Force Realty, (866) 993-8585
View additional infoOFFER DEADLINE TUESDAY 16th OF APRIL 12PM This beautifully kept twin ranch home has so much to offer!Upon entering the home you will be impressed with the sundrenched living room, vaulted ceiling, and custom bay window overlooking the covered front porch and patio, creating a warm and inviting atmosphere. The kitchen, remodeled in 2023 offers charming garden window, stainless steel appliances, and new flooring, providing a delightful space for meal preparation. The main level also hosts remodeled hall bath, complete with an heirloom-style vanity, an extra-long shower with frameless doors, and elegant oil-rubbed bronze fixtures, adding a touch of sophistication. The main bedroom is generously sized, featuring a vaulted ceiling and ample closet space, while two additional bedrooms on the main level offer similar vaulted ceilings, providing comfortable accommodations for the household. Recessed lighting installed throughout the house in 2022 illuminates the space beautifully, enhancing its charm and functionality. Notable upgrades include a new water heater installed in 2021, a new 200-amp electrical system, and all-new wiring throughout the house, ensuring modern functionality and safety. The 2023 PVC sewage pipe further enhances the home's infrastructure, contributing to its overall reliability and efficiency. The lower level of the home offers vast entertainment possibilities, with a spacious family room perfect for hosting gatherings or it can serve as in-laws suite. Additionally, a laundry room, a sizable bonus room, and a second full bathroom provide added convenience and functionality. Replacement windows installed in the lower level in 2022 enhance energy efficiency and aesthetics. Outside, the fenced backyard with a patio and gated rear access to the driveway and parking pad offers ample space for outdoor enjoyment, including barbecues and entertaining guests. Conveniently located close to shopping, restaurants, public transportation, including the Septa train station to Center City, and major highways such as Route 1, I-95, and the PA Turnpike, this fantastic home offers both comfort and accessibility for modern living. Pre-Listing inspection is available upon request.
Courtesy: BHHS Fox & Roach-Art Museum, (215) 763-2100
View additional infoWelcome to 3139 S 20th Street, located in the vibrant Packer Park section of Philadelphia. This delightful property offers a perfect blend of comfort and convenience. Featuring 3 bedrooms and 1 & a half bathrooms, this meticulously maintained home boasts a modern kitchen, spacious living areas, a garage, and parking for an additional car. The front yard has multiple levels of outdoor space, each with its own sitting areas and planters. Upon entering, you'll be greeted by a large bright living room that's adorned with beautiful flooring and rustic wood built-in shelving. The spacious dining room is well-lit and flows into the recently renovated kitchen. The kitchen has a breakfast bar, granite countertops, stainless steel appliances...even a trash compactor. The lower level has an updated half bath and upgraded carpeting. The laundry area contains the washer and dryer plus a utility sink. The laundry area has two doors: one leads to the outside/rear of the property and the other leads to the one car garage with built-in shelves. The upstairs boasts 3 bedrooms and one full bathroom. A unique feature of this home is the solar panel system that's installed on the roof. The equipment is prepaid, so the new owner can immediately enjoy the benefits of solar power savings without the hassle of an equipment lease. Conveniently located near 76, 95, FDR Park and the sports stadium area, this residence offers easy access to everything Philadelphia has to offer. Don't miss this opportunity to make this house your home! Schedule a showing today and experience the best of city living at 3139 S 20th Street.
Courtesy: KW Empower, vicki@kwempower.com
View additional infoLive, work, and play in the heart of Northern Liberties. This nearly 3000sf, four-story home, with a full-sized garage, finished basement, and 600 square-foot roof deck, offers multiple options for working from home. Rather than home life being completely removed from life on the street, your first-floor den with oversized windows would make a great home office or cozy room for TV and playtime. Alternatively, on the 3rd floor, you have 2 spacious bedrooms that share a hall bath, either of which could be a home office, bedroom, guest room, or nursery. On the 4th floor, you have your primary bedroom with 2 walk-in closets and a generously sized bathroom with a stall shower. Both the primary bedroom, to the rear, and the primary bathroom, to the front, have their own private balconies for fresh air and your favorite beverage as you prepare for the day or wind down for the evening. The main living level, being raised up from the street on the 2nd floor, gives you a bit of privacy for cooking, dining, entertaining, or relaxing after a long day at work. Dreaming of hosting for the holidays? This eat-in kitchen is perfect for that! The dining area can easily accommodate an 8 to 10-person table plus room for 4 at the kitchen island. This stylish and sleek white kitchen has plenty of granite countertop prep space, beautiful stainless steel appliances, a wine refrigerator, a soft white glass tile backsplash, a pantry, and two sets of sliding glass doors to your balcony that overlooks the drive aisle. Waving âhelloâ to your neighbors will feel very European as you prepare and enjoy your meals. On your way to the living room, youâll find the powder room and, as on every level of the home, an oversized storage room that could be converted into an elevator should you need to or desire to install one. The living room, like every room in the home, has recessed lighting and a ceiling fan. Its generous size offers flexibility for your seating arrangement. Looking for fitness space at home? The finished and tiled basement is perfect for your at-home conditioning and meditation, plus it has a full bathroom for your post-workout routine or guests should you use this room as a guest room instead. The rear basement room houses the mechanicals, sump pump, and sprinkler system and has ample storage for the rest of your things. Remember that roof deck? It has 360-degree views, and since neither direct neighbor has a roof deck, youâll enjoy its privacy. And if youâre a grillmaster, youâll love the gas hook-up for you to grill your heart out. Back inside, the laundry is in the 3rd-floor hallway, and your amply-sized garage is accessed through a shared driveway with your neighbors. Alternate brunch spots between Honeyâs Sit-n-Eat and Cafe La Maude at the end of the block, or head over to Liberty Lands Park or Orianna Hill Dog Park for outdoor recreation. Go a few steps farther, and you are at Liberties Walk, the Piazza, North Bowl, and all of the other popular retail, restaurant, and recreational attractions in Northern Liberties. Going somewhere? Just a 1/2 mile walk to the Market-Frankford El Spring Garden Station and just a 6-minute drive to I95, I676, and the Ben Franklin Bridge. Move in just in time to watch the 4th of July fireworks from your home! Low HOA fee is QUARTERLY and covers driveway insurance, plowing, and maintenance. Approximately 3+ years left on the 10-Year Tax Abatement. Welcome home!
Courtesy: BHHS Fox & Roach-Center City Walnut, (215) 627-6005
View additional infoMake 2034 Waverly yourÂnext home and you will never want to move again. There will be NO reasonÂto! Located on one of the most charming tree-lined streets in all of Fitler and Rittenhouse Squares, experience the exceptional charm of this classic Philadelphia home which tastefully blends classic style with modern amenities. This beautiful three bedroom, two full bath and one half bath home is a 60 ft deep street-to-street property and extends from Waverly to Addison allowing for entrance access from both streets. 2034 Waverly offers four outdoor spaces for your enjoyment! A front patio, a back patio and two decks provide many outdoor living and entertaining options. The charm of this home truly begins outside the front door on the front patio. Enjoy this pleasant entertaining space with your cup of coffee or favorite beverage. A graceful chandelier completes this delightful space. Enter the home into an open floor plan that flows from living room to dining room to kitchen. The living and dining rooms feature gorgeous flooring and crown molding throughout. The very spacious first floor plan allows for a large dining area before continuing on to a chef's kitchen featuring a Thermador gas range, Stainless Steel appliances, wine refrigerator, Bosch Dishwasher, expansive counter space and cabinetry, and under-counter lighting. A glass slider door leads you out to the serene back patio for outdoor entertaining space. A convenient first floor powder room and coat closet with under-stair storage complete this floor. This home features two oversized ensuite bedrooms with double closets offering two primary bedroom options, one on the second floor and the other positioned on the third floor. Head upstairs to the second floor to find two bedrooms complete with a luxurious ensuite bathroom, custom glass Kohler rain shower and soaking tub, and double sink vanity. The first oversized bedroom is full of natural light from two expansive windows and has two large closets with custom closet systems. A second bedroom on this floor provides a fireplace, built-in desk and bookcases as well as a beautiful deck for outdoor relaxation. Continuing to the third floor you will find an additional large ensuite bedroom. This bedroom features two closets with custom closet systems, a cedar closet and two additional storage closets. A large laundry room with utility sink, linen closet and third floor deck complete the third floor. This home also features a tankless hot water system. 2034 Waverly falls within the highly sought after Albert M. Greenfield Catchment, a 2018 National Blue Ribbon K-8 Elementary and Middle School and is steps from Pub and Kitchen, Lou Birds, the Lombard Swim Club, Honeys, and Ten Stone. A short walk brings you to Rittenhouse Square, Fitler Square, South Street Market, shopping and restaurants with a Walkability Score of 100%. If you are looking for a home with an open layout, upgrades, outdoor entertaining space and all on a desirable and picturesque street, then look no further than 2034 Waverly. $1,575,0004529 Riverside Way Philadelphia, PA 19127
Courtesy: Keller Williams Main Line - Ardmore, (610) 520-0100
View additional infoExperience unparalleled luxury living in the heart of the Schuylkill River and Manayunk Canal at The Locks at Venice Island! This exquisite townhome boasts high-end features and modern sophistication throughout its spacious 23 ft wide layout. Upon entry, you'll be greeted by a versatile ground floor space ideal for a bright study, den, or game room. The second level is designed for seamless entertaining, featuring a sleek kitchen equipped with Sub Zero refrigerator and Wolf range, a spacious island and a convenient pantry closet. Adjacent to the kitchen is additional cabinets, as well as a cozy breakfast or sitting area offering stunning river views. Completing this level is an open concept dining and living room, along with a convenient powder room. The third level houses an ensuite guest room, two additional bedrooms, a full bathroom with dual vanity, and a well-appointed laundry room. The primary suite is a true sanctuary, boasting motorized window treatments, custom closets, a private balcony, and an expansive walk-in closet. The luxurious primary bath features a walk-in marble shower and a large soaking tub. An additional room, perfect for a nursery, study, or home gym, completes this deluxe retreat. Enjoy the latest in smart home technology, two-car garage parking with an electric charger, and an elevator providing easy access from the ground level to the rooftop terrace, offering breathtaking panoramic views. Conveniently located with easy access to Center City, The Locks offers a short stroll to Main Street and downtown Manayunk, where you'll discover a myriad of shopping, dining, and entertainment options. Donât miss the opportunity to make this truly stunning home yours!
Courtesy: JG Real Estate LLC, (215) 467-4100
View additional infoWelcome to 2332 Fernon St! This is a recently renovated 3 bedroom / 1 bathroom single family townhome with a unique and stylish interior! Experience a loft-life ambiance with exposed beams, hardwood floors, in-unit laundry, private outdoor space, and modern updates throughout. The entry vestibule opens into the spacious floor plan with a sleek decorative fireplace and built-in shelving. The living room flows seamlessly into the dining area and then to the kitchen at the back. This charming kitchen features cool windows and live edge shelving paired with new white shaker cabinets, granite countertops, subway tile backsplash, and stainless steel appliances. Upstairs, you'll find 3 bedrooms that range in size and a fully renovated bathroom with a bathtub / shower combo. Enjoy outdoor relaxation on the lovely back patio, perfect for unwinding and enjoying the fresh air. The unfinished basement houses a newer washer and dryer. Schedule your tour today! Located in the Point Breeze neighborhood of Philadelphia. Youâll be close to public transportation, Wharton Square Playground, and Chew Playground. Just a few blocks from Point Breeze Avenue for great shopping and dining options. Check out neighborhood favorites like American Sardine Bar, On Point Bistro, Community, The Tasty Toast, Lounge 21, 22nd Street Cafe, El Mezcal Cantina, Two Eagles Cafe, and MANY more!
Courtesy: Compass RE, (610) 822-3356
View additional infoWelcome home! 627 Winton is a meticulously renovated 2 bedroom 1 bath row located in the heart of South Philly. Everything is brand new from top to bottom with every detail considered. The open living and dining areas are painted a tasteful shade of gray, have luxury vinyl plank flooring, and recessed lighting. The remodeled kitchen has granite countertops, stainless steel appliances including overhead microwave and DW, white shaker cabinets w/ brushed nickel hardware, and tiled backsplash and flooring. The kitchen leads to a private fenced-in patio which is perfect for entertaining. The second floor has two generously sized bedrooms and tiled hall bath w/ modern fixtures. The basement is full and unfinished w/ a brand new HVAC system. The property is just minutes away from dining, the new Live Casino and Hotel, Sports stadiums, FDR Park, public transportation, and all major highways and bridges making this the ideal location.
Courtesy: KW Empower, vicki@kwempower.com
View additional infoWelcome to River's Edge Condos â a notable Philadelphia landmark located in the award winning Albert M. Greenfield elementary school catchment in Logan Square. This beautifully updated 2 bedroom, 2 full bathroom condo with 1 car, assigned parking is move-in ready. Rated as a âWalkerâs Paradiseâ, with a walkability score of 94, a biking score of 85, and a perfect riderâs score of 100, this is the ideal location to get anywhere in the city or the region even without owning a car. Commute to NYC for work? No problem! Itâs an 11 minute walk to 30th Street Station. Built in 1981 with 16 stories and 101 units, Riverâs Edge is unique because every unit in the building has 3 tiers, a parking space, and an outdoor seating space. Situated in the courtyard, Unit 3P has an outdoor entrance and a large, private patio space to create your own private oasis where you can invite friends and family over for dinner under the stars. As you enter the sunlit condo, youâll be captivated by the spacious living room with board and batten trim and wood burning fireplace. The living room also showcases a wall of sliding glass doors that open up to your private outdoor living space, brand new luxury vinyl floors and modern baseboards, new LED recessed lighting, and new wardrobes right by the entry for all of your storage needs. When you walk a few steps up to the top tier you'll find a gorgeous, completely renovated custom kitchen with glossy white and light gray matte Hanssem cabinetry surrounding all new stainless steel appliances including an LG Thinq refrigerator. The green clay tile wall, white colored glass backsplash and wooden open shelving is complimented by the terrazzo countertop waterfall peninsula that gives you plenty of counter space and opens up to the dining area situated in a spectacular atrium. Rounding out the space are new LVT floor, new lighting (under cabinet, track, all new high-end fixtures), a new pass through window, and stylish new doors that lead to the fully renovated 3 piece bathroom and city-view office finished with a wainscoting surround and wall to wall picture window. Head downstairs to the bottom level primary suite and find brand new plush carpeting (2023), a laundry center with a full-sized washer and dryer, a spacious walk-in closet, a second floor-to-ceiling closet, a large en suite bathroom with double vanity, a soaking tub, a walk-in shower and plenty of storage. This pet-friendly buildingâs amenities include a roof deck, concierge service and security. There is a cat.. please do not leave the sliding glass doors open even for a minute.. he is sneaky. Riverâs Edge sits directly on the Schuykill River Trail for morning walks, dog walks, and bike rides (all the way up to Valley Forge). With Giant across the street, Trader Joe's around the block, and Arch Street Deli and Cherry St Pub just beyond that, you have everything you need just steps away. Whether you want to have a fabulous dinner in Rittenhouse Square, jump on the train to go anywhere along the East Coast, or sit on the gorgeous lawns around the Art Museum, you are centrally located to everything the city and the region have to offer. Come check out this meticulously renovated condo with 1300+ sq ft of indoor living space and parking in River's Edge Condos and enjoy easy access to, all of the excitement of living in downtown Philly.
Courtesy: RE/MAX 2000, (215) 698-2000
View additional infoHurry to see this lovely 3 bedroom 1.5 bath twin in excellent condition. Showings start Saturday April 13th. Owner's pride shows here as it has been lovingly cared for by current owners for decades. Enter to heated sunporch that is ideal for play area or as casual rest area leading to a good size living room with beautiful hardwood floors; Formal dining room that leads to an updated kitchen with breakfast island. Dining Room chandelier to be replaced. Pleanty of cabinets and counter space are ideal for the gourmet chef. Powder room conveniently located on the first floor near the rear entrance so when you are entertaining in the yard your guests can find the powder room just inside the door. Rear door leads you to a nice size trec deck that overlooks a large fenced in yard. Property has central iar for the 2nd floor. The duct work does not go to the 1st floor. There is a window A/C on the first floor. Upper level has a generous size main bedroom with large closet space. There is a door in the main bedroom with stairs to a floored attic great for the extra storage space. Also on the upper level are two more good size bedrooms and a 3 peice updated hall bath. Lower level is a semi finished area that is ideal for play area, rec room or hangout room. There are stairs leading out to the back yard. Laundry area. Walk to nearby train station to take you to Center City. Septa bus stops within a couple blocks. Close to schools and to rec center. A few blocks is the beautiful Burholme Park. Much more. Seller is providing a 1 year home warranty to buyer at the time of final settlement.
Courtesy: Nextdoor Realty LLC, (267) 797-8663
View additional infoIntroducing a fully renovated, turn-key property near Temple University, offering an exceptional opportunity for savvy investors and discerning homeowners alike. This 4-bedroom house, complete with additional space in the finished basement, is a prime choice for student housing or a personal residence, boasting potential rental income of $2,750 per month ($550 per room)âenough to cover any mortgage with substantial cash flow. Every inch of this home has been thoughtfully updated to meet modern standards. Revel in the newness of everything: sparkling flooring, crystal-clear windows, top-of-the-line appliances, and a sturdy new roof overhead, ensuring worry-free living for years to come. But the allure of this property extends beyond its walls. A dedicated parking spot eliminates the usual urban hassle, providing unparalleled convenience right at your doorstep. Step into the future with this smart home, where technology enhances your living experience. An electronic front door keypad, wifi-activated stove, and motion-sensored exterior lights provide security and efficiency, while the latest Samsung washer and dryer set promises a hassle-free laundry day. Nestled in a coveted location near Temple University, this home is not just a place to liveâit's a lifestyle investment, offering the best of modern living and financial savvy. Whether you're looking to diversify your investment portfolio or find your next dream home, this property is sure to exceed your expectations.
201–225 of 3,895 properties displayed
How may I help you?Get property information, schedule a showing or find an agent |
|||||||||||||||||||||||||||||||||||||||||||||||||||||||||||||||||
Copyright © Metropolitan Regional Information Systems, Inc.


