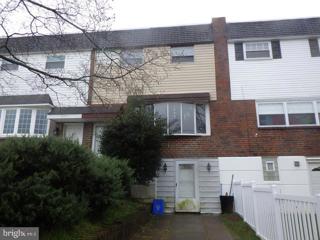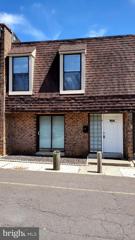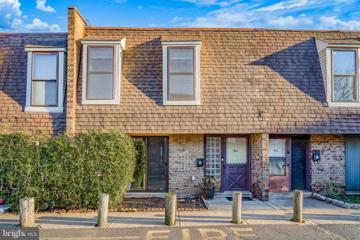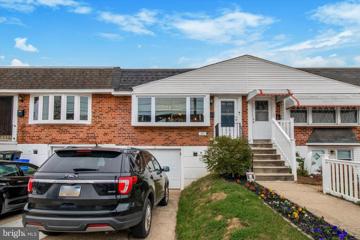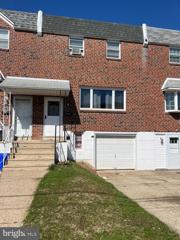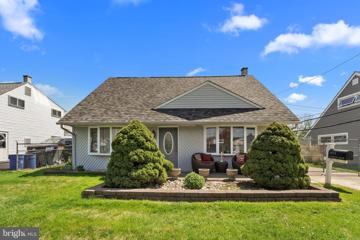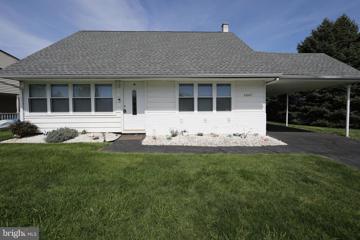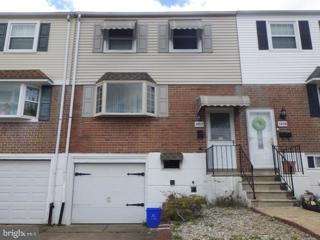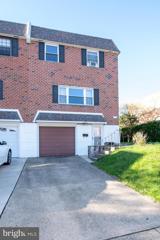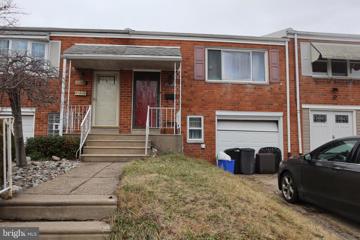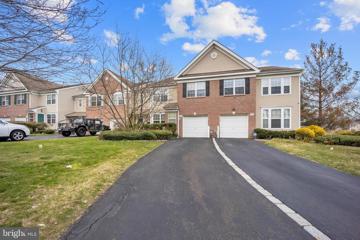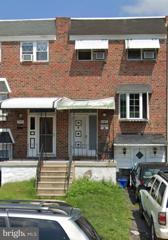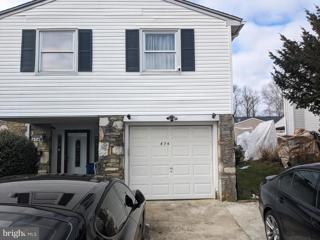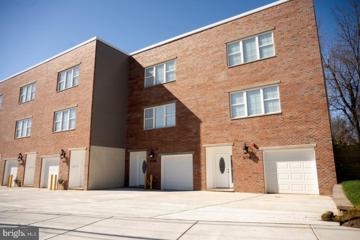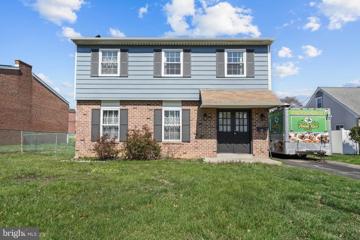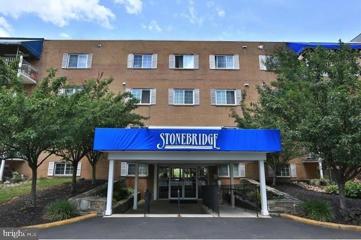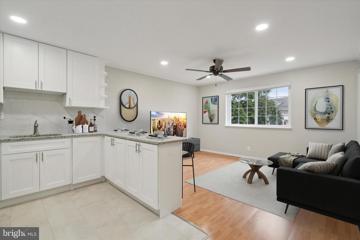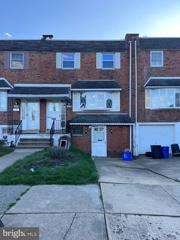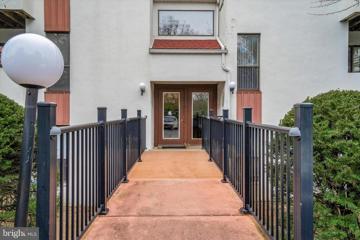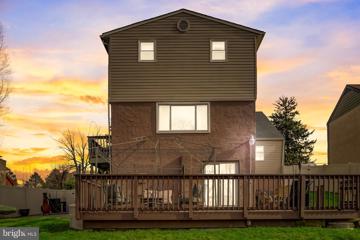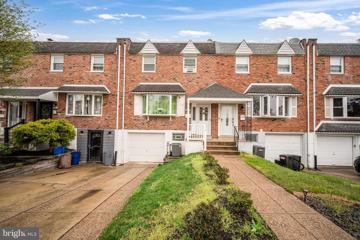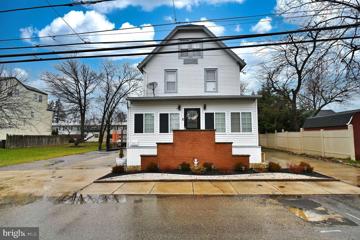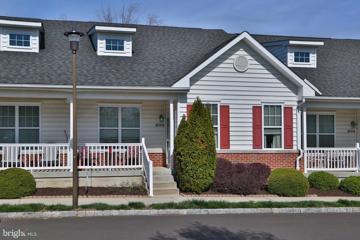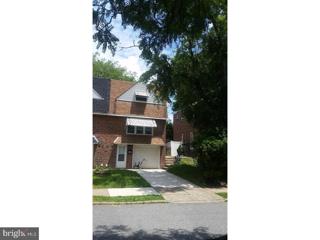 |  |
|
Philadelphia PA Real Estate & Homes for SaleWe were unable to find listings in Philadelphia, PA
Showing Homes Nearby Philadelphia, PA
Courtesy: Elfant Wissahickon-Mt Airy, (215) 247-3600
View additional infoNortheast neighborhood in Philadelphia. Built in 1983 property is a 2-story brick row. Property offers small front patio, foyer entrance, living room, dining room, kitchen with separate eating area. Second floor shows 3 bedrooms, 3pc. hall bath, finished basement with powder room and separate laundry area. Walk out access to rear yard. 1 Car garage, driveway parking and additional on street parking, conveniently close to local shopping, public transit.
Courtesy: RE/MAX 2000, (215) 698-2000
View additional infoBeautiful 3 bedroom, 2.5 bath in Wooden Keys Condominium. The house is updated from top to bottom and features a spacious new eat-in kitchen with stainless steel appliances, granite counters, a breakfast bar with pendant lighting, and big Living and Dining rooms. recessed lighting, 1st-floor powder room, laundry room, and sliders to a cozy patio. Master bedroom with master bath and 2 other nice-sized bedrooms and hallway bath on 2nd floor. All bedrooms have plenty of closet space. All bathrooms were remodeled in 2018. Other updates include a New Heater and A/C (2018), a Newer water heater (2017), All new windows and doors, new floors, and more. The property is tenant OCCUPIED at $2,295/month. Rent includes water only. The lease is expiring on September 23, 2024. Close to Route 95, 1, PA Turnpike, supermarket, Philadelphia Mall, Parx Casino, restaurant, and SEPTA transportation. Only 1 dog or 1 cat, and no enclosures are allowed Schedule your appointment today. You won't be disappointed.
Courtesy: HomeSmart Realty Advisors, (215) 604-1191
View additional infoA lovely home AND all of the conveniences! In addition to a generous number of contemporary upgrades-open floor plan , spacious kitchen island with stainless steel appliances, five-burner stove, ample storage, en suite (2nd floor) bathroom etc.- this three bedroom two and a half bathroom unit has been meticulously renovated floor-to-ceiling , inside and out. Features include: * thermal and soundproofing insulation *energy-efficient tankless gas water heater * digital dimmer switches throughout *whisper quiet exhaust fans *compact laundry closet with washer/dryer combo *new (energy efficient) furnace and air conditioning system with damper- controlled fresh air return *additional storage space under staircase, and more. (see attached "Added Value Features" for a complete listing) This home offers many amenities consistent with condo living. Shopping (Philadelphia Mills outlet) , parks, public transportation and major roads/highways (Rt. 63, I-95)- all nearby!
Courtesy: Exceed Realty, (215) 355-5353
View additional infoThis. This is the house youâve been waiting for! This raised rancher has been meticulously maintained and upgraded throughout the years, waiting for you to drop your bags and move right in! All windows, back sliding door, and front door were newly replaced in 2022. Your open floor plan is highlighted by a beautifully designed kitchen, fully equipped for the chef and entertainer: granite countertops, subway tile backsplash, breakfast bar, built-in wine rack, office nook, plenty of wood cabinetry and stainless steel appliances (Dishwasher 2023, Fridge 2016). With natural light flowing through the large, front bay window during the day, the upgraded LED chandelier and newer LED high hats (upstairs and downstairs 2021) offer plenty of light when the sun sets. The full bathroom was completely remodeled in 2022 featuring all new fixtures and tile surround. Two nice sized bedrooms and a linen closet complete the main floor living. Head to the lower level and you'll find a finished basement adorned with more beautiful built-in cabinets, wine fridge, and granite countertops. The new sliding doors with integral blinds lead you to the backyard with concrete patio (2021), perfect for a little R&R. The rest of the basement hosts a remodeled half bath (2021), laundry room, access to the garage, and utilities including a NEW hot water heater (2023). Conveniently located in the far Northeast, youâre walking distance to local shopping, dining, and recreation⦠and minutes away from Woodhaven Rd, Route 1, or I-95, with access to the Cornwells Park and Ride Station for the Trenton Regional Rail Line. This house is truly turn-key with all of the upgrades ready to be enjoyed. Come see it for yourself and feel the warmth of future memories to be made. Home sale is contingent upon the sellers finding suitable housing and requires flexible settlement date.Showings begin Saturday April 20th.
Courtesy: HK99 Realty LLC, (215) 725-7888
View additional infoWelcome to 12008 Covert Road located on a quiet cul-de-sac. This well maintained home is located in the highly desirable neighborhood . Beautiful original hardwood floors throughout the home. Open floor plan with a spacious living room/dining room area. The eat-in kitchen has tons of natural light. Powder room completes this floor. Upstairs is a large master bedroom with plenty of closets as well as two additional bedrooms and the main bath. The finished basement boasts a large carpeted family room for entertaining or family gatherings with a half bath for convenience. Step outside to enjoy the fenced in backyard. Attached garage for storage with inside access is an additional perk. Walking distance to shopping, schools and public transportation. Close to all major highways. schedule your showing today! Open House: Saturday, 4/20 11:00-2:00PM
Courtesy: Keller Williams Real Estate-Doylestown, (215) 340-5700
View additional infoWelcome to your dream home in the highly sought-after Normandy section of Philadelphia! This expanded home offers spacious living, ensuring comfort and versatility. Step inside to discover an inviting eat-in kitchen. The spacious living room provides a cozy retreat for relaxation and entertainment, while an addition beyond the living room, could serve as a first-floor primary bedroom or a versatile family room. Convenience is key with a first-floor laundry area, a full bathroom with a walk-in shower and plenty of closet space. Ascend to the second floor where you'll find a charming loft adorned with built-in shelving and desk, ideal for a home office or creative space. Another full bathroom adds convenience, while two generously sized bedrooms offer peaceful retreats. With the potential for a third bedroom (homeowner currently uses the additional room as a bedroom), this floor provides ample accommodation options to suit your needs. This home has been lovingly maintained over the years, ensuring peace of mind for its new owners. A recent roof replacement adds to the list of upgrades, providing durability and protection for years to come. Plus, a large, detached garage offers ample storage space for vehicles, tools, or hobbies. Outside, the backyard is a true gem, boasting one of the largest plots in the area. Imagine sunny days spent entertaining guests, gardening, or simply unwinding in your private outdoor oasis. Don't miss this opportunity to make this exceptional residence your own. This home is close to most major highways and public transportation. Schedule a viewing today and prepare to fall in love with all that this Normandy home has to offer! Showings will begin at the Open House with limited availability. Open House: Saturday, 4/20 11:00-2:00PM
Courtesy: Keller Williams Real Estate-Langhorne, (215) 757-6100
View additional infoEmbrace the character of this charming Cape Cod at 2907 Normandy Dr. This meticulously maintained home that sits on a corner lot boasts 1,200 sqft of versatile living space in the heart of a friendly Philadelphia neighborhood. Step inside to a light-filled open floor plan where the living room, dining area, and well-maintained kitchen seamlessly connect. The kitchen offers ample storage and proven functionality, perfect for whipping up meals or enjoying casual breakfasts. Need a first-floor haven? A cozy bedroom and a beautifully appointed bathroom reside conveniently on the main level. Upstairs, discover two additional bedrooms and another well-appointed bathroom, ideal for family, friends. Unwind and connect in the tranquil bedrooms. The second floor boasts a unique loft area - perfect for a common space, reading nook, or even a home office! Escape to your private oasis in the fully fenced-in backyard. Imagine BBQs with friends, laughter echoing in the spacious yard, or peaceful mornings with a cup of coffee amidst the greenery. This corner property offers ample green space and a true sense of community. Move right in and personalize! This home is in great condition with a newer roof and updated vinyl windows for peace of mind. While the kitchen is classic, it's well-maintained and offers a blank canvas for your future culinary dreams. Location is key! Enjoy the suburban feel of the neighborhood with the convenience of nearby parks, schools, shopping, dining, and major highways. Experience the best of both worlds at 2907 Normandy Dr! Don't miss your chance to own this charming piece of Philadelphia! Schedule your showing today and start making memories at 2907 Normandy Dr! Showings begin Thursday evening at our OPEN HOUSE from 5-7pm. Additional open houses will be held on Saturday, 4-20-24 from 11am-2pm and Sunday 12-3pm
Courtesy: Elfant Wissahickon-Mt Airy, (215) 247-3600
View additional infoGreat 2 story brick/masonry row, located in NE section of Philadelphia neighborhood. Spacious living room, dining room, kitchen with eating area, main bedroom offers powder room, 2 additional bedrooms and 3 c, hall bath. partially finished basement with 3pc bath. 1 car garage, driveway parking. Central Heat/AC, conveniently close to local shopping and major roadways.
Courtesy: Keller Williams Real Estate - Media, (610) 565-1995
View additional infoWelcome Home to this pristine property in the Walton Park Section of the Northeast. Enter from your attached garage with indoor access to the two story living/ dining room. There is a nicely appointed half bath for your guests at the foot of the stairs. Walk a little further back to the open concept eat in kitchen and family room. This will be the perfect space to have breakfast or walk out on to the patio through the sliding doors and enjoy your coffee or host family gatherings in the private backyard. Up stairs you will find the Main ensuite bedroom is the perfect haven. Enjoy tow more spacious bedrooms, a hall bathroom and a laundry center. Don't miss this opportunity. Minutes from Philadelphia Mills and major shopping areas. Easy access to public transportation and neighborhood parks. Open House: Sunday, 4/21 1:00-3:00PM
Courtesy: BHHS Fox & Roach-Southampton, (215) 355-5100
View additional infoDon't miss this 3 bedroom 2 & 1/2 bath brick twin home with garage and finished basement in the sought after Philmont Heights neighborhood. This spacious home offers an opportunity to bring your decorating ideas and make it your own. Enter into the foyer with luxury vinyl plank flooring and coat closet. On the first floor of this home you'll find; large, bright, sunny formal living room; formal dining room for your holiday dinners; kitchen with luxury vinyl plank floor, gas cooking, double door pantry and large eat-in area. A convenient powder room with vanity sink completes the first floor. Second floor; spacious primary bedroom with vanity/dressing area and 3 closets; attached primary bathroom with stall shower; 2 additional good sized bedrooms with large closets; hall bath with large vanity sink and tub/shower. Additional features; finished, walk-out basement with door to the backyard; huge laundry room with new vinyl floor and access door to the driveway; attached one car garage with inside access; convenient location close to shopping, restaurants and transportation and so much more!! Make your appointment today!!
Courtesy: Realty Mark Associates-CC, (215) 376-4444
View additional infoWelcome to 12112 this two bed one and half bath townhome with a spacious layout. Main areas have updated recessed lighting after entry up the main staircase. The kitchen has updated stainless steel appliances, cooktop backsplash, and new floors. All bedrooms and main bath are located on the main level which are spacious and comfortable. The basement leads to garage and Washer and Dryer Closet along with a modern half bath and access to the backyard which is perfect for entertaining the family. Close to Route 1, I95, PA Turnpike, Shopping centers, Parx Casino and SEPTA Transportation. Come Check Me Out Today!
Courtesy: RE/MAX Elite, (215) 328-4800
View additional infoOPEN HOUSE!!! SUNDAY APRIL 14TH!!!! 12-2PM Welcome to one of the biggest townhomes in the highly thought Villages of Huntingdon Valley development in Lower Moreland township. As you enter the home you will walk into open space living concept. The living room will be followed by a dining room, family room and large open Eat in Kitchen with an entrance to private back yard. The family room features a gas fireplace. The powder room is conveniently located on the main floor as well. 9ft ceilings. The 2nd floor features 4 large bedrooms, 2 full bathrooms and the always popular 2nd floor laundry. The master bedroom includes cathedral ceiling, double walk-in closets, and master bathroom with shower and jacuzzi tub. Full finished basement can be used for man cave, kidsâ room or any desirable option. This home is in award winning Lower Moreland School District. Close to parks, tennis courts, I95, Malls.
Courtesy: Keller Williams Real Estate-Horsham, (215) 657-8100
View additional infoWelcome to Rambler Park, a charming neighborhood in Philadelphia, PA, where this 3-bedroom, 1.5-bathroom row home stands as an exceptional investment opportunity. The main floor features a spacious layout ideal for entertaining guests or enjoying family time. Large windows throughout the home flood the space with natural light, creating a warm and inviting atmosphere. A convenient half bathroom on the lower level adds to the functionality of this home. Upstairs, you'll find three well-appointed bedrooms, each offering comfortable living spaces and plenty of closet storage. The full bathroom on this floor features a skylight that creates a bright and airy atmosphere. Outside, a private backyard with a covered patio awaits, with lots of options to turn it into your own private oasis. This property's prime location in Rambler Park offers easy access to local parks, shopping centers, dining options, and public transportation, making it highly desirable for renters or future homeowners. With a strong rental market and potential for appreciation, this row home presents a lucrative investment opportunity in one of Philadelphia's thriving neighborhoods. Don't miss your chance to own a piece of this vibrant community and start building your real estate portfolio
Courtesy: RE/MAX Access, (215) 400-2600
View additional infoExceptionally well maintained home on quiet cul-de-sac. Updated windows throughout. Hardwood flooring and additional insulation throughout the house. Gas heat with April Air Humidifier. Bed and Breakfast style gas fireplace in beautiful oak cabinet with remote control. Finished basement has 4th bedroom. large master bedroom with two closets, cedar closet, mirrored closet doors in bedrooms. 22x16 patio has shingle roof with two skylights. Nicely landscaped backyard with 5 ft. fence for privacy. A great value!
Courtesy: Canaan Realty Investment Group, (215) 333-1826
View additional infoWelcome to a new construction in the heart of Park Wood Northeast Philadelphia. This is going to be one of the biggest rowhome at 19154. Property Convenient To Shopping Mall, School and Transportation, Wawa and Golf Galaxy in coming... First Floor of the Ground level with a long driveway could park up to 2 -3 cars, and full basement with build in attached garage. Luxury Vinyl flooring through-out all Floors. Open kitchen with beautiful quartz counter top and marble backsplash, brand new black stainless steel appliances are included. On the 2nd floor there are 3 gorgeous sized bedrooms. Huge master bedroom with a master bath, which features a double sink. On the hallway bath it also features double sink which means it won't be too crowded. Finished basement with a huge family room which is good for entertaintment. It also includes a half bath. 2 zones HVAC system great to control the house temperature. The property has 10 years tax abatement!!!
Courtesy: Equity Pennsylvania Real Estate, (267) 522-8112
View additional infoWelcome to 3027 Byberry Road, Philadelphia, 19154! Nestled in the heart of Parkwood neighborhood, this beautiful solid home presents an ideal blend of comfort, convenience, and charm. As you approach down Library Road, the allure of this property becomes evident with its distinguished presence, boasting a long driveway offering ample parking right at your doorstep. Upon stepping inside, you're greeted by a welcoming foyer leading into an expansive layout. To your left, a spacious living area seamlessly transitions into a generous dining space, creating an inviting atmosphere for gatherings and everyday living. The adjacent kitchen offers easy access to both the dining and living areas, making meal preparation a breeze. Further enhancing the appeal of this home is a large multi-use room, perfect for a home office, guest suite, kids playroom or in-law accommodation. With its own separate access to the backyard and driveway, convenience and privacy are ensured. A convenient half bathroom completes the offerings on the first level. Ascending the stairs to the second level, you'll find three generously sized bedrooms accompanied by a full bathroom. Each room offers ample space and comfort, providing a serene retreat for rest and relaxation. Meticulously maintained by its current owners, this property exudes pride of ownership. While they have outgrown the space, the home remains in excellent condition, ready to welcome its next fortunate residents. Beyond its charming interior, this home enjoys unparalleled convenience with less than a mile's access to major highways including Woodhaven Road (Highway 65), I-95, and Route 1. Situated within walking distance to Parkwood Park and just a mile away from Franklin Mills Mall, entertainment, recreation, and shopping options abound. Additionally, the property is conveniently located near gas stations, local amenities such as Wawa, and borders the beautiful Township of Bensalem, Bucks County. With easy access to Philadelphia city, just a 20-minute drive away, and proximity to major transportation routes, including being approximately an hour and a half from New York City, this residence offers the perfect balance of suburban tranquility and urban accessibility. This exceptional property is listed to sell and won't remain on the market for long. Don't miss out on the opportunity to make this your new home. Schedule a viewing today or join us for an open house on Saturday and Sunday from 11:00 a.m. to 2:00 p.m. Contact us now to seize this chance to live in one of Philadelphia's most desirable neighborhoods!
Courtesy: RE/MAX Elite
View additional infoWelcome to the beautifully maintained Stonebridge condominium in the heart of Northeast Philadelphia. Tour this recently updated one bedroom, 1 full bath 2nd floor unit with a spacious spacious living area that has access to a cozy private balcony. The unit also consist ceramic tiled dining area and recently remodeled white cabinets kitchen with granite countertops, designed ceramic back splash and newer stainless steal refrigerator. This Unit has a newly remodeled in 2022 full bathroom and freshly painted bedroom with new laminated floors. This condo has a washer and dryer in unit and plenty of storage area. The Stonebridge complex is located steps away from the Forest Hills train station, all shopping plazas and easy access to Roosevelt Blvd and I95. A note to investors - this Condo Association DOES NOT limited the amount of leased units.
Courtesy: Compass RE, (267) 380-5813
View additional infoPresenting 300 Byberry Road, Unit 218! Your chance to experience luxury living at an affordable price, in this newly renovated 1 bed, 1 bath gem in Stonebridge Condominiums. Nestled in the highly sought-after Somerton neighborhood in North East Philly, Stonebridge is your gateway to the vibrant lifestyle you have been seeking. As soon as you walk in the front door, you will notice that every inch of the unit has been recently renovated. The brand new, contemporary, open-concept Kitchen / Dining and Living space boasts an abundance of natural light, recessed lighting, upgraded floors and is essentially brand new construction. The Kitchen itself delivers new shaker-style cabinetry, stainless steel appliances, custom granite countertops, and a large format tile backsplash. This high-end custom kitchen even boasts an imported Miele dishwasher. This deluxe model is incredibly efficient (using significantly less water than hand washing), is virtually silent, and is faced with a cabinet door, making this kitchen a culinary haven. The luxury continues into the fully renovated Bathroom, boasting modern amenities from floor to ceiling, such as recessed lighting, lighted and heated mirror, elegant tile, and a sleek new tub, toilet, and vanity with all new fixtures and hardware. Opening the blinds in the spacious primary Bedroom provides an abundance of natural light, or draw them shut and take advantage of the modern recessed lighting. The his and hers closets with mirrored doors provide ample storage space, and coupled with the crown molding and luxury flooring throughout the unit, really tie it together and provide a touch of sophistication. Unit 218 also provides central heating and cooling, keyless entry (to both the building and your unit), and easy access via the elevator to the2nd floor. Walk to nearby stores or hop on major transit routes effortlessly. Commuting to Center City is a breeze with SEPTAâs Forest Hills station just steps away. Renovated to perfection, move-in ready and radiating exclusivity, this condominium is a rare find. Easy to preview and set to Go and Show, act quickly to make it yours and embrace this epitome of modern living.
Courtesy: Canaan Realty Investment Group, (215) 333-1826
View additional infoNewly renovated three bedrooms home located in the Parkwood neighborhood. Large living room with an abundance of natural sunlight from the front bay window. Double closet with half bath located between dining room and living room for your convenience. The half bath has been updated recently, Formal dining room with double windows, new water proof wood floor through out the house. Brand new kitchen with new cabinets and new ceramic flooring. Second floor consists of three bedrooms with a full hall bath. The whole house has been newly painted. Main bedroom has double closets with new light fixture. Full basement in the lower level with an exit door to front driveway and a rear door to backyard and patio area. Laundry room and garage space for your extra storage. The home has been updated recently for major items. New HVAC installed in July 2023. New rubber roof installed in March 2024. Water heater installed in March 2024. Stove was bought in 2022. Come to visit and make it your new home!
Courtesy: RE/MAX Elite, (215) 328-4800
View additional infoLOOK NO FURTHER AND MOVE RIGHT IN! Welcome to 2 bedrooms, 2 full bath First floor Luxury Condo in "Carousel Station". This unit features spacious living and dining rooms, 2 balconies, washer/dryer in the condo, walk-in closets, and central AC. The property is conveniently located to public transportation, major highways, restaurants, and shopping. Walking distance to Forest Hills train station (SEPTA West Trenton Train to Center City in 30 minutes). Association fee includes water, swimming pool, tennis courts, snow removal, parking, grounds maintenance. Very few properties are available in such a prime location, so act quickly before it belongs to someone else! Note for Buyers-Investors: Limitations on renting have been recently imposed - see attached "Leasing Amendment Notice"
Courtesy: KW Empower, vicki@kwempower.com
View additional infoWelcome to 13430 Trevose Rd, Philadelphia, PA 19116 â a stunning home for sale in the heart of Somerton. It perfectly blends spacious living, modern amenities, and entertaining delights. As you approach, be captivated by the curb appeal and the charming front porch that welcomes you. The expansive driveway, boasting 8 parking spaces, sets the stage for convenience and accessibility. This home, with over 3,500 square feet of finished living space, promises a lifestyle of comfort and luxury. Step into the beautifully updated main floor, which features a large dining room, a modern kitchen with stainless steel appliances, and a family room adorned with a gas/propane fireplaceâthe ideal spot for cozy evenings. The main floor also hosts a master suite with a full bathroom and a relaxing sitting area. Venture upstairs to discover three generously sized bedrooms, including one that could serve as a second master. An updated full bathroom and ample closet space complete the upper level. The finished basement adds versatility to the home, offering options for an additional living space, a man cave, or a game room. Exit through the sliding door to your outdoor haven â a large deck with a pergola and sitting area overlooking the fully fenced backyard. Here, you'll find an above-ground pool, perfect for cooling off on hot summer days. Beyond the gate lies additional land/yard space, providing opportunities for further customization. This residence caters to family living and is designed for entertainment. The location is convenient, with proximity to shopping, I-95, Roosevelt Blvd, PA Turnpike, and Route 1. Take the chance to make this your dream home. Come experience the allure of 13430 Trevose Rd and let every detail capture your heart.
Courtesy: RE/MAX Elite, (215) 328-4800
View additional infoWelcome to your dream home in the desirable Parkwood neighborhood! This stunning property boasts a perfect blend of modern elegance and classic charm. Step inside to discover a beautifully renovated and meticulously maintained 3-bedroom, 1.5-bathroom oasis. The open floor concept creates an inviting space, perfect for entertaining guests or simply relaxing with loved ones. Every detail has been carefully considered, from the gorgeous flooring to the sleek quartz countertops and stainless steel appliances in the kitchen. Enjoy outdoor living at its finest on the spacious PVC deck, ideal for hosting summer barbecues or enjoying your morning coffee in peace. The finished basement offers additional living space, providing endless possibilities for a home office, gym, or cozy movie nights. With newer HVAC and water heater, you can rest easy knowing that this home not only offers style and comfort but also peace of mind in terms of maintenance and efficiency. Don't miss your chance to make this Parkwood gem your own - schedule a showing today and prepare to fall in love with your new home!
Courtesy: Rehobot Real Estate, LLC, (215) 716-7173
View additional infoPRICE REDUCTION!! Welcome to this beautiful home in Somerton! This three-level story is a true gem, featuring a HUGE backyard ð¼with a double lot for your kids to play or transform into the outdoor space of your dreams for various activities. It is the perfect opportunity to move your family to a peaceful and beautiful place. The property inside is delightful to anyone that comes in, as it has been renovated with top quality and high-end touches and finishes, converting this property into a very special house. The first floor features a very modern open concept that includes the living, dining rooms, and kitchen. The living and dining room offer a lot of space for furniture and can be organized and decorated as you wish to improve it in many ways! As soon as you step inside, you'll be greeted by the excellent condition of the floors, walls, and all the materials used in this renovation. The kitchen features up-to-date ceramic flooring, quartz countertop, backsplash, an island that doubles as a breakfast table, and plenty of cabinet space. The second floor offers three ample bedroomsðï¸ and a renovated full ceramic bathroom. Going upstairs to the third floor, you'll find an additional room that can be converted into a bedroom, an office, or a studio! Plus, it has its own half bathroomð. The unfinished basement invites you to think about what it could be to gain even more ground living space; it has endless potential. The property also has plenty of parking, a shed for additional storage space and also the A/C is brand new! Schedule your appointment and come to see it as soon as you can because it won't last!ð Open House: Sunday, 4/21 11:00-1:00PM
Courtesy: RE/MAX Properties - Newtown, (215) 968-7400
View additional infoWelcome to 15030 Dahlia Drive: Your Ideal 55+ Retreat. Step into the epitome of relaxed luxury living at 15030 Dahlia Drive, nestled within the coveted Arbours at Eagle Pointe, a premier 55+ adult community in Philadelphia. This well maintained townhome, built not long ago in 2011, offers a perfect blend of comfort, convenience, and resort-style amenities, promising a lifestyle of leisure and fulfillment. As you approach, you're greeted by the inviting allure of a covered porch, the perfect spot to enjoy your morning coffee. Step inside to the spacious Living Room and Dining Room to discover a bright and airy open floor concept with 10 foot ceilings and recessed lighting throughout. The heart of this home is its open and airy Eat-in Kitchen, which is equipped with stainless steel appliances, 42 inch Oak cabinets, hardwood floors, a generous pantry, and Gas Cooking! Expansive Master Bedroom with his and her closets, boasts ample space and a serene ambiance. Large en-suite bathroom, complete with a double sink vanity, offering both style and functionality. A second bedroom awaits nearby, providing comfort and privacy for guests or use as a home office or hobby room. A full bathroom in the hall ensures convenience and accessibility for all. Convenience continues with your own private driveway and attached garage with inside access, offering hassle-free parking and additional storage space. Beyond your doorstep lies a wealth of amenities to enrich your daily life. The community clubhouse beckons with its heated outdoor pool, inviting you to soak up the sun and take a refreshing dip. Stay active and engaged with access to the club house, exercise room, tennis courts, bocce ball, and more, ensuring endless opportunities for leisure and socializing with neighbors and friends. Conveniently located near shopping, dining, and entertainment options, as well as major transportation routes, 15030 Dahlia Drive offers the perfect combination of tranquility and accessibility. Don't miss this opportunity to experience the finest in 55+ living. Schedule your private tour today and embrace a lifestyle of comfort, convenience, and community at 15030 Dahlia Drive.
Courtesy: Fred R Levine Real Estate, (215) 465-3733
View additional infoNice size Twin Home on a Cul-de-sac, Under Renovations, Garage, Central Air, Large Yard, Hardwood Floors. BEING SOLD AS A TENANT OCCUPIED PROPERTY Lease ends 3/31/25 Rent $1775/month How may I help you?Get property information, schedule a showing or find an agent |
|||||||||||||||||||||||||||||||||||||||||||||||||||||||||||||||||
Copyright © Metropolitan Regional Information Systems, Inc.


