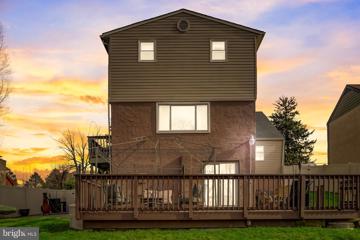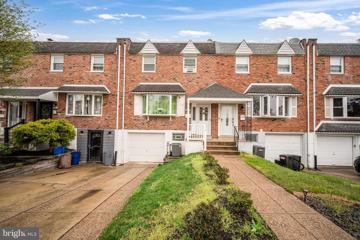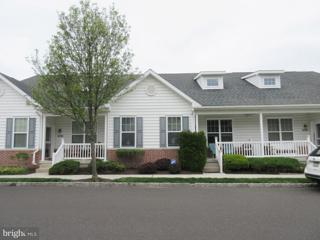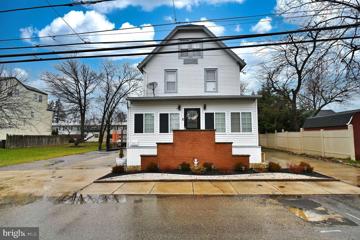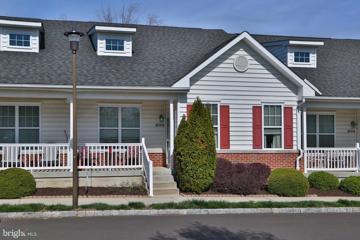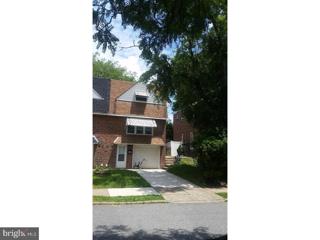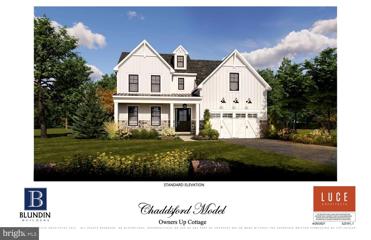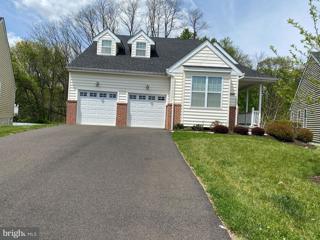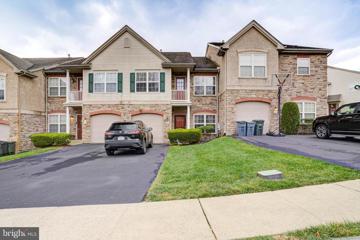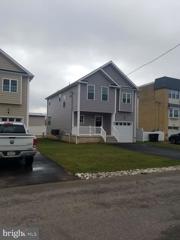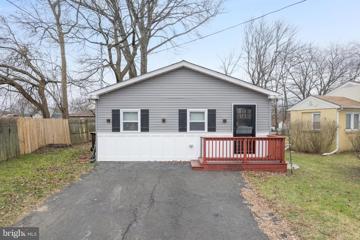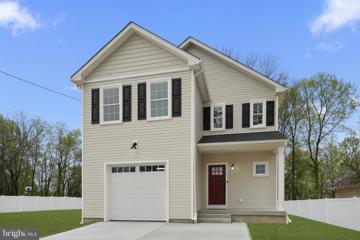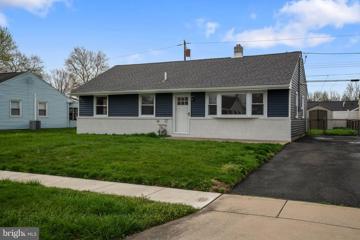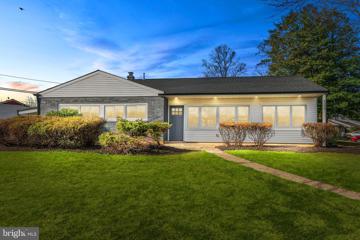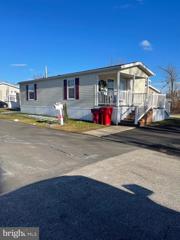 |  |
|
Philadelphia PA Real Estate & Homes for SaleWe were unable to find listings in Philadelphia, PA
Showing Homes Nearby Philadelphia, PA
Courtesy: KW Empower, vicki@kwempower.com
View additional infoWelcome to 13430 Trevose Rd, Philadelphia, PA 19116 â a stunning home for sale in the heart of Somerton. It perfectly blends spacious living, modern amenities, and entertaining delights. As you approach, be captivated by the curb appeal and the charming front porch that welcomes you. The expansive driveway, boasting 8 parking spaces, sets the stage for convenience and accessibility. This home, with over 3,500 square feet of finished living space, promises a lifestyle of comfort and luxury. Step into the beautifully updated main floor, which features a large dining room, a modern kitchen with stainless steel appliances, and a family room adorned with a gas/propane fireplaceâthe ideal spot for cozy evenings. The main floor also hosts a master suite with a full bathroom and a relaxing sitting area. Venture upstairs to discover three generously sized bedrooms, including one that could serve as a second master. An updated full bathroom and ample closet space complete the upper level. The finished basement adds versatility to the home, offering options for an additional living space, a man cave, or a game room. Exit through the sliding door to your outdoor haven â a large deck with a pergola and sitting area overlooking the fully fenced backyard. Here, you'll find an above-ground pool, perfect for cooling off on hot summer days. Beyond the gate lies additional land/yard space, providing opportunities for further customization. This residence caters to family living and is designed for entertainment. The location is convenient, with proximity to shopping, I-95, Roosevelt Blvd, PA Turnpike, and Route 1. Take the chance to make this your dream home. Come experience the allure of 13430 Trevose Rd and let every detail capture your heart. Open House: Sunday, 4/28 12:00-1:45PM
Courtesy: RE/MAX Elite, (215) 328-4800
View additional infoWelcome to your dream home in the desirable Parkwood neighborhood! This stunning property boasts a perfect blend of modern elegance and classic charm. Step inside to discover a beautifully renovated and meticulously maintained 3-bedroom, 1.5-bathroom oasis. The open floor concept creates an inviting space, perfect for entertaining guests or simply relaxing with loved ones. Every detail has been carefully considered, from the gorgeous flooring to the sleek quartz countertops and stainless steel appliances in the kitchen. Enjoy outdoor living at its finest on the spacious PVC deck, ideal for hosting summer barbecues or enjoying your morning coffee in peace. The finished basement offers additional living space, providing endless possibilities for a home office, gym, or cozy movie nights. With newer HVAC and water heater, you can rest easy knowing that this home not only offers style and comfort but also peace of mind in terms of maintenance and efficiency. Don't miss your chance to make this Parkwood gem your own - schedule a showing today and prepare to fall in love with your new home!
Courtesy: BHHS Fox & Roach-Media, (610) 566-3000
View additional infoWelcome to this beautiful home located in the sought out 55+ community of ARBOURS AT EAGLE POINT. This unit has a comfortable one-floor living space that boasts 2 large bedrooms and 2 full bathrooms for convenience. Tons of natural lighting in the spacious living room and dining room. Ample newer kitchen has plenty of cabinets and countertops space. Elegant new laminate floors throughout the entire home give this home a modern look. The laundry room is roomy with easy access in the hallway. This home also has an attached 1 car garage with a metal wheelchair ramp for easy access to the unit. The ARBOURS AT EAGLE POINT community has a beautiful clubhouse, outdoor swimming pool, billiards room, library, meeting room, party room and an exercise room. Truly an excellent property close to route 1, highway 276 PA turnpike, highway 95, shopping malls, restaurants, public transportation, northeast airport, and downtown Philadelphia.
Courtesy: Rehobot Real Estate, LLC, (215) 716-7173
View additional infoPRICE REDUCTION!! Welcome to this beautiful home in Somerton! This three-level story is a true gem, featuring a HUGE backyard ð¼with a double lot for your kids to play or transform into the outdoor space of your dreams for various activities. It is the perfect opportunity to move your family to a peaceful and beautiful place. The property inside is delightful to anyone that comes in, as it has been renovated with top quality and high-end touches and finishes, converting this property into a very special house. The first floor features a very modern open concept that includes the living, dining rooms, and kitchen. The living and dining room offer a lot of space for furniture and can be organized and decorated as you wish to improve it in many ways! As soon as you step inside, you'll be greeted by the excellent condition of the floors, walls, and all the materials used in this renovation. The kitchen features up-to-date ceramic flooring, quartz countertop, backsplash, an island that doubles as a breakfast table, and plenty of cabinet space. The second floor offers three ample bedroomsðï¸ and a renovated full ceramic bathroom. Going upstairs to the third floor, you'll find an additional room that can be converted into a bedroom, an office, or a studio! Plus, it has its own half bathroomð. The unfinished basement invites you to think about what it could be to gain even more ground living space; it has endless potential. The property also has plenty of parking, a shed for additional storage space and also the A/C is brand new! Schedule your appointment and come to see it as soon as you can because it won't last!ð Open House: Saturday, 4/27 12:00-2:00PM
Courtesy: RE/MAX Properties - Newtown, (215) 968-7400
View additional info*New Flooring Credit with right offer!* Welcome to 15030 Dahlia Drive: Your Ideal 55+ Retreat. Step into the epitome of relaxed luxury living at 15030 Dahlia Drive, nestled within the coveted Arbours at Eagle Pointe, a premier 55+ adult community in Philadelphia. This well maintained townhome, built not long ago in 2011, offers a perfect blend of comfort, convenience, and resort-style amenities, promising a lifestyle of leisure and fulfillment. As you approach, you're greeted by the inviting allure of a covered porch, the perfect spot to enjoy your morning coffee. Step inside to the spacious Living Room and Dining Room to discover a bright and airy open floor concept with 10 foot ceilings and recessed lighting throughout. The heart of this home is its open and airy Eat-in Kitchen, which is equipped with stainless steel appliances, 42 inch Oak cabinets, hardwood floors, a generous pantry, and Gas Cooking! Expansive Master Bedroom with his and her closets, boasts ample space and a serene ambiance. Large en-suite bathroom, complete with a double sink vanity, offering both style and functionality. A second bedroom awaits nearby, providing comfort and privacy for guests or use as a home office or hobby room. A full bathroom in the hall ensures convenience and accessibility for all. Convenience continues with your own private driveway and attached garage with inside access, offering hassle-free parking and additional storage space. Beyond your doorstep lies a wealth of amenities to enrich your daily life. The community clubhouse beckons with its heated outdoor pool, inviting you to soak up the sun and take a refreshing dip. Stay active and engaged with access to the club house, exercise room, tennis courts, bocce ball, and more, ensuring endless opportunities for leisure and socializing with neighbors and friends. Conveniently located near shopping, dining, and entertainment options, as well as major transportation routes, 15030 Dahlia Drive offers the perfect combination of tranquility and accessibility. Don't miss this opportunity to experience the finest in 55+ living. Schedule your private tour today and embrace a lifestyle of comfort, convenience, and community at 15030 Dahlia Drive.
Courtesy: Fred R Levine Real Estate, (215) 465-3733
View additional infoNice size Twin Home on a Cul-de-sac, Under Renovations, Garage, Central Air, Large Yard, Hardwood Floors. BEING SOLD AS A TENANT OCCUPIED PROPERTY Lease ends 3/31/25 Rent $1775/month
Courtesy: Penn American Real Estate, (215) 646-8660
View additional infoBlundin Builders Newest Project - JESSARA. Four premium quality new construction homes situated on half-acre lots. Featuring 3,187 sq. ft. of living space, these 4 bedroom, 2 1/2 bath homes combine the finest features all under one roof. A spacious island kitchen with walk in pantry flows into the open concept dining area and family room. The second floor welcomes you to the ample owners suite with spectacular walk-in closet and spa-like bathroom featuring soaking tub and luxe shower with seating. Additional highlights include a convenient powder room on the first floor, centrally located laundry on the second floor, covered front porch, and private first floor home office or study. Two of the four available sites will feature walk-out basements. Only two lots still available!
Courtesy: White Acre Realty, (215) 995-4222
View additional infoThe Arbours at Eagle Point is a 55 & over community , however, it allows 20% of owners to be under 55; children under the age of 19 are restricted from living in the community. This property is brand new and seller has never moved in. It still has 4 year tax abatement remaining. This welcoming new home within a cul-de-sac has 3 good-sized bedrooms and 3 full baths. The Foyer has an open staircase to the Loft and flows into the Kitchen and Great Room with double height ceiling. The Galley Kitchen has brand new 42" cabinets, granite countertops, stainless appliances and a professional range hood that vents outside. Solid oak hardwood floors throughout the entire house. The Master Bedroom is on 1st FL with easy access to the Living Room. Master Bath has a new Jacuzzi tub and walk-in shower. There is an extra wide double vanity and ceramic tile finishes throughout the Master Bath. The second bedroom and a second full bath plus Laundry Area are also located on the 1st FL. The upper level is an open Loft which leads into the 3rd bedroom with a full bath. The Lower Level is completely finished with 2 extra rooms and a full kitchen with an island. For those who love to cook and bake, this could be a wonderful space for you to host your cooking classes with friends and family.
Courtesy: KW Empower, vicki@kwempower.com
View additional infoWelcome to 5 Dukes Way! This beautiful townhouse is located in a highly sought after development with a community open space in Feasterville neighborhood. Boasting three spacious bedrooms and two and a half bathrooms. When you first walk in you will be greeted with the first family area where you can turn into a play area, office or whatever your heart desires. As you continue to walk through the main level you will notice high ceilings and large windows that welcomes the abundance of natural lighting throughout the open concept living, dining and kitchen. The kitchen offers a center island, granite tops, ample cabinetry with stainless steel appliances which has been recently updated. The dining area is conveniently right next to the kitchen and also leads you into the large open yard for extra entertainment or recreational activities. The half bathroom is also located on the main level as well. The upper level host the primary suite which is completed with a private bath that includes a bathtub and shower. Also in the primary you have access to a private balcony as well. All the bedrooms have ample closet space and there is another full bathroom located in the hallway. Letâs not forget the convenient second floor laundry room with recently updated washer and dryer. This home also includes a one-car garage, a driveway parking for added convenience and letâs not forget a Tesla supercharger! The location of this home is incredible! Great restaurants and shopping are minutes away! With easy access to major highways, Philadelphia, and New Jersey, this property is the perfect blend of suburban living and urban convenience. Easy access to several commuter train stations, I-95, Route 1, PA Turnpike and NJ Bridges. This home is nestled in a quiet neighborhood and is the ideal perfect space for families. Schedule your showing today! Don't miss out on the opportunity to make this townhouse your new home.
Courtesy: HomeZu, (855) 885-4663
View additional infoNew Construction In Trevose Section Of Bensalem Township! 2500SF Of Living Space, 3 Bed, 2.5 Bath. Many Upgrades Included. 9' First Ceiling, Finished Basement with 9' Basement Ceiling, Large Master Suite With Double Door Entry, Tray Ceiling, Large Bath, Walk-In Closet, Second Floor Laundry Room, Hardwood Floor Throughout First Floor And Second Floor Hall, Hardwood Stairs, Upgraded Trim, Recessed LED Lights, Upgraded Cabinets, Quartz Tops, Tiled Main Bath And Hall Bath, Natural Gas Heat, Cooking, Dryer And Water Heater, GE Kitchen Appliances etc. Gas Fireplace Available. Public Water And Sewer. Pictures Are Of Same Home Recently Built And Sold. Construction To Begin Soon, Still Time To Pick Colors, Reach Out To Builder Today!
Courtesy: RE/MAX Properties - Newtown, (215) 968-7400
View additional info100% move in ready! Fully renovated in 2022, 4482 Somerton Rd offers just over 1500 sq-ft of thoughtfully laid out living space! Fully redecorated with the modern buyer in mind and all major systems, appliancesÂand roof replaced, just unload the truck and begin your new living experience! 3 beds and 2 full baths arrangedÂacrossÂan open floor concept. Enter to the spaciousÂliving room and immediatelyÂget theÂfeeling of home! Eat-in fully redone kitchen with stainlessÂsteel appliances, graniteÂcountertops. stylishÂbacksplash, gas stove, recess lighting and much more! ConvenientlyÂlocated 1st full bath with tub/shower combination and subway tile. Bedrooms provide good natural lightingÂand are equippedÂwith ceiling fans and good closet space. The en suite bathroom has a walk in shower with subway tile and glass door.ÂHouse has gas heat! The backyard is fully fenced complete with a back deck for relaxation. Gutters have all been custom fitted with leaf guards to minimize routine maintenance! This home is perfect for the first time home buyer who needs not worry about nearÂfuture repairs or hassles or for the current homeownerÂlooking to downsize into something more comfortableÂand cozy!
Courtesy: Coldwell Banker Hearthside, (267) 350-5555
View additional info
Courtesy: HomeSmart Realty Advisors, (215) 604-1191
View additional infoWelcome to 2813 Clifton Rd, a fully remodeled 3-bedroom, 1-bath home in the desirable Bensalem Township. This property has undergone a comprehensive renovation, featuring a new roof, siding, windows, and HVAC system to ensure year-round comfort. Inside, you will find beautifully appointed finishes that include stylish luxury plank flooring throughout, enhancing the open and modern feel of the home. The bathroom is elegantly updated with a timeless design, featuring octagon tile flooring and a subway tiled shower that exudes sophistication. The kitchen is a true masterpiece, equipped with sleek white quartz countertops that boast subtle veining to complement the overall decor. It also includes modern stainless steel appliances and elegant gold accents, creating a perfect blend of functionality and chic style. Other standout features include, ceiling fans to provide comfort, a convenient laundry area, a large fenced-in backyard perfect for entertaining and relaxation, and driveway parking. Its prime location offers easy access to major transportation routes, public transportation, and popular dining options, making it an ideal choice for those seeking a blend of suburban tranquility and urban convenience. 2813 Clifton Rd is a showcase of luxury and detailed craftsmanship, ready to be called your new home. Donât miss out on this exceptional opportunity to live in a beautifully updated home in one of Bensalem Township's most sought-after neighborhoods.
Courtesy: United Properties Realty, (267) 243-5353
View additional infoRecently renovated 4 bedroom 2 bath home. Updated inside and out! Featuring high end upgrades and finishes, with expanded sunroom, new roof, doors, Siding, gutters, kitchen and more! Stainless steel appliances, quartz countertops and new cabinets in the kitchen. New flooring throughout. You will notice a spacious yard for you to enjoy. Some other notable features of the home include brand new central HVAC, water heater and laundry area with a washer and dryer. There is no timeframe to submit offers. Seller will consider all offers as they come. If you missed out on other homes like this, this is your chance.
Courtesy: Hampton Preferred Real Estate Inc, (215) 357-3900
View additional infoRelax and enjoy easy living in this move in ready home in sought after Penn Valley Terrace. Close to shopping and major roads. Bus stop at entrance to the community. Central Air. Porch with roof. Newer roof. Newer flooring. How may I help you?Get property information, schedule a showing or find an agent |
|||||||||||||||||||||||||||||||||||||||||||||||||||||||||||||||||
Copyright © Metropolitan Regional Information Systems, Inc.


