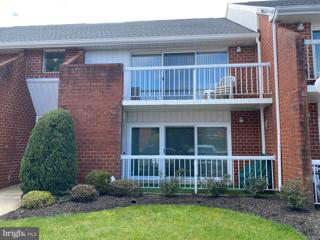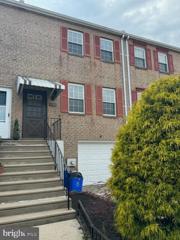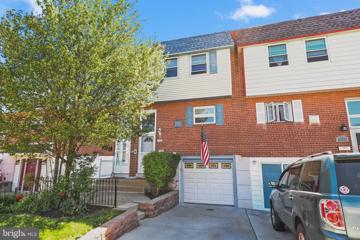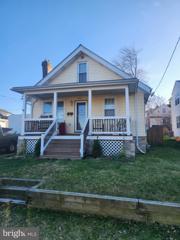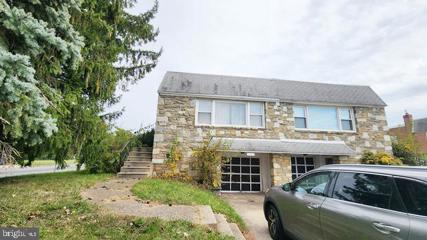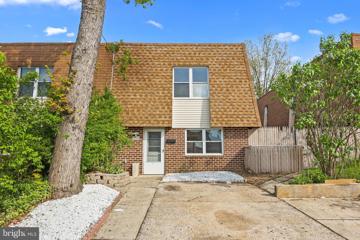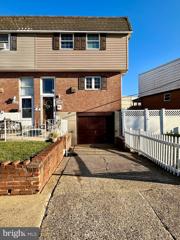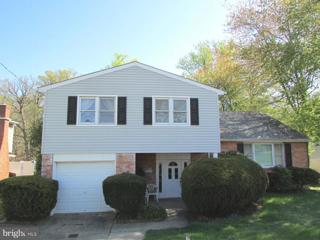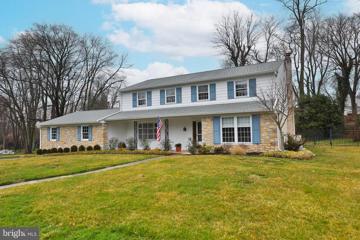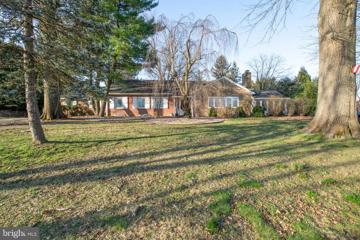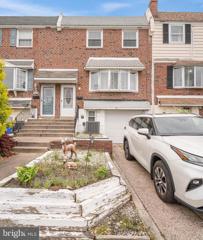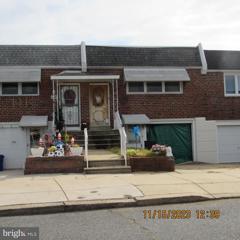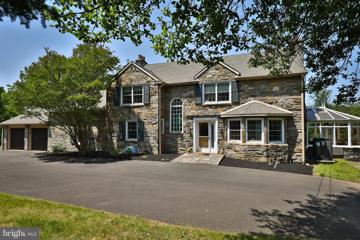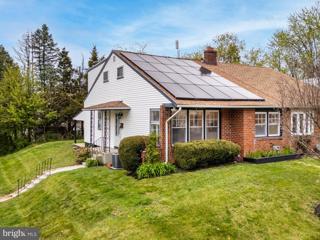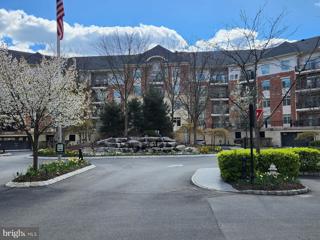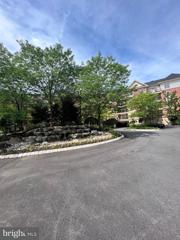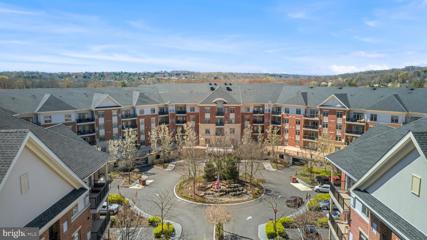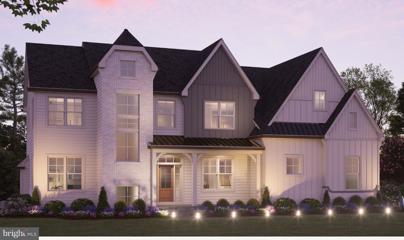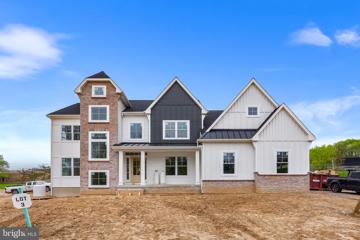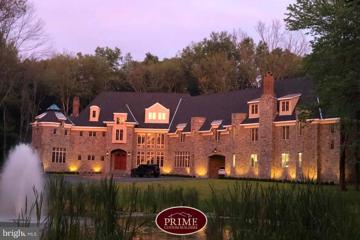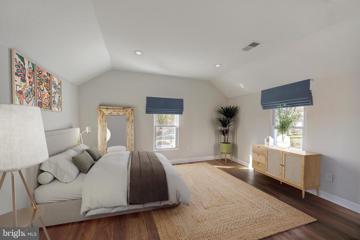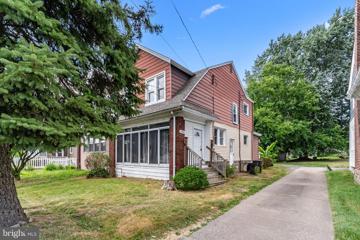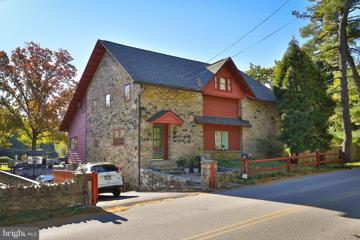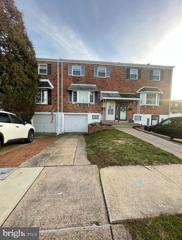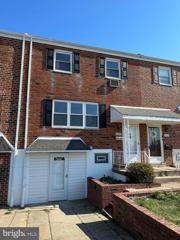 |  |
|
Philadelphia PA Real Estate & Homes for SaleWe were unable to find listings in Philadelphia, PA
Showing Homes Nearby Philadelphia, PA
Courtesy: Re/Max One Realty, (215) 961-6003
View additional infoWelcome to this well kept 2 bedroom 2 bath condo. Hardwood floors in living room and dining room and wall to wall carpets in both bedrooms. New central air installed 2023. New domestic hot water tank installed 2023. Gas range about 1 year old. Dryer new 2022 and washer new 2023.
Courtesy: Main Line Investors Group, (610) 449-1919
View additional infoNewly renovated 3 bedrooms, 2 1/2 baths with hardwood floors on all levels. Enter into beautiful living room with hardwood floor. New kitchen with granite countertop and tile floor with eating area. Dining room off the kitchen. Powder room on 1st floor. Sliding door on first floor leads to a new trek deck. Second floor has 3 bedrooms with hardwood floors. Master bedroom with full bathroom. All new windows throughout. Finished basement has sliding door to fence in backyard. House has central air throughout. New garage door. House built in 1983. Close to Academy road and shopping. Listing agent has financial interest in the property.
Courtesy: Homestarr Realty, (215) 355-5565
View additional infoWelcome home to 3685 Whitehall Lane. This move in ready townhome is perfect and just what you have been looking for with fresh paint, hardwood floors throughout main level and lots of natural light. Main level features cozy living space, family dining and spacious kitchen with new refrigerator, built in microwave. Brand new Echo B (smart) thermostat is located on main level as well. 2nd floor features all new carpet, 3 oversized bedrooms and full bath with new skylight. The walkout fully finished basement is recently re-done with upgraded insulation, new drywall and flooring. 2022 New Heater & Air unit, 2022 Gas Water Heater, 2021 Roof, 2021 Skylight, 2021 Rear Siding, 2021 Updating Bathroom. The roof is white granulated rubber, the shingles on the rear bow window are new. Echo B thermostat, Ring doorbell and TV mounts are included!
Courtesy: RE/MAX Signature, (215) 343-9950
View additional info2-3 BR, 1 Full BA Bungalow style Cape with covered front porch opens into the Living room with hardwood floors that continue into the Dining room. Living room with masonry brick fireplace opens to Dining Room which flows into Eat-in Kitchen with oak cabinetry, ss dishwasher, gas range, double stainless steel sink & pantry area & vinyl flooring. The first floor also offers a Primary bedroom & full bath. 2nd floor with large bedroom could be converted back to 2 bedrooms. Full unfinished basement. Detached structure currently used as an office, could be converted back into a Garage.
Courtesy: Century 21 Advantage Gold-Southampton, (215) 322-7050
View additional infoThis is an ESTATE SALE! Property being sold 100% "AS IS". Home inspections ok. Clear Title. All offers encouraged and will be presented to Estate Attorney for review. A twin rancher in the BUSTLETON section of Northeast Philadelphia ZIP 19115. Home needs work. The photos were taken by us. ALL THE FURNISHING ARE INCLUDED. This is an ESTATE SALE and being sold 100% "AS IS", 1-2-3- BEDROOMS, 1+1/2 BATHROOMS. EXTRA SIZED FENCED SIDE YARD. Cash or conventional financing. Showings begin NOW! All utilities on so evening showings are OK, This is an ESTATE sale, therefore no seller disclosure, Estate will provide Philadelphia C/O, no outstanding liens, encumbrances, outstanding water and gas. All realistic offers will be presented to estate, 30-45 day closing is possible. CLEAR TITLE Sooner if needed. Some really nice furnishings, Home will NOT be broom clean at time of closing. Prefect home for an investor. Don't be bashful! Once title is in you can close in a matter of days.
Courtesy: RE/MAX Elite, (215) 328-4800
View additional infoWelcome to this charming and cozy four-bedroom, three-full-bath twin home nestled in the heart of Northeast. As you step inside, youâll be greeted by a bedroom on the right-hand side of the hallway, perfect for guests or a home office. Continuing on, youâll find a spacious kitchen and a large family room complete with a beautiful wooden fireplace, ideal for cozy evenings in. The first floor also boasts a convenient full bathroom. Venturing upstairs, youâll discover three additional bedrooms and two more full bathrooms, along with a handy washer and dryer for added convenience. Outside, a generous backyard awaits, offering ample space for privacy and hosting family and friends for barbecue gatherings or simply enjoying the outdoors. Conveniently located near schools, public transportation, malls, and I-95, this home offers the perfect blend of comfort and convenience. Donât miss the opportunity to make this your new home sweet home in the tranquil surroundings of Northeast!
Courtesy: RE/MAX Properties - Newtown, (215) 968-7400
View additional infoNestled in the charming Morrell Park neighborhood of Northeast Philadelphia, this three-story end unit row home offers a perfect blend of comfort and modern amenities. Not only does this end of row home offer a larger rear, side and front yard but also, the additional side windows create more natural light than an interior unit. Sitting high above the road, the foyer leads to a formal dining room with gorgeous hardwood floors and a brand new kitchen with white cabinetry, glass subway tile backsplash, quartz countertops and stainless steel appliances. With its neutral tones, it is truly a dream kitchen. To the rear of this main level sits the living room with sliding door entrance to the covered raised deck allowing for private evenings of entertaining. The upper level houses three large bedrooms with good storage and a beautifully renovated hall bath. The lower level is a comfortable space including a family room with tasteful LTV flooring, a half bath, laundry room and a bonus room that could be used as an office, man cave or 4th bedroom. The garage is simply a storage space to allow for the addition of the finished bonus room. The family room also has a large sliding door leading to the oversized rear and side yard which is fully fenced and includes an enormous storage shed. As a bonus, the HVAC system is brand new! With easy access to shopping, restaurants, and public transportation, this house truly has it all - the exceptional condition and location cannot be beat. Make it yours today!
Courtesy: Joseph F X Fasy Realtors, (215) 745-8500
View additional infoEstate Sale! 2,180 sqft Split Level on a 69ft x 312ft lot. Four bedrooms 2.5 baths, needs work. Being Sold as is. Location! Location! Location! Act quickly, wont last.
Courtesy: Keller Williams Real Estate Tri-County, (215) 464-8800
View additional infoThis spectacular, center hall, stone colonial is located in Lower Moreland's top rated school system. Nestled amongst the mature trees of the neighborhood, this well constructed gem of the Valley is spacious and set up for today's extended and merging families. This stunning 5-bedroom residence offers the perfect blend of convenience and entertainment, making it the ideal sanctuary for modern living. For those who prefer the ease of single-level living, the first-floor bedroom and bathroom offer the perfect retreat. Whether it's accommodating overnight guests or providing a space for multi-generational living, this versatile bedroom suite offers endless possibilities.. The gourmet kitchen is a chef's delight, boasting stainless steel appliances, and ample storage space for all your culinary essentials. Whether you're whipping up a quick breakfast or hosting a gourmet dinner party, this kitchen is sure to impress even the most discerning of chefs. With a butler's pantry equipped with wet bar next to the kitchen, this is ready to go for your entertaining needs. Upstairs there are spacious bedrooms with large closets and even a cedar closet for all your storage needs. Bedrooms with ceiling fans and a recently updated hall bathroom. The roof is only about 5 years old. But the real highlight of this home? The backyard paradise that awaits you! Step outside to discover your own private oasis, complete with a sparkling heated, inground pool, expansive patio area, and lush landscaping. There is even a built in gas grill for the outdoor chef in you. Whether you're soaking up the sun on a lazy summer afternoon or hosting a poolside BBQ with friends and family, this outdoor space is sure to be the envy of all your neighbors. 2 car oversized attached garage as well. And let's not forget about the award-winning schools of the Lower Moreland School District, where excellence in education meets a supportive community environment. From top-notch academics to a wide range of extracurricular activities, Lower Moreland schools offer the perfect foundation for students to thrive and succeed. Don't miss your chance to call this spectacular property home. Schedule your tour today and experience the epitome of luxury living in Lower Moreland!
Courtesy: RE/MAX 2000, (215) 698-2000
View additional infoPictures will be uploaded on 03/12/2024 on this Beautifully maintained and upgraded expanded ranch/cape cod style home in Lower Moreland/Huntingdon Valley. Home was custom built by original owner and sits on 1 acre of ground and offers large front and rear yards with 50 foot arborvitaes' as a rear privacy buffer. First Floor: Entry foyer, large living room with stone woodburning Fire Place, enclosed Sunroom off living room with tile floor, Formal dining room, updated eat in kitchen with newer Stainless-steel appliances and hardwood floor, Master bedroom with master bath, 2 other bedrooms and 3-piece ceramic tile hall bath. Second floor: Large 4th bedroom with large closet, there is also a sink in this room, previous used this room as an artist studio), plenty of attic storage also on this level, Basement: Large finished recreation area( 26'x28') with painted walls, drop ceiling and new vinyl flooring, there is also a large storage/utility area ( 27'x29') with heater area, workshop and laundry. Access from basement via stairs to 2 car attached garage with electric opener. Pella windows throughout. Recent improvements include the following: New 200 amp electric service, Newer Gas fired hot water heating system, Newer Central Air system, basement waterproofing system with transferrable warranty to buyer, rubber roof on 2nd Fl dormer. Newer heater chimney liner, newer flooring in foyer and 1st fl hallway, Newer Vinyl floor in basement recreation room, all this located in the Blue Ribbon Lower Moreland School District and right next door to one of the premier Archdiocese of Philadelphia elementary Education Schools. St Albert The Great School Open House: Sunday, 4/28 2:00-3:45PM
Courtesy: RE/MAX Elite, (215) 328-4800
View additional infoWelcome to your newly renovated haven in the sought-after Morrell Park neighborhood! This immaculate 3-bedroom, 1.5-bathroom home boasts a seamless blend of contemporary design and timeless elegance. Step inside to discover a spacious open floor concept, creating an inviting atmosphere that's perfect for both relaxation and entertaining. No detail has been overlooked in this top-to-bottom renovation, from the stunning luxury vinyl plank floors to the sleek granite countertops and stainless steel appliances in the kitchen. Indulge in luxury every day with the beautifully tiled bathroom in the upstairs hallway, adding a touch of sophistication to your daily routine. The spacious finished basement offers even more living space, complete with a convenient half bathroom, providing endless possibilities for a home office, gym, or entertainment area. Outside, the backyard oasis awaits, featuring a large shed for all your storage needs and plenty of space for outdoor gatherings and activities. With newer HVAC and water heater, you can enjoy both comfort and peace of mind in this meticulously maintained home. Don't miss out on the opportunity to make this Morrell Park gem your own - schedule a showing today and experience the perfect blend of style, comfort, and convenience!
Courtesy: RE/MAX Realty Services-Bensalem, (215) 245-2100
View additional infoRow ranch home please note information is for Bright input of listing purposes only. ** Note home being sold occupied with no interior accress being available, just drive by,please do not disturb occupant(s).
Courtesy: RE/MAX 2000, (215) 698-2000
View additional infoBack on the Market!!! Welcome to Twin Acres. A stone colonial set on 2 acres overlooking Huntingdon Valley County Club. A great opportunity to make the updates you dreamed of to this well loved home. This home has so much character to start with including hardwood flooring, Bright sunny rooms overlooking the grounds,a solarium off the living room, formal dining room with built ins, front and back staircase,home office on first floor with potential to renovate into a 1st floor in law suite or main bedroom. There are 4 good size bedrooms and 3 full baths,lots of closet space all on the 2nd floor. The roof was replaced in 2017 . New septic system being installed this spring. The exterior of the home offers a front circular driveway,flagstone rear patio , Beautiful views of the country club and a well maintained in ground heated pool all ready for you to enjoy the Summer. Set up your showing and bring all your HGTV ideas!!
Courtesy: Coldwell Banker Realty, (215) 641-2727
View additional infoEntire twin home totally remodeled with a corner yard in a quiet suburban setting. Two new bathrooms & kitchen. Kitchen includes white cabinets , new quartz countertops with new appliances. Beautiful luxury vinyl plank floors throughout. 3 large bedroom upstairs and 1-2 bedrooms on the main level. Dining room could be an additional bedroom to make it the 5th bedroom. Nice concrete patio with a sizable backyard. Large full walk-out basement with new paint, sump pump, supply drainage, electric panel, new recessed lighting, & plumbing. Some windows were replaced. Everything with township approval & up to code. All new solar paneled roof which cuts your electricity bill. Close to PA Turnpike & 309. Close to Willlow grove mall & many restaurants.
Courtesy: Crossroads Realty Services, (215) 355-6800
View additional infoWelcome home to this maintenance free stunning condo in Huntingdon Place award winning Lower Moreland School District. This home boasts 1810 square feet with an elegant open floor plan, beautiful new scratch proof and water proof laminate wood flooring, a gourmet kitchen with newer appliances, granite counters and eat in kitchen area. The large master suite offers a double vanity, soaking tub, large walk in shower, double walk in closets with built in organizers. A nice size second bedroom with bath, and this unit has a newer heater. The building features a 24 hour desk attendant, indoor heated pool and hot tub with great views of the lake, state of the art fitness center, community lounge along with multiple elevators, private parking and ample outside visitor parking. This community is all with in walking distance to the train station, Pennypack park walking trails, fishing area, many restaurants and shopping areas conveniently located for all of your personal and entertainment enjoyment. This particular unit is unique because it is cat and dog friendly.
Courtesy: Keller Williams Real Estate-Langhorne, (215) 757-6100
View additional info2 bedroom, two bathroom condo for sale in Huntingdon Valley. It's a short sale. There is no heat at the property.
Courtesy: Homestarr Realty, (215) 355-5565
View additional infoWelcome to 272 Carson Terrace! Huntingdon Place - a highly sought after luxury condominium built by Toll Brothers in Lower Moreland. Easy maintenance-free living at it's finest! The location of this unit is very convenient to the elevator and exterior door to get out of the building or to go down to the parking garage. The unit features open kitchen with beautiful oak cabinets, granite counters and high-end appliances. Expanding from the kitchen it flows into the dining area and living room. A spacious primary bedroom with two separate walk-in closets and expansive en-suite bathroom. The large 2nd bedroom also has great closet space and it's own connection to the 2nd full bathroom. This unit comes with 1 assigned parking spot with option to purchase additional spots. This spectacular condominium complex showcases beautiful gardens & landscaping throughout the grounds of the community. Inside the building you will experience prestige maintained common areas & modern updates throughout the hallways. You will also get to enjoy a well equipped exercise room and expansive inside pool/spa area. It's a must see in person
Courtesy: Keller Williams Real Estate-Blue Bell, (215) 646-2900
View additional infoWelcome to Stable Ridge Estates, the pinnacle of modern luxury living in the heart of historic Plymouth Meeting, Pennsylvania. An enclave of just 7 single family homes ( only 4 left!!) this architectural masterpiece is a showcase of elegance, innovation, and sophistication, poised to redefine luxury living with unparalleled craftsmanship and premium features. This luxury residence boasts a modern design and meticulous attention to detail. Architectural brilliance and clean lines define the exterior, while the interior showcases an open-concept layout, large windows inviting abundant natural light, and high ceilings that exude an airy and expansive ambiance. With generous living spaces, this home is designed to accommodate all lifestyle dynamics. From the grand foyer to the gourmet chef's kitchen, luxurious bedrooms, and inviting entertainment areas, every corner exudes an opulent yet inviting vibe. The heart of this home is the chef's dream kitchen, equipped with state-of-the-art appliances, custom cabinetry, and an oversized island. It's perfect for both casual family meals and grand entertaining The primary suite is a haven of comfort and relaxation, featuring a spacious bedroom, a private sitting area, walk-in closets, and a lavish ensuite bathroom with premium fixtures and finishes, epitomizing opulence and tranquility. This luxurious new construction promises a lifestyle of grandeur and sophistication, embracing the best of modern architecture, cutting-edge technology, and opulent amenities. Be part of an exclusive community and make this magnificent residence your own, redefining what it means to live in luxury. Enjoy the Greater Plymouth Community Center providing fitness facilities, swimming pools, sports courts, and recreational programs for all ages. Shopping Mall, Metroplex, Whole Foods, Starbucks, Target, IKEA and many more places to shop! Walk the convenient path being installed by the builder to enjoy the Harriet Wetherill Park and play equipment right next door. Minutes to Legoland, AMC Movie Theater, Barnes & Noble and a doggie daycare right across the street. Access within minutes to ALL major roads shortening your drive time to where you need to go. Golf Courses, bike paths, parks and much more!! The exterior pics of the home under construction are of this home. The interior pictures are NOT of the Actual home, pictures are of other homes representing the builders work. Taxes have not yet been assessed. Estimated Delivery August 2024.
Courtesy: Keller Williams Real Estate-Blue Bell, (215) 646-2900
View additional infoQuick Delivery! June Settlement Possible! So many UPGRADES INCLUDED! Welcome to Stable Ridge Estates, the pinnacle of modern luxury living in the heart of historic Plymouth Meeting, Pennsylvania. An enclave of just 7 single family homes this architectural masterpiece is a showcase of elegance, innovation, and sophistication, poised to redefine luxury living with unparalleled craftsmanship and premium features. This luxury residence boasts a modern design and meticulous attention to detail. Architectural brilliance and clean lines define the exterior, while the interior showcases an open-concept layout, large windows inviting abundant natural light, and high ceilings that exude an airy and expansive ambiance. With generous living spaces, this home is designed to accommodate all lifestyle dynamics. From the grand foyer to the gourmet chef's kitchen, luxurious bedrooms, and inviting entertainment areas, every corner exudes an opulent yet inviting vibe. The heart of this home is the chef's dream kitchen, equipped with state-of-the-art appliances, custom cabinetry, and an oversized island. It's perfect for both casual family meals and grand entertaining The primary suite is a haven of comfort and relaxation, featuring a spacious bedroom, a private sitting area, walk-in closets, and a lavish ensuite bathroom with premium fixtures and finishes, epitomizing opulence and tranquility. This luxurious new construction promises a lifestyle of grandeur and sophistication, embracing the best of modern architecture, cutting-edge technology, and opulent amenities. Be part of an exclusive community and make this magnificent residence your own, redefining what it means to live in luxury. Enjoy the Greater Plymouth Community Center providing fitness facilities, swimming pools, sports courts, and recreational programs for all ages. Shopping Mall, Metroplex, Whole Foods, Starbucks, Target, IKEA and many more places to shop! Walk the convenient path being installed by the builder to enjoy the Harriet Wetherill Park and play equipment right next door. Minutes to Legoland, AMC Movie Theater, Barnes & Noble and a doggie daycare right across the street. Access within minutes to ALL major roads shortening your drive time to where you need to go. Golf Courses, bike paths, parks and much more!! Pictures are of the Actual home. Taxes have not yet been assessed. Estimated Delivery June 2024. $4,000,000127 Rose Lane Horsham, PA 19044
Courtesy: RE/MAX Centre Realtors, (215) 343-8200
View additional infoTO BE BUILT! Prime Custom Builders, LLC, is proud to unveil Rose Lane Manor. After years of dedication and hard work, isn't it time you crafted a sanctuary that reflects your refined taste? Seize this moment to build a stately manor home that exudes opulence and sophistication while effortlessly blending luxury with creature comforts. Nestled within a serene backdrop on the highly sought-after Rose Lane, this bespoke estate awaits your personal touches from the ground up. Set on a lush, 5-acre wooded expanse, this property epitomizes exclusivity with its cul-de-sac location. Picture an expansive open floor plan, where natural light bathes the interiors through generous windows, illuminating the residence's splendor. The state-of-the-art kitchen will be tailored to your preferences, capable of catering to grand soirées or those cherished intimate dinners for two. Pair it with your choice of high-end appliances to cultivate your culinary prowess. Beside the kitchen, an expansive great room, anchored by a cozy fireplace, emerges as the heart of the home and offers the perfect backdrop to any occasion. With soaring 10+ foot ceilings, the ambiance and grandeur of your custom-to-be-built home will be undeniable. Formal living and dining rooms set the stage for elegant gatherings. For those who prioritize a balance between home and work, the private study provides a tranquil oasis, ensuring productivity and focus in the comfort of your own home. Five sumptuous bedrooms, complemented by four lavish full bathrooms and two elegant half baths, ensure every need is catered to with finesse. Whether you desire a grand entertainment space or a relaxing reading nook, this residence provides the canvas for your aspirations. Its customizable nature ensures that both its interiors and exteriors resonate with your unique style. For the discerning buyer craving unmatched luxury and an opportunity to shape a personalized sanctuary, Rose Lane Manor awaits. Embark on this journey to design a legacy estate, a testament to your achievements and aesthetic. The door to your dream is ajar â are you ready to step through? Photographic Portfolio Disclaimer: The images featured in this listing are representative of a 10,000 square foot home valued above $5M, intended to demonstrate the superior craftsmanship, high-end finishes, and potential upgrades available. The home being offered at the list price of $4M reflects a 7,000 square foot property with a similar design aesthetic. Please note that certain finishes and features depicted may be upgrades and are not included in the base price. We invite interested buyers to inquire for a detailed list of standard finishes and available upgrades to fully customize their new home to their tastes and preferences.
Courtesy: Realty Mark Associates-CC, 2153764444
View additional infoWelcome to 1634 Franklin Ave, Willow Grove, PA 19090. This beautiful & professionally remodeled home was designed for you. Upon entering the home from the front porch you will walk into a bright and very spacious open floor plan that is designed for contemporary living. You will notice the natural light shining throughout the home. The spacious kitchen has all new Stainless-Steel Appliances. The Refrigerator, Stove/Range, Microwave and Dishwasher, are all accented by a large island that gives a lot of extra space for cooking or just enjoying your morning coffee. With custom designed skylights in the kitchen, all family members will feel like a chef. While in the kitchen you will notice a large deck that overlooks a beautiful backyard. Family and friends could enjoy gardening, barbecues or just enjoy watching the sunset. This 3 Bedroom 2 Full Bathroom Home also includes a Large Master On Suite that is a must see. In addition the laundry area is on the lower level and ready for you. As the washer machine and dryer is currently in place. Don't miss out on this home as every detail was considered for the new homeowner to enjoy.
Courtesy: Keller Williams Real Estate-Langhorne
View additional infoHave you ever dreamt of calling Huntingdon Valley home? Well, now is your chance! This meticulously maintained property, located in the award-winning Lower Moreland School District, is ready for you to move in and make it your own. The spacious first floor welcomes you with a Living Room, a cozy Dining Room, a bright Sunroom, and a convenient full bathroom. As you ascend to the second floor, you'll discover three bedrooms and another full bathroom. Outside, you'll find a large driveway with space for four parking spots and a delightful deck. With central heating and air conditioning, this property ensures comfort in every season. Don't miss out on the opportunity to turn your dream into reality in this charming Huntingdon Valley gem! The property will be presented exclusively over the weekend during the Saturday and Sunday Open House.
Courtesy: Keller Williams Real Estate Tri-County, (215) 464-8800
View additional infoHave you ever dreamed of owning a restored barn? Have you always wanted to be in Lower Moreland's top-rated schools? Do you need a possible in-law or au-pair suite? Well, your dreams are becoming a reality now as this rare-to-market, converted barn is coming to market. The original barn dates back to 1802. The house was converted in 1905 and has been a community pillar for over 200 years. It's nestled on about 3/4 of an acre of land. The stonework matched with the mill finishes combines for the perfect complement to this architectural splendor. There are almost 6K square feet of living space in this unique home and the large windows have so much natural light shining in, it truly highlights the barn and is soothing all around. Ideally set up for merging families, there are 6 bedrooms and a separate kitchen. Each level has almost 2K square feet and the views abound are just breathtaking. Only about 200 yards away from the famed Rails to Trails Pennypack entrance where there are miles of walking paths with waterfalls and more. Plenty of parking with 2 driveways, a detached garage, and a covered carport. There is even a pool for summer relief. There is so much to offer here and being close to shopping, trains, Philly just round out this rare opportunity. The originally scheduled open house for Sunday 11/12 from 12-2 had to be rescheduled. We will host the open house on Sunday, November 19th from 12-2
Courtesy: Central Realty Group LLC, (215) 516-6038
View additional infoWelcome to 10902 Carey Place - this beautiful brick townhome located in Modena Park of the Upper Northeast. Recently updated. When you enter the living room , you are greeted with modern laminate flooring and with recessed lighting. There is a formal dining room and cozy open kitchen. A large deck is located off of the dining area providing a great outdoor space to relax. Now head upstairs and there are three generous sized bedrooms with a clean, neat bathroom. Next, let's head down to the finished basement with an extra room that may be used as a game room. There's a bathroom as well for added convenience. There is a large backyard for outdoor entertaining and gatherings with friends and family. Convenient location! Close to shopping, public transportation, parks, and all major roadways. Move in ready! Make your appointment today.
Courtesy: Michael Jordan Real Estate, LLC, (215) 403-3333
View additional infoWelcome to 3437 Chalfint Drive. This 4 BEDROOM / 1.5 Bath home has been completely updated, featuring a brand new kitchen with new appliances, brand new 2nd floor ceramic bath, refinished original hardwood floors throughout, re-finished basement with new flooring as well has an updated 1/2-Bath and storage in converted garage and an enclosed porch off family room. Come see it today. How may I help you?Get property information, schedule a showing or find an agent |
|||||||||||||||||||||||||||||||||||||||||||||||||||||||||||||||||
Copyright © Metropolitan Regional Information Systems, Inc.


