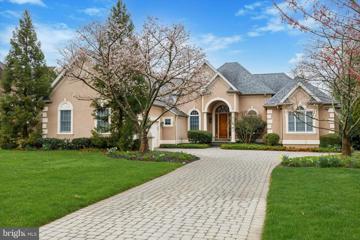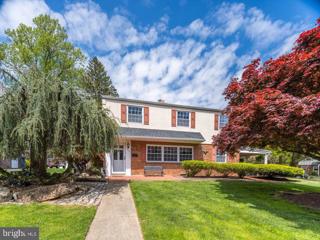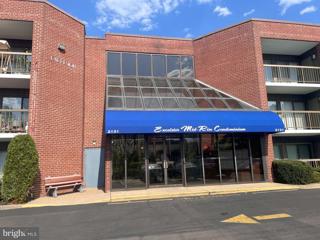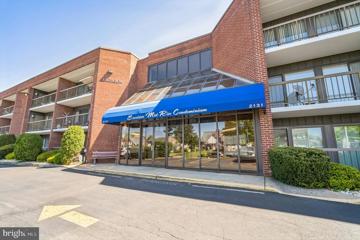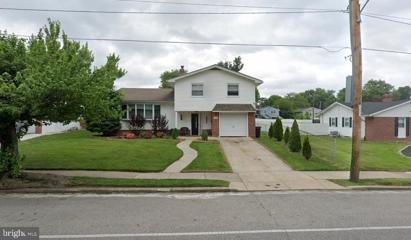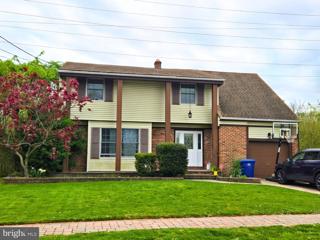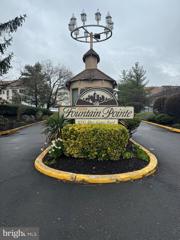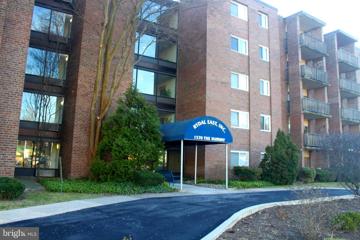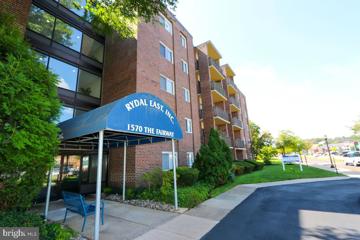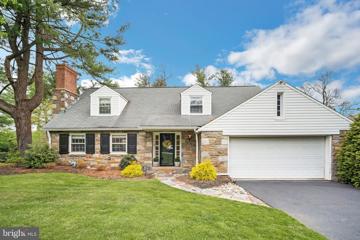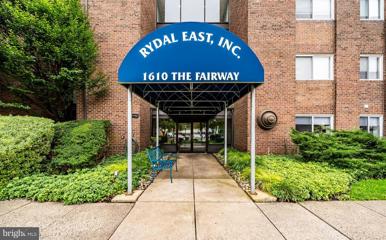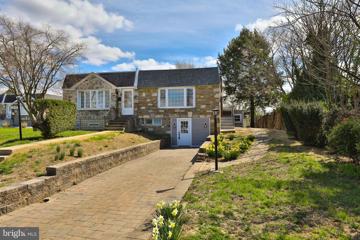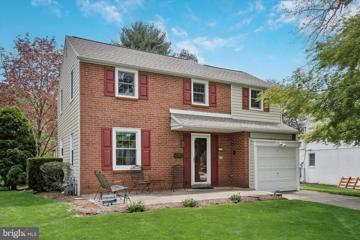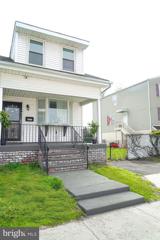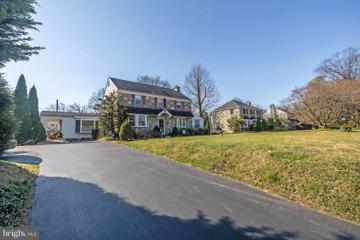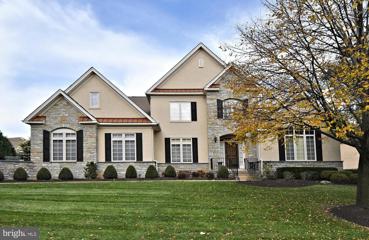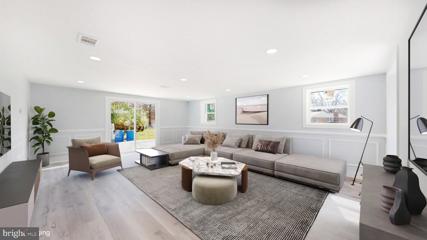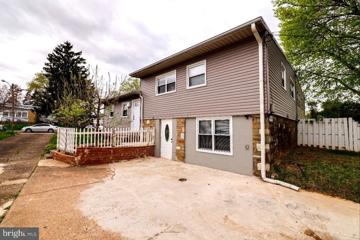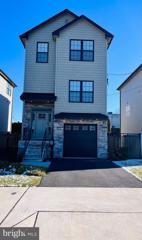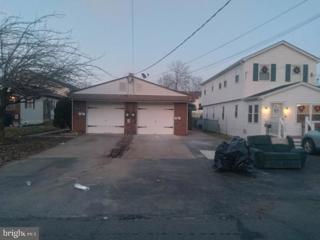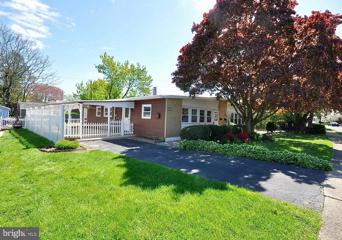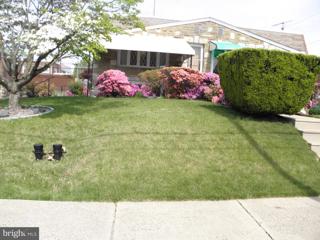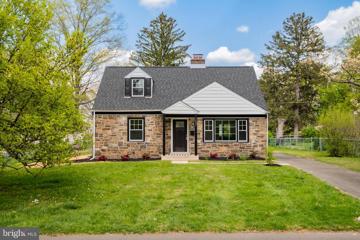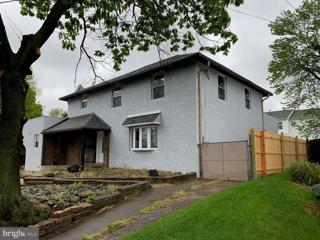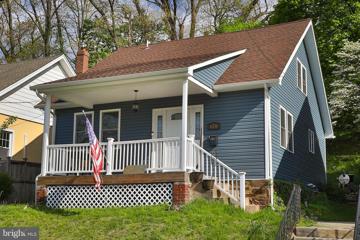 |  |
|
Philadelphia PA Real Estate & Homes for SaleWe were unable to find listings in Philadelphia, PA
Showing Homes Nearby Philadelphia, PA
Courtesy: Compass RE, (267) 380-5813
View additional infoWelcome to this luxurious home in the prestigious gated community of Rydal Green surrounded by sprawling grounds, natural pond, tennis courts, and a nature walking path. The grounds are meticulously maintained from lawn service to snow removal (up to your porch). Located along a cul-de-sac within this gated community of homes, it is an âescape from the everydayâ as drive-by traffic is virtually non-existent making it perfect for low noise, privacy, and safe for young children. Upon entering this exquisite home you are welcomed into a grand foyer leading to a spacious living and dining room. The living room boasts a cathedral ceiling, fireplace and palladium windows providing an abundance of sunshine and gorgeous views of the rear landscape, pond and sunset. A spacious office is conveniently located upon entry to the left of the front door and the main level powder room is centralized on the first floor. The gourmet kitchen has bone colored cabinetry, an island, and a 4 burner gas stove adjacent to a spacious breakfast room surrounded by windows with door leading out to the private back deck. The laundry room has built-in closets leading directly to the two car garage. To the right of the front door you will have access to a private and luxurious primary suite boasting tray ceilings, two walk-in closets, a sitting area, an expansive primary bath with dual vanities, a large walk-in shower, and soaking tub with large windows overlooking the private landscaping. The lower level is expansive including two spacious bedrooms with a full bath; perfect for a live in au-pair or a more private bedroom setting. This level also includes a home gym, large private office and grand family room with fireplace and doors to the outside making entertaining a breeze. There are large windows making for a bright atmosphere and a huge storage area which can also be easily finished. The rear yard is one of the most private yards in the community, perfect for relaxing and entertainment. The home has a dual zone heating and air conditioning system which have been recently professionally serviced with a yearly maintenance contract. Strategically nestled in the upscale suburbs of Rydal (Abington Township), it is close to all major highways and less than 5 minutes from the nearest SEPTA stop allowing for swift access to the booming city of Philadelphia (30 minutes) and also easy access to Delaware, New Jersey and New York via the multiple local bridges, PA and NJ Turnpike, and train lines. Downtown Jenkintown and local shopping are less than 5 minutes away, as well as Alvethorpe park, a premier park available only to township residents. The Abington school district is top-notch, with the outstandingly rated Rydal Elementary school (K-6) located within walking distance. The property has been well maintained and ready for a new family to enjoy this fabulous home in a fashionable and secure community. $475,000650 Edgley Avenue Glenside, PA 19038Open House: Sunday, 5/5 1:00-3:00PM
Courtesy: RE/MAX Regency Realty, (215) 517-8800
View additional infoWelcome to this wonderful "Glenside Garden" colonial home! IIt features a large sunny living room with gas fireplace, adjoining dining room and home office all with hardwood flooring. The kitchen has an abundance of cabinets and corian counters and opens to the first floor mud room with a side entrance. The family room addition features a large stone fireplace with gas log insert. The second floor has 3 bedrooms with hardwood floors, an abundance of closets and a full ceramic tile bath. The exterior offers an owner's oasis with covered side patio, 2 covered gathering areas one of which has a smoker type barbeque complete with built in roof ventilator, a beautiful Coy pond (fish not included) and an overisized one car garage. Updgrades include a 200 amp electrical service and 2 zone central air conditioning. Showings start on April 27 and professional photos to follow, make your appointment today. This home offers future expandability, it can easily be enlarged over the rear addition possible with more bedrooms or a main bedroom suite and private bath.
Courtesy: RE/MAX Centre Realtors, (215) 343-8200
View additional infoNestled within the prestigious Excelsior Mid Rise Condominiums in the heart of Northeast Philadelphia, this exquisite residence presents a rare opportunity to indulge in refined urban living. Boasting over 1850 square feet of meticulously crafted living space, this impeccably maintained unit offers an unparalleled blend of sophistication and comfort. Upon entering, guests are greeted by an atmosphere of elegance, highlighted by the seamless integration of modern amenities and timeless design elements. The updated kitchen, resplendent with granite countertops and a captivating modern backsplash, effortlessly merges style with functionality, catering to both culinary enthusiasts and entertainers alike. Adorned with cherry hardwood flooring, the spacious living and dining areas exude warmth and charm, creating an inviting ambiance for gatherings and relaxation. Step out on the veranda in picturesque views of the tranquil pool, providing a serene backdrop for morning coffee or evening cocktails. The generous proportioned master suite serves a luxurious retreat, featuring a modern en suite bathroom and a versatile sitting area or office space, offering endless possibilities for personalization and comfort. Residents at the Excelsior enjoy access to a host of amenities, including a community room for social gatherings and a convenient storage locker for add convenience. With one designated parking space and a low monthly fee, this residence epitomizes the epitome of effortless urban living. Seize the opportunity to become a part of this exclusive community, as this meticulously curated condominium represents the pinnacle of sophistication and luxury living in Northeast Philadelphia. Schedule your private viewing today, before this exceptional offering is no longer available.
Courtesy: Kershaw Real Estate, (215) 483-5717
View additional infoWelcome to Unit 209 at Excelsior Midrise. Opportunity awaits in the rarely offered and super clean, second floor 2 bed 2 bath, with a den, unit! This one floor unit with large balcony is sure to please from the moment you walk in, the den would make a wonderful home office, or possibly even a third bedroom. A neutral palette throughout awaits your personal touch to make this your version of home. This unit features approximately 1680 square feet and has a large living, dining and kitchen space in addition to the sizable bedrooms and bathrooms. A laundry room makes this unit even more desirable and convenient. Excelsior Midrise is an excellent condo community with assigned parking, pool and community room. This unit is extremely well kept and features a newer kitchen, hardwood flooring and carpets. There is an assigned parking space in front of the building (#26) and overflow parking in the rear of the building for guests . The condo fee includes the pool, all water, exterior maintenance, and all common areas. Your only utility bill is electric and cable! There is a large storage room in lower level of building complete with assigned stalls for every unit. There is a large lobby area that is locked at all times and is keyed entry for all owners. There is an intercom in unit to communicate with visitors in the lobby and to allow them remote access. Excelsior is super close to restaurants, shops and transportation. Hurry and schedule your tour before this one is gone!
Courtesy: Rubicon Realty Group LLC, (215) 396-3322
View additional infoBeautiful 4 bedroom in Sun Valley painted with neutral colors. Large living room, formal dining room with slider doors leading to rear deck, and eat in kitchen with plenty of cabinet space and stainless steel appliances. There is a large rec room with slider doors. You will find a powder room on the main level and a bedroom which was once the garage. Upstairs you will find the master bedroom w/ master bath, new hallway bath, and 2 other nice sized bedrooms. The magnificent rear yard is the perfect spot for entertaining.
Courtesy: Hometown Realty Associates, LLC, (856) 543-5051
View additional infoBACK TO ACTIVE. Dreaming about a quiet Cul-De-Sac in Cinnaminson..?? Here is your opportunity! This 3 bedroom, 2.5 bath home is located steps from Ravenswood Park. This home features a spacious living/dining room with oversized windows and built-in shelving in the dining room. The eat-in kitchen overlooks the back yard and has plenty of cabinet space for storage. The second living room has a built in bar, high ceilings, a wood burning fireplace, tile flooring and a convenient half bath. Exit the sliding glass doors to your spacious, fenced-in backyard ideal for BBQS or hosting. The basement level of the home has been waterproofed and features 2 separate sump pumps. The seller was in the process of finishing the basement, which leaves a blank canvas for the next owner to design their basement their own way (there is already a beautiful stone patterned wall that was being built as a storage area for toys). The upstairs level of the home features 3 bedrooms, highlighted by a large primary bedroom featuring tons of closet space and full primary bathroom. The hall bath has been updated and features both a stall shower and a soaking tub. The only thing better than the location is the price!! Come check this home out and see the potential for yourself! Being Sold Strictly in As-Is condition, all inspections for informational purposes only. Seller will provide clear CO. Seller will need a rent-back until the end of the school year.
Courtesy: 20/20 Real Estate - Bensalem, (215) 357-2020
View additional infoWelcome to this first floor Condo located in the heart of Northeast Philadelphia in the Fountain Pointe Condo Association . Easy access to I 95 , US1 and PA turnpike and numerous shopping areas This 2 bedroom , 2 bath Condo is priced to sell . Too many amenities to list but are included in this listing .
Courtesy: Coldwell Banker Hearthside Realtors, (215) 379-2002
View additional infoImmaculate Co-op in desired Rydal East is clean as a whistle and is in move in condition! Come and see this freshly painted second flr corner 2 Bedroom, 1 1/2 Bath unit in a great community. This home offers an entry foyer with double closet, a large living room with sliding glass door to a lovely deck, an L-shaped dining area and is perfect for entertaining, The large sliding glass door offer access to the roomy deck on which to watch the sunset while enjoying your favorite drink or to enjoy your morning coffee. The galley kitchen offers electric range, a D/W, microwave, refrigerator and a disposal. 2 Roomy bedrooms and 1 1/2 baths, New Wall to wall carpets and Vinyl foyer flooring as shown (bylaws require all floor areas to be carpeted except kitchen and bathrooms). Radiant heat with a thermostat in each room for your utmost comfort plus Central air conditioning are both included in your association fees. Great closet space plus an additional storage unit is included. All of this makes this a fine place to call home! You will glad you chose to live in this carefully maintained building. Newer insulated Windows. Located steps away from the convenient Baederwood Shopping Center offering Whole Foods grocery store, a Bank, Restaurants, a Gym and more. You will also be happy to have the convenience of easy access to Center City via the Train at the Noble or Meadowbrook Station plus an easy commute on Rte 611, Rte 309 or the Turnpike. Also close by to Abington Hospital. Your monthly CO-OP FEES INCLUDE: Taxes, heat and air conditioning, electricity, water and Sewer, Basic Cable TV, Community Pool, Snow and Trash removal, Landscaping, Exterior and some Interior maintenance. This is a Co-op building which means you are a fractional owner of the entire complex with a proprietary lease for the exclusive use of your unit. All buyers must apply to Rydal East, Inc. and be approved. Cash offers only please. The building has management & maintenance staff on site. Laundry facilities are provided on each floor. The association maintains your heat and air conditioning. Hurry to see this immaculate 2 bedroom home and start enjoying the carefree lifestyle this community affords.
Courtesy: Coldwell Banker Hearthside Realtors, (215) 379-2002
View additional infoWonderful Co-op in desired Rydal East is loaded with updates and is in move right in condition! Hurry to see this convenient easy access ground flr 2 Bedroom, 1 1/2 Bath unit in a super community. This fine home offers an entry foyer with double closet, a large living room with new sliding glass door, an L-shaped dining area and is perfect for entertaining, The new large sliding glass door offer access to the roomy nicely landscaped patio on which to relax and enjoy your morning coffee or a refreshing cool drink on a summer afternoon. the updated galley kitchen offers wood cabinetry, nice granite counter tops, glass top S/C electric range, a D/W, Microwave, refrigerator and a disposal. 2 Roomy bedrooms with window shutters and 1 1/2 beautifully updated baths, Newer Wall to wall carpets and Vinyl flooring as shown (bylaws require 80% of floor area to be carpeted except first floor units like this one). Radiant heat with a thermostat in each room for your utmost comfort plus Central air conditioning are both included in your association fees. Great closet space plus an additional storage unit is included. All of this makes this a fine place to call home! You will glad you chose to live in this carefully maintained building. Newer insulated Windows. Located steps away from the convenient Baederwood Shopping Center offering Whole Foods grocery store, a Bank, Restaurants, a Gym and more. You will also be happy to have the convenience of easy access to Center City via the Train at the Noble or Meadowbrook Station plus an easy commute on Rte 611, Rte 309 or the Turnpike. Also close by to Abington Hospital. Your monthly CO-OP FEES INCLUDE: Taxes, heat and air conditioning, electricity, water and Sewer, Basic Cable TV, Community Pool, Snow and Trash removal, Landscaping, Exterior and some Interior maintenance. This is a Co-op building which means you are a fractional owner of the entire complex with a proprietary lease for the exclusive use of your unit. All buyers must apply to Rydal East, Inc. and be approved. Cash offers only please. The building has management & maintenance staff on site. Laundry facilities are provided on each floor. The association maintains your heat and air conditioning. Hurry to see this beautiful 2 bedroom home and start enjoying the carefree lifestyle this community affords. Open House: Sunday, 5/5 1:00-3:00PM
Courtesy: KW Empower, vicki@kwempower.com
View additional infoExperience the charm of this meticulously updated 5-bedroom, 4-bathroom cape nestled on a scenic half-acre lot. Revel in picturesque views from both the front and rear of the property. As you step inside, be greeted by oak random width pegged hardwood flooring in the living room, complemented by a chevron marble fireplace surround, recessed lighting, and custom millwork. The dining room boasts beautiful inset cabinets and caged chandelier lighting, leading to a kitchen perfect for entertaining guests. Admire the Calacatta Noble quartz countertop, Shaker cabinets, stainless steel appliances, and ceramic subway tile wall finish. A den with a vintage Malm fireplace and Pella sliders opens to an elevated rear porch with Trex decking. The first floor also features a spacious bedroom with built-in bookcases and a Pottery Barn vanity in the bathroom. Upstairs, find four bedrooms with ample closets and two full bathrooms, including a master bath with a vaulted ceiling and stunning tile finishes. The lower level offers a finished laundry room with vinyl plank flooring, new cabinets, and a bonus/work-out room with its own full bath. Additional upgrades include 200 amp service, new HVAC, plumbing, windows, doors, and landscaping. Located near Abington Friends School, Abington Arts Center, Avelthorpe Park, and local dining and shopping.
Courtesy: Keller Williams Realty Group, (610) 792-5900
View additional infoGreat opportunity to own in Rydal East. A Cooperative Community in Abington Township. This wonderful 3 bedrooms, 2 bathrooms plus this unit can come furnished or owners will remove furniture. Located on the 1st floor. Great location and convenient to public transportation, shopping, restaurants, and entertainment. You will be required to fill out an application and be approved by the board of Directors, prior to your Agreement of Sale being approved. Not typical real estate. Your monthly fee includes pretty much everything, including your taxes. Check out what Rydal Estate offers. Rydal East Co-op is a self-managed Community administered by a Shareholder elected Board of Directors. Rydal East, Inc. is a well priced-purchase with a Monthly Fee that covers a full range of expenses. Utilities (Water and Electricity) Basic, Cable TV, Real Estate Taxes, Building Maintenance, Pool Maintenance, Trash/Recycle Removal, Snow Removal, Landscaping, Community Room Seats on the Board of Directors, Annual Budget and Major Expenses must be approved by Shareholder voting. All units are Owner Occupied. They are not Mortgage Driven. No rentals or Sublets. Shareholders are buying proportionate shares of stock in the cooperative and the right to reside in a particular unit. Your application is presented to the Board of Directors for final approval after a Credit Check and a personal interview. Upon approval you sign the necessary documents as part of the settlement process so that you may assume possession of the unit.
Courtesy: RE/MAX Elite, (215) 328-4800
View additional infoRecently remodeled twin a large back yard. New Kitchen with quartz countertop and stainless steel appliances, remodeled bathrooms, new flooring, some new windows, new hvac system, led spotlights throughout. Master bedroom with its own bathroom. Attached greenhouse/workshop on the side of the building. Finished basement with fireplace, walkout to the back yard, and a garage that was converted into a room (possible 4th bedroom). Property is a must see $459,90024 Briar Road Oreland, PA 19075Open House: Sunday, 5/5 2:00-4:00PM
Courtesy: Keller Williams Real Estate-Blue Bell, (215) 646-2900
View additional infoLocation Location Location! Welcome home to 24 Briar Rd, nestled within Springfield Township and the highly desirable Springfield School District. For over 30 years, this three bedroom Oreland beauty has been well cared for from top to bottom. As you approach, you'll be greeted by the quiet street, framed by majestic mature trees. Step inside to discover a meticulously maintained interior, offering a cozy retreat from the hustle and bustle of everyday life. The spacious living room when you walk in provides ample room for relaxation and entertainment. Walk into the spacious dining room and the updated kitchen with plenty of cabinet and countertop space and a convenient powder room tucked away off the kitchen. Outside, the expansive backyard awaits, offering endless possibilities for outdoor enjoyment and recreation. Whether you're hosting gatherings or simply enjoying a quiet evening under the stars, the big rear deck provides the perfect setting. Plus, the added convenience of a one-car garage ensures storage is never a hassle. With a new roof and all new vinyl siding installed in 2022, whole house generator, Renewal by Andersen Windows on the second floor and a newer hot water heater, this home combines timeless charm with modern amenities. Great proximity to all major highways, schools, restaurants and more, this home has it all. Schedule your showing today!
Courtesy: Honest Real Estate, (215) 904-6001
View additional infoWelcome to your dream home in the coveted East Torresdale neighborhood of Northeast Philadelphia! This charming 2-bedroom, 1-bathroom home boasts an array of modern updates and amenities. Step inside to discover a beautifully renovated kitchen and bath, showcasing sleek finishes and contemporary fixtures. The newer flooring throughout the home adds a touch of elegance, while the finished basement with an additional room provides ample space for recreation or a home office. Outside, you'll find a rear deck perfect for entertaining, overlooking the spacious yard where endless possibilities await. Whether you're enjoying the tranquility of the neighborhood or exploring nearby parks, eateries and attractions, this home offers the ideal blend of comfort, style, and convenience for your modern lifestyle in Philadelphia's desirable East Torresdale community. Open House: Sunday, 5/5 1:00-3:00PM
Courtesy: RE/MAX Regency Realty, (215) 517-8800
View additional infoWelcome to this well appointed, lovingly maintained Colonial located in beautiful Meadowbrook! MOTIVATED SELLERS -"JUST REDUCED EVEN MORE" FOR A QUICK SALE !!! WOW!!!!!!! With it's exceptional features and prime location, this property is sure to capture the attention of buyers seeking their dream home. As you step into this elegant residence, you'll immediately notice the spacious and well-designed layout , old world craftsmanship and the beautiful hardwood parquet flooring throughout!!! Boasting five bedrooms and three and a half bathrooms, this home offers ample space for families of all sizes & needs!!! The main floor offers a sought after in-law suite, which is a newer addition to this perfect package and features ramp entrance and large walk in shower. You'll be captivated by the abundance of natural light that fills every room. The open floor plan creates a seamless flow between the living spaces, making it perfect for both everyday living and entertaining guests. The large living room features a wall of built-in shelves, stone wood burning fireplace with glass doors and flows into the dining room with a solid brass chandelier. The great room is a new addition and boasts a vaulted ceiling and skylight with shade, French door to back and a slider to the wrap-around porch. There is also a bonus room/den currently being used as an office. Featuring modern appliances, over range microwave/convection combo, newer garbage disposal (2023), Scheirich cabinetry, and ample granite counter space, the eat -in kitchen is a chef's dream come true and is sure to impress, whether you're hosting a dinner party or simply preparing a meal for your loved ones . The main floor also features a newer washer (2023), laundry tub and dryer. The second floor boasts a full C/T hall bath with new toilet and vanity, spacious hallway with large linen closet and pull down access to the floored attic, 4 nice size bedrooms with ample closet space and ceiling fans, including the main bedroom (freshly painted) with new en suite bathroom with stall shower -glass enclosed. There is a solar powered attic fan which is a plus when dealing with those dog days of summer âï¸!!! The partially finished basement features carpeting, solid wood paneling and a new ceiling with recessed lighting (2023). In the unfinished section of the basement you will find a 1/4 bathroom, 200 AMP C/B service, newer 50 gal hot water heater and two zone heating/AC system, a radon remediation system and a new oil heater installed in 2023. One of the standout features of this property is the stunning outdoor space. The large backyard provides plenty of room for children to play or for you to relax and unwind after a long day. Imagine hosting summer barbecues or enjoying a peaceful morning coffee on the patio, surrounded by lush greenery. An above ground pool also adds to the outside enjoyment of this home. ( the pool is in the process of being opened for the season) !!! There are parquet hardwood floors, replacement windows and Ceramic Tile baths throughout as well as new gutter guards. Beyond its exceptional features, this home is conveniently located in the sought-after community of Abington Twp. With it's proximity to major highways and public transportation, commuting to and from work is a breeze. Additionally, Abington is known for its top-rated schools, making it an ideal location for families. Within a short distance, you'll find many amenities, including shopping centers, restaurants, and recreational facilities. Whether you're in the mood for a stroll in the park or a day of shopping, you'll never be far from everything you need. This property offers the perfect blend of functionality, and convenience without going over budget. Whether you're a growing family or someone looking to upgrade their living space, this home is worth considering. Don't miss out on the opportunity to make this exceptional property yours. A 1-year buyers home warranty is included!!! $1,099,000633 Harpers Lane Huntingdon Valley, PA 19006
Courtesy: Homestarr Realty, (215) 355-5565
View additional infoWelcome to the prestigious Walnut Hill Community. Homes in this Huntingdon Valley adult living community rarely come on the market. 633 Harpers Lane is a truly one-of-a-kind single-family home in this exclusive development of 28 homes built by the award winning builders Sal Paone and Tom Meyers. The exterior separates itself from the other homes in the development with the exceptional custom landscaping, a beautiful gated deck and patio, upgraded lawn sprinkler system, newly finished custom mahogany garage doors, newer whole house backup generator and an entire house paint job with waterproofing stucco coatings. The interior has been completely updated throughout with the highest quality craftmanship. When you walk in through the garage, youâll enter the laundry room and beautiful spacious kitchen, The kitchen has been renovated with custom wall to wall woodwork throughout, new flooring, appliances including a subzero fridge, as well as a wet bar. Continuing through the first floor, youâll find the extravagant 2 story library great room with, China display cases, switch operated fire place, and the stunning center chandelier. With 2 bedrooms, and a new bathroom that includes a walk-in tub, single floor living is an option! Upstairs there is another updated full bath, large bedrooms with a very spacious walk in closet with customized built ins. The large finished basement includes a powder room and kitchenette area, another bedroom with walk in closet space, and a beautiful bar with plenty of room for entertaining and additional living. This home has been meticulously maintained by the current owner. With 2 brand new water heaters, yearly serviced HVAC, generator, and sprinkler system, this home is ready for you to move in! Close to shopping, dining, hospitals, regional rail system, this home and area is a must see.
Courtesy: A Plus Realtors LLC, (215) 618-2282
View additional infoCome into this Fully Renovated Home. This COLONIAL FARMHOUSE 4 bedrooms 2-1/2 bath on a 1/2 acre in Flourtown. The siding and gutters are new (9/22). There is a fully upgraded first floor powder room & laundry area off of the fabulously redesigned large Kitchen w. Granite counter top, new wood cabinets, a separate Dining room with a decorative fireplace, a very large living room with big windows overlooking the back yard, a working fireplace and a built-in bookcase. The new Hardwood floors throughout the house and a ceramic Tile floor in the kitchen. The main bedroom is very large with 2 big closets. It is a winter summer hook up; the heater is Newer from 2015, Central AC installed in 2024. Walking distance to the local shops and restaurants, close to Chestnut Hill and trains, Center City and public transportation, the Turnpike & 309. Design your own Dream Home!! *Seller will put up fence and sod the yard on the property prior to closing*
Courtesy: Skyline Realtors, LLC, (267) 988-4176
View additional infoOpen House has been rescheduled for Sunday , Sorry for the inconvenience Welcome to this delightful 3-bedroom, 1.5-bathroom twin home built in 1965. Boasting a charming ranch-style design, this property offers a total of 1,008 square feet of living space spread across a well-maintained structure. The presence of a garage provides convenient parking and storage options, while the basement adds extra space for your storage needs. Step inside to discover a cozy layout that is both inviting and functional, ideal for comfortable living. The main level features a spacious living area, a kitchen with ample cabinet space, and a dining area perfect for family meals or entertaining guests. Its classic appeal and convenient location make it a desirable choice for those seeking a character-filled home. With its timeless charm and practical features, this twin residence is ready to welcome you home
Courtesy: Re/Max One Realty, (215) 961-6003
View additional infoLocation, location, location here is your opportunity to own a stunning home, with an approved Ten-Year Tax abatement with six years remaining. Just a short walk from the beautiful Delaware river, you can see the river from the back windows. Walk in drop your bags and relax. Upgraded back yard with Television and Grille perfect for entertaining or a relaxing night watching the game. This house has t3 bedrooms and 3.5 baths with one bedroom being located on the ground floor with its own bath. Tons of luxurious upgrades, Anderson windows, quartz counter tops and 40" cabinets. Don't waste time because this home will not last long!!
Courtesy: The Greene Realty Group, (860) 560-1006
View additional infoWelcome to 5027 Arendell Avenue, a beautiful home with nearby water views on a large lot, in the very desirable, riverside neighborhood of Pleasant Hill Park. Recently Updated with a top of the line Lennox Heating and Central Air system with a warranty until February 2034, Alexa and digital control heated flooring, A full body shower with built in niche, outside digital video camera door bell system, top of the line digital locks on all doors, abundant lighting throughout. This home now boosts a beautifully updated kitchen with top of the line appliances and new countertops, lifetime flooring throughout, a loaded mud/laundry room, and the ultimate outdoor living and entertaining spaces. An absolutely priceless location 2 blocks from the river! Valuable bonus features throughout this home. You wonât find another home like this one, beautifully renovated and steps away from the Delaware River, the Linden Ave. boat ramp, Pleasant Hill Park & the Fish Hatcheries, Glen Foerd, 2 golf courses, numerous restaurants, I-95, 2 Bridges, the PA-NJ Turnpike, the Torresdale train station and Route 1.
Courtesy: Exceed Realty, (215) 355-5353
View additional infoTotally renovated twin rancher in Sun Valley for sale consists of three bedrooms, 2 full bath, new hardwood flooring, new neutral paint, fans in bedrooms, new windows, Nice side and backyard with 2 entrances to the house. Enter through newer steel screen and front doors into a large living room , newer large eat-in kitchen with solid wood cherry cabinets, granite countertops and tile backsplash. Newer, white appliances including dishwasher, built-in range & overhead exhaust. There are lots of cabinets and counter space, and there is under cabinet lighting. The refrigerator, washer & dryer and small sink with pantry are off to the side in a nice utility room with exit to the awesome side, covered patio. The patio is large and leads to a very nicely landscaped rear, fenced-in yard with an awesome work shed. The shed has separate electric, baseboard heat and all the shelving and workspace one will need. As you re-enter the home you will walk down the hallway passed a nice hall bathroom with tiled floors, walls and shower along with a new dual flush toilet and upgraded vanity. The master bedroom has its own full bathroom. Two other good sized bedrooms with new floorings and new ceiling fans.There is a nice sized driveway and plenty of street parking. This is NOT the main Grant Avenue, it is a tucked away side street in beautiful Sun Valley section. Come check this gem out. Please see attached a list of improvements in 2023-24. One year home warranty is offered by Listing Agent at settlement.
Courtesy: RE/MAX One Realty, (215) 379-1100
View additional infoWell maintained 3 Bedroom, 1 1/2 Bath Twin Rancher in theTorresdale Section of the City. The main floor features a Living Room, Dining Room, Kitchen, 3 Bedroom and a full Bathroom. The finished basement has a second full kitchen and a half bath. Other features include hardwood floors, central air, attached garage, beautifully landscaped and ready for a quick settlement. Schedule your appointment today!!! $469,9001607 Church Road Oreland, PA 19075
Courtesy: RE/MAX One Realty, (215) 467-2892
View additional infoExceptional Rehab done by Novel Homes LLC! First Floor: Open Floor plan, Finished Original Hardwood Oak flooring, Bay window, Neutral Decor and Plenty of Natural Lighting. Kitchen boast Shaker cabinets, Bronze Hardware, Recessed Lighting, Stainless Steel Appliances, Quartz Counters and Subway Tile Back Splash! Exit Kitchen to New privacy Deck....just in time for the summer BBQ. X-large back yard is fenced in for all the dog lovers! Two bedrooms and hall Bathroom on first floor makes things convenient when Entertaining! Second floor features 2 additional bedrooms with ample closet space, ceiling fans and wall to wall carpeting! Bathroom has state of the art vanity, large subway tiles and glass shower door! This home has many upgrades throughout including New Roof, New Windows, New Carpets, New Kitchen and 2 New Bathrooms!
Courtesy: HomeZu, (855) 885-4663
View additional infoNestled in the charming Torresdale section of Northeast Philadelphia, 9300 Tulip St presents a spacious single-family home blending urban convenience with suburban tranquility. Boasting 4 bedrooms and 3 1/2 bathrooms, this residence enjoys a prime location just across from Edan Hall Park and a mere 25-minute commute to Center City Philadelphia. Recently renovated with an investment of over $150,000, this home showcases brand-new flooring and paint, seamlessly marrying modern and contemporary aesthetics while flooding the interior with natural light. The expansive, finished basement offers ample space for family gatherings and entertainment. Benefiting from recent roof and HVAC system upgrades, moving in is hassle-free, with no immediate extra expenses to worry about. The generously-sized backyard, complete with a new fence, invites outdoor enjoyment, perfect for gardening, hosting barbecues, and creating cherished memories with family and friends. Additional features include an attached one-car garage and driveway for added storage and convenience. The kitchen boasts state-of-the-art appliances, a delightful backyard view, and a modern open floor plan, ideal for culinary enthusiasts and gatherings. With abundant closet space and ample natural light in each bedroom, this home caters perfectly to large families or those planning to expand. Don't miss out on the opportunity! Open House: Saturday, 5/4 12:00-3:00PM
Courtesy: Keller Williams Real Estate Tri-County, (215) 464-8800
View additional infoIf old world charm being met with today's modern amenities is how you see yourself living, welcome to Glenside's gem of Abington. This almost hundred year-old cape cod syle home is nestled into a Zen-like oasis. There was no stone left unturned in this meticulous renovation. If you're looking for an investment opportunity where the goal is to avoid dropping large sums for major capital improvements, it's all been done for you and it's all right here. The windows have been replaced, both the heater and central air are about 4 years old. The electrical and plumbing have all been updated. The siding is new as well. The most distinguished features are the open, first floor layout with new kitchen that boasts beautiful cabinetry, granite counter tops with beveled edges, all stainless steel appliances and refinished hardwood flooring throughout. Let's not forget about the updated bathrooms. There are 2 bedrooms on the main level. The upper level has a master retreat fit for royalty with vaulted ceilings, plenty of natural lighting and en-suite bath. What could be a 4th bedroom is now the master closet with high end closet systems desigend with great detail to accommodate space and needs. The lush, tiered backyard oasis is pure heaven. Whether congregating on the lower level or enjoying time by the built-in fire pit up top, there are so many places to just relax and take in the mature surroundings. Stone walls and walkng paths truly bring great character to this wonderful outdoor space. Less than half a mile to Septa's regional rail train station, close to all the major arteries like Route 309 and the PA Turnpike. Less than a mile to downtown where the famed Keswick Theatre sits along with all the great, local restaurants are. Come see why Abington is voted by Money Magazine as one of the top 20 places to live in the USA. Showings begin at the open house, Saturday, May 4th 12-3. How may I help you?Get property information, schedule a showing or find an agent |
|||||||||||||||||||||||||||||||||||||||||||||||||||||||||||||||||
Copyright © Metropolitan Regional Information Systems, Inc.


