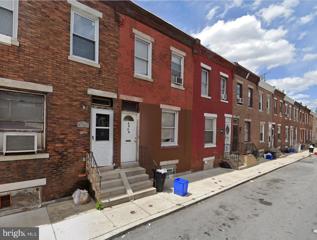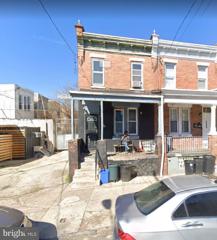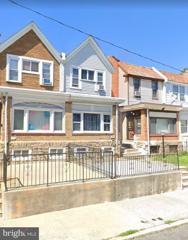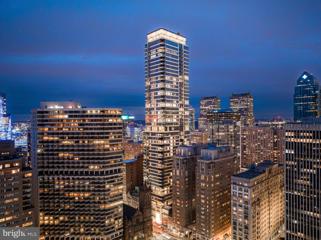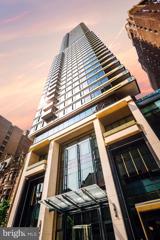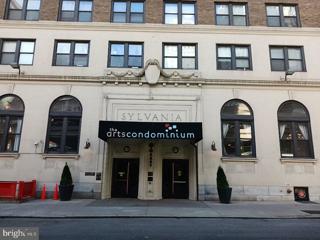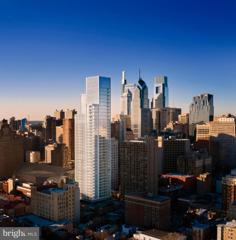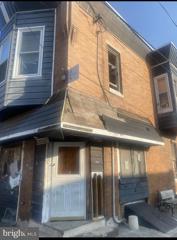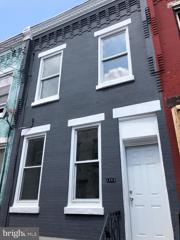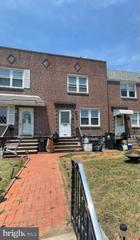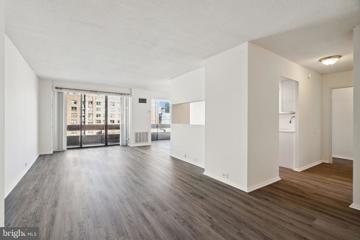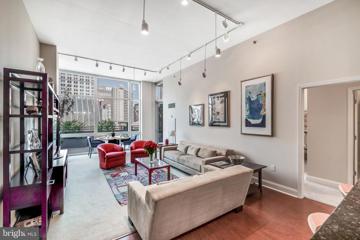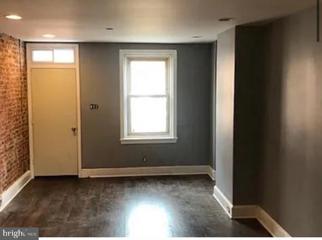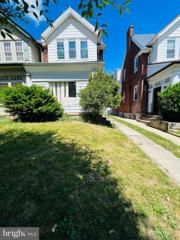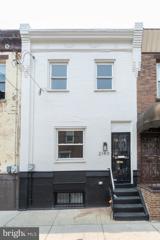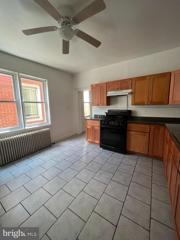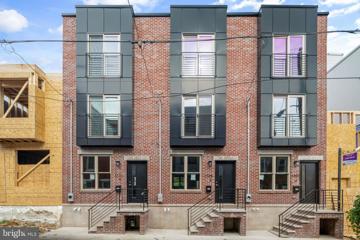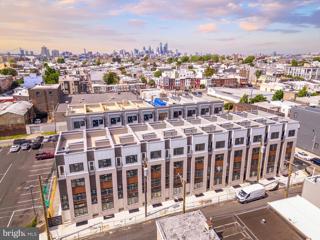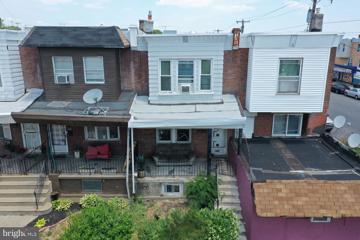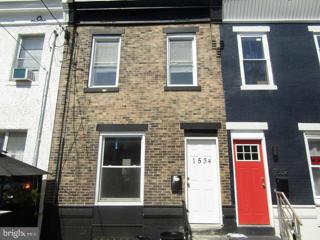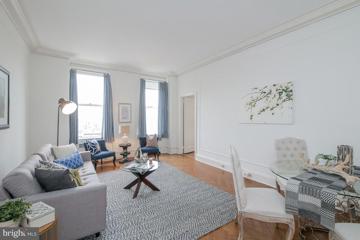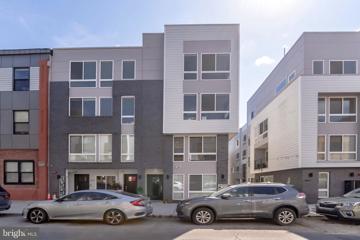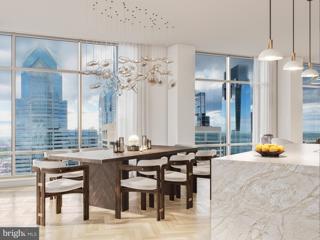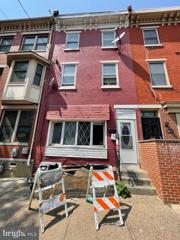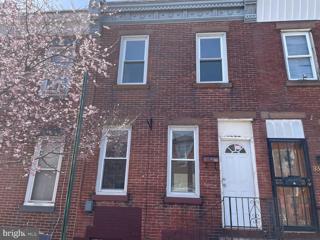 |  |
|
Philadelphia PA Real Estate & Homes for Sale3,971 Properties Found
3,676–3,700 of 3,971 properties displayed
Courtesy: KW Empower, vicki@kwempower.com
View additional info2 Bed, 1 bath. Renter in an paid up to date at 900 per month. Being sold cash and As-Is state with no Property Cert (former U and O from L and I). Unable to view. Agreement of sale can include a paragraph that buyer can get access within 5 days of executed agreement of sale.
Courtesy: KW Empower, vicki@kwempower.com
View additional info2 Bed, 1 bath Cannot be viewed. Currently has a renter who is up to date at 850. per month. Being sold cash and As-Is state with no Property Cert (former U and O from L and I). Property sold with current tenant.
Courtesy: KW Empower, vicki@kwempower.com
View additional info3 Bed, 1 bath. Currently has a renter who stopped paying rent January 2023. Rent was 900 per month. Being sold cash and As-Is state with no Property Cert (former U and O from L and I). Unable to view.
Courtesy: Fusion PHL Realty, LLC, (215) 977-9777
View additional infoIntroducing The Laurel, Philadelphia's newest luxury Condominium and the final residential opportunity on historic Rittenhouse Square. The striking glass tower soaring 48 stories is a masterpiece of contemporary architecture designed to inspire. The Laurel offers quarter floor Sky residences, half floor Estates and full-floor customizable Penthouses. Come home to one of the most spectacular sunsets the city can offer through the floor to ceiling windows. The corner balcony allows for a dynamic experience of views from north, west and south giving this home optimal light exposure. The Euro-style kitchen showcases a stunning high gloss Polar White and Smoked Eucalyptus cabinetry. Your chef will enjoy this state-of-the-art Sub-Zero and Wolf with an integrated refrigerator, gas cooktop, steam oven and full size convection oven. The kitchen island features Calcatta Quartz counters with waterfall edge, a large undermounted sink, Dornbracht faucet, Signature dishwasher and under-counter drawer microwave. Gorgeous 8â plank blonde hardwood from Carlisle can be found throughout this home including the bedrooms. Homeowners will enjoy a spacious ownerâs suite with two large walk-in closets, stunning sunset views and your own private spa-like oasis with luxurious freestanding soaking tub atop Antico Scuro marble floors surrounded by floor to ceiling porcelain walls and complimented by an expansive shower with Fantini shower fixtures. A comfortable size laundry room with full size Maytag washer and vented dryer make life easier. Prewiring for future blinds and smart home technology complete this magnificent residence. ***One parking space is included in listed price, second parking space is available for additional $100,000***
Courtesy: Fusion PHL Realty, LLC, (215) 977-9777
View additional infoWelcome to The Laurel. Named for Pennsylvania s state flower, The Laurel introduces a lifestyle worthy of this final residential opportunity on prestigious Rittenhouse Square. With hotel-like amenities included for all owners, we offer the carefree enjoyment of city living which includes an indoor and outdoor pool along with a stunning club room and expansive terrace overlooking the Square. This City View Estate is a DECORATOR'S DREAM with 3622 square feet READY TO BE FULLY PERSONALIZED. The elegant double door entry opens up to a formal dining area with unparalleled northern views. To the east, with breathtaking views of the Delaware River, A chef's dream kitchen space awaits your interpretation. This unit has been left in a decorator state to be imagined by the owner who will have the ability to customize every interior finish including flooring, cabinetry, countertops and fixtures. This expansive home includes over 2000 square feet on the southwest wing dedicated to the principle suite. This carefully designed suite offers a spacious bedroom with sitting area and a private balcony where views of sunset can be enjoyed at the end of each day. There is an abundance of closet space, private den and an elegant dual bath to allow for necessary pampering and relaxation. Parking space and storage are included. Inquire about additional parking availability. . Our on-site Sales Gallery is open with tours of this residence available.. ***One parking space is included in listed price, additional parking spaces are available for $100,000 each***
Courtesy: BHHS Fox & Roach-Center City Walnut, (215) 627-6005
View additional infoPrime location in the heart of Center City. Live in or add this investment to your porfolio. Studio, one bath, wood floor, electric cooktop, full size refrigerator, ceiling fan, portable a/c, closet. Tile bathroom with showel stall. Huge, impressive secured Lobby with 24/7 attendant on duty. Elevator, hi-rise building. Free WIFI in the lobby and community room areas. Fitness room and bike room in building. Condo fee includes heat, water, electric, wifi, building insurance. Fitness room, community room. Pet friendly. Convenient to Jefferson U&H. UArts, theatres, banking, shopping, trendy bar and restaurants, Independence Hall, Reading terminal, NJ PATCO high speed line, public transit. $3,970,500301 S Broad UNIT 3201 Philadelphia, PA 19107
Courtesy: Dranoff Properties Realty Inc, (215) 375-7200
View additional infoArthaus, a commanding new residential high-rise in Philadelphiaâs performing arts district, presents Unit 3201: A stunning 3.5-bath, 2,880 SF single-level residence with City Hall, Center City skyline, and River views priced at $3,970,500. This maintenance-free, move-in-ready home offers high-end interior design, resort amenities, and white glove services. It benefits from a 10-year tax abatement. Whether you're a busy professional, retiree, or globe trotter, 3201 is a MUST-SEE! Arthaus impresses you from the moment you enter. The tall solid wood door with elegant hardware sets the stage, leading to a spacious, light-filled foyer. To the left is the grand salon, where living and dining spaces combine in a magnificent, contemporary room perfect for entertaining or relaxing. Breathtaking views fill the two entire walls of floor-to-ceiling windows, and the effect is mesmerizing. Soaring ceilings and continuous wide-plank Havwood flooring in Fendi make the space feel bright, airy, and ultra-spacious. An inset, weather-protected balcony walks out from the living area to overlook Broad Street. It's a perfect perch for unwinding after a long day. Tucked away from the living area is a professional chefâs kitchen with everything you need for hosting. A U-shaped kitchen layout provides seats for four at the counter, and there's room for a breakfast table. The upper and lower cabinets are polar white matte by Poggenpohl, and the countertops are Golden Gate quartz with matching backsplash for a pristine, crisp look. The high-end, stainless appliance package includes Wolf, Bosch, Sub-Zero, and Asko appliances, and door fronts have been fully integrated into the cabinet design for a seamless look. The primary suite and two guest bedrooms are on the north side of the condominium to the right of the foyer. The first bedroom features stunning City Hall views, an ensuite bathroom, and a walk-in closet. It's the perfect guest room or home office. The second bedroom with an ensuite bathroom and generous closet is a quiet retreat with gorgeous Center City skyline views. Both guest bathrooms are finished with porcelain Calacatta tile floors, super white quartz countertops, and polar white matte Poggenpohl cabinets. The spacious Ownerâs suite has an oversized walk-in closet and 10' floor-to-ceiling windows with dramatic views of the tops of the Center City skyscrapers. A walkout balcony brings the beauty of the Delaware River into full view. A Badeloft soak-in tub, double vanity with Robern mirrors and super white quartz marble, Olympus Sky Grey marble floors and shower tile, and a Kohler toilet closet complete the best-in-class bathroom package. Arthaus is a modern masterpiece crafted by renowned developer Carl Dranoff, designed by Kohn Pedersen Fox, and built by Intech Construction. Its architecture and amenities prioritize wellness and well-being, from the stunning Monet-inspired mosaic in the lobby to the private resort on the 6th and 7th floors, featuring a pool, fitness facilities, spa, salon, pet park, outdoor terraces, lawns, gardens, and more. White glove services include a 24-doorman, concierge, chauffeured town car, and valet. This home comes with 1 parking license. With the 10-year tax abatement, annual real estate taxes are approximately $5,435.
Courtesy: Century 21 Advantage Gold-Castor, (215) 722-7170
View additional infoINVESTOR SPECIAL !!! Here is your perfect opportunity to own a mixed-use property in one of the city's emerging neighborhoods Strawberry Mansion. This property features new framing as well as 2+ access and entry points. Some of the rehab on this property has already begun, making this an ideal investment for someone looking to owner-occupy and/or lease and earn cashflow. the Property is being Sold in AS-IS condition. Schedule your tour today.
Courtesy: Keller Williams Real Estate-Blue Bell, (215) 646-2900
View additional infoINVESTOR ALERT - Here's your opportunity to add this property to your investment portfolio. This 3 bedroom home was updated in 2019 with neutral paint, gorgeous flooring and a white shaker kitchen with new appliances. The second floor offers 3 bedrooms with closets and a hallway bathroom. Corner of Broad St. and only steps away from the North Philadelphia Station. Moments from local shops and stores. Photos are from 2019 and may or may not represent current condition. This property is occupied by squatters. Buyer responsible to perform due diligence regarding zoning and home details.
Courtesy: Central Realty Group LLC, (215) 516-6038
View additional infoNice home on quiet block in the Mayfair section of Northeast Philadelphia. Great or investor or owner occupants! There is a small patio in the front for chatting with your neighbors or enjoy a barbecue on the large rear deck. There are long term tenants that would like to stay so you may start collecting rent! Otherwise, you may move in and enjoy the home. Convenient location. Just half block from Roosevelt Playground for taking walks, children and pets to run around during the beautiful warm weather. Close to public transportation, schools, stores, shops, and Vogt Park and Vogt Pool. Make your appointment today.
Courtesy: Allan Domb Real Estate, (215) 545-1500
View additional infoWelcome to Center City One 1503! This home has been fully renovated and features a brand new modern kitchen with white cabinetry, quartz countertops, and stainless steel appliances; two new bathrooms with contemporary vanities and tilework; and new vinyl wood-like floors. The residence offers an open floor plan with a large living room, adjacent dining area, oversized windows, incredible closet space, a private balcony plus a Juliet balcony, and side-by-side washer and dryer. There are Center City skyline views from all rooms! Residents of Center City One enjoy a 24 hour doorman; on-site management; convenient retailers on the ground floor; an attached parking garage (spots are available for rent and sale, subject to availability); and a central location, steps from both Washington and Rittenhouse Squares, the Avenue of the Arts, public transportation and the city's best dining and retail.
Courtesy: BHHS Fox & Roach At the Harper, Rittenhouse Square, (215) 546-0550
View additional infoThe ideal city flat with an expansive private terrace, the ease of indoor/outdoor city living at its finest. Rarely available, Suite 805 at famed Symphony House is a beautiful two bedroom, two bath with den residence, offering a spacious 1,405 s.f. with an amazing private terrace. Easy open-concept living with a smart split floor plan that creates exceptional flow. Soaring eleven foot ceilings and expansive floor to ceiling windows frame the light-filled main live space. Step outside onto the fabulous terrace where a beautiful garden oasis is possible, open air mobile work space, or simply dinner under the stars in the shadow of the moonlit Kimmel. Gorgeous city skyline views. The classic Chef's kitchen features granite countertops, stainless appliances, spacious maple cabinetry and pantry, and a tiered breakfast bar perfect for entertaining. A comfortable primary suite features a custom-fitted walk-in, and an elegant marble bath with dual sink and oversized shower with seat. Anchoring the opposite side of the residence, a lovely bright guest suite with grand walk-in closet for plentiful storage. Key to the versatility and livability of Suite 805 is the den, the ideal bonus "flex" space for a home office, library or craft room. A spacious storage locker is included with the residence. An exceptional opportunity for a rare residence with a terrace! Offering unparalleled services and amenities, prestigious Symphony House is the city's premier Avenue of the Arts address boasting 24/7 concierge and doorman, 65' heated indoor lap pool, steam and sauna, state-of-the-art fitness center, bike share, beautiful outdoor terraces, Library, Clubroom, dining salons, wine cellar and Chef's catering facility. Stellar location, ideally situated amid the city's vibrant theatre district, steps from the finest restaurants, boutique shopping and all the city has to offer! Center City Philadelphia will forever remain proudly resilient and a hallmark destination, and Symphony House continues to enjoy its well-earned status as one of the most prestigious buildings in the city.
Courtesy: RE/MAX Central - South Philadelphia, (215) 755-6700
View additional infoBeautifully updated row home with neutral paint, hardwood flooring, exposed brick walls on both levels, large rear yard, renovated kitchen with off white cabinetry, renovated full bath. Was rented for $1,100-$1,200 per month. Great cap rate for investors.
Courtesy: Century 21 Advantage Gold-Castor, (215) 722-7170
View additional infoWelcome to this twin home in the Frankford section of Northeast Philadelphia, walk into to a cozy enclosed porch, open spacious living room with a decorative fireplace and ceiling fan. dinning room for entertaining, eat in kitchen with stainless steel appliances, wood cabinets with pantry, 3 good size bedrooms with hardwood floors, 3-piece bathroom with ceramic tile floors and bathroom closet, full unfinished basement with decorative fireplace and lots of potential. powder room in the basement, backyard, one car garage, shared driveway parking.
Courtesy: BHHS Fox & Roach-Center City Walnut, (215) 627-6005
View additional infoWelcome to your dream home at 2140 Siegel Street in Philadelphia, PA! Prepare to be amazed by this meticulously renovated property from top to bottom. Every inch of this house has been thoughtfully redesigned, allowing you to move in and add your personal touch. Step into the stunning custom kitchen, featuring elegant white shaker cabinets that exude timeless style. The upgraded high-end light fixtures throughout the home add a touch of luxury and create a warm ambiance. In 2023, the entire house underwent a complete transformation. All major systems, including plumbing, AC, HVAC, and electrical, have been replaced with brand new, state-of-the-art equipment. The roof, hot water heater, and flooring are also fresh and ready for years of worry-free living. Not only has the interior been meticulously renovated, but the exterior has been given a modern facelift with a custom white and black paint job. This combination perfectly balances classic charm with contemporary aesthetics. Situated in the vibrant New Bold/Point Breeze neighborhood, this home is surrounded by renowned restaurants, trendy cafes, and charming shops. Everything you need is right at your doorstep, making this location highly desirable. Don't miss out on the opportunity to make this house your own. Contact your realtor today to schedule a showing and experience the true beauty and potential of 2140 Siegel Street.
Courtesy: The Virtual Realty of Pennsylvania, (215) 600-3596
View additional infoGreat clean property. This very large twin home with a large front and back yard. Quiet family oriented block, New carpets, solid wood kitchen. This a great home for a large family or a fantastic rental. Located next to all transportation, lots of restaurants close by, as well as big stores like Walmart and Home depot. Easy access to all major highways. Being sold as-is. All inspections are for informational purposes only. Motivated seller!
Courtesy: Tesla Realty Group, LLC, (844) 837-5274
View additional infoLOCATION! WALK TO THE SUBWAY STATION.. Featuring 3 Bedrooms and 3 Bathrooms this beautiful, brand-new custom-built home was carefully designed with upgrades galore! The 1st floor has 9' ceilings and features a spacious family room, dining area, and a custom gourmet kitchen with Quartz counter tops,The kitchen is filled with natural light and looks out onto the backyard which is perfect for outdoor entertaining. The 2nd floor features 2 generously sized bedrooms, each with their own closets . The third floor is a private retreat offering the primary suite and the primary bath. The primary bath has a gorgeous tile hexagon floor tile, double bowl vanity, and a spacious custom designed walk-in shower. There's even more outdoor space on the roof deck with amazing 360-degree views. There is another floor of living space in the finished lower level, which is complete with a large flex room that could be utilized as a 4th Bedroom, home office, or playroom and a conveniently located full bathroom.. This property has an approved 10 year Tax Abatement and 1 year builder warranty. Come see this beautiful new construction in the heart of Francisville. approximate 2100 sqft including basement
Courtesy: KW Empower, vicki@kwempower.com
View additional infoASK FOR MORE INFO ON THE RATE BUY DOWN!! Hagert Estates presents an exquisite collection of luxury residences meticulously crafted to offer an elevated living experience. Million dollar homes, without the Million dollar price tag! With an enhanced open concept design, these homes embrace natural light and provide ample space for entertaining, embodying a harmonious blend of minimalistic luxury and understated elegance PLUS parking! The Boston Street Stacked-Townhouse Layouts cater to those seeking efficiency without compromising on style, making them an ideal choice for buyers who desire a low-maintenance lifestyle at an affordable price point compared to our Hagert Street Townhomes. Nestled in the vibrant Fishtown neighborhood of Philadelphia, Hagert Estates enjoys a prime location that offers unparalleled convenience and an exceptional lifestyle. This highly walkable area is a hotspot for family-friendly activities, renowned dining experiences, artistic endeavors, and much more. As a resident of Hagert Estates, you will benefit from a Full 10-year Tax Abatement and a 1-year Builders Warranty, ensuring peace of mind. The community is conveniently situated within the sought-after Hackett School Catchment, and its proximity to the I-95 on-ramps facilitates effortless commuting. This site is surrounded by all of the amazing amenities that makes Fishtown the premier neighborhood in Philadelphia. Frankford Ave is within walking distance. new construction developments and amazing restaurants surround this location. These homes represent a rare opportunity for buyers and investors alike. Please note that all square footage numbers provided are approximate, and taxes are yet to be determined and to be confirmed by the buyer. Photos are of a similar home in the development.
Courtesy: RealHome Services and Solutions, Inc.
View additional infoGreat Opportunity to own this single-family home oozing with potential. This home was built in 1925 and features 3 bedrooms and 1 bathroom, with plenty of living space. ***SPECIAL NOTES: (1) This is a CASH ONLY transaction. (2) Seller to pay Taxes, HOA, and Municipal/Utility Liens. (3) Please read the Auction disclaimers carefully before placing a bid or submitting an offer. ***
Courtesy: Century 21 Advantage Gold-South Philadelphia, (215) 465-1400
View additional infoThis 3 bedroom home has been partially rehabbed, freshly painted with new floors, updated appliances and much more. This is a very quiet block with tons of new construction all around. Enter the home and notice tons of natural light. The spacious living room flows into the dining room and into the full kitchen. There is a rear patio for outdoor relaxation or entertaining. The basement has a laundry area with new washer and dryer and provides great storage. The upper level has 3 nice sized bedrooms and a full bath. The location is optimal, just steps from dining and shopping. Owner is willing to install central air with an acceptable offer. There is a ton of public transportation available in this popular Point Breeze neighborhood and you are just minutes from University City, Center city Interstate 76 and the Philadelphia Airport. Schedule your showing today.
Courtesy: Allan Domb Real Estate
View additional infoRarely available two bedroom, two bathroom in the prestigious Barclay Condominium on Rittenhouse Square. Seamlessly blending old world charm with modern finishes and features, Condominium 7C offers oversized windows providing bright natural light, an open floor plan, high ceilings, great closet space, classic moldings, and plank and herringbone hardwood floors. The kitchen has been modernized with white wood cabinetry, stainless steel appliances and stone countertops and backsplash. The bathrooms are appointed in marble. There is a washer/dryer in the unit. All rooms are generously sized, ideal for both entertaining and day to day living. This is one you don't want to miss! Residents at The Barclay enjoy a twenty-four hour doorman, fitness center, chauffeur driven Mercedes, on-site management, and individually controlled heating and air conditioning. Stephen Starrâs Barclay Prime steakhouse is located on the buildingâs ground floor. Note: Unit is leased through 5/31/25.
Courtesy: Compass RE, (267) 435-8015
View additional infoWelcome to 1429 Germantown Ave Unit #1B, Philadelphia, PA 19122 in the vibrant Olde Kensington neighborhood! This stunning property offers contemporary living at its finest, boasting a prime location, modern amenities, and a spacious layout spanning three levels. Built just two years ago, this home still has the advantage of an impressive 8-year tax abatement, making it an excellent investment opportunity. Upon entering the main level, you'll be greeted by an inviting open concept floor plan that seamlessly combines the living room and kitchen. The expansive living room provides ample space for entertaining friends and family, while the well-appointed kitchen features sleek cabinetry, high-end stainless steel appliances, and a generous island, perfect for culinary adventures. Ascending to the second level, you'll find two generously sized bedrooms, offering plenty of space for rest and relaxation. A full bathroom and convenient laundry room complete this level, ensuring utmost convenience and functionality. The third level is a true oasis, housing the primary bedroom suite. This private retreat features a spacious layout, allowing for a cozy sitting area or home office space. The attached primary bathroom is a luxurious haven, boasting modern fixtures, a walk-in shower, and a soaking tub for ultimate relaxation. Additionally, a wet bar is located on this level, providing added convenience for entertaining or enjoying a nightcap on the adjoining roof deck. Speaking of the roof deck, prepare to be captivated by the breathtaking panoramic views of the surrounding neighborhood and city skyline. This outdoor space offers the perfect setting for hosting gatherings or simply unwinding after a long day, all while soaking in the sights and sounds of Philadelphia. Located in Olde Kensington, this property places you at the heart of one of Philadelphia's most sought-after neighborhoods. Enjoy a vibrant urban lifestyle with an array of trendy restaurants, cafes, and boutiques just steps away. Commuting is a breeze, thanks to easy access to public transportation and major roadways. Located just half a mile from the heart of Northern Liberties and Fishtown, you are walkable to anything you could ever need The home features high-end features that arenât wildly common (especially for this development) like custom shades throughout the home (motorized shades in the living room and bedroom), Calacatta countertops, waterfall on the kitchen island, and upgraded dark hardwood flooring throughout. Don't miss this opportunity to own a modern gem in Olde Kensington with the benefit of an 8 year tax abatement. Schedule your private tour today and envision yourself living in this exceptional home at 1429 Germantown Ave Unit #1B, Philadelphia, PA 19122.
Courtesy: SERHANT PENNSYLVANIA LLC
View additional infoAn exceptionally rare and unique opportunity to truly customize a full floor penthouse in the heart of the city. PENTHOUSE 2 stretches across 9,515 of natural space, approx 1,000 square feet of incredible outdoor spaces with views spanning from the Delaware River to the Schuylkill River, and between the northern cityscape to the southern expanse, each view encapsulated as art in every floor to ceiling window that nearly reach heights of 13'. Become a part of history to a long standing global brand recognized as a leader in luxury, by building what is sure to become one the most coveted trophy properties in all of Philadelphia. The owner of PENTHOUSE 2 will enjoy world-class service that only an internationally recognized luxury brand may offer, such as exclusive global benefits offered by Marriott, as well as exclusive benefits offered by the adjacent Ritz Carlton Hotel including discounted rates and services. Inside The Ritz Carlton Residences Philadelphia, residents will enjoy a full floor of renovated amenities, including a newly reimagined wraparound terrace with grill stations, fire pits, and luxurious lounge seating coming soon, a state-of-the art fitness center, indoor pool with locker rooms, yoga room, media screening room, resident lounge, and dog run, as well as a gated garden park with serene waterfall, resident only access to The Ritz Carlton Hotel, and use of a chauffeur driven Mercedes S-Class, valet service, and electronic charging stations, all provided with unparalleled service.
Courtesy: Keller Williams Real Estate Tri-County, (215) 464-8800
View additional info
Courtesy: Homestarr Realty, (215) 355-5565
View additional infoGreat for first time home buyer or rental property. Huge 4 bedroom 2 full bath property with a backyard. If eligible for section 8 voucher, this property can bring int over $2,000 a month!! Very high rental demand for a 4 bedroom property in the area. Great investment.
3,676–3,700 of 3,971 properties displayed
How may I help you?Get property information, schedule a showing or find an agent |
|||||||||||||||||||||||||||||||||||||||||||||||||||||||||||||||||
Copyright © Metropolitan Regional Information Systems, Inc.


