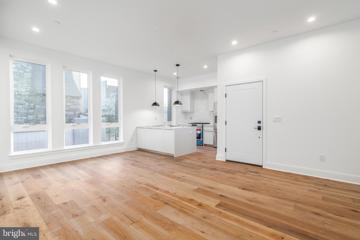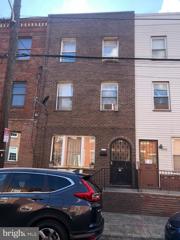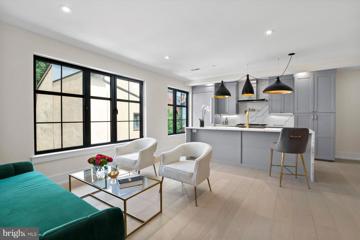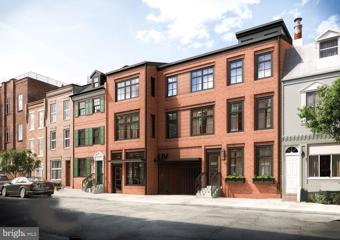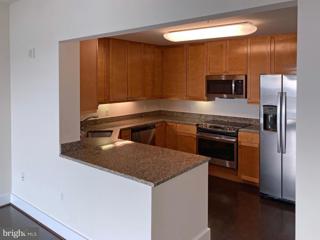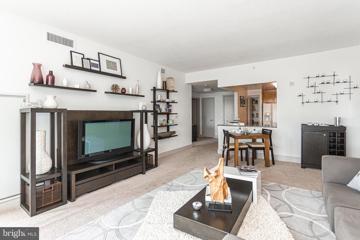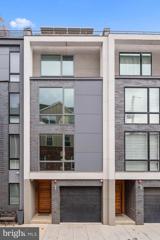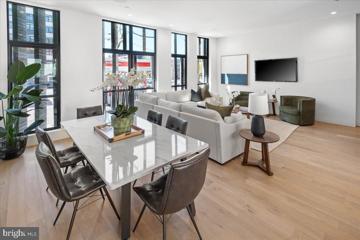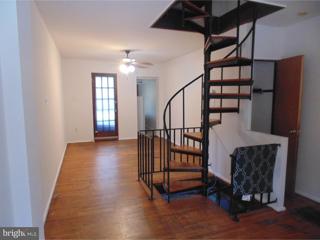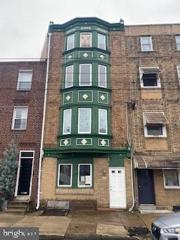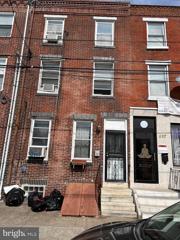 |  |
|
Philadelphia PA Real Estate & Homes for Sale136 Properties Found
126–136 of 136 properties displayed
Courtesy: KW Empower, vicki@kwempower.com
View additional infoWelcome to Magnolia Court - A luxurious and sophisticated new construction development in the heart of Pennsport, brought to you by local developer Lily Development. These stunning units are built to the highest standards of craftsmanship and design, ensuring that you will enjoy the utmost comfort and convenience in your new home. These homes offer spacious layouts that are perfect for anyone who value space and privacy. This 2 bedroom / 1 bathroom carriage home offers living on one level with no stairs, providing you with the convenience of having your own private parking space. Additionally, buyers have the option to choose from a curated selection package of finishes, allowing you to customize your home to your own personal style. You'll find plenty of things to do in the surrounding area, as Magnolia Court is walking distance to a wide variety of restaurants, coffee shops, and parks. At Magnolia Court, we pride ourselves on offering the highest quality of life to our residents. Come and experience the luxurious lifestyle that awaits you in our exquisite community. QUICK DELIVERY HOMES AVAILABLE. Delivery Q3 of 2023. Taxes and association fees are TBD. It is the responsibility of the buyer to have taxes and square footage verified. *Renderings and photos are a general representation and may not depict actual finishes.
Courtesy: Liberty Real Estate, (215) 625-4725
View additional infoThis house is in the very popular South Philadelphia street with 5 bedrooms. This property has an extra lot used as parking garage. Please call to schedule a showing and to check it out.
Courtesy: Kurfiss Sotheby's International Realty, (215) 735-2225
View additional infoWelcome to LIV - a luxury development of 9 residences in the heart of Queen Village with full 10-YEAR TAX ABATEMENTS. The finest custom construction where elegance, smart design and craftsmanship are beautifully woven together to create modern homes that belong in this historic neighborhood. Unit G is one of only two coveted penthouses, featuring a bi-level design and an upper level roof deck with extraordinary views and parking. Each property has been carefully tailored to highlight the finest materials. In the kitchen the custom-built Bertazzoni appliance package is what chef's dream of, and the custom cabinetry and marble counters make it stunning. The baths are gorgeous too - featuring Toto and Hansgrohe bath fixtures and Baden Haus cabinetry. Not impressed yet? Peak at the Brazilian Oak hardwood flooring throughout; the European style Vetrina tilt and turn windows; the Smart Home Technology and I guarantee you won't be disappointed. Your purchase includes a ten-year tax abatement and one-car gated, assigned parking in the secure parking lot. The LIV development is bespoke design at its very best, and it is available for you to move into right away!
Courtesy: Kurfiss Sotheby's International Realty, (215) 735-2225
View additional infoWelcome to LIV - a luxury development of 9 residences in the heart of Queen Village with full 10-YEAR TAX ABATEMENTS. The finest custom construction where elegance, smart design and craftsmanship are beautifully woven together to create modern homes that belong in this historic neighborhood. Unit C is an interior unit with views to the west. In a true upside down fashion, you enter into the living room/kitchen then head downstairs to the bedrooms. The primary bedroom is on the lowest level and is very quiet. The entry, main level is accessible by elevator. Each property has been carefully tailored to highlight the finest materials. In the kitchen the custom-built Bertazzoni appliance package is what chef's dream of, and the custom cabinetry and marble counters make it stunning. The baths are gorgeous too - featuring Toto and Hansgrohe bath fixtures and Baden Haus cabinetry. Not impressed yet? Peak at the Brazilian Oak hardwood flooring throughout; the European style Vetrina tilt and turn windows; the Smart Home Technology and I guarantee you won't be disappointed. Your purchase includes a ten-year tax abatement. The LIV development is bespoke design at its very best, and it is available for you to move into right away!
Courtesy: DePaul Realty, (267) 464-0040
View additional infoUnit 1012 Sunny South Facing Unit, with a beautiful water view from the 10th floor, this Reliance floor plan, will feature New Hardwood Floors, New Stainless Steel Appliances, New Carpet in both bedrooms and closets, plus Freshly Painted. The quality features at The Residences at Dockside include huge windows framing extraordinary city and river views, spacious designer kitchens, wired for high-speed and internet access. The amenities and conveniences that accompany Dockside include three levels of indoor parking space with security-gated access, one reserved parking space for each Dockside resident elegant lobby w/24 concierge, health and fitness facility, heated indoor swimming pool and hot tub, spacious community/entertainment room with party kitchen, big screen TV, surround sound system and expansive terrace with remarkable views. *Photos and Virtual Tours are of the Models or similar plans in the Building, not of this exact unit, finishes may vary. Shown By Appointment Only Appointment Only. Appointments are not accepted via showing time.
Courtesy: DePaul Realty, (267) 464-0040
View additional infoUnit 1510 Sunny South Facing Unit, with a beautiful water view from the 15th floor this split Constellation floor plan, will have new finishes including gorgeous Hardwood Floors, New GE Stainless Steel Appliances, New Carpet in both bedrooms and closets, plus Freshly Painted. The quality features at The Residences at Dockside include huge windows framing extraordinary city and river views, spacious designer kitchens, wired for high-speed and internet access. The amenities and conveniences that accompany Dockside include three levels of indoor parking space with security-gated access, one reserved parking space for each Dockside resident elegant lobby w/24 concierge, health and fitness facility, heated indoor swimming pool and hot tub, spacious community/entertainment room with party kitchen, big screen TV, surround sound system and expansive terrace with remarkable views. *Some Photos and Virtual Tours are of the Models or similar plans in the Building, not of this exact unit, finishes may vary. Appointment Only. Appointments are not accepted via showing time. You must contact the Sales office to schedule an appointment. $1,795,000611 Queen Street Philadelphia, PA 19147
Courtesy: Keller Williams Main Line, (610) 520-0100
View additional infoLuxury living for today's lifestyle. This exceptional 5 year new, LEED Platinum (US Green Building Council) home comes with all the bells and whistles. An elevator, 2 car garage parking with lift, amazing outdoor entertainment space and exceptional views of the city. This custom built home borders the ever popular Bella Vista and Queen Village neighborhoods, making it the perfect spot for enjoying all that both neighborhoods have to offer. Queen is a quaint street that isnât traveled unless you live there. This 4 story, close to 4,000 square foot home has a space for everyone and everything in your life. Whether itâs entertaining guests for a Winter cocktail party or a Summer BBQ, hosting overnight guests, accommodating in-laws or an au pair, working from home, you name it, there is a well appointed space for all of your needs. Enter at street level and head on in. The main foyer and hall greet you. When walking in you will be instantly blown away by the modern aesthetic of every material used. Some of the home's features include a chef's kitchen with a large waterfall peninsula, radiant heated floors, sub zero fridge, wolf range and a double wall oven. Each bathroom is crafted of the most modern tilework, upgraded lighting and mixed materials. The homeowner did a phenomenal job with its design and custom details. The primary suite is situated on its own level of the home. The bath has a soaking tub, heated flooring, shower and large floating double vanity. The primary bedroom has a large walk-in closet, fitted out perfectly. Each level of the home gives you such versatility. Every time you step off the elevator onto a new floor there are amazing things to discover! Enjoy your private terrace outback, your rooftop views or your sitting deck off of the kitchen. The efficiency of this home canât be beat! Itâs rare to find a Platinum LEED designated home with this much outdoor space, wonderful garage parking, all in the heart of exactly where you want to be. This home is an exceptional value and will never go out of style. The mixture of textural materials in its design, upgraded lighting, custom built in features, large windows and its overall flow makes this home so special. $1,675,0001355 Kater Street Philadelphia, PA 19147
Courtesy: Compass RE, (267) 435-8015
View additional infoWelcome to 1355 Kater Street! A residence that is intricately designed with the highest quality of living in mind. 1355 Kater Street is an ultra-modern 45 feet tall, 26 feet wide new construction townhome located in the highly sought-after Washington Square West neighborhood. This home takes luxury city living to the next level with custom hotel-like finishes and stunning architectural details on every floor. Fully equipped with 4 bedrooms, 4.5 bathrooms, Savant Smart Home System, heated front sidewalk, 2 car garage with electric car charging, and a 6-stop elevator. This home features a distinctive brick screen facade, a sleek kitchen with Fisher Paykel appliances and European Cabinetry, 10â ceilings, recessed trim work, a fully finished basement, custom built-in closets, multiple wet bars & outdoor spaces, a fireplace with custom blackened steel surround, custom designed metal work throughout, and so much more. The primary bathroom is exquisitely curated with Porcelanosa tiles, a heated bathroom floor, and a steam shower system. The spacious primary bedroom leads to a private courtyard. There is also a private rooftop deck, equipped for an outdoor kitchen or hot tub upgrade, and wired for outdoor entertainment. In a prime location, this home is nestled in the heart of Center City Philadelphia. In walking distance to Broad Street, public transportation, and some of the most popular restaurants in Philadelphia. There is a full 10 Year Tax Abatement for the property as well!
Courtesy: Keller Williams Real Estate - Southampton
View additional infoThis 2 bedroom Pennsport home with so much charm is tucked away on a rarely traveled street, but close to major roads. It has wood flooring, a beautiful spiral staircase and an enclosed rear patio, great for bbq's and sunbathing. Upstairs are two bedrooms - one with a walk in closet room and one full bath. If unique is for you this house is for you too!
Courtesy: Bella Vista Real Estate, (609) 820-6170
View additional infono interior steps 1013 E Passyunk Ave is a one-of-a-kind investment opportunity! This property boasts four spacious stories and over 2000 square feet of potential. Fully gutted and ready to be transformed, this property is the perfect canvas for your next flipping project or dream home. With its prime location and spacious layout, the possibilities are endless. Don't miss out on this rare chance to create a truly unique and spectacular space. Invest in this prime piece of real estate today and take advantage of this incredible opportunity! Subject property is a four story shell with RM1 zoning. Note: There are no stairs to the 2nd, 3rd, and 4th floors which are in the process of being replaced per L&I.
Courtesy: Tron Lam Realty Group, (215) 333-8570
View additional info
126–136 of 136 properties displayed
How may I help you?Get property information, schedule a showing or find an agent |
|||||||||||||||||||||||||||||||||||||||||||||||||||||||||||||||||
Copyright © Metropolitan Regional Information Systems, Inc.


