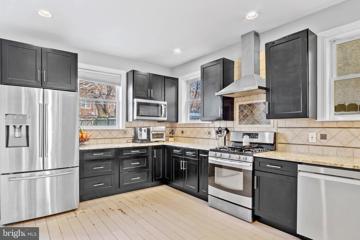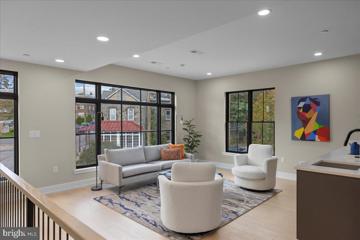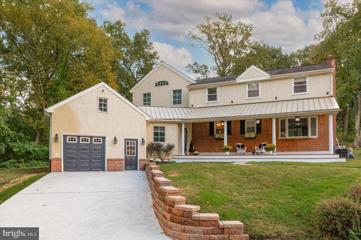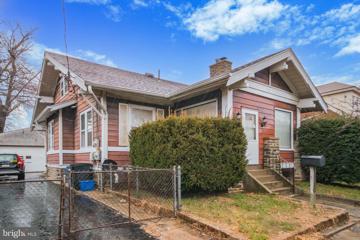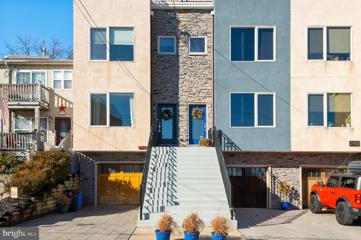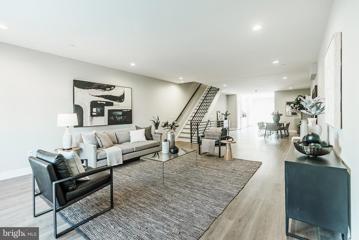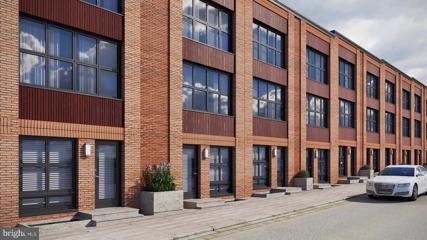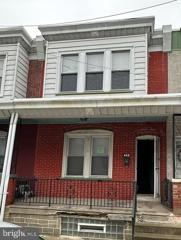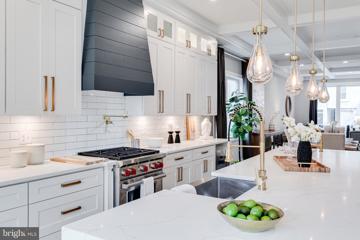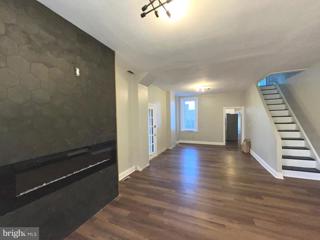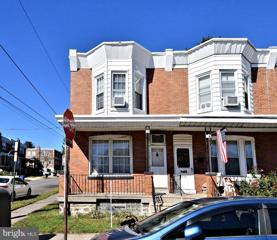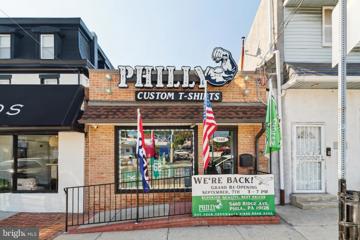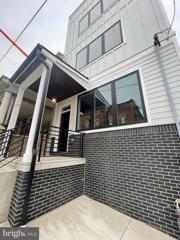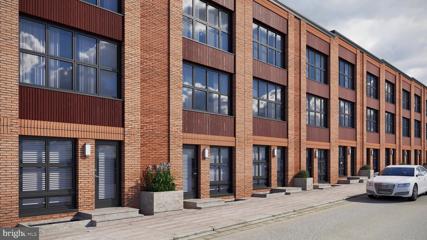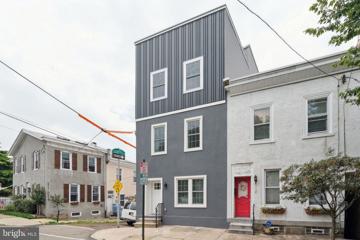|
Philadelphia PA Real Estate & Homes for Sale65 Properties Found
51–65 of 65 properties displayed
Courtesy: Keller Williams Real Estate-Blue Bell, (215) 646-2900
View additional infoBuilders and Investors, this house is for youâ¦priced under market value, please see all reports and only serious buyers, buyers must do their due diligence and inspections prior to entering into an agreement of sale, home being sold as is. Home features an open floor plan in the living room, dining room, kitchen, powder room, and deck and fenced in yard. The second floor consists of two bedrooms, laundry room, and bathroom, and then the third floor 2 bedrooms and 2 bathrooms. Home is being sold as is no repairs being done. Taxes were appealed and owner has the homestead exception, buyer to verify taxes. $1,495,000204 Kalos Street Philadelphia, PA 19128Open House: Sunday, 4/21 12:00-1:30PM
Courtesy: BHHS Fox & Roach-Center City Walnut, (215) 627-6005
View additional infoWelcome to Wissahickon Place, a boutique collection of six new construction homes designed by the renowned architect CANNOdesign, and inspired by European-style architecture. This 24' wide, 4-bedroom, 3.5-bath home seamlessly blends elegant and modern living, with the luxury of a 5 stop elevator and over 3,925+ sq feet of well appointed living space that can be customized throughout. The main level greets you with an open-concept living space bathed in natural light, courtesy of oversized windows and an open floor plan. The gourmet kitchen boasts state-of-the-art appliances, sleek cabinetry, and a spacious contemporary quartz island, ideal for culinary enthusiasts and entertainers alike. The expansive living area features 10' ceilings, a modern fireplace, and a private rear balcony, perfect for dining al fresco or enjoying your morning coffee. Ascend to the second level, where you'll discover a spacious sitting room complete with custom built-ins and a wet bar. This floor also houses your luxurious primary suite retreat, featuring a spa-like en-suite bath with a soaking tub, an oversized step-in shower, double vanity, and a separate water closet. Additionally, there's an oversized laundry room with a side-by-side washer/dryer on this floor. The third floor offers three additional bedrooms, one with an en-suite bath, and a hall bath. Ascend to the rooftop terrace, providing breathtaking panoramic views, perfect for relaxation and entertaining under the stars. The finished lower level provides flexible living space for a home gym, office, or media room. An oversized attached two-car garage with ample storage space completes the practical aspects of this home. Located in a quiet bucolic neighborhood, it's just a short walk to Wissahickon Train station, trails, and offers easy access to Manayunk's Main Street, Center City, major highways, and the suburbs. This contemporary residence is truly exceptional, offering unparalleled sophistication and urban convenience. Don't miss the opportunity to make this architectural gem your new home. Contact us today to schedule a viewing and experience modern luxury for yourself. Plus, enjoy a full 10-year property tax abatement. Please contact us for more information on upgrades and options.
Courtesy: Compass RE, (610) 822-3356
View additional infoWelcome to this amazing and truly unique single home in the sought-after neighborhood of Andorra. Boasting an abundance of space and storage, this 5 bedroom, 2.5 bath home is a true gem. You will feel the homeâs welcoming charm as soon as you pull down the street and see the large and inviting front porch. Then you enter into the large and inviting foyer, you'll immediately feel the warmth and charm that this home exudes. The great room is the heart of the home, offering the perfect setting for entertaining and hosting parties around the gorgeous fireplace. Natural light floods the room, creating an inviting and vibrant atmosphere. The French doors seamlessly connect the indoor and outdoor spaces, allowing you to extend your entertaining area and enjoy the beautiful surroundings. The recently updated kitchen is bright and open. With modern finishes and a beautiful bay window that overlooks the yard and the stunning Fairmount Park, this space is sure to inspire. Step outside onto the paver patio and savor al fresco dining or simply relax and unwind in your own private oasis. The first floor also offers a large family room with an additional fireplace. All of this and we havenât even gotten to the 2nd Floor! Retreat to the primary suite, a haven of tranquility and comfort. With an ensuite bathroom and two walk-in closets, this private retreat provides the perfect escape at the end of a long day. Unwind, rejuvenate, and pamper yourself in this serene space designed for ultimate relaxation. There are three additional large bedrooms (one currently used as a laundry room.) All bright and open with tree line views from every window! The fully finished basement offers an abundance of additional living space that includes a gym to keep you in shape, a playroom where little ones can let their imaginations run wild and a large game room with a built-in bar. All the spaces can be transformed into other uses depending on your needs, a home office, media room - the options are limitless. Then a two-car garage offers additional storage space (although you probably wonât need it!) with a walkup attic that runs the span of the garage. This home offers a peaceful and serene setting while still being conveniently close to all amenities. Enjoy the beauty and recreational opportunities of nearby Fairmount Park, indulge in the vibrant dining and shopping scene just a short drive away, and easily access major highways for easy commuting. Don't miss out on the opportunity to make this amazing and unique home your own! Listing Agent is related to Seller.
Courtesy: RE/MAX Classic, (610) 687-2900
View additional infoWelcome to 622 Summit Ave, Philadelphia, PA 19128 â an exceptional 4-bedroom, 3.5-bathroom residence that seamlessly blends classic charm with modern amenities. This spacious home offers a comfortable living experience and features a unique 500 sqft shop on the property. Here are the key details of this remarkable home: Automotive Enthusiast's Dream: - The shop features a vehicle lift for car enthusiasts. - A Globe Air over hydraulic lift enhances the functionality of the space. - 50 amp service and welding outlets provide the necessary power for workshop activities. - 500 sqft with very high ceilings, creating a versatile space for various uses. - Equipped with a half bathroom for added convenience. - Office space within the shop adds practicality to the workspace. Interior Amenities: - Full basement with Bilco doors, housing a washer, dryer, and walk-in closet for your convenience. - Original hardwood floors add a touch of timeless beauty. - Cozy up by the fireplace during colder months. Kitchen & Appliances: - Appliances included for your ease of use. - Enjoy the practicality of a tankless water heater and a high-efficiency furnace powered by natural gas. Outdoor Space: - A private fenced-in yard, perfect for outdoor activities and gatherings. - A 12' privacy fence ensures a secluded and secure environment. Additional Features: - Located on a block between Henry and Ridge Ave in the upper Roxborough neighborhood. - Walking distance to both the 9 and 27 bus routes, providing convenient access to Center City and Plymouth Meeting. - 300 amp service for reliable and efficient electrical supply. - Newer roof on the shop enhances the property's structural integrity. - Original solid wood doors showcase the home's classic character. - The main bedroom is soundproofed for enhanced privacy. - This property is pet-friendly, ensuring that your furry friends can also enjoy the comfort of this beautiful home. Experience the charm and versatility of 622 Summit Ave, a residence that not only provides a comfortable living space but also boasts a unique and functional shop space for various purposes. Don't miss the opportunity to make this house your home. Reach out to schedule your showing today!
Courtesy: Long & Foster Real Estate, Inc., (215) 348-0000
View additional infoThis is truly living at it's best, tucked up in the ever popular Germany Hill section of the city offering convenience, style, luxury and breathtaking views. Arriving home with the convenience of garaged parking and easy entry, this home will quickly become your oasis. Tasteful details have been realized throughout and you'll find some gratitude in the convenience of an all floor elevator. The hardwood floors throughout are smart and stylish, accommodating any decor. Open and bright describes the easy flow that encourages inclusion. Find yourself enjoying a quiet morning brew ensconced in the beauty of warm natural light. Peer out the beautiful glass French doors opening onto the rear deck and yard with mature plantings for an added retreat. The thoughtful kitchen with Argentinian granite marble counters, breakfast bar, glass front cabinets, accent lighting, wine cooler, and a chef's 5-burner gas stove with pot filler make this kitchen a joy to create in. Proceed upstairs to marvel and imagine life in these spacious bedrooms with custom Hunter Douglas window coverings, personal ensuites, ample closets and laundry. The primary / owners suite will simply dazzle you. Offering a bonus dressing area / studio with multiple closets, a gas fireplace and gorgeous glass French doors leading to the owner's balcony. Above all, the views from the roof deck will leave you in awe. Imagine peaceful evenings cozied up in this special oasis above the trees and rooftops overlooking gorgeous views of city. Come by and imagine yourself at home.
Courtesy: Space & Company, (215) 625-3650
View additional infoIntroducing the Four on Lemonte, a stunning addition to Roxborough's vibrant community in Philadelphia. These contemporary residences boast expansive proportions that promise to captivate upon exploration. With soaring ceilings and luxurious finishes throughout, each home offers a spacious layout that defies the typical rowhome feel. Upon entry, experience the seamless flow of the open-concept design, where the living room seamlessly transitions into the dining area and kitchen, creating an ideal setting for hosting gatherings. A convenient powder room on the main level ensures effortless entertaining, while the option to upgrade to a Butler's Pantry adds extra storage and elegance. Step outside to discover a generous yard space, perfect for alfresco dining and relaxation. The basement presents versatile possibilities, whether you envision a cozy movie room, a private gym, or a secluded office retreat. Ascend to the second floor, designed with comfort and convenience in mind. A guest suite with a private bathroom provides an oasis of privacy, complemented by additional bedrooms and a well-appointed laundry room. The pinnacle of luxury awaits on the third floor, where the owner's suite beckons with its generous proportions. Two walk-in closets lead the way to a spa-like bathroom featuring a glass shower, soaking tub, and dual vanity sinks. Another ensuite bedroom completes this level, offering unparalleled comfort and privacy. Step outside to the rooftop deck and behold breathtaking views of the Schuylkill River Valley and the Center City skyline, creating a picturesque backdrop for outdoor relaxation and entertainment. With the added benefit of a 100% 10-year tax abatement, these homes offer not only luxury but also financial advantages. Don't miss your chance to experience the epitome of modern livingâschedule your showing today!
Courtesy: Coldwell Banker Realty, (215) 923-7600
View additional infoCobblestone Court is Manayunk's luxury townhome community. Upon entering through the front door, you are ushered into a large open foyer with large walk in closet. Walk up the stair to the main living space with a large living room, dining and kitchen. The spacious kitchen includes stainless steel appliances, custom tile work with a a large pennisula. Second floor has two oversized ensuite bedrooms with oversized hallway laundry room. Third floor offers two enourmous bedrooms with a shared hallway full bathroom. There is also an additional spacious private roof deck! This home come complete with connected garage and a private drive isle. The home still has multiple years left on its transferable tax abatement. Condo Fees TBD.
Courtesy: RE/MAX Prime Real Estate, (610) 622-7500
View additional infoRarely available row in the heart of Roxborough with a BRAND NEW ROOF! Just installed 3/2024. Presenting a porch front airlite row home that has beautiful hardwood flooring throughout, kitchen exits to rear fenced yard. Full basement, which could be finished that also exits to rear yard. Second level has 3 bedrooms and a full hall bathroom. Primary suite has tray ceilings and lots of closet space. New construction all over this neighborhood! It's still a great time to buy!!! Don't miss out, this property is priced to sell and will not last long!
Courtesy: Keller Williams Real Estate-Blue Bell, (215) 646-2900
View additional infoPrestigious & Luxe Living at Wigard Reserve- 10 YEAR Tax Abatement, custom built and tucked away in the Valley right off of Ridge Avenue. High end, 3 sets of twins, 4 townhomes, roof decks overlooking Center City and Bala Cynwyd, 2 car garages with high quality insulated doors, & additional guest parking spots. Homes get great natural sunlight throughout, custom black interior/exterior Anderson casement windows with transoms, 3-4 bedrooms, 2-4 bathrooms, finished basements, recessed lighting, soft close kitchen cabinets, stainless steel appliances, dual zone hvac, tankless hot water heater, 200-amp service. Listing Agent must be present for all showings and buyer's agent's must be present for first showing. Base prices starting at 649,000. Official addresses tbd. Pictures are from previous custom- built house.
Courtesy: Legal Real Estate LLC, (215) 965-9700
View additional infoThis beautiful property boasts three bedrooms, two and a half baths, a spacious yard, all set on a picturesque block. This versatile home offers ample space for comfortable living. The home is been tastefully upgraded and is conveniently located near restaurants, Main Street, shopping, and the serene Gorgas Park. Looking to walk your doggie next to your home? Gorgas Park occupies 20 acre of land- perfect for crisp morning walks in the fall mornings. While on your walks, check out the following attractions: Philadelphia Woodworks, Yiro Yiro, The Rook Manayunk, Chestnut Grill and Sidewalk Cafe, the delicious La Collina, Lark, Elite Sports Factory and the fabulous Manayunk Canal which is the lifeline of Roxborough-Manayunk.
Courtesy: Compass RE, (215) 348-4848
View additional info**BACK ON THE MARKET* (Buyer backed out after not being able to accommodate the settlement date change that they requested) Welcome to this wonderful end of row home in a great neighborhood located in the Roxborough section of Philadelphia. This nicely-sized corner home features newer windows bringing in great natural light as well as 3 spacious bedrooms, 1 full bathroom, and a half bath. As you enter the main level, you'll be greeted by a charming living room which leads you to the dining room and eat-in kitchen. The half bath is conveniently located on the main floor as well. The rear mudroom holds a laundry room with washer and dryer, and access to the backyard. Relax on your open front porch while looking out over the sunny front yard. In addition, the fenced-in backyard provides a private retreat, ideal for hosting outdoor barbecues with family and friends. Imagine the possibilities of the basement featuring tall ceilings and ample storage. The heater and water heater are newer. This home's location is also a great asset! It's just a short walk to the bustling neighborhoods of Roxborough and Manayunk, making it easy to access popular cafes, restaurants, and boutique shops. It's within walking or biking distance from beautiful Fairmount Park, playgrounds, and the Walnut Lane Golf Club. Just a quick 10 minute drive takes you to Center City or the Main Line, the express bus is a block away, and the Norristown Regional Rail Line is a quick 10 minute walk. This home is in need of updating throughout. It is being sold in "as-is" condition and is priced accordingly. Schedule your showing today!
Courtesy: Philadelphia Homes, (215) 948-2810
View additional infoFOR SALE: Vibrant Commercial Space in Prime Location - 5460 Ridge Avenue, Phila., PA 19128 Seize the opportunity to make your entrepreneurial dreams come true with this newly renovated, versatile commercial space located in the heart of Philadelphiaâs bustling Ridge Avenue. Perfectly situated in a high-traffic area, this property captures both the vitality of city life and the convenience of accessibility, making it an irresistible proposition for prospective tenants. Previously configured as a retail store, this impressive 4,000 square feet property recently underwent a major facelift. The renovation marries modern aesthetics with functional design, showcasing sleek fixtures, state-of-the-art appliances, and high-end finishes. Fresh, bright, and clean, this space is ready to welcome its next tenant and thrive under its new brand. Due to is commercial zoning this would allow for 2-4 apartment units to be built on top of the current building for extra cash flow. Thanks to its flexible, open-concept layout, the opportunities for customization are limitless. While it can effortlessly cater to a high-volume retail store, its adaptability extends to possibilities like a chic coworking space, a cutting-edge tech start-up, a high-end yoga studio, or a dynamic event space. This versatility allows potential tenants to reimagine the space to suit their unique business requirements. Positioned just steps away from key public transportation links, the property ensures easy access for both employees and customers alike. It also boasts proximity to a diverse range of neighborhood amenities, further enhancing its appeal. An additional unique feature of this property is its expansive street-facing windows. These provide the interior with an abundance of natural light, creating a warm, inviting atmosphere while offering great visibility for your business from the bustling street outside. The property also comes with ample parking, a much sought-after feature in the city, ensuring convenience for both staff and customers. With its recent renovation, prime location, and multipurpose potential, this commercial space is more than just a property; it is an opportunity to foster growth and success. Immerse your business in the vibrant energy of Ridge Avenue and become a part of this thriving community. Donât miss out on this rare find. Schedule a viewing today and begin envisioning your business's future at 5460 Ridge Avenue.
Courtesy: Keller Williams Real Estate-Blue Bell, (215) 646-2900
View additional infoListing agent must be presentâ-do not walk the site! Gated -WIGARD RESERVEâ¦â¦nestled and hidden and set back off of Ridge tucked behind Valley Avenue three sets of twins, 4 townhomes, 3 duplexes all having 2 car garages. Custom built with high end Anderson black exterior/interior casement windows with transoms, 2 car garage, option for finished basement, great room, office, open floor plan, 3-5 bedrooms 2-4 bathrooms, walk in closets, 10 year tax abatement, plus private guest parking spots, and roof decks with scenic views. Floors plans are 2200-3000 square feet and This is base price. See agent for options and agent must be present for all showings. Do not walk the site without agent. Pictures are from previous home built by builder.
Courtesy: Coldwell Banker Realty, (215) 923-7600
View additional infoCobblestone Court is Manayunk's luxury townhome community. Upon entering through the front door, you are ushered into a large open foyer with large walk in closet. Walk up the stair to the main living space with a large living room, dining and kitchen. The spacious kitchen includes stainless steel appliances, custom tile work with a a large pennisula. Second floor has two oversized ensuite bedrooms with oversized hallway laundry room. Third floor offers two enourmous bedrooms with a shared hallway full bathroom. There is also an additional spacious private roof deck! This home come complete with connected garage! The home still has multiple years left on its transferable tax abatement. Open House: Saturday, 4/20 12:00-1:00PM
Courtesy: Keller Williams Real Estate-Blue Bell, (215) 646-2900
View additional infoAsk about buyer interest rate buy down for full price offer! Brand new like new construction, 2 car garage, roof deck with spectacular views overlooking the majestic Manayunk Skyline! This custom built home with the side of the property next to a cobble stone street is a corner property that is approximately 2800 sq ft, 4 bedrooms, 4 bathrooms, Pella windows, open floor plan on the main floor with custom fireplace, recessed lighting, a chef's dream kitchen with pantry, white and gray cabinets, bar area, GE Profile stainless steel fridge, range, microwave in the island, (KITCHEN HUB SMART SCREEN (which allows your to connect to your internet, manage recipes, brew your coffee, ventilation system, video chat, and google assistant)), quartz countertops, pendant lighting, wine fridge, hardwood floors throughout, walk out lower level which gives you access to the ground level, walk in roman shower in the primary bathroom, heated floor in the entire primary bathroom, tax abatement submitted pending approval.
51–65 of 65 properties displayed
How may I help you?Get property information, schedule a showing or find an agent |
|||||||||||||||||||||||||||||||||||||||||||||||||||||||||||||||||
Copyright © Metropolitan Regional Information Systems, Inc.


