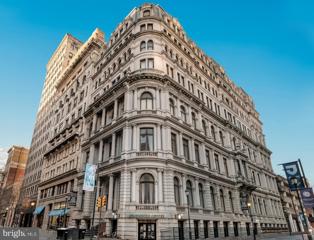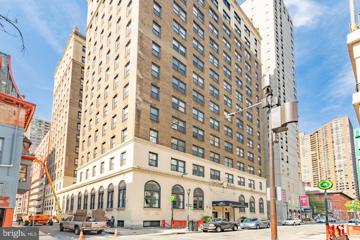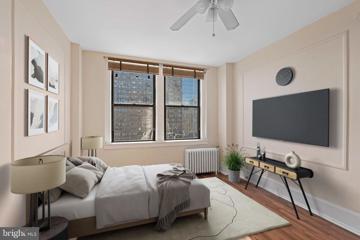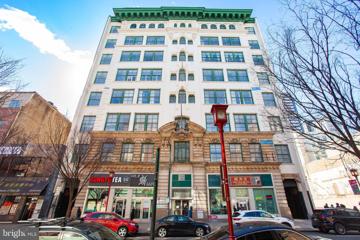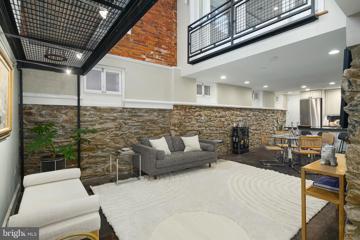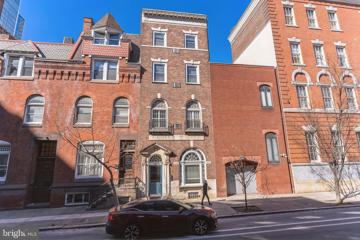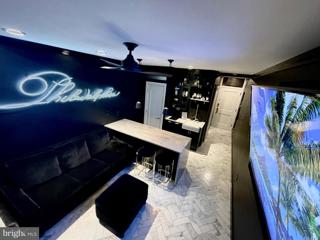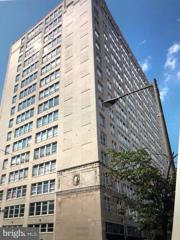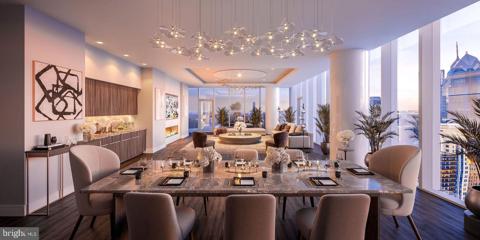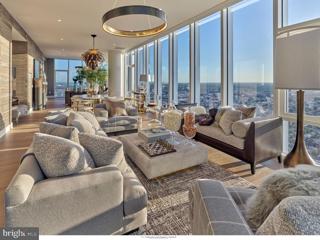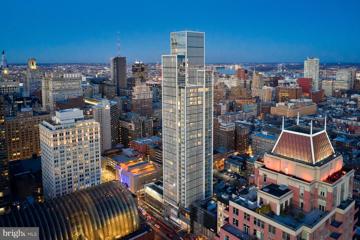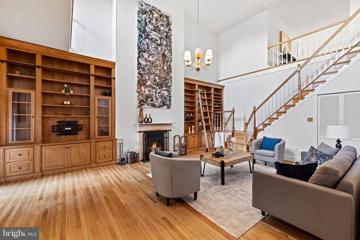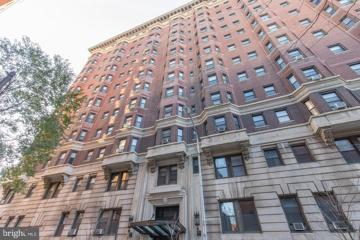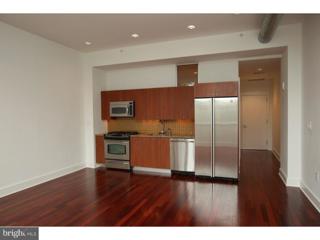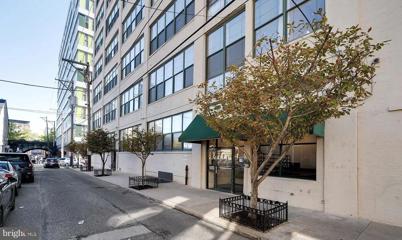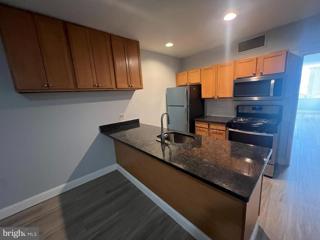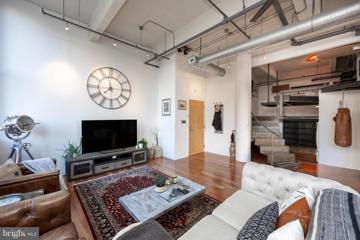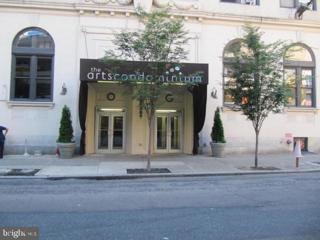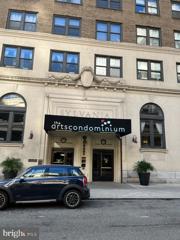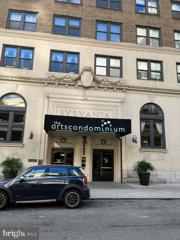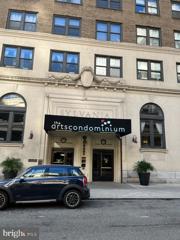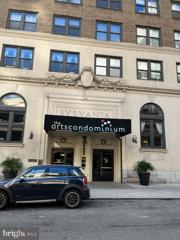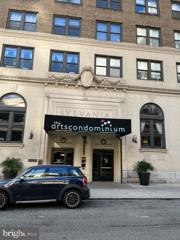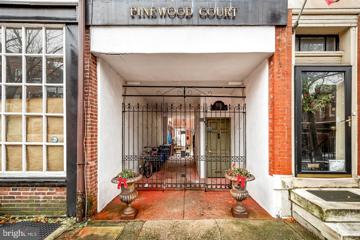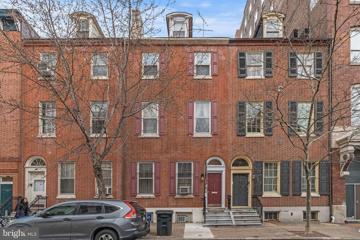 |  |
|
Philadelphia PA Real Estate & Homes for Sale116 Properties Found
51–75 of 116 properties displayed
Courtesy: MAXWELL REALTY COMPANY, (215) 546-6000
View additional infoSuper CUTE and an amazing OPPORTUNITY to own a one bedroom condominium @ THE VICTORY BUILDING! All open kitchen w/ a BREAKFAST BAR, over looking your living and dining area. Well proportioned bedroom & lovely all tile bath complete this fantastic residence. Located across the street from JEFFERSON HOSPITAL and 3 minutes from Pennsylvania Hospital, as well as WASHINGTON SQUARE, this location is a 10!
Courtesy: KW Empower, vicki@kwempower.com
View additional infoSet in the heart of Philadelphia's Center City this completely refreshed unit is located in the Historic Arts Condominium building. The open layout of the unit offers hardwood kitchen cabinets, granite counter tops, new laminate flooring and a fully tiled bathroom which make this freshly painted studio move-in ready. With the Academy of Music, the Kimmel Center, dining and abundant shopping opportunities literally across the street, there is always plenty to do. Amenities include: 24 hour security with a lobby attendant, a professionally designed fitness center, laundry facilities, bike storage room and community room. The grand lobby and seating area have free wi-fi for your use. All utilities are included with the COA dues (electric, heat, water, hot water, sewer. Easy access to I76 and I95, in addition to local and regional bus, subway and train service, make this a perfect transportation dream. Wheel chair accessible. Pets permitted: cats (one), dogs, under 40 lbs (one). "Welcome home"!
Courtesy: City Wide Realty Inc, (215) 310-6888
View additional infoWelcome to Unit 1524 in the Arts Condominium building. This bright 15th floor studio offers hardwood kitchen cabinets, granite counter tops, laminate flooring and a fully tiled bathroom which make this freshly painted studio move-in ready. Two large windows, which are facing South direction and bring tons of natural light all day long! Bike storage room. The grand lobby and seating area have free wi-fi for your use. All utilities are included with the COA dues (electric, heat, water, hot water, sewer. Located just a block off of Broad Street's Avenue of the Arts, and convenient to Jefferson Hospital, the Broad-Street Subway line, local bus routes, and endless entertainment with some of Philadelphia's most notable venues and theaters just down the street. With a WalkScore of 88, you'll be steps away from countless dining, shopping, and nightclubs! Some of these places include Giorgio on Pine, Sampan, Green Eggs Cafe, Vedge, Little Nonna's, Woody's, and much more! Easy access to public transportation to anywhere in the city, right outside your door! VIDEO TOUR IS AVAILABLE!
Courtesy: RE/MAX One Realty, (215) 467-2892
View additional infoIndulge in the allure of this one-of-a-kind, industrial-chic corner unit, enveloped by two expansive walls of windows, nestled in the vibrant heart of downtown Philadelphia. A sanctuary of style, this loft-style condo transcends ordinary living with its unique features. Immerse yourself in the unparalleled allure of this extraordinary industrial-chic corner unit, nestled within the vibrant heart of downtown Philadelphia. Unveiling a distinctive blend of luxury and urban charm, this one-bedroom loft-style condo is a symphony of sophistication. Ascend to new heights as 14-ft ceilings and expansive oversized windows flood the space with an abundance of natural light, creating an ambiance that transcends ordinary living. Revel in the industrial charm of exposed brick and wood beams, perfectly harmonized with modern comforts like central air and heat. The kitchen, a culinary masterpiece, showcases stainless steel appliances and an open layout, inviting creativity to flourish. A generously spacious bathroom adds a touch of opulence to your daily routine. Discover the hidden gem of a vast storage area beneath the lofted bedroom, seamlessly marrying practicality with convenience. As the crowning jewel, step out onto your balcony and be captivated by panoramic views that stretch for days â a private oasis in the midst of the bustling city. This residence not only promises luxury but also practicality. A card-operated laundry room on each floor ensures efficiency, while the building's elevator and concierge front desk, available from Mondays to Saturdays, elevate your lifestyle. Escape the mundane and embrace a residence that defies the ordinary. If you yearn for a home with genuine character in a central location, consider this your new sanctuary. Indulge in the proximity to renowned restaurants, lively pubs, captivating live entertainment, and eclectic shopping experiences. A mere block away from the iconic Reading Terminal Market and the expansive Pennsylvania Convention Center, the largest regional rail hub in Philadelphia, your connection to the city is unparalleled. Seamless access to subways, buses connecting to every part of the city, and the Naval Yard Shuttle ensures you're effortlessly connected to the pulse of Philadelphia. A stone's throw away from the Fashion District of Philadelphia, boasting 838,000 SF of the best designer brands and artisanal dining, this residence places you at the forefront of style and culture. Step into the heartbeat of Chinatown and Center City, surrounded by the best foods, charming cafes, sophisticated tea rooms, vibrant bars, and eclectic shops. Merely two blocks from Trader Joeâs Market, your central location ensures that every convenience imaginable is within arm's reach. This is more than just a residence; it's a lifestyle, an invitation to revel in the vibrancy of Philadelphia within a home that mirrors your individuality. Welcome to a new chapter â your extraordinary haven awaits..
Courtesy: OCF Realty LLC - Philadelphia, (215) 735-7368
View additional infoThis unit needs to be seen to understand how nice it is! The walkthrough video is the next best thing! The wow factor starts the minute you walk into the immaculately maintained lobby of Coles House, a 10 unit, immaculate, and well managed condo in a renovated historic rowhome in Washington West. This first floor bilevel unit in the rear backs up to Cypress Street, where you will find two included rental parking spaces a few doors down the street. The unit enters into an impressive two story foyer with French doors that open onto a private balcony, and overlook the living space below. Youâll instantly love the exposed brick and beautiful Wissahickon Schist walls, with accents of steel and slate. This LARGE one bedroom 1.5 bath home is beautifully appointed and perfect for a first time buyer, empty nester, or anyone looking to be on a quiet Center City street half a block from Pennsylvania Hospital. Dual zone heat (both recently replaced), radiant floors, and lots of natural light make this boutique condo a cozy home!
Courtesy: Solo Real Estate, Inc.
View additional infoOne Bedroom condo in the 7 unit George T Sale condominium. The building has an elegant brick facade. A great central location; walk to shopping, restaurants and public transporation. The unit has hardwood floors and radiator heat ( the gas hot water heat is covered by the condo fees). The bathroom has a tiled floor and tile around the tub with a vintage sink. Well priced for a first time home buyer or investor.
Courtesy: Allan Domb Real Estate, (215) 545-1500
View additional infoPHL Millionaire Tiny Home, heart of center city. Herringbone Italian marble floors throughout, quartzite waterfall peninsula, Diamond glass quaker cabinets with panel ready appliances including Fisher & Paykel dishwasher, KitchenAid drawer fridge / freezer, flush inset Sharp drawer microwave, cast iron farmhouse sink, Buster + Punch hardware package, 86" custom built-in LG TV & Bose sound system, zebra electric blinds, tri-blade ceiling fan. Custom commissioned, one of a kind, built-in "Philadelphia" neon sign in the penmanship of Benjamin Franklin, designed and installed by famed Phila artist Eric Rothwarf. Jacob Jensen 5 time zone clock. American Leather queen+ black crushed velvet couch and pull out Tempur-Pedic mattress. 2 crushed velvet Safavieh Couture bar stools. Custom walk in closet w space for 40+ pairs of shoes. EXQUISITE bathroom: Kohler fully electronic toilet with heated seat, bidet, night light, fan, deodorizer, motion sensor for lid / set raise and flush. Vertical blocked subway royal navy tile, Best Made Co. Trunk. Cast iron original soaking tub. Includes 2 bikes & bike storage. Condo unlike anything you have ever seen before. Renovated 2020. Includes all furnishings, CB2 & West Elm dishware. Move in ready. Condo fees include all utilities. Security & doorman 24/hrs. Gym & laundry in basement.
Courtesy: Liberty Real Estate, (215) 625-4725
View additional infoCome and see this lovely and spacious 2 bedroom, 1 bath on the 12th floor at The Grandview. Walk into this light-drenched, East-facing home with open floor plan and be wowed! Natural hardwood floors in the living/dining rooms and carpet in the bedrooms. The full modern kitchen, maple cabinets, gas cooking, refrigerator, dishwasher and garbage disposal comfortably round out the kitchen. The 2 nice size bedroom has plenty of closet space. The Grandview is a 194 unit high-rise elevator building with wonderful amenities including a 24-hour concierge, top notch fitness center, meditation room, second floor community lounge with free wi-fi, welcoming lobby, outdoor garden, dog run and guest parking. And the best part, your condo fees include your full use of electric, gas, basic cable, basic internet, central heat, central air conditioning, trash, water and sewer - you know exactly how much you will be paying each month. The neighborhood is Chinatown, giving you easy access to every neighborhood in Philly, on foot or by public transit. SEPTA, Jefferson Station is only 3 blocks away featuring all Regional Rail routes and the Market Frankford line; Broad Street line is also a 3 block walk from the building. Food shopping abounds nearby with Reading Terminal Market, Trader Joe s, and all the restaurants in Chinatown are at your doorstep. If you have to head out of town, you are literally just minutes from I-95, 676, the Ben Franklin Bridge and the Greyhound bus station. Don't wait this unit is easy to show and priced to move!
Courtesy: Kurfiss Sotheby's International Realty, (215) 735-2225
View additional infoIntroducing Penthaus 3 at Arthaus, a magnificent bi-level residence offering luxurious living in Philadelphia's esteemed Avenue of the Arts neighborhood. Positioned across Levels 43 and 44 of the iconic Arthaus building, this exceptional home boasts a total interior space of 5,460 square feet, complemented by expansive exterior areas totaling 1,944 square feet, providing stunning panoramic views of the city. Upon entry to Level 1, you're greeted by a grand gallery entrance setting the stage for the lavish living experience ahead. With Poggenpohl cabinetry, a full suite of Wolf/Sub-Zero appliances (gas cooktop), a sizable island, and a butlerâs pantry, the kitchen can accommodate serious cooks, whether thatâs you or your favorite chef-for-hire. The main level also features one bedroom with an ensuite bath, alongside a powder room for guests' convenience. Step out onto the large 60â terrace or enjoy the enchanting views from the balcony. Ascend to Level 2 via the private elevator to discover three additional bedrooms, each with its own luxurious ensuite bath. The primary bedroom suite on this level boasts his and hers baths, huge closets, and a balcony offering picturesque sunrise views. Penthaus 3 is meticulously designed for comfort and convenience, featuring a private elevator, laundry room, and ample storage throughout. Enjoy unparalleled city views from every room, with exposures to the north, west, south, and east. Arthaus offers an array of exclusive amenities, including a 75-foot indoor heated lap pool, wellness facilities, and access to a BMW 750 with a personal driver. With its prime location near arts venues, dining establishments, and easy access to sporting events and the PHL airport, Arthaus epitomizes urban luxury living. Experience sophistication and elegance at Penthaus 3, where every detail has been meticulously crafted to offer an extraordinary lifestyle.
Courtesy: Kurfiss Sotheby's International Realty, (215) 735-2225
View additional infoPresenting Penthaus 2 at Arthaus, an extraordinary testament to refined urban living situated in the prestigious Avenue of the Arts neighborhood in Philadelphia. This exceptional residence occupies Level 42 of the iconic Arthaus building, offering an expansive interior spanning 4,378 square feet, complemented by an exterior space of 292 square feet, providing awe-inspiring 360° views of the city skyline. Step into a realm of unrivaled luxury as you enter through the grand foyer, where impeccable craftsmanship and elegance converge to create an unparalleled living experience. Boasting 3 bedrooms, 4 lavish baths, and an additional powder room, this penthouse sets the standard for sophistication and comfort. Indulge in the epitome of refined living with an expansive 52â great room, perfect for entertaining. With Poggenpohl cabinetry, a full suite of Wolf/Sub-Zero appliances (gas cooktop), a sizable island, and a large butlerâs pantry, the kitchen can accommodate serious cooks, whether thatâs you or your favorite chef-for-hire. Penthaus 2 is the Penthouse Premier Show Home designed by local interior designer Jimmy Delaurentis. Every detail has been meticulously curated to elevate the art of hospitality to new heights. Designed for those with discerning tastes, Penthaus 2 features two private balconies offering panoramic vistas of Philadelphia's iconic landmarks and dynamic cityscape. Whether you're basking in the morning sun or marveling at the city lights, these outdoor sanctuaries provide the perfect backdrop for relaxation and enjoyment. Arthaus offers an unparalleled array of amenities, including a 75-foot indoor heated lap pool, a comprehensive suite of wellness offerings, and exclusive access to a BMW 750 with a personal driver. Residents can also enjoy the rooftop all-season greenhouse, dog run, and pet spa, along with an outdoor terrace featuring fire pits, grill stations, and al fresco dining areas. Experience the pinnacle of urban luxury living at Penthaus 2, where every aspect has been meticulously designed to offer an extraordinary lifestyle. With its prime location steps away from renowned arts venues, fine dining establishments, and easy access to sports arenass and the PHL airport, Arthaus exemplifies the epitome of cosmopolitan living in Philadelphia.
Courtesy: Kurfiss Sotheby's International Realty, (215) 735-2225
View additional infoIntroducing Penthaus 1 at Arthaus, an unparalleled masterpiece of luxury living nestled in the prestigious Avenue of the Arts neighborhood in Philadelphia. This magnificent residence occupies Level 41 of the iconic Arthaus building, offering an expansive interior spanning 4,284 square feet, complemented by two balconies totaling 292 square feet, providing breathtaking 360° views of the city skyline. Step into pure opulence as you enter through the grand foyer, where luxury and sophistication greet you at every turn. With 3 lavish bedrooms, 4 exquisite baths, a butlerâs pantry, an additional powder room, this penthouse redefines the standard of elegance. Indulge in the ultimate comfort and privacy with a dedicated library and a family room, ideal for both relaxation and entertainment. With Poggenpohl cabinetry, a full suite of Wolf/Sub-Zero appliances (gas cooktop) and a sizable island, the kitchen can accommodate serious cooks, whether thatâs you or your favorite chef-for-hire. The primary bedroom suite features expansive his and hers bathrooms and huge closets, adding to the allure of this residence. With the 11â ceilings and recessed lighting throughout, the design palette is ready for your personal touches. Designed to exceed the most discerning tastes, this residence boasts two private balconies offering unrivaled vistas of Philadelphia's architectural wonders and vibrant cityscape. Whether you're savoring morning coffee or enjoying evening cocktails, these outdoor retreats provide the perfect backdrop for every occasion. Arthaus presents a lifestyle of unparalleled luxury, with an array of exclusive amenities including a 75-foot indoor heated lap pool, a full suite of wellness offerings, and access to a BMW 750 with a personal driver. Residents can also enjoy the rooftop all-season greenhouse, dog run, and pet spa, along with an outdoor terrace featuring fire pits, grill stations, and dining areas. Seize the opportunity to reside in the pinnacle of sophistication at Penthaus 1, where every detail has been meticulously crafted to offer an extraordinary living experience. With its prime location steps away from renowned arts venues, fine dining establishments, and easy access to sports arenas and the PHL airport, Arthaus epitomizes urban luxury living at its finest. Open House: Saturday, 4/27 12:00-2:00PM
Courtesy: KW Empower, vicki@kwempower.com
View additional infoLong stood as a prominent fixture in the heart of Washington Square West, Strickland Row is a collection of sought-after condominiums surrounding an idyllic courtyard and pool, with each home showcasing a unique layout and century-old character. Unit #3F is a deceptively large 2,347 sqft bi-level penthouse offering 2 bedrooms + a den, 1 full bathroom, lots of storage space, and in-unit laundry. Stepping inside, hardwood floors extend down an elongated entry hall that would make an ideal gallery for an art lover. To the left is the grand 2-story living room, where soaring ceilings and abundant natural light combine for an open, airy feel. The height is accentuated by a pair of towering built-ins that flank a marble fireplace. French doors open to a study that's the perfect size for an office. Down the main hall, there's a bright guest bedroom, a gleaming full bathroom, and a huge primary bedroom with its own built-ins, fireplace, tall windows, and a walk-in cedar closet. Up on the second level, the wrap-around balcony overlooking the living room is lined with storage closets. The expansive dining room is made for entertaining, easily accommodating a large table, a cocktail seating area, and storage benches by the windows while showcasing another fireplace. Completing the home is a galley-style kitchen with plenty of cabinet and counter space, stainless steel appliances, and a breakfast nook. In addition to everything inside, Strickland Row's private courtyard acts as a peaceful retreat from the city's hustle, where you can relax by the pool or enjoy a barbecue with friends and neighbors. There's also lots to explore nearby, with this fantastic Washington Square West location earning a near-perfect Walk Score of 99! It's close to Center City, yet it has a small neighborhood feel. Top-rated restaurants, local shops, popular markets, and sprawling parks are all within a few blocks. Plus, there's easy access to Jefferson Hospital, Pennsylvania Hospital, and public transit. Schedule your showing today! "One-Year Pre-Paid Parking Credit Offered"
Courtesy: Compass RE, (267) 435-8015
View additional infoThis is a Northwest corner unit at the Lenox Condominiums with large scale rooms, high ceilings and 11 windows that offer great light and skyline views. It has been well maintained and has recent upgrades including new flooring, kitchen countertops and bathroom vanity. The spacious living room can be used as a combination living and dining room. The equally large eat-in kitchen has an abundance of storage space with plenty of cabinets and a pantry closet. The bedroom is 16â x 19â and has a bay window at one end and a ceiling fan. The extra space in the bedroom can be used as a home office or an extra seating area. The bedroom has closet space and there are two large closets in the hallway including a walk-in one that could be used as an office. The bathroom has been upgraded and includes a linen closet. The association now allows individual owners to install central air conditioning and washer/dryers with prior approval, and many owners have installed them. The Lenox Condominium was designed by famed New York architects Clinton and Russell. It was built in 1920 and renovated into condominiums in 2004-5. The units have large scale rooms, high ceilings, lots of windows and many units have their original architectural elements. It is a Doorman building and is centrally located at the southern end of Mid-town Village in the Washington Square West Neighborhood. It is 2 blocks from the great shops, restaurants, theatres and nightlife of Midtown Village, Walnut Street, and the Avenue of the Arts. It is also just a few blocks from Thomas Jefferson and Pennsylvania Hospitals. There are many public transportation options within a few blocks of the Lenox. The condo fees include a 24/7 door staff, heat, hot water, and high-speed internet. The owners pay their own electric and Cable TV, and the building offers additional storage for a small fee. There are many parking, gym, and day care options within 2-3 blocks. It is a pet friendly building and the tree lined historic neighborhood is a beautiful place to walk dogs.
Courtesy: Coldwell Banker Realty, (215) 923-7600
View additional info9th floor light filled condo with huge walk in closet. Lovely night time views of market east skyline. Designed by the renowned Cecil Baker. Gas cooking, doorman, fitness center and parking available for rent. Space has 10 door ceilings Donât miss this great chance.
Courtesy: KW Empower, vicki@kwempower.com
View additional infoAn old shoe factory turned modern condo building in Philly's vibrant Callowhill neighborhood is home to 314 N 12th St #1004. This 1-bed, 1-bath penthouse unit offers loft living at its best, with soaring ceilings and massive windows combing for a bright, airy feel. Gleaming hardwood floors stretch across the open main level, where exposed brick walls and a fireplace add character. There's plenty of space to create separate living and dining areas, both displaying skyline views from the wall of windows. The sleek kitchen is fitted with all-white cabinetry, stainless steel appliances, a tile backsplash, and a huge island with seating. Off the entry foyer, there's a coat closet and a large bathroom with plenty of storage, an extra-wide vanity, and a laundry closet. Completing the unit is an elevated bedroom with great natural light and double closets. In addition to everything inside, 314 N 12th St's fantastic location earns a Walk Score of 97! There are tons of top-rated restaurants, local shops, and lively entertainment to explore within a few blocks. It's close to Trader Joe's and The Reading Terminal Market, plus Franklin Square Park and Love Park are nearby. There's also easy access to Center City, public transit, Broad St, I-676, I-95, and South Jersey. Schedule your showing today!
Courtesy: Keller Williams Realty - Cherry Hill, (856) 321-1212
View additional infoThe luxury high rise living at the Grandview Condominiums has arrived! The building itself is a gem. Beautiful spacious one bedroom with Great city view of downtown. This condo unit is located in Chinatown. Don't miss this fantastic condo with modern updates, and great natural light. This unit boasts a great layout same floor laundry. The updated full kitchen has floating cabinets, granite countertop and a breakfast bar. Gas range, dishwasher comfortable around out the kitchen. The bedroom has plenty of closet space and sun-filled large windows. The bathroom offers easy to clean ceramic flooring and shower/tub. For your security, there is 24/7 front desk personnel. Additional storage space is available in the basement. Medical students and hospital staff especially appreciate its proximity to University of Pennsylvania and Jefferson Hospitals as it is only a short 5-minute walk. Easy access to public transportation. Call to schedule your showing today!
Courtesy: KW Greater West Chester, (610) 436-6500
View additional info***PRICE ADJUSTMENT and Special offer for an accepted buyers agreement by MAY 20th 2024. This incredible Arch St Condominium building has just undergone approximately $600K in a complete facade renovation. All larger condominium buildings in the city are undergoing similar renovations...however in many cases these buildings are late to "the game" and will pay higher fees/expenses (leading to a larger special assessment) for the required work. As we all know the cost of construction/renovation and materials has skyrocketed over the last 3 years. The seller will pay the $16K assessment (for new facade at The Arch St condominiums) at/or before closing to save the new owner from increased HOA fees!!! The seller is also offering (1) years paid parking at the Parkway garage 1.5 blocks from unit #3A! Don't forget that there is a restaurant and additional food options on the ground floor of the building and multiple others within just (1) block of 1228-30 Arch St. Please contact the listing agent for more details. However, THIS IS A LIMITED TIME OFFER so don't wait.... and don't forget...... MAKE SURE YOU WATCH OUR INCREDIBLE VIRTUAL TOUR!!! Welcome to this "true" contemporary loft condo at the Arch Street Exchange! Take the elevator to the third floor and find Unit 3A! This condo offers an open concept with trendy vaulted exposed ceilings. The space is illuminated by walls of oversized windows that encompass this end unit offering unparalleled views of the city and incredible sunsets! Beautiful hardwood floors span the unit from the living space through the kitchen and dining area giving a classic warmth to the home. The kitchen boasts wood cabinetry paired with expansive, black countertops to make hosting a breeze. With two large full bathrooms with floor to ceiling tile and an oversized closet with washer and dryer included on the main floor, you will find ample space to prepare for your day! Follow the steps up to the lofted bedroom area where you can retire for the night. There is additional storage above the bedroom area as well as having a deeded storage space on the unit floor and in the basement. This unit provides an amazing opportunity to live with walkable proximity to the shops and dining in Center City and Logan Square! Don't miss your chance to enjoy city living at its finest!
Courtesy: Keller Williams Real Estate Tri-County, (215) 464-8800
View additional infoDiscover the epitome of urban living with this exquisite studio condo for sale on the famed Avenue of the Arts in Center City Philadelphia. Boasting elegant hardwood floors and modern updates in both the kitchen and bath, this residence offers a sophisticated and convenient lifestyle. Experience the luxury of community amenities, including a 24/7 front desk attendant and security, an on-site fitness center, salon, barbershop, laundry room, internet terminals in the lobby, WiFi lounge room, bike storage room, and a convenient loading dock for seamless moving in and out. The condominium's location ensures proximity to the Broad Street Line and NJ Transit, providing easy access to public transportation. Situated in the heart of Center City, this condo not only offers a comfortable home but also a vibrant lifestyle. Enjoy cultural attractions, dining, and entertainment all within steps of your doorstep. Don't miss the chance to make this studio condo on the Avenue of the Arts your new homeâschedule a viewing today and embrace urban elegance in every aspect of your life. Contact us for inquiries and appointments, and secure your piece of city living.
Courtesy: Fred R Levine Real Estate, (215) 465-3733
View additional infoUnit 1502 rent $1000/month One year lease. For sale with four other units 320,426,715,1112 All rents are $1000/month except Unit 715 which is $975/month. Listed price is $500,000 for the package.
Courtesy: Fred R Levine Real Estate, (215) 465-3733
View additional infoUnit 1112 may be sold individually or in a package units 3 with 320,425,715, 1520 The price for the package is $500,000/ Month to month leases except unit 1520. Each unit is rented for $1000/month except 715 which is $975/month
Courtesy: Fred R Levine Real Estate, (215) 465-3733
View additional info
Courtesy: Fred R Levine Real Estate, (215) 465-3733
View additional infoUnit 425 can be sold individually or in a package320,715,1112, 1502 Package price is $500,000. Unit 1112 is vacant. The others are rented. month to month except 1502 which expires January 2024
Courtesy: Fred R Levine Real Estate, (215) 465-3733
View additional infoCenter City Condo can be sold individually or in a package. The package price $500,000 Includes Units 320,425,715,1112,1502 Month to Month leases except Unit1502. Rents are $1000/month except unit 715 which is $975/month Unit 1112 is vacant. Arts Condominium just won Philadelphia Inquirer Gold Award for 2024
Courtesy: BHHS Fox & Roach-Center City Walnut, (215) 627-6005
View additional info
Courtesy: EXP Realty, LLC, (888) 397-7352
View additional infoNestled in a coveted locale, 265 S 9th St Unit 1R is a captivating urban retreat that has just re-entered the market, inviting you to experience city living at its finest. This thoughtfully designed 1-bedroom, 1.5-bathroom condo offers a unique living experience spread across two levels. Meticulously remodeled, the residence exudes sophistication with wainscoting and crown molding gracing every corner, complemented by the warmth of hardwood floors throughout. The gourmet kitchen stands as a culinary masterpiece, boasting custom cabinets and luxurious granite countertops. Convenience seamlessly blends with comfort, thanks to shared laundry facilities just outside the basement. With two entrances - from the front and rear - enjoy direct access to the vibrant neighborhood, making every day a new adventure. Don't miss this chance to call this enchanting abode your own. This condo is ideally situated in the heart of Society Hill, close to all the best shopping, dining, and entertainment the neighborhood has to offer. Come on in and make this stunning condo your own!
51–75 of 116 properties displayed
How may I help you?Get property information, schedule a showing or find an agent |
|||||||||||||||||||||||||||||||||||||||||||||||||||||||||||||||||
Copyright © Metropolitan Regional Information Systems, Inc.


