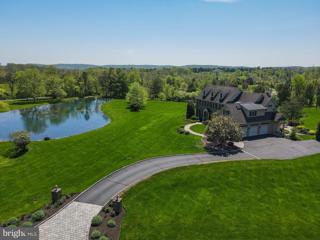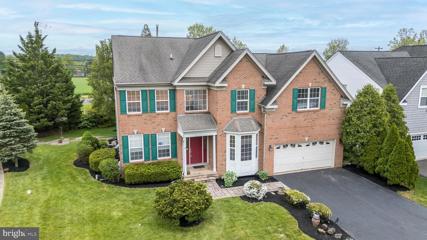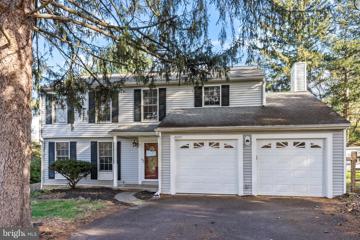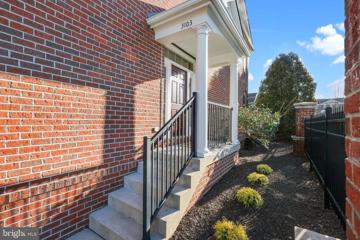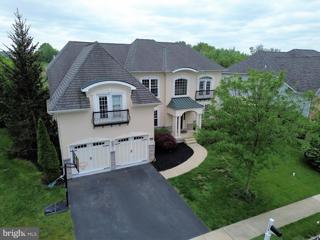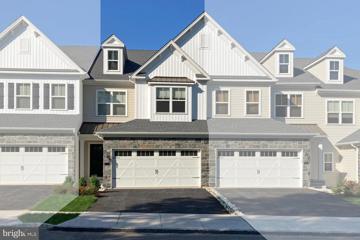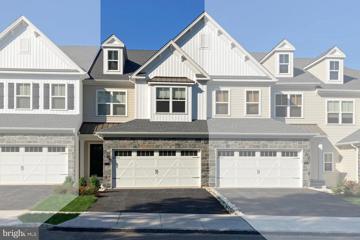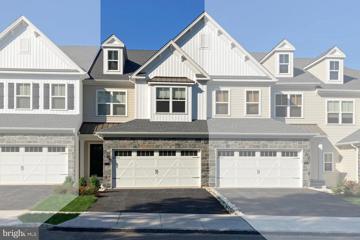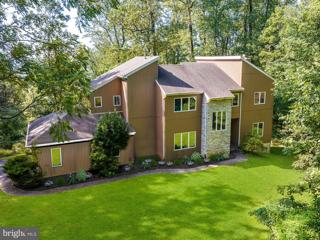 |  |
|
Penns Park PA Real Estate & Homes for SaleWe were unable to find listings in Penns Park, PA
Showing Homes Nearby Penns Park, PA
$2,850,000103 Pintail Point New Hope, PA 18938
Courtesy: Coldwell Banker Hearthside, (267) 350-5555
View additional infoReach the Pinnacle of Excellence in this Zaveta Custom Built home in the Private Community of Sage Meadows at Pidcock. Upon driving into this enclave of 12 homes you will be greeted by a large pond reflecting the beautiful image of the 103 Pintail Point Residence. This 5 bedroom 4.5 bath home sits on 4.21 lush acres in Solebury Township which includes the pond, in-ground pool, and long vistas from every window and outside entertaining spaces. Enter the Foyer and get an overwhelming burst of sunshine from the wall of windows with silhouette of floating staircase. Wood flooring leads you to the open floor plan with Formal Living Room and Dining Room and off to the Gourmet Kitchen with center island, gas cooking and a commercial grade hood are perfect for any chef. A granite counter top squares off the kitchen with seating for 6 and open to the barrel ceiling Family Room and Breakfast space. Again.....sun and views have you in awe as you make your way from room to room. A main floor laundry, mud Room, Pantry, Butlers Pantry, Powder Room and formal Study with access to the side porch over-looking the pond and distant views, completes the main level. Upstairs find a Main Bedroom with two walk-in closets, full bath with jetted tub, massive stall shower, double sink vanity and heated floors. Enjoy morning coffee on the deck off this retreat. A Princess suite and and Jack-n-Jill bedroom setup - all with generous spaces complete the second floor. The lower Level holds the 5th Bedroom and Full bath - great for in-laws/multi generational family or guests that won't want to leave. A Game Room, Great Room/Media Room, Multiple Storage Areas, Wood Burning Fireplace and Access to the Rear Patio exists in this section. Out the rear of the home is the large blue stone patio area, in-ground pool and memories to be made for years to come. Plenty of space outside the fence to run, play and explore. A Quality Built Custom Home in the New Hope-Solebury School District you won't want to miss to call your home.
Courtesy: Keller Williams Real Estate-Montgomeryville, (215) 631-1900
View additional infoDiscover exceptional value in this Central Bucks East private neighborhood! Here is a Rare opportunity to purchase a home in this coveted, small closed-looped neighborhood that is lined with sidewalks on both sides. Only 3 (out of 21) homes have come up for sale in the past 3.5 years so your opportunity to buy in this neighborhood is very limited. As you walk up this professionally landscaped yard, you will step inside this beautiful center staircase colonial home. Starting to the left is the front/formal living room topped with crown molding. This room extends into a formal dining room that comes complete with chair railing and picture-framed molding. The kitchen is a focal point, boasting ample natural light, an abundance of recessed lighting, and premium amenities such as an oversized center island, 42â white cabinets with granite countertops, and stainless-steel appliances. From here, the open space flows naturally into a large, vaulted ceiling living room with hardwood floors and recessed lighting above an eastern facing wall of windows, creating an inviting ambiance to spend your days/evenings. Finishing the circular path, next is the ½ bath and then the private front office with 10-panel glass French doors and bay windows. Upstairs, retreat to the spacious master suite complete with crown molding, walk-in closet (plus extra closet), and luxurious ensuite bathroom featuring an oversized corner tub and private shower. This bedroom also has an adjoining room that can be used as a nursery, second floor office, private dressing room, extra bedroom, or can be redesigned into a magazine ready closet. Lots of ways to use this space. The second-floor laundry is next to an eagleâs eye view overlooking the living room. A separate hallway leads to the remaining 3 bedrooms and shared bathroom. The finished basement with half bath and extra living room expands your living space with 3 additional rooms that can be used for a variety of purposeâ¦e.g. weight/exercise room, kids playroom, theater room, etc⦠In addition to the finished space, there is also plenty of room for storage in the unfished area. Outside you will enjoy the custom designed cobblestone patio with separate walking path that provides access to the side-yard sidewalk. This home does need some cosmetic updates and is priced to allow the next owner to have instant equity. So if you are looking for a home in one of the top ranked school districts in PA and one that is in a private neighborhood, youâll want to take advantage of this rare opportunity. So hurry and schedule a showing today! Open House: Sunday, 5/19 11:00-5:00PM
Courtesy: Pulte Homes of PA Limited Partnership, (908) 766-7050
View additional infoTo Be Built. Discover Pulte Homes newest community JAMISON PLACE; an exclusive enclave of 78 luxury carriageÂhomes offering a COMMUNITY POOL and family friendly amenities, all within the award-winning CENTRAL BUCKS SCHOOL DISTRICT and only minutes from historic Doylestown, PA. GPS Address 2029 York Rd. Jamison, PA 18929. ***Decorated Models now open at Jamison Place! ***photos are of the model and not the home for sale. Open House: Sunday, 5/19 11:00-5:00PM
Courtesy: Pulte Homes of PA Limited Partnership, (908) 766-7050
View additional infoTo Be Built! Discover Pulte Homes newest community JAMISON PLACE; an exclusive enclave of 78 luxury carriageÂhomes offering a COMMUNITY POOL and family friendly amenities, all within the award-winning CENTRAL BUCKS SCHOOL DISTRICT and only minutes from historic Doylestown, PA. GPS Address: 2029 York Rd. Jamison, PA 18929 Tour our fully decorated Westmont model home! ***photos are of the model and not the home for sale. Buyer can choose their homesite , structural and design center choices which will change the price accordingly. Photos are of the decorated model that can be viewed daily. Open House: Sunday, 5/19 11:00-5:00PM
Courtesy: Pulte Homes of PA Limited Partnership, (908) 766-7050
View additional infoDiscover Pulte Homes newest community JAMISON PLACE; an exclusive enclave of 78 luxury carriageÂhomes offering a COMMUNITY POOL and family friendly amenities, all within the award-winning CENTRAL BUCKS SCHOOL DISTRICT and only minutes from historic Doylestown, PA. GPS Address: 2029 York Rd. Jamison, PA 18929 Tour our fully decorated Westmont model home! ***photos are of the model and not the home for sale. Buyer can choose their homesite , structural and design center choices which will change the price accordingly. Photos are of the decorated model that can be viewed daily. $1,999,99916 Hibbs Lane New Hope, PA 18938
Courtesy: Kurfiss Sotheby's International Realty, (215) 794-3227
View additional infoStunning, turnkey home in a premier location in Upper Makefield Township. This lovely brick front colonial has been impeccably maintained and boasts many wonderful updates throughout. Nestled on 1.27 acres in a tranquil setting with incredible outdoor entertainment space that includes a saltwater pool with waterfall feature. The pool complex is surrounded by gorgeous, mature landscaping that provides ultimate privacy. The backyard oasis also includes a patio area with a stone fireplace, play area, outdoor kitchen with grill and covered trex deck. Enter this light and airy home into a 2-story foyer with updated hardwood floors throughout the main level. The foyer is flanked by a formal dining room and living room with a lovely study. The gourmet kitchen was designed by Noah and Lilly and completed in 2021. The kitchen features spacious island with pendant lighting, quartz countertops, Terra Bella marble tile backsplash, Mauser cabinetry, top-of-the-line stainless steel appliances, including a Thermador 6-burner dual fuel gas range with griddle, steam oven, custom range hood and a built-in Thermador coffee machine. Enjoy your morning cup of coffee from the breakfast room or under the mahogany ceiling of the covered deck with wonderful views of the backyard. A sleek barn slider door provides access to a walk-in pantry with custom built-ins. The open floor plan flows into the spacious family room with a stone, 2-way gas fireplace that is shared with a spacious conservatory room with vaulted ceiling and a wet bar. The main level also includes a powder room, a spacious laundry room and a drop zone area between the laundry room and the 3-car garage with Level 2 electric car-charging station to accommodate 2 cars. Head to the upper level of the home from one of two staircases and enter the spacious primary bedroom suite with a well-appointed sitting area. The primary bathroom includes two vanities, a corner soaking tub, tiled shower and a private water closet. The walk-in closet is outfitted with custom built-ins. There are 3 secondary bedrooms on the upper level. Bedroom 2 is en suite with a walk-in closet. Bedroom 3 is an expansive space with a sitting room and a large walk-in closet with custom built-ins. Bedrooms 3 and 4 share a Jack and Jill bathroom with double vanity. A completely renovated lower level offers an additional 1,600SF of living space to suit various needs, such as in-law/au pair or guest quarters or recreational space. Currently configured with an open floor plan that is comprised of a living room and dining area, a beautiful kitchenette, 2 flex/bedroom spaces, a full bathroom with walk-in shower, laundry room and storage. There is a chairlift from the main floor to the lower level and walk-out access to the back patio. Perfect for multi-generational living or guests. Additional updates and features: Hardwired Security System 2022, Lawn Irrigation, New Landscaping and Outdoor Lighting 2020/2021, New HVAC (3 Zones) 2021 & 2023, New Water Heater 2021, New Driveway 2022, New Roof 2017, Whole House Water Filtration System 2017, Updated Outdoor Kitchen 2023, Pool Renovation 2023, Custom Pool Cover 2023, New Pool Filter & Pump 2019, New Pool Heater 2018, Whole House Generator 2023. Incredible location! Walking distance to Jericho National Golf Club. Enjoy dining at nearby Bowman's Tavern & Washington Crossing Inn. Nearby charming towns of New Hope, Lambertville & Newtown. Enjoy local theater companies, galleries, boutiques, antique stores, museums, restaurants, golf courses and parks, such as Washington Crossing State Park, Bowman's Hill Tower & Wildflower Preserve and Tyler State Park. Enjoy walks along the canal path and river life. Plenty of space to work from home and conveniently located for your commuting needs. Accessible to 95 and NJ Train line to NYC. Commutable to Princeton and Philadelphia. Easy to drive to beach towns and the Poconos. Award-winning Council Rock School District and Sol Feinstone Elementary. $525,0002057 Maple Avenue Jamison, PA 18929
Courtesy: Century 21 Advantage Gold-Southampton, (215) 322-7050
View additional infoImagine pulling up to your dream home nestled on a tranquil, private road in the heart of Bucks County. This charming 4-bedroom, 2.5-bathroom colonial emerges from lush greenery, inviting you to escape the hustle and bustle. Step inside and be embraced by sunlit warmth cascading across gleaming hardwood floors. The air feels fresh and clean, thanks to a sophisticated HVAC system with a black light filter, guarding against allergens and bacteria. Your culinary dreams come true in the sprawling gourmet kitchen. Stainless steel appliances dance with granite countertops, while a vast island beckons with ample storage and a double sink. White cabinetry adds a touch of elegance, and the open floor plan seamlessly connects you to the inviting family room. Cozy up beside the wood-burning fireplace, flanked by built-in cabinets for your treasured trinkets. Formal dining and living spaces complete the main floor, offering versatility for entertaining or quiet solitude. Upstairs, plush carpets cushion your steps as you explore three spacious guest bedrooms. One charms with a rustic barn door closet. The updated guest bath has modern finishes, while the ENORMOUS main bedroom becomes your private sanctuary. Indulge in spa-like experiences in the ensuite bathroom, featuring double sinks and all the amenities you need to unwind. A 200 amp electrical system with recessed lighting throughout ensures both efficiency and ambiance, while a black light filtration system protects your well water from bacteria. Step outside onto the deck, your private haven for outdoor dining, grilling, or simply soaking up the fresh air. The privacy fence creates a secluded oasis, while the oversized shed with electricity provides ample storage for all your outdoor needs. Nature lovers will adore the generous yard teeming with vibrant perennials, promising a breathtaking summer symphony of blooms. A graceful weeping cherry tree adds a touch of whimsy to the front yard, welcoming you home with each arrival. This exquisite home is more than just a place to live; it's a lifestyle. Nestled on a peaceful private road, you'll enjoy the quietude you crave while still being close to everything you need. Warwick Township offers easy access to the rails, shopping, and public transportation, making it the perfect place to call home. And the icing on the cake? Super low taxes and the coveted Central Bucks School District! Don't miss your chance to own this piece of paradise. Schedule your showing today and experience the magic for yourself! Strictly for sale as-is. The property is not bank owned / foreclosure. There is a septic inspection report available. The notices on door state property was winterized.
Courtesy: Keller Williams Real Estate-Doylestown, (215) 340-5700
View additional infoWelcome home to this sunny and pristine townhome end unit in Central Bucks' desirable Arbor Point community! Abundant windows allow sunlight to flood every room and gleaming hardwood floors sprawl through both the first and second floors. From the welcoming front porch, the front entry is flanked by powder room and coat closet. Upon entering, the spacious great room is comprised of both living area and dining area for all your entertaining needs. The bright kitchen features maple cabinets, quartz counters, neutral tile backsplash, matching appliances, gas range, convenient island with bar seating, and cozy breakfast nook. Gather around the gas fireplace with marble surround on the chilliest of winter nights. Up the turnkey wooden staircase, the same gorgeous hardwood floors continue through the upstairs living spaces. You'll appreciate the expansive primary bedroom with vaulted ceiling and generously sized walk-in closet. The tasteful en suite bathroom has had updated tile work and newer frameless glass stall shower plus dual vanities. Two spacious bedrooms with vaulted ceilings, ceiling fans, and large closets, share a hallway bathroom with bathtub shower. Oversized laundry closet rounds out the second floor. The lower level features an impressive movie theater for watching holiday films or cheering on your favorite team, with built-in seating, surround sound, custom lighting, and more. The adjacent unfinished area covers all your storage needs, with updated hot water heater. The affordable association fees support your pool membership, community center, well-appointed fitness center, common area maintenance, lawn care, landscaping, snow removal, and more. Assigned to award-winning Central Bucks School District and in close proximity to the restaurants and boutiques of Doylestown Borough, this move-in ready home awaits you, so schedule your showing today! $730,00025 Parry Way Ivyland, PA 18974Open House: Sunday, 5/19 1:00-4:00PM
Courtesy: Keller Williams Real Estate-Langhorne, (215) 757-6100
View additional infoAre you searching for new construction without the wait?! Maybe even new construction situated in the Council Rock School District? Welcome to your dream home at 25 Parry Way, nestled in the charming community of Ivyland, PA. This brand new townhome boosts with meticulously chosen upgrades and improvements; perfect blend of modern convenience and classic elegance. Step inside and be greeted by an inviting foyer, where natural light dances across the gleaming hardwood floors. This home is an open-concept layout, allowing for dining, living, and kitchen all combined. The spacious living area boasts a cozy upgraded fireplace, creating a warm ambiance for gatherings with family and friends. The heart of the home, the kitchen, is a chef's delight with its granite countertops, stainless steel appliances, and ample cabinet space. From casual breakfasts to formal dinners, this space is sure to inspire culinary creativity. Retreat to the luxurious master suite, complete with a spa-like ensuite bath and TWO walk-in closets, providing a serene oasis to unwind after a long day. The laundry room is conveniently located on the second floor, where all three sizable bedrooms are found as well as the shared full bathroom. Outside, the backyard deck is perfect for hosting summer BBQs or enjoying quiet evenings under the stars. Located in a sought-after neighborhood, this home offers the perfect balance of tranquility and convenience. Enjoy easy access to top-rated schools, shopping, dining, and major commuter routes. Don't miss the virtual tour and your chance to make 25 Parry Way your own. Schedule your showing today and experience the epitome of suburban living in Ivyland, PA, at the Reserve of Spring Mill. Ask us about our feature sheet and full upgraded improvements. See you at the open houses. Thursday, (5/16) from 4:30-7pm (PLUS FREE ICE CREAM FROM 5:30-6:30). Saturday (5/18) from 11am-2pm and on Sunday (5/19) from 1-4pm (PLUS FREE ICE CREAM FROM 1:30-2:30) $1,199,9001306 Gabriel Lane Jamison, PA 18974
Courtesy: RE/MAX Elite, (215) 328-4800
View additional infoSpectacular Award winning Congressional model home is ready for your client. This feature rich home overlooks the 11th green at Golf Club Estates. Step inside and you will instantly know this home is a statement. A two story grand foyer entrance with a curved staircase. A private study with French doors and built-in bookcases. A entertainer's kitchen with top of the line GE Monogram appliances, granite countertops, ceramic flooring and a wine reserve. Watch the game in a step down great room. Finished basement complete with full bath, wet bar, sauna, and exercise room. The master bedroom has a grand entrance, french doors, tray ceiling and private deck. Master bathroom with radiant floor heat (all baths except powder room) spa package, oversize vanities. Huge two car garage, Veranda, and patio. The list of features is impressive. Distinctive trim package throughout. It a must see! Open House: Sunday, 5/19 1:00-3:00PM
Courtesy: Keller Williams Real Estate-Horsham, (215) 657-8100
View additional infoYour search for the perfect property concludes here! This residence holds unparalleled charm and comfort. Nestled in the highly coveted Arbor Point neighborhood. Boasting an inviting open layout and adorned with tasteful accents, this home exudes elegance at every turn. Upon entry, you're greeted by a meticulously crafted living room and dining area, complete with graceful chair rail and crown molding, complemented by plush carpeting throughout the main level. The kitchen beckons with its welcoming ambiance, featuring a two-tiered island with cozy bar stool seating, sleek granite countertops, and black appliances. Adjacent to the kitchen, the breakfast area offers a serene escape with its glass sliding door leading to the rear deckâa veritable sanctuary for nature enthusiasts and bird watchers alike. Imagine starting your day with a cup of coffee amidst the tranquil backdrop of chirping birds or witnessing the breathtaking spectacle of sunrise and sunset. Continuing inside, the kitchen seamlessly flows into the family roomâan expansive space perfect for intimate gatherings around the gas fireplace, creating cherished memories with friends and family. Venture upstairs to discover the indulgent primary bedroom suite, a haven of relaxation boasting vaulted ceilings, a spacious walk-in closet, and an additional closet for ample storage. The primary bathroom is a spa-like oasis, featuring a corner tub for unwinding after a long day, a generously sized vanity with dual sinks, and a glass-enclosed showerâa haven of convenience and luxury. Two more bedrooms, each adorned with vaulted ceilings and generous closets, await at the rear of the home, accompanied by a well-appointed hall bathroom and a convenient laundry area, completing the second floor. Seeking additional space? Descend to the sun-drenched lower level, a finished walk-out basement offering endless possibilities. With ample track lighting to showcase artwork or photographs, this area can serve as a bonus room, game room, office, or even a potential fourth bedroom or workout space. Sliding doors beckon you to the backyard oasis, while inside access leads to the oversized 1-car garage, equipped with ample storage space and large built-in shelvesâan ideal haven for any hobbyist or DIY enthusiast. Don't overlook the nearby clubhouse, featuring a gym, outdoor pool, and children's play areaâperfect for recreation and leisure. Nestled within the acclaimed Central Bucks School District and just moments from Doylestown Borough's fine dining and shopping destinations, this home offers the epitome of suburban living at its finest. Schedule your appointment today before this opportunity slips away! $1,077,7001861 Augusta Drive Jamison, PA 18929Open House: Sunday, 5/19 1:00-4:00PM
Courtesy: Coldwell Banker Hearthside-Lahaska, (215) 794-1070
View additional infoOutstanding âMadison Federalâ colonial with brick façade located in the much sought after Estates At Bucks Country Club featuring panoramic golf course views at the 11th tee as well as a 3-car side entry garage. The professionally landscaped curved sidewalk leads from the driveway to the covered front portico. The 2-story foyer features random plank âPecan Smokedâ Kona ¾â x 4 ½ â handscaped hardwood flooring, crown, chair and wainscot moldings and refinished hardwood stairs and a butterfly staircase leading to the upper level. The formal living room is flanked to the left and includes crown, chair, and wainscot moldings. The formal dining room features random plank handscaped hardwood flooring as well as upgraded crown, chair, and wainscot moldings. A dual hallway with scraped hardwood flooring lead from the foyer to the family room. Relax or entertain in the sunlit 2-story family room with a floor to ceiling brick fireplace with raised hearth, a vaulted ceiling, 2 skylights, ceiling fan and an upper balcony overlooking the entire area. The upgraded gourmet kitchen (2013) boasts random plank hand scraped hardwood flooring, granite countertops with a large stainless steel undermount sink and ceramic tile backsplash, a large island with granite countertops with seating and additional cabinetry and drawers and custom millwork. Stainless steel appliances including a Kitchen Aid double wall over, a Jenn-Air 5 burner cooktop with vented downdraft, a Kitchen Aid dishwasher, a LG Thin Q Refrigerator (2023) with inverter window, and countertop microwave add to the kitchen. There is also a back staircase and pantry located in the kitchen. The adjoining breakfast room features an additional 14â granite counter with additional cabinetry, shelves and a built-in wine rack is conveniently situated next to the family room. The garden bump out with skylight adds yet additional space in the kitchen area and exit the kitchen to the expansive maintenance-free deck (2015) with stairs exits to the aluminum fenced (2021)backyard with panoramic golf course views. The private office with golf course views, a spacious laundry room with random plank luxury vinyl flooring and a half bath complete the main level of this most elegant home. Double doors lead to the luxury ownerâs bedroom with features a spacious sitting room, recessed lighting and crown moldings, an enormous walk-in closet (21 x 13) with upscale closet maid organizers (2015) and a large center counter with a granite countertop and additional shelves and cabinetry. Double doors lead to the gutted and remodeled ownerâs bathroom (2022) which includes a Castella soak tub, a large walk-in shower with seamless glass shower doors, a dual vanity with an upgraded Silkstone countertop as well as a linen closet and skylight. The princess suite features carpeting, a double closet, ceiling fan and a private bathroom with tub/shower. Two nicely appointed bedrooms and a jack-n-jill bathroom with dual vanity and tub/shower complete the upper level. The finished basement (2014) boasts an expansive recreational area featuring a solid wood bar with custom millwork and seamless stone backwall with built-in shelves and bar storage, a media room with projector/screen (negotiable) as well as a game room with pool table and lighting. Also featured is an unfinished storage area (35 x 15) with shelving and utilities as well as a semi-finished office area (15/13) and a utility room (10 x 7). Other amenities include Anderson windows, a newer Trane dual zone HVAC system (2018) and much more. Commutable to historic Doylestown and New Hope, this area is also close to local museums, dining & shopping and major roadways like the Pennsylvania turnpike, Blue Route, and Northeast Extension. This location is also commutable to Philadelphia, New York, New Jersey, the Poconos, and the New Jersey shore. A very short walk to the Bucks Club for lunch or dinner or play a round of golf at the public golf course
Courtesy: DePaul Realty, (267) 464-0040
View additional infoThis Beckett is a distinctive member of our current lineup and has been UPGRADED by some of our most Preferred Selections.! It is a 3 bedroom, 2 1/2 bath Interior Townhome complete with a two-car garage. While the covered porch is a great introduction, the sizable foyer IS very warm welcome! The kitchen is generous in its size, and is well-appointed with every need considered. The large center island-designed for seating opens to the family room and dining room. Accessible, and in just the perfect location you will find a beautiful composite deck and tasteful railings including a stairway to grade. The second floor owner's suite features a vary large room all dressed up in crown molding. As you have always wanted, a large walk-in closet, a dressing area right where you would want it, and an impressive bathroom complete with a double bowl vanity, and a linen closet. Two wonderfully appointed additional bedrooms both with large windows and large closets occupy the second floor. And yes, the laundry ROOM/not closet- is upstairs where it's needed the most with space for a laundry sink if selected. Another great plan for this design, a full hallway linen closet on 2nd floor too. An option to finish basement, warmed by natural light, provides optimal flexible space. Once your decision to join us is made, you will be invited to our renown Design Studio to work with our Specialists in customizing you home to be exactly what you wanted! Please note: photos here are of the Beckett Elite Model Home. A Beckett or a Beckett Elite may be available and there is a $5000 difference between them. Please simply ask for details. Ask about our financing incentive offering lower than current mortgage rates. When we see you, we'll share more details on what JUDD Builders has to offer you! $958,80059 David Drive Newtown, PA 18940
Courtesy: BHHS Fox & Roach -Yardley/Newtown, (215) 860-9300
View additional infoWelcome to luxury living at its finest in the prestigious Walden Square community, nestled in Newtown, PA. This exquisite 3-bedroom & 4.5-bathroom townhome combines sophistication, comfort, and convenience on a premium lot, just a mile from Newtown Boro! As you step through the entrance, you'll be greeted by an aura of elegance and style that flows seamlessly throughout the home. With 3 bedrooms and 4 1/2 bathrooms, this residence boasts ample space for both relaxation and entertainment. Complete with crown molding and hardwood throughout the entire home every detail exudes quality and refinement. Ascend effortlessly between floors with the convenience of your private elevator, ensuring accessibility and ease for all residents and guests. This is one of only eight homes in the community that offer a private elevator. Whether you're hosting intimate gatherings or enjoying quiet evenings, the expansive living spaces provide a versatile canvas for your lifestyle. Indulge your culinary passions in the gourmet kitchen, equipped with top-of-the-line stainless steel appliances, granite countertops, over sized island and high end cherry cabinetry. The kitchen over looks the family room and features a gas fireplace which flows into the formal dining area, all complete with recessed lighting This home offers an equally impressive second floor with a spacious primary bedroom and separate sitting area that leads out to a private balcony. Retreat to the primary bath complete with a soaking tub, dual vanities, and walk-in shower. Opposite the primary bedroom, you'll find two additional large bedrooms, one with an adjoining full bath and the other with an adjacent full bath. Venture downstairs to discover the fully finished basement, a versatile space ideal for a home office, fitness center, or game room â the possibilities are endless. With an additional full bathroom, this level provides added convenience and functionality. Step outside to your private oasis with a fenced in trex deck. The property backs to a private treed lot, offering a peaceful retreat from the hustle and bustle of daily life. Revel in additional features such as dual-zone heating and cooling, Hunter Douglas blinds, and the convenience of a Tesla charger in the garage for your electric vehicle. Don't miss your opportunity to call this exceptional townhome yours â schedule your private tour today and elevate your lifestyle to new heights.
Courtesy: DePaul Realty, (267) 464-0040
View additional infoGREAT OPPORTUNITY at this RARE QUICK DELIVERY ! This Beckett SPEC home is remarkable as it stands, but added to that the fact it has one of THOSE Incredible Golf Course Views! Available Late Summer/Early Fall this is a 3 bedroom, 2 1/2 bath Interior Townhome complete with a two-car garage. While the covered porch is a great introduction, the sizable foyer IS a very warm welcome! The kitchen is generous in its size, and is well-appointed with every need/want considered. The large center island-designed for seating opens to the family room and dining room. Accessible, and in just the perfect location you will find a beautiful composite deck and tasteful railings including a stairway to grade. The second floor owner's suite features a very large room all dressed up with a Tray Ceiling. As you have always wanted, a large walk-in closet, and a Luxury bathroom complete with a double bowl vanity, and a linen closet makes this en suite remarkable. Two wonderfully appointed additional bedrooms both with large windows and large double door closets occupy the second floor with a generout hal linen closet. And yes, the laundry ROOM/not a closet- is upstairs where it's needed the most, this particular home complete with a full laundry sink. An option to finish the Lower Level which is warmed by natural light, provides flexible space. Even though this is a Spec home, and some selections have been made, the finishes are all yours to design. You will be introduced to Our renown Design Studio where a specialists will work with you in creating the exact home you desire. Please note: photos here are of the Beckett Elite Model Home. Ask about our financing incentive offering lower than current mortgage rates. When we see you, we'll share more details on what JUDD Builders has to offer you!
Courtesy: DePaul Realty, (267) 464-0040
View additional infoA RARE opportunity at a Quick Delivery. With a Late Summer/Early Fall delivery, this Beckett Elite SPEC Home is remarkable as it stands, but added to that the fact it has one of "THOSE" Incredible Golf Course Views! It is a 3 bedroom, 2 1/2 bath Interior Townhome complete with a two-car garage. While the covered porch is a great introduction, the sizable foyer IS a very warm welcome! The kitchen is generous in its size, and is well-appointed with every need/want considered. The large center island-designed for seating opens to the family room and dining room. Accessible, and in just the perfect location you will find a beautiful composite deck and tasteful railings including a stairway to grade. The second floor owner's suite features a vary large room all dressed up with a tray ceiling in this particular home.. As you have always wanted, a large walk-in closet, and a Luxury bathroom complete with a double bowl vanity, and a linen closet. Two wonderfully appointed additional bedrooms both with large windows and large double door closets occupy the second floor. And yes, the laundry ROOM/not a closet- is upstairs where it's needed the most complete with full laundry tub, and yes there is a Hall Linen Closet for you The possibility to finish the basement after ownership is certainly a option. Warmed by natural light, it provides flexible space. This is a Spec home, and some selections have been made, the finishes are all yours to design! You will be introduced to Our renown Design Studio where a specialists will work with you in creating the exact home you desire. Please note: photos here are of the Beckett Elite Model Home. Ask about our financing incentive offering lower than current mortgage rates. When we see you, we'll share more details on what JUDD Builders has to offer you! $1,095,00040 Solebury Mountain Road New Hope, PA 18938
Courtesy: SERHANT PENNSYLVANIA LLC
View additional infoNestled along one of the most enchanting roads in picturesque Solebury Mountain, you will discover this hidden gem on Solebury Mountain Road. Designed and built by a local architect, this contemporary masterpiece exudes charm, creativity, and offers breathtaking views that change with the seasons. With 4 bedrooms, 3.5 bathrooms, and an abundance of unique features, this home is a sanctuary of comfort and style. As you follow the winding road to the peaceful cul-de-sac, the first thing you will notice is the tranquil atmosphere and stunning landscape. The house itself welcomes you with an impressive stone wall in the foyer, setting the tone for the architectural wonders inside. Step into the spacious living room with high ceilings and a grand stone wood-burning fireplace that creates an inviting focal point. Natural light streams in through numerous windows, bathing the living space in warmth and radiance. The heart of the home lies in the expansive kitchen, adorned with crisp white cabinetry and an abundance of counter space. Adjacent to the kitchen, you will find a charming breakfast area, perfect for casual dining. For more formal occasions, the dining room awaits, with its large windows offering a splendid backdrop for gatherings and celebrations. One of the home's highlights is the solarium at its center. Whether you fill it with lush plants or choose to use it as a cozy sitting room, it provides an enchanting view of the changing landscape throughout the year. The carefully planned orientation is designed to maximize energy efficiencies. This includes a strategically positioned passive solar solarium facing south to capture winter heat gain. Here, you can experience the vibrant growth of spring, the luxuriant lushness of summer, the fiery hues of autumn foliage, and the tranquil snow-covered landscape in winter. Moreover, the solarium offers breathtaking views while contributing to the home's energy efficiency. Ascending to the second floor, you will discover four generously sized bedrooms and two full bathrooms. The primary bedroom is a retreat in itself, featuring an ensuite bathroom with a relaxing jacuzzi tub and a custom-designed closet with ample storage space and shelving. The lower level of the home boasts a mudroom as you enter through the attached 2-car garage, ensuring a clean and organized transition from outdoors to indoors. The basement is a versatile space with various rooms that can serve as a gym, additional living areas, or even an extra bedroom. A full bathroom on this level adds to the home's convenience and functionality. Outside, the home offers a massive deck, perfect for grilling and outdoor entertaining. Here, you can savor your morning coffee while taking in the awe-inspiring views that surround you. This unique and captivating home on Solebury Mountain Road is a rare find, offering a blend of contemporary design, natural beauty, and year-round serenity. Don't miss your chance to make this exceptional property your own. Schedule a viewing today and experience the magic of this wonderful home for yourself.
Courtesy: RE/MAX Properties - Newtown, (215) 968-7400
View additional infoThis 4 bedroom 2.5 bathroom in Holland offers a newer roof 2018, newer oil tank, a covered patio with a concrete pad. A large living room with a stone fireplace ideal for entertaining. There is also an in ground pool that has not been used in years. There is a 1.5 car garage available with extra space for storage. The home is being sold in As IS condition and awaits your finishing touches. Open House: Sunday, 5/19 1:00-3:00PM
Courtesy: Opus Elite Real Estate, (215) 395-6277
View additional infoWelcome to your new home at 1671 Langhorne Newtown Rd, Langhorne, PA! This charming 3-bedroom, 1.5-bathroom house offers a generous 2136 sqft of living space, perfect for both relaxation and entertaining. Step inside to discover a well-maintained interior that combines comfort with practicality. The home features a newly installed roof, ensuring peace of mind during all seasons. Abundant storage space throughout the house allows for easy organization and clutter-free living. The details in this circa 1913 home are amazing: Original hardwood floors (refinished in 2022), 9-foot ceilings, French doors, crown molding, walk-up attic, wood burning fireplace, laundry chute, and high flow central air conditioning. Many areas have been freshly painted throughout! Outside, the property excels with its impressive lot size. The expansive outdoor area provides ample space for gardening, family activities, or simply enjoying the beauty of nature. There are fruit trees on the property and a garden area ready for you to test your green thumb! The dedicated parking area adds an extra layer of convenience, accommodating multiple vehicles with ease, on a driveway that is brand new and an oversized shed! Location-wise, the neighborhood is quiet and welcoming, with access to Middletown Townshipâs amenities close by. For those who commute, the proximity to both a train station and bus stops, located less than 3 miles away, makes traveling stress-free. Bucks County Community College, Core Creek State Park and downtown Langhorne are also within easy reach. This Langhorne gem is more than just a house; itâs a place for you to call home. Whether you're looking for a community-oriented lifestyle, proximity to essential services or simply a peaceful retreat after a long day, this property meets all your criteria. Schedule your visit today and experience firsthand everything this wonderful home has to offer! $485,00017 Wren Drive Southampton, PA 18966Open House: Sunday, 5/19 11:00-2:00PM
Courtesy: Iron Valley Real Estate Doylestown, (267) 703-5050
View additional infoWelcome to your future home in the heart of Council Rock School District! This charming colonial offers a remarkable opportunity to join a wonderful community at an unbeatable value. Situated on a generous corner lot this home boasts ample space for both indoor and outdoor living. Its four bedrooms and 2 1/2 baths offer plenty of room to accommodate your family's needs. While it may require some updating, the potential for customization is boundless. Original hardwood floors are under all of the carpets. Centrally located, the location is truly unbeatable. Not only does it offer access to top-tier schools, but it also provides convenient proximity to amenities such as shops, restaurants, and recreational facilities.
Courtesy: Keller Williams Real Estate - Princeton, (609) 987-8889
View additional infoWelcome to this beautiful colonial home nestled on a sprawling 3 1/2-acre property, offering a serene and private setting. This spacious 4 bedroom and 2.5 bathroom home provides ample room to grow. Located in the desirable Newtown area, this home offers the perfect balance of tranquility and convenience. Enjoy the peacefulness of a suburban setting while still being within close proximity to schools, parks, shopping centers, and all the amenities Newtown has to offer. While this home may need some updating, it presents an incredible opportunity to create your dream home. The primary bathroom offers the potential for a luxurious and personalized space, allowing you to design it to your exact specifications. Featuring a detached garage barn with two horse stables and plenty of room for storage as well as an attached, oversized 2-car garage, boasting nearly 900 square feet of space allowing plenty of room for multiple vehicles, storage, or even a workshop area. Also equipped with a propane fueled back up generator and 200-amp electric service. The full unfinished basement offers endless possibilities for customization. Whether you envision a home gym, a playroom, or additional living space, this blank canvas allows you to bring your creative ideas to life. This properties picturesque and serene surroundings make it a true gem offering the opportunity to escape the noise and stress of everyday life and embrace a peaceful and natural lifestyle. If you're looking for a property that offers both privacy and natural beauty, this is the perfect place for you. With its limitless potential, this home is a blank slate waiting for your personal touch. Whether you're looking to update and modernize or create a unique and customized space, this property has endless possibilities to make it your own. Don't miss out on this incredible opportunity to transform this home surrounded by a beautiful natural wooded landscape into your dream oasis where you can find solace and create lasting memories. Embrace the potential and create a home that reflects your style. *Due to the overwhelming amount of interest in this property, the seller has asked that all parties interested in submitting an offer do so by 6:00PM tomorrow May 19th. *
Courtesy: RE/MAX Central - Blue Bell, (215) 643-3200
View additional infoFabulous 4 bedroom stone-front single nestled on a quiet street in popular Green Valley of Churchville ! Your stunning private oasis boasts meticulously landscaped corner lot with a stunning, in-ground heated pool, cozy firepit, huge deck... perfect for entertaining! Award-winning Council Rock School District! Step thru the new front door with custom sidelights and into the bright hardwood foyer! The sundrenched living room features a propane fireplace, bay window, plush carpeting, and opens to the elegant dining room, complete with gleaming hardwood flooring, recessed lighting, modern light fixture, and built-ins. The gourmet kitchen boasts beautiful white cabinets, tile backsplash, recessed lighting, Pergo floors, stainless steel fridge, and breakfast room! There is a study/office with plenty of built-in shelving and a huge solarium/conservatory with bar that feels like your very own mountain retreat! Rare first floor master suite with huge sitting area and en-suite bathroom! The additional bedrooms are spacious, with large closets, designer paint, plush carpeting, ceiling fans, and recessed lighting. The 4th bedroom is open loft bedroom with spiral staircase. Can be used as a media/game room ! Don't forget the oversized, 2-car garage with extra storage, as well as the two driveways on either side of the home, for ample 10+ car parking! Conveniently located minutes from Route , Buck Rd, 276, 232, 213, Springfield Lake, Churchville Nature Center, and easy access to NJ ! $545,0001108 Maxwell Manor Warwick, PA 18974Open House: Sunday, 5/19 12:00-3:00PM
Courtesy: Keller Williams Real Estate - Newtown, (215) 860-4200
View additional infoEnjoy Heritage Creek Estates, an ACTIVE, Active Adult Community in the heart of Bucks County. This beautiful and desired JEFFERSON model with Grade Aâ location and close to community clubhouse. Great curb appeal with covered front entrance. Home offers Two bedrooms, two bathrooms, and a 2-car garage. Open floor plan designed for entertaining and comfort and includes formal Living room with pallidum window, large formal Dining room, Kitchen with wood cabinets, pantry, and breakfast area. Family room with sliding glass doors to sunroom. Unique to this model is a covered patio with walls of windows and access to the backyard. Master bedroom with large walk-in closet and built in shelving. Master bathroom offers vanity with double sinks, tub, and additional stand-up shower. The second bedroom is adjacent to the hall bathroom. First floor laundry room. Wonderful amenities include world-class club house, indoor swimming pool, outdoor swimming pool, tennis, and much more. Engage in many social activities or enjoy the abundance of sidewalks and fountains when out for a leisurely walk.
Courtesy: BHHS Fox & Roach -Yardley/Newtown, (215) 860-9300
View additional infoThis sprawling 4 BR, 2.5 BA Estate home has been lovingly maintained by the original owner who has created a piece of paradise. Situated in a quiet corner lot, with lush landscaping by award winning Landscape Design, Inc., and an In-Ground Pool by Sylvan Pools Lifetime Warranty. This spectacular home is the epitome of sanctuary! Enjoy the best of both worldsâ¦the camaraderie and convenience of living in a sought after neighborhood AND the serenity of a premium lot that provides privacy when you just want to escape and commune with Nature. Upon entry into the 2 story Foyer you are greeted with a Travertine floor with marble inlay and custom painted blue sky on ceiling. First floor office is a perfectly dedicated work space/Library. Formal Living Room has a gas Fireplace and is bright with natural light and unique moldings. The spacious Formal Dining Room is adjacent, with custom Bird's Eye Maple breakfront and table which allows for ease of entertainment when hosting. The Great Room has a multitude of windows overlooking your new back yard sanctuary. It is replete with Family Room, Kitchen and Breakfast Room. The Kitchen, with its solid wood 42" cabinetry, counterspace, and a pantry, features double ovens, cook top, dishwasher, garbage disposal, overlooks the rear yard. There is a door which leads to the expansive deck where you can greet the sunrise with a cup of coffee , toast the sunset with a glass of wine or host your family and friends. The Breakfast Room is bumped out with a skylight to maximize the natural light. The Kitchen flows into the Family Room, with a full stone wall, wood burning Fireplace, custom built in wall unit and a custom built in sofa. Upstairs the Master Suite is a a retreat unto itself with 2 walk in Closets. One of the the entire length of the room with a window. There is a separate sitting room and a luxurious Master Bath with a 2 person Whirlpool Tub, walk in shower, skylight and 2 linen closets. The Master Suite features cathedral ceilings in all 3 of its spacious rooms The other 3 Bedrooms are generously sized, with large windows, ample closet space and are serviced by the Hall Ceramic Tile Bathroom with two sinks. The Walk-out Daylight Basement, with steps and 5 additional windows, is a blank canvas for you to put your own personal touches on this space. There is electric, a gas hook up and a sink in the basement. This home has it allâ¦.except you. Donât wait, make your appointment today. The Hills at Northampton is an enclave of cluster communities. Just a 5 minute drive to Historic Newtown Boro with all of its quaint shops, restaurants and the nationâs oldest theater. Highly acclaimed Council Rock School District. $1,745,0006127 Stoney Hill Road New Hope, PA 18938
Courtesy: Homestarr Realty, 2153555565
View additional infoOpportunities like this donât happen often!! Hereâs a chance to own a home in one of the most desirable areas of the country, Solebury New Hope. Beautiful colonial sitting on a manicured 3 acres,ready for its new family! Enter into the foyer of the home to see the meticulous attention to detail. The formal living room boasts floor to ceiling custom built-in book cases, crown moldings and recessed lighting. The dining room has gorgeous white wainscoting and crown molding and leads you to the spacious eat-in kitchen. The large center island in the kitchen seats 6, with storage drawers, trash compactor and large farm style sink. White cabinets are set off by the black honed granite counters, beautiful custom ceramic backsplash, stainless steel appliance package and wine cooler. The oversized family room sits off the kitchen, the perfect area for relaxing with a good book and a cozy fire in the real wood fireplace. Connected to the kitchen is a large mud room, separate laundry room and 1 of the in-law suites wihich holds a living room, bedroom and full bath. The upper level of this home has 3 generous sized bedrooms. The large hall bath has gorgeous marble walls, stall shower with glass doors and a 2 person large vanity. Just down the hall is the enormous master suite with a large sitting room, 2 large closets and cathedral ceiling full bath with stall shower and glass door. Letâs check out the man cave! Accessed via an open staircase in the main floor family room, here you will find a custom wood bar that seats 8, with glass cabinets refrigerator/kegerator, surf board lighting and wood look ceramic flooring. Additional living space can be used as a separate living room or kids playroom A classic half bath complete with a commercial urinal and toilet, white subway tile and a gorgeous black and white diamond shape tile floor. French double boors gives outdoor access to pool and yard to complete this space. Attached to the home is a large 2 story in-law suite with a full kitchen, living room, laundry and full bath on first floor and oversized cathedral ceiling bedroom with itâs own master bath. As we travel outside it even gets better. Off the family room is a large composite deck which over looks the beautiful salt filter pool, separate 6 person hot tub and the gorgeous 3 acres. Across the driveway is a CAR LOVERS dream come true. A massive 2 story 9 car garage with solar panels. The top main 2 car door entry garage is now a wood working shop rental that can fit 5 cars with a large storage loft. Walk down the steps and into the lower level and you will find a full 4 door bay garage. If youâre into cars or need space for business it doesnât get any better than this. This home has soo much to offer I can possibly list everything, you need to see it for yourself. Make your appointment to see this home because it wonât last long! How may I help you?Get property information, schedule a showing or find an agent |
|||||||||||||||||||||||||||||||||||||||||||||||||||||||||||||||||
Copyright © Metropolitan Regional Information Systems, Inc.


