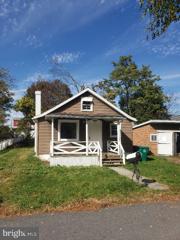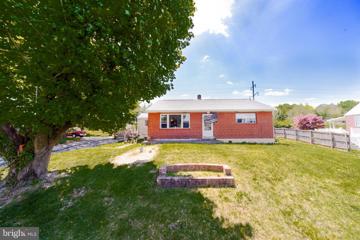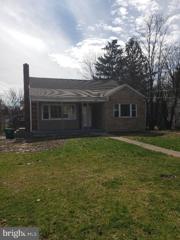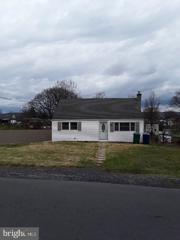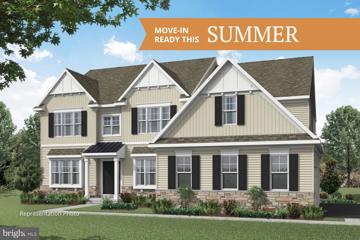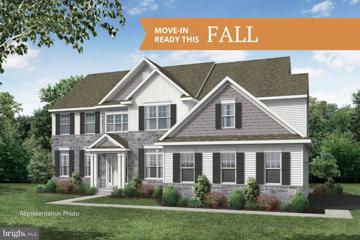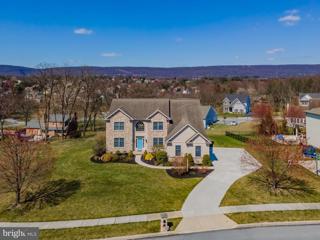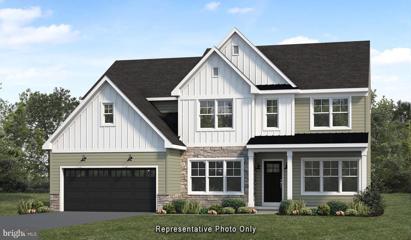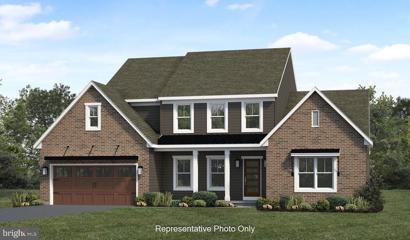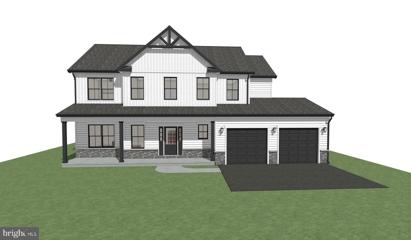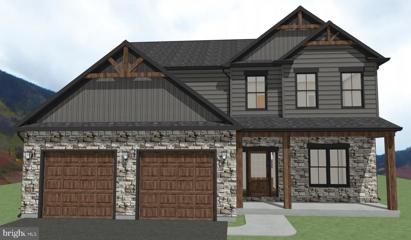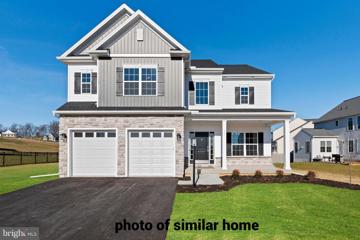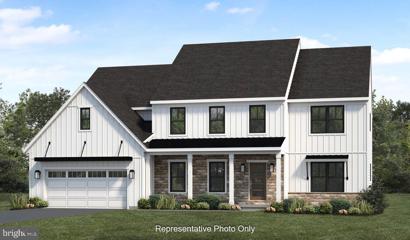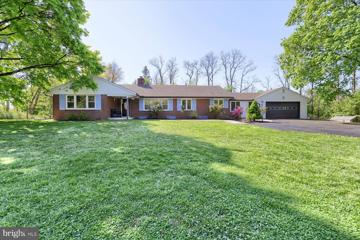 |  |
|
Paxtonia PA Real Estate & Homes for Sale
The median home value in Paxtonia, PA is $226,500.
This is
higher than
the county median home value of $174,000.
The national median home value is $308,980.
The average price of homes sold in Paxtonia, PA is $226,500.
Approximately 75% of Paxtonia homes are owned,
compared to 21% rented, while
4% are vacant.
Paxtonia real estate listings include condos, townhomes, and single family homes for sale.
Commercial properties are also available.
If you like to see a property, contact Paxtonia real estate agent to arrange a tour
today! We were unable to find listings in Paxtonia, PA
Showing Homes Nearby Paxtonia, PA
Courtesy: Prime Realty Services, (717) 305-2600
View additional infoWelcome to 230 S Johnson St - your dream home awaits! This immaculate property boasts 3 bedrooms and 2 Full bathrooms, making it the perfect haven for you and your family. Situated in a prime location, close to all shopping centers ,amenities, schools, and parks, making it a desirable place to call home. The open floor plan seamlessly connects the living room and kitchen areas, providing an ideal setting for both daily living and entertaining guests. Enjoy the outdoors in your backyard oasis, perfect for hosting barbecues or simply unwinding after a long day. Don't miss the opportunity to make this fully renovated gem your own. Schedule your showing Today.
Courtesy: Cavalry Realty LLC, (717) 932-2599
View additional infoIdeal property for the Buyer in search of value! Don't let this one bedroom house fool you, it was space and the lot size and location offer a potential for additional footage to be added on in the future. Located on a end of street, ideal for the buyer with trucks, boat or rv's. The large two car garage, lot size offer potential to the Buyer in search of value!! Don't miss this opportunity to make this YOUR home today!!
Courtesy: Coldwell Banker Realty, (717) 761-4800
View additional infoGreat Location for this brick ranch situated minutes from the shopping mecca on Jonestown Road. Restaurants and parks are also nearby. Minutes from I-81 interchange. Features many updates, AC unit new, Roof 2 years old. Updated kitchen with tile floor. Updated bath and updated carpet in living room and primary bedroom. Some updated windows. Deck off kitchen. Oversized 2 car garage in rear of property. This is an estate property and is being sold as is! $327,900430 Beaver Road Harrisburg, PA 17112
Courtesy: RE/MAX Pinnacle, (717) 569-2222
View additional infoLooking for your forever home with an affordable price tag? Look no further. This traditional home has all the space you are looking for. The first floor has a formal living room, dining room, eat-in kitchen and powder room. A sunroom off the kitchen leads to the fenced in back yard with gazebo. Plenty of space for children, pets, hobbies, etc. A spacious family room with gas fireplace is conveniently located off the kitchen as well. Imagine the holidays here with family and friends. Upstairs you will find 3 spacious bedrooms, each with a walk-in closet. The primary bedroom has a full bathroom, walk-in closet and an oversized closet for storage. The basement is partially finished with a laundry room, half bath, and a large recreation room. Recent updates to this home include new roof in 7/2023 with transferable warranty and a new gas furnace in 2021. This home is located in the Central Dauphin School District sought after Paxtonia Elementary, Central Dauphin Middle and Central Dauphin High School. All appliances except freezer to convey. $279,0005321 Earl Drive Harrisburg, PA 17112
Courtesy: Cavalry Realty LLC, (717) 932-2599
View additional info
Courtesy: NextHome Capital Realty, (717) 409-6500
View additional infoWelcome to your new home at 5140 Ridgeview Dr. This charming home offers over 1,500 sqft of finished space, 3 bedrooms, and 1 full bath. As you step through the threshold, you're greeted by the inviting ambiance of a cozy living area, featuring hardwood floors and bathed in natural sunlight pouring through the windows. The kitchen features wood cabinets and granite countertops. A versatile room with built-ins is ideal for a home office, intimate dining area, or playroom. Recent upgrades include a new roof in 2019 and newer windows, ensuring both style and functionality. With its convenient location near amenities and major highways, this property offers both comfort and accessibility, promising a lifestyle of convenience and ease. Don't miss out on making this your next home!
Courtesy: RE/MAX Realty Select, (717) 526-4300
View additional infoPrice, Condition, Location! This well maintained two story home is located in a lovely neighborhood in popular Lower Paxton Township. The eat-in-kitchen boasts all new stainless steel appliances that stay, as well as the washer and dryer. Hardwood floors in the foyer, living room and formal dining room. The family room is focal point of the home with a wood burning fireplace, and French doors that lead to a beautiful, 12x17, screened in porch. The primary bedroom has an attached bathroom and walk-in-closet. The attached two car garage has a garage door opener and an outside service door.
Courtesy: Cavalry Realty LLC, (717) 932-2599
View additional infoWelcome Home!! This 4 bedroom 2 bath cape cod style home is sure to please! Entertain on the large deck overlooking the huge fenced in back yard, ideal for pets! Finished basement with exposed walk out area, for additional family space! High efficiency heat pump system with oil heat back up. Conveniently located near I81 and all retail strip of Lower Paxton Township, yet serene with space between neighbors!! Priced to Sell, Hurry, won't last long!!
Courtesy: New Home Star Pennsylvania LLC, (678) 516-4222
View additional infoWelcome to the Everett by Garman Builders! Step inside and be greeted by the open 2-story foyer with beautiful hardwood floors that stretch throughout the main level. On your left, you'll find a formal dining room, and on your right, a cozy living room. Follow the hall to discover the 2-sided staircase and an open kitchen overlooking the 2-story family room â the perfect setup for gatherings. Next to the family room, there's a flex room that can be used as an office or playroom, as well as a hall closet and powder room. This home also includes a 2-car garage. Step outside onto the patio to enjoy the outdoors and entertain guests. Upstairs, retreat to the luxurious owner's suite with a stunning walk-in glass and tile shower, double sinks, and two walk-in closets. There are three additional bedrooms and a full bath, with Bedroom 4 featuring its own en suite bathroom. The laundry room is conveniently located on the second floor. Come experience the comfort and luxury of the Everett â welcome home! Open House: Saturday, 5/18 1:00-4:00PM
Courtesy: NextHome Capital Realty, (717) 409-6500
View additional infoBrand New Regency Model completing soon in Wilshire Estates! Set on nearly a half acre home-site in Lower Paxton Twp with walkout lower level and backing to beautiful open open space. Home features nearly 3200 sq. ft. of living space with 9' ceilings on all 3 levels! Four spacious bedrooms all with walk-in closets, 3.5 baths with an in home office and an amazing kitchen with huge island, open to a sunroom leading to a 200 sq. ft. composite deck with steps to grade and a 3 car side entry garage. More details to come soon. Home to complete by end of May 2024! Inquire today to scoop up this amazing custom designed home loaded with upgrades in CD Schools!
Courtesy: New Home Star Pennsylvania LLC, (678) 516-4222
View additional infoAnother beautiful home from Garman Builders! The Avondale Floorplan boasts 4 bedrooms and 2.5 baths. The first floor features a 2-story foyer, study, dining room, kitchen, and breakfast area open to the family room; plus laundry room, mud room, and powder room. Moving up to the second floor is the owner's suite, complete with Luxury Owner's bath and walk-in closet. Also located upstairs are three additional bedrooms and second full bathroom.
Courtesy: Coldwell Banker Realty, (717) 761-4800
View additional infoWelcome home to this meticulously maintained 4-bedroom split level located in the Lower Paxton Township, Central Dauphin School District. This inviting home offers comfortable living with modern updates and a convenient layout perfect for todayâs lifestyle. As you step inside, youâll be greeted by fresh, newer carpeting that extends throughout the main and upper levels, adding a touch of warmth and comfort to the home. The spacious living room flows seamlessly into the dining area, making it ideal for family gatherings and entertaining guests. The heart of the home is the bright and airy kitchen, featuring durable and stylish Corian countertops, ample cabinet space, and a view over the serene backyard. Itâs a perfect spot for preparing meals and spending time with loved ones. This home boasts four generously sized bedrooms, with the fourth bedroom offering flexibility to become your home office, craft room, or gym â tailor it to fit your needs! Step outside to the partially fenced, flat yard â a safe and private space for relaxation and play. Itâs a blank canvas ready for your gardening ideas or a perfect spot for weekend barbecues. Additional features include a one-car garage providing extra storage solutions and security for your vehicle. The driveway is oversized and offers additional parking space. Location is everything! Nestled in a friendly community, this home is just minutes from local schools, major highways (81, 22. 83 and PA Turnpike), shopping centers, and dining options. Plus, with Hershey and Harrisburg only a short drive away, youâll enjoy easy access to activities and amenities such as Hersheypark and Giant Center. Donât miss out on making this delightful house your new home. Schedule your visit today and come see why this should be your next address! $349,900701 Drexel Road Harrisburg, PA 17109
Courtesy: United Real Estate of Central PA, (717) 707-2138
View additional infoThis is a great opportunity to own a spacious home in Devon Manor. A 2nd floor has been added, is heated, and just needs some finishing work. The garage is insulated and heated. There is also a finished 12x20 finished sun room to go with the 2-car garage.
Courtesy: Weichert, REALTORS-First Choice, (717) 652-3500
View additional infoWelcome to Heatherfield Way in Lower Paxton Township! You will not want to miss this move in ready home in a great neighborhood! This home offers over 1,300 sq ft of living space, 3 bedrooms, 1 full and 1 half baths, main floor laundry and sliding glass doors that lead you out to the deck for outdoor entertaining. The fenced- in backyard opens up to common area for added outdoor fun. Off street parking. Low association fees. Conveniently situated between Harrisburg and Hershey and is just minutes from shopping, restaurants, major highways, the airport, medical facilities, and so much more! Open House: Sunday, 5/26 1:00-3:00PM
Courtesy: Hershey Real Estate Group, (717) 298-1525
View additional infoWelcome to your dream home! 4510 Elwill Dr is a spacious 4 bedroom, 3.5 bathroom home with over 3,500 square feet. Right in the front door is a grand foyer that leads into a bright and airy living room with ceilings open to the second floor. Next to the living room is a large kitchen and pantry. Included on the first floor is a separate dinning room with upgraded finishes, a formal living room in addition to the larger living room, an office, an eat in kitchen space, a laundry room, and a half bathroom. Upstairs you will find the 4 bedrooms with hallway views overlooking the foyer and the living room. The primary bedroom is a true retreat with a spa-like ensuite bathroom and two walk in closets. The real show stopper is the backyard. Out back there is a deck perfect for a dinning area as well as a pool and a hot tub. For added comfort, this home has dual Heating and Air Conditioning systems, one for the main floor and one for upstairs. This home is located just a short distance from shopping and dinning. Don't miss this rare opportunity to own this home!
Courtesy: Coldwell Banker Realty, (717) 761-4800
View additional infoNestled within the Goose Valley Lake Community in Lower Paxton Township and belonging to the Central Dauphin School District, this property boasts MANY recent upgrades that elevate its appeal. Offering 3 bedrooms and 2 1/2 baths on a cul-de-sac street, it invites you with newly installed White Oak Hardwood flooring throughout, adding durability and a timeless aesthetic. The home showcases freshly painted interiors complemented by vinyl hung windows and a fully updated lighting package from Haller Electric, including LED Recessed lighting, dimmer switches, and outlets. A traditional layout where you'll have a formal front living room which floods with natural light and has plenty of space. You will be led into a spacious dining area that sets the stage for hosting gatherings, while the kitchen steals the spotlight with ALL NEW Inlay Cabinets, soft-close, white shaker style, quartz countertops, stainless steel appliances, a stylish backsplash, and a Kohler faucet. The family room off the kitchen features plus new carpet and beautiful wood burning fireplace. Sliding doors lead you to your backyard at ease. The main floors also features a powder room. Upstairs, all three bedrooms boast new White Oak flooring, with the owner's suite presenting a large space featuring an oversized luxurious bathroom awaiting your finishing touches. Owner's bathroom features a soaking tub, all NEW dual vanity with fixtures and new toilet. The shower is ready to be set up which can have dual shower heads to create a spa like experience. The guest bedrooms are equally inviting, featuring overhead lighting and fans. Although the guest bath requires remodeling, it functions perfectly. Neutral colors and new trim work harmonize throughout the home, creating a canvas for personalization. Other highlights include a newer well pump, efficient heat pump/central air system, an unfinished basement for storage and it currently serves as a laundry area. Plus there is still a convenient two car garage. Situated close to shopping amenities yet tucked away from the daily bustle, this property offers a blend of comfort, style, and potential, waiting for you to make it your own. Reach out to learn more and envision the possibilities!
Courtesy: Today's Realty, (717) 733-5467
View additional infoUNDER CONSTRUCTION: This stately 2-story home has an inviting front porch, a 3-car, side-load garage, and a mudroom complete with a built-in bench. Luxury vinyl plank flooring flows throughout the main living areas. The formal dining room, accented by a tray ceiling, is connected to the kitchen by a butlerâs pantry. The well-appointed kitchen features quartz countertops with a tile backsplash, enhanced cabinetry and appliances, and a large center island and pantry. The breakfast area with access to a rear patio opens to the great room warmed by a gas fireplace with stone surround. To the left of the home are a cozy, carpeted living room and study. On the second floor, the ownerâs suite boasts a private bathroom with a double bowl vanity, tile shower, freestanding tub, and an expansive closet. Three additional bedrooms, a full bathroom, rec room, and a convenient laundry room complete the 2nd floor. $630,000Edorma Court Harrisburg, PA 17112
Courtesy: Today's Realty, (717) 733-5467
View additional infoTimeless Design, Elegant Exterior, Open Floor Plan with First-Floor Ownerâs Suite Distinguished, elegant exterior offers a timeless design with all the amenities you need for your busy lifestyle. The ample eat-in kitchen features abundant countertops and cabinets. Open and spacious family room perfect for entertaining or growing families. Many custom features at attainable prices.*This listing is a representation of what can be built in this community.* * Price includes base lot cost and base home price only.* $649,900Lot 18- Edorma Harrisburg, PA 17112
Courtesy: Better Homes and Gardens Real Estate Capital Area, (717) 920-3948
View additional infoStep into luxury living at McNaughton Homes' newest community in Lower Paxton Township â The Meadows of Colonial Club. Introducing The Lee, the latest plan crafted by our award-winning team. Outside, experience an updated exterior with reverse gables, delivering a crisp and modern façade. Step inside this thoughtfully designed home, boasting 2514 sq. ft. of living space adorned with 9-foot ceilings on both the first and second floors. The heart of the home is a gourmet kitchen featuring a gas stove, granite counters, an island, a pantry, and a seamless connection to the breakfast and family room. Additional highlights of the first floor include a separate living and dining room, a mudroom, a welcoming foyer, a convenient half bathroom, and luxury vinyl plank flooring throughout. The three-car garage adds both convenience and functionality. Venture to the second floor, where you'll discover four bedrooms, two full bathrooms, and a dedicated second-floor laundry room. The Owner's Suite is a sanctuary, featuring a luxurious bathroom with a spacious walk-in shower, a large walk-in closet, and an elegant tray ceiling. Don't miss the opportunity to experience the exceptional design and quality of The Lee. Schedule your tour today and envision the lifestyle that awaits you in this remarkable community.
Courtesy: Better Homes and Gardens Real Estate Capital Area, (717) 920-3948
View additional infoIntroducing The Wilson, the latest plan crafted by our award-winning team. . Step inside this thoughtfully designed home, boasting 2576 sq. ft. of living space adorned with 9-foot ceilings on both the first and second floors. A gourmet kitchen featuring a gas stove, granite counters, an island, a pantry, and a seamless connection to the breakfast and family room. Additional highlights of the first floor include a separate living and dining room, a mudroom, a welcoming foyer, a convenient half bathroom, and luxury vinyl plank flooring throughout. The side entry three-car garage adds both convenience and functionality. Second floor, where you'll discover four bedrooms, two full bathrooms, and a dedicated second-floor laundry room. The Owner's Suite is a sanctuary, featuring a luxurious bathroom with a spacious walk-in shower, a large walk-in closet, and an elegant tray ceiling. Don't miss the opportunity to experience the exceptional design and quality of The Wilson. Schedule your tour today and envision the lifestyle that awaits you in this remarkable community.
Courtesy: Better Homes and Gardens Real Estate Capital Area, (717) 920-3948
View additional infoEmbark on the journey to your dream home with the "Seneca" model at the Meadows of Colonial Club by the award-winning McNaughton Homes. This to-be-built home presents you with the unique opportunity to personalize every detail, ensuring it becomes the perfect reflection of your vision. With 2,588 square feet of luxurious living space, the Seneca model offers a captivating blend of comfort and sophistication. The 9-foot first-floor ceilings create an expansive ambiance, complemented by a 2-car front entry garage, a full basement, and the convenience of second-floor laundry. Picture your dream kitchenâthis model boasts a formal dining room, a beautiful kitchen with an island, gas cooking, and a pantry. The breakfast area, adorned with a sliding glass door, invites natural light and scenic views. The spacious family room becomes the heart of your home, providing a welcoming space for relaxation and gatherings. The Seneca model features two and one-half baths, ensuring convenience for your household. The luxurious owner's suite, complete with ample closet space, becomes your private sanctuary. Additionally, three additional bedrooms offer versatility and room for personalization. Seize the opportunity to build your dream homeâcall today to explore the possibilities and make the Seneca model at the Meadows of Colonial Club your own. Your vision, our expertise, and McNaughton Homes' commitment to excellence will bring your dream home to life. $696,7001 Edorma Court Harrisburg, PA 17112
Courtesy: Today's Realty, (717) 733-5467
View additional infoSpacious Two-Story, with 4 Bedrooms, 2.5 Baths, and a 2-Car Garage Lots of room in this two-story, 4,000+ sq ft home with 4 bedrooms, 2.5 baths, and a 2-car garage. Plenty of space for relaxing and entertaining with a floor plan that includes a great room with 2-story ceilings, living room, study, and formal dining room. Kitchen opens to sunny breakfast area, with access to the patio (or optional deck). Ownerâs suite (with optional tray ceiling) includes dressing area, double closets, and a private bath with optional whirlpool. *This listing is a representation of what can be built in this community.* *Price includes base lot cost and base home price only.*
Courtesy: Iron Valley Real Estate of Central PA, (717) 745-2929
View additional infoBeautiful secluded 3 bedroom ranch home with long curved driveway and open layout with two car garage. Light and Bright front to back Living room with wood burning fireplace, sliding glass doors to deck with hot tub, picture window in front and open to dining room and kitchen. Kitchen comes complete with dishwasher, range, disposal, microwave and refrig. plus granite counter tops. Ceramic floor in kitchen and new laminate flooring trough out first floor. Primary bedroom with large bath and ample closet space. Powder room off of dining room. Finished breezeway can be office, playroom, or quite room. Lower level L-shaped family room has a brick wood burning fireplace its own zoned heat and carpet flooring. Plus large unfinished space in lower level for storage and a rough in for powder room. Large deck in rear of home with hot tub and fenced yard. Newer insulated glass windows and brand new front door. New heat pump 2019. Yes you have two heating system here with new heat pump installed 2019 and oil hot water boiler . oooj
Courtesy: EXP Realty, LLC, (888) 397-7352
View additional infoWelcome to this lovely home located in the desirable Chelsey Park community! The home has over 2,040 square feet of finished living space, this 4-bedroom, 3.5 bath home is filled with amazing features and upgrades.Entering the home you will be greeted to the family room and formal dining room with hardwood floors.The tiled kitchen includes island for additional prep space, and French doors to access the spacious deck overlooking the backyard. Upstairs consists of four generous bedrooms, all featuring carpet and ceiling fans. Master suite includes a walk-in closet and an attached full bath with double sinks. Upper-level laundry with laundry tub.Outside you will find the cleared backyard, perfect for outdoor enjoyment. Two car garage and full finished basement with full bathroom for additional usage and plenty of storage space. Your dream home is coming soon on the market.Hurry up and make it your's. Open House: Sunday, 5/19 1:00-3:00PM
Courtesy: Iron Valley Real Estate of Central PA, (717) 996-4600
View additional infoWelcome home! This spacious home features a large 1st floor with sunroom, oversized laundry/mud room, and two huge living areas. Upstairs you will find 3 large bedrooms, with plenty of room for your family. Updates include a new roof (2019) new furnace (2022) and a new pool liner (2023) leaving little to do to make it yours! Open house Sunday May 19th 1-3 How may I help you?Get property information, schedule a showing or find an agent |
|||||||||||||||||||||||||||||||||||||||||||||||||||||||||||||||||
Copyright © Metropolitan Regional Information Systems, Inc.



