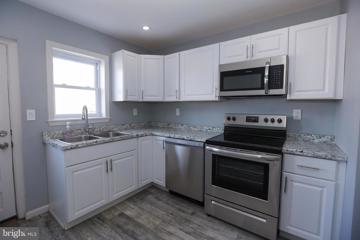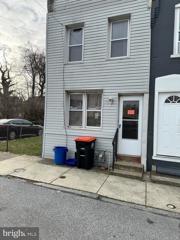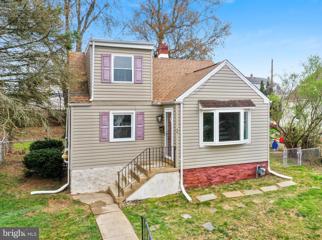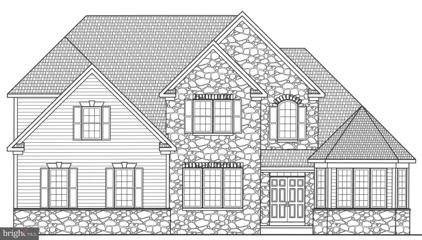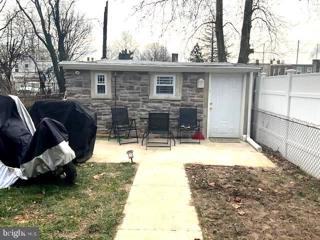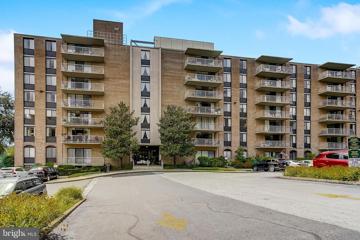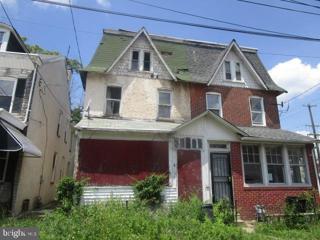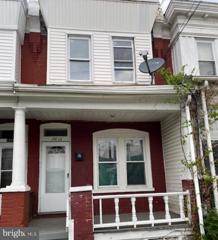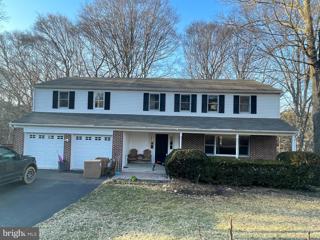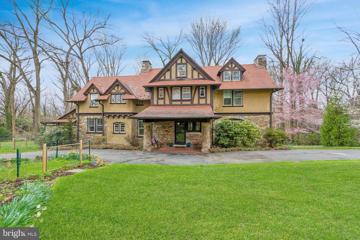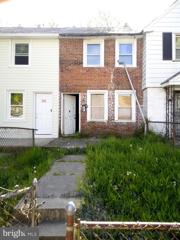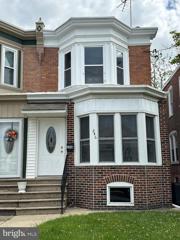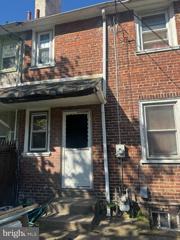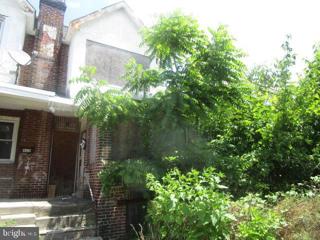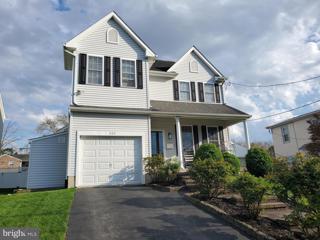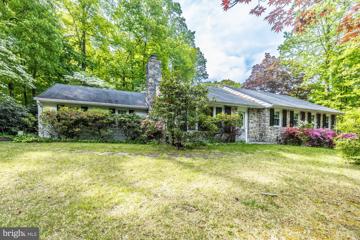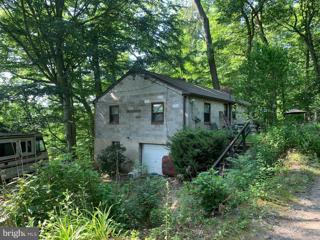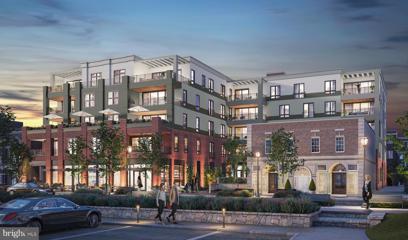 |  |
|
Parkside PA Real Estate & Homes for SaleWe were unable to find listings in Parkside, PA
Showing Homes Nearby Parkside, PA
$219,0001304 10TH Street Eddystone, PA 19022
Courtesy: Long & Foster Real Estate, Inc., (610) 225-7440
View additional infoNewly renovated!! Nice 3Bd, 1.5Ba rowhouse in Eddystone - Ridley School District. New kitchen with stainless steel appliances. Renovated bathrooms including a half bath on the first floor. Recessed lighting on the main level. All new flooring on the main level. Beautiful hardwood floors upstairs. Nice enclosed porch, rear deck, and fenced backyard. New electric panel. Newer boiler. Sewer lateral fully replaced. Agent has a financial interest in the property. $120,000803 W Mary Street Chester, PA 19013
Courtesy: Long & Foster Real Estate, Inc., (610) 892-8300
View additional infoThis home is being sold AS-IS owner is not doing any more work as MOST of the renovations have been done. This is a gem just waiting for it's rightful owner to add the finishing touches, to make this house a home. This SPACIOUS home offers, 4 Bedroom, 1.5 Bathrooms, Back and front entrance, unfinished basement, and an enclosed yard!!. . This is can be a Great starter home or investment opportunity so DO NOT let this one slip away. Buyers agents must be present along with your buyers to all showings. Taxes are estimated so please verify to get an accurate number. Check this one out ASAP it will be gone before you know it!!!.. Buyers are responsible for pulling the necessary permits required by the the township and any U&O work that may need to be done.
Courtesy: BHHS Fox & Roach-Media, (610) 566-3000
View additional infoOh, the charm of 101-103 W. Rose Valley Road! This historic 3-bedroom Stone Mill House and Garage+Apartment was transformed by William Price into a craftsman home after being built for the mill workers in the early 1900's. According to an unidentified article, probably written c.1904, they "have been turned into quaint and picturesque little homes" for the artisans and their families. As the years, and decades, and centuries have passed, this particular home has emerged as the showcase. Built into a ridge, 101-103 W. Rose Valley Road was designed to appear as though they grew up directly from the ground, an idea which Price endorsed. Price thought houses should "nestle among the trees and fields, not ramp upon the highways." 101 W Rose Valley road starts at the portico under which sit two hand crafted benches framing the front door. To the right as you enter, is a full length Living Room with Mercer tiles surrounding the fireplace, brought from the Mercer tile factory; and deep set windows with views of the terraced gardens above. To the left, the original beams still hang, leading you from this delightful room to the Kitchen. The Kitchen has been totally updated: Granite counters, modern appliances, tiled flooring and a pressed metal backsplash are featured. Wander through the arched door and you'll find the Breakfast Room, surrounded by light from the skylights and abundant windows. Across the hall is a half bath, laundry, and a large Office/Family Room that has access to the Back Yard. Upstairs, the Primary suite includes a gently created ensuite Bath with marble floor and surround shower, two more bedrooms and another creative and custom Hall Bathroom with Tub Shower. There is access to a terraced Patio from the 3rd bedroom. These terraces are raised on walls & paths of blue & fieldstone have hand laid steps that lead to the land above. Drifts of plantings provide seasonal color & there are many native ferns through out. The effect is of a velvety, green pocket that is surprisingly low maintenance. 103 W. Rose Valley is a detached Garage and Apartment building. The Garage is modest, and used for storage. The Apartment has a Living Room open to a Modern Kitchen on the 1st floor. A Family room, Bedroom and Full bath are on the 2nd floor. There is access to a Patio off the Stairs to the second floor. It was rented. This is being completely renovated. The Borough of Rose Valley owns and maintains the parking lot across the street for you and your guests. Blue Ribbon Wallingford-Swarthmore School District. A stone's throw from the Saul Wildlife Sanctuary, Hedgerow Theater (the oldest repertory theater in the country), Mediaâs renowned restaurants and shops, and both the Moylan-Rose Valley and the Wallingford train stations, this historic Artisanâs Mill house offers the charm of yesteryear with the necessities of today. $500,000537 Fairview Avenue Media, PA 19063
Courtesy: Keller Williams Real Estate - Media, (610) 565-1995
View additional infoDon't miss this like-new construction single house in Rose-Tree Media school district without the new construction taxes! This house has been stripped down to the studs and completely rebuilt, even adding a brand new second floor. As you enter through the front door you will be wowed by the open floor plan as the living room flows right into the beautiful kitchen. The kitchen features granite countertops, white cabinets with tons of storage, and all new appliances. The kitchen leads to a deck that overlooks the large level yard. There is also another room on the first floor that can easily be a 4th bedroom or an office. Upstairs you will find 3 bedrooms, a full hall bathroom with a tub, and a spacious primary bedroom with a walk-in closet. There is also a large en-suite bathroom with double sinks and shower. The full walk-out basement can be easily finished. Located in an award winning school district and minutes away from downtown Media. Close to restaurants, parks, schools, Philadelphia airport, Center City, Wilmington, and major highways. Great neighborhood, great schools, and a great house! Don't miss out on this basically better than brand new house! $250,0002008 W 9TH Street Chester, PA 19013
Courtesy: BHHS Fox & Roach-Greenville, (302) 571-8855
View additional infoThis well maintained commercial building (approx. 2940 sqft.) in quiet area of Chester, PA being sold as-is. This property has great bones and was a former dentist office which was later converted to the office of Youth Interlock, LLC features several entrances and separate work areas with 3.5 baths. Roof was replaced in 2022, 21 windows replaced in 2016, natural gas heat, window AC units, washer & dryer, cooktop, stainless ovenrange, 2 stainless refrigerators & dishwasher and microwaves. The far left entrance door has mail slot and leads you to a waiting area, receptionist office, 3/4 office/room a wet bar and a half bath at the end of the hallway. Entering front/center is a larger meeting room with wet bar, and seperate entrance, walk-in large open space which could serve as a conference room leading to the kitchen and a full bath, Upstairs you will find 2 rooms that can serve as bedrooms/office space, full bath room, and an apartment unit with a full bath, kitchen, balcony, and separate entrance outside staircase. This building could easliy be updated and partiitioned into multi-office units. The building also features an two car garage that has been used as office space it is fully insulated with both heat and air conditioning. The entire building has an alarm system already included. Come see as it is a unique find with many other features, located close to I-95 N/S and the Commodore Barry Bridge leading to NJ. $325,00056 Seward Lane Aston, PA 19014
Courtesy: Foraker Realty Co., (484) 406-3004
View additional infoWelcome to your beautifully updated 4-bed, 2-bath haven! Step inside to discover a seamless blend of modern design and comfort. The heart of the home showcases stunning quartz countertops, complemented by sleek new LVP flooring that spans throughout the entire space. Fresh paint breathes new life into every room, creating a bright and inviting atmosphere. The expansive backyard offers a privacy for relaxation and entertainment. Fully fenced , it's the perfect setting for outdoor gatherings, playtime with loved ones, or simply unwinding amidst nature's beauty. In the spacious primary suite, where a large closet and ensuite bath await to pamper you in luxury. Three additional bedrooms provide ample space for family, guests, or even a home office or hobby room. This home offers the ideal blend of comfort, convenience, and style. Don't miss your chance to make this your dream home! Some photos are virtually staged.
Courtesy: Compass RE, (610) 947-0408
View additional infoHOUSE IS TO BE BUILT. NO BUILDER TIE IN! Looking to build your dream house with a water view? This is it! This lot offers a serene location with views of Springton Lake and the convenience of being close to the vibrant town of Media and 20 minutes to the airport. One possibility is the KELLY model by Rotelle Builders. There is the possibility to move the primary suite to the first floor on this model. The options to build with Rotelle are endless, as they custom tailor your new home to fit your lifestyle needs. Featured here is the KELLY model offering 3201 sq. ft. of living space with the flexibility to add additional rooms, finish the basement and so much more!! The possibilities are endless! Check out the floor plan and imagine all the options. Come to Rotelle's studio to look at all the various house plans they have available. Having this flexibility and a variety of options to make your home the dream you imagine! *Please Note: Pictures may show options not included in the listed sales price or as a standard. Listing reflects price of the KELLY in the (e+) series. Price reflects the land, estimated lot improvement costs and the house floor plan with standard features. Other floor plan available. There are an additional 2 adjacent lots available. Owner has already tied into the main at the curb for public sewer. Call for an appointment. Do not walk the lot without appointment.
Courtesy: Keller Williams Real Estate - Media, (610) 565-1995
View additional infoWOWWW!!!! Look at this gorgeous, brand new home, from the curb to the interior, where not one stone has been left unturned! Walk into the front door to find a breath-taking, open floor plan with gleaming Hickoy hardword floors, lots of windows for so much natural lighting, and a huge living room and dining area wide open to the white, quartz and stainless kitchen, and it even includes a side-by-side refrigerator! There is a convenient powder room on the 1st floor as well as a coat closet. Outside entrance from the kitchen leads to a beautiful 12x12 trex deck which leads you to the back yard and the super convenient 2-car driveway just a few steps away. The 2nd floor leads you to a gorgeous master bedroom suite with double door entry, a spacious walk-in closet and a beautiful, ceramic tile, full bath. Another full bath is located on the second floor (also ceramic tile), two additional bedrooms and a convenient and beautiful laundry room, also with ceramic tile flooring. A window in this laundry room is a great feature for more natural light. All 3 bedrooms have lighted ceiling fans, and the second floor has its own gas HVAC unit in the attic. The full basement has been beautifully finished and could serve as the 4th bedroom. Another full, ceramic tile bathroom makes this level great for so many things if not another bedroom. There is an egress window in the basement and more windows so it doesnt even feel like you are in the basement! Another gas HVAC unit is located in the utility room to serve the basement and first floor. The water heater is an "on demand" gas water heater, all plumbing fixtures are Moen, there is R-21 insulation in the walls and R-43 insulation in the attic. The windows are double hung and both the upper and lower sash tilt in for easy cleaning. The exterior of the home has black fascia trim, white vinyl siding and knee-high stone facing on the front of home. This home has so much natural light, is open and spacious and is just gorgeous! Home will be virtually staged for a better appreciation of room sizes. Pictures to follow soon. You definitely won't want to miss this one! This house is impeccable, and this builder cuts no corners ever! Come see! You won't be disappointed! SOME OF THE PHOTOS ARE VIRTUALLY STAGED (Please note that taxes shown are based on the land only) $120,0002509 W 7TH Street Chester, PA 19013
Courtesy: RE/MAX Associates-Hockessin, (302) 234-3800
View additional infoWell maintained one bedroom, one bath home with spacious front yard, located steps away from the local park. This home features a living space, updated kitchen with contemporary style decor and stainless steel appliances, barn door entrance to an updated bathroom and another barn door leads to the spacious bedroom with outdoor access to the back entrance. This home is currently rented on a month to month lease for $950.00 a month. Home is in great condition and sold in the condition it is in. Buyer is responsible for U&O occupancy certificate.
Courtesy: Redfin Corporation, (215) 631-3154
View additional infoWelcome home to this move-in-ready 2 bedroom, 2 full bath condo on the 11th floor of the Strath Haven condos - located in the idyllic borough of Swarthmore. As you walk in you are greeted by an expanse of gorgeous hardwood floors and a view out the wall of windows to the trees beyond. The kitchen features updated cabinets and counters and is a bright, white canvas ready for you to give it your own personality. Entertaining is easy with the dining area adjacent to both the kitchen and living room, offering a seamless flow. If you enjoy soft breezes, natural light, and unobstructed views â then the glass sliders opening onto the covered balcony will be a delight! The surprisingly spacious primary bedroom has an updated en-suite bath with custom tiles and great closet space. The second bedroom is well-sized and ready for a myriad of uses. The laundry room includes a full-size washer and dryer and additional storage shelving. The updated hall bath includes a Bluetooth exhaust fan so you can listen to your tunes or answer your calls! Newer heat and air conditioner units have been installed to provide comfort in any weather. This condo also includes storage unit, a luxury in this building! The Condo fee includes heat, hot and cold water, electric, trash, sewer, pool, library, hobby workshop, on-site management, and maintenance staff. Access to everything Swarthmore has to offer by being in the center of town and in close proximity to Swarthmore College and the beautiful grounds of the Scott Arboretum. Thereâs even a shuttle bus to rail lines and local shopping!
Courtesy: Premier Real Estate Inc, (215) 732-5355
View additional infoNice sized, 3 story twin with enclosed front porch with tons of potential. Excellent rental potential or fixer-upper. Close to Harrah's, Subaru Soccer Stadium, I-95, Philadelphia International Airport and Commodore Barry Bridge. Property being sold As Is. Can be sold as a package with vacant lot 2215 W,. 3rd St. $115,0002612 W 7TH Street Chester, PA 19013
Courtesy: NestQuest Direct NJ LLC
View additional infoWelcome to your next chapter in Chester! This home, featuring 3 bedrooms and 1 bath, is perfectly suited for those embarking on homeownership or adding to an investment portfolio.The interior features stylish vinyl flooring on the first floor for easy maintenance and cozy carpeting upstairs for added warmth. With essential updates like a high-efficiency gas heater and eletrical wiring upgrade throughout, this home is priced to attract attention in a competitive market and set to move quickly. Its prime location near I95, Veterans Park, and essential services adds to its appeal. Don't hesitate, schedule your visit today. Buyers must be accompanied by their agent. $750,000233 Clover Circle Media, PA 19063
Courtesy: Philly Real Estate, (215) 888-8310
View additional infoThis amazing 5 bedroom colonial home is a short walking distance from Linvilla Orchards and Hidden Hollow Swim Club located in the desirable Rose Tree Media school district. This beautiful home has all the living spaces you want! The sunny eat-in kitchen features a pantry, modern appliances and built-in desk. The kitchen opens up into the family room with a wood burning fireplace, recessed lights and sliding glass doors that lead to a fabulous and large deck. Perfect for relaxing and entertaining! The first floor is completed by a formal dining room and powder room. On the second floor find a gorgeous in-law suite which includes a full kitchen, living room, large bedroom and full bathroom. The master bedroom offers a large walk-in closet and en-suite bathroom. Three nicely-sized hardwood floor bedrooms and a full bathroom complete the upstairs. The large basement has great potential to be finished into whatever you desire. There is also an extra workroom! The two car heated garage features insulated garage doors and garage door openers. Other upgrades include in- ground sprinkler system, Close to the nearby town of Media with all its great dining and shopping, and so close to all major highways. Hurry up to walk that pumpkin home! $389,0002829 Excelsior Drive Aston, PA 19014
Courtesy: RE/MAX Preferred - Newtown Square, (610) 325-4100
View additional infoWelcome Home to this absolutely stunning Aston Colonial/Spit Level Home. This beautiful +/- 1,360 sq ft² home consist of 3/4-bedroom 1 full bath 1/2 baths 1st floor powder room, large, unobstructed, wide-open basement. Situated on a beautiful lot waiting for its new loving owner. Home has been completely updated in 2024. Just some of the wonderful additional features this home consists of are a 2nd driveway, custom grill/fire pit, private rear yard , attached garage, gorgeous floors throughout, large expanded first level living room. A large expanded open concept eat-in custom kitchen with an abundance of cabinetry. Home centrally located in Aston PA, close to i95, i476, various Colleges & Universities, shopping, Schools and much more. $1,225,000222 Moylan Avenue Media, PA 19063
Courtesy: Coldwell Banker Realty, (610) 566-1100
View additional infoWelcome to 222 Moylan Avenue, a rare and beautiful Arts and Crafts home built by Walter F. Price in 1910 for Franklin N. Brewer, the General Manager at Wanamakers in Philadelphia. This 5-bedroom, 3.1-bathroom home, which was named "The Trees" in honor of its lush and tranquil setting, sits on a large, approximately 1.5-acre lot that includes an outbuilding/detached garage and a circular driveway. It feels tucked away, yet is close to Media borough, Wallingford-Swarthmore schools, and the lovely surrounding neighborhood. 222 Moylan features an original (but recently and thoroughly refreshed) ceramic tile roof, four fireplaces, soaring beamed ceilings, wood flooring, and gracious rooms, as well as newer kitchen and bathroom updates. Exquisite details abound including unique windows, gorgeous trim and woodwork, and built-in cabinets. Pull into the driveway and enter the home to the foyer with a stunning staircase and built-in bench. Take in the beauty of the vast living room, featuring a dramatic stone floor-to-ceiling fireplace and massive ceiling beams. There is a Dutch door to the charming porch that runs along the backside of the home â the perfect place to unwind or socialize with family and friends. Next is the generous, light-filled dining room with built-in cabinets. Follow along to the butler's pantry, filled with custom cabinetry, that leads to the gorgeous new kitchen with white cabinets, stainless appliances, and quartz counters. There is a back staircase for convenience, and a door to the backyard. From the kitchen discover a spacious laundry room with lots of shelving and nooks for storage, and a door leading to the side yard. A charming half bath and coat closet complete this floor. Upstairs discover the primary bedroom with a fireplace, custom shelving, and an adjoining dressing/reading room. Down the hall is a 2nd family/living room with a fireplace that could serve as another bedroom. There are 2 updated, sizable full bathrooms â 1 with a tub-shower combination and the other with a shower. A large hall walk-in linen closet, office nook, and 2 additional bedrooms complete this floor. The 3rd floor has been beautifully finished to include 2 sizable bedrooms with a large closet and lots of storage space, as well as another full bathroom with a soaking tub. The unfinished basement with egress is very large; it houses the utilities and has plenty of storage space. Finally, the grounds of this property are quite lovely, and they offer endless potential for future gardens, childrenâs play areas, a fire pit, and even a pool. There is an original outbuilding (once a stable) that is currently used for storage but could fit one car. Next to it is a large, conditioned (mini split for heat/AC) room that is currently used as an exercise room. The location of this home is wonderful â very close to two train stations, downtown Media, major roadways, Philadelphia, and the airport. Historic images courtesy of The Athenaeum of Philadelphia.
Courtesy: KW Empower, vicki@kwempower.com
View additional infoInvestment Property: Needs Renovation This property is a great opportunity for investors interested in a renovation project. It's a fixer-upper with significant potential for profit. The seller is motivated to sell quickly, making it an ideal situation for investors looking to buy at a lower price and invest in repairs and upgrades. Key Details: Condition: Requires renovation. Opportunity: High potential for return on investment. Seller: Motivated to negotiate for a quick sale. Potential: Ideal for flipping or as a rental property after renovation. If you're an investor looking for a project with good upside, this property could be right for you. Contact us for more details and to discuss the possibilities.
Courtesy: RE/MAX Main Line-Paoli, (610) 640-9300
View additional infoPerfectly located, this spacious rancher is ready to go! As you pull up you canât help but fall in love with the lush green landscape of this property. Step right into the foyer and head to the formal living room with wood burning fireplace and hard wood floors. The dining room also has wood floors, is drenched in natural sunlight and has doors that open right up to the rear deck. The eat-in kitchen features granite counters, a skylight and much coveted pantry. The cozy family room has a second fireplace and a skylight. There is a sunroom with vaulted ceilings which allows for extra living space. Just down the hall is a full bathroom with tub/shower combo. The master bedroom features a walk-in closet, two additional closets and an ensuite bathroom with dual vanities, a soaking jacuzzi tub and stall shower. There are 2 more additional bedrooms on the main floor as well as steps going up to the attic. Heading down to the finished walkout basement you will find the laundry facilities. There is also an in-law's quarters with 2nd kitchen, hall bathroom and 2 additional bedrooms. This home has a 2-car attached garage, 2 car detached oversized garage, and sits on a beautiful lot with lots of privacy. With it's ease of convenience, close proximity to the new Wawa train station, shopping, dining and more, this home cannot be beat. Schedule a showing today and start living your dream by summer. There is a lot included with the sale in the rear yard that abuts the back of the property line that is not permitted to build on, measures approx. 171x60. $329,000246 Virginia Avenue Folsom, PA 19033
Courtesy: Prestige Group Inc, (610) 902-3900
View additional infoWelcome to this charming newly renovated house nestled in the heart of Folsom, PA. This delightful home boasts 3 cozy bedrooms, perfect for accommodating a growing family or hosting guests. With 1.5 bathrooms, convenience is key, ensuring everyone has their space. The renovations breathe new life into the property, offering modern comforts and stylish finishes throughout. Located in the vibrant community of Folsom, residents enjoy easy access to local amenities and a welcoming neighborhood atmosphere. Don't miss the opportunity to make this beautifully updated house your new home sweet home. $55,0001153 Pine Lane Chester, PA 19013
Courtesy: Coldwell Banker Realty, (215) 923-7600
View additional infoJUST HIT MARKET IN CHESTER CITY. Income property. New hot water heater, new furnace. roof is good & basement is dry. Currently tenant occupied for $800 per month. Property to be sold As-Is. Seller requests use of ACT Land & Title services.
Courtesy: Premier Real Estate Inc, (215) 732-5355
View additional infoTwo story, twin with enclosed front porch. Excellent rental potential with Duplex potential. Close to Harrah's, Subaru Soccer Stadium, I-95, Philadelphia International Airport and Commodore Barry Bridge. Property being sold As Is.
Courtesy: Keys & Deeds Realty, (610) 616-0012
View additional infoCalling all investors searching for an attractive addition to their growing portfolio! Beyond real estate makeover this property has received, it boasts off-street parking and features a rear yard, offering both convenience and privacy. Please note, this home is being sold in "As-Is" condition, with the Buyer responsible for acquiring the U&O certification. Additionally, should you opt for financing, be aware that any lender-required repairs will fall under Buyer responsibility. Don't miss out on this opportunity â schedule your tour today and discover the potential for yourself.
Courtesy: RE/MAX Preferred - Newtown Square, (610) 325-4100
View additional infoMust see this spacious 4 bedroom 2.5 bath home in the heart of historic Ridley Park. Central air, working gas fireplace, spacious fenced in private yard. Enter through front door into the formal living room which leads to a modern eat in kitchen with a center island, First floor also offers an office and large family room with working gas fireplace. Powder room. Family room opens into a screened in covered porch, great for barbecue and get togethers. Porch has a built-in gas line for grill and a built in hood for exhaust. Back and side fenced in yards have plenty of space for outside activities and fun. Shed on side of home offers additional space for storage. 2nd floor has 4 spacious bedrooms and 2 full ceramic tile bathrooms.. The main bedroom has a walk in closet, full ceramic tile bath, jacuzzi tub and a separate stall shower.. Full finished basement has plenty of storage, heater room and laundry room with washer and dryer. 1 car garage with additional off street parking. 1 block walk to train (wilmington/newark line) or bus.(114) $600,00012 S Bryn Mawr Place Media, PA 19063
Courtesy: Keller Williams Real Estate - West Chester, (610) 399-5100
View additional infoSituated at the end of a cut de sac in the acclaimed Rose Tree Media School District, You will be pleasantly surprised at the space in this home. The home was originally built as a three bedroom two full bath, ranch home. It was later expanded to include a huge great room/ Breakfast room off the kitchen. This room has a laundry area, large pantry, wood stove, built ins, parquet wood floors and outside access. There is a lovely bonus of a greenhouse attached and a very private outdoor patio. The possibilities for use of space in this home are many. The home has hardwood flooring in almost every room, stone fireplace, and inside access from the two car garage. There is an attic that can be accessed from inside or for convenience, there are outside steps to the attic. Expand into a second floor, maybe? Many of the windows have been replaced and the home has been well maintained and is waiting for its next owner to personalize it and call it home. The Wyncroft neighborhood is lovely and convenient to shopping and schools. There is Public Water and Sewer, quick access to Route 352 and about 20 minutes to Philadelphia. Airport. Tour and decide for yourself how this home can work for you.
Courtesy: RE/MAX Hometown Realtors, (610) 566-1340
View additional infoUnique & Amazing wooded 5+/- acres, in Aston Twp with Media postal address, on 3 Parcels with 3 homes, plus remains of old stone home, a large detached Workshop/Garage, and lots of open space. Lots of Level land plus some sloped areas. A peaceful setting. Keep the existing homes for your own family compound or a great Redevelopment opportunity, currently zoned LI; Limited Industrial. Many possible uses. Close to Rt 452 (Pennell Rd) & Mt Alverno Rd. Being sold AS IS. 107 Old Pennell Rd ranch home is well cared for & updated, 3-4 BRs, 2 Baths, 2 fireplaces, walk out basement, 1 car Garage, with pond & patio. 105-A Old Pennell Rd is ranch home in need of some updates & repair, it has 3 BRs, 1 Bath plus walk out basement plus a large attic that could be add'l living space. 105 Old Pennell Rd is a long vacant home that needs major rehab or tear down. The Workshop Garage needs a roof and has its own access from Old Pennell Rd.
Courtesy: Compass RE, (610) 822-3356
View additional infoPREMIERE UNIT FACING PARK AVENUE!! 110 Park Avenue will bring modern condominium living to the heart of Swarthmore Borough. There will be a total of 31 tastefully designed 1, 2, and 3+ Bedroom Condominiums nestled in the heart of downtown Swarthmore. These beautiful apartments boast exceptional convenience close to the SEPTA rail line into Philadelphia (and NYC), Swarthmore College grounds, activities and lectures, the Public Library, Park Avenue Community Center and wonderful stores and restaurants. Each unit is uniquely designed to optimize elegance, comfort and the integration of outdoor livings spaces. They offer a selection of quartz countertops (upgrade options available), GE Cafe or SubZero/Wolf/Cove appliances, hardwood floors throughout, beautiful custom tile work in the bathrooms, walk-in closets, and more! ÂEvery element of convenience has been thoughtfully considered including on-site parking, a fitness room, and the charming outdoor courtyard for residents to enjoy. There are 2 additional units similar to #220 on upper floors at different price points. Please access the website 110ParkSwarthmore.com for complete floor plans and additional information. You may contact your Realtor or if you are not represented, the Sales Office at 102 Park Avenue would be very happy to assist you. How may I help you?Get property information, schedule a showing or find an agent |
|||||||||||||||||||||||||||||||||||||||||||||||||||||||||||||||||
Copyright © Metropolitan Regional Information Systems, Inc.


