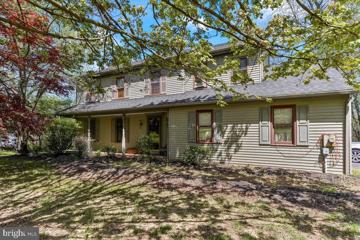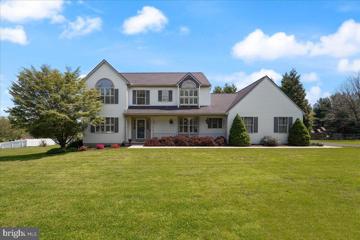 |  |
|
Oxford PA Real Estate & Homes for SaleWe were unable to find listings in Oxford, PA
Showing Homes Nearby Oxford, PA
Courtesy: Coldwell Banker Realty, (610) 566-1100
View additional infoWelcome to Southern Chester County! Nestled in a quiet community, this four bedroom, two and a half bath is waiting for new owners! The formal living and dining rooms have oak hardwood floors! The kitchen has loads of cabinetry for storage and an easy to clean tile floor. Curl up with a book in front of the cozy fireplace in the sizeable family room. Or perhaps lounge out on the multi level deck and enjoy the solitude of the back yard! There is more living space in the basement for a home office or study. Upstairs has a master bedroom and bath with three additional bedrooms, one currently being utilized as a dressing room - who wouldn't want that extra luxury? Out in the country but within minutes of everything including restaurants, food shopping, YMCA and plenty of walking trails in local and state parks. The beauty of Southern Chester County is truly a well kept secret but now it's available to a lucky buyer! Home being sold as is so the new buyer can add their own personal touches!
Courtesy: Beiler-Campbell Realtors-Avondale, (610) 869-8711
View additional infoWelcome home to 3 Laura Lane, located on a quiet cul de sac, in the sought after community of Locust Ridge, in the Avon Grove School District. This 4 BR 2.5 BA home with 2 car garage has been lovingly maintained and thoughtfully updated by its longtime owners. Pride of ownership is evident throughout the home, beginning with the custom landscaping in the front yard including many flowering shrubs and a charming brick walkway which leads to the front door. Inside the home you will find a two story foyer flanked by a formal dining room and private study. Custom plantation shutters add casual elegance throughout the home and hardwood floors flow throughout the first floor. The study has barn doors which open to the family room with a gas fireplace. The gourmet kitchen is a showstopper, featuring upgraded appliances, spacious cabinets with glass fronts, granite countertops, upgraded lighting and a spectacular oversized island. Sliding doors lead to an inviting paver patio and walkway which leads to the 40x20' inground pool surrounded by evergreen trees for privacy. Back inside, a laundry room and powder room round out the first floor. On the 2nd floor you will find an impressive primary suite with cathedral ceiling and palladian window, and a totally renovated primary bathroom suite with claw foot / slipper tub, a swanstone tile shower and dual sink vanity. Three additional bedrooms and an updated hall bath complete the second floor. On the lowest level of the home there is a partially finished basement with a private office area and a large recreation room plus an unfinished area with ample shelving for all of your storage needs. This home offers a new roof with transferable warranty, updated kitchen and baths, fresh paint, new AC (2023) new hot water heater (2022) and new driveway (2024). Don't delay, make your appointment today! How may I help you?Get property information, schedule a showing or find an agent |
|||||||||||||||||||||||||||||||||||||||||||||||||||||||||||||||||
Copyright © Metropolitan Regional Information Systems, Inc.



