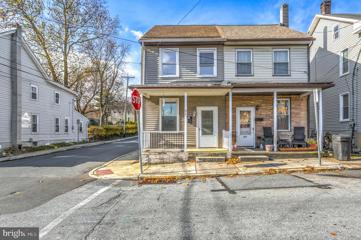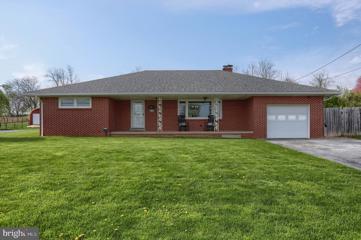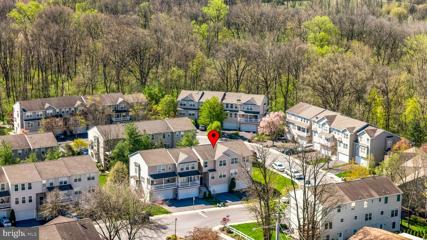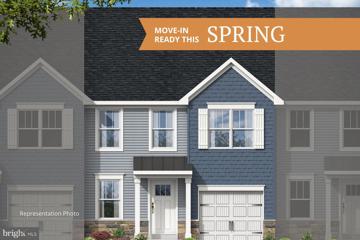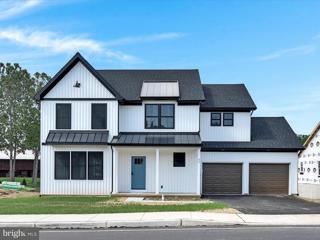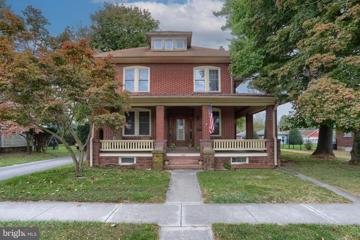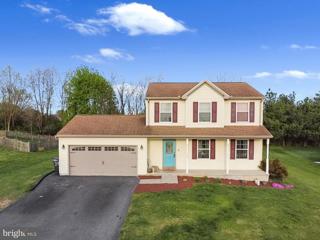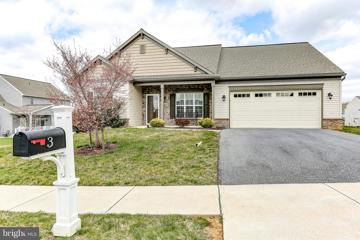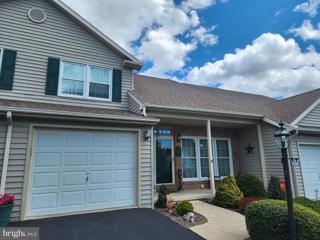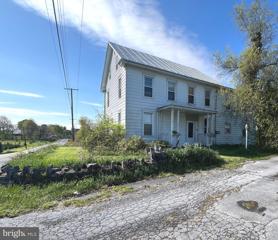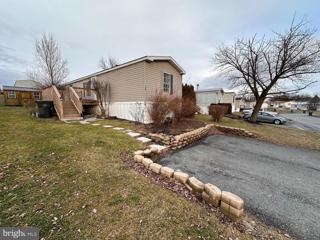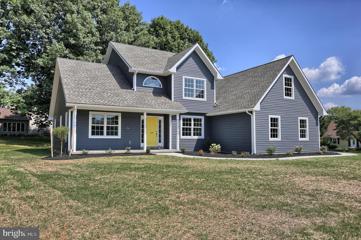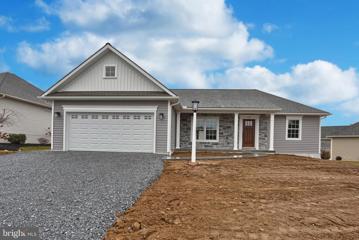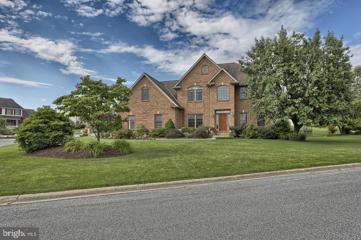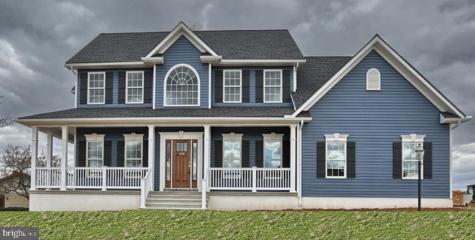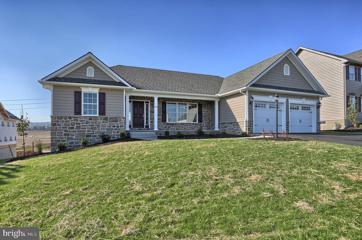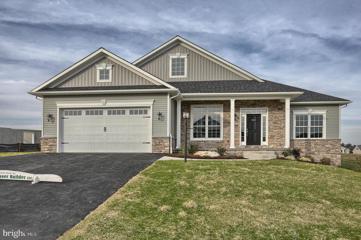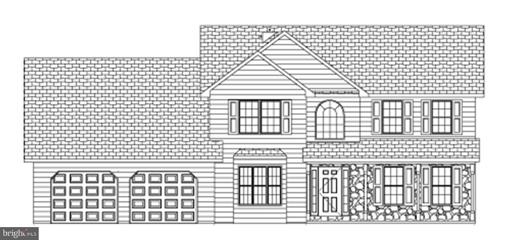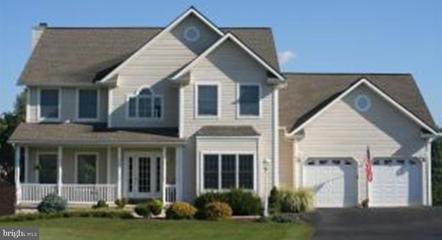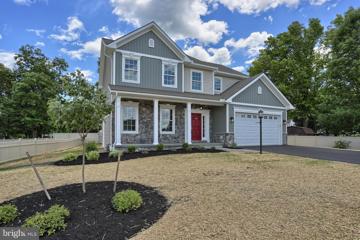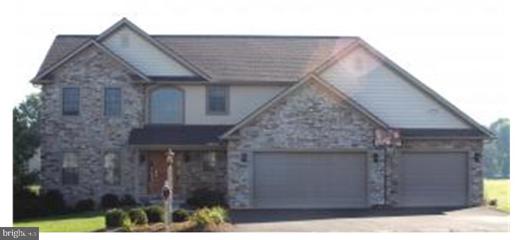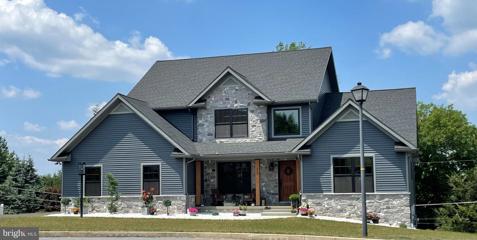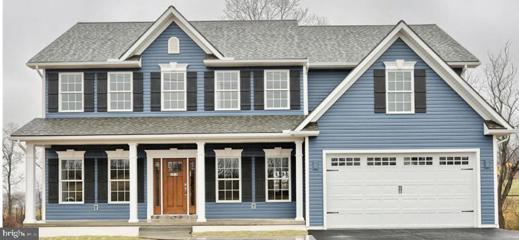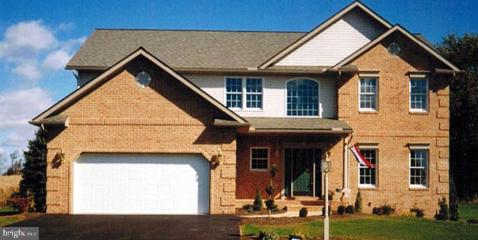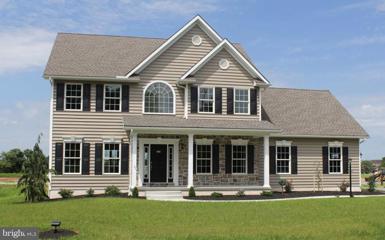 |  |
|
Ono PA Real Estate & Homes for SaleWe were unable to find listings in Ono, PA
Showing Homes Nearby Ono, PA
$229,00051 S King Street Annville, PA 17003
Courtesy: Cavalry Realty, LLC, (717) 283-3770
View additional infoBeautiful recently updated 3 bedroom 1.5 bath ready to be called your home! All new painting, new flooring, new kitchen, new appliances, new vanity, new toilets and many more! All the hard work is done! Truly ready for the next owner! First floor features a large living room with gas fireplace. A formal dining room leads to a beautiful kitchen. Kitchen has all white cabinets, granite countertop, all new appliances, new plumbing. Off the kitchen, you will find a half bath with a laundry hookup. Second floor has two bedrooms and a full bath. Third floor has one bedroom. Basement is clean and all the walls are finished. This end unit townhouse has a private backyard and two off street parking spaces! Schedule your showing today!
Courtesy: Iron Valley Real Estate, (717) 769-2986
View additional infoWelcome to 283 Airport Road in Fredericksburg, PA!! Nestled on .84 acres in Bethel Township, this charming brick ranch home has 3 bedrooms, 2 bathrooms, comfort, convenience, corner lot, and functional space to expand. Spacious kitchen with large island, eat in dining area and side entrance leading to partially fenced yard. Large family room with wood burning fireplace to keep you cozy, lots of natural light, and wood flooring. Down the hallway are 3 well sized bedrooms with wood flooring and a full bathroom with shower/tub and double sink. Off the kitchen is the second full bathroom and laundry room. Previous owners used part of the garage to create a full bathroom and main floor laundry combo. Garage has tons of potential for storage, workshop, gym area, etc. Full sized vehicle will not fit in the garage space. Basement could be finished for additional living space â exterior door leading to the rear yard. Interior and exterior perimeter drain, and sump pump installed. The spacious yard is a blank canvas- bring your creativity for entertaining, relaxing, gardening- so many possibilities. Additional upgrades -Shed (2021), 200-amp panel box upgraded (2021), new microwave and exterior vent installed (2023), exterior front and side doors replaced (2020), new basement windows and basement exterior door (2018). New roof, downspouts, and gutters (2020). This property has endless potential for new owners. Donât miss your chance to make 283 Airport Rd your own. Schedule a showing today before it is gone! Open House: Sunday, 4/28 1:00-3:00PM
Courtesy: Hometown Property Sales Group LLC, 7172011363
View additional infoWelcome to the best of both worlds, green spaces and a walking trail just steps away and your new favorite coffee shops, ice cream spot, restaurants and shopping just a few minutes away. This fantastic townhome offers you the easy life, where someone else does the outside lawn and snow care, while you get to relax inside. There's plenty of natural light, lots of useful storage and a floor plan that easily lets all the spaces connect. With the right mix of privacy and space, you'll easily be able to picture yourself living here, make sure you call and set up a time to see it in person for yourself!
Courtesy: New Home Star Pennsylvania LLC, (678) 516-4222
View additional infoThe DEMPSEY by Garman Builders is a 3 bedroom 2.5 bath townhome that showcases the definition of open concept. The first floor features engineered hardwood throughout, painted kitchen cabinetry, large walk-in pantry and Quartz countertops. The second floor features a very spacious owner's suite with a double walk in closet and private owner's bath. The two additional bedrooms, full bath and laundry room complete the second floor. $479,9001335 Todd Court Annville, PA 17003
Courtesy: Berkshire Hathaway HomeServices Homesale Realty, (800) 383-3535
View additional infoThis home is under construction and can be completed in 30 days! Here is your chance to purchase a NEW home located in the highly desired school district of Annville-Cleona School District! This modern farm house is situated on a level lot located in a double cul-de-sac community! The open concept floor plan offers 4 bedrooms, 2.5 bathrooms, 2,166 square feet of living space, an unfinished basement, and a 2 car garage. Upgrades include 9' 1st floor ceilings, luxury vinyl plank flooring on the entire 1st floor, granite kitchen countertops, and painted cabinetry in the kitchen and bathrooms! Do not miss your opportunity to purchase this beautiful home! ** Please note the photos shown are of the same model built in another community. Not all of the finishes shown are included in the list price. ** $329,900325 E Penn Avenue Cleona, PA 17042
Courtesy: Coldwell Banker Realty
View additional infoIf you love a good GARAGE, then this one is for you!!! 3+ bay garage, room for cars, motorcycles, other outdoor toys, a shop maybe? Come and see for yourself!! If you love old homes with character and charm, this one is also for you! The kitchen has been a favorite hang out spot in this home with gas cooking, built-in cabinets in keeping with the age of the home along with some upgrades. There is a large formal dining room for gatherings and that dining room opens up into the living room and den area. All of the flooring is original hardwood save for the bathrooms which are ceramic tile. First floor is heated with radiant heat in the floors. The second level of the home is heated with hot water radiator heat. The front porch, oh my......composite decking that wraps around two sides of the home.
Courtesy: Realty ONE Group Unlimited, (717) 569-1700
View additional infoWelcome home to 38 Horizon Drive. This lovely home in Fredericksburg PA, is situated on a 0.26 acre lot and features 3 bedrooms, 1.5 bathrooms, a 2 car garage with additional off st parking, a partially finished basement, above ground pool and so much more. As you enter into this home you will find a nice open floor plan that offers a smooth transition, perfect for entertaining guest. The second floor includes a laundry room making the life of loads more enjoyable and convenient and a spacious walk in closet in the master suite. The partially finished basement is fully drywalled, very spacious and is ready for the next owner to personalize the finishing touches. Entering into the backyard you will instantly enjoy the peaceful views and will notice the above ground pool just waiting to be opened up for the summer season ahead. This home is one you donât want to miss! $385,0003 Wren Drive Lebanon, PA 17042
Courtesy: RE/MAX Pinnacle, (717) 569-2222
View additional infoCharming ranch-style home in Annville-Cleona Schools offers a perfect blend of comfort and functionality. Step inside and discover a bright and welcoming living space offering: Open-concept kitchen and living area creates a seamless flow for entertaining. Modern kitchen island provides additional counter space and a casual dining area. Stainless steel appliances (stove, fridge, microwave, dishwasher) add a touch of luxury. Spacious living room with a cozy gas fireplace â perfect for relaxing evenings. Crown molding adds a touch of elegance. Unwind and recharge in a private Master bedroom that boasts a large walk-in closet and a luxurious bathroom with a stand-up shower. Large second bedroom with ample closet space. Dedicated office can easily be converted into a third bedroom to accommodate your changing needs. Large, shared bathroom with modern fixtures. Enjoy the outdoors and additional features this beautiful home offers. Covered deck with a ceiling fan provides a perfect spot for relaxing and entertaining. Spacious laundry room with washer and dryer included. Two-car garage with rough plumbing â ready for future utility sink or workshop. Superior Wall basement with an egress window offers endless possibilities for expansion. Crawl space provides additional storage. Sump pump ensures a dry basement. Architectural shingles add a touch of sophistication to the exterior. This move-in ready home is conveniently located within a friendly HOA community. Schedule your showing today and make this your new haven! $265,0001388 Sholly Avenue Lebanon, PA 17046Open House: Sunday, 4/28 1:00-3:00PM
Courtesy: Contigo Real Estate, (717) 269-4566
View additional infoThis one-owner property has been meticulously maintained and is ready for you to move right in and enjoy! The landscaped front yard and the covered front porch are a beautiful welcome home. Walking in the front door, you're greeted by a bright & airy living room with vaulted ceiling, which is open to the dining room. Beyond this is the family room open to the kitchen and breakfast area. This room has custom hand-crafted solid reclaimed barn-wood beams, which create a warm, inviting atmosphere to the family room and breakfast area. The kitchen has a large open peninsula creating space for four bar stools. The kitchen has ample cabinet and counter space, gas cooking, and a garbage disposal. Off the kitchen is the one-car garage with extra sink and room for storage. Upstairs, you'll find the three bedrooms and two full bathrooms. The primary bedroom suite features a very large bedroom, two closets (one of which is walk-in), and a spacious en suite bathroom featuring dual sinks, a jetted tub, and a stand-up shower. The basement is clean and dry, ready for storage, rec room, or anything you might have in mind! Out back, you'll enjoy a large covered deck overlooking the rear garden - perfectly landscaped! This home has been very well cared - including new roof (2021), natural gas water heater (2022), natural gas forced air heating and central air only 9 yrs old (2015) and beautiful replacement windows throughout the home (2019). Move in with peace of mind to this low-maintenance home! $3,200,0001707 Laudermilch Road Palmyra, PA 17078
Courtesy: Keller Williams Realty, (717) 657-4700
View additional infoFarmhouse Tenant occupied, month to month basis. Please allow 24-hour notice before scheduling showing. Land is leased for farming providing additional annual income. This listing contains 2 parcels, farmhouse dwelling with 2.3 Acres (+/-) in addition to adjoining land parcel 69.14 Acres (+/-). Parcels will be SOLD together and not separated. Refer to MLS # PADA2032990 Tax ID #s 25-016-040-000-0000 AND 25-016-003-000-0000
Courtesy: NextHome Dream Seekers Realty, 7178025614
View additional infoNestled in a serene community with a great school district (Lower Dauphin), this charming 2-bed, 2-bath mobile home is perfect for raising a family. Quality education and family-friendly amenities are right at your doorstep. Easy access to Manada Golf Course, Hollywood Casino, and Hershey's Chocolate World and only 16 miles from Harrisburg. Bring your furry family members along, as this is a pet friendly community. Park approval is required in order to have your offer accepted. Lot rent is $688/month. Sewer is $65/month. Trash is $13/month. Storm water is $9.63/month. This totals $775.63/month. If financing is needed, reach out to listing agent or your own agent for options. $425,90010 Dream Drive Lebanon, PA 17046
Courtesy: Berkshire Hathaway HomeServices Homesale Realty, (800) 383-3535
View additional infoHTBB - S Gerald Musser Custom Home Builder - Choose or customize one of his many plans or bring your own plans! Photo is a representation of what can be built. The ''Oak'' floor plan. This floor plan features a 1st floor Primary bedroom suite with his and her walk-in closets, 1st floor laundry, 2 story family room, inviting front porch, 4th bedroom or bonus room possible over the garage. This is a wonderful open floor plan. **This listing is a representation of what can be built in this community** *Price includes base lot cost and base home price only** Home to Be Built Taxes are estimated The HOA annual fee is an estimate $356,50016 Dream Drive Lebanon, PA 17046
Courtesy: Berkshire Hathaway HomeServices Homesale Realty, (800) 383-3535
View additional infoHOME TO BE BUILT - The "Cottage" model is an open floor plan. Great size for the empty nester or someone just starting out. This cozy plan is sure to satisfy. Photos shown are of a recent sale and may include upgrades (not included in base price). Taxes are estimated based upon 100% assessment. **This listing is a representation of what can be built in the community. **Price includes base lot cost and base home price only** Some options may be shown in the photo that are not included in price. The HOA annual fee and capitol contribution fee is an estimate. Taxes are estimated. $539,9008 Dream Drive Lebanon, PA 17046
Courtesy: Berkshire Hathaway HomeServices Homesale Realty, (800) 383-3535
View additional infoHOME TO BE BUILT - S Gerald Musser Custom Home Builder, Choose or customize one of his many floor plans or bring your own plans. The "Birch" This beautiful home offers an open floor plan, soaring vaulted ceilings, 1st floor laundry room, storage area on 2nd floor, and a 3 car garage. **This listing is a representation of what can be built in this community**Price includes base lot price and base home price only**Some options may be shown in the photo that are not included in price. Taxes are estimated. The HOA fee and capitol contribution fee is an estimate. $434,5005 Dream Drive Lebanon, PA 17046
Courtesy: Berkshire Hathaway HomeServices Homesale Realty, (800) 383-3535
View additional infoHome to be built - S Gerald Musser Custom Home Builder - Choose or customize on of his many plans or bring your own plans! The "Sequoia" CAN BE BUILT ON A LOT OF YOUR CHOICE. Photo is a representation of what can be built. This floor plan features an incredible front porch, an optional 4th bedroom or bonus room area above the garage, a large breakfast area, a mud room, formal living room, formal dining room and a very spacious garage. **This is a representation of what can be built in this community** Price includes base lot and base home price only. Some options may be shown in the photo. Taxes are estimated The HOA annual fee and Capital contribution fees are estimated $387,90013 Dream Drive Lebanon, PA 17046
Courtesy: Berkshire Hathaway HomeServices Homesale Realty, (800) 383-3535
View additional infoHOME TO BE BUILT - S Gerald Musser custom home builder - Choose or customize one of our many floor plans or bring your own! The "Dogwood" plan. This floor plan features a great open floor plan with a large kitchen island, 3 bedrooms, 2 baths all on one floor. This listing is a representation of what can be built in this community. Price includes base lot and base home price only. Some options may be shown in the photo. Taxes are estimated. The HOA annual fee and Capital contribution fees are estimated. $432,30021 Dream Drive Lebanon, PA 17046
Courtesy: Berkshire Hathaway HomeServices Homesale Realty, (800) 383-3535
View additional infoHOME TO BE BUILT -HOME TO BE BUILT - S Gerald Musser custom home builder - Choose or customize one of our many floor plans or bring your own plan. The "Rosewood" plan This floor plan features a standard sunroom, partially covered patio or deck, a large owner's suite w/walk in closet area & spacious primary bathroom. **This listing is a representation of what can be built in this community** Price includes base lot and base home price only** Some options may be shown in the photo. Taxes are estimated. Taxes are estimated based upon 80% assessment, the HOA annual fee and capital contributions fee are estimated. Some options may be shown n the photo that are not included in price. This listing is a rendering of what can be built. $416,90015 Dream Drive Lebanon, PA 17046
Courtesy: Berkshire Hathaway HomeServices Homesale Realty, (800) 383-3535
View additional infoHOME TO BE BUILT - S GERALD MUSSER CUSTOM BUILDER. Choose or customize one of his many plans or bring your own plans! The "Chestnut" can be built on the lot of your choice. The 2 story floor plan boasts a FR, LR, breakfast nook, 1st floor laundry and a 2 story foyer. **This listing is a representation of what can be built in this community** Price includes base lot cost and base home price only**Some options may be shown in the photo that are not included in price. Taxes are estimated. HOA annual fee and capitol contribution fee are estimated. $522,50012 Dream Drive Lebanon, PA 17046
Courtesy: Berkshire Hathaway HomeServices Homesale Realty, (800) 383-3535
View additional infoHOME TO BE BUILT - S Gerald Musser custom home builder - Choose or customize one of our many floor plans or bring your own! The "Sycamore" plan features a 2 story foyer and a 2 story family room Great front porch, spacious rooms and a possible 4th bedroom or bonus room. **This listing is a representation of what can be built in this community** Price includes base lot cost and base home price only**Some options may be shown in the photo that are not included in price. Taxes are estimated. HOA fee and capitol contribution are estimated. $391,9001 Dream Drive Lebanon, PA 17046
Courtesy: Berkshire Hathaway HomeServices Homesale Realty, (800) 383-3535
View additional infoHTBB - S. Gerald Musser Builder LLC- Choose or customize one of his many plans or bring your own plans! The ''Bradford'' CAN BE BUILT ON ANY AVAILABLE LOT OF YOUR CHOICE. Photo is a representation of what can be built. This 3 or 4 bedroom traditional floor plan features a large formal living room & a family room just off of the kitchen/breakfast area. Formal dining room, spacious bedrooms and baths, front porch and 12 x 12 patio included Full concrete basement with 2" blue board tongue and groove insulation. **This listing is a representation of what can be built in this community** *Price includes base lot cost and base home price only** Home to Be Built Taxes are estimated The HOA annual fee is an estimate $487,9009 Dream Drive Lebanon, PA 17046
Courtesy: Berkshire Hathaway HomeServices Homesale Realty, (800) 383-3535
View additional infoHome to be built - S Gerald Musser Custom Home Builder - Choose or customize one of his many plans or bring your own plans! Photo is a representation of what can be built. The ''Cedar II'' This floor plan features a living room, a sunken family room, kitchen island, phenomenal closets, gorgeous open staircase, 2nd floor laundry, spacious bedrooms, amazing master suite with office! **This listing is a representation of what can be built in this community** *Price includes base lot cost and base home price only** Home to Be Built Taxes are estimated The HOA annual fee is an estimate $437,50017 Dream Drive Lebanon, PA 17046
Courtesy: Berkshire Hathaway HomeServices Homesale Realty, (800) 383-3535
View additional infoHOME TO BE BUILT - S Gerald Musser custom home builder - Choose or customize one of our many floor plans or bring your own! Photo is a representation of what can be built. The "Redwood" plan features a 2 story foyer and a 2 story Great room. 1st Floor Primary Bedroom with walk in closet and Primary Bath. Great front porch, spacious rooms and the loft could be made into the 4th bedroom. **This listing is a representation of what can be built in this community** Price includes base lot cost and base home price only**Some options may be shown in the photo that are not included in price. Taxes are estimated. HOA fee and capital contribution are estimated. $469,50024 Dream Drive Lebanon, PA 17046
Courtesy: Berkshire Hathaway HomeServices Homesale Realty, (800) 383-3535
View additional infoHOME TO BE BUILT - S Gerald Musser custom home builder - Choose or customize one of our many floor plans or bring your own! Photo is a representation of what can be built. The "Ashley" plan features 4 bedroom and 2 1/2 bath. **This listing is a representation of what can be built in this community** Price includes base lot cost and base home price only**Some options may be shown in the photo that are not included in price. Taxes are estimated. HOA fee and capital contribution are estimated. $459,50014 Dream Drive Lebanon, PA 17046
Courtesy: Berkshire Hathaway HomeServices Homesale Realty, (800) 383-3535
View additional infoHome to be built - S Gerald Musser custom home builder - Choose or customize one of our many floor plans or bring your own! The "Cedar" plan can be built on a lot of your choice. Photo is a representation of what can be built. This floor plan features an impressive 2 story open staircase, large kitchen, family room, formal dining area and a living room space. Upstairs features an oversized primary suite with a bonus sitting area, walk in closet with 2 entries, 3 additional bedrooms and a main bath. **This listing is a representation of what can be built in this community** Price includes base lot and base home price only** Home to Be Built, Taxes are estimated based upon 100% assessment, The HOA annual fee and capital contribution fee are estimated $421,5006 Dream Drive Lebanon, PA 17046
Courtesy: Berkshire Hathaway HomeServices Homesale Realty, (800) 383-3535
View additional infoHome to be built - S Gerald Musser builder Custom Home Builder - choose or customize one of his many plans or bring your own plans! The "Spruce" CAN BE BUILT ON THE LOT OF YOUR CHOICE. Photo is a representation of what can be built. Spacious floor plan with kitchen/dining area overlooking the spacious family room. Breakfast area, mudroom, custom cabinetry is standard. Upstairs are 3 spacious bedrooms (possibility of optional 4th bedroom) , 2nd floor laundry and a very spacious oversized garage. **This is a representation of what can be built in this community** *Price includes base lot cost and base home price only* Some options may be shown in the photos Taxes are estimated. The HOA annual fee and Capital contribution fees are estimated. How may I help you?Get property information, schedule a showing or find an agent |
|||||||||||||||||||||||||||||||||||||||||||||||||||||||||||||||||
Copyright © Metropolitan Regional Information Systems, Inc.


