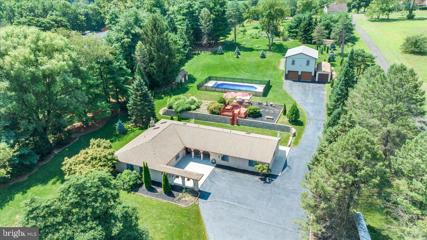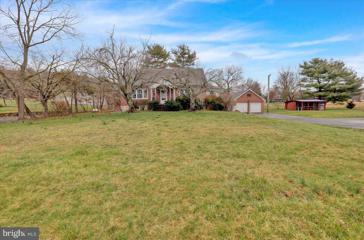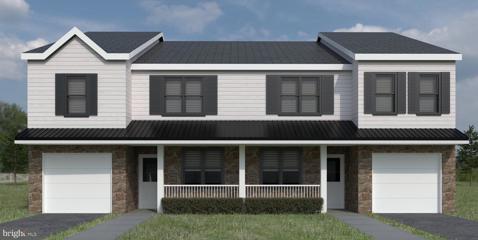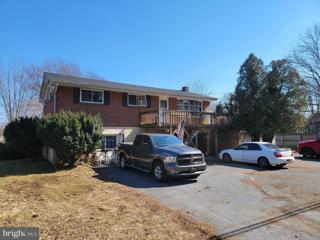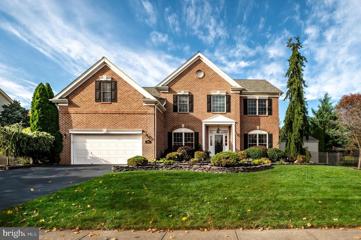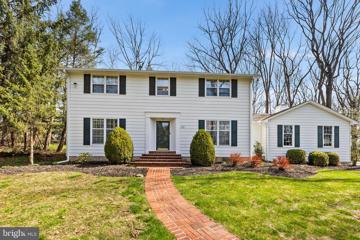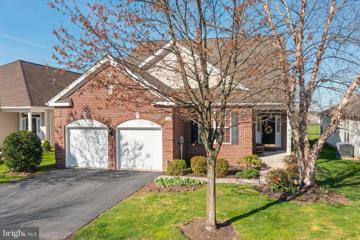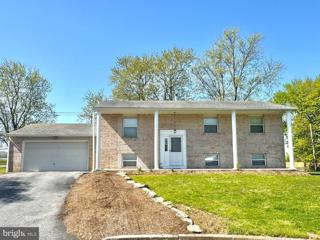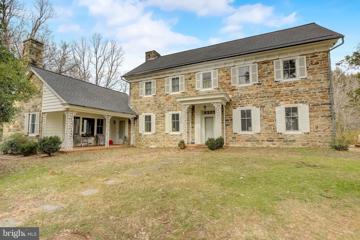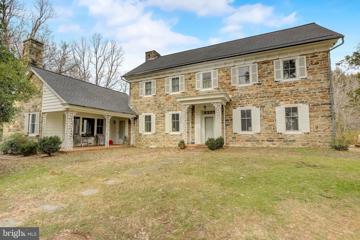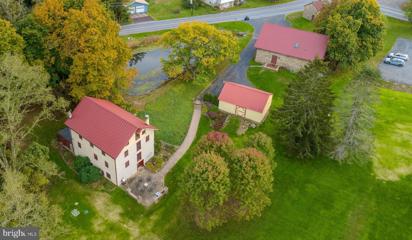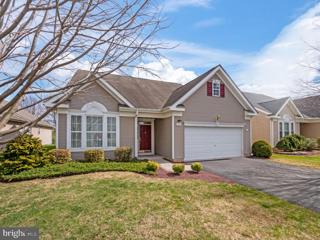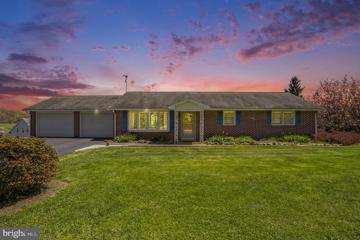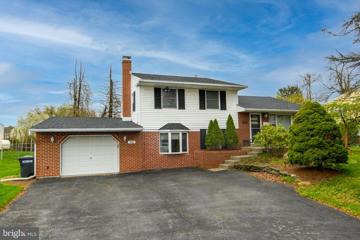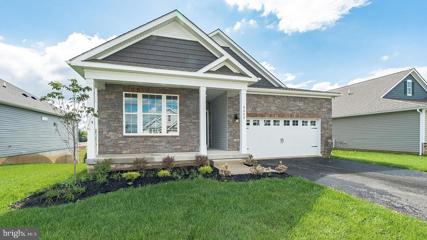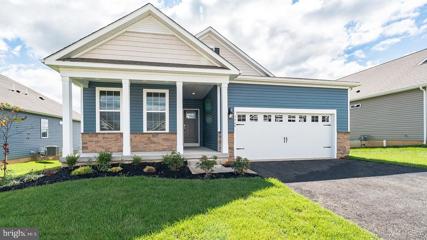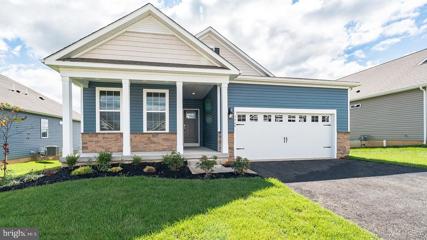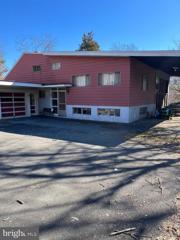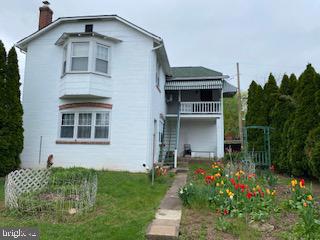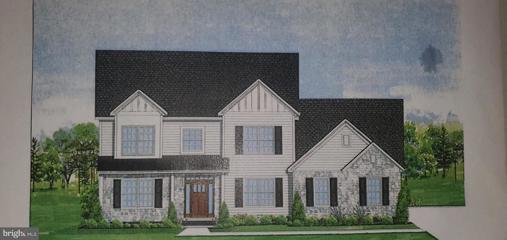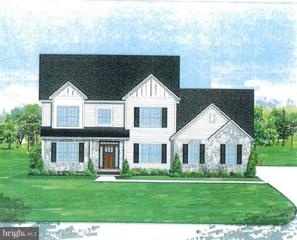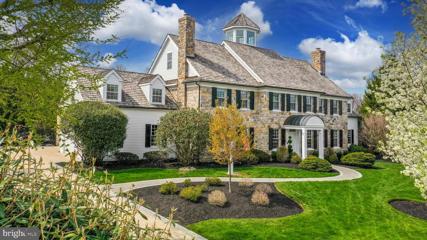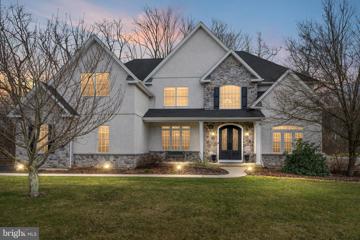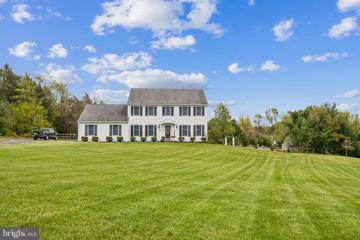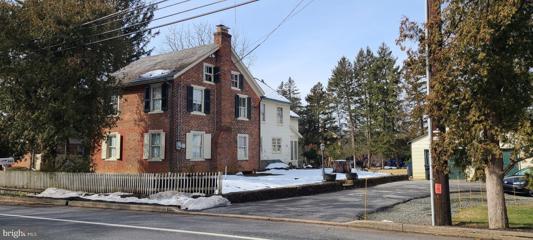 |  |
|
Old Zionsville PA Real Estate & Homes for SaleWe were unable to find listings in Old Zionsville, PA
Showing Homes Nearby Old Zionsville, PA
Courtesy: Iron Valley Real Estate of Lehigh Valley, (610) 766-7200
View additional infoMotivated Seller! Second Chances Do Exist!! This Remarkable Property is Back Up For Grabs!! Entertaining or Self-Enjoyment doesn't get much better than sitting by the In Ground Heated Pool (New Liner Installed) or just enjoying the Beautiful property which has a Koi Pond, raised garden beds, fruit trees, heated chicken coop, a Run-In Shed for a small horse (Livestock allowed) and additional 12 x 32 Wooden Garage. The other Detached Garage is wired, plumbed, septic hookup (not connected) and unfinished 2nd floor is reinforced for Capability of 3 more cars or a Potential Apartment, Home Business or In-Law Quarters. Close to 78, Rt. 100, Rt. 222 and Bear Creek Ski Mountain. Commuter Drive from Philadelphia, New York or New Jersey. Don't Miss This One, it might be your Lucky Charm. $360,0008272 Chestnut Street Barto, PA 19504
Courtesy: RE/MAX Of Reading, (610) 670-2770
View additional infoCharming Cape Cod with endless potential! This cozy 3-bedroom, 1-bathroom home sits on 1.02 acres, offering easy access to amenities and scenic views of the neighboring farm and cornfields. With an additional versatile room that could serve as a fourth bedroom or office, this property provides ample space for your family's needs. The kitchen is large enough for family gatherings and is connected to the dinning room and living room. Giving you plenty of space to host and entertain. The solid bones of this home promise a sound opportunity. Don't miss out on the chance to personalize this classic Cape Cod and create your own haven amidst the picturesque rural landscape.
Courtesy: Howard Hanna The Frederick Group, (610) 398-0411
View additional infoRemarkable new twin homes being built in Southern Lehigh School District at Limeport Pike and Hoffman Rd. Limeport Commons will allow you to eliminate all your ownership chores and relax in these smartly decorated and maintenance free lifestyle homes. Twin home design creates abundant outdoor space. Interior plans include tremendous open space, beautiful cabinetry and modern appointments. There's a first floor master bedroom option. Standard plan includes large open kitchen design, 1st floor den and 3 large bedrooms and laundry on second floor including a master bedroom suite with master bath and 2 walk in closets. Location and high demand twin home style will sell quickly. There are a total of 22 twin homes and 2 detached homes in community. Come take a look today and reserve your own while you work out final construction details with this local upscale builder, Rizutto Brothers Construction, creating an easy process for your to own a new home. Construction start anticipated in middle of March 2024 with delivery dates starting in September 2024. Call for more details.
Courtesy: Keller Williams Real Estate - Allentown, (610) 435-1800
View additional infoLower Macungie two-unit apartment building for sale. The first floor is currently rented out and has four bedrooms and two bathrooms. The second floor has three bedrooms and one bathroom. The property lot size is 22,155 SF with a detached garage and large yard. The garage is currently leased for $400.00 a month. Great opportunity for owner/occupant with interest in collecting additional income. Contact listing agent for additional financial details. The building is located on Brookside Road across the street from Lehigh Creek in East Penn School District within close proximity to Hamilton Boulevard and other area amenities.
Courtesy: Wesley Works Real Estate, (610) 928-1000
View additional infoThis amazing home in Farmington Hills has been upgraded and is in pristine condition. The beautiful paver walkway leads to a cozy circular seating area before you enter the front door. Inside, you'll love the grand two-story foyer with elegant hardwood floors and exquisite millwork. A spacious den/office is located off the foyer, perfect for a home office or playroom. The kitchen is a chef's dream with granite countertops, stainless steel appliances, wine fridge, and a large pantry. The family room with its soaring vaulted ceiling and cozy gas fireplace is ideal for relaxing with loved ones. The primary bedroom boasts a walk-in closet with custom organizers, and the second floor is complete with three additional bedrooms, all with closet systems. The finished basement offers over 1000 square feet of additional living space, including a wet bar, full bathroom, a second family room, and two flex spaces. The backyard is a peaceful retreat with a fully landscaped privacy berm, paver patio, and an oversized storage shed. Schedule your showing today to experience the beauty and luxury of this wonderful East Penn School District home.
Courtesy: Redfin Corporation, (215) 631-3154
View additional infoSet back at the end of a long driveway on a serene 1.5 acres is this custom-built home with over 3,000 square feet of living space, offering a haven of comfort & style. Warm & welcoming, the 1st floor features gorgeous new luxury vinyl wide plank flooring throughout, while crown molding adorns every room. The dining room has custom cabinetry & space for a large table perfect for entertaining. Cozy up in the living room or adjacent family room with wood-burning fireplace & custom shelving, a charming pocket door in between offers the option of privacy. The updated kitchen is graced by natural light & has beautiful granite countertops, SS appliances including a double wall oven, a large center island & pantry. Completing the 1st floor is a laundry & mudroom, conveniently located off the garage, along with a half bath. Upstairs, the spacious primary bedroom awaits, featuring 2 walk-in closets & a beautiful ensuite bath with a double marble vanity & frameless glass shower. 3 additional bedrooms, all with oversized closets, complimented by a 5-piece hall bath. The finished basement is great for a theater room, game room or home office. Outside, enjoy the views of the backyard from the brick paver patio. Additional features include a 2-car attached garage with an EV outlet, brand-new AC/heat pump for the second zone, & newly installed blinds throughout. Ideally located close to shopping & easy highway access, all within the top-rated East Penn SD. This home is a must-see!
Courtesy: Keller Williams Elite, (717) 553-2500
View additional infoFOUR SEASONS GOLF COURSE AND POND LOT. If you have been looking for your sign that it's time to join an Active 55+ neighborhood, look no further than this well-maintained 4 bedroom, 3 bathroom home with the most scenic lot in the Four Seasons at Farmington Community! Recent upgrades to the home include a new roof, a 75 gallon water heater, and newer carpet in the living room/dining area. The open-concept floor plan of this Captiva Loft model has been well designed, with spacious living spaces and impressive cathedral ceilings. Beautiful hardwood flooring flows through much of the first floor, including the foyer, office, family room, kitchen, and sunroom. The kitchen in this home is perfect for the home cook looking to entertain - exquisite granite countertops, a double oven, loads of cabinet space, a bar for seating and a cozy bump-out breakfast nook with bay windows. The nicely sized living room effortlessly flows into the dining area, creating a sophisticated space perfect for guests or family and friends that are visiting. Relax by the 2-sided gas fireplace or in the natural light of the delightful sunroom. The 1st floor primary suite is a tranquil haven with two walk-in closets, bay windows, a private bathroom showcasing a tiled shower, jacuzzi tub, and dual sinks. Completing the first floor is an additional bedroom, full bath, private office, and laundry room. Upstairs, find two more bedrooms and full bath, plus a spacious loft area overlooking the kitchen and family room. Watch the most beautiful sunsets from the peaceful Trex deck with sweeping views of the pond and private community 6-hole golf course. You never need to worry about storage - This home has a full unfinished basement and an abundance of storage space. This active community features a community center, pool, a fitness area, and tennis and Bocce courts - and is conveniently located with walking paths that take you around the neighborhood. This one has got it all - Schedule your showing today! $435,0007545 Daisy Circle Macungie, PA 18062
Courtesy: BHHS Fox & Roach-Macungie, (484) 519-4444
View additional infoDiscover this NEWLY-RENOVATED bilevel home in the East Penn School District. With 6 BEDROOMS with ample closets, and 3 FULL BATHROOMS, this home is ideal for buyers looking for a home with "READY TO MOVE IN"-style and plenty of living space for bedrooms, playrooms, offices, hobby rooms, workspaces, and more. This home uses every sq foot to its full potential, and has been updated with care -- NEW FLOORING, NEW GRANITE COUNTERTOPS, UPDATED BATHROOMS, and fully FRESHLY PAINTED in the last few months. Along with a NEW FURNACE (2022), NEW CENTRAL AC compressor (2022), and NEW CEILING FANS (2023) -- this home welcomes you with its fresh feel and natural light. With a large BACKYARD, modern raised DECK, and attached 2 CAR GARAGE; this excellent home at the end of a CUL-DE-SAC in Ancient Oak West provides a neighborhood feel, with easy access to rest of the LEHIGH VALLEY. In 15 minutes you're at Bear Creek Mountain Resort and Ski Area, or to Dorney Park & Wildwater Kingdom; 5 minutes away is the new Weis Markets grocery store, LVHN Health Center, and vibrant Macungie Borough. Your dream home awaits at 7545 Daisy Circle, we'd love to welcome you home. $1,400,000156-A Mulberry Hill Road Barto, PA 19504
Courtesy: BHHS Fox & Roach-Jennersville, (484) 748-6200
View additional infoLooking for Country Living? Take a look at this stately Stone Manor Home circa 1860 which offers classic charm and comfortable living spaces with 6 bedrooms and 4.5 baths. A blend of old and new, this home has been updated with a newer roof and new replacement windows complimenting the existing wood floors, cast iron baseboard heat, deep windowsills, 3 fireplaces and open beamed ceilings. This large home offers multigenerational living with a separate area on the first floor, currently used as an in-law suite as well as guest quarters with its own bath . Also on the first floor is a formal dining room, country kitchen, large family room with a fireplace, laundry room and office/den with built in bookcases and brick fireplace. An attached 2 car garage completes the main level. From the center hall the main staircase ascends to the spacious second floor with a primary bedroom with a private 4-piece bath and walk in closet. As an added bonus there is a covered porch, accessed from the primary bedroom, perfect for morning coffee or simply to enjoy the views of the pond, grounds and evening sunsets. On the second floor there are 3 additional spacious bedrooms with a full hall bath. Situated on approximately 106 acres this property offers endless possibilities. Approximately 65 acres are tillable crop land. If farming is not your goal, leasing the crop land could provide supplemental income. The outbuildings consist of a 40x60 pole barn/equipment shed and a 32x72 5 bay garage/workshop. The stone front 5 bay garage with separate electric, office area and restroom would be great space for a contractor or car enthusiast. Attached to the garage are two insulated cold storage rooms, 26x26 and 46x28, used by the former orchard operation. There are many potential uses for this property, livestock, vineyard, produce, orchard, nursey or other specialized agricultural ventures. Check with the township for specific uses and restrictions. Come take a look at this incredible property and see how it may suit or improve your lifestyle! $1,400,000156-A Mulberry Hill Road Barto, PA 19504
Courtesy: BHHS Fox & Roach-Jennersville, (484) 748-6200
View additional infoLooking for Country Living? Take a look at this stately Stone Manor Home circa 1860 which offers classic charm and comfortable living spaces with 6 bedrooms and 4.5 baths. A blend of old and new, this home has been updated with a newer roof and new replacement windows complimenting the existing wood floors, cast iron baseboard heat, deep windowsills, 3 fireplaces and open beamed ceilings. This large home offers multigenerational living with a separate area on the first floor, currently used as an in-law suite as well as guest quarters with its own bath . Also on the first floor is a formal dining room, country kitchen, large family room with a fireplace, laundry room and office/den with built in bookcases and brick fireplace. An attached 2 car garage completes the main level. From the center hall the main staircase ascends to the spacious second floor with a primary bedroom with a private 4-piece bath and walk in closet. As an added bonus there is a covered porch, accessed from the primary bedroom, perfect for morning coffee or simply to enjoy the views of the pond, grounds and evening sunsets. On the second floor there are 3 additional spacious bedrooms with a full hall bath. Situated on approximately 106 acres this property offers endless possibilities. Approximately 65 acres are tillable crop land. If farming is not your goal, leasing the crop land could provide supplemental income. The outbuildings consist of a 40x60 pole barn/equipment shed and a 32x72 5 bay garage/workshop. The stone front 5 bay garage with separate electric, office area and restroom would be great space for a contractor or car enthusiast. Attached to the garage are two insulated cold storage rooms, 26x26 and 46x28, used by the former orchard operation. There are many potential uses for this property, livestock, vineyard, produce, orchard, nursey or other specialized agricultural ventures. Check with the township for specific uses and restrictions. Come take a look at this incredible property and see how it may suit or improve your lifestyle!
Courtesy: RE/MAX Of Reading, (610) 670-2770
View additional infoHistoric Grist Mill Residence/Business Opportunity Main House is a 4916 sq. ft. Grist Mill, featuring 5 beds, 3.5 baths. Converted Barn offers approx. 2000 sq. ft., including 3 beds, 1.5 baths, a huge, open living space for potential events/receptions, kitchen, office space, and living room. This truly one-of-a-kind, historic gem is bursting with rustic charm, updated elegance, and business potential! The main home is completely furnished with Mahogany wood exterior doors, deep set windows, and wood beamed ceilings throughout. Up the stone walkway with âgrinding stoneâ accents to the lovely brick paver patio is the front entry, where youâre welcomed by the incredible kitchen that flows seamlessly to the rest of the main level. The chef will love the tile flooring, soapstone countertops, curved center island with breakfast bar and farm sink, built-in stainless steel dishwasher and range, slide out pantry space flanking the fridge and spacious breakfast room. Continue on where the awesome Williamsburg Cage wet bar with wooden countertop perfectly merges the kitchen to the living room with exposed stone wall wooden columns. The fantastic dining room has room to host every holiday, plus corner built-in cabinet and coal stove, low stone wall, and access to the backyard and creek. A statement-making wood and metal open staircase highlights the entire lower level as it leads to even more ideal spaces to entertain, including a large family room and separate game room with hardwood floors and wood beamed ceilings, while dutch doors with original hardware provide another way to the scenic exterior. The second level also offers a bedroom with ensuite bathroom with tile floor and stall shower. The third level also has all wood ceilings, while revealing the wonderful Master bedroom with its own wood ceiling and a private bathroom with a tile floor and waterfall shower, marble vanity top, and walk-in closet. Down the hall, bedrooms 3 and 4 have bi-fold closets and share a full tile bathroom with tub/shower and granite top vanity. A walk up to the finished attic offers potential for a large fifth bedroom with carpeting, small sitting room, walk-in closet, access to storage, and great views. The converted barn is rustic elegance at its finest, offering a massive event/living space with hardwood floors, stone walls, vaulted soaring height ceilings with wood beams, huge windows, and sliding wood doors to the kitchen/dining area. Here, the aesthetic is a perfect match, while offering plenty of space for cooking, hosting, working, and more. Upstairs, the living space is highlighted by large double windows with bench storage and tall vaulted ceilings with wood beams. French doors lead to the three bedrooms, each boasting their own unique architectural touches, including bench storage, exposed beams, vaulted ceilings, chair rail molding, and more, while the main bedroom has windows down to the space below. This gorgeous property also features a 3-stall horse stable and tack room with repainted stone and redone bathrooms, a separate smokehouse, and a beautiful pond and creek. All of this within walking distance of top ranked ski resort, Bear Creek Mountain Resort.
Courtesy: BHHS Fox & Roach-Macungie, (484) 519-4444
View additional infoWelcome to your new home in Four Seasons at Farmington located in a resort style 55+ community with first class amenities and tranquil setting. Upon entering, sunlight welcomes you into the main living area perfect for formal dining, seating, and entertaining with vaulted ceilings and a two-story loft. Follow the beautiful hardwoods floors through the main living area to the kitchen with loads of cabinet space, granite counters, newer appliances, a bar for seating and a breakfast nook. The great room boasts a built-in fireplace with marble surround, built in cabinetry, leading into the bright sunroom with golf course views. Double doors welcome you into the newly carpeted primary suite with large bedroom, full bath, jacuzzi tub, and walk in closet. A second bedroom and full bathroom, along with laundry and access to the attached freshly-painted 2 car garage finish off the first floor. Upstairs offers a spacious loft for more seating, office, or game room. Another suite awaits you with a bedroom with double closets and full bath for guests or family and friends that are visiting. Closets and extra storage abound in this wonderful home. The clubhouse with fitness center and game room, is just a short walk along with the pool, hot tub, tennis, bocce, walking trails, fishing, 6-hole golf course (no extra fee!). Lawn care, snow removal, trash are included in the monthly HOA fees. This home has easy access to major highways, shopping, and entertainment. $420,000149 Church Hill Road Barto, PA 19504
Courtesy: RE/MAX Central - Blue Bell, (215) 643-3200
View additional infoThis exceptional 3-bedroom, 2-bathroom brick retreat offers ample space for those who relish tinkering in a workshop or safeguarding their prized vehicles, bikes, and more. With 4 generous garages, a sprawling detached workshop in a double shed, and a charming smaller shed, your storage and creative endeavors find their perfect home. Enjoy breathtaking views of the countryside and farmland through the big, beautiful bow windows gracing both the dining and living rooms. Would 4 garage bays interest you? Could you use the space to shelter prized vehicles or perhaps store recreational vehicles like snow mobiles, jet skis, bikes, etc. Do you desire workshop space, gardening, entertaining or playing in the yard? How about the âman caveâ or âshe shedâ you have longed to create? Two sheds here might make the dream possible for you. One is oversized with electric service and was used as a shop. The other was used to store outdoor yard equipment and includes a garage door entry. Consider the possibilities! But wait, there is more. The lower level offers a finished family room with sliding glass doors to the rear yard, full bathroom, flex/utility room with laundry and entry into two car garage. The kitchen has been updated within the last 5 years to include granite countertops, white appliances, built-in microwave, refreshed cabinetry, and two-tier peninsula. Enter the attic through stairs in the back of the 1st floor bathroom. Included with this home is a working TV antenna that allows for free TV reception of many channels. Embrace peace of mind with a whole-house generator ensuring uninterrupted power supply. Make your appointment today and step into your sanctuary where the allure of country living meets the practicality of modern convenience!
Courtesy: BHHS Fox & Roach - Center Valley, (610) 282-4444
View additional infoHighest & Best by April 29,2024 at 8:00 pm. Don't miss this opportunity to own this beautiful split level! Plenty of storage with closets throughout! Nice open concept kitchen with island, living room and dining room on the 1st floor with access to the fenced in backyard with a deck & patio. The upstairs features 3 bedrooms and a full bath with a jetted bathtub. The lower level has a large family room with a full brick wall fireplace. Nice size laundry/ mud room and an office/den or possible 4th bedroom. Newer roof, boiler, water heater, stove and dishwasher. Located only minutes from RT 78, close to shopping restaurants and parks.
Courtesy: D.R. Horton Realty of Pennsylvania, (856) 230-3005
View additional infoLower Macungie newest Active Adult community offers a gorgeous clubhouse, a heated pool, Bocce courts, Pickle ball courts, walking trails and more all within close proximity to major thoroughfares, shopping, dining, and recreation. The CLIFTON by D.R. Horton is a stunning new construction, ranch home plan featuring 1865 square feet of living space, 2 bedrooms, 2bathrooms , study and a 2-car garage. Look no further than the CLIFTON for the convenience of first floor living! The foyer welcomes you in past a large bedroom and flex room. The kitchen has white cabinets with a large quartz countertop island perfect for prep work, entertaining and casual dining flows effortlessly into the living room and dining area. $10,000.00 CREDIT TOWARDS CLOSING COSTS!! Advertised pricing and any current incentives may be with the use of preferred lender. See sales representative for details.
Courtesy: D.R. Horton Realty of Pennsylvania, (856) 230-3005
View additional infoUpper Macungie newest Active Adult community offers a gorgeous clubhouse, a heated pool, Bocce courts, Pickle ball courts, walking trails and more all within close proximity to major thoroughfares, shopping, dining, and recreation. The Clifton by D.R. Horton is a stunning new construction, ranch home plan featuring 1865 square feet of living space, 2 bedrooms, 2 bathrooms , FULL BASEMENT, study and a 2-car garage. Look no further than the Bristol for the convenience of first floor living! The foyer welcomes you in past a large bedroom and flex room. The kitchen has expresso cabinets with a large quartz countertop island perfect for prep work, entertaining and casual dining flows effortlessly into the living room and dining area. $10,000.00 CREDIT TOWARDS CLOSING COSTS!! Advertised pricing and any current incentives may be with the use of preferred lender. See sales representative for details.
Courtesy: D.R. Horton Realty of Pennsylvania, (856) 230-3005
View additional infoLower Macungie newest Active Adult community offers a gorgeous clubhouse, a heated pool, Bocce courts, Pickle ball courts, walking trails and more all within close proximity to major thoroughfares, shopping, dining, and recreation. The Bristol by D.R. Horton is a stunning new construction, ranch home plan featuring 2398 square feet of living space, 3 bedrooms, 3 bathrooms , LOFT, study and a 2-car garage. Look no further than the Bristol for the convenience of first floor living! The foyer welcomes you in past a large bedroom and flex room. The kitchen has expresso cabinets with a large quartz countertop island perfect for prep work, entertaining and casual dining flows effortlessly into the living room and dining area. $10,000.00 CREDIT TOWARDS CLOSING COSTS!! Advertised pricing and any current incentives may be with the use of preferred lender. See sales representative for details. $1,240,0005482 Blue Church Road Coopersburg, PA 18036
Courtesy: BHHS Fox & Roach - Center Valley, (610) 282-4444
View additional infoGreat opportunity to own Moyer's Lake and Campground. 20+ acres include fishing lake. trout pond, office building. 20-25 campsites. and home with inground pool. This property has little bit of everything. Great investment property whether as recreational site or development. Possibilities are endless. Zoned residential but commercial allowed.
Courtesy: Long & Foster Real Estate, Inc., (610) 225-7400
View additional infoThere are two 209 Cherry St homes. The home for sale is in the REAR, so you must enter the home from Green Alley, NOT from Cherry St. Park in front of the garage or on Second Street. Well cared for, this 3 bedroom, 2 full bath is uniquely laid out, with endless possibilities. Huge garage with downstairs office and 3rd bedroom. Upstairs, features 2 additional bedrooms, one with large closet, cozy living room & dining room and kitchen with access to upper level porch that overlooks gardens in backyard. Buyer is responsible for U&O. Seller will not make any repairs. $695,00088 Kutztown Hereford, PA 18056
Courtesy: Richard A Zuber Realty-Boyertown, (610) 369-0303
View additional infoProperty listed at $350,000 being sold "As Is" Property listed at $695,000 to be completed by Shadeland Development Corp. Details such as flooring, cabinetry, countertops to be provided by builder. Buyer to have option to make changes and choices in accordance with builder. Taxes are unknown, property will be assessed when built $350,00088 Kutztown Hereford, PA 18056
Courtesy: Richard A Zuber Realty-Boyertown, (610) 369-0303
View additional infoProperty listed at $350,000 being sold "As Is" Property listed at $695,000 to be completed by Shadeland Development Corp. Details such as flooring, cabinetry, countertops to be provided by builder. Buyer to have option to make changes and choices in accordance with builder. Taxes are unknown, property will be assessed when built $2,450,0003050 Fairfield Drive Allentown, PA 18103
Courtesy: Carol C Dorey Real Estate, (610) 346-8811
View additional infoWelcomingâ¦Gracious⦠Refined. Fairfield has many of the qualities of the perfect host and is a particularly fine example of a notable estate property. The timeless design, with modern interpretation, provides exceptional livability in a home with comfortable proportions. Fairfield is located on a quiet road with other stunning and noteworthy homes. Nestled quietly on its acreage, with a fabulous pool and custom landscaping, the property is bordered by Lindberg Park, where mature trees and open parkland are the picturesque backdrop. As the seasons change, autumn and winter are as stunning as spring and summer. Inside, the amenities befit the house, and each turn reveals delightful architectural details in a warm and inviting ambiance. Every room is bathed in light, with a layout that provides an open floor plan and showcases richly laden and exemplary woodwork. Designed for grand or intimate gatherings, Fairfield has an architectural scale and custom embellishments that will take your breath away. With an eye to flow and function, the first floor has ten foot ceilings. A bedroom suite, on the first floor, is perfect for guests and extended family. A gourmet kitchen boasts every appliance required by a master chef, with a plethora of cabinets and stunning honed granite counters, opening to the family room and breakfast room, each with fireplaces. Multiple French doors open to an expansive screened porch, with fireplace, a bluestone patio, a custom pool and professional landscaping. The second floor primary suite is an intimate retreat, offering a separate sitting area and fireplace, beverage bar, dressing room, a sumptuous master bath and a private office. On this floor, there are 4 additional bedrooms, each with a bath, and a 2nd family room with vaulted ceiling. Another staircase is a surprise ... it reaches for stars, rainbows and fireworks, taking you to the magic of a cupola with built-in seating for a 360 degree view. Finally, the lower level completes Fairfieldâs 11,700 square feet. There is a game room, bar, rec room, billiards room and exercise room on this floor. A four car garage will allow everyone a parking space, or simply entice you to add a special collectable. Access to The Lehigh Parkway, a 629 acre park along the Little Lehigh River, is at the end of the block. The Lehigh Parkway is just beautiful ⦠with many walking and running paths and loops. A house to live in, to entertain in, and to cherish, this classic colonial is a genteel blend of grace and subdued elegance, offering every detail befitting a home of this quality. There are few traditional home enthusiasts who have not dreamed of finding such a house, with such outstanding quality and condition, in an area renowned for its gracious properties. This utterly romantic home may be the best property you will ever see, effortlessly striking a remarkable balance between spaciousness and warm intimacy.
Courtesy: Century 21 Keim Realtors, (610) 395-0393
View additional infoNestled within the serene ambiance of a Southern Lehigh School District cul-de-sac, this colonial gem sprawls over 2.5 acres, boasting a blend of tranquility and convenience. A picturesque landscape adorned with mature Asian pear trees, flourishing strawberry plants, and vibrant red raspberries welcomes you. The home exudes warmth and elegance with Brazilian cherry floors, maple kitchen cabinets, a 9X3 foot island, and granite countertops throughout. The inviting family room features a cozy fireplace. Accommodations include a 1st floor BR with full bath, perfect for guests or in-law quarters. Upstairs, the master suite awaits, complete with a luxurious bathroom showcasing granite countertops, a makeup area, Jacuzzi tub, shower, and expansive walk-in closets. Additional bedrooms include a princess suite with its own bathroom and Jack & Jill BRs sharing a full bath, catering to every family member's comfort. Convenience is paramount with a large second-floor laundry room. The finished walk-out basement offers over 1000 square feet of add'l living space, featuring a family room, wet bar with wine and beverage coolers, and granite countertops. Slider doors seamlessly connect indoor and outdoor living, leading to the expansive backyard retreat. A versatile workroom and utility room with PEX tubing for a possible 6th bathroom, enhance the home's functionality. Embrace the epitome of luxury living combined with the tranquility of nature in this meticulously crafted residence.
Courtesy: RE/MAX 440 - Pennsburg, (215) 679-9797
View additional info****Welcome to your ideal retreat! This stunning 4-bedroom, 2.5-bathroom 2-story single home is nestled on over 4 acres in an upscale cul-de-sac, offering the perfect blend of luxury and tranquility. Enjoy the serenity of nature surrounding the property, with Montgomery County Park in close proximity. Thereâs even a Bald Eagle nesting nearby! Step inside to discover many new updates, including gleaming hardwood floors that add a touch of elegance to the home. The fenced backyard provides privacy and security, while the walkout partially finished basement offers additional living space and storage options. Outside, indulge in the luxury of an in-ground pool, ideal for relaxation or entertaining. Don't miss out on this opportunity to own your own slice of paradise in this exclusive neighborhood. Welcome home to country living at its finest!****
Courtesy: RE/MAX 440 - Pennsburg, (215) 679-9797
View additional info** seller will only allow exterior showings, and then with an acceptable letter of intent will allow access. The property is need of extensive repair. ** How may I help you?Get property information, schedule a showing or find an agent |
|||||||||||||||||||||||||||||||||||||||||||||||||||||||||||||||||
Copyright © Metropolitan Regional Information Systems, Inc.


