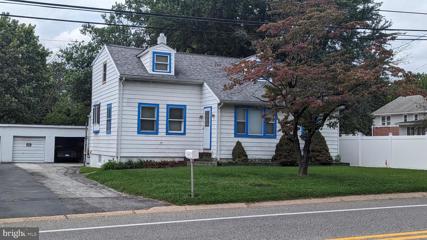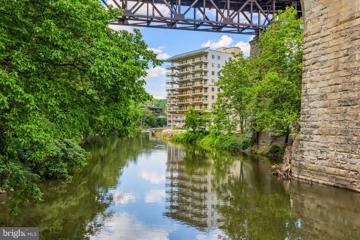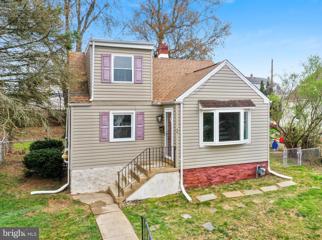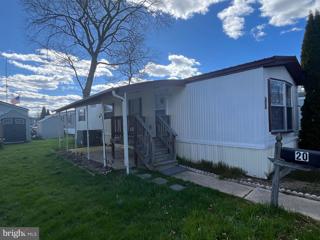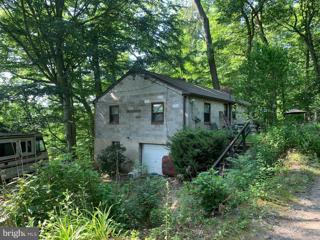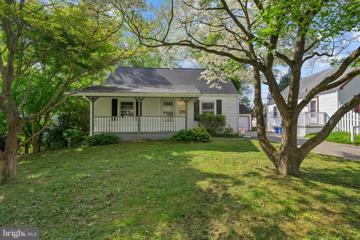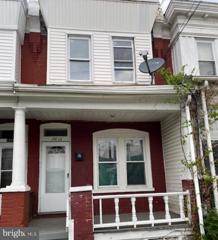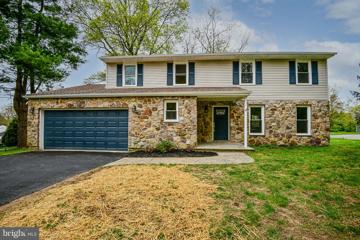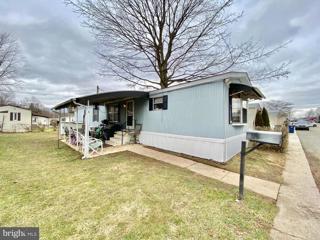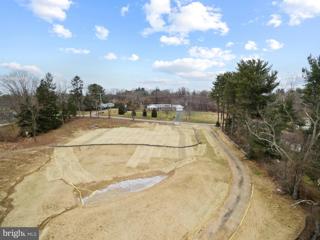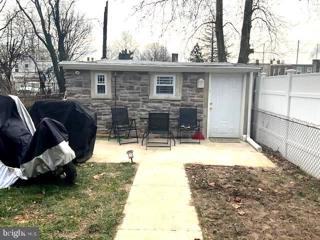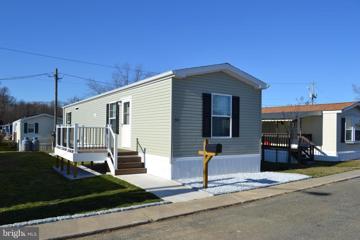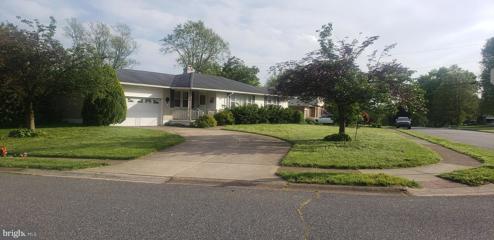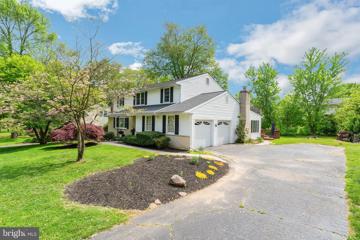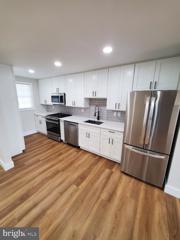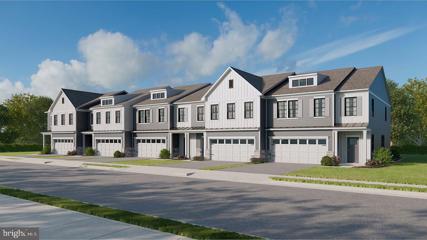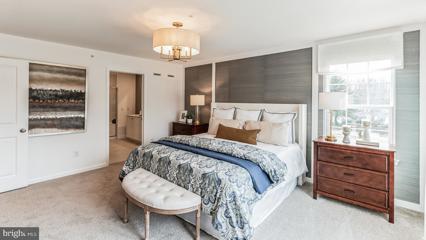 |  |
|
Ogden PA Real Estate & Homes for SaleWe were unable to find listings in Ogden, PA
Showing Homes Nearby Ogden, PA
$1,489,000717A- Featherbed Rd Garnet Valley, PA 19060
Courtesy: BHHS Fox & Roach-Haverford, (610) 649-4500
View additional infoNew Construction to be built on two deep and level one +/- acre lots bordered by mature trees and plantings. Allow local custom home builder Garnet Valley Builders to construct the home of your dreams in the heart of Garnet Valley. Garnet Valley Builders (GVB) has made their mark locally building and selling the highest quality homes in the area and including upgrades and custom features as part of their base packages. Beautifully sited, this expanded Woodbriar model is the largest of three home plans to consider and was recently built and sold in the town of Media at a much higher price. This highest quality construction includes a facade of real stone veneer & James Hardie cement board , site finished solid hardwood oak flooring, 10-foot ceilings on the first floor, over-sized 8-foot interior doors, huge Anderson low-e windows, high definition architectural shingle roof with 50 yr. warranty, spray foam insulation, high efficiency two stage HVAC, tankless hot water heater and more. This is not your ordinary new construction, architecture or floor plan. Natural light floods the home through a two story wall of over-sized windows with a stunning stairway crafted of black iron spindles and oak hardwood treads. The heart of the home is it's over the top Chef's kitchen with ample floor to ceiling cabinetry, a huge island and walk-in butler's pantry with custom built-ins. This home includes a spacious primary suite with vaulted ceiling, large walk-in closet and spa like primary bath. Your aosis will include a stand alone soaking tub, compartmentalized commode and expanded rain shower with seamless glass enclosure. The home will be outfitted with the stand-out craftsman style trim and custom features that GVB is known for. Photos included are of a similar home that was recently built and sold by Garnet Valley Builders and include some upgrades. Choose one of our plans or work directly with our architect to design a one of a kind home for your family. Custom designs and additional lots & floor-plans available upon request.
Courtesy: A C Emsley & Associates Realtors, (302) 429-9191
View additional info
Courtesy: Compass, (302) 202-9855
View additional infoNow offering Unit 33 at The Pointe, Wilmington's finest condominium address situated on the banks of the scenic Brandywine River with beautiful river and parkland views. Luxury surrounds you from the moment you enter the Kentmere North floorplan with outstanding appointments that include a semi-private elevator, which leads to a spacious foyer, open floor plan, custom California Closets, floor to ceiling glass sliding doors and windows in the living/dining area, Custom kitchen complete with Decora kitchen cabinets, oversize island, Sub Zero refrigerator, Asko dishwasher, Wolf oven, cooktop, microwave, gorgeous wainscoting and crown moldings, and wood flooring. Grand primary suite with walk-in closet & luxurious bath with oversize tub, tiled shower & flooring with a granite topped double vanity. Second bedroom has views of the woods and a private bathroom with tiled shower and granite countertop. Third bedroom also has park/wood views. Hall bath features a "walk in" tub with tile floor and granite countertop. Exterior appointments include: spacious balcony overlooking the Brandywine River, which is perfect for outdoor entertaining and a private balcony off of the primary bedroom. Other amenities include: on-site concierge, state of the art fitness center, game room, community room, outdoor pool overlooking the Brandywine, two deeded parking spaces, 24 hour monitored security, all situated just outside the city limits with all the conveniences of the city amenities without the city taxes. $325,00056 Seward Lane Aston, PA 19014
Courtesy: Foraker Realty Co., (484) 406-3004
View additional infoWelcome to your beautifully updated 4-bed, 2-bath haven! Step inside to discover a seamless blend of modern design and comfort. The heart of the home showcases stunning quartz countertops, complemented by sleek new LVP flooring that spans throughout the entire space. Fresh paint breathes new life into every room, creating a bright and inviting atmosphere. The expansive backyard offers a privacy for relaxation and entertainment. Fully fenced , it's the perfect setting for outdoor gatherings, playtime with loved ones, or simply unwinding amidst nature's beauty. In the spacious primary suite, where a large closet and ensuite bath await to pamper you in luxury. Three additional bedrooms provide ample space for family, guests, or even a home office or hobby room. This home offers the ideal blend of comfort, convenience, and style. Don't miss your chance to make this your dream home! Some photos are virtually staged. $1,199,000153 Kirk Road Garnet Valley, PA 19060
Courtesy: BHHS Fox & Roach-Haverford, (610) 649-4500
View additional infoConstruction is underway on this Custom New Home in the heart of Garnet Valley. Delivery for 153 Kirk Rd. will be in approximately 7 months. (Optional finished third level will make this a 6 bedroom, 4 1/2 bath home.) Local custom home builder Garnet Valley Builders will construct your forever home on either of two large, deep and level one + acre lots bordered with mature trees. Choose one of our plans or work directly with our architect to design the one of a kind home of your dreams. This Strafford model will deliver cutting edge design, quality craftsmanship and high-end finishes typically seen in much higher priced homes. With over 30 years of luxury new home construction experience Garnet Valley Builders stakes their reputation on delivering the highest quality New Construction at the most attractive pricing possible. Ten foot high ceilings on the first floor and over-sized one panel interior doors, site finished solid hardwood oak flooring, standout custom Craftsman style millwork and a facade constructed of real stone veneer and cement board siding characterize the design. High-end construction quality details include Anderson low-e windows, high definition architectural shingle roof, high efficiency two stage HVAC system, a tankless hot water heater and spray foam insulation to mention just a few. The model depicted provides an open floor plan, kitchen/great room with an over-sized island, mudroom, dining room and first floor office, optional butler's kitchen and more. This large lot will accommodate an inground pool. Custom designs and additional lots & floor-plans available upon request. Don't miss the opportunity to work directly with your local builder to design and customize your forever home. $280,00077 Florence Avenue Aston, PA 19014
Courtesy: BHHS Fox & Roach-Media, (610) 566-3000
View additional infoBright and Sunny ranch home with a fabulous two story addition; this includes a huge family room and second floor gigantic master bedroom. Up dated eat-in kitchen and hall bath. The family room spiral staircase unfolds to a straight stairwell. You will enjoy the pleasant yard, just in time for warm weather cook outs. Detached garage and ample driveway parking. Beautiful stainless steel refrigerator included. No sign on property.
Courtesy: RE/MAX Associates-Hockessin, (302) 234-3800
View additional infoDiscover the joys of ownership with this charming 2-bedroom home in a picturesque park setting! Now available 2 bedroom 1 bath home, one floor living in the popular Community of Winterset Farms. The home was updated by the last owner, and just needs a little freshening. Just over the PA line in Delaware, close to tax free shopping, amazing restaurants, public transportation. Common area maintenance, playgrounds, snow removal, water, sewer and basic cable, are all included in the monthly home site rent. Great alternative to renting an apartment. Why rent when you can own your own home! Call now to make this cozy home yours and enjoy the freedom of homeownership!
Courtesy: RE/MAX Hometown Realtors, (610) 566-1340
View additional infoUnique & Amazing wooded 5+/- acres, in Aston Twp with Media postal address, on 3 Parcels with 3 homes, plus remains of old stone home, a large detached Workshop/Garage, and lots of open space. Lots of Level land plus some sloped areas. A peaceful setting. Keep the existing homes for your own family compound or a great Redevelopment opportunity, currently zoned LI; Limited Industrial. Many possible uses. Close to Rt 452 (Pennell Rd) & Mt Alverno Rd. Being sold AS IS. 107 Old Pennell Rd ranch home is well cared for & updated, 3-4 BRs, 2 Baths, 2 fireplaces, walk out basement, 1 car Garage, with pond & patio. 105-A Old Pennell Rd is ranch home in need of some updates & repair, it has 3 BRs, 1 Bath plus walk out basement plus a large attic that could be add'l living space. 105 Old Pennell Rd is a long vacant home that needs major rehab or tear down. The Workshop Garage needs a roof and has its own access from Old Pennell Rd. $207,9002621 W 7TH Street Chester, PA 19013
Courtesy: RE/MAX Access, (215) 400-2600
View additional infoWelcome to this stunning two-story Straight-thru Twin home located in the charming area in the City of Chester in Delaware County. As you approach the front of this property, you'll be greeted by its inviting curb appeal, boasting a nice little sized front yard area that would be perfect for your garden area, and a delightful cemented and freshly painted front porch area, perfect for enjoying those nice sunny days. Step inside to discover a spacious living room and dining room areas, with new Vinyl plank flooring, crown molding, freshly painted walls, and new beautiful light fixtures. The updated kitchen is an awesome size and features newer Vinyl plank flooring, fresh paint, a new light fixture, new stove, and a great amount of newer cabinets and counter space. As you walk through the kitchen you will notice the awesome size laundry area and that could be used as a back sun porch area to overlook the huge back yard on those nice days. And adjacent to the laundry area is a bathroom with a toilet only to save you time from going to the 2nd floor bathroom. Ascend to the second floor, where you will see a nice size hallway that features newer Vinyl plank flooring, fresh paint, stylish light fixture and will lead you to three sizable bedrooms and a modern full updated hall bathroom. The master bedroom is a haven of comfort, boasting a large size, ample closet spaces, new carpeting, fresh paint, and a stylish light fixture. The middle bedroom is an awesome size that has great closet space with newer Vinyl plank flooring, fresh paint, and stylish light fixture. The rear bedroom offers generous dimensions, with a good-sized closet, new carpeting, fresh paint, and stylish light fixture. There is a spacious and contemporary updated hall bathroom, well maintained and sparkling clean. It showcases a beautifully tiled shower/tub area and flooring, enhanced by a new light fixture. The nice vanity & mirror provide ample space for your grooming needs, while the toilet offers comfort and functionality. Downstairs, you will see the clean and spacious cemented basement that features your hot water heater and main house heater that was installed in 2018. The rear of the home features an expansive backyard, perfect for hosting family gatherings or simply relaxing outdoors on those delightful sunny days. So as you can see this home has been well maintained and must be seen to be fully appreciated. This property is Located approximately 15 minutes from the Philadelphia Airport, it offers easy access to shopping, transportation, I95 and much more. Don't miss out on the opportunity to make this your new home sweet home. Schedule your appointment today and prepare to be impressed! $319,90048 Green Lane Aston, PA 19014
Courtesy: RE/MAX Affiliates, (215) 335-6900
View additional infoCome check out this beautifully renovated cape cod in Aston! The living area is completely open and features tall ceilings. The new gleaming LVP floors and the numerous windows make the living area feel spacious, bright, and welcoming. The space flows into the kitchen, which has been renovated top to bottom with all new appliances and custom cabinetry. Inside, you will find 3 generously sized bedrooms, all with ample closet space, while the bathrooms have been completed updated with all new fixtures. If this was not enough, theres a spacious enclosed back porch that leads to the yard! Don't miss out on this one, schedule your tour today! $115,0002612 W 7TH Street Chester, PA 19013
Courtesy: NestQuest Direct NJ LLC
View additional infoWelcome to your next chapter in Chester! This home, featuring 3 bedrooms and 1 bath, is perfectly suited for those embarking on homeownership or adding to an investment portfolio.The interior features stylish vinyl flooring on the first floor for easy maintenance and cozy carpeting upstairs for added warmth. With essential updates like a high-efficiency gas heater and eletrical wiring upgrade throughout, this home is priced to attract attention in a competitive market and set to move quickly. Its prime location near I95, Veterans Park, and essential services adds to its appeal. Don't hesitate, schedule your visit today. Buyers must be accompanied by their agent. $579,0002730 Grubb Road Wilmington, DE 19810
Courtesy: RE/MAX Associates-Wilmington, (302) 477-3900
View additional infoNestled in the heart of the sought-after North Wilmington, this newly renovated colonial home with a stone facade and navy blue doors to give it a charming curb appeal. Everything has been updated. As you enter through the cozy front porch, you immediately notice the new hardwood floors, fresh paint and completely open floor plan. The main level showcases a well-lit spaces with recessed lighting and natural light gleaming through the new vinyl windows. It also boasts a newly renovated kitchen featuring TWO islands, stainless steel appliances, granite counters, 42â cabinets, range hood and a stylish tile backsplash. Elegant tile and sleek vanities complete the three new bathrooms. Donât miss your opportunity at this home. Itâs location ensures proximity to the scenic Brandywine River, excellent restaurants along Concord Pike, Wilmingtonâs Riverfront, and downtown Market St. Not to mention easy access to I-95 and Rt-202. Seize the opportunity to make this newly renovated gem yours! Open House: Saturday, 5/18 12:00-2:00PM
Courtesy: Crown Homes Real Estate, (302) 504-6147
View additional infoThis unique home, boasting numerous renovations, presents a rare opportunity for first-floor living and the potential for multi-generational cohabitation. In 2007, an elegant primary owner's suite was added, featuring a luminous bedroom, a first-floor office or den, a generously proportioned ADA accessible bathroom adorned with luxurious amenities and tiled flooring, as well as an expansive closet outfitted with recently installed organizers. Despite its unassuming appearance from the street, this property encompasses five bedrooms, three full bathrooms, and one half bathroom. It showcases a stunning, newly crafted custom kitchen complete with stainless steel appliances, bespoke cabinetry, quartz countertops, a stylish backsplash, and an oversized island. Emphasizing open-concept living on the main floor, this residence also offers traditional bedrooms and two full bathrooms upstairs. Enjoy the perks of sustainable living with paid-off solar panels, offering both eco-friendly energy and long-term savings.A full, unfinished basement provides ample potential for future recreational areas or abundant storage space. Situated conveniently off Naaman's Road, the property benefits from a prime location with easy access to shopping, recreational facilities, major highways, and airports. Additionally, the property features a low-maintenance, flat rear yard enclosed by a privacy fence.
Courtesy: Keller Williams Realty Wilmington, (302) 299-1100
View additional infoLook no further! Affordable living in North Wilmington! More to come, but the video walkthrough is online. You just have to search online for the address. $1,100,000400 Smithbridge Road Glen Mills, PA 19342
Courtesy: Long & Foster Real Estate, Inc., (610) 892-8300
View additional infoCOMING SOON - GARNET VALLEY - NEW CONSTRUCTION! Welcome to 400 Smithbridge Rd. Glen Mills Pa, Absolutely One Delco's Premier Locations! Construction: Expected Start Date (April 2024) - Expected Delivery Date (September 2024)! First Floor Features Include: Foyer Entry, Study, Formal Dining Room, Powder Room, Kitchen, Breakfast Nook, Family Room & Mudroom. 2nd Floor Features: Master Suite w/ Dressing Area, 2 Walk-in Closets & Spacious Master Bathroom, 2nd Bedroom/ Junior Suite w/ Walk-in-Closet & Private Bath, Two Generously Sized 2nd Floor Bedrooms, Center Hall Bathroom (3rd) & Laundry. Lower Level: Full Unfinished Basement. Exterior Features: 1 Acre Level Lot on Country Rd., Private Driveway & Side Entry 2 Car Garage. Don't Miss Your Opportunity! $120,0002509 W 7TH Street Chester, PA 19013
Courtesy: RE/MAX Associates-Hockessin, (302) 234-3800
View additional infoWell maintained one bedroom, one bath home with spacious front yard, located steps away from the local park. This home features a living space, updated kitchen with contemporary style decor and stainless steel appliances, barn door entrance to an updated bathroom and another barn door leads to the spacious bedroom with outdoor access to the back entrance. This home is currently rented on a month to month lease for $950.00 a month. Home is in great condition and sold in the condition it is in. Buyer is responsible for U&O occupancy certificate. $109,900311 Delta Rd Wilmington, DE 19810
Courtesy: RE/MAX Town & Country, (610) 675-7100
View additional info
Courtesy: Patterson-Schwartz-Hockessin, 3022393000
View additional infoCALLING ALL INVESTORS! This is your chance to own a gem in the highly sought-after Chatham neighborhood! Situated on a corner lot, this 3-bedroom, 2-full bath ranch-style home presents an incredible opportunity for those with a vision for renovation. Although it requires some attention, the potential of this property is undeniable. Imagine transforming this diamond in the rough into a shining example of luxury living in one of the most desirable areas of North Wilmington. Inside youâll find a spacious kitchen with a skylight and electric cooking. Adjacent to the kitchen is a sunroom, with a gas stove. The dining room area, connects to the generous living room featuring a wood-burning fireplace. The bedrooms are generously sized, with ample closet space, and the primary bedroom offers a double shower. Outside, the fenced-in yard provides privacy and a patio area. With its prime location and endless potential, this property is a must-see for savvy investors looking to make their mark in this thriving neighborhood. Don't miss out on this exciting opportunity! Buyer to undertake property cleanout. Open House: Saturday, 5/18 12:00-2:00PM
Courtesy: Coldwell Banker Realty, (302) 234-1888
View additional infoShowings begin Saturday at 12 with open house! Don't miss this 4 bedroom, 2.1 bath colonial with turned 2 car garage situated on a beautifully landscaped lot in the desirable community Chalfonte! Upon entering your spacious foyer you are greeted by gleaming hardwood floors the run throughout the home. On your left is your large living room with recessed lighting and lots of natural light from the large windows. The living room flows into your formal dining room with bay window and updated lighting. The large eat-in kitchen with an ample cabinets, built in refrigerator, granite counter top, tile backsplash, chair rail molding, gas cooking, and recessed lights is perfect for preparing and enjoying family meals. Still on the main level is a cozy family room with wood burning fireplace that opens into even more living space in the bright sunroom. Off the sunroom is a large deck overlooking the flat backyard. Upstairs the main bedroom boasts a walk in closet, dressing area and private bath. There are also 3 additional bedrooms and a full bath on the second level. The finished basement area offers extra living too. Put this home on your tour today!
Courtesy: Coldwell Banker Realty, (302) 234-1888
View additional info***The sellers are requesting that all offers be submitted by the end of the day on Monday May 20th. Offers will not be reviewed until the following day.*** Any and all offers will be reviewed after Monday May 20th.*** Ready for a great project? Opportunity Knocks! Come visit this lovely stone front 4 bed 2.5 bath center-hall colonial situated on a quiet street in the heart of Chalfonte! The curb appeal, turned 2-car garage, & inviting front porch will instantly grab you as you make your way inside. Upon entering you're greeted by an extra-wide entry hall and solid hardwoods that run throughout the entire home. To the right is a spacious formal living room with a brick wood-burning fireplace and oversized windows that bring in tons of natural light from the front. On the other side of the foyer you'll discover a well sized dining room with chair-rail molding and center chandelier. At the heart of the main level lies a full eat-in kitchen boasting modern grey cabinetry, stainless appliances, updated flooring & plenty of counter space. A large family room is tucked away in the rear corner and is complemented by a stone fireplace, garage access, & panoramic views of the back yard. The main level is rounded off by a convenient first floor laundry/mud room as well an updated half bath. Heading upstairs, the primary bedroom is a wonderful size & includes a dressing area with a walk-in closet. This room also includes a en-suite bath with an updated vanity, tile flooring & a walk-in shower. The 2nd floor is completed by a large updated hall bath & 3 more well sized bedrooms which all include hardwoods & generous closet space. Out back is a private & quaint rear yard that's perfect for the gardener or outdoor enthusiast. Below grade, the basement makes a great space for storage with tons of potential to finish it in the future. This excellent location is convenient to all major routes, extensive shopping, local swim clubs, libraries, parks, and so much more! Less than 20 a twenty minute ride to both Philadelphia & Wilmington airports. Explore the possibilities and put your custom touch on this home today! The list price reflects the need for updating and repairs throughout the home. With tons to offer and excellent bones, don't let this opportunity pass you by! This sale is contingent upon approval from the court of chancery. Property being sold as-is and any inspections are for informational purposes only.
Courtesy: Keller Williams Real Estate - Media, (610) 565-1995
View additional infoThe Best Location in Belmont! Step into this extraordinary home in the coveted Belmont community, where comfort and elegance blend seamlessly. The bright and welcoming foyer, adorned with fresh paint, hardwood floors, and a charming bay window, sets the tone for the luxury that awaits within. The great room is a masterpiece of design, featuring custom crown molding, a cozy gas fireplace, and soaring 9-foot ceilings that create an atmosphere of spaciousness and warmth. The heart of the home, the updated granite kitchen, is a chef's delight with a breakfast bar, recessed lighting, stainless steel appliances, ample counter space, and beautiful 42-inch wood cabinets. Adjacent to the kitchen, the dining room offers the perfect setting for entertaining guests. A convenient powder room is also located on the main level. Retreat to the expansive master bedroom, where a tray ceiling adds a touch of refinement. With two closets and a luxurious master bath boasting tile flooring, this is a sanctuary of relaxation. The laundry room leads to the attached two-car garage, providing convenience and functionality. Venture upstairs to discover a versatile loft area, ideal for a study or family room, offering endless possibilities for relaxation and entertainment. A second bedroom with an en-suite full bath ensures privacy and comfort for guests. Access to the scuttle attic completes this level with ease. Don't forget to explore the vast, unfinished basement with two additional rooms and ample storage space, perfect for homeowners looking to simplify and downsize without compromising on luxury and comfort. This exceptional home is a rare find in a tranquil, peaceful, secluded setting, offering a lifestyle of elegance and convenience in the desirable Belmont community. .Enjoy the maintenance free living with this homeowners association including lawn care, snow removal, a clubhouse with game area, fitness room, pond and walking trail. Belmont is a great location near the Delaware state line for tax free shopping and easy access to Rt 202 and I95. $389,999825 Adams Drive Brookhaven, PA 19015
Courtesy: Real of Pennsylvania, 8554500442
View additional infoWelcome to your future home! Nestled in a charming neighborhood, this delightful split-level offers the perfect blend of comfort and potential. Boasting three bedrooms and one and a half baths, this well-maintained gem is ready for someone to put on the final touches and make it their own! As you step inside, you'll be greeted by a warm and inviting atmosphere, with ample natural light. The main level features a cozy living room, ideal for unwinding after a long day, and a functional kitchen awaiting your personal touch. Upstairs, you'll find three generously sized bedrooms and a full bathroom. Downstairs, the lower level offers additional living space, perfect for a family room, home office, or entertainment area. A convenient half bath adds to the functionality of this space, ensuring that every need is met. Outside, the property was just recently landscaped. This home sits up high making for some amazing views from the backyard! While this home has been lovingly cared for over the years, it is ready for some cosmetic upgrades to truly shine. With a little TLC, this diamond in the rough can be transformed into the envy of the neighborhood. Don't miss your chance to make this wonderful house your own. Schedule a showing today!!
Courtesy: Better Homes Realty - Hometown, (610) 566-9425
View additional infoSELLER IS OFFERING UP TO $10,000 IN SELLER ASSIST!!!! Welcome to 1505 Rainer Road! Just unpack your bags and move in! This beautiful home features an open 1st floor with a gourmet kitchen that includes new wood cabinets, quartz countertops, new stainless-steel appliances, and a custom-built pantry. This kitchen has a great deal of cabinet space! Enjoy summer barbecues on the huge deck located off the dining room. This home does not lack in bedroom space, as there is a 4th bedroom on the walk out lower level with a separate private entrance from the front of the house. You will be happy to find a beautiful master bathroom with a huge walk-in shower, new tile, new fixtures, a new vanity and a new toilet. And the 2nd bathroom in the hallway is equally stunning! This home also features new flooring throughout, custom iron railings on the steps leading up to the 2nd floor, and new interior doors and hardware throughout. This home is a must see!!! Donât wait. Schedule a showing today, as homes of this quality in this price range donât last long. $764,99016 Rose Hill Way Aston, PA 19017
Courtesy: D.R. Horton Realty of Pennsylvania, (856) 230-3005
View additional infoFINISHED BASEMENT + DECK ALL INCLUDED! Introducing the newest opportunity to purchase a brand new home in the coveted Garnet Valley School District! Rose Hill is a discreet community offering 33 luxury carriage homes. The popular Crofton II floor plan features over 3,100 square feet of living space! Highlights of the home include a finished basement recreation room, wraparound composite deck, four bedrooms, second floor laundry room, loft space, and so much more! Our all-in pricing means your home is truly move-in ready with thought out details like LED lighting throughout and smart home technology. Situated in Chester Heights, with easy access to I-95, it makes travelling to places like Philadelphia and Wilmington a breeze! For commuters, Septa Train Station is only about a six minute drive. Wegman's, COSTCO, and Target are just some of the convenient stores found just minutes from the community. Come see what awaits you at Rose Hill by D.R. Horton! These homes will not last long! *Photos representative of plan only and may vary as built. $768,99018 Rose Hill Way Aston, PA 19017
Courtesy: D.R. Horton Realty of Pennsylvania, (856) 230-3005
View additional infoGARNET VALLEY SCHOOL DISTRICT! Introducing the newest opportunity to purchase a brand new home in the coveted Garnet Valley School District! Rose Hill is a discreet community offering 33 luxury carriage homes. The popular Crofton II floor plan features over 3,100 square feet of living space! Highlights of the home include a finished basement recreation room, wraparound composite deck, four bedrooms, second floor laundry room, loft space, and so much more! Our all-in pricing means your home is truly move-in ready with thought out details like LED lighting throughout and smart home technology. Situated in Chester Heights, with easy access to I-95, it makes travelling to places like Philadelphia and Wilmington a breeze! For commuters, Septa Train Station is only about a six minute drive. Wegman's, COSTCO, and Target are just some of the convenient stores found just minutes from the community. Come see what awaits you at Rose Hill by D.R. Horton! These homes will not last long! *Photos representative of plan only and may vary as built. How may I help you?Get property information, schedule a showing or find an agent |
|||||||||||||||||||||||||||||||||||||||||||||||||||||||||||||||||
Copyright © Metropolitan Regional Information Systems, Inc.



