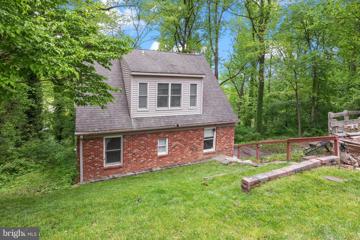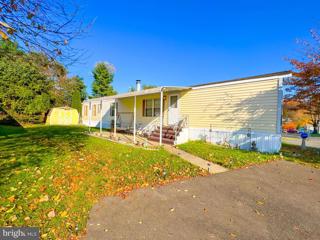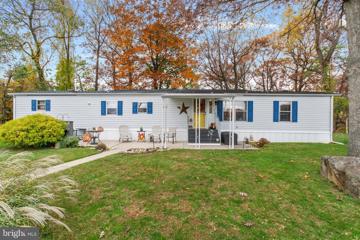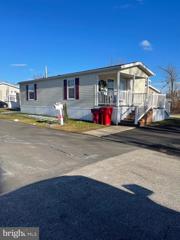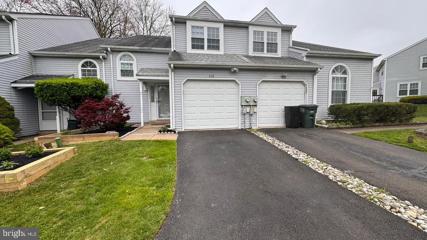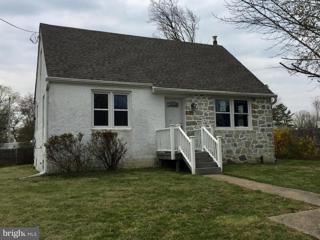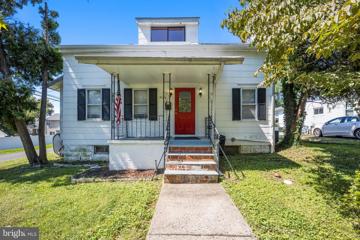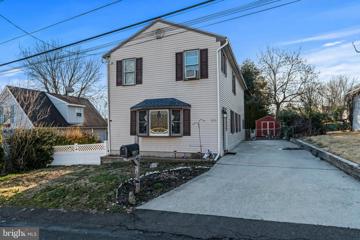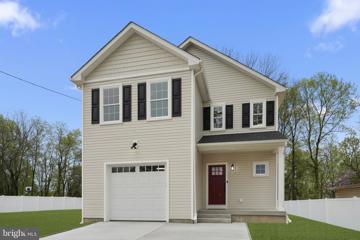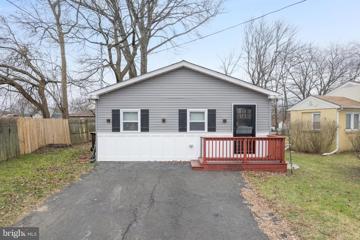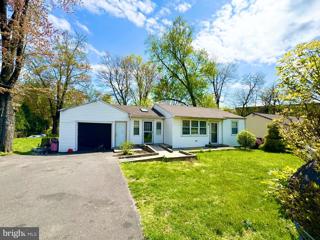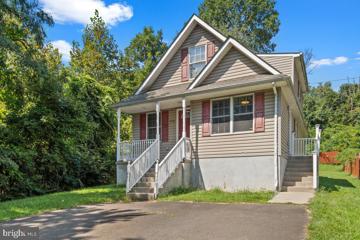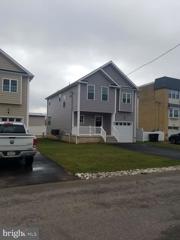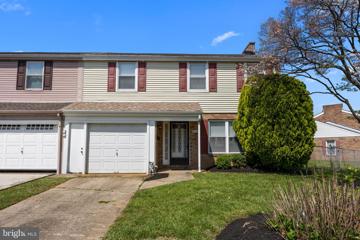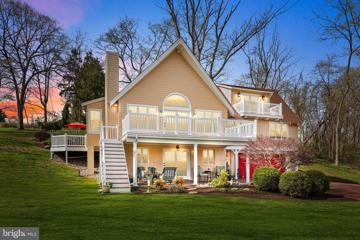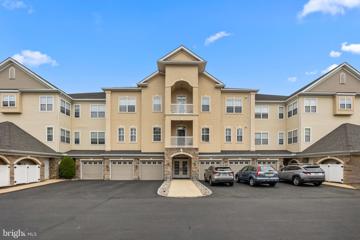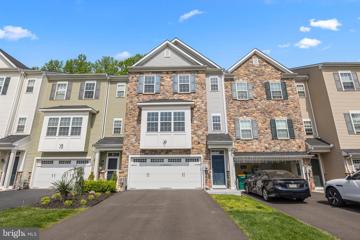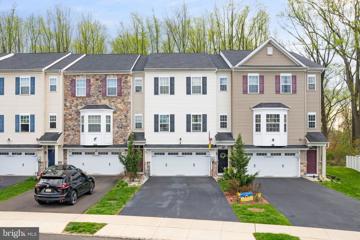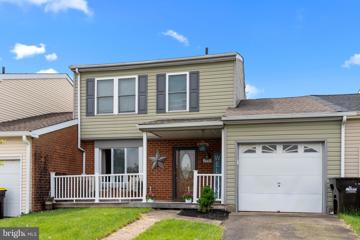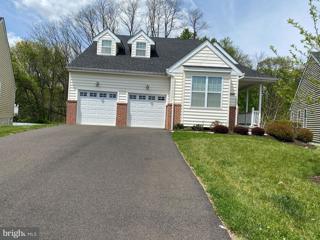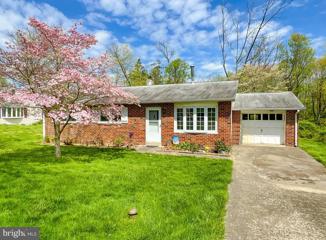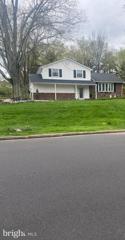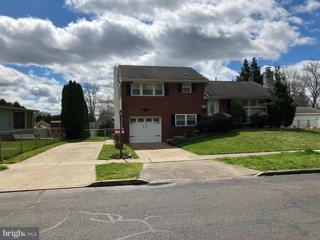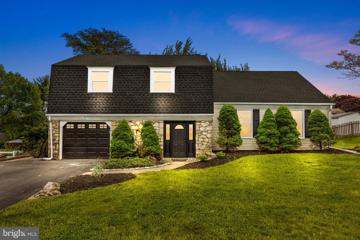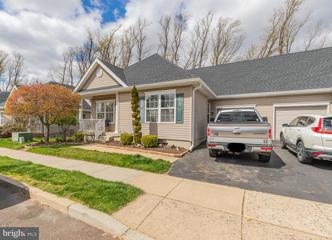 |  |
|
Oakford PA Real Estate & Homes for Sale
Oakford real estate listings include condos, townhomes, and single family homes for sale.
Commercial properties are also available.
If you like to see a property, contact Oakford real estate agent to arrange a tour
today! We were unable to find listings in Oakford, PA
Showing Homes Nearby Oakford, PA
Courtesy: HomeSmart Nexus Realty Group, (215) 909-7355
View additional infoCheck out the Low taxes!! Nature enthusiasts dream home! Tucked within Belmont Hills on the top end of the neighborhoods' hill embraces's this move in ready home. Beautiful views from the top deck provide welcoming morning relaxation with your first morning coffee. The creative mind will see the landscaping where its true vision could be. Home features replaced windows and newer kitchen. The neighbors hold some wonderful ideas! Call today for your private viewing! Being sold as-is. Temporary U&O required for closing. Furniture negotiable.
Courtesy: Opus Elite Real Estate, (215) 395-6277
View additional infoPrevious buyer lost financing; their loss is your opportunity! Welcome to this beautiful home at 1202 Hemlock Drive, situated in the much sought after Eastern Dawn Mobile Home Park... in Neshaminy school district! Offering 2 bedrooms and 1 1/2 bathrooms, this home will surprise you with its spacious living room and eat-in kitchen. Surrounded by beautiful landscaping at the top of the hill and with plenty of room between it and the neighboring homes, you will feel like you're in your own peaceful world. Lovingly cared for by the most recent owner for over 35 years, you can be certain that the condition is exceptional, yet perfect for making it your own with minimal upgrades. Make your appointment today to see this amazing home! Cash only offers, seller will provide the township U&O.
Courtesy: Homestarr Realty, (215) 355-5565
View additional infoThis 2 bedroom / 2 bath is located in the quiet and well maintained neighborhood of Eastern Dawn within the Neshaminy School District. Enter into the home to be greeted by new floors that go throughout the kitchen, hallway and laundry room. The LR & kitchen + dining area offer a great open space concept for entertaining family and friends. The kitchen has been updated with flooring, cabinet refresh & updated appliances. Through the hallway is a laundry room complete with more storage space and a rear entrance. The large Master Suite offers two sinks and two vanities allowing for enough space when 2 ppl need to get ready, plus a walk in shower and separate tub. The 2nd bedroom comes with the in-suite bathroom, making for a nice guest room for all visitors. You must come see this home, the location has a lovely position, it has no neighbors in the back or front (both on the side) and it's located off the street, which is great for front porch sitting.
Courtesy: Hampton Preferred Real Estate Inc, (215) 357-3900
View additional infoRelax and enjoy easy living in this move in ready home in sought after Penn Valley Terrace. Close to shopping and major roads. Bus stop at entrance to the community. Central Air. Porch with roof. Newer roof. Newer flooring.
Courtesy: Realty Mark Associates, (215) 376-4444
View additional infoBeautifully Updated Townhome in Desirable Woodlyn Crossing! Welcome to this stunning, move-in ready townhome in the sought-after Woodlyn Crossing community of Lower Southampton Township, Bucks County, PA! This meticulously maintained property boasts a brand new look from top to bottom. Step inside the bright and welcoming tiled foyer and admire the gorgeous upgraded espresso flooring (2013) that flows throughout the main living area and dining room. Recessed lighting adds a touch of elegance, while the newly updated kitchen with granite countertops and stainless steel appliances (all included as-is) provides ample space for culinary creativity. The convenient dining area features a shared countertop, perfect for extra prep space or casual meals. A powder room on the main level adds convenience for guests. Sliding glass doors lead out to a spacious, upgraded rear deck, perfect for relaxing or entertaining. Enjoy the fresh air on the recently re-stained deck complete with modern PVC rails. Upstairs, discover two generously sized bedrooms, each offering ample space for all your furniture needs. A full bathroom and a laundry room with washer and dryer (included as-is) complete the comfortable living quarters. Pull-down attic access provides additional storage solutions. For your convenience, the home boasts a freshly painted garage with an automatic garage door opener. The entire home has also been recently painted, offering a fresh and modern feel. This exceptional property is located on a quiet cul-de-sac with ample parking and sits near a peaceful walking trail leading to Playwicki Farm. There are also good walking paths within the development itself. For the fitness inclined folks, there is a pool and tennis court in the development This is the perfect place to call home! Don't miss your chance â schedule a showing today before this gem disappears!
Courtesy: 24-7 Real Estate, LLC, (215) 891-0777
View additional infoThis is a HUD home-Case # 446-187264 PLEASE EXERCISE CAUTION WHEN GOING IN THE ATTIC, IT IS NOT COMPLETELY FLOORED Nice Cape Cod style home on a dead end street, so mostly local traffic! Step in the front door and find a generous living area with plenty of windows to let in natural light! You will also find two bedrooms and a full bath as well as an unfinished walk up attic that could be modified to add additional bedrooms or another bathroom!! The kitchen features electric cooking, dishwasher, disposal and built in microwave. The kitchen back door leads to a good sized fenced yard, perfect for summer barbecues and plenty of space to add a vegetable garden, The house also comes with a full size basement that could be finished or used for additional storage. Home needs a little work but has great potential with the right ideas and added curb appeal. Must see property! Schedule your showing today!! HUD home sold "AS IS" Buyer is responsible for ALL transfer tax. Managed by Raine and Company. All offers that require financing must include a Lender's written pre-approval letter or proof of funds, which must include the case # & the address. All lenders must be willing to lend on an "AS IS" condition. The utilities are off so PLEASE use CAUTION. The buyer's agent must be present for all showings & inspections. All property information including "property condition report" is available on the web. Municipalities requiring City Certs/ Use & Occupancy are at the Buyer's expense.Buyers agents must obtain all required certs. Visit the HUD website (in agent remarks) for deadlines and bidding or to view more properties. Buyer pays all transfer tax, U&O & conveyancing fees. Disclosure & property condition report attached in MLS This property is IE (Insured escrow) First 30 days Owner Occupants ONLY $399,000952 Avenue D Langhorne, PA 19047
Courtesy: Dan Realty, (267) 808-6333
View additional infoHOUSE HAS BEEN COMPLETELY PAINTED AND IS IN EXCELLENT CONDITION. NEW WASHER, IN BASEMENT, HAS NEVER BEEN USED! FIRST FLOOR HAS A LARGE LIVING ROOM, KITCHEN, DINING AREA AND THE MASTER BEDROOM WITH A SECOND BEDROOM, BOTH CONNECTED TO A JACK AND JILL BATHROOM. SECOND FLOOR HAS A FULL BATHROOM AND TWO LARGE ROOMS THAT CAN ACTUALLY BE TURNED INTO THREE BEDROOMS. HOUSE HAS CENTRAL AIR AND OIL HEAT. SELLER IS LEAVING A FULL TANK OF OIL. OUTSIDE IS A LARGE FENCED CORNER LOT, WITH A DRIVEWAY AND A SHED, WHICH IS FRESHLY PAINTED AND HAS NEW DOORS! A GREAT HOUSE FOR A YOUNG FAMILY IN THE EXCELLENT NESHAMINY SCHOOL DISTRICT. THE HIGH SCHOOL IS ONLY A TEN MINUTE WALK AWAY. DON'T MISS THIS GEM! $425,0001026 Avenue E Langhorne, PA 19047
Courtesy: HomeSmart Realty Advisors, (215) 604-1191
View additional infoWelcome Home to 1026 Ave E in Langhorne, PA. This remarkable 5-bedroom 2.5-bathroom home is located in the highly sought-after Neshaminy School District and showcases a generous 1,880 Sq ft layout with an array of coveted features. Upon entering, you will be greeted by the inviting open-concept floor plan, where the living room seamlessly transitions into the dining room, providing an ideal space for gathering with friends and family to create memorable moments. The dining room flows effortlessly into the chef's dream kitchen, equipped with modern appliances, ample countertop space, and plenty of storage for all your culinary needs. The main level also includes two bedrooms and a full bathroom, ensuring flexibility and convenience for family and guests. Upstairs you will find two generously sized bedrooms and an impressive master bedroom retreat. This sanctuary features not just one, but two generously sized closets, and an additional spacious walk-in closet to organize with ease. The master bedroom's luxury extends into the en-suite bathroom, where you'll find a haven of relaxation. Indulge in the separate jetted tub, perfect for unwinding after a long day, or step into the stand-alone shower for a rejuvenating experience. For added convenience, the master suite comes complete with a washer and dryer, making laundry day a breeze. Step outside into the fully fenced-in backyard oasis. The covered patio and above-ground pool with deck create an ideal space to gather this summer for some fun in the sun. With 3+ car off-street parking and a shed, there is ample space for parking and additional storage. This home also boasts a full, partially finished, walk-out basement for additional useable space and endless possibilities for customization. And there's more â additional updates include a new water heater( 2024), HVAC ( 2018), Roof ( 2017), and 200 Amp Electrical Service. Schedule a showing today and discover the perfect blend of style, functionality, and outdoor living in Langhorne. The sellers are offering a 10K credit that can be used for a few different options. 1) permanent or temporary 2/1 Rate Buy-Down 2.) reduce the total cash to close at settlement. 3.) It can be used to personalize your new home! Don't miss this opportunity, make this home yours today!
Courtesy: Coldwell Banker Hearthside, (267) 350-5555
View additional infoWelcome to this stunning two-story home boasting approximately 3300 square feet of living space. As you approach, you're greeted by a charming covered front porch leading to the inviting entry. Inside, the open concept floor plan creates an airy atmosphere, perfect for entertaining guests or simply enjoying family time. The spacious bedrooms offer comfort and flexibility, while the master bedroom en-suite features a luxurious walk-in closet for added convenience. Upstairs, you'll find a large laundry room, eliminating the need to carry loads up and down stairs. The finished basement includes a walk-in utility room and a full bathroom, providing additional living space and functionality. With its thoughtful design and ample amenities, this home is sure to impress. Pictures with furniture have been virtually staged. Taxes will be reassessed by the County.
Courtesy: RE/MAX Properties - Newtown, (215) 968-7400
View additional info100% move in ready! Fully renovated in 2022, 4482 Somerton Rd offers just over 1500 sq-ft of thoughtfully laid out living space! Fully redecorated with the modern buyer in mind and all major systems, appliancesÂand roof replaced, just unload the truck and begin your new living experience! 3 beds and 2 full baths arrangedÂacrossÂan open floor concept. Enter to the spaciousÂliving room and immediatelyÂget theÂfeeling of home! Eat-in fully redone kitchen with stainlessÂsteel appliances, graniteÂcountertops. stylishÂbacksplash, gas stove, recess lighting and much more! ConvenientlyÂlocated 1st full bath with tub/shower combination and subway tile. Bedrooms provide good natural lightingÂand are equippedÂwith ceiling fans and good closet space. The en suite bathroom has a walk in shower with subway tile and glass door.ÂHouse has gas heat! The backyard is fully fenced complete with a back deck for relaxation. Gutters have all been custom fitted with leaf guards to minimize routine maintenance! This home is perfect for the first time home buyer who needs not worry about nearÂfuture repairs or hassles or for the current homeownerÂlooking to downsize into something more comfortableÂand cozy!
Courtesy: KW Empower, vicki@kwempower.com
View additional info
Courtesy: BHHS Fox & Roach -Yardley/Newtown, (215) 860-9300
View additional infoTucked-in at the end of a street in the Langhorne/Parkland section of the Neshaminy School District, this 4 bedroom, 2 full bath home offers both privacy and convenience. The oversized eat-in kitchen offers ample counter space and room for gatherings. Whether you are preparing a meal or hosting a brunch, this kitchen is sure to be the heart of your home. In addition to this large kitchen on the main floor, there's a comfortably-sized living room, two bedrooms and a full bathroom! Upstairs, you'll find two additional large bedrooms and another full bath. Downstairs in the fully finished basement create your own home theater, game room, office or home gym, the choice is yours. The fenced-back yard provides a nice setting for gardening, and entertaining, ensuring privacy and space for lots of outdoor activities. UPDATE: New HVAC system (1/24), all airducts cleaned (1/24). new washing machine & dryer (10/23), new dishwasher (1/24)! This property is conveniently located only minutes from major roads and shopping centers, ensuring easy commutes to NJ, Philadelphia and NY. Come make an offer on this great home!
Courtesy: HomeZu, (855) 885-4663
View additional infoNew Construction In Trevose Section Of Bensalem Township! 2500SF Of Living Space, 3 Bed, 2.5 Bath. Many Upgrades Included. 9' First Ceiling, Finished Basement with 9' Basement Ceiling, Large Master Suite With Double Door Entry, Tray Ceiling, Large Bath, Walk-In Closet, Second Floor Laundry Room, Hardwood Floor Throughout First Floor And Second Floor Hall, Hardwood Stairs, Upgraded Trim, Recessed LED Lights, Upgraded Cabinets, Quartz Tops, Tiled Main Bath And Hall Bath, Natural Gas Heat, Cooking, Dryer And Water Heater, GE Kitchen Appliances etc. Gas Fireplace Available. Public Water And Sewer. Pictures Are Of Same Home Recently Built And Sold. Construction To Begin Soon, Still Time To Pick Colors, Reach Out To Builder Today! Open House: Saturday, 5/11 12:00-2:00PM
Courtesy: Keller Williams Real Estate - Newtown, (215) 860-4200
View additional infoWelcome to your new home in the highly sought-after Neshaminy Village, nestled on a tranquil cul-de-sac. This charming end unit boasts 3 bedrooms and 1.5 baths, showcasing recent upgrades including a new roof, a newer AC unit, and a replaced sewer line to the main. Step inside to discover a spacious living room that seamlessly flows into the dining area, enhanced by chandelier lighting. The kitchen, adorned with a convenient pass-through window, offers ample space for dining and entertaining. Adjacent to the kitchen, a cozy family room provides access to the backyard, perfect for outdoor gatherings and relaxation. Completing the main level is a convenient laundry area, a powder room, and direct access to the garage, ensuring practicality and ease of living. Journey upstairs to find the generously sized primary bedroom featuring a walk-in closet, private sink space, and access to the hall bath. The hall bath boasts a linen closet and a tub/shower combination, catering to your daily needs. Two additional well-sized bedrooms on this level offer versatility and comfort, along with attic access for added storage convenience. Outside, the well maintained back and side yards are fully fenced, providing a safe haven for outdoor enjoyment. This property is being sold as is, with the buyer responsible for completing the necessary use and occupancy requirements for Bensalem. Don't miss the opportunity to make this your dream home. Schedule your private showing today and embark on a new chapter of luxurious living. $1,050,000236 Rocksville Holland, PA 18966
Courtesy: Palmer Mack Real Estate Services, (215) 485-5083
View additional infoYou won't believe your eyes when you drive down this long winding driveway and come upon this amazing home... The views are magnificent to say the least! This home faces 15 acres of preserved wooded land with a mand made pond, nature and wildlife galore. This updated / converted chalet will blow you away when you walk in the door, boasting cathedral ceilings, updated kitchen and baths and a huge deck off of the kitchen/great room combination to enjoy relaxing meals or morning coffee as you gaze at the nature and privacy abound. The four bedrooms include a generous master with updated ensuite with a soaking tub, and a bonus lower level bedroom and full bath off of the family room (main entrance) is perfect for an in-law suite or additional playroom, office or theatre room. Additionally there is a private workshop for the art or woodworking enthusiast, and a combination laundry room office with his and her desks. The matching treehouse is a fun escape for children to play and look out over the view to the trampoline and surrounding domestic and wild animals, and the favorite sledding hill. This is a playground for all ages!
Courtesy: Keller Williams Real Estate - Newtown, (215) 860-4200
View additional infoWelcome Home to this Exquisite (2) Bedroom, (2) Full Bathroom Condo within the rarely offered Holland Preserve 55+ Community. Holland Preserve is an Inspiring Community nestled amongst trees in an impeccably landscaped development. Building (4) offers a welcoming lobby, elevator access to unit (203) which is situated on the 2nd floor. This meticulous unit has everything you could want! This home offers two spacious bedrooms, two full baths, dining room with hardwood flooring and extra large living room. There is plenty of room for furnishings of any size and style within this home. The large primary bedroom suite has room for seating area by the windows, ceiling fan, walk-in closet, extra closet space, carpeting, and private bathroom that has been newly updated. The laundry room is located in the hallway of the guest wing. There is a full hallway bathroom perfectly situated for your visitor's. The 2nd bedroom or office/den is bright and open with a huge closet. The private patio has a utility closet and back yard open space to enjoy tree-line views, wildlife and plenty of tranquility. The garage, located on the first floor, opens to the lower-level lobby. This garage fits most larger and mid-size vehicles with more than enough room remaining for trash receptacles and shelving. The mail boxes are a few steps away at the Mail Kiosk and there is a gazebo for enjoying the outdoors. Secure FOB keyless entry to the lobby, electric garage door with punch code entry, intercom and buzz in system in the unit and foyer entry. Donât miss this opportunity to call this home, âYour Homeâ. Open House: Saturday, 5/11 1:00-3:00PM
Courtesy: Equity Pennsylvania Real Estate, (267) 522-8112
View additional infoWelcome to 110 Carters Mill Rd, Feasterville, PA! This stunning home offers the perfect blend of comfort and entertainment, boasting 3 bedrooms and 3 baths. As you step inside, you're greeted by a beautifully finished basement, complete with a built-in bar, the ideal space for hosting gatherings or relaxing evenings. Adjacent to the basement, you'll find a convenient full bathroom, adding functionality and convenience to this space. Step outside onto the patio and discover one of the largest decks in the community, providing ample room for outdoor dining, entertaining, or simply soaking up the sunshine.Whether you're enjoying a quiet evening indoors or entertaining guests outdoors, this home offers the perfect setting for every occasion. Don't miss your chance to make 110 Carters Mill Rd your own slice of paradise in Feasterville!
Courtesy: Compass RE, (215) 348-4848
View additional infoIntroducing the perfect townhome for your modern lifestyle! This stunning 3 bed, 3.5 bathroom townhome is nestled in the best lot of the community, offering unparalleled privacy and a serene backdrop of open space. As you step inside, you'll be greeted by a butterfly staircase that leads to an open, airy floor plan adorned with beautiful hardwood floors. The spacious living area seamlessly flows into a large kitchen featuring quartz countertops, ample cabinetry, and a kitchen island, providing plenty of space for prepping and cooking. Adjacent to the kitchen is a private outdoor deck, perfect for enjoying al fresco dining and entertaining guests. Upstairs, you'll discover two generously sized bedrooms with ample closet space, a convenient second-floor laundry area with a newer washer and dryer, and a neutral-toned hall bath. The master suite is a true oasis, boasting vaulted ceilings, a ceiling fan, two closets (including a walk-in), and luxurious upgrades such as a bidet toilet, radiant heated floors, and a Soaking tub. The lower level of the townhome features hardwood floors, abundant closet space, large windows, and sliders that lead to a brand-new bathroom with a glass-enclosed shower and radiant heated floors. Step outside to the expansive and private backyard, offering breathtaking views of nature in a beautiful natural setting. Parking is a breeze with a two-car garage and space for an additional four cars in the driveway. Conveniently located near the turnpike and I-95, this townhome combines the tranquility of its surroundings with easy access to major thoroughfares. $415,0002538 Sharon Court Bensalem, PA 19020
Courtesy: Keller Williams Real Estate-Horsham, (215) 657-8100
View additional infoWelcome to 2538 Sharon Court, a move-in ready townhome nestled in the desirable Neshaminy Valley neighborhood of Bensalem. Featuring 3 bedrooms, 2.5 baths, and a flexible space perfect for a fourth bedroom or home office, this home offers 1513 square feet of versatile living space. A front deck perfect for morning coffee & relaxation greets you as you approach your new home. Enter into a welcoming main level featuring a living room with a large bay window and an open-concept kitchen/dining area, ideal for everyday living and entertaining alike. Off of the kitchen you will find an additional room that could have many uses such as a convenient main level bedroom or home office. The wall dividing this room from the living room could easily be removed if you prefer a larger living space. Sliding glass doors in the dining room provide access out to the cozy three seasons room, where you can relax and enjoy the privacy of your fenced in backyard that's complete with a shed. A convenient powder room, laundry closet with custom wood doors, and interior access to the attached 1 car garage complete the main level. Upstairs, the primary suite awaits, offering a spacious bedroom with custom wood barn doors and a full bathroom with a stall shower. Two additional bedrooms, another full bath, and attic access for additional storage complete this level. With a professionally cleaned interior in move-in-ready condition, this Neshaminy Valley home is just waiting for you to make it your own. The location here can't be beat with easy access to many parks, restaurants, shops including Neshaminy Mall, and attractions such as Parx Casino. Conveniently located near major roadways including the PA Turnpike, I95, and Route 1, commute to Center City or New Jersey with ease. Don't miss out on the opportunity to call 2538 Sharon Court home!
Courtesy: White Acre Realty, (215) 995-4222
View additional infoThe Arbours at Eagle Point is a 55 & over community , however, it allows 20% of owners to be under 55; children under the age of 19 are restricted from living in the community. This property is brand new and seller has never moved in. It still has 4 year tax abatement remaining. This welcoming new home within a cul-de-sac has 3 good-sized bedrooms and 3 full baths. The Foyer has an open staircase to the Loft and flows into the Kitchen and Great Room with double height ceiling. The Galley Kitchen has brand new 42" cabinets, granite countertops, stainless appliances and a professional range hood that vents outside. Solid oak hardwood floors throughout the entire house. The Master Bedroom is on 1st FL with easy access to the Living Room. Master Bath has a new Jacuzzi tub and walk-in shower. There is an extra wide double vanity and ceramic tile finishes throughout the Master Bath. The second bedroom and a second full bath plus Laundry Area are also located on the 1st FL. The upper level is an open Loft which leads into the 3rd bedroom with a full bath. The Lower Level is completely finished with 2 extra rooms and a full kitchen with an island. For those who love to cook and bake, this could be a wonderful space for you to host your cooking classes with friends and family.
Courtesy: Keller Williams Real Estate-Langhorne, (215) 757-6100
View additional infoCome see this well maintained rancher with 3 Bedrooms and 1 bath. There is a one car attached garage and on an adjoining lot there is a 3 car detached garage. Full basement. The seller says the 2 lots are combined into 1 and that it's approximately 1.5 acres. We're trying to get clarity.
Courtesy: Homestarr Realty, (215) 355-5565
View additional infoBeautiful Split level home in Council Rock School District!! 3 nice size Bedrooms, 2 full bath. New Roof, New A/C and Heater. Relax on the deck or in the Gazebo and look out on your half acre lot. Listen to the birds and take in the tranquil views. Wood burning fireplace. Large addition with windows all around. Newer main floor bath with walk in shower. The basement is partially finished with a built in bar, built in ice maker and sink. 2 car garage with shelving for storage.
Courtesy: CENTURY 21 Ramagli Real Estate-Fairless Hills, (215) 949-3010
View additional infoall appliances are in "AS IS " condition with buyer responsible for any and all repairs by local use and occupancy requirements and mortgage appraisal requirements. Seller will order the Penndel use and occupancy permit and buyer will be responsible for repairs prior to settlement .The owner is not positive if the 9x24 sq ft family room is included in total square foot of property as listed in records. Contrary to Zillow false report this property is not a foreclosure. Open House: Saturday, 5/11 11:00-3:00PM
Courtesy: Keller Williams Real Estate-Langhorne, (215) 757-6100
View additional infoWelcome to your dream home in the highly sought-after Council Rock School district! This newly renovated split-level property is the epitome of tasteful luxury and modern design. As you step inside, you'll be greeted by the warmth and elegance of wide plank LVP flooring that flows seamlessly throughout the main living areas. The heart of the home boasts high-end quartz countertops, complemented by custom cabinetry that provides ample storage space for all your needs. Prepare to be impressed by the meticulous attention to detail in every corner of this home. The bathrooms feature meticulously selected large format tiles, adding a touch of sophistication to the space. With spacious vanities and backlit mirrors, getting ready in the morning will feel like a spa-like experience. But the luxury doesn't end there. Descend to the fully finished basement, where you'll find a stunning limewash finish and plush new carpeting, creating the perfect setting for entertaining guests or unwinding after a long day. Don't miss your chance to make this exquisite property your own. Schedule a showing today and experience the ultimate blend of comfort, style, and convenience in the heart of Council Rock. $375,000102 Liberty Drive Bensalem, PA 19020
Courtesy: Keller Williams Real Estate-Blue Bell, (215) 646-2900
View additional infoDiscover elegant living in Chancellor Glen's 55+ community with this beautifully designed home, where comfort meets sophistication. The spacious living room and dining area are perfect for hosting, while the main floor boasts a primary ensuite with a walk-in closet and convenient laundry. Upstairs, an additional bedroom, bathroom, and walk-in closet offer privacy for guests. Additionally, a versatile landing area can be transformed into an additional office space or a cozy library, offering a quiet spot for work or leisurely reading. The highlight is a fully finished basement with an extra bedroom, office, powder room, and access to an extended patioâideal for relaxation or entertainment. With a driveway and garage for ample storage and parking, this residence in a peaceful community is the epitome of comfort, and convenience, perfect for those seeking a serene living experience. Beyond the home, Chancellor Glen provides an array of amenities, including snow removal, trash services, insurance, a clubhouse, and a pool, ensuring a worry-free and lifestyle. Importantly, the roof was replaced last year, a maintenance update covered by the HOA fees, adding to the home's value and peace of mind for residents. How may I help you?Get property information, schedule a showing or find an agent |
|||||||||||||||||||||||||||||||||||||||||||||||||||||||||||||||||
Copyright © Metropolitan Regional Information Systems, Inc.


