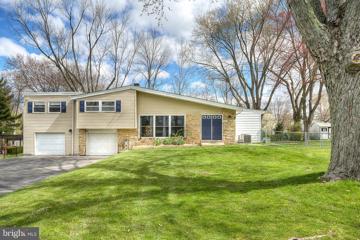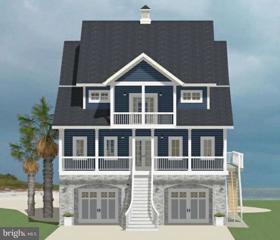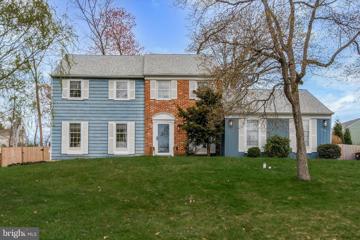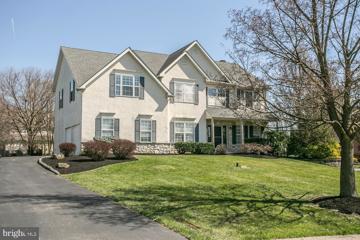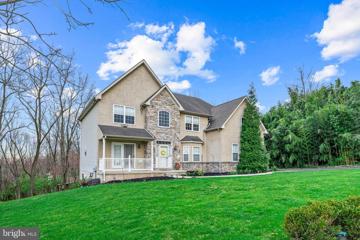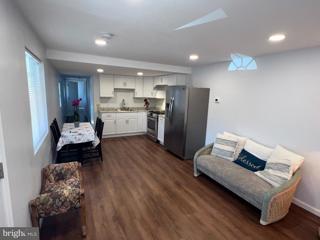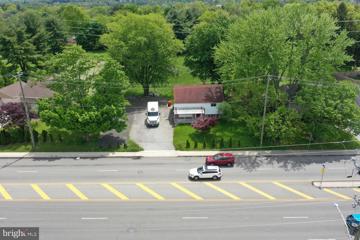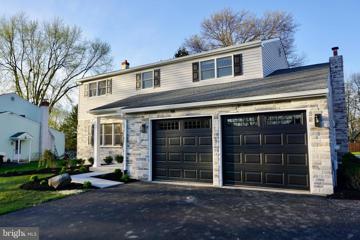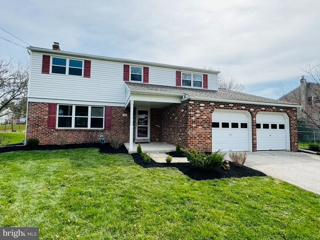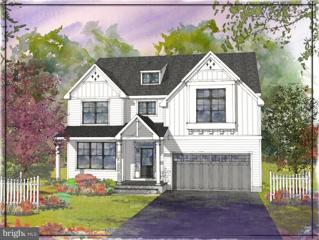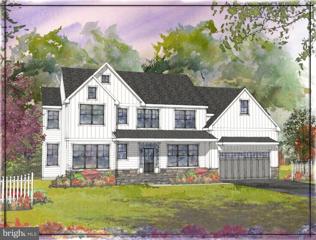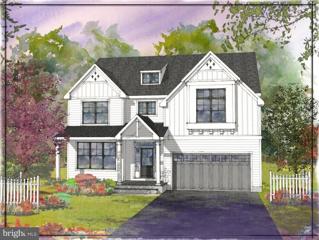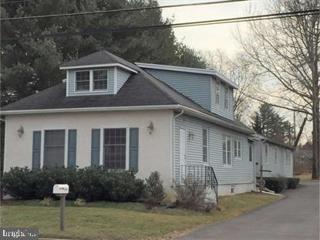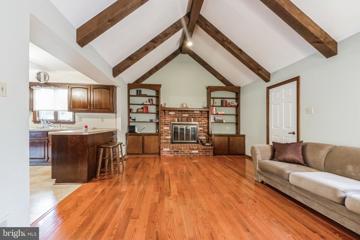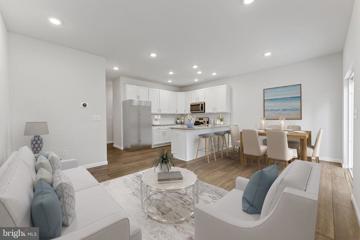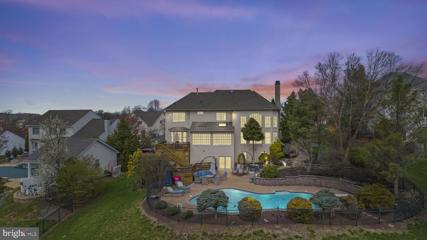 |  |
|
Norristown PA Real Estate & Homes for SaleWe were unable to find listings in Norristown, PA
Showing Homes Nearby Norristown, PA
Courtesy: BHHS Fox & Roach-Blue Bell, (215) 542-2200
View additional infoWelcome to 1693 Thayer Drive! Let's take a look inside. Making a left into the foyer, you are greeted by the spacious living room with vaulted ceiling and hardwood floors. Imagine the gatherings you could have here. Next walking into the kitchen, you will notice the large island, abundant storage space and roomy eating area where many a birthday was celebrated. You will also notice the family room. A great place to watch the Phillies win their next World Series. On the lower floor, are the finished basement, powder room, utility room and laundry room with access to the garages. Heading upstairs you will find 4 ample sized bedrooms, one of which is the primary suite, a hall bathroom and an additional bonus room to use as either an office or entertainment room. Check out the fenced in backyard with jacuzzi, above-ground pool and freshly stained deck for additional entertaining space. Located in the Center Square Green section of Blue Bell in the Wissahickon School District, this home is close to restaurants, shopping, grocery stores and Route 202. **Professional Photos will be uploaded shortly $1,300,00081 W Indian Lane Norristown, PA 19403
Courtesy: Keller Williams Real Estate - West Chester, (610) 399-5100
View additional infoWelcome to 81 W Indian Lane in the highly desired Port Indian area of Norristown, PA. This is a stunning new construction build that will seamlessly blend modern luxury with classic elegance and with a view that you won't be able to find anywhere else. This spacious (almost 2,600 square foot) four-bedroom, three-and-a-half-bath home will boast an open-concept floor plan perfect for entertaining and today's lifestyle. The largest lot in the area at 1.15 acres, you will enjoy plenty of room to run and play; additionally, make your way to the river to boat and fish. Built above flood stage this will be the highest home built to ensure. Dual split zones for heat and AC make sure this home is cozy and cool during the changing seasons. The kitchen will have a large gourmet island and peninsula for easy food prep and display. Nine-and-a-half-foot ceiling on the first floor, a large pantry, laundry room, and stunning views are just a few of the special features of this home. Let's not forget the stunning deck (24 x 35) on the first level and the second-floor deck (8 x 35) to enjoy the spectacular views. This will surely feel like a vacation home every day. Reach out to design and make the home your own. Want two master suites? The builder can make that happen. The target completion date is the end of March, so reach out now to customize. This is a very special property with views that cannot be appreciated without seeing in person. Open House: Saturday, 4/20 12:00-2:00PM
Courtesy: Keller Williams Realty Devon-Wayne, (610) 647-8300
View additional infoWelcome to 3006 Green Ridge Drive! Exquisitely updated and nestled in the serene community of Green Ridge Farms, this charming residence invites you to embrace comfortable living in a picturesque setting. Boasting a blend of modern elegance and timeless appeal, this home offers a sanctuary of tranquility and convenience. Step into a generously proportioned interior, meticulously designed to accommodate modern lifestyles. From the airy living spaces to the cozy bedrooms, every corner exudes warmth and functionality. The heart of the home awaits with a gourmet kitchen, equipped with sleek countertops, stainless steel appliances, and ample storage space. Whether you're whipping up a quick meal or entertaining guests, this kitchen is sure to inspire culinary delights. The main level has 2 separate living areas with a fireplace, a dining room, powder room, and laundry room with brand new washer and dryer, with gorgeous hardwood throughout. Retreat to the comfort of 4 well-appointed bedrooms all with hardwood, lots of natural light, and custom walk-in closets with built-ins. Step outside to discover your own private oasis, complete with lush landscaping, a spacious patio, and a large back yard that will satisfy all of your entertaining needs. Whether you're hosting summer barbecues or enjoying a quiet evening under the stars, this outdoor space - on a half-acre lot - is perfect for year-round enjoyment. The basement has been professionally waterproofed and had all windows replaced. The roof is only 3 years old, and the driveway was completely replaced in 2021. Additional perks and upgrades include: 2nd floor hardwood installation; replacement of stair treads, banister, and handrail; solid wood doors installed on 2nd floor; radon system; sump pump replacement; installation of new gutter drains and exterior drains; new attic fan; fence installation; high performance house dehumidifier; air quality monitors; Nest fire alarms and thermostat; wood accent walls and wainscoting; kitchen remodel; new walk-up stairs to the attic; gazebo, brick paver patio, and shed in back yard. Located in the sought-after community of Green Ridge Farms, this home offers easy access to a wealth of amenities, including shopping, dining and parks. Commuters will appreciate the proximity to major highways and public transportation options. Don't miss the opportunity to make this your dream home - make your appointment today!
Courtesy: Coldwell Banker Realty, (215) 641-2727
View additional infoWelcome to 3009 Penn View Lane - a traditional center hall colonial sited on just under 1/2 acres in Providence Crossing. This 4 bedroom and 2.5 bath home offers 3000+ square feet of living space with an additional 900 square feet of finished space in the basement. The first floor layout has a spacious entry foyer with dining room to the left and living room to the right. Down the center hall you have a 1/2 bath and coat closet, and across the back of the house, you will find the large eat-in kitchen which is open to the family room. The kitchen has a center island, abundant counter tops and cabinets, gas stove and built-in microwave, s/s refrigerator, a full pantry, and sliding doors that lead to the patio out back. Off the kitchen is the mud room with coat closet that leads to the 2-car garage and the laundry room. The family room has a gas fireplace and is also open to the living room, giving the home an open flow which is ideal for entertaining as well as everyday living. Upstairs you will find the expansive primary bedroom suite with sitting room, 2 walk-in closets as well as a third closet, and an en-suite bathroom. The bathroom has dual vanity sinks, shower stall and a jacuzzi tub. There are three additional bedrooms on this level, each nicely sized with good closet space, and a common hall 3-piece ceramic tile bath, and linen closet. But that is not all. The lower level is finished with a full wet bar, living area with fireplace, an office, a workout room, a cedar closet, and there are still 2 large unfinished areas for storage. Outside you will find a level back yard with plenty of room to play as well as a shed for additional storage. And the patio off the kitchen is an ideal spot to grill or just sit and relax. This home has a newer roof and HVAC and is just waiting for your finishing touches to make it your own. $675,00096 Cirak Avenue Norristown, PA 19403Open House: Sunday, 4/21 12:00-2:00PM
Courtesy: Real Broker, LLC, (855) 450-0442
View additional infoStep into the inviting ambiance of 96 Cirak Ave, Norristown PA 19403, where a charming 5-bedroom residence awaits. Nestled on a secluded street with no through traffic, this exquisite property offers a blend of elegance and entertainment, creating a sanctuary for both relaxation and social gatherings. The interior features a spacious vaulted ceiling living room with a cozy fireplace, ideal for intimate gatherings or relaxed evenings. The kitchen boasts granite counters, stainless steel appliances, and a large island, while the first-floor flex area offers versatility to be an office, playroom, or an additional bedroom. Upstairs, the grand primary bedroom awaits with a luxurious en-suite bath featuring a jetted tub and walk-in shower. The basement presents a private movie theater, a home office space, and a sizable bar area for hosting memorable gatherings. Outside, a sprawling deck overlooks a shimmering pool, providing the perfect setting for outdoor entertaining and leisure. Experience the epitome of refined living in this captivating retreatâschedule your private tour today and make it yours forever. $115,000133 Devon Drive Norristown, PA 19403
Courtesy: Coldwell Banker Realty, (215) 641-2727
View additional infoWelcome to this meticulously updated mobile home located in the Neighbors of Eagle Community, boasting 2 bedrooms and 1 full bathroom. The interior radiates a fresh ambiance with newly applied paint, while the spacious kitchen invites culinary delights. Enjoy the convenience of private parking and unwind on the side patio. This residence harmonizes modern comfort with practicality, making it the perfect place to call home. NOTE: There is a large living room in the front of the cabin that could easily be used as a 3rd bedroom. ***SELLER FINANCING AVAILABLE FOR QUALIFIED BUYERS***
Courtesy: RealHome Services and Solutions, Inc.
View additional infoGreat Opportunity to own this single-family home oozing with potential. This home was built in 1959 and features 4 bedrooms and 1 bathroom, with plenty of living space. ***SPECIAL NOTES: (1) This is a CASH ONLY transaction. (2) Seller to pay Taxes, HOA, and Municipal/Utility Liens. (3) Please read the Auction disclaimers carefully before placing a bid or submitting an offer. *** Open House: Saturday, 4/20 12:00-3:00PM
Courtesy: Realty One Group Restore - Collegeville, (215) 828-5330
View additional infoWelcome to 3119 Walker Lane, where every detail whispers luxury. This meticulously renovated colonial beckons with its freshly masoned facade, fenced backyard, and pristine concrete features. Step inside to discover a haven of comfort and style, boasting new mechanical, electrical, and plumbing systems, along with a tankless hot water heater for ultimate convenience. Indulge your senses in the open-concept living space, adorned with wide plank floors and a beautiful kitchen flaunting GE appliances and a striking waterfall island. Your furry family members will adore the included dog wash, while you'll relish the spa-like retreat of the primary bathroom's 40 sf step-in shower. Plus, with a second-story laundry, the chores become a breeze. And don't forget the basement - a versatile den awaiting your personal touch. Make this your forever home today! MORE PHOTOS TO COME ON THURSDAY Open House: Saturday, 4/20 1:00-3:00PM
Courtesy: Keller Williams Realty Group, (610) 792-5900
View additional infoWelcome to 128 E Mount Kirk Ave in Methacton School District! Step into this meticulously maintained home boasting a perfect blend of modern upgrades and timeless charm. This property presents an array of features that cater to comfort, convenience, and style. Upon entering, you'll be greeted by the warmth of freshly refinished 3/4 inch oak hardwood floors that seamlessly flow throughout the main level, offering a touch of elegance to every step. The roof, installed just three years ago, ensures peace of mind with its durability and reliability, while the dual-zone heater, only a year and a half old, guarantees optimal climate control for year-round comfort. Additionally, a brand new air conditioning system, installed in August 2023, promises cool relief during the warmer months. The upgraded 200 amp service with generator hook up adds an extra layer of convenience, providing reassurance during power outages. No need to worry about hot water, as the water heater has also been replaced a year and a half ago. Ascending to the upper level, you'll find brand new carpets that add plush comfort and a fresh aesthetic to the living spaces. Situated in a desirable location, this home offers not only comfort and functionality but also easy access to amenities, schools, and major roadways. Don't miss the opportunity to make this meticulously updated property your new home sweet home! Schedule your showing today and experience the perfect blend of modern living and classic charm at 128 E Mount Kirk Ave. Open House: Saturday, 4/20 1:00-3:00PM
Courtesy: Coldwell Banker Realty, (610) 828-9558
View additional infoIf youâve been searching for a gorgeous single-family home with top-of-the-line finishes that is situated in an unbeatable location and happens to also be new construction, then your search stops here! Welcome home to Andries Estates in Plymouth Meeting. 6 Remaining Lots Available. With 3 spectacular floor plans from which to choose, this community offers something for everyone! The first option is a 2,945 square foot 4-bedroom, 2.5 bath home with a covered front porch, a study/dining room, wet bar, a spacious Great Room that is open to a large kitchen with a breakfast area and pantry and an attached 2-car garage. The second option offers 3,120 square feet, 4-bedrooms, 2.5-bathrooms, with a covered front porch, a dining room, butlerâs pantry, a spacious Great Room that is open to a large kitchen with a breakfast area, a keeping room, and an attached 2-car garage. The third option is 3,000 square feet, 4-bedrooms, 2.5-bathrooms, with a covered front porch, a living room, dining room, study, a large kitchen with a pantry, and an attached 2-car garage. All floor plan options offer amazing flow for all of your entertaining needs, a private primary bedroom suite, walk-in closets in all of the bedrooms, mudrooms, and striking finishes in every room. Perfectly situated in Plymouth Meeting in close proximity to all the everyday conveniences one could desireârestaurants, grocery stores, recreational outlets, social clubs, and easy commuting options are all just a short drive away. Act now, so you donât miss your opportunity to choose your desired floorplan and customize your finishes
Courtesy: Coldwell Banker Realty, (610) 828-9558
View additional infoWelcome to The Plymouth Model at Andries Estates. This stunning new construction single-family home is the epitome of modern luxury. 6 Remaining Lots Available. With 3,000 square feet of living space, 4 bedrooms, 2.5 bathrooms, and an attached 2-car garage, it has everything you need to live comfortably and stylishly. Step inside and be greeted by a spacious foyer with gorgeous, upgraded flooring that flows throughout the home. To your left, you'll find a formal dining room perfect for hosting elegant dinner parties. To your right, a quiet study tucked behind double doors provides a serene space to work or relax. The heart of the home is the gourmet kitchen, which is sure to impress even the most discerning chef. It features an enviable center island with seating, upgraded kitchen cabinets with glass doors and gold hardware, a wall oven with a microwave above, a gas cooktop, and top-of-the-line quartz countertops and tile backsplash. The kitchen opens to a stunning living room with coffered ceilings and a gas fireplace. Imagine cozy movie nights by the fire or relaxing with friends and family in this inviting space. The living room flows seamlessly onto the covered rear porch, where you can enjoy outdoor entertaining or simply unwind in the fresh air. Upstairs, you'll find the primary bedroom suite, a true oasis of peace and relaxation. The spa-like en suite bathroom features upgraded fixtures and a luxurious walk-in closet. Three additional bedrooms and a hall bathroom with stylish finishes complete this level of the home. The unfinished basement offers endless possibilities. With a powder room rough-in, it's the perfect space to create a home theater, a gym, or even an additional bedroom. This home is situated in a desirable location in Plymouth Meeting. With easy access to restaurants, grocery stores, recreational outlets, golf and social clubs, and commuting options, you'll have everything you need right at your fingertips.Don't miss your opportunity to own this beautiful home! Open House: Saturday, 4/20 1:00-3:00PM
Courtesy: Coldwell Banker Realty, (610) 828-9558
View additional infoIf youâve been searching for a gorgeous single-family home with top-of-the-line finishes that is situated in an unbeatable location and happens to also be new construction, then your search stops here! 6 Remaining Lots Available. Welcome home to Andries Estates in Plymouth Meeting. With 3 spectacular floor plans from which to choose, this community offers something for everyone! The first option is a 2,945 square foot 4-bedroom, 2.5 bath home with a covered front porch, a study/dining room, wet bar, a spacious Great Room that is open to a large kitchen with a breakfast area and pantry and an attached 2-car garage. The second option offers 3,120 square feet, 4-bedrooms, 2.5-bathrooms, with a covered front porch, a dining room, butlerâs pantry, a spacious Great Room that is open to a large kitchen with a breakfast area, a keeping room, and an attached 2-car garage. The third option is 3,000 square feet, 4-bedrooms, 2.5-bathrooms, with a covered front porch, a living room, dining room, study, a large kitchen with a pantry, and an attached 2-car garage. All floor plan options offer amazing flow for all of your entertaining needs, a private primary bedroom suite, walk-in closets in all of the bedrooms, mudrooms, and striking finishes in every room. Perfectly situated in Plymouth Meeting in close proximity to all the everyday conveniences one could desireârestaurants, grocery stores, recreational outlets, social clubs, and easy commuting options are all just a short drive away. Act now, so you donât miss your opportunity to choose your desired floorplan and customize your finishes $685,0002790 Egypt Road Audubon, PA 19403
Courtesy: J.M. Basile & Associates Inc., (610) 768-4000
View additional infoFreestanding Commercial Building for Lease 3,062 sq. ft Divisible to any combination of the following: First Floor front - 1,386 s/f; rent all inclusive First floor rear - 1,200 s/f; rent all inclusive 2nd floor - 476 s/f; rent all inclusive Gas hot air heat in front section/electric heat pump hot air in rear section. Located just off Rte. 422 Audubon exit. Illuminated signage on heavily traveled Egypt Road. Free-standing, stand alone property. 12 space parking lot. Full basement with storage. Public water & sewer. surrounded by numerous retail, restaurant, and banking amenities. Zoned VC: Village Commercial, allowing for most commercial uses, residential uses and multi-use. $655,00046 Lee Road Audubon, PA 19403
Courtesy: Central Oak Real Estate, (610) 660-8303
View additional infoCheck out this beautiful home offered for the first time by the original owners. Your home search is over! 46 Lee Rd is an exceptional contemporary home in a desirable location, situated on .72 acres in Lower Providence Township, Methacton School District. This stunning 4-bedroom, 2.5-bathroom home offers endless possibilities and is located on a private cul-de-sac, adding an extra layer of peace and tranquility to the property. The home also features a full basement with walkout access to an incredible backyard and plenty of additional storage. Enjoy the best of both worlds: be in a neighborhood and enjoy privacy! You're just minutes away from 422 and major roads, shopping, and dining. Come check out this home today! Open House: Sunday, 4/21 1:00-3:00PM
Courtesy: Craig Properties Inc, (267) 895-1787
View additional infoWelcome to The Surrey! Enter this charming townhome with a covered front porch and be welcomed by the well-designed open living space. Ideal for entertaining, this sizeable kitchen opens up to a spacious dining area and great room. A patio is conveniently located off the dining area, which allows your BBQ with friends to transition outdoors with ease or a special space for your morning coffee or watching the kids at play. Additional highlights include a walk-in pantry, granite countertops, stainless-steel appliances, a half bath and one-car garage. Upstairs you will find the generously sized Ownerâs Suite with a walk-in closet, a private bathroom, enhanced with a 5â tile shower and double-sink vanity. Two additional spacious bedrooms, a large laundry room and a hall bath complete the second floor. Ample storage is placed throughout - this home boasts a total of 11 closets! Charming Isaac Court by THP Homes is the home of 30 beautifully designed townhomes. Offering 2-story or 3-story floor plans, each home has 3 bedrooms, 2.5 bathrooms and a 1-car garage. Experience the epitome of modern living with a kitchen open to the living and dining space, as well as plenty of closet space and a laundry room on the second floor. The Summerside home plan features an optional covered rooftop terrace adjacent to the primary bedroom, offering the respite you crave. Calling this new community home places you right at the center of an array of local conveniences between King of Prussia and Plymouth Meeting. Within minutes are beautiful parks, historic sites, world-class shopping and local eateries, providing the perfect balance of suburban living. Your daily commute or weekend travels becomes a breeze with close access to Interstates 476 and 276, and Germantown Pike. The nearby City of Brotherly Love, Philadelphia, is less than an hour away, where you can take advantage of the rich history, diverse culture or award-winning restaurants. Open House: Saturday, 4/20 10:30-2:00PM
Courtesy: KW Empower, vicki@kwempower.com
View additional info**Welcome to 1902 Black Hawk Circle: Where Elegance Meets Family-Friendly Living** Nestled at the heart of Eagleville, PA, in the sought-after Methacton School District, this detached single-family residence promises more than just a home; it offers a sanctuary. Picture this: a sprawling 5,000 sq ft of meticulously finished living space, all housed within a serene cul-de-sac setting that promises peace and privacy. Welcome to your new haven at 1902 Black Hawk Circle. Boasting 5 generous bedrooms and 4.5 baths, this 1999 masterpiece is designed for both grand entertaining and intimate family moments. The heart of the home, a vast open kitchen, is a culinary dream, seamlessly blending style and functionality. Adjacent, an inviting solarium and back deck offer tranquil views of the stunning backyard oasis, complete with a glistening pool and soothing jacuzziâperfect for Pennsylvania's balmy summer evenings. The property's allure extends beyond its walls. The Methacton School District's reputation speaks volumes, making it an ideal setting for family growth and academic excellence. Yet, the conveniences of modern life are never too far away. With grocery stores, chic bars, and restaurants, plus the renowned King of Prussia Mall all within a 15-minute drive, every day is an opportunity for exploration and ease. Golf enthusiasts will revel in the proximity to lush greens, and the seamless access to 422 places the vibrancy of Philadelphia and beyond within easy reach. Crafted for memories, the former owners lovingly raised three children here, testament to the property's family-first ethos. The residence also boasts a 3-car garage and breathtaking landscaping that envelops the home in an embrace of nature. A finished basement offers a realm of possibilities for entertainment, a home gym, or a play area, while an elegant office space provides a serene environment for those work-from-home days. 1902 Black Hawk Circle is more than a house; it's a backdrop for life's most cherished moments. Set in a vibrant community, this home is poised to welcome a new family with open arms and endless possibilities. Isn't it time you embraced the life you've always dreamed of? Discover your future home. Discover 1902 Black Hawk Circle. **Your story starts here.** How may I help you?Get property information, schedule a showing or find an agent |
|||||||||||||||||||||||||||||||||||||||||||||||||||||||||||||||||
Copyright © Metropolitan Regional Information Systems, Inc.


