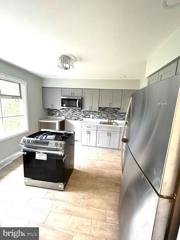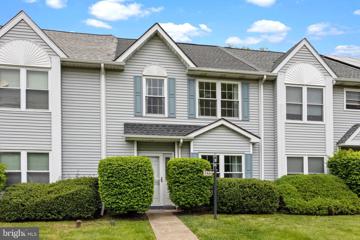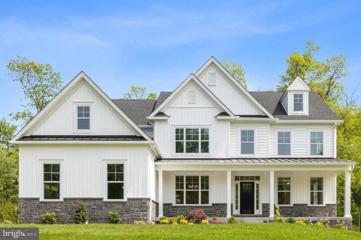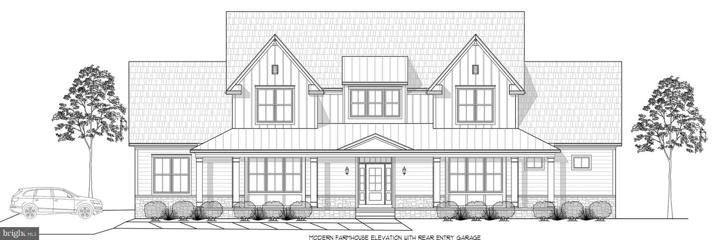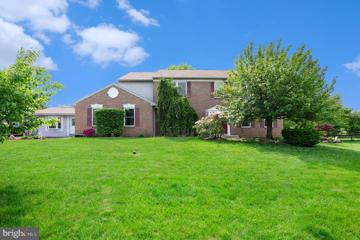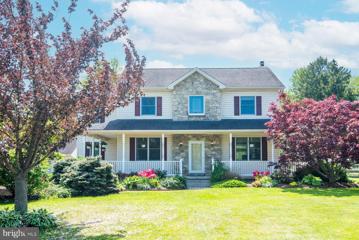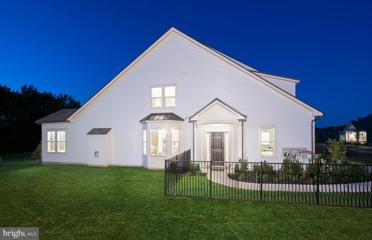 |  |
|
Newtown PA Real Estate & Homes for SaleWe were unable to find listings in Newtown, PA
Showing Homes Nearby Newtown, PA
Courtesy: Long & Foster Real Estate, Inc., (215) 643-2500
View additional infoWelcome to Lot 1 Norman Ave in Hatfield Township! A beautiful 4 bedroom 2 and a half bath new construction colonial home in North Penn School District! An expansive and welcoming front porch greets you as you pull onto the quiet street. White siding with bold black shutters and front door add to the great curb appeal of this home. Inside you will find a wonderful and spacious floor plan that includes hardwood floors, 9â ceilings, open concept eat-in kitchen; mudroom/laundry room; large family room and a 2 car attached garage.. The second floor is home to the light filled master bedroom, complete with walk in closets and tiled master suite with stall shower and double vanity. Three additional ample sized bedrooms, and a tiled hall bath complete this floor. The full basement offers tons of extra storage space as well as the option to finish and add to your living space A nice sized back yard offers the ideal place for entertaining family and friends all summer long. A later Spring delivery is expected, so call today for more details! *Interior pictures will be uploaded before open house Friday* Open House: Sunday, 5/19 1:00-3:00PM
Courtesy: RE/MAX Achievers-Collegeville, (610) 489-5900
View additional infoThis property was TOTALLY Renovated in (2023), brand from Top to Bottom with no Stone Unturned! This home has 4 Bedrooms and 3 Full baths with 1540 sq. ft. and a large open floor plan for entertaining. Cook up your favorite meals in the kitchen with beautiful cabinetry. The dining room and living room have an open feel. On the same level you will find the primary bedroom with a full tiled bath and 2 nicely sized bedrooms with a full hall bath. The lower level features all full bath, 4th bedroom and laundry room. Also located on the lower level is a family room with a fireplace and sliders to the huge back yard. The drive way has new paving and new siding on the entire home front and back. Enjoy a 3 min walk to Upper Gwynedd Park, Close to Schools and shopping. Do Not Miss the Opportunity to this Property!
Courtesy: Keller Williams Real Estate-Montgomeryville, (215) 631-1900
View additional infoDonât miss this opportunity to own this single home in Upper Gwynedd for under $400,000! This home sits on a lovely landscaped lot that is just shy of a half acre. It features 4 bedrooms - 3 on the main level and 1 on the lower level. Also on the main level is a large living room, dining room, and kitchen. A primary bathroom and a hall bathroom complete this level of the home. The lower level has a generously sized family room with a fireplace and a bar. Rounding out the lower level is the laundry room and a half bath. Additionally, there are two outside living spaces for you to enjoy. Sliders lead to an elevated, sizable deck overlooking the large rear yard. And, on the lower level there is an enclosed porch that is just off the family room and is accessed by sliders as well. Bring your decorating ideas to make this home a reflection of your style and taste. With its convenient location in the North Penn School District, there is easy access to multiple regional rail stations, major roadways, shopping, dining, parks, and entertainment further enhancing the appeal of this property.
Courtesy: RE/MAX Achievers-Collegeville, (610) 489-5900
View additional infoTotally RENOVATED!! WOW 2 Parcels being sold with this property totaling together a little over 2 acres! Totally rehab in 2023! With 3 bedrooms and 2 full baths & hardwood flooring throughout the entire home. Cook up your favorite meals in the gourmet kitchen that features upgraded cabinetry, quartz countertops and stainless-steel appliances. Attached to the kitchen is first floor laundry room and nice size living room to enjoy summer nights. The first-floor primary bedroom has a walk-in closet and full bath with upgraded tile and walk-in shower. Walk up the steps and 2 nice size bedrooms. To complete the second floor is a full hall bath with upgraded tile and walk in shower. If thatâs not enough a 2-car oversized detached garage and massive driveway. The property was knocked down in 1988 and raised 18 inches. The parcel continues into the woods. This property is in a flood zone, but recedes away from the house. This home was tastefully rehab so do not miss the opportunity to tour this property!
Courtesy: BHHS Fox & Roach Wayne-Devon, (610) 651-2700
View additional infoJUST REDUCED!! -- Come and see this beautiful, nicely situated home on nearly a half acre in Hatfield while you still can. Upon opening the door, you will find an abundance of natural light and wooden floors throughout house. On the first floor of the house there is a large living room, dining room and kitchen, that opens through a sliding glass door out onto a beautiful Trex deck. On the second floor there are three bedrooms all with closets and even a small reading nook inside the third. The lower level also has another living room/space with a glass sliding door that leads out onto a concrete patio. This home is located in the North Penn School District and within easy reach to 309, the Pa Turnpike, many local parks and trails, as well as minutes to great shopping, restaurants and breweries. $678,900521 Penn Street Lansdale, PA 19446Open House: Sunday, 5/19 12:00-2:00PM
Courtesy: Coldwell Banker Realty, (215) 641-2727
View additional infoIntroducing 521 Penn Street by Cornerstone Premier Homes! Perfectly and conveniently positioned, single-family detached home located on a mature lot in Revitalized Lansdale Borough. Affordable, Spacious & Convenient to Everything! This well-appointed home is designed for today's sophisticated lifestyle & yet comfortable lifestyle! The popular Pennbrook II Model offers: Causal living spaces, getaway Den, island Kitchen with Gourmet Quality Appliance Package & breakfast bar to enjoy your morning coffee, meals on-the-go or informal conversations. Open to the Great Room which offers relaxation to catch-up, kick-up & watch the game or cozy up to the fireplace! Sweet retreat Master Suite offers walk-in closet & Master Bath. Three additional secondary Bedrooms, Hall Bath & the super convenience of a second floor Laundry Room. Cornerstone Premier Homes offerings include upgrades and lifestyle enhancements that canât be found in other new homes! Including a propane gas log fireplace with quartz surround and accented with 2 side flanking single windows, rich quality oak hardwood flooring stained & finished in place through out the first floor; Enhanced millwork & two piece crown moldings in the entry Foyer & Dining Room â an impressive "wow" factor to welcome you as you enter this home; Recessed high hat lighting package offers convenience & brightens up the living areas Foyer, Dining Room, Kitchen, Den & Ownerâs Suite. Ownerâs Suite with tray ceiling. Luxurious Ownerâs Bath features vaulted ceiling, oversized walk-in seated shower w/ ceramic tile walls and glass enclosure, ceramic tile on the floor and custom Century Kitchen and Bath âCarriage Houseâ Series bath vanity with âMoenâ faucets and cultured marble top. One-car Garage, full Basement & public utilities. Energy Efficient propane gas heat provided by Penn Valley Gas with central air conditioning, propane gas hot water heater & cooking. Backyard for outdoor entertainment, relaxation, barbecues, have a catch & play! The property is walkable to Lansdale Borough's downtown district offering shopping, entertainment, dining & much more! Convenient to everything! School, shopping malls, shopping, restaurants, bakeries & coffee shops, public transportation, Septa R-5 train service to Philadelphia & Doylestown & easy access to major highways & interstates. Lansdale Borough offers residents parks, a pool, courts, ball fields, playgrounds, walking trails & passive open space. A great place to call Home! Virtually staged photos and virtual tour of a similar previously built Pennbrook II model. TAXES Estimated between 7,500 and 8,000.00 as property has not been assessed. Note: One of the partners or members of the ownership is a licensed real estate associate broker in the state of PA. Listing Agent Related to builder - seller. Open House: Sunday, 5/19 1:00-3:00PM
Courtesy: Real of Pennsylvania, 8554500442
View additional infoDiscover spacious living in this welcoming 3-bedroom, 2-bathroom single-family home, beautifully situated on a generous corner lot in the vibrant community of Lansdale. Step inside to find a large, well-maintained kitchen that flows seamlessly into an expansive living area, creating an ideal environment for family gatherings and effortless entertaining. The home features a large unfinished basement complete with a second bathroom and a built-in bar, offering a fantastic opportunity to design your dream entertainment room or expansive home office. Additionally, the two-car garage provides ample space for vehicles and storage. Outdoors, enjoy the private patio perfect for seasonal barbecues or tranquil mornings. The homeâs corner location enhances its privacy and provides additional yard space for gardening or play. Located in the desirable North Penn School District, this property places you at the heart of Lansdale, PA, where community life is rich with connectivity to both natural settings and urban conveniences. Experience easy access to Philadelphia via the nearby SEPTA station and take advantage of local amenities including top-notch healthcare at Jefferson Lansdale Hospital, cultural and recreational activities at the local YMCA, and leisure at Whites Road Park. The vibrant downtown area offers a variety of shops, dining options, and major employers like Merck and SKF USA, ensuring a balanced lifestyle with ample opportunities for leisure and employment. This home is perfectly poised for anyone seeking a combination of suburban comfort and easy access to urban amenities. Make this charming house your new home and enjoy the best Lansdale has to offer! $425,0001308 Clymer Road Hatfield, PA 19440
Courtesy: EXP Realty, LLC, (888) 397-7352
View additional infoWelcome to your charming home in the heart of Hatfield Township in the North Penn School District! This adorable 3-bedroom, 2-full bath brick Cape Cod sits majestically on a sprawling .87-acre lot, offering space and serenity. This home features 2 bedrooms and a full bath on the 1st floor and the 3rd bedroom and full bath on the 2nd floor. A brick wood-burning fireplace is the focal point of the living room. The kitchen, with its classic country wood cabinets, features double ovens, a dishwasher, a refrigerator and a built-in microwave. The large Family Room/Sunroom is a beautiful retreat overlooking the backyard. Outside, the expansive yard offers endless possibilities for outdoor enjoyment. Whether you're hosting summer barbecues, gardening, or simply enjoying the tranquility of nature, this is the perfect backdrop for creating lasting memories. This home had tons of storage with an oversized 2-car garage, stairway to the huge attic space and 2 sheds. NEW ROOF MARCH 2024. New water heater 2020. Conveniently located minutes to PA-Turnpike, Rt 309, and the Colmar Train, this home offers easy access to shopping, dining, parks, and major commuter routes, making it ideal for today's busy lifestyle. Don't miss your opportunity to own this charming Cape Cod. So much potential to make it your own! Schedule your showing today and experience the magic for yourself! $415,00016 W 3RD Lansdale, PA 19446
Courtesy: Long & Foster Real Estate, Inc., (215) 643-2500
View additional info100% Totally Renovated, New kitchen , 2 full tile baths 1st and 2nd floor, New Roof, New Windows, fresh paint, . Gas Heat and HotWater, New flooring. Hardwood and Tile on 1st floor, LVP on remaining floors Alley access with off street Parking . short walk to Train station and downtown Lansdale restaurants and activities. This Home is Brand New inside . A must see.
Courtesy: RE/MAX Properties - Newtown, (215) 968-7400
View additional infoHandyman Special! Welcome to 609 N Cannon Avenue offering a fantastic opportunity! This home needs some TLC but has so much potential. The main level features a large living room, spacious dining room, nicely sized kitchen, laundry room & half bathroom. The second level features two generously sized bedrooms & one full bathroom. The lower level features a full basement which makes for great additional living space. Excellent opportunity to own a home in Lansdale Borough. Close proximity to schools, parks, shopping, and dining options. Home being sold in as-is condition. Buyer responsible for U & O if required. So much to offer & will not last! Call to schedule a private showing today! $369,900335 York Avenue Lansdale, PA 19446
Courtesy: KW Empower, vicki@kwempower.com
View additional infoWelcome to 335 York Ave! This newly renovated four bedroom, one bathroom home has plenty to offer! As you enter the home, you are greeted by a spacious living and dining space. The home features an updated kitchen with quartz countertops, stainless steal appliances, and luxury finishes throughout. Note, the fridge was installed after pictures were taken, it is there! Just past the kitchen you will find the rear kitchen-nook and/or mudroom, and the property's rear entry. The second floor features the homes three bedrooms as well as the full bathroom. On the third floor you will find the large fourth bedroom. The home has forced heat, with ductwork ready for someone to add Central AC if desired! Tremendous value at an affordable price, within walking distance to everything Lansdale has to offer. Schedule your showing while it is still available!
Courtesy: Homestarr Realty, 2153555565
View additional infoBeautiful, expanded Brick front Rancher located in Highly desirable Deer Run section of Hatfield offers 4 bedrooms and 2 full baths. Spacious living room with crown molding. Kitchen offers loads of cabinet storage and counter space, Glass title backsplash, Double Stainless-Steel sink, separate eating area and tile flooring. The expanded Great Room has floor to ceiling windows for loads of natural sunlight and sliding glass doors leading to rear yard. Main bedroom has his/her closet storage, crown molding and 3-piece Ensuite bathroom. This bathroom offers a stall shower with tile surround and vanity with under sink storage. 3 spacious bedrooms with ample closet storage plus 3-piece center hall bath. This bathroom has tub/shower combo with tile surround, vanity with under sink storage, linen closet storage and tile flooring. Open floor plan design, 6 panel doors throughout, 1 car garage with inside access plus additional storage area, Central Air, hardwood flooring, brick walkway, front covered brick patio and separate laundry room. Beautiful home! Tour it soon. $389,900812 W 4TH Street Lansdale, PA 19446
Courtesy: RE/MAX Legacy, (215) 822-8200
View additional infoWelcome to our beautifully updated Cape Cod home in absolute move in condition. Everything has been done for you. Just move in and enjoy. As you walk up to the home you will notice the new walkway and brand new landscaping. New front porch over hang as you enter the front door. Very nice floor plan. All new flooring throughout including luxury life proof laminate on the entire main level. Updated kitchen with granite counter tops and black stainless appliances. Recently added main floor laundry is a real plus! Main floor with 2 bedrooms and newly updated full bathroom. 2nd floor with 2 good size bedrooms & newer ½ bath. As a bonus there is a porch off 2nd floor bedroom. Entire interior of the house is freshly painted. Outside you will find a fenced in yard with solar lights, trex deck, huge storage shed & 1 car detached garage. Plenty of parking back here as well. Newer roof, windows, CA , heater, electric & plumbing. Amazing home. Wonderful Opportunity! $420,000346 Bradford Lane Lansdale, PA 19446
Courtesy: Keller Williams Real Estate Tri-County, (215) 464-8800
View additional infoAll showings begins on Saturday the May 11th. Introducing a stunning townhouse for sale in the highly sought-after North Penn school district: This beautiful 2-bedroom townhouse with a loft and 2.5 baths is move-in ready and waiting for you to call it home. Located in the prestigious North Penn school district, this property offers the perfect blend of comfort, convenience, and style. The amazing part of this home is there is NO HOA fee. 2 car driveway just newly redone, and all the utility equipments are located in the outside storage. Step inside to discover a spacious and well-appointed interior, featuring modern finishes and ample natural light throughout. The open-concept layout creates a welcoming atmosphere, perfect for both relaxation and entertaining. The main level boasts a stylish kitchen with sleek countertops and stainless steel appliances, a cozy living area, and a convenient half bath. Upstairs, you'll find two generous bedrooms, including a luxurious master suite with a private bath, as well as a versatile loft space that can be used as an office, playroom, or additional living area. Outside, enjoy the tranquility of your private patio has been redone recently. Easy access to schools, shopping, dining, and major highways and many more. Don't miss the opportunity to make this move-in ready townhouse your own. All the showing will start at the open house on May 11th, Saturday from 11.00am till 1.00pm. $1,647,000Lot 5- Capri Lane Lansdale, PA 19446
Courtesy: Long & Foster Real Estate, Inc., (215) 643-2500
View additional infoMarc Salamone Homes is proud to present Lot 5 Capri Lane in Worcester A beautiful custom home on 2+ acres of land in a cul-de sac setting. The Brookside Elite Model features: Gourmet kitchen with large center island, stainless steel appliances, pantry closet, quartz countertops, farmhouse sink, subway tile backsplash and quality Century cabinetry. The kitchen and dining area open to the impressive family room with exquisite trim work and a fireplace with remote a great low maintenance addition to cozy up any living space. The main floor also features 9ft ceilings, formal dining and living rooms, a private study, a mudroom with access to the 3-car attached garage and driveway, convenient powder room, hardwood floors throughout the first floor. Upstairs you'll find the impressive Master Suite featuring tray ceiling, sitting room, walk in closets and double barn door leading to the luxurious master bath with large shower with bench, soaking tub, two vanities, linen closet and private water closet. Additional large bedrooms complete this floor along with two full baths and a convenient upper floor laundry room. The subdivision of Crown Point Manor is a niche of eight single family homes sitting at the highest point of Montgomery County. $1,570,0007 Capri Lane UNIT CONLEY Lansdale, PA 19446
Courtesy: Long & Foster Real Estate, Inc., (610) 489-2100
View additional infoCrown Point Manor's First Floor Master Model! This listing is for the Conley Modern Farmhouse Model with Rear Side Entry Garage (option to upgrade to Conley Modern Farmhouse Model with Front Side Entry Garage- Starting Price of $1,600,000 and shown in photo #2) The Conley Model starts at 3,280 square feet of living space with the option to finish the basement (+TBDsq.ft). The Exterior of the home will be Hardie Board Siding, with manufactured stone, black metal roof accents, and vertical siding features. The First Floor includes 10' Ceilings, 3" Finished in Place Red Oak flooring throughout, Family Room with 12' high painted coffered ceiling and 8' Sliding Glass Door to Outside 40'x14' Patio (option to cover), Expansive Kitchen with Gourmet Appliances- Hood Vent, Wall Oven, and Gas Cooktop and Quartz Countertops, and Mudroom access to three car side entry garage. Off of the Kitchen is the Formal Dining Room with Optional Butlers Pantry and Study. The First Floor Master Suite leaves nothing to be desired with it's own Private Study, Two Large Walk-in-Closets, an Ensuite Bathroom with a Free Standing Soaking Tub, separate Tiled Shower with Frameless Glass, and Dual Vanities with Granite Countertops. Primary Bedroom also has access to the rear patio. The Staircase is stained Red Oak Open Tread with painted white risers, white square spindles and painted white craftsman newel posts. Second Floor has Two additional Bedrooms, a Hall Bath and access to Unfinished Storage spaces that can be finished. Basement comes standard with Approximate 9' Basement Walls, Half Bathroom Rough-in and has the option to be fully finished. Worcester Township's Newest Luxury Custom Home Development! Crown Point Manor is a niche eight lot single home development in the highest point of Montgomery County. Predominantly a cul-de-sac with one estate style home site available. Three fully customizable floor plans being offered to bring your dream home to life. Cork County Homes LLC is a local family custom home builder, who have been building in Montgomery and Bucks county for two decades. Cork County Homes combines modern materials and techniques with old world traditions. Because they build just a handful of homes each year, they are able to devote the time, attention, and care each on deserves. Crown Point Manors Lot Sizes range from 1.84 to 2.06 Acres. Taxes to be determined by assessor after settlement. The development is under construction. Listing Agent required to attend all site tours. Buyer can drive by site using GPS Address 2044 Berks Road, Lansdale, PA 19446. Pricing. Elevation Plans, and Floor Plans are subject to errors, omissions, changes without notice or obligation and may show upgrades not included as standard. Photos are of previously built home of a different model that had been customized for buyers, photos show upgrades that are not included as standard as well as custom plan changes. Buyer's Agent should be initial contact with Seller's Agent.
Courtesy: EveryHome Realtors, (215) 699-5555
View additional infoThis 4 bedroom 3 1/2 bath twin home is located on a quiet dead end street in the desired North Penn School District. When entering you will immediately notice the beautiful hardwood flooring and the gas fireplace with a stone surround which creates a cozy environment to relax and enjoy a quiet evening with family or a great place to host your guests. This open space will appeal to many as you can cook and entertain at the same time! The dining area leads off to a large 16 x 20 maintenance free deck which overlooks a private rear yard ready for your summer planting. Proceeding back into the home and going up to the second floor you will find hardwood flooring all 3 bedrooms. The main bedroom is spacious with a walk in closet and private bath, There is also a third floor loft which features an additional bedroom and a full bath! The full unfinished basement offers ample storage or future finishing ! The garage currently features an additional permitted kitchen but could easily be converted back to a standard garage. Come see the beautiful home before its gone! $624,900224 Oak Park Road Hatfield, PA 19440Open House: Saturday, 5/18 12:00-3:00PM
Courtesy: Coldwell Banker Hearthside, (215) 855-5600
View additional infoElegant and Functional Modern Rancher on Spacious Acreage in Desirable North Penn! Welcome to your new sanctuary, where sophistication meets practicality in this newly remodeled rancher. Nestled on nearly an acre of land in a charming, family-friendly neighborhood, this home is a true gem in the award-winning North Penn district, on almost a full one acre level usable lot. . Step inside to discover a seamless blend of style and functionality. Entry in the living room with a raised hearth brick fireplace. With 5 bedrooms and an open-concept layout, this home offers ample space for both relaxation and entertainment. Bedroom 5 would also make a perfect private office or children's learning center. The Family room is large with a wood burning stove. The heart of the home is the stunning kitchen, featuring 42" cabinetry, quartz countertops, and stainless-steel appliances, large island with vaulted ceiling and ceiling fan. The kitchen is 28 x 21, can be used as dining room or sitting room or Keeping room. From the stylish backsplash to the recessed LED lighting, every detail has been carefully curated to impress. The kitchen flows effortlessly into the dining room, which opens onto a rear deck with picturesque views of the expansive backyard. All three bathrooms have been beautifully remodeled, boasting a clean and modern design. New flooring throughout adds warmth and durability, including luxury vinyl planks and new carpeting. perfect for the hustle and bustle of family life. There are several walk in closets or storage areas. Downstairs, an unfinished basement offers endless possibilities for storage, a playroom, or a home gym. The basement has been professionally water proofed. Located just a short walk from Oak Park Elementary School and Plains Park, and centrally positioned near retail and commercial centers, this home offers both convenience and community. Do not miss your chance to make this exquisite property your own. Schedule a showing today and experience the allure of modern rancher living. Some images have been virtually staged for inspiration. Open House: Saturday, 5/18 2:00-4:00PM
Courtesy: Shanti Realty LLC, (215) 867-9297
View additional infoNew Updates: Sellers just updated planks flooring in kitchen, powder room, both the full bathrooms upstairs, painted 1st floor including the kitchen, front entrance door, also updates on garage door. Check out the new pictures. NO Association fees!!! This Sal Lapio built twin home in Hatfield boro is a beauty in a small development named Hatfield Manor, on a cul-de-sac street. Very quite and private living. This home has an open spacious floor plan with lots of natural light. Enter the home to the high ceiling foyer that leads you to the Living and Dining rooms. Large eat-in kitchen with sliding glass door to large trex/no maintenance deck with vinyl railings overlooking the fenced back yard and open space. The perfect spot for outdoor entertainment and gatherings. The main floor also has powder room and the laundry. The second floor features a nice sized master bedroom with attached full bath with Tub shower, also large walk-in closet and cozy dressing or sitting area. Also there are two additional good sized Bedrooms with windows for plenty of sunlight and fresh air. Also the full hall bathroom with Tub shower on the second floor living space. All the bedrooms have ceiling fans with lights for comfort & conveniences. The lower level provides a finished basement with exercise room, powder room with walk-out access to the fenced back yard. There is garage inside access to this lower level. And a storage room and the crawl space provides plenty of storage space. Also this home has oversized 1 car attached garage and driveway allow for ample parking. This home has also two Storm door on both the front door and the backyard door. Also Included are the ceiling fans in breakfast area & the family room. The home comes with Newer HVAC, large Water Heater(2024), Washer, Dryer & cooking Range. Located in North Penn School District & Close to Route 309, Turnpike and great shopping centers. Make your showing appointments today. $850,000854 Fulton Avenue Lansdale, PA 19446
Courtesy: EXP Realty, LLC, pa.broker@exprealty.net
View additional infoIf you are looking for the WOW factor in the search of your new home, look no further. A Beautiful home in Upper Gwynedd in the desired neighborhood of "Charter Oaks". Built by these original owners, every detail was thought out during the home building process, which includes selecting the most desirable lot and location, plus expanding the home two feet across the back of the house to give each room the perfect the amount of space. The two-car garage was also expanded and constructed with a large alcove for extra storage and a convenient entrance into the home's large laundry room. Included amongst just a few of these extra amenities is a surround sound, alarm system, intercom system, hardwood floors throughout the first floor except the family room, that has newly installed carpeting. Each floor has its own HVAC system and let's not forget about the front and back staircase. The backyard is luxurious with a multi-level patio, pergola, outdoor lighting surrounding a completely renovated inground pool and professionally landscaped grounds with extensive lighting. Just for extra backyard entertainment is a family asphalt basketball court. Enter your new home with a two-story entrance and private office on one side of the foyer and living room on the other side that opens to a spacious dining room. First floor has a gourmet kitchen with all the amenities that meets anyone's needs. The kitchen opens up to oversized family room with vaulted ceilings, two skylights, gas fireplace, and back staircase to second large floor. Across from the first-floor powder room is the entrance of the most amazing downstairs finished basement with double sliding doors to steps leading to backyard, its own powder room, great wet bar, custom cabinetry, and can seat as many as 6 people. Second floor offers four bedrooms, three full baths, wonderful abundant space, outfitted closets, the primary ensuite has two fitted walk-in closets and a dressing area with additional custom closets. The main bathroom has been updated with double sinks, all glass custom shower, soaking tub and linen closet. The second floor is complete with two large bedrooms connected with a double sink jack and jill bathroom, and the last bedroom has its own private bath also been beautifully renovated. This home is a rare find in a great neighborhood, gorgeous lot, and all the amenities anyone could ask for in their new home. Seller is a licensed agent. PLEASE REMOVE YOUR SHOES! $449,9991398 Welsh Road Lansdale, PA 19446
Courtesy: Compass RE, (267) 380-5813
View additional infoPLEASE SUBMIT ANY OFFERS BY 7:30PM SUNDAY. Presenting 1398 Welsh Road. A gorgeous single-family, Craftsman-style, Colonial, Lansdale home only available due to a change in the Seller's circumstances. This incredible property includes a 1,700 Square Foot, 3 Bedroom, 2 Bathroom main House, with an unfinished 1,000 Square Foot Basement, as well as a separate detached, 2 story, double sided Garage that can be converted by right into a second dwelling for a family member. All of this potential living space is delivered on an absolutely stunning and huge corner lot. Upon arriving at the property, you will immediately notice the size of the lot (approximately ¾ of an acre) and how immaculately landscaped it is. Enter the home through the Front Door and you will find yourself in the spacious Living Room, boasting an abundance of natural light, a stylish Fireplace that boasts a new liner, and is ready for a gas or pellet stove insert, a ceiling fan and stunning hardwood floors. The floors continue through, as you walk into the light-filled, open concept Dining Area, complete with tons of space for a large table and a contemporary light fixture and then into the modern Kitchen. The completely updated Powder Room is located off the Dining Area and delivers a luxurious vanity with tons of drawers and cabinet space and a rechargeable, lighted makeup mirror. The Kitchen itself provides plenty of modern counter space, plenty of high end cabinetry, newer stainless steel appliances, recessed lighting and 3 more windows to keep the natural light pouring in. There is also another Kitchen entrance that delivers you to the back of the house and provides access to the rear Yard. Head upstairs and you will instantly feel relaxed as you encounter the beyond cute Bedroom level. This floor is complete with newer carpets throughout, 3 Bedrooms, 2 of which have ceiling fans, a brand new California Closet, ample other closet space in all 3 Bedrooms, new Laundry facilities and a completely renovated Bathroom, complete with Rain shower head, LED lights and Bluetooth speaker. The Basement level is extremely large and could easily be finished, or utilized in its current condition both for storage or as a home Office, Gym, Media or Play area. Head outside and marvel at just how big this property is. Situated on ¾ of an acre (public records is wrong), the grounds include an above ground Pool, an expansive 20' x 12' Gazebo that is perfect for entertaining, a Patio area where you could BBQ and a huge Rear / Side fenced in Yard. There is also an extremely large Front Yard, allowing the house to be set way back from the street, and a driveway that allows multiple cars to park. The entire property is full of luscious grass and Arborvitae Green Emerald Privacy trees. Just when you thought you had seen the entire property, 1398 also delivers a detached Garage, which could become a second house. Right now the Garage provides parking for 2 cars, a ton of storage space on the main level, an enormous attic or loft space with updated venting, sliding barn doors and a side Porch. However, by right, it could be converted into a second home for a family member to live in. The property is zoned R125 which means the following is allowed âResidential conversion and accessory apartments for family members.â Electric, Plumbing and Drainage lines already exist. 1398 Welsh delivers Central AC and Heating, a 5 year old roof, a new water heater, does not use Oil and is located in the highly rated North Penn School District. Close to all that Lansdale offers including parks, shopping, dining, transportation and easy access to major roadways. Showings start on Wednesday 5/15/24. Come see your new home today!
Courtesy: EveryHome Realtors, (215) 699-5555
View additional infoLocation Location! This home has it all! Entering through the front entry you will be welcomed by the light and airy feel of this spacious home. This center hall has living room on right and dining room on opposite side. Proceeding down the hall you will be enticed by large family room with a beautiful wood burning fireplace. There is a door which leads to a charming patio and a beautiful back yard which backs up to the local elementary school. The amazing kitchen will take your breath away! It is fully customized featuring a microwave drawer, quartz countertops with a striking tile backsplash and a professional series stove. The in-law suite is also on this level with an attached full bath! From the kitchen you will walk thru sliding glass doors which lead into a very large sun room, party room, play room or whatever you desire! The upstairs features 4 addition bedrooms with 2 updated full baths and hardwood flooring. The basement has it all! A theater room, a game room, storage area, bar and a full bath! There are also 2 large storage sheds. All of this in the desired North Penn School District! This home is a must see! $579,0002224 Koffel Road Hatfield, PA 19440Open House: Saturday, 5/18 1:00-3:00PM
Courtesy: Keller Williams Real Estate-Doylestown, (215) 340-5700
View additional infoWelcome to your forever home in the desirable North Penn School District. This 3-bedroom 2.5- bath colonial feels much bigger than it lists. Situated on a beautiful one-acre property, you will immediately be wowed by the mature and well-maintained landscape. The winding driveway leads up to ample parking, a detached 2-car garage with second story storage, and a knee wall accented front landscape and paver walkway. Step up onto the wrap around porch with automated irrigation system for your hanging baskets. Enter through the front door surrounded by fieldstone accenting and enjoy the two-story front foyer with wood floor, beautiful staircase, and natural light flooding in from the second story window. Through the French doors to the right are the front reading room spilling into the family room with raised stone-faced hearth and wood burning fireplace. On that note, your feet will never be cold in the winter, as both floors are equipped with in-floor radiant heat. To the left of the front door is the well-sized dining room ready for formal entertainment. The front hall leads to your large kitchen with center island and ample cabinetry. The kitchen is open to the family room, making it ideal for entertaining the large crowd on holidays or for the big game. The kitchen and family room are loaded with clerestory style windows that flood the space with afternoon light. A slider leads off the dinette and down onto the back patio with huge and secluded back yard that is ready for the kids to play ball while still planting your vegetable garden. The shed is right there for your lawn equipment and garden tools. Two swings in the shade of a mature oak are ready for the younger ones. This yard can also be your blank slate for a dream poolside oasis! Back to the house, a couple steps lead you to the mudroom with laundry and powder room secluded away from the rest of the first floor. Upstairs is a spacious landing that leads to the bedrooms and hall bath. Large master bedroom with walk-in closet and master bath. Two more nicely sized bedrooms with ample closet space for the kids or a guest room complete the second floor. Down in the basement, you will find a partially finished portion ready to equip for a home gym or secluded retreat. The other portion houses the mechanicals with plenty of space for a home workshop. Do not miss out on your chance to pick up this Hatfield gem! $515,0006 Westhampton Way Lansdale, PA 19446Open House: Saturday, 5/18 12:00-4:00PM
Courtesy: EXP Realty, LLC, (888) 397-7352
View additional infoFall in love with this rarely offered beautiful home with one of the best locations within the active adult Waterford Crossing community. It provides convenient access to guest parking, green walking paths and stunning views. The private backyard is accessible from a fully finished walkout basement. The main floor offers an inviting open floor plan, where the spacious dining and living areas seamlessly flow together, creating the perfect backdrop for entertaining guests or simply unwinding by the elegant gas fireplace. The sunroom serves as a tranquil retreat that opens to a nice size Trex deck, allowing you to soak in the beauty of your surroundings. With neutral fresh paint and gleaming hardwood floors, every corner of this home exudes comfort and charm. Step into the spacious Primary Suite equipped with not one but two large closets completed with organizing systems for effortless storage. Upstairs youâll find a second bedroom accompanied by a full finished den and a spacious sitting area offering endless possibilities for relaxation. The full basement is a haven unto itself complete with a spacious family room with sliding doors that lead to your backyard. A third bedroom with two closets and a vast unfinished storage area provides ample space for all your needs. Park your car in your attached garage, invite many guests over with plenty of guest parking. This move-in-ready home stands out as a rare find, offering immediate possession and the promise of many wonderful memories. Brand new kitchen floors, brand new refrigerator. Easy access to all major roads, plenty of entertainment, shopping, health facilities and excellent schools. Don't let this extraordinary opportunity slip through your fingers â call today and make this dream home yours! More photos and videos are coming! Open House 05/18-05/19 12-4 PM $565,9901140 Wright St. Hatfield, PA 19440Open House: Saturday, 5/18 11:00-4:00PM
Courtesy: Pulte Homes of PA Limited Partnership, (908) 766-7050
View additional infoMove in November/December 2024 to our end unit Florence!! Del Webb North Penn is a brand new Luxury Active Adult community with NEW CONSTRUCTION homes, resort style amenities and a full time Lifestyle Director. This Florence home offers an open layout, huge loft and the chance to choose all of your own options Photos are of Florence model home but representative of the spaces inside this home. How may I help you?Get property information, schedule a showing or find an agent |
|||||||||||||||||||||||||||||||||||||||||||||||||||||||||||||||||
Copyright © Metropolitan Regional Information Systems, Inc.



