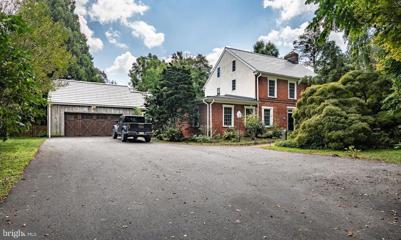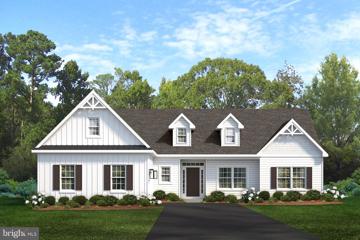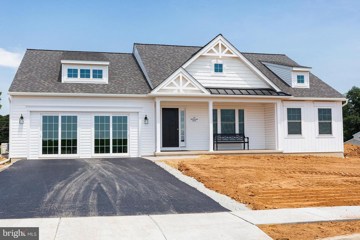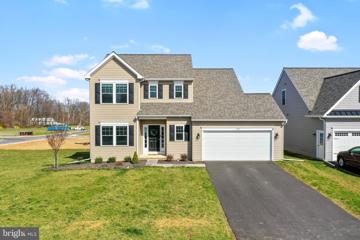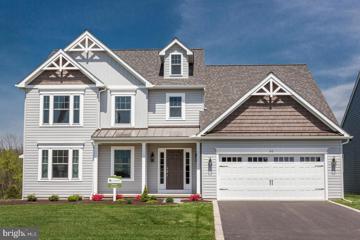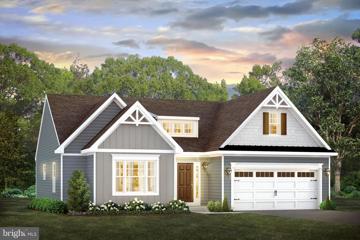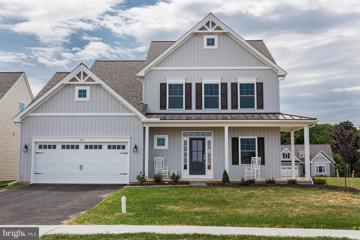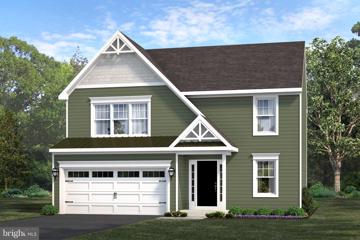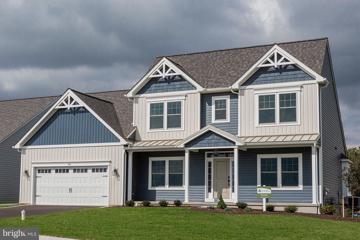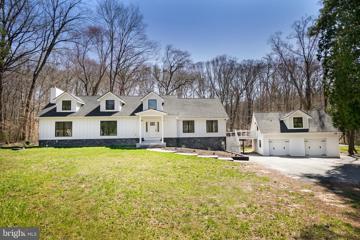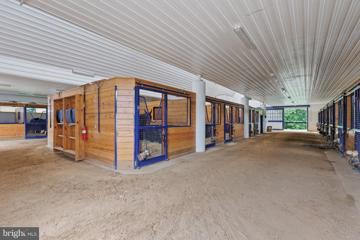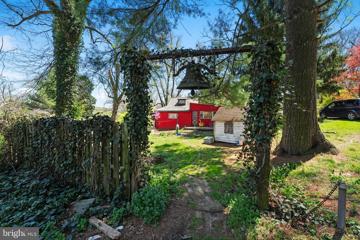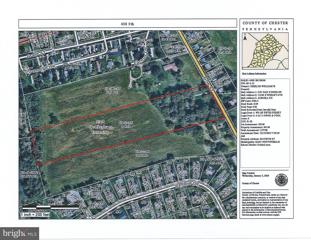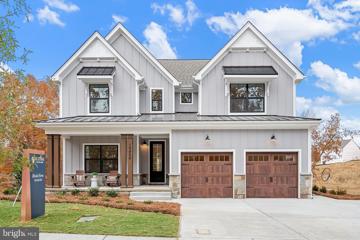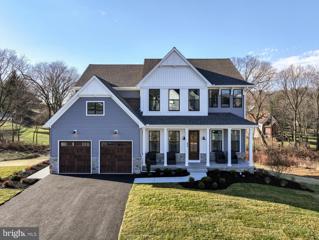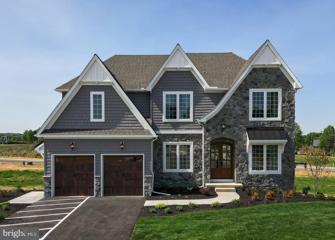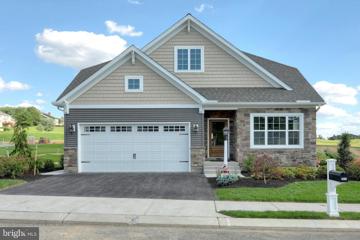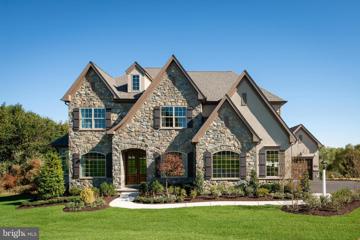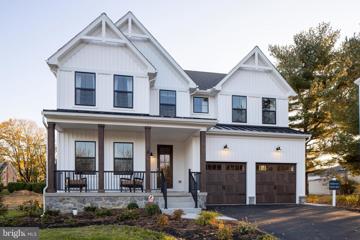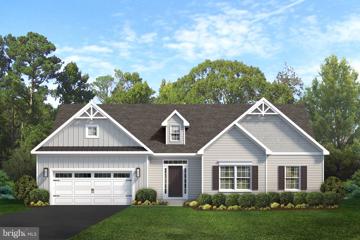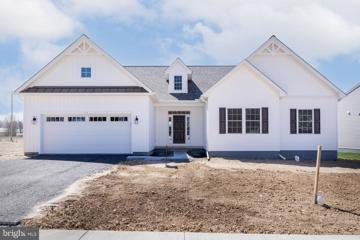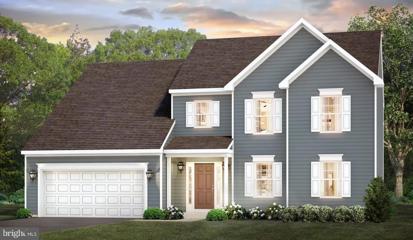 |  |
|
New London Township PA Real Estate & Homes for SaleWe were unable to find listings in New London Township, PA
Showing Homes Nearby New London Township, PA
$975,000225 State Road West Grove, PA 19390Open House: Sunday, 5/19 1:00-3:00PM
Courtesy: Real of Pennsylvania, 8554500442
View additional infoA Piece of History with Modern Upgrades: Extraordinary 1770 Brick Farmhouse Nestled within Avon Grove School District, this 8.1-acre estate is a fusion of historical allure and contemporary amenities. The historic brick farmhouse, built circa 1770, offers a unique narrative, including its role as the birthplace of Pennsylvania's first female doctor, Ann Preston. Enter through a private drive to a breathtaking view of this classic home. A classic staircase and gleaming hardwood floors welcome you. The family room and office/study, each with a brick wood-burning fireplace, offer warmth and elegance. An expansive sunroom with brick flooring provides serene 180-degree landscape views. The country kitchen is updated with soapstone countertops, undermount farm sink, stainless steel appliances, and a cozy breakfast room overlooking the patio and pool. A first-floor master suite includes new hardwood flooring. Upstairs, youâll find spacious bedrooms, and a finished bonus room with its own HVAC. Hardwood flooring extends across the second floor. Enjoy outdoor gatherings beautifully hardscaped patio beside the in-ground pool. The property's landscape boasts diverse trees, shrubs, and flowers. Tesla Solar Roof: A significant upgrade, this state-of-the-art roof not only preserves the homeâs historic charm but also offers a sustainable energy solution. It reduces utility costs and carbon footprint while maintaining the aesthetic integrity of the property. Driveway: Paved and widened for added convenience. Basement: Water sealed, French drain, and sump pump ensure a dry and durable space. Back Yard: Pavers, stamped concrete, and a resurfaced pool with new lighting, pump, and fence. 3rd Floor Playroom and Mini-Split: Enhanced comfort for recreation. Master Bedroom: Revealed hardwood floors under the carpet. Kitchen: New fridge and microwave for a modern touch. Laundry: Upgraded with new washer and dryer. 2nd Floor: Replaced steam heat with central heating for improved efficiency. Water Treatment: Completely new system installed. Garage: New custom-built door and installation. Windows: Whole-house replacement, including patio doors and exterior trim. Living Room: Fireplace lining upgrade. Located minutes from Route 1 & 41, Acme, and other local amenities, this property is a serene oasis with the convenience of nearby facilities. Schedule your visit today to experience this historic gem with modern luxuries and sustainable living. Square footage is estimated and should be verified by buyer. Open House: Friday, 5/17 12:00-5:00PM
Courtesy: Beiler-Campbell Realtors-Oxford, (610) 932-1000
View additional info55+ COMMUNITY in Oxford, PA. This Waterford floor plan is one of 5 available to be built at The Meadows at Wicklow. Welcome to the Waterford ranch home, featuring attractive curb appeal, charming gable brackets and standard front porch. With a delicate balance of comfortable living space and creative design, this gorgeous 1980 sq. ft. one-level home is a winner. The floor plan of the Waterford allows for an abundance of natural light with windows along the rear of the home and the option to raise your overhead height with a cathedral ceiling. Combining three bedrooms, two baths and a flex or creative space, together with charming built-ins, a spacious owner's bath and laundry room, the Waterford plan is our take on the traditional yet beautiful ranch home popular in today's market. Note: pictures are of similar home built in our community. Currently selling Phase 1 with walk out lots and level lots available. Our weekly Open House; Wed, Thurs, Fri, and Sat from 12-5. Come tour our beautiful Belfast Model home and ask about our current quick delivery homes. Current Builder Incentive is $10,000 in free options when you use Delaware Valley Mortgage and Anvil Land Transfer. Directions: Please use google maps address 2647 Baltimore Pike, Oxford, PA 19362
Courtesy: RE/MAX Town & Country, (610) 675-7100
View additional infoWelcome to Traditions at Inniscrone, a premiere 55+ community! This well maintained 2-story property sits on a stunning lot backing to woods, BEST LOT in the neighborhood! Some recent updates include a newer roof, hot water heater and HVAC, all 4yrs or newer. Enter this open floor plan, the formal living room boasts crown molding & carpet. Adjacent to the living room is the elegant dining room with crown molding, a bay window & gleaming hardwood floors. The rear of the home features the family room, vaulted ceiling, new carpet & gas fireplace. The sliding glass doors leads to the composite deck with a convenient awning and beautiful views! The kitchen features granite countertops Stainless Steel appliances & new flooring. The primary bedroom boasts hardwood floors, a vaulted ceiling and a large walk-in closet. The Master bathroom is complete with a double vanity, a soaking tub and a step-in shower with a glass enclosure. The laundry room provides access to the two-car garage, laundry sink & built-in shelving for all your storage needs. The second floor offers a 2nd bedroom with access to a full bathroom with a tub/shower combination, oversized single vanity with storage and a large linen closet. An open loft area, great for office or additional bedroom. The finished lower level offers a bar, TV/game room area, half bathroom plus an additional room that could be a theatre room or game room. There is a sliding glass door that leads to the patio and access to the private rear yard. The walk-out basement also includes a workshop & unfinished storage area with built-in shelves. Donât miss the whole house generator! This community offers a club house, outdoor pool, walking path, access to golf club & neighborhood sidewalks. Easy living is waiting. Call today to schedule a tour. Open House: Friday, 5/17 12:00-5:00PM
Courtesy: Beiler-Campbell Realtors-Oxford, (610) 932-1000
View additional infoTour this Douglas furnished model home at Pine View Estates during our weekly Open House; Wed, Thurs, Fri, and Sat from 12-5. One additional model home will also be open to tour! Pine View Estates offers 6 floorplans to build. Welcome home to the Douglas model featured at Pine View Estates. With over 1,700 sq. ft. of living space, the Douglas is the perfect size without sacrificing convenience. First floor main living provides a home that is both functional, affordable and popular with today's growing housing trends. What we love most about the Douglas home is the open kitchen concept and flexible floorplan with a potential gathering room. Additional benefits include a private main bedroom located away from your guest bedroom, home office or flex room, nostalgic front porch, huge main bedroom walk-in closet space, and built-ins that provide customization and classic charm. $480,000249 Flintwood Drive Oxford, PA 19363
Courtesy: Foraker Realty Co., (484) 406-3004
View additional infoWelcome to your spacious retreat in Pine View Estates, Oxford PA! This exceptional property, boasting one of the largest lots in the neighborhood, has been meticulously updated by the seller. With the convenience of a 2-car garage, this home offers 3 bedrooms, 2.5 baths, and upscale finishes throughout. Plus, indulge in the luxury of a dedicated home office and the convenience of an upstairs laundry room. Additionally, this home features a basement with 9-foot ceilings and rough-in plumbing for a full bathroom, making it ready to be finished to your liking! Embrace comfort and style in this serene setting â your dream home awaits! Open House: Friday, 5/17 12:00-5:00PM
Courtesy: Beiler-Campbell Realtors-Oxford, (610) 932-1000
View additional infoThis Fraser floorplan is available to be built at Pine View Estates. Visit our two model homes during our weekly Open House; Wed, Thurs, Fri, and Sat from 12-5. Pine View Estates offers 6 floorplans to build. Welcome home to the Fraser model featured at Pine View Estates Community. Classic and romantic in design, the 2,136 sq. ft. Fraser model comes complete with 4 bedrooms and two-and-a-half baths. The Fraser provides add-ons and extensions to some of your most lived in spaces; for example, your garage boasts an additional 10' x 13' ft. of storage space. Extend the heart of the home, the kitchen with an optional morning room. Your everyday entry or laundry room has multiple functions as a drop-zone, tech charging station, and/or pet station. Lastly, your master bedroom has the capability to grow to include a deluxe master bathroom with his and her walk-in closets, separate vanities and a toilet enclosure. Open House: Friday, 5/17 12:00-5:00PM
Courtesy: Beiler-Campbell Realtors-Avondale, (610) 869-8711
View additional infoTour this Juniper furnished model home at Pine View Estates during our weekly Open House; Wed, Thurs, Fri, and Sat from 12-5. One additional model home will also be open to tour! Pine View Estates offers 6 floorplans to build. Visit the Juniper model home, a model custom designed by the award winning Cedar Knoll Builders, at the NEW Pine View Estates development. The lovely Juniper model at 1,463 sq. ft. of main floor living space is complete with three bedrooms and two baths. Inspired and designed by the art of simple living, the Juniper does not waste on living space but rather aims to bring value and convenience to a home so you have more time for the things you love most. There are 5 additional floor plans to choose from. Come choose your lot at Pine View Estates! Pine View Estates is a "sidewalk community" offering public water, sewer, and natural gas. Inquire about limited time Builder Incentive. Open House: Friday, 5/17 12:00-5:00PM
Courtesy: Beiler-Campbell Realtors-Oxford, (610) 932-1000
View additional infoThis Balsam floorplan is available to be built at Pine View Estates. Visit our two model homes during our weekly Open House; Wed, Thurs, Fri, and Sat from 12-5. Pine View Estates offers 6 floorplans to build. The beautiful Balsam model is Pine View Estate's most versatile and accommodating home. Featuring 1,877 sq. ft. of living space with customizable design choices, we believe the Balsam is sure to impress. Choose between three exterior elevations, each with their own unique curb appeal. Just a few of the ways you can customize your home include; extended great room addition, optional morning room, extended kitchen, optional fourth bedroom, optional garage storage and a wrap-around front porch. Your standard floor plan includes three bedrooms and two-and-a-half baths. Open House: Friday, 5/17 12:00-5:00PM
Courtesy: Beiler-Campbell Realtors-Avondale, (610) 869-8711
View additional infoThis Hemlock floorplan is available to be built at Pine View Estates. Visit our two model homes during our weekly Open House; Wed, Thurs, Fri, and Sat from 12-5. Pine View Estates offers 6 floorplans to build. Build the Hemlock, a two-story model custom designed by the award winning Cedar Knoll Builders, at the New Pine View Estates development. This floor plan is offered with an optional front elevation. There are 5 additional floor plans to choose from. Come choose your lot at Pine View Estates! Open House: Friday, 5/17 12:00-5:00PM
Courtesy: Beiler-Campbell Realtors-Avondale, (610) 869-8711
View additional infoThis Norway floorplan is available to be built at Pine View Estates. Visit our two model homes during our weekly Open House; Wed, Thurs, Fri, and Sat from 12-5. Pine View Estates offers 6 floorplans to build. Beautiful Colonial Norway model, 2 story with first floor primary bedroom. This custom home designed by the award winning Cedar Knolll builders. $1,200,000258 Mercer Mill Road Landenberg, PA 19350Open House: Sunday, 5/19 2:00-4:00PM
Courtesy: VRA Realty, (484) 800-1777
View additional infoWelcome to the impeccably reimagined cape cod nestled in the scenic rolling hills of Landenberg at 258 Mercer Mill Road. Freshly back on the market after extensive winter enhancements, this property features new birch hickory floors with a light matte finish, modernized kitchen lighting, and elegant new paver walkways and patios that embrace the exterior. Every detail has been carefully redesigned from the foundation to create a home that merges durability with aesthetic appeal. Key upgrades include a new 40-year architectural roof, luxury Marvin brand windows and doors, and hardy board siding in a classic black and white palette that exudes timeless elegance. Stepping inside, the main level impresses with stunning hardwood floors and a striking gourmet kitchen with 20-foot ceilings, custom timber framing, and wood cladding. Equipped with top-of-the-line Thor appliances and beautifully crafted cabinetry in sage green and off-white, this kitchen is a chefâs paradise. Adjacent to the kitchen, a new composite deck connects to an above-garage in-law suite, offering nearly 1000 square feet of versatile space complete with a full bath and multiple closets. To the left of the main entrance, the spacious formal living room opens through French doors to a breathtaking primary suite, beginning with a cozy office featuring a wood-burning stove. The suite continues into a generously sized bedroom with large windows and flows into an exquisite primary bathroom with a massive rainfall shower, soaking tub, hardwood double vanity, and heated floors. A vast walk-in closet with custom-built ins completes the suite. Upstairs, a secondary living space features luxurious multi-tone Karastan carpets and large windows overlooking the backyard. Each bedroom on this level boasts ample space and its own unique bathroom, enhancing creativity and comfort. The fully finished basement includes two additional bedrooms with a shared custom Jack-and-Jill bathroom and a warm, inviting living area finished with high-end, wide plank white pine engineered hardwood. Situated on 3.75 acres of wooded land with a creek meandering through, this property offers the perfect retreat for nature lovers seeking privacy. All dead trees have been thoughtfully removed and the yard has been seeded with high-end grass, ensuring a lush and vibrant landscape. Don't miss the chance to own this unparalleled property, ready for you to live in and love.
Courtesy: Beiler-Campbell Realtors-Avondale, (610) 869-8711
View additional infoWind your way through pastoral settings of Landenberg to this lovely, well maintained home. Nestled on a scenic lot, surrounded by nature, this elegant home welcomes you with its flagstone walk and the natural colors of its newer roof, siding, decking and doors. Inside you will recognize the quality of its site finished hardwood floors and Anderson 400 series double hung windows and doors. The custom kitchen has natural cherry cabinets, granite island/counters, stainless steel appliances (newer fridge and dishwasher) and pantry space galore. The kitchen opens to an amazing family room that is generously sized for spacious entertaining and everyday life. Its abundance of windows, vaulted ceiling, custom built-ins, propane fireplace and adjoining Timberteck deck seamlessly connects the indoors and outdoors. The main floor also offers a formal dining room and a light filled office with French doors to lend privacy and buffer sound. Oh yes! There is another room to fit into your lifestyle. Currently used as a living room/den, its wood burning fireplace with raised hearth, offers a quiet gathering area to read and unwind. This flexible room could just as easily be your 2nd office, music room or playroom. A laundry room, conveniently located off the kitchen and a back hall powder room complete the main floor. Upstairs you'll find hardwoods in all the bedrooms and the adjoining hall. The primary bedroom features a large walk-in closet. The adjoining primary bath offers a tile floor, tile shower and a double vanity topped with quartz. The three additional bedrooms are serviced by a large updated hall bath with tile floor, porcelain tub/shower, charming beadboard and crown molding. The finished basement functions as a recreation area, office/work center and crafting space. Thoughtfully planned for storage, it offers generous closets for games, toys, craft supplies and holiday decor, as well as an ample unfinished storage room. Finally, the side entry, 2 car garage has been updated with an attractive overhead garage door. Just move in and enjoy the beauty and easy access of Landenberg.
Courtesy: Classic Real Estate of Chester County, LLC, (610) 873-8800
View additional infoBring your ideas. This home is livable but could use updating everywhere. Small creek behind home. Great back yard with several sheds. $1,600,000548 Training Center Drive Elkton, MD 21921
Courtesy: Patterson-Schwartz Real Estate, (410) 885-1606
View additional infoBarn complex at the world renowned Fair Hill Training Center -- 28 permanent stalls & 5 temporary stalls. Indoor jogging area, paddocks, feed room, tack room, storage rooms, wash stalls, laundry facilities, sprinkler system, office and 1/2 bathroom. The grounds are complete with a 7/8 mile all-weather track, 1 mile dirt track, hundreds of acres of turf gallops, professional starting gate and crew. Easy race and return to 12 Mid-Atlantic/East Coast tracks. A unique opportunity for the Thoroughbred Race Horse owner, trainer or investor.
Courtesy: Foraker Realty Co., (484) 406-3004
View additional infoWelcome to a prime investment opportunity in the form of a meticulously preserved 1790 Mill Keeper House. This property, situated on just under one acre of prime real estate, represents a unique and historic investment opportunity. One of the most compelling features of this property is its profound historic charm. Built in 1790, the Mill Keeper House is a timeless testament to history, offering investors a piece of the past that's increasingly rare in today's market. Location is another key selling point. Nestled on nearly one acre of land, the property enjoys a coveted spot that blends the tranquility of a rural setting with easy access to essential amenities. This combination is ideal for investors who appreciate the value of history without compromising on convenience. The property is being sold "as is," providing investors with an exciting opportunity to unleash their creativity and maximize their return on investment. Whether you envision a meticulous restoration, a modernization project, or converting it into an income-generating asset, this property offers endless possibilities. Don't miss out on this extraordinary opportunity to secure a piece of history and make it a profitable part of your investment portfolio. Contact us today to schedule a showing and discuss the endless potential this property offers. Act now to seize this unique investment gem. Property is tenant occupied. $600,000438 5TH Street Oxford, PA 19363
Courtesy: BHHS Fox & Roach-Jennersville, (484) 748-6200
View additional info8 +/- Acres land in Southern Chester County well situated near schools and other developed property. An adjoining 7.9 +/- acres is also available for sale. The combination of these two properties have potential for a nice small community or an expansion of the adjoining Twin Ponds neighborhood. Please check with the township directly with any zoning questions. Public water and sewer are nearby. There are two homes on the property. They are not habitable. Do not enter either homes.
Courtesy: Patriot Realty, LLC, (717) 963-2903
View additional infoWelcome to Langston, a new community of custom homes in Chester County. Langston is the ultimate destination for those seeking the perfect blend of city energy and suburban tranquility. Located in Oxford, PA, this exceptional community of new construction homes offers 162 spacious lots ranging from 1/5 to 1/4 acre in size, providing ample space to design your dream home. Experience the best of both worlds as Langston seamlessly combines the vibrancy of urban living with the serenity of suburban landscapes. Situated just a mile away from downtown Oxford and a mere 5 minutes from Route 1, Langston's location is a commuter's dream. The golf-enthusiast will appreciate the close proximity to the stunning Wyncote Golf Club, while the shopper will enjoy convenient access to downtown boutiques, local restaurants, and small-town charm. And with Langston being the last new residential community in the area, this is your exclusive opportunity to be a part of a remarkable legacy. Join the other homeowners that have decided to build in Langston. Explore the Savannah and 14 other buildable plans with over 10,000 customization options to build your new home in Oxford, PA! The Savannah features an open floorplan with 2-story Family Room and first-floor Owner's Suite. Inside the Foyer, there is a Study and stairs to the second floor. The hallway leads to the main living space with Kitchen, Dining Area, and Family Room. The Kitchen features an eat-in island and double-door closet. The Entry Area off the Kitchen has a double-door closet, Powder Room, and access to the 2-car Garage. The first-floor Owner's Suite has a spacious bathroom and large walk-in closet. The Laundry Room is conveniently located across from the Owner's Suite on the first floor. Upstairs, there is a Loft overlooking the Family Room below, 3 additional bedrooms with walk-in closet, a large linen closet, and full bathroom.
Courtesy: Patriot Realty, LLC, (717) 963-2903
View additional infoWelcome to Langston, a new community of custom homes in Chester County. Langston is the ultimate destination for those seeking the perfect blend of city energy and suburban tranquility. Located in Oxford, PA, this exceptional community of new construction homes offers 162 spacious lots ranging from 1/5 to 1/4 acre in size, providing ample space to design your dream home. Experience the best of both worlds as Langston seamlessly combines the vibrancy of urban living with the serenity of suburban landscapes. Situated just a mile away from downtown Oxford and a mere 5 minutes from Route 1, Langston's location is a commuter's dream. The golf-enthusiast will appreciate the close proximity to the stunning Wyncote Golf Club, while the shopper will enjoy convenient access to downtown boutiques, local restaurants, and small-town charm. And with Langston being the last new residential community in the area, this is your exclusive opportunity to be a part of a remarkable legacy. Join the other homeowners that have decided to build in Langston. Explore the Magnolia and 14 other buildable plans with over 10,000 customization options to build your new home in Oxford, PA! The Magnolia is a brand new plan featuring 4 beds, 2.5 baths, and lots of structural customizations options available! The open floorplan features a 2-story Family Room open to the Kitchen with spacious and walk-in pantry. The Dining Room is a defined space at the front of the home, but easily accessible to the Kitchen. Entry area off the Kitchen has a walk-in closet and access to the garage. Living Room at front of home is open to the Foyer. Private Study provides additional, functional space on the first floor. Upstairs, the Owner's Suite has 2 walk-in closets and a large en suite bathroom. The hallway overlooks the Family Room below and leads to 3 additional bedrooms, full hallway bathroom, and conveniently-located Laundry Room.
Courtesy: Patriot Realty, LLC, (717) 963-2903
View additional infoWelcome to Langston, a new community of custom homes in Chester County. Langston is the ultimate destination for those seeking the perfect blend of city energy and suburban tranquility. Located in Oxford, PA, this exceptional community of new construction homes offers 162 spacious lots ranging from 1/5 to 1/4 acre in size, providing ample space to design your dream home. Experience the best of both worlds as Langston seamlessly combines the vibrancy of urban living with the serenity of suburban landscapes. Situated just a mile away from downtown Oxford and a mere 5 minutes from Route 1, Langston's location is a commuter's dream. The golf-enthusiast will appreciate the close proximity to the stunning Wyncote Golf Club, while the shopper will enjoy convenient access to downtown boutiques, local restaurants, and small-town charm. And with Langston being the last new residential community in the area, this is your exclusive opportunity to be a part of a remarkable legacy. Join the other homeowners that have decided to build in Langston. Explore the Hawthorne and 14 other buildable plans with over 10,000 customization options to build your new home in Oxford, PA! The Hawthorne is a 4 bed, 2.5 bath home featuring an open floorplan with 2-story Family Room, Breakfast Area, and Kitchen with island and walk-in pantry. The first floor also has a Dining Room, Living Room, and private Study. The Entry Area has a walk-in closet and leads to the 2-car Garage. Upstairs, the hallway overlooks the Family Room below. The Owner's Suite features 2 walk-in closets and a private full bath. 3 additional bedrooms with walk-in closets, a full bathroom, and Laundry Room complete the second floor. The Hawthorne can be customized to include up to 6 Bedrooms and 5.5 Bathrooms.
Courtesy: Patriot Realty, LLC, (717) 963-2903
View additional infoWelcome to Langston, a new community of custom homes in Chester County. Langston is the ultimate destination for those seeking the perfect blend of city energy and suburban tranquility. Located in Oxford, PA, this exceptional community of new construction homes offers 162 spacious lots ranging from 1/5 to 1/4 acre in size, providing ample space to design your dream home. Experience the best of both worlds as Langston seamlessly combines the vibrancy of urban living with the serenity of suburban landscapes. Situated just a mile away from downtown Oxford and a mere 5 minutes from Route 1, Langston's location is a commuter's dream. The golf-enthusiast will appreciate the close proximity to the stunning Wyncote Golf Club, while the shopper will enjoy convenient access to downtown boutiques, local restaurants, and small-town charm. And with Langston being the last new residential community in the area, this is your exclusive opportunity to be a part of a remarkable legacy. Join the other homeowners that have decided to build in Langston. Explore the Andrews and 14 other buildable plans with over 10,000 customization options to build your new home in Oxford, PA! The Andrews features an open floorplan with optional 2-story Family Room. The Kitchen features an eat-in island open to Dining Area and Family Room. First-floor Ownerâs Suite has a walk-in closet and private bath. A Study, Powder Room, and Laundry Room are also on the first floor. 2 additional bedrooms, a full bath, and optional Loft Area complete the second floor.
Courtesy: Patriot Realty, LLC, (717) 963-2903
View additional infoWelcome to Langston, a new community of custom homes in Chester County. Langston is the ultimate destination for those seeking the perfect blend of city energy and suburban tranquility. Located in Oxford, PA, this exceptional community of new construction homes offers 162 spacious lots ranging from 1/5 to 1/4 acre in size, providing ample space to design your dream home. Experience the best of both worlds as Langston seamlessly combines the vibrancy of urban living with the serenity of suburban landscapes. Situated just a mile away from downtown Oxford and a mere 5 minutes from Route 1, Langston's location is a commuter's dream. The golf-enthusiast will appreciate the close proximity to the stunning Wyncote Golf Club, while the shopper will enjoy convenient access to downtown boutiques, local restaurants, and small-town charm. And with Langston being the last new residential community in the area, this is your exclusive opportunity to be a part of a remarkable legacy. Join the other homeowners that have decided to build in Langston. Explore the Devonshire and 14 other buildable plans with over 10,000 customization options to build your new home in Oxford, PA! The Devonshire is a 4+ bed, 2.5+ bath home featuring an open floorplan, 2 staircases, and many unique customization options. Inside the Foyer, there is a Living Room to one side and Dining Room to the other. In the main living area, the 2-story Family Room opens to the Kitchen with large eat-in island. The Kitchen also has a walk-in pantry and hall leading to the Study. Private Study near back stairs can be used as optional 5th bedroom. Upstairs, the spacious Owner's Suite has 2 walk-in closets and a private full bath. Bedroom 2, 3, & 4 share a hallway bath. Laundry Room is conveniently located on the same floor as all bedrooms. Oversized 2-car garage included. The Devonshire can be customized to include up to 7 Bedrooms and 8.5 Bathrooms.
Courtesy: Patriot Realty, LLC, (717) 963-2903
View additional infoWelcome to Langston, a new community of custom homes in Chester County. Langston is the ultimate destination for those seeking the perfect blend of city energy and suburban tranquility. Located in Oxford, PA, this exceptional community of new construction homes offers 162 spacious lots ranging from 1/5 to 1/4 acre in size, providing ample space to design your dream home. Experience the best of both worlds as Langston seamlessly combines the vibrancy of urban living with the serenity of suburban landscapes. Situated just a mile away from downtown Oxford and a mere 5 minutes from Route 1, Langston's location is a commuter's dream. The golf-enthusiast will appreciate the close proximity to the stunning Wyncote Golf Club, while the shopper will enjoy convenient access to downtown boutiques, local restaurants, and small-town charm. And with Langston being the last new residential community in the area, this is your exclusive opportunity to be a part of a remarkable legacy. Join the other homeowners that have decided to build in Langston. Explore the Covington and 14 other buildable plans with over 10,000 customization options to build your new home in Oxford, PA! The Covington is one of our most popular floorplans due to its beautiful open layout and spacious rooms. The front entry guides you into the heart of the home, passing a Study, Powder Room, and formal Dining Room. The Kitchen, Breakfast Area, and Family Room offer lots of space to live and entertain. The Kitchen boasts an eat-in island and large walk-in pantry. Upstairs, the luxurious Owner's Suite has a private bath and dual walk-in closets. 3 additional bedrooms with walk-in closets and another full bath complete the second floor. A 2-car Garage comes standard with the home. Open House: Friday, 5/17 12:00-5:00PM
Courtesy: Beiler-Campbell Realtors-Kennett Square, (610) 444-7600
View additional infoThis Limerick floorplan is available to be built at The Meadows at Wicklow 55+ Community. Visit our model homes during our weekly Open House; Wednesday through Saturday from 12-5pm. The Meadows at Wicklow offers 5 floorplans to build. The Limerick model is a timeless, one-level, three bedroom ranch home, which offers homeowners the convenience of main floor living with an open concept floor plan. What we love most about the Limerick plan is that by itself, the plan boasts all the necessities. Moreover, this home can be a real charmer with customized optional built-ins in your laundry room, kitchen and great room areas. Not to mention, the ability to grow this 1,660 sq. ft. home with optional morning room addition and optional screen porch addition leave the Limerick plan to be desired. Contact site agents for current builder incentives. Terms and Conditions apply. Directions: Please use google maps address 2647 Baltimore Pike, Oxford, PA 19363 Open House: Friday, 5/17 12:00-5:00PM
Courtesy: Beiler-Campbell Realtors-Oxford, (610) 932-1000
View additional infoWelcome to Wicklow Heights! Built by award winning Cedar Knoll Builders, this 69 lot community has something for everyone! Lot sizes range from .21 acres to .40 acres with most lots backing to open space. We offer six great floor plans including one and two story homes. The Limerick model is a lovely ranch home that has a great flow with the kitchen open to the living and dining space. The primary bedroom has an attached full bathroom with a large walk in closet providing ample space. This home also has two bedrooms and a full hall bath. Amenities include public water, public sewer, natural gas, and street lighting. Just minutes off of Rt 1 bypass, this community is in great location and convenient for commuting . Address for community is 2624 Forge Rd, Oxford, PA 19363 Open House: Friday, 5/17 12:00-5:00PM
Courtesy: Beiler-Campbell Realtors-Avondale, (610) 869-8711
View additional infoNow Selling! Welcome to Wicklow Heights built by award winning Cedar Knoll Builders! Wicklow Heights has lots that range from .21-.40 acres with most of them backing to open space. The community is serviced by public water, public sewer and natural gas. There are 6 models to choose from. The Fletcher model is beautiful and functional offering 2202 sq ft of living space. This model is very functional with the option to add a study or bedroom on the first floor with full bath. Kitchen, breakfast area and great room make it a great space to entertain. Enjoy your evenings relaxing watching your post-card perfect sunsets! Address for community is 2624 Forge Rd, Oxford, PA 19363. Great location and super convenient for commuting. FOR OPEN HOUSE - agent will be sitting at Meadows at Wicklow, 2647 Baltimore Pike, Oxford. How may I help you?Get property information, schedule a showing or find an agent |
|||||||||||||||||||||||||||||||||||||||||||||||||||||||||||||||||
Copyright © Metropolitan Regional Information Systems, Inc.


