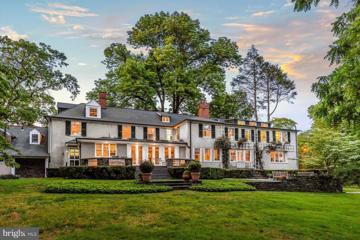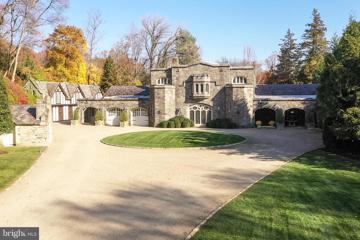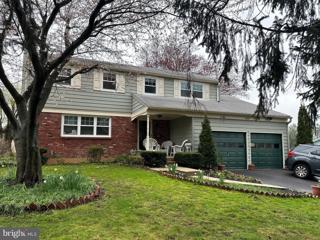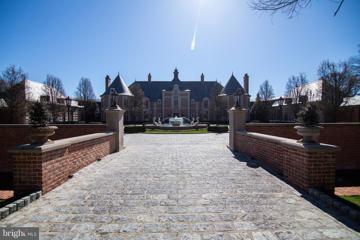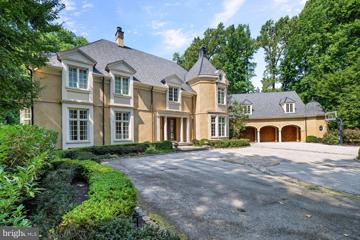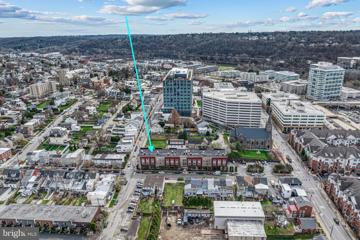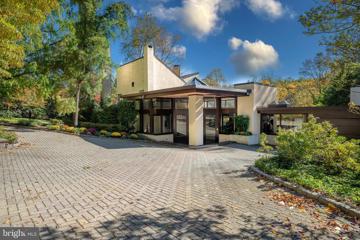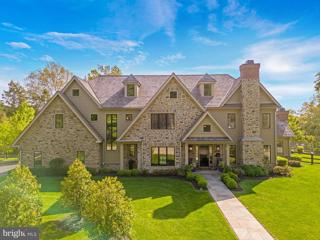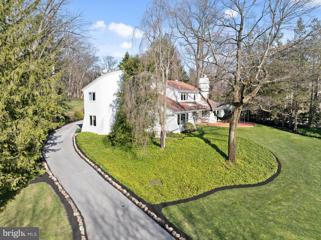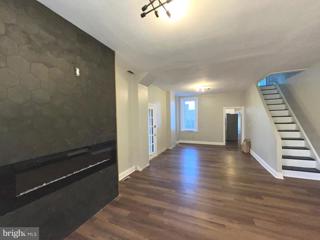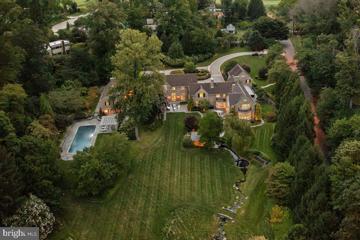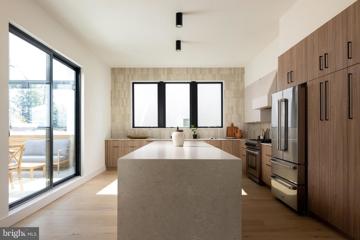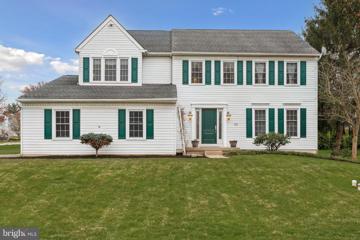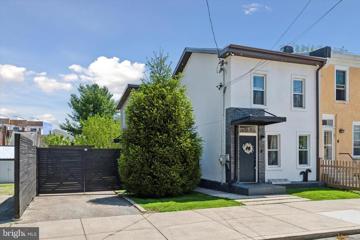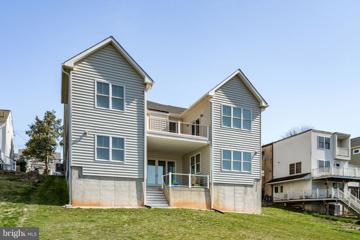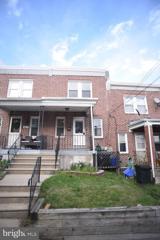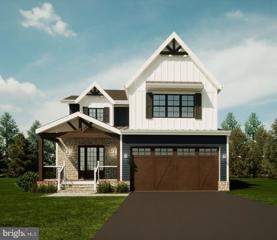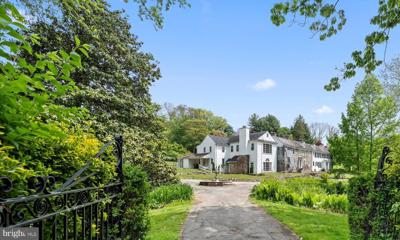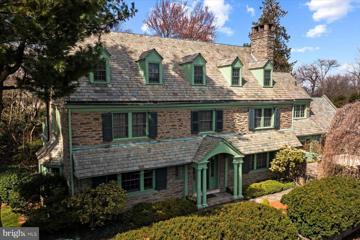 |  |
|
Miquon PA Real Estate & Homes for SaleWe were unable to find listings in Miquon, PA
Showing Homes Nearby Miquon, PA
$2,350,0009012 Crefeld Street Philadelphia, PA 19118
Courtesy: Kurfiss Sotheby's International Realty, (215) 298-9415
View additional infoWe are extremely proud to offer 9012 Crefeld Street, a truly magical property; originally designed by Brockie and Hastings, with further additions and alterations by Tilden and Pepper, two of the most notable architectural firms in Philadelphiaâs rich architectural history. Built in 1903, the house is truly unique in that it was planned so that every room except one has a view of the Wissahickon Valley Park. Amazing! âGrantâs Hillâ is a magnificent residence, beautifully sited on .97 acres. The first floor features a brightly lit, gracious floor plan with coveted architectural details and moldings, meticulously and lovingly maintained. Large entry hall with a lovely staircase, formal living room, dining room and a handsome paneled library, all with fireplaces. Gourmet kitchen with Viking and Subzero appliances, large family room also with fireplace, opening onto terrace. Upstairs, in addition to a large master suite with a fireplace, two floors of bedrooms, baths, offices and comfortable living spaces. Fantastic apartment above three car garage with separate entrance perfect for office, in-laws or au pair. Immaculate basement with paneled media room, with well appointed wet bar and powder room. Outside, beautifully designed stone walls, mature perennial gardens, blue stone terraces that will simply knock you out. âGrantâs Hillâ is notable for its history and for the opportunity it offers today to enjoy an exceptional lifestyle, in a leafy, private setting, just a short walk to the Chestnut Hill village, shops, restaurants and the coveted Wissahickon trails. It simply doesnât get any better than this! $8,495,00056 Crosby Brown Road Gladwyne, PA 19035
Courtesy: Kurfiss Sotheby's International Realty, (215) 735-2225
View additional infoNestled amidst the leafy canopies of Gladwyne on Philadelphia's Main Line, this enchanting 1905 Gothic Revival manor home would appear as though it was seemingly plucked straight from the pages of an English fairy tale. With its massive stone walls, wood beams and impressive scale, this architectural gem stands as a testament to a bygone era while offering every modern comfort with details executed to perfection. On 2.8 level acres hidden along a picturesque private lane, the property offers a 4-bedroom, 5.2 bath main residence, a 2-bedroom guest cottage, garages, gardenerâs cottage and beautifully designed outdoor spaces and gardens. Massive leaded-glass doors open to an interior of soaring ceilings, custom Indiana limestone floors and archways, reclaimed antique stone, leaded glass windows and doors and rich millwork and cabinetry, all working in tandem to create magnificent, captivating spaces. A great hall with massive beams supporting its 25-foot ceiling is a showstopping setting for gatherings of any size. It accesses one of three terraces that look out over the gardens and specimen trees of the rear grounds. Sunlight pours through the broad, leaded-glass window of the formal dining room. With an adjacent wet bar, butlerâs pantry, wine room and enormous, well-appointed Downsview kitchen, itâs easy to imagine this home as a setting for memorable events. The Gothic elements are carried off perfectly in the kitchen, down to stunning artisan millwork and hand-molded Moorish tile backsplash. In this heart of the home, open to the kitchen, is a comfortable family room with a fireplace and access to the rear gardens. The main level is completed by a library/study with picture-window sliders to the propertyâs lush rear gardens. A full bath is adjacent to this room, making it a potential first-floor bedroom. A large home gym/yoga studio/flex space completes the main level. The second floor originally used as a ballroom and as such features early 20th-century, canvas-covered, hand-painted ceiling beams. This formerly festive space now contains four bedrooms, all en-suite and all with vaulted ceilings. Each bedroom has its own personality with lighting, millwork and bathrooms that speak to the homeâs one-of-a-kind character. The ownerâs suite feels fit for royalty, all the more so with the newly completed, sumptuous Italian marble bath. In this and other bathrooms, Sherle Wagner fixtures provide the finishing touch. Approaching the guest house, one feels as though they could be in England with the half-timbered exterior of these former stables, a perfect match for the main house. Guests can enjoy inviting, modernized living space with one or two bedrooms, sitting/dining area, full bath and kitchenette. The spacious grounds embrace nature's splendor and are a hideaway for moments of solitude. For buyers seeking a storybook setting and elegant residence less than 30 minutes from Center City Philadelphia, tour this property and see for yourself why it is a pinnacle of quality, style and privacy on the Main Line. Open House: Sunday, 5/19 1:00-3:00PM
Courtesy: Long & Foster Real Estate, Inc., (215) 654-5900
View additional infoWelcome to this luxurious, newly constructed home (2019) in the heart of vibrant Conshohocken! This 4-level townhome with high end amenities features a state of the art kitchen, spacious living areas and bedrooms, and spa-like bathrooms. Nine foot ceilings and loads of windows make the rooms feel bright and very spacious. Flooring throughout the home is high quality, wide, dark vinyl planking. Two zoned programmable heating and air conditioning make the home quite comfortable. It has been freshy painted and professionally cleaned. The main level features an open kitchen with 42" dark wood Wolf Cabinetry, white quartz countertops, white subway tiling, and GE Stainless appliances (gas cooking). The large living room has recessed lighting and is wired for sound and cable. The dining room fits a nice sized family table. Off the foyer is a barn door with entry to the powder room and 1-car garage. The top floor contains the Large Master Bedroom with a balcony, ample closet space, large windows, tray ceiling, recessed lighting There is a luxurious on suite bathroom with custom marble tiled shower and floor, a double vanity with white quartz top, and a linen closet. The 3rd level features 2 other bedrooms; one could be a 2nd master suite including a large bathroom with double vanity with quartz top, custom tiled floors and shower, and a linen closet. This bedroom also has 2 closets and a tray ceiling with recessed lighting. The is also a convenient laundry room with a newer washer and dryer. The lower level includes a large family room/4th bedroom and is finished with the same finishes at the rest of the house (recessed lighting, vinyl plank floors, etc.). There is also a brick wall with gas fireplace. This home is within walking distance of multiple parks, trendy bars, coffee shops, restaurants, and boutiques, and is a quick ride by car or bike to downtown Philly, Valley Forge, or King of Prussia. Routes 476, 76, and the turnpike are minutes away. Must see to believe!!!!!
Courtesy: Coldwell Banker Realty, (610) 828-9558
View additional infoThis charming single-family home located in the sought-after Colonial School District is a must-see! Priced competitively, this home welcomes you with an inviting outdoor covered sitting area. The first floor includes a formal living room, separate dining room, and spacious eat-in kitchen that overlooks the family room. Conveniently, the two-car garage provides direct access to the family room. A powder room and laundry/mud room complete the first floor. Enjoy easy access to the backyard from the family room and a side entrance leading to the laundry/mud room. Upstairs, the primary bedroom offers a full bathroom and walk-in closet, along with three generously sized bedrooms and a hall bath. The large basement provides ample storage space or the opportunity for future finishing touches. Don't miss the opportunity to own this wonderful home, cherished by the same family for over 50 years! $11,999,000841 Merion Square Road Gladwyne, PA 19035
Courtesy: Compass RE, (610) 615-5400
View additional infoPoised gracefully amidst the picturesque landscape of Gladwyne, this architectural marvel effortlessly blends sophistication with meticulous craftsmanship. From the moment one steps onto the grounds, the estate's understated elegance beckons exploration, with every detail carefully curated to evoke a sense of timeless allure. Craftsmen from around the world have contributed their expertise to create a residence that stands as a testament to luxury and refinement. The journey commences at the entrance, where ornately carved doors, crafted by artisans of unparalleled skill, offer a glimpse into the opulence within. Entering the foyer, guests are greeted by a symphony of textures and hues, with hand-painted frescoes adorning soaring ceilings and natural light cascading through expansive windows, framing panoramic vistas of the surrounding landscape. At the heart of the estate lies the culinary haven, where meticulously crafted cabinetry and top-of-the-line appliances converge to create a space as functional as it is stylish. Here, culinary masterpieces are born amidst an atmosphere of refined charm and effortless grace. Each room within the residence tells its own story of impeccable design and attention to detail. From the lavish master suite, boasting a private terrace overlooking meticulously manicured gardens, to the inviting guest quarters adorned with bespoke furnishings and accents, every space exudes an air of timeless sophistication. Beyond the main residence, three outbuildings provide additional accommodations for guests or staff, seamlessly blending with the estate's architectural aesthetic. Within these structures, nine-car garages are distributed, offering ample space for automotive enthusiasts to indulge their passion. Outside, the meticulously landscaped grounds offer a sanctuary for relaxation and rejuvenation. A sprawling terrace provides the perfect setting for al fresco gatherings, while carefully curated gardens, designed by renowned landscape architects, invite moments of quiet contemplation amidst nature's splendor. In every aspect, this exceptional estate is a collaborative masterpiece, where craftsmen from diverse backgrounds have come together to create a sanctuary of unparalleled luxury. From its architectural grandeur to its meticulously appointed interiors, it stands as a testament to the timeless allure of fine craftsmanship and refined living. $2,685,000900 Roscommon Road Bryn Mawr, PA 19010Open House: Saturday, 5/18 10:00-12:30PM
Courtesy: KW Main Line - Narberth, 6106683400
View additional infoExquisite, 6,740 square-foot home sits on over an acre of lush greens in sought-after Bryn Mawr. This 6 bedroom, 5 full and 2 half bath home has been completely renovated and features a brand new gourmet kitchen, updated bathrooms and elevator to all floors. The amazing 2-story great room with tons of natural light, sliders to the patio, and a double-sided stone fireplace is the perfect backdrop for relaxing after a long day or entertaining friends and family. The new, beautiful kitchen has a large island, tons of cabinet space, quartz countertops, a waterfall quartz breakfast bar, and high-end stainless appliances. The large breakfast room is a chef's dream. The formal dining room is ready to host your next dinner party. There is an enormous 1st-floor primary bedroom suite with a renovated full ensuite bath. An additional bedroom/office, 2 half baths, and a mudroom with laundry complete this level. Ascend the stairs to the 2nd primary suite with a walk-in closet and gorgeous new 2nd primary bath. Two additional bedrooms, one with a full ensuite bath and a full hall bath complete this level. The finished lower level offers even more living space, ideal for a play/game room, gym, or au pair suite with another full bath. Outside the oversized back paver patio overlooks the huge level backyard. Two-car garage with circular driveway. It is located in the award-winning Lower Merion School District. This home offers a quiet setting on a beautiful street with easy access to major roadways. Your future home awaits, and is in truly move-in condition! $3,999,998726 John Barry Drive Bryn Mawr, PA 19010
Courtesy: SERHANT PENNSYLVANIA LLC
View additional infoStunning, custom-designed home created by the collaborative efforts of Fred Bissinger and E.B. Mahoney. This luxurious Northside Bryn Mawr property sits on a flat manicured lot and features bespoke finishes throughout this turn-key home. Exceptionally low annual taxes of only $30,032.00(+-)! One of the few cul de sac streets in Bryn Mawr, Lower Merion Twp. Upon entering through the custom double walnut front doors, you will be immediately greeted by the French walnut flooring of the two-story foyer with floating staircase. You'll find ten foot ceilings throughout the first floor. The stunning formal dining room, accessible from the foyer, boasts intricate plaster crown molding and trim, floor-to-ceiling windows, and dazzling lighting fixtures. This magnificent space gracefully leads to an incredible Butler Pantry with dishwasher and sink. The kitchen is a chef's dream, featuring premier custom cabinets, limestone flooring, a full size Sub-Zero refrigerator and separate full size freezer, Wolf double ovens and warming drawer, Wolf 6 burner stove top, a Kohler stainless steel sink with Franke instant hot and a Dornbracht designer spray faucet. The kitchen is open to the breakfast room, with plenty of natural light and access to the backyard and outdoor kitchen. The butler's pantry, with additional cabinetry, is conveniently located next to the kitchen. The living room, located to the left of the foyer, features detailed plaster crown molding and a natural gas fireplace with a limestone mantel imported from Spain. The Library features mahogany wood-paneled walls and a natural gas fireplace with marble mantel, overlooks manicured gardens and leads to an incredible Bar Room that comfortably seats 4+. The Bar Room complete with a hammered brass sink, a Sub-Zero two-zone wine fridge, a separate Scotsman ice maker, and an additional small fridge. Upstairs, each of the en-suite bedrooms is generously sized, and includes a full custom walk-in closet and marble baths. The primary suite offers a spacious Sitting Room with built-ins and a private balcony overlooking the rear grounds as well as soaring ceilings. The Primary bathroom is truly exceptional, featuring floor-to-ceiling Calacatta Gold marble with radiant heated marble floor, radiant heat in the shower and under the bathtub, an Aktiva shower head, rain faucet, and handheld, Kallista by Barbara Barry polished nickel faucets and shower hardware with ivory handles, a Mirror Brot shaving mirror, two Robern medicine cabinets, a large Myson towel warmer, and in-wall control panels/TV. The finished windowed basement, half bath, is perfect for activities offering a sport court, recreation room, gaming room & Gym. The stunning gardens, designed by Landscape Architect Chuck Gale, are perfect for entertaining and relaxing alike, complete with a Lynx professional outdoor grill barbecue and kitchen, and a saltwater pool/spa with flagstone coping. The exterior is brilliantly landscaped, featuring irrigation by Cloudburst, lighting by Vernon Daniel Associates, and an invisible fence for pets. The outside area is also equipped with a six-speaker sound system. This home is equipped with an alarm system and an audio/visual full-house system with control in various rooms throughout the house, complete with high-end in-ceiling speakers in most rooms. The oversized 3-car garage provides plenty of room for 3 large cars and extra storage space. Second floor with 900 square feet of Bonus space over the garage easily provides 1- 2 bedrooms, 2 bathrooms, and 2 walk-in closets. This home is serviced by the award-winning Lower Merion School District and is conveniently located close to I-76, I-476, with easy access to New York City and Philadelphia.
Courtesy: Real of Pennsylvania, 8554500442
View additional infoStunning 2 bedroom 2 bath unit in the highly coveted Industry Condominium building in the heart of Conshohocken. This stunning residence boasts a host of desirable features that make it a dream home for those seeking modern convenience and elegance. Step into this freshly painted abode and be greeted by an inviting atmosphere flooded with natural light. The open layout creates a seamless flow between the living, dining, and kitchen areas, making it perfect for both entertaining guests and everyday living. Gleaming hardwood floors add warmth and character to the space, while the newly installed dishwasher adds convenience to your daily routine. The expanded laundry closet ensures that you can effortlessly accommodate full-size washer and dryer units, making laundry day a breeze. Prepare to be amazed by the generously sized bedrooms, each offering ample space for relaxation and rejuvenation. The master bedroom is a true sanctuary, featuring a deep walk-in closet that provides plenty of storage for your wardrobe essentials. The unit comes with not 1 but 2 assigned parking garage spaces that are easily accessed by elevator. 75 Maple perfectly located in the center of town with close access to the best restaurants, bars with quick access to 476 and turnpike. Don't miss your opportunity to land this upgraded space!! $3,150,00051 Crosby Brown Road Gladwyne, PA 19035
Courtesy: Compass RE, (610) 615-5400
View additional infoNestled on the premier street within the highly coveted Lower Merion Township, this home is a hidden gem among just a few homes, each graced with substantial acreage and the seclusion afforded from the private street. Set on nearly three acres of thoughtfully landscaped grounds, this striking contemporary residence exudes a refined elegance and sophistication that captivates upon arrival. Originally designed by the esteemed architect William Ferguson Deknatel, a protege of the renowned American architect Frank Lloyd Wright, this home's architectural pedigree adds an extra layer of historical significance and distinction. Influenced by the principles of organic architecture, emphasizing harmony with the natural environment and innovative design concepts, the open floor plan through oversized mitered windows seamlessly integrates open and covered terraces and vistas of gardens, lawn, woods and sculpture garden. A dramatic one-and-a-half-story atrium entryway welcomes you, with sleek glazed black floor tiles that provide a tasteful backdrop for what lies beyond. In the living room, you'll find exquisite handcrafted built-ins along one wall, flanking an inviting open fireplace with a generous seated ledge. The Pullman-style kitchen prioritizes efficiency and leads effortlessly to an adjacent dining room. Warm woods and a meticulously detailed ceiling create an intimate and refined atmosphere, complemented by yet another fireplace. A discreetly hidden bar serves multiple functions, functioning as a concealed service area, second laundry space, and ample storage. Two family or guest bedrooms grace this level, with one thoughtfully designed as an office with Murphy bed, each featuring its own en-suite baths. As you move towards the private quarters of the home, a sanctuary of unparalleled luxury unfolds. The primary suite, just steps away from the living areas, offers an experience that surpasses expectations. A fireplace graces one wall, while eye-level windows frame serene views. The marble-clad bathroom exudes opulence and is accompanied by two generous walk-in closets. Adjacent to this oasis, a "greenhouse" sitting room with a private side yard exit beckons for moments of tranquil contemplation. The upper level, discreetly accessible via turned stairs, reveals two additional bedrooms that share a well-appointed hall bath. The lower level presents abundant opportunities for recreation and fitness, featuring a billiard room, a gym, a full bath, a second laundry facility, and an indoor pool with garden-level walkout access. This residence stands as an exceptional and fully customized masterpiece of architectural design, reflecting both the influence of Frank Lloyd Wright's principles and William Ferguson Deknatel's unique vision. By appointment only, it represents the epitome of elegant living, marrying modern sophistication with the serene beauty of its natural surroundings. $2,775,00014 Valley View Road Philadelphia, PA 19118
Courtesy: BHHS Fox & Roach-Chestnut Hill, (215) 247-3750
View additional info14 Valley View is situated on a rarely traveled side street steps from the dining and shopping of Chestnut Hill. Entering through the oversized front porch, you are greeted with a gracious center hallway flanked by the formal living and dining rooms. The living room is full of light and graces the occupants with the warmth of an oversized fireplace. The graciously sized dining room offers the perfect space to entertain with an expansive adjacent bar area which can double as the perfect serving space. Continuing down the main hallway is the beautifully appointed family room, complete with a tray ceiling and stone surround fireplace. Just beyond the family room is a private study with a vaulted ceiling, custom built-in bookshelves, a third fireplace and custom glass pocket doors which can be closed to create a serene setting to work or relax. One of the two powder rooms on this level is located just off the main hallway with a second located in the mudroom area. Alongside the family room is the kitchen which is outfitted with professional grade Sub-Zero and Wolf appliances, quartzite countertops, and breakfast area. Adjacent to the kitchen is a bonus area which is the perfect homework area/home command center, and a mudroom with custom built-in storage. Elegant sliding glass doors open to a flagstone terrace with a summer kitchen for easy grilling and a convenient location for beverages. The second floor, which can be accessed via the main or back staircase includes a serene primary suite with a spa-like bathroom. Two secondary bedrooms share an oversized Jack and Jill bathroom and two additional bedrooms both include ensuite bathrooms. The third floor consists of a large bonus area which has the flexibility to serve as a playroom, home office or guest suite with a full bath and an additional storage area. The basement has been impeccably finished with a media area, custom bar, and fitness room. A walk-out to the rear yard give the basement an element of natural light and convenient access to the outdoors. Extensive, mature landscaping provides a private park-like setting with a fenced backyard. A three-car attached garage and long driveway offer plenty of parking. Located within walking distance of the train and the trails of Fairmount Park. 14 Valley View offers 3 years left on the tax abatement. $1,449,0001131 Springmont Circle Bryn Mawr, PA 19010
Courtesy: BHHS Fox & Roach-Haverford, (610) 649-4500
View additional infoIndulge in the epitome of modern luxury living within this contemporary masterpiece, meticulously remodeled and professionally designed to evoke drama, elegance, and functionality. Situated on a serene double cul-de-sac neighborhood, this five-bedroom residence offers a unique three-dimensional living experience, seamlessly blending indoor and outdoor spaces. Bask in the tranquility of the landscaped grounds, featuring a swimming pool, terraces, and flower gardens, all visible through walls of sliding glass doors and large sunny windows. Recently installed exterior lighting is automatically controlled by Lutron's Caseta System and designed to aesthetically and effortlessly guide you up the driveway and in full view of the stunning Japanese Maple that welcomes you home. Step through the grand foyer into the living room, where a fireplace, beamed ceiling, and dramatic curved wall create an intriguing and inviting ambiance. The adjacent dining room boasts abundant natural light and is perfect for hosting lively gatherings with family and friends. The eat-in kitchen is a chef's dream, showcasing double-glass cabinets, artisan hardware, and high-end appliances. The spacious family room, with its own fireplace and wall of glass, allows for maximum comfort and enjoyment while also seamlessly guiding you to the brick terrace and expansive yard beyond. The large, outdoor terrace adds yet another gathering space also wired for sound â al fresco cocktails, dining and grilling are the recipe for delicious fun & forever memories both inside and out! Discover a sumptuous first-floor bedroom suite with a limestone shower and private entry, ideal for guests or multi-generational living. Ascend the stunning cantilevered staircase to the luxurious primary bedroom suite, complete with a walk-in dressing room and spa-style bath. Three additional beautifully designed bedrooms and a full bath offer ample space for family or guests. The finished lower level provides additional living space, while recessed, dimmable lighting and a Generac generator add convenience and 24/7 peace of mind. The home features a premium geothermal HVAC system, purification enhancements to the homeâs water and air handling systems throughout, LED lighting, and high-efficiency windows ensure both comfortable and sustainable living. Centrally located in a very safe and sought-after neighborhood, this home offers easy access to award-winning schools, dining, shopping, commuter roads, and regional rail. With its ergonomic design and eco-conscious features, this modern home provides the perfect balance of sophistication and comfort, reminiscent of a Santa Barbara retreat.
Courtesy: Legal Real Estate LLC, (215) 965-9700
View additional infoThis beautiful property boasts three bedrooms, two and a half baths, a spacious yard, all set on a picturesque block. This versatile home offers ample space for comfortable living. The home is been tastefully upgraded and is conveniently located near restaurants, Main Street, shopping, and the serene Gorgas Park. Looking to walk your doggie next to your home? Gorgas Park occupies 20 acre of land- perfect for crisp morning walks in the fall mornings. While on your walks, check out the following attractions: Philadelphia Woodworks, Yiro Yiro, The Rook Manayunk, Chestnut Grill and Sidewalk Cafe, the delicious La Collina, Lark, Elite Sports Factory and the fabulous Manayunk Canal which is the lifeline of Roxborough-Manayunk. Open House: Saturday, 5/18 12:30-2:30PM
Courtesy: Elfant Wissahickon-Rittenhouse Square, (215) 893-9920
View additional infoWelcome home to 290 Delmar: one of the highest points in Manayunk (Germany Hills)! This three bedroom, four (full) bath home features multiple outdoor spaces, parking (garage + two driveway spots), an open-floor plan and modern kitchen with premium, stainless steel appliances. And letâs talk about space. This home offers nearly 3,000 square feet of USABLE space(including finished basement). Throughout 290 Delmar, you will notice gorgeous ultra-premium hardwood floors by IndusParquet. A custom rear addition gives this home more square footage than its immediate neighbors while still leaving space for a large backyard. Custom-built bookcases surround the gas fireplace in the living room. The finished basement is the perfect area for a home gym, guest room or, in-law suite. It also features garage access. The second floor features two spacious bedrooms, each with its own bathroom, and one with its own private balcony. The laundry room is conveniently located on this level. The 3rd floor is dedicated to the master living area. The large master bedroom comes with its own walk-in custom closet, and the en-suite master bath includes double vanity sinks and two showerheads. The master floor also has itâs own deck overlooking the entire city. Perfect for morning coffee or after work cocktails. Last, but certainly not least, the panoramic rooftop deck with unobstructed city and river to river views! This large space comes with gas, water, cable TV, and jacuzzi electrical outlets. An amazing space to entertain or unwind!
Courtesy: RE/MAX Elite, (215) 328-4800
View additional infoA stunning new development in the heart of Manayunk, Philadelphia. These contemporary homes are designed to impress, featuring expansive layouts and sophisticated finishes that elevate the typical city home experience. Upon entry, be greeted by soaring ceilings and a spacious, open-concept design that seamlessly connects the living room, dining area, and kitchenâperfect for entertaining. The modern kitchen is a chef's dream, complete with sleek white cabinetry and top-of-the-line stainless steel appliances. A convenient powder room on the main level adds to the ease of hosting guests. Step outside to your private, generously sized yard, ideal for alfresco dining and relaxation. The finished basement offers versatile space to suit your lifestyle needs, whether it's additional living quarters, a home gym, or a secluded office. The second floor is designed with comfort and convenience in mind. It features a guest suite with a private bath, additional bedrooms, and a well-appointed laundry room. The third floor is the pinnacle of luxury, boasting a primary suite with two walk-in closets leading to a spa-like bathroom with a glass shower, soaking tub, and dual vanity sinks. Another en-suite bedroom on this level ensures ample space and privacy for everyone. The crowning jewel of these homes is the rooftop deck, offering breathtaking views of the Schuylkill River Valley and the Center City skyline. This stunning outdoor space is perfect for relaxation and entertaining, providing a picturesque backdrop to your new home. With a 100% 10-year tax abatement, this home is not only unparalleled luxury but also a significant financial advantage. Experience the best of Manayunk living in these exquisite new constructionsâyour dream home awaits. $8,495,000603 W Hartwell Lane Philadelphia, PA 19118
Courtesy: Kurfiss Sotheby's International Realty, (215) 735-2225
View additional infoIn the late 1700s, when Chestnut Hill was still many country miles outside of Philadelphia, a single-room-deep stone farmhouse was built in a valley where coldwater streams laced the forest floor. More than 200 years later, that simple stone house was seamlessly expanded by architect Peter Zimmerman into the best possible version of a classic Chestnut Hill stone home. Working with the terrain, Zimmerman created additions that blend organically into this most picturesque of settings. Beyond the immaculate parking courtyard and discreet navy blue main entry door lies a sophisticated, state-of-the-art residence. Beautifully designed for entertaining and daily living, the interior is a masterclass in color and pattern, infused with natural light and fresh energy unlike any other home in this sedate corner of Philadelphia. Interiors flow into outdoor garden ârooms,â each with a completely different feeling. Great care and much thought went into every space, from its reception area to the kitchen to its gathering spaces and private quarters upstairs. The house was completely gutted to incorporate all modern technological conveniences and amenities, including adaptive and remote lighting, temperature and security controls. Interior spaces were modernized and reorganized to accommodate lifestyle and entertaining requirements. This level of planning has resulted in a home that is aesthetically stunning and also easier to maintain and manage. The new site plan, which includes a pool, allows for sweeping views of the upper portion of the property as well as long vistas from nearly all of the interiors. As it flowed hundreds of years ago, the babbling brook is still there, well managed thanks to smart site engineering, flowing into and then out of a renovated springhouse into a large pond at the end of the property. A grass-covered stone walking bridge opens each side of the pond for long strolls around the property, creating the finishing touch to this private world that feels light years away from the city.
Courtesy: RE/MAX Elite, (215) 328-4800
View additional infoA stunning new development in the heart of Manayunk, Philadelphia. These contemporary homes are designed to impress, featuring expansive layouts and sophisticated finishes that elevate the typical city home experience. Upon entry, be greeted by soaring ceilings and a spacious, open-concept design that seamlessly connects the living room, dining area, and kitchenâperfect for entertaining. The modern kitchen is a chef's dream, complete with sleek white cabinetry and top-of-the-line stainless steel appliances. A convenient powder room on the main level adds to the ease of hosting guests. Step outside to your private, generously sized yard, ideal for alfresco dining and relaxation. The finished basement offers versatile space to suit your lifestyle needs, whether it's additional living quarters, a home gym, or a secluded office. The second floor is designed with comfort and convenience in mind. It features a guest suite with a private bath, additional bedrooms, and a well-appointed laundry room. The third floor is the pinnacle of luxury, boasting a primary suite with two walk-in closets leading to a spa-like bathroom with a glass shower, soaking tub, and dual vanity sinks. Another en-suite bedroom on this level ensures ample space and privacy for everyone. The crowning jewel of these homes is the rooftop deck, offering breathtaking views of the Schuylkill River Valley and the Center City skyline. This stunning outdoor space is perfect for relaxation and entertaining, providing a picturesque backdrop to your new home. With a 100% 10-year tax abatement, this home is not only unparalleled luxury but also a significant financial advantage. Experience the best of Manayunk living in these exquisite new constructionsâyour dream home awaits. $1,295,000315 Delmar Street Philadelphia, PA 19128Open House: Saturday, 5/18 2:00-4:00PM
Courtesy: BHHS Fox & Roach-Center City Walnut, (215) 627-6005
View additional infoNOW FOR A LIMITED TIME ONLY! Buyers could secure this home with a 4.875% interest w/the seller funded, 2-1 rate buy down and an acceptable offer! 315 Delmar, perfectly situated in the Roxborough/Manayunk neighborhood of Philadelphia, is a truly jaw dropping new construction home brought to life by GNOME, an award winning architecture and design firm based in Philadelphia. Distinctively spanning 28 feet wide, this home epitomizes innovation and forward-thinking design, marking an incredible addition to this tranquil part of the city. Offering over 3,500 sq. feet of well appointed living space comprised of 4 bedrooms, 4 full baths, 2 half baths, 3 car garage parking and 3 remarkable outdoor entertaining spaces, the home takes great advantage of its corner location. The contemporary and well thought out open floor plan seamlessly integrates indoor and outdoor living spaces on all levels and offers an amazing glass to square foot ratio for an abundance of natural light throughout. High ceilings are complemented with recessed lighting and wood floors and each level offers impeccable attention to detail with unique arches, curved walls, designer sconces and countless well styled details. To experience firsthand the unparalleled craftsmanship and exceptional innovation embodied by this impressive residence, schedule your private tour today. 10 year tax abatement and 1 year Builders warranty included, all in a fantastic location close to restaurants, coffee shops, shopping, parks and so much more. Stay tuned, more photos coming soon. *Contact the listing agent today for more details on the limited time 4.875% interest rate offer.
Courtesy: BHHS Fox & Roach-Chestnut Hill, (215) 247-3750
View additional infoSituated in the sought-after Cardinal View neighborhood, this updated and well maintained 4-bedroom, 2.5-bathroom home offers comfortable living in a highly desirable location. Upon entry, the foyer leads to the formal living room and dining room, both featuring beautiful hardwood floors. The heart of the home is the stunning, remodeled kitchen, boasting custom cabinetry, hardwood floors, granite countertops, farmhouse sink and top-of-the-line appliances including a Wolf 6-burner range, Bosch dishwasher, wall oven, microwave, and Sub-Zero built-in refrigerator. The kitchen seamlessly flows into the family room, where you'll find a cozy wood-burning fireplace, perfect for chilly evenings. The sliding doors in the kitchen lead to the tree-lined backyard and patio, offering a peaceful retreat. The main level also includes a newly remodeled powder room and a convenient main level laundry room with built-in cabinetry and a utility sink. Upstairs, the spacious main bedroom suite awaits, featuring a built-in window seat with storage, a walk-in closet, and a beautifully remodeled main bathroom. Three additional bedrooms with ample closet space and a new hall bathroom with a large cast iron tub and ceramic tile flooring complete the second level. The finished lower level offers additional living space with vinyl plank flooring, perfect for a playroom, home gym, or entertainment area. Located within walking distance to Conshohocken restaurants, Colwell and Sutcliffe parks, and minutes to major highways, this home is in the award-winning Colonial School District. Don't miss your chance to own this stunning home! Open House: Saturday, 5/18 11:00-1:00PM
Courtesy: Compass RE, (610) 822-3356
View additional infoCalifornia modern style comes to Manayunk. Meet the contemporary home of your dreams, wide-open floor plan and custom details throughout. Rare double lot in Manayunk with a huge backyard. Park your car in the gated driveway and walk right in. Open floor plan on the first level features wide plank flooring throughout and stunning custom kitchen. Modern two-tone tile backsplash doubles as an art piece. Glass cabinets, gold hardware, stainless steel appliances, Samsung double wall oven, pot/pan drawers under range, induction stove top, Bosch stainless steel exhaust, built-in wine cooler, Kitchen Aid dishwasher, white main cabinetry with dark blue island. Stunning waterfall edge, white quartz countertops with ethereal gray veining. Topped off with gold sputnik chandelier above the island. Smart home upgrades include dual zone AC with Nest thermostats, LED lights throughout, security system with outdoor surveillance controlled from smart system, 7.1 surround sound system. Full bathroom features floating gloss white vanity, frameless shower with black gloss patterned tile to the ceiling for a stunning impact. Wrought iron straight line railing Upstairs features three bedrooms and two full bathrooms. Two full bathrooms on 2nd level mirror modern design style showcased downstairs. Custom tile to the ceiling, one bathroom has frameless shower while other has shower/tub combo. Downstairs level is fully finished with spa-like bathroom, custom frameless walk-in shower with rain shower head and floating vanity with dual sinks that can be used as an additional bedroom or living area. Finished laundry room in basement. Deck off the kitchen leads to outside featuring an oversized 6,000 sqft yard were you can sharpen up your short game on the putting green before you head inside. Outside also features 10x10 storage shed, electric vehicle charger hook-up, hot and cold water hook-ups, privacy hedging. Be prepared to be wowed by high-design and tons of space right in the heart of Manayunk. Enter your own private oasis. This stunning home won't last long. Open House: Saturday, 5/18 1:00-3:00PM
Courtesy: RE/MAX Preferred - Malvern, (610) 902-6100
View additional infoThis is the one you've been waiting for!! Fully Renovated from top to bottom and close to everywhere you want to be!! This fabulous Colonial home has the character of yesteryear but has been tastefully renovated with modern conveniences and finishes that appeal today's lifestyle. You'll love the open floorplan and Brand New Kitchen with Shaker cabinets and quartz counters, new appliances, modern tile flooring and backsplash. There is a fabulous mudroom/laundry room with side entry right out to the driveway for convenient access to the kitchen area. The 2nd floor has a fabulous en-suite primary bedroom with 2 additional good size bedrooms and a brand new hall bath and primary bath. There is an expansive 3rd floor loft area which can be used as flex space for a game room, home office, exercise room or whatever you choose! Outside you'll love the expansive deck right off the kitchen. For those warm nights you can also enjoy a cool beverage on your cozy covered front porch! Every detail has been considered in this renovation including new windows and doors, new electric throughout the house and the addition of mini split units in each room for cooling and heating. Just pack your suitcase and move right in! Close to main street Conshohocken restaurants and shops, major highways, parks, and is located in award winning Colonial School District! OPEN HOUSE VISITORS - Please do not block driveway access to neighbor behind....pull forward and to the right or park on side street if driveway is full!!! Thank you!!! $1,095,000337 W 6TH Avenue Conshohocken, PA 19428
Courtesy: Coldwell Banker Realty, (215) 641-2727
View additional infoThis stunning custom home features 4 Bedrooms, 4 Bathrooms, & over 4,000 square feet of living space with a keen eye for detail & extensive upgrades throughout! Upon entering the home guests will immediately notice the upgrades throughout the first floor: 9â ceilings with trey ceilings that extend to 11+ ft, 5â site-stained oak flooring, two-piece crown moldings, adams casing, upgraded baseboards, encased windows, 4-piece header build ups, & 7â wood doors are just a few features that will immediately catch your eye. At the entry guests are greeted with a large arched alcove which provides great space for a main entry display. Next to the entry way through a set of glass French doors is the spacious office which is filled with natural light & has its own closet with built in shelving. Beyond the office is a conveniently located bathroom with Kohler fixtures, a walk-in shower with natural stone accent wall, & a frameless shower door. The living room provides plenty of space for rest & relaxation with the mood being set by the upgraded 48â gas fireplace with a brick surround from floor to ceiling. Adjacent to the living room is the gourmet kitchen. Featuring custom arctic white with black glazing perimeter cabinetry, super white quartz counters, GE stainless steel appliances, undercabinet/in cabinet lighting, & a 3x12 tile backsplash with herringbone inlay this kitchen is a chefâs dream. The massive pewter center island provides tons of space for various needs. Next to the kitchen is the formal dining room which has chair rail, picture molding, & an 11â V groove wood trey ceiling with crown molding. This room also provides access to the rear upper deck through an Anderson 400 series sliding door. Located on the other side of the first floor is the oversized laundry room, which has a tile floor, base & overhead cabinetry with sink, quartz counters, tile backsplash, & custom closet. Beyond this is the owners dream retreat. You will enter the primary suite through its own alcove. The generously sized primary bedroom has a multi layered trey ceiling & an extensive millwork package throughout it. Next to the bedroom is the primary bathroom which features a natural stone linked ring mosaic floor, Kohler fixtures, 10â double bowl vanity with built in drawers, quartz counters, & a herringbone backsplash. Across from the vanity is an enormous walk-in shower with a frameless shower door & two recessed boxes. Next to the bathroom is the oversized walk-in closet which has an assortment of built in shelving & hanging sections. Across from the primary bedroom is a secondary bedroom which also has crown molding, large closet, & its own private bathroom. Still looking for more? Thereâs still another floor to go! The lower-level features soaring 10â ceilings, 8â wood doors, an extensive millwork package throughout & is filled with natural light through the abundance of windows & glass sliding door wall. The main family room has tons of space for entertainment & its own closet with built in shelving. Next to the family room is the bar. Perfect for hosting, the bar features custom pewter cabinetry, Kohler fixtures, two spaces for beverage centers, white quartz counters, & a brick backsplash. The bar also gives access to the rear covered patio through 12â x 8â Anderson 400 Series sliding doors. Across from the bar is a game area, which also has its own double window. Next to the game area through a set of glass French doors is the fitness center which has a trey ceiling & could also be used as a second office. This level has two large bedrooms, each with ample closet space & serviced by a hall bathroom that has a double bowl vanity, Kohler fixtures, built in shelving, & large tile shower. Other home features include: full video surveillance system, in home vacuum system, 2 HVAC systems, 75 galloon hot water heater, & over 75 LED recessed lights. Guided tours only to prequalified buyers.
Courtesy: Keller Williams Realty Group, (610) 792-5900
View additional infoThe covered front porch welcomes you to this beautifully maintained 2 BR home in Manayunk. The first floor features a living room and dining area with hardwood flooring, a well-appointed updated kitchen with granite countertops, cherry finished cabinets, dishwasher & microwave, stainless appliances, ceramic tile flooring & decorative backsplash. The backyard can be accessed through the kitchen to a deck area perfect for outdoor dining. Upstairs youâll find 2 spacious bedrooms with ample closets, and 1 bath with additional cabinets, vanity & ceramic tile flooring. Clean basement with laundry area and plenty of space to finish. This lovely home has lots to offer. New roof in 2021, ceiling fans, fenced rear yard, freshly painted throughout with neutral colors â Donât miss this one!
Courtesy: Coldwell Banker Realty, (610) 828-9558
View additional infoIndulge in a lifestyle of gracious entertaining and comfortable living in this captivating 4-bedroom, 3.5-bathroom, 2-car garage new construction residence located in the heart of Conshohocken. A hallmark of classic architecture, the beautiful covered front porch welcomes you and your guests, setting the stage for grand gatherings. Upon entry, a large foyer with two coat closets and matching bench seating flanking either side of the door creates a warm and inviting entrance. Beyond the foyer lies a convenient and pretty powder room. The traditional floor plan seamlessly flows into a light-filled living room, featuring a gas fireplace â a perfect amenity for cozy winter evenings or sophisticated gatherings. Imagine whipping up culinary creations in your gourmet kitchen, found beyond the living room and boasting a center island with seating, a walk-in pantry, and top-of-the-line cabinetry, finishes, and fixtures. Adjacent to the kitchen, a convenient mudroom that attaches directly to the garage helps to maintain an aura of order. The inviting formal dining room beckons unforgettable meals shared with loved ones, or unwind and relax on your expansive patio, perfect for enjoying al fresco meals or starlit evenings with family and friends. Tranquil mornings and rejuvenating evenings await you in the primary bedroom suite, a haven of peace and relaxation. The luxurious en suite bathroom features upgraded fixtures, a dual vanity, a soaking tub, a walk-in shower, a water closet, and a spacious walk-in closet. Three additional bedrooms provide comfortable accommodations for family or overnight guests. One bedroom features an en suite bathroom, providing ultimate privacy, while the other two bedrooms share a stylish hall bathroom. A large laundry room and ample closets complete this level of the home. The unfinished basement offers a blank canvas to create your dream space, whether it's a home theater, a gym, or an additional bedroom. This residence is ideally situated within walking distance to countless restaurants, bars, shops, parks, and public transportation, placing you at the heart of Conshohocken's vibrant lifestyle. Live the life you've always envisioned in this timeless residence. Inquire today! $4,995,0001425 Mount Pleasant Road Villanova, PA 19085
Courtesy: Compass RE, (610) 822-3356
View additional infoRare opportunity to own a piece of history and work with a seasoned Main Line builder to create your dream home on 4 lush acres in a stunning Villanova location. The buyer can choose to renovate the existing grand estate, "Stoke Poges", originally built in 1704, to their taste and style OR to begin anew and build a custom estate further up on the lot. Highly sought after Lower Merion School District. Private, central location close to shops, restaurants, clubs, schools, major roadways and all that the Main line has to offer. This beautiful property is rich with mature specimen plantings. Rendering is from another project by the same builder. $1,995,0003 Norman Lane Philadelphia, PA 19118
Courtesy: Kurfiss Sotheby's International Realty, (215) 298-9415
View additional infoWelcome to 3 Norman Lane, a gracious home in the heart of Chestnut Hill. This distinguished residence circa 1904, designed by noted Philadelphia architect Robert McGoodwin exudes timeless elegance and offers luxe living in a prime top of the Hill location. Step inside and be greeted by the grandeur of the center hall colonial layout with arched doorway and statement staircase. The main floor includes a generous living room, dining room, butler's pantry, and contemporary Bultaup kitchen. Ideal for entertaining, the floorplan flows seamlessly from room to room, with generous space for gatherings both large and intimate. On the main floor, there are three bonus rooms including the sun porch, study with built in bookshelves, and mudroom. The second floor hosts the main bedroom suite, complete with full bathroom and professionally designed closet. Additionally, the second floor offers three more bedrooms, two full bathrooms, and laundry. The third floor includes two full bedrooms and a plethora of storage space. With elevated surprises like radiant floor heat in the kitchen and main bathroom, Mercer tiles in the mudroom, and three fireplaces, the attention to detail is evident. An abundance of light throughout the home cannot be ignored! Outside, a professionally designed garden by local favorite landscape architect Fred Peck delights, offering a serene retreat amidst lush greenery in a very private setting. The location is ideal as it is walkable to all the shops, restaurants, and amenities Chestnut Hill has to offer, while just a block from the Wissahickon Park and beloved Crefeld trailhead. Not to be missed, let us bring you home to 3 Norman Lane! How may I help you?Get property information, schedule a showing or find an agent |
|||||||||||||||||||||||||||||||||||||||||||||||||||||||||||||||||
Copyright © Metropolitan Regional Information Systems, Inc.


