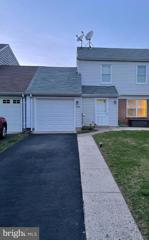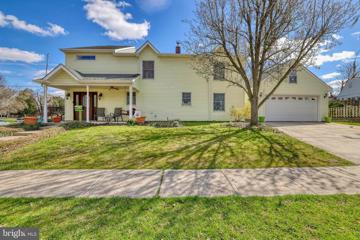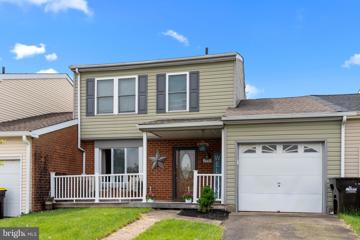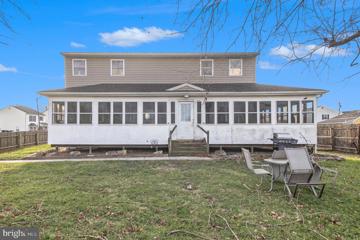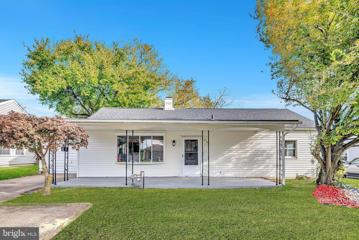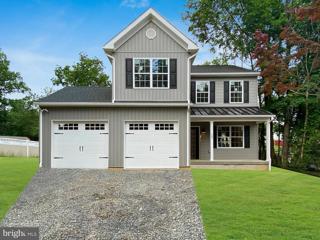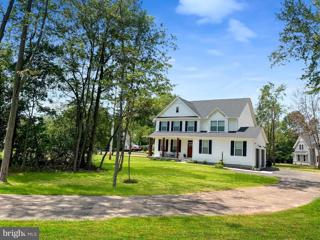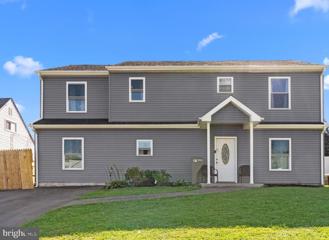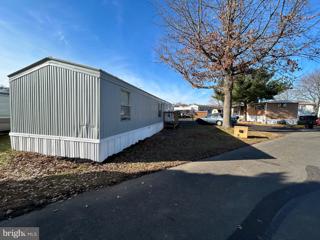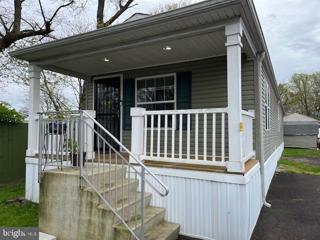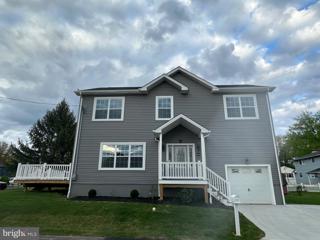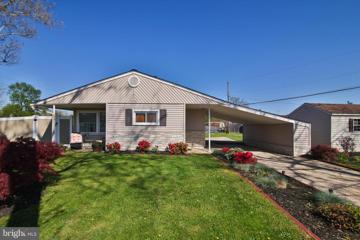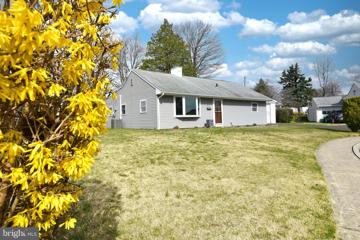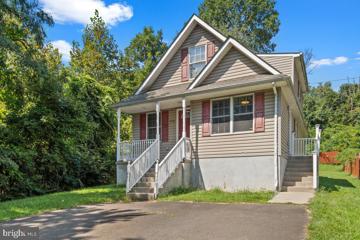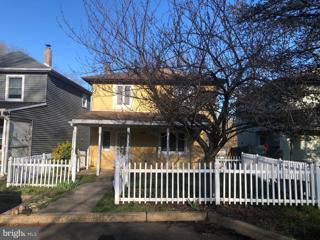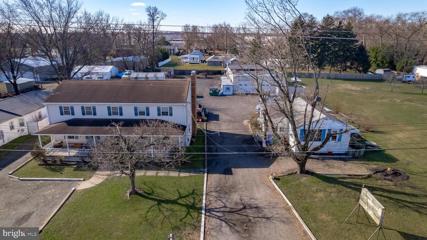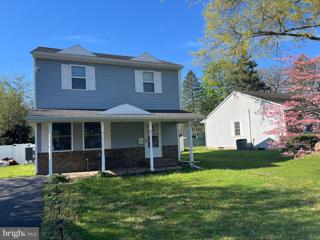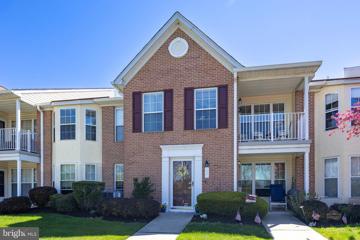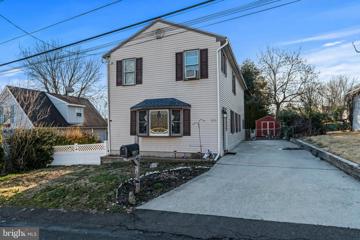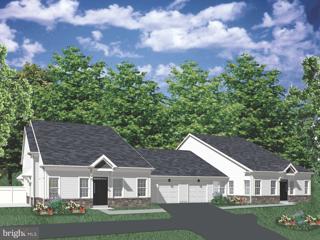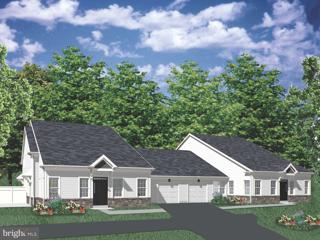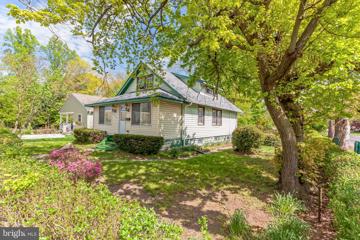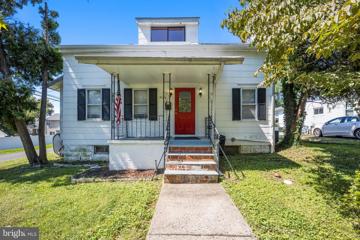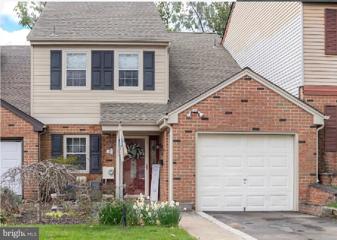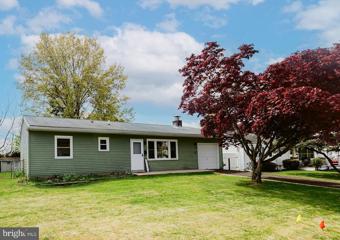 |  |
|
Middletown Twp PA Real Estate & Homes for SaleWe were unable to find listings in Middletown Twp, PA
Showing Homes Nearby Middletown Twp, PA
Courtesy: Keller Williams Premier, (609) 459-5100
View additional infoNestled in a desirable neighborhood, Neshaminy Valley Bensalem Township. This charming 3-bedroom, 2.5-bathroom home offers both comfort and style. Experience ultimate relaxation with Bathfitters' lifetime warranty on all showers. The sleek stainless steel appliances in the kitchen add a touch of modern elegance, while the driveway and attached garage provides convenient parking and storage solutions. With the HVAC system replaced in 2023, you'll stay comfortable year-round. Don't miss out on the opportunity to call this property your own! Sold As-Is. $515,0001 Redbrook Lane Levittown, PA 19055
Courtesy: Coldwell Banker Hearthside, (267) 350-5555
View additional infoIf you are looking for a unique property in the Levittown area, 1 Redbrook Lane may be the home for you ! Situated on a corner lot, this property features a large detached 1.5 car garage with enough space for a vehicle and motorcycle , riding lawnmower or bicycles. Not enough storage inside your home?? No problem because the garage offers a second level loft area ideal for lots of additional storage ( holiday items etc.) . There is a 2 car concrete driveway in front of the garage and a bonus parking area (gravel/dirt ) on the side of the property. The main entrance area is tiled and leads you into the family room with newer laminate flooring and a pellet stove that is perfect for cold winter days. The remodeled kitchen has ceramic tile flooring and an eat-in area with French doors leading to a paver patio and the fenced backyard. The kitchen has stainless steel appliances and a new pot faucet over the range . Conveniently located next to the kitchen and offering easy access from the backyard is a half bath with 2 skylights , cedar and tile walls and a hot tub ( hot tub has not been used in several years and is being sold in as-is condition). The main level has 1 larger bedroom ( originally there were 2 bedrooms but wall was removed) which has been remodeled to include a sitting area/play area/office area etc. depending on your needs. The nicely updated main level full bathroom has a tub/shower combo .The living room , laundry room with utility tub and waterproof laminate flooring along with a pantry complete the first floor. Upstairs there are two generous size bedrooms with large walk in closets (extra large one in the primary bedroom ) , pocket doors and newer laminate flooring . The primary bedroom has 2 skylights and a door leading to a catwalk on the second floor which overlooks the family room and leads to a beautiful Brand New custom built bathroom (3/2024) with oversized shower. All windows and doors have been replaced with Andersen brand and the ceiling fans are Hunter .The oil tank is underground but was replaced in 2015. Heater replaced in 2018. There is a dedicated outlet in place for a house generator(seller no longer has a generator but outlet is there if new owner wants to have a back up generator) **Video security camera is in place in the home. Mandatory Sewer Easement Inspection has been completed and 1 tree in side yard to be removed. $415,0002538 Sharon Court Bensalem, PA 19020Open House: Sunday, 5/5 11:00-1:00PM
Courtesy: Keller Williams Real Estate-Horsham, (215) 657-8100
View additional infoWelcome to 2538 Sharon Court, a move-in ready townhome nestled in the desirable Neshaminy Valley neighborhood of Bensalem. Featuring 3 bedrooms, 2.5 baths, and a flexible space perfect for a fourth bedroom or home office, this home offers 1513 square feet of versatile living space. A front deck perfect for morning coffee & relaxation greets you as you approach your new home. Enter into a welcoming main level featuring a living room with a large bay window and an open-concept kitchen/dining area, ideal for everyday living and entertaining alike. Off of the kitchen you will find an additional room that could have many uses such as a convenient main level bedroom or home office. The wall dividing this room from the living room could easily be removed if you prefer a larger living space. Sliding glass doors in the dining room provide access out to the cozy three seasons room, where you can relax and enjoy the privacy of your fenced in backyard that's complete with a shed. A convenient powder room, laundry closet with custom wood doors, and interior access to the attached 1 car garage complete the main level. Upstairs, the primary suite awaits, offering a spacious bedroom with custom wood barn doors and a full bathroom with a stall shower. Two additional bedrooms, another full bath, and attic access for additional storage complete this level. With a professionally cleaned interior in move-in-ready condition, this Neshaminy Valley home is just waiting for you to make it your own. The location here can't be beat with easy access to many parks, restaurants, shops including Neshaminy Mall, and attractions such as Parx Casino. Conveniently located near major roadways including the PA Turnpike, I95, and Route 1, commute to Center City or New Jersey with ease. Don't miss out on the opportunity to call 2538 Sharon Court home! $475,0002009 Bath Road Bristol, PA 19007
Courtesy: EveryHome Realtors, (215) 699-5555
View additional infoGigantic home with 5 bedrooms, 3 baths, a beautiful kitchen and a huge fenced in yard. yard. Have a business? or fancy cars? You will love the detached garage for your work supplies or toys. Convenient to all roads heading to Philadelphia, or Bucks/Montgomery counties.
Courtesy: TruView Realty, (856) 878-2800
View additional infoDiscover a haven of modern charm in this immaculate home, nestled in the heart of a renowned school district. Recently enhanced with tasteful cosmetic updates, this residence effortlessly combines style and functionality. From the sleek kitchen to the inviting living spaces, every detail reflects contemporary elegance. Enjoy the perfect blend of comfort and convenience, all within the backdrop of exceptional schools, making this property an ideal choice for families seeking a refined lifestyle in an education-focused community. Welcome home to a sanctuary where quality education meets contemporary living. $718,900Gibson Ave Bensalem, PA 19020
Courtesy: Long & Foster Real Estate, Inc., (215) 643-2500
View additional infoGet ready to be charmed by a to-be-constructed 2,400 sqft home nestled in a sought-after location. From the moment you step inside, you'll find the main floor offering generously sized interiors. After entering to your right, a cozy living area. It passes through to a designated dining space, setting the scene for memorable meals. The layout seamlessly transitions into an open great room, merging effortlessly with a modern kitchen. Here, an island takes center stage, complemented by top-tier appliances. A convenient half bath with tile detailing completes this level. Upstairs, the master suite awaits as a sanctuary of luxury, featuring a walk-in closet and a sophisticated master bath. The additional bedrooms provide plentiful room for rest and relaxation, sharing a tastefully tiled full bathroom. The basement offers a canvas for your imaginationâready to be transformed into extra living space or utilized for storage. This home is poised to be a testament to exceptional craftsmanship and meticulous attention to every detail, with regular photo updates to capture the progress. Please note: Tax information will be updated following final assessment. The images provided are from a previously completed home, serving as a glimpse into the possible finishes of your future residence. $749,500Lot 0- Gibson Ave Bensalem, PA 19020
Courtesy: Long & Foster Real Estate, Inc., (215) 643-2500
View additional infoPrepare to be captivated by this to-be-built residence in a prime location. As you enter, the main level promises spacious interiors and panoramic vistas. Sleek hardwood flooring guides you from the main hall to the central living areas. A welcoming living space on your left leads to a designated dining area. The open great room flows effortlessly into a contemporary kitchen, showcasing a chic island and premium appliances. A tile-finished half bath is conveniently positioned on this level. The second floor is set to feature a lavish master suite, complemented by a walk-in closet and an elegant master bath. Additional bedrooms promise ample space, with a shared full bath enhanced with tile finishes. The basement provides potential for customizationâwhether as added living space or storage. This home, when built, will embody meticulous craftsmanship and attention to detail. Periodic photo updates to follow. Note: Taxes are pending final assessment. Photos are of a previous completed home as a representation of potential finishes $430,00027 Aster Lane Levittown, PA 19055
Courtesy: Keller Williams Real Estate-Langhorne, (215) 757-6100
View additional infoWelcome to 27 Aster Lane... newly construction as of 2021, and a rare opportunity to own a SEVEN bedroom home in Levittown! There are five great size bedrooms upstairs with one full walk-in bathroom. Downstairs there are two bedrooms, and one full bathroom. The spacious living room flows right into the kitchen, and dining room area. The kitchen is beautiful with dark cabinetry, granite counter tops, and stainless steel appliances. Unlike most kitchens in these types of homes this kitchen offers an island for extra seating, and counter space. There is an additional space off of the kitchen that can be used as a dining room.. it is great for entertaining, There is also a spacious laundry room off the kitchen that leads to the backyard. It is fully fenced in backyard with a one car garage in the back. Adding to its appeal, this home has a double driveway that can fit at least five cars. Come stop by this weekend to check out this beautiful home! Open House Sunday 3/17 1-3 PM
Courtesy: Realty Mark Cityscape, (215) 583-7777
View additional infoThis 2 bedroom 1 bathroom manufactured home is located in the Top Of The Ridge community in Bensalem PA is being sold As Is and has tons of potential. Most of the property has already been renovated, and it just needs someone to come in and put some finishing touches on it. The sellers open to giving some sellers assist & the buyer is responsible for U&O with the township. The lot fee is 660 a month, which includes trash removal and sewer. To locate the property when you enter the community, make a left, go down about a block and a half and it's on the right hand side.
Courtesy: RE/MAX Realty Services-Bensalem, (215) 245-2100
View additional infoWelcome to this Pristine mobile home featuring Vaulted Ceilings, a Kitchen island, Full size Appliances including Microwave, Recessed Lighting, Inviting Front Porch and Large Storage shed. Spacious Main bedroom with plenty of closet space. Second bedroom with wood vinyl flooring. Oversized Bathroom with soaking tub and Stall Shower. Driveway Parking. This Move in Ready Home is coming with All Appliances and Furniture! Make this your New Home. $649,000365 Hulme Avenue Langhorne, PA 19047
Courtesy: HomeSmart Nexus Realty Group, (215) 909-7355
View additional infoNew Construction! This Home is located on a quiet street in Middletown Township, Neshaminy School District. The homes come with many high-end finishes including upgraded trim with chair rails, crown molding and shadow box molding, iron balusters on stairs, recessed lighting throughout whole house with ceiling fans and water proof Luxury Vinyl plank flooring throughout all living space, 4 Bedrooms & 3 1/2 Baths with an open-concept floor plan with one car garage and Finished Daylight Basement with exterior stairs that has to be seen!! Enter from glass entry door in to Living Room and immediately Dining room and be impressed by a brand new kitchen with 42â high white shaker cabinets with soft close doors, tile back splash, Quartz counter tops, drop in stainless sink with pullout faucet and garbage disposal, brand new GE Stainless steel appliance package includes side by side door refrigerator with ice maker, Electric cook top range, built in Microwave and dishwasher. Built-in breakfast island features Quartz counter top, Side door leading to a Deck. Living room has been updated and features water proof flooring, recessed lighting and ceiling fan, redesigned floor to ceiling built-in flat screen TV / Electric fire place setup. Powder room with ceramic tile floor. The first floor has 9 feet ceilings, Second floor features Laundry, Two Full Hall baths and four bedrooms with water proof Luxury Vinyl plank flooring, Exterior features new Deck and concrete drive way. Extras includes two new High efficiency HVAC system, 200 Amp electrical circuit breaker system, newer hot water heater. This home is conveniently located close to schools, major roads, train station and shopping. Make this home yours! Just pull up your moving truck and unpack! Listing Agent have an ownership interest in the home. $375,0001 Dewberry Lane Levittown, PA 19055Open House: Sunday, 5/5 1:00-3:00PM
Courtesy: RE/MAX Properties - Newtown, (215) 968-7400
View additional infoThis beautifully renovated home on an oversized corner lot features newer windows, roof, siding, gutters, and updated curbs and sidewalks. Enjoy a remodeled kitchen, full laundry room, spacious living room with fireplace, and three bedrooms with laminate floors. The property also includes a new privacy fence and an enlarged full bathroom. Don't miss out on this stylish and updated gem! Open House: Saturday, 5/4 11:30-2:00PM
Courtesy: Weichert Realtors, (215) 493-0900
View additional infoWelcome to 214 Chelsea Circle! Searching for a lovingly maintained, cozy, and one family owned Rancher in Fairless Hills on a beautiful cul-de-sac with updated features in the sought after Pennsbury School District. Do not miss out on this gem! Step into this one owner family home with its 4 bedrooms, 2 full baths, ample closets, 2 car oversized garage with a spacious backyard (perfect for entertaining). This home has been expanded to include a full bath, laundry area and a large, comfy family room with an exterior door leading to a patio. The kitchen highlights are: ample wood cabinets and counter tops with galley area. Flooring throughout the house is laminate vinyl plank and porcelien ceramic tile. The home was recently painted a modern light gray. 214 Chelsea is truly a jewel and rare find. Perfestly located for easy access to Philadedlphia, New York, Princeton, the Jersey Shores and the Pocono Mountains via I-295, I-95, Route 1, PA & NJ Turnpikes and Amtrak/Trenton Line/West Trenton Line trains. Do not miss out on this fantastic opportunity to call 214 Chelsea Circle your home!
Courtesy: BHHS Fox & Roach -Yardley/Newtown, (215) 860-9300
View additional infoTucked-in at the end of a street in the Langhorne/Parkland section of the Neshaminy School District, this 4 bedroom, 2 full bath home offers both privacy and convenience. The oversized eat-in kitchen offers ample counter space and room for gatherings. Whether you are preparing a meal or hosting a brunch, this kitchen is sure to be the heart of your home. In addition to this large kitchen on the main floor, there's a comfortably-sized living room, two bedrooms and a full bathroom! Upstairs, you'll find two additional large bedrooms and another full bath. Downstairs in the fully finished basement create your own home theater, game room, office or home gym, the choice is yours. The fenced-back yard provides a nice setting for gardening, and entertaining, ensuring privacy and space for lots of outdoor activities. UPDATE: New HVAC system (1/24), all airducts cleaned (1/24). new washing machine & dryer (10/23), new dishwasher (1/24)! This property is conveniently located only minutes from major roads and shopping centers, ensuring easy commutes to NJ, Philadelphia and NY. Come make an offer on this great home!
Courtesy: Century 21 Veterans-Newtown, (267) 352-8000
View additional infoRarely offered 3-bedroom, 2-bath home in a neighborhood with only 5 houses. This property is situated along Neshaminy Creek. The front yard is enclosed with a white picket fence and offers a covered patio area. As you enter this home you will find a large living room with built in shelves. The Living room offers hard wood floors and a propane fireplace. Entering in to the kitchen /dining area you will find a beautiful view of the Neshaminy Creek through the sliding glass doors. Beyond the sliding glass doors is a large deck. The deck has steps which lead into the backyard area. Back inside, the kitchen is equipped with a dining area, galley kitchen with a stove top cook area, sink with garbage disposal, wall oven, dishwasher, and refrigerator. On the main level you will find a full bathroom with a standalone sink, corner shower and toilet. The second floor consist of three bedrooms and a full bathroom. The main bedroom provides a view of the water through French doors that lead to a railed balcony. Inside the main bedroom are hardwood floors, a walk-in closet, and a Jack and Jill bathroom. The Jack and Jill bathroom has a standalone sink, toilet, and tub. The second bedroom has access to this bathroom. The second and third bedrooms are carpeted and have ample closet space. This home has a basement which leads to the backyard area. A section of the basement is partially finished waiting for your final touches. This home is close to public transportation and easy access to major highways. This home is being sold "as is , where is condition" with buyer to complete Township Use and Occupancyâs requirements. $1,500,0002317 Edgely Road Levittown, PA 19057
Courtesy: Long & Foster Real Estate, Inc.
View additional infoWelcome to an incredible opportunity in the heart of Bristol Township! This parcel is one of a kind boasting two residential units and a large building in the back which was formerly operated as a body-shop featuring a small office and a (5) bay garage. The property features 146â of frontage on Edgely Avenue and it is 250â deep on each side making it just under one acre. This allows for a tremendous amount of parking and storage for the rear shop, while still having plenty of room for each residence to host nice rear yard and two separate driveways to enter the property. The main house is an extremely spacious 4 bedroom, 2.5 bath colonial featuring over 3,000 sq feet. This home has private parking in the front for (3) cars, along with a private driveway that can easily fit (3+) cars and a full front porch across the entire length of the home. Walking inside you will find a foyer with a center staircase finished with new flooring and a large formal living room just to the right of the foyer. To the left of the foyer you will find a dining room positioned in the front of the house which is just off the kitchen. The back left of this home has a very open and spacious kitchen featuring a peninsula separating the main cooking area and the eat-in portion of the kitchen. The kitchen has an ample amount of cabinet space along with a vinyl floor, dishwasher, garbage disposal and electric cooking. The back right hand corner of the main house plays home to the family room which features a wood burning fireplace and a sliding door that opens to the yard. The second floor of this home hosts a main bedroom with a private bath along with 3 additional bedrooms with a hall bathroom. There is a full unfinished basement and central air with 2 zones. The second home on this property is a single story rancher with a long term tenant featuring 2 bedrooms and 1.5 baths. The rear of this parcel is where there lies incredible value as it features a large (5) bay cinder block garage complete with a paint booth and a bay that has a lift. The one garage has a built-in pit perfect for working under a car without having to put it up on a lift. There is so much exterior space outside of the three structures which is ideal for any future business. Property is being sold âas isâ with the buyer being solely responsible for any repairs and/or certifications necessary to obtain financing and the use and occupancy from Bristol Township. Please inquire directly with Bristol Township about any proposed business uses as the Seller makes no representation as what the property can be used for. Public records does not reflect any information for the larger colonial or the shop in the rear. Square footage in listing only reflects total square footage between the two homes. Does not include the rear body shop.
Courtesy: LBC Property Group, LLC, (267) 201-8068
View additional infoSpruced up and ready for sale. Freshly painted and ready for the next family. 4 Bedroom 2.5 bath Colonial in Edgely completed rehabbed in 2020. This Colonial has something for everyone. Enter the home and notice the unique multi-color hardwood floors to an open floor plan with eat-in kitchen and large living room. Quartz countertops and stainless appliances make the kitchen standout along with the recessed lighting t/o and tasteful ceiling woodwork. A bonus is a first-floor master bedroom with a bathroom perfect for someone who doesn't want to deal with steps. Also included is a powder room and laundry closet. Walking towards the front of the living room take the stairs down to a generous finished basement with new vinyl flooring recessed lighting and two large closets for storage. Upstairs boasts three bedrooms one full bath and the same recessed lighting and hardwood floors. $289,9001862 Gibson Road Bensalem, PA 19020
Courtesy: Keller Williams Real Estate-Montgomeryville, (215) 631-1900
View additional infoRarely offered, Pristine condition, wonderful Adult Community( 55+)of Salem Manor. 2 Bedroom, 2 Bath, 2nd floor loft unit in a premium location. Meticulously maintained and move in ready. Bright and airy living room with vaulted ceiling with a patio door leading out to the balcony. This unit is situated across the wooded area for additional privacy. The kitchen is spacious, eat in, with gas cooking and a new dishwasher, faucet, microwave and new flooring all in 2023. The bright and cozy Owners Bedroom Suite offers a bay window, and spacious walk-in closet and En Suite bath. The 2nd Bedroom is a good size with a modified design . Bright and airy loft with 2 skylights and an 8â x 13â storage room. The loft is a great space for an office, guest room, or just another living room. New roof and skylights in 2020. .HVAC was replaced in 2012, Hot water in 2018, Garbage disposal in 2021. Salem Manor offers amenities include a clubhouse ,a game room, gathering room with fireplace, gym, community garden area, pond( no fishing allowed), gazebo, tennis courts and playground. $425,0001026 Avenue E Langhorne, PA 19047
Courtesy: HomeSmart Realty Advisors, (215) 604-1191
View additional infoWelcome Home to 1026 Ave E in Langhorne, PA. This remarkable 5-bedroom 2.5-bathroom home is located in the highly sought-after Neshaminy School District and showcases a generous 1,880 Sq ft layout with an array of coveted features. Upon entering, you will be greeted by the inviting open-concept floor plan, where the living room seamlessly transitions into the dining room, providing an ideal space for gathering with friends and family to create memorable moments. The dining room flows effortlessly into the chef's dream kitchen, equipped with modern appliances, ample countertop space, and plenty of storage for all your culinary needs. The main level also includes two bedrooms and a full bathroom, ensuring flexibility and convenience for family and guests. Upstairs you will find two generously sized bedrooms and an impressive master bedroom retreat. This sanctuary features not just one, but two generously sized closets, and an additional spacious walk-in closet to organize with ease. The master bedroom's luxury extends into the en-suite bathroom, where you'll find a haven of relaxation. Indulge in the separate jetted tub, perfect for unwinding after a long day, or step into the stand-alone shower for a rejuvenating experience. For added convenience, the master suite comes complete with a washer and dryer, making laundry day a breeze. Step outside into the fully fenced-in backyard oasis. The covered patio and above-ground pool with deck create an ideal space to gather this summer for some fun in the sun. With 3+ car off-street parking and a shed, there is ample space for parking and additional storage. This home also boasts a full, partially finished, walk-out basement for additional useable space and endless possibilities for customization. And there's more â additional updates include a new water heater( 2024), HVAC ( 2018), Roof ( 2017), and 200 Amp Electrical Service. Schedule a showing today and discover the perfect blend of style, functionality, and outdoor living in Langhorne. The sellers are offering a 10K credit that can be used for a few different options. 1) permanent or temporary 2/1 Rate Buy-Down 2.) reduce the total cash to close at settlement. 3.) It can be used to personalize your new home! Don't miss this opportunity, make this home yours today!
Courtesy: DeLuca Homes LP, (215) 860-6500
View additional infoWelcome to The Villas At Greenbrook by DeLuca Homes. HURRY AND PICK YOUR OPTIONS! The Margate model is a 2 Bed, 2.5 Bath, 2-car garage with the Primary Suite on the 1st floor, large walk-in closet & lovely Primary bath with walk-in shower with seat. The Margate features first floor living at its finest. The open floor plan consists of an open Living room that flows seamlessly into the Dining area & large Kitchen with island . Step out onto your patio where you will enjoy cooking out or just relaxing. The Laundry is conveniently located on the first floor. The second floor consists of 1 bedroom, a full bath perfect for guests or creating your own personal space. A storage / utility room complete the 2nd floor. 2-car garage. This home is not built yet! This is new construction. The Margate is 1,651 sq. ft. and starts at $479,900. base price. Enjoy year round fun at the clubhouse and Summer's at the pool! All information subject to change, omissions & errors without notice.
Courtesy: DeLuca Homes LP, (215) 860-6500
View additional infoWelcome to the Manchester at The Villas of Greenbrook a 55+ community! This thoughtful 2 Bed, 2.5 Bath 1-car garage home features main-living at its finest. The open living space includes living room, dining area which flows seamlessly into the large kitchen with island. Enjoy entertaining or just relaxing on your patio located off the kitchen. The primary suite has a large walk-in closet, and lovely bathroom with walk-in shower with seat. A 1st floor den is the perfect space for your office. The laundry area is conveniently located on the first floor. Head upstairs where you will find a 2nd bedroom and full bath perfect for guests. There is also a storage/utility room . The Manchester is 1,851 sq. ft. There is also an option to add a 3rd bedroom on the second floor. Hurry, there is still time for you to choose your options for this great home! The Manchester starts at $499,900. base price. Enjoy get togethers at the clubhouse & summer's at the pool. This home is not built yet! This is new construction. Subject to errors, omissions and changes without notice.
Courtesy: Coldwell Banker Realty, (215) 641-2727
View additional infoTurn Key, and move in ready! House also comes FULLY furnished! What you SEE is what you GET! Everything has been renovated in this chic 3/4 bedroom 1 bath bungalow. Off street parking with a rear driveway as well ! As you walk in, a cute front entryway welcomes your arrival. Beautiful hardwood runs throughout the living area, dining, and the 2 first floor bedrooms. A full bath is also on the main level. A large dining room - which offers an abundance of natural light, is open to the tastefully updated kitchen! Stainless steel appliances, white shaker style cabinetry, and granite counter tops compliment each other where many meals and entertaining will take place. Upstairs you will find the 3rd, and fourth bedroom areas. Everything is fresh and ready for new owners. The roof has been replaced in the last year, replacement windows, new rear deck. This home is not to be missed! $399,000952 Avenue D Langhorne, PA 19047
Courtesy: Dan Realty, (267) 808-6333
View additional infoHOUSE HAS BEEN COMPLETELY PAINTED AND IS IN EXCELLENT CONDITION. NEW WASHER, IN BASEMENT, HAS NEVER BEEN USED! FIRST FLOOR HAS A LARGE LIVING ROOM, KITCHEN, DINING AREA AND THE MASTER BEDROOM WITH A SECOND BEDROOM, BOTH CONNECTED TO A JACK AND JILL BATHROOM. SECOND FLOOR HAS A FULL BATHROOM AND TWO LARGE ROOMS THAT CAN ACTUALLY BE TURNED INTO THREE BEDROOMS. HOUSE HAS CENTRAL AIR AND OIL HEAT. SELLER IS LEAVING A FULL TANK OF OIL. OUTSIDE IS A LARGE FENCED CORNER LOT, WITH A DRIVEWAY AND A SHED, WHICH IS FRESHLY PAINTED AND HAS NEW DOORS! A GREAT HOUSE FOR A YOUNG FAMILY IN THE EXCELLENT NESHAMINY SCHOOL DISTRICT. THE HIGH SCHOOL IS ONLY A TEN MINUTE WALK AWAY. DON'T MISS THIS GEM! $400,0007 Oxford Court Langhorne, PA 19047
Courtesy: Keller Williams Real Estate-Langhorne, (215) 757-6100
View additional infoWelcome to this amazing townhome in the heart of Tareyton Estates! Perfect for those who want the convenience of townhome living without the HOA fees and hassle. This beauty boasts 3 bedrooms and 2.5 bathrooms and is in the sought-after Neshaminy School District. Located on a lovely cul de sac and just steps away from the community park and a short walk to the POOL (additional fee to join)! This home also features an extra-large driveway and attached garage. Upon entering the home there is a foyer with newer flooring and a hallway leading to the updated powder room, laundry room, and hall closet. The washer and dryer are newly replaced. To the right is the inside access to your garage which features plenty of room for one car and storage. The huge and airy living room has been freshly painted and has lots of light and new wainscoting, making it feel warm and cozy. As you move toward the dining area, you'll see recessed lighting and beautiful wood built-ins offering storage and additional charm. Walking through the freshly painted dining area youâll see a glass door leading to the paved outdoor patio and living space. The kitchen has also been remodeled and has ample space for entertaining and creating home-cooked meals. Youâll be pleased to see that there is even more space to entertain at your adorable coffee bar or eat-in kitchen area. The dishwasher has been recently replaced, there is plemty of cabinet space, and the granite countertops are shiny and beautiful. As you make your way up the stairs a generously sized primary bedroom awaits, complete with a walk-in closet, an additional storage closet, and a newly updated full bathroom. Two more bedrooms with ample storage, a full hall bathroom, a linen closet, and pull-down attic steps complete the upstairs layout. The large backyard feels private and has a new vinyl fence that was installed in 2020. The HVAC was replaced in 2019, the water heater in 2016 and the roof was replaced in 2017. Make the sought-after neighborhood of Tareyton Estates your new home on the cul de sac at 7 Oxford Crt. Open House: Saturday, 5/4 1:00-3:00PM
Courtesy: Keller Williams Real Estate-Langhorne, (215) 757-6100
View additional infoWelcome to 408 Andover this charming Ranch offers 3-bedroom, 1-bathroom located in Pennsbury school district, with Low Falls township taxes. The house has a charming exterior with a front patio, fenced in lawn and a garage. As you step inside, you'll be greeted by an inviting atmosphere that is freshly painted and w/w carpeting. The spacious living room features plenty of natural light, and a cozy ambiance with the brick fireplace. The eat-in-kitchen is spacious with wood cabinets and ample counter space, making meal preparation a breeze. The three bedrooms are generously sized, offering comfortable sleeping accommodations with w/w carpeting. The updated bathroom is clean and well-maintained, with neutral colors and newer vanity. The laundry room is generously sized, providing ample space for all your organization needs or even a home office. The inside access to the garage with additional storage plus a utility room is a bonus for this property.The fenced in backyard awaits your ideas and imagination for your future gardens, patios and grilling space. Situated in a sought-after Fairless Hills neighborhood, this home is close to schools, shopping, major highways and restaurants. Seller is completed the Falls Twp U & O (Electric Cert, Chimney cert, Heater Cert and Sewer Cert).Come make this house your home. How may I help you?Get property information, schedule a showing or find an agent |
|||||||||||||||||||||||||||||||||||||||||||||||||||||||||||||||||
Copyright © Metropolitan Regional Information Systems, Inc.


