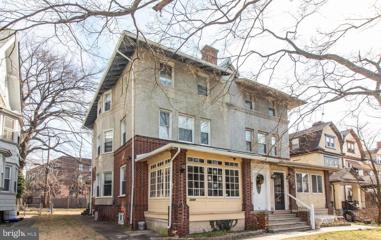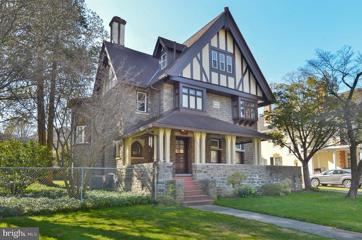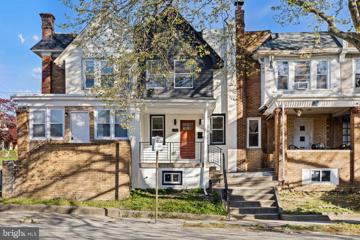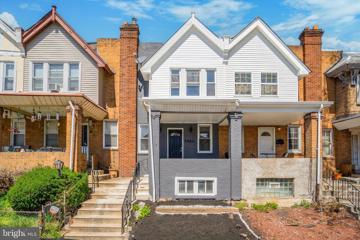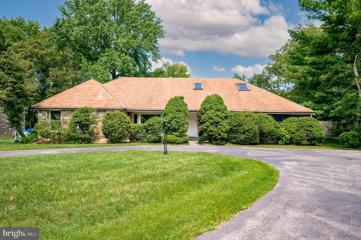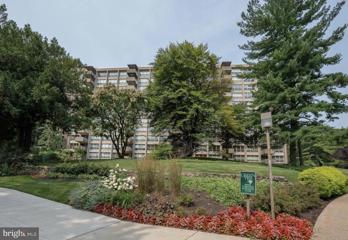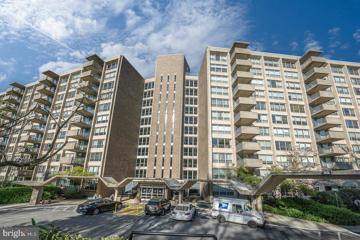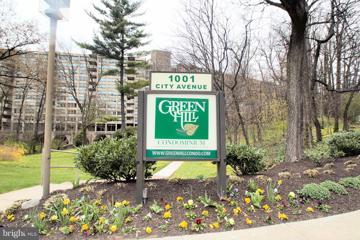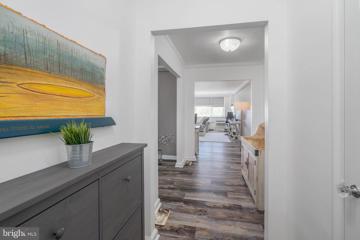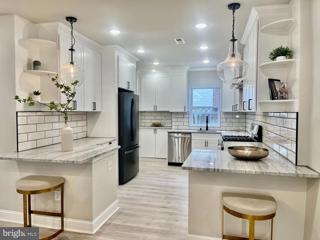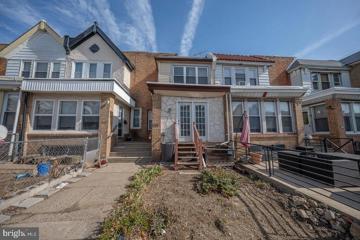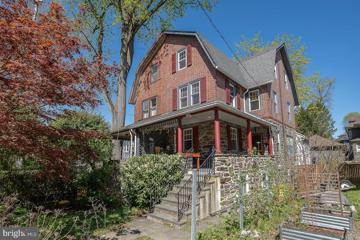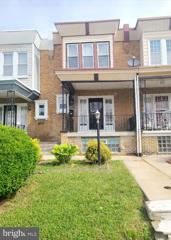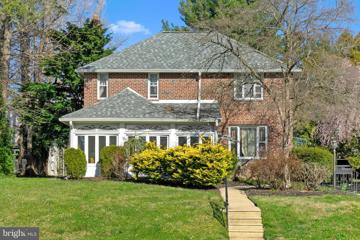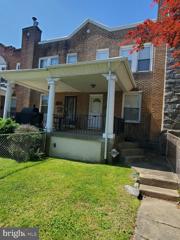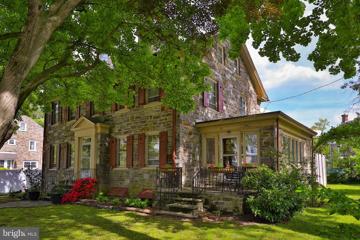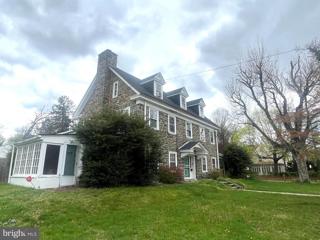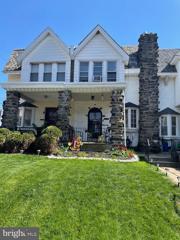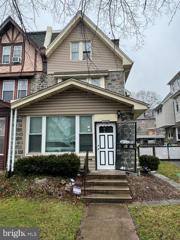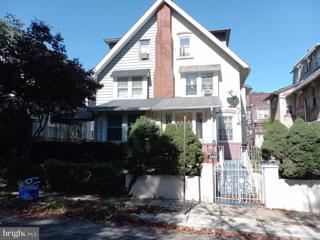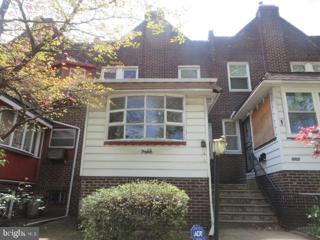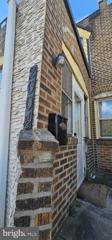 |  |
|
Merion PA Real Estate & Homes for Sale
Merion real estate listings include condos, townhomes, and single family homes for sale.
Commercial properties are also available.
If you like to see a property, contact Merion real estate agent to arrange a tour
today! We were unable to find listings in Merion, PA
Showing Homes Nearby Merion, PA
Courtesy: KW Empower, vicki@kwempower.com
View additional infoWelcome to this Overbrook Farms twin home with CASH FLOW in a great location! This 6 bedroom 3 bathroom house in a MUST SEE! Currently rented for 3,000 a month with tenants paying ALL UTILITIES. The 2nd and 3rd floors each have 3 spacious bedrooms. High ceilings, hardwood floors, a large basement for storage, amazing outdoor space on a tree-lined street are just a few of the perks this home has to offer! The heating system is 3 years young and the house is kept in good shape. 2 blocks from the train station and City Line Ave, less than 10 min commute to Center City, 5 mins to 76, and Kelly Drive. Walking distance to St. Joe's U!
Courtesy: Long & Foster Real Estate, Inc., (610) 225-7440
View additional infoWelcome to 6346 Sherwood Rd, a historic gem nestled in the coveted neighborhood of Overbrook Farms. This grand residence, one of the originals in the area, offers 3 full bathrooms and 8 bedrooms that can used for whatever your heart desires. Providing ample space and comfort for modern living this home features great upgrades such as central air, tankless water heater and solar panels ensuring low utility bills. Tree lined street, 2 car garage with additional storage loft, lush green surroundings...the list of features goes on and on. Great location with easy access to Main Line, Center City, 10 minute walk to Overbrook Regional Rail. Schedule your showing today!
Courtesy: KW Empower, vicki@kwempower.com
View additional infoBuyers financing fell through! Updated 3 bedroom, 1 and a half bathroom town-home now available! Upon arrival, you'll notice a well-kept block, front porch and private street parking on the exterior. From there, a free-flowing open concept boasting all-natural light, half bathroom, modern kitchen, dining and living room combination on the main level. Next, 3 bedrooms, full bathroom and tons of closet space upstairs. And finally a finished basement perfect for entertaining friends and family! Could it get any better though? It does! This home also has a new roof, hot water heater, electric, plumbing, windows, flooring and appliances throughout. In addition, its near all the public transportation you need to make the commute a breeze so make your appointment today before it's too late!
Courtesy: Realty One Group Focus
View additional infoExperience the epitome of modern luxury in this truly unique property nestled in Wynnefield, just minutes away from St. Joseph's University and City Line Ave. This stunning 3-bedroom, 2-bathroom home offers not only a prime location but also exclusive amenities including private parking and easy access to the expressway and local shops. Step inside to discover an inviting open-concept living room boasting soaring ceilings, complemented by luxurious vinyl flooring that spans throughout the space. Sunlight pours in through large windows, creating an ambiance of warmth and comfort. The recently renovated kitchen and dining area redefine contemporary living, adding dimension and interest to the home. Equipped with granite countertops, ample storage, stainless steel appliances, and generous counter space, the kitchen becomes a focal point for both cooking and entertaining. Upstairs, Three spacious and bright bedrooms await, each adorned with luxury vinyl flooring and offering ample closet space. Whether you're seeking a serene retreat or a vibrant urban lifestyle, this property promises the perfect balance of style, convenience, and comfort. Open House: Sunday, 5/12 3:00-5:00PM
Courtesy: Keller Williams Realty Devon-Wayne, (610) 647-8300
View additional infoExclusively presenting a unique opportunity to own a luxury estate in the highly sought-after Merion Station neighborhood, nestled within the acclaimed Lower Merion School district. This magnificent two-story, six-bedroom home is set on a generous half-acre of private, verdant land. From the moment you step through the entrance, this property draws you in and invites you to explore further. The family room, complete with high ceilings, showcases a beautiful fireplace and offers a grand view of the serene backyard and in-ground pool. Enjoy cozy evenings by the fireplace or enjoy warm summer days lounging by your private pool. The main floor is further enhanced by a spacious primary bedroom featuring a convenient ensuite bathroom. The layout offers a flexible living arrangement with additional bedrooms that could serve as a home office, providing an ideal space for those who work from home or need a quiet study area. Upstairs you will find three additional rooms, a full bath, ample space for additional communal space, a ping pong table, or perhaps a workspace. An expansive circular driveway offers ample parking for up to four cars, providing practical convenience for every lifestyle. The property also includes a large unfinished basement that offers limitless potential for customization according to your needs and preferences. Abundant storage space including two large coat closets. The location could not be better, just a stone's throw away from a variety of popular local restaurants, shops, and religious institutions. The peaceful and idyllic setting is perfect for quiet walks, offering a superb quality of life. This distinctive estate is a dream canvas, ready for the discerning buyer to bring their vision to life. This is more than just a home â it's a lifestyle, an investment, and a unique opportunity to live in one of the area's most desirable neighborhoods. Viewings are by appointment only. Don't let this opportunity pass you by.
Courtesy: Compass RE, (610) 822-3356
View additional infoSeller will upgrade the electric panel - or offer a credit if buyer prefers. Beautifully maintained and updated 3 bed 2.5 bath unit in the West Building of the wonderful Green Hill community. With just over 1,500 square ft of living space, this sun filled unit offers versatility and ease of living. Large open plan living and dining space with a balcony overlooking the lush 23 acres of landscaped grounds. Updated kitchen with ample cabinet and storage space. The two large ensuite bedrooms are located on opposite ends of the unit, making each self contained and private. Seller has moved the washer dryer from the closet to the third bathroom, changing it from a full bathroom to a powder room with a full size W/D. Unit includes a reserved deeded indoor garage space. Condo fee includes all utilities except cable and internet and phone. Community Pool with cabanas (separate fees for both). Indoor pool and health club (fee) in the West Building. Monthly condo fee of $1,438 includes the garage fee of $160. Move in fee $300, plus $500 refundable deposit. Capital contribution 2 months condo fee ($2556,00) due at closing. Greenhill has a special assessment of $1,500 annually until 2026. Tennis and pickle ball courts, as well as a children's playground. 24/7 Secured Front Gate and Doormen. Award winning Lower Merion Schools, easy access to Center City and the Main Line. this is the one you have been waiting for! Agent is related to seller.
Courtesy: Compass RE, (610) 822-3356
View additional infoWelcome to this generous 3-bedroom, 2.5-bathroom condo located at 1001 City Ave, Wynnewood, PA. This luxurious property offers a sophisticated living experience with a host of impressive amenities. The 10th-floor location offers spectacular views from either one of the two balconies. Step inside this elegant condo and be greeted by a spacious and open floor plan, perfect for entertaining. The modern eat-in kitchen, sleek countertops, and ample storage space. The living area is bathed in natural light, creating a warm and inviting ambiance. The primary suite is a true retreat, boasting an en-suite bathroom and generous closet space. The additional bedrooms are equally spacious and bright, offering flexibility for guests or a home office. This condo provides access to a range of exceptional building amenities, including an indoor pool for year-round enjoyment, a basketball court for fitness enthusiasts, a well-equipped gym, and a tennis court for outdoor recreation. Conveniently located in the heart of Wynnewood, this condo offers easy access to a variety of dining, shopping, and entertainment options. With its modern design, upscale amenities, and prime location, this condo presents an incredible opportunity for luxurious living. This is in Lower Merion renowned school district. Don't miss out on the chance to make this exceptional property your new home. Schedule a showing today! Garage fee $135 monthly . special assess June July Aug until 2026.$ 530.83
Courtesy: RE/MAX Central - Blue Bell, (215) 643-3200
View additional infoThis spacious, updated, 2 bedroom, 2 bathroom, 1,222 sq ft condo features an open floor plan, new flooring, and freshly painted. As you enter, you will notice the open living and dining room flooded with sunlight from the wall of windows and the sliders that lead to the cozy balcony overlooking the beautiful grounds. Its special features include an updated kitchen with pretty granite countertops, and a new stainless steel dishwasher, The laundry is located in the hall closet. This Green Hill condo offers maintenance-free living, a convenient location, and more! Condo fees cover all utilities (except cable), 24-hour security with gated entry, courtesy bus, tennis courts, professionally manicured grounds, library, TV, and game rooms, and The Green Hill Social Club are all available at THE GREEN HILL. Indoor and outdoor swimming pools and a health club are also on the grounds and available for a nominal fee. Conveniently located near shopping, major roads, and public transportation Located close to major highways and public transportation, commuting from this home is a breeze! With major shopping and some of the area's best dining nearby, this unit wonât last long!
Courtesy: Keller Williams Main Line, 6105200100
View additional infoVisit our website for full photo gallery. Located just off City Ave in Merion Station, unit #605 at Latch's Lane Condominiums is a modern, 1,238 sqft, top-level residence offering 2 beds, 2 full baths, in-unit laundry, picturesque views, and placement in the sought-after Lower Merion School District. The building's amenities include a gym, social room, a pool, ample outdoor parking, and optional garage parking. On the meticulously kept grounds that surround the building, you'll find the pool and space to lounge or dine al fresco. Inside the unit, you're welcomed by a foyer with a coat closet. Modern floors stretch into the dining room, where there's plenty of space to entertain. The newly updated kitchen is fitted with white shaker-style cabinetry, quartz counters, new stainless steel appliances, and a distinctive tile backsplash. There's also a pantry with extra storage space, a second entry that makes unloading groceries easy, and a built-in desk that faces mesmerizing tree-top views. Off the foyer, the open and airy living room allows for a flexible layout with space to hang out and work from home. Three tall windows showcase more stunning views, with the Philadelphia skyline and Fireworks on the 4th of July on display. A hall leads to the two bright, spacious bedrooms with large closets. The primary bedroom has an attached full bathroom and a laundry closet, while a second, renovated bathroom sits off the hall. All 4 wall air conditioners are less than 1 year old. Latch's Lane Condominiums' fantastic location is close to idyllic parks, top-rated restaurants, and popular shopping centers, including Suburban Square. Trader Joe's, Whole Foods, and Target are less than 10 minutes away. The Barnes Arboredum, the library, and multiple places of worship are within walking distance. There's also easy access to public transportation, St. Joseph's University, Lankenau Medical Center, Lancaster Ave, and I-76. Schedule your showing today!
Courtesy: Domain Real Estate Group, LLC, (215) 473-1800
View additional infoWelcome to Wynnefield!! This 4 bedroom, 3 full bath home has it all... from new engineered floors throughout to the updated lighting features, you are bound to fall in love! Walk into the sun porch where there is a ton of natural light and a raised ceiling. The living room is large with the original faux fireplace and recessed lighting. The dining room is also very spacious offering room for a 6 - 8 seater table to allow you the space to entertain. The kitchen is gorgeous, offering seating on both sides and a 4' opening that allows for a great flow while cooking and prepping. The lower level features the 4th bedroom and a full bathroom. For your convenience, there is also a family room/den/office or playroom for added space. The laundry room is located off the den as well as a storage room for extra items. The 2nd floor offers 3 large bedrooms and 2 boutique-style baths with vaulted ceilings and skylights. This home comes with a 1-Year Home Warranty. Come and make this home - yours! ***Ask us about available Grants to help you finance your dream home!***
Courtesy: Compass RE, (267) 435-8015
View additional infoFantastic opportunity to own this spacious 3 bedroom/1.5 bath home with parking in the lovely Wynnefield neighborhood of Philadelphia! Step into the large sunroom that leads to spacious and light-filled living room. The large eat-in kitchen offers generous counter top and cabinet space, and stainless steel appliances! The large separate dining room is an ideal space for entertaining. The powder room completes this floor. The second floor boasts 3 spacious bedrooms and a full bathroom. The large walk-out basement is an excellent space for storage, and there is also plumbing for an additional an powder room. This home has been lovingly maintained.
Courtesy: Ergo Real Estate Company, (267) 607-3551
View additional infoWelcome to 2105 N Hobart St, a captivating blend of modern comfort and timeless charm nestled in the vibrant community of Wynnefield Heights. Interior Features: Step into luxury with an inviting kitchen boasting upgraded countertops, stainless steel appliances including a built-in microwave, range, and dishwasher. The kitchen's eat-in area and recessed lighting create a warm ambiance, complemented by elegant wood floors throughout. With 3 bedrooms and 2 full baths, this home offers spacious and stylish living. The fully finished basement adds versatility, ideal for a recreation room or home office. The garage ensures convenient off-street parking, providing security and peace of mind. Additional Features: Enjoy year-round comfort with central air conditioning, and updated windows ensuring energy efficiency. {Stainless Steel Refrigerator Will Be added SOON!] Neighborhood Highlights: This block is known for its friendly atmosphere, creating a welcoming and tight-knit community. You'll appreciate the convenience of walking distance to public transportation, making commuting a breeze. For students or faculty, Saint Joseph's University is just a short stroll away, adding to the neighborhood's dynamic appeal. Moreover, this home is just a stone's throw away from the City Line Ave shopping district, offering an array of shops, restaurants, and amenities for your enjoyment. Photos & Tours: Explore the beauty of this home with captivating photos showcasing its allure. Virtual tours offer a comprehensive view of the property's charm and functionality. Remarks & Internet Settings: Discover the recent upgrades, neighborhood amenities, and seamless connectivity with available internet settings. Showing: Experience this exceptional home by scheduling a private showing. Contact [Carlos Laws] for booking. Open Houses: Stay tuned for upcoming open house dates to immerse yourself in the allure of 2105 N Hobart St. Don't miss this opportunity to own a delightful residence in one of Philadelphia's most desirable neighborhoods. Schedule your showing today and envision your future in this captivating home! $700,000119 Merion Avenue Narberth, PA 19072
Courtesy: Compass RE, (610) 822-3356
View additional infoWelcome to this charming classic Dutch colonial twin nestled in Narberth Boro! The covered front porch is the perfect spot for enjoying a morning coffee or a lazy afternoon. And with five bedrooms and two and a half baths, there's plenty of space for family and guests. The open floor plan from the living room to the dining area and into the eat-in kitchen is fantastic for entertaining or simply enjoying daily life. And let's not forget the private backyard with a wood deckâideal for outdoor gatherings or just relaxing in the sunshine. It is a delightful place to call home! Walking distance to all Narberth shops and restaurants. Part of the Lower Merion school district and walking distance to the train station.
Courtesy: Plethora Group Real Estate LLC
View additional infoWelcome to this beautiful home in Wynnefield! Refurbished hardwood floors, recessed lighting, central air, spacious living room & dining room and eat in kitchen with stainless-steel appliances and deck off of the kitchen. Upstairs are 3 spacious bedrooms with great closet space and a full bathroom. Basement is huge and finished with separate laundry area and a powder room. Ideal for investors and first-time homebuyers alike! Currently tenant-occupied in good standing.
Courtesy: KW Empower, vicki@kwempower.com
View additional infoTucked away on a quiet, picturesque street in Philadelphia's highly sought-after Greenhill Farms neighborhood sits 7017 Sherwood Road. This 4 bedroom, 3.5 bath detached home combines the calm and ample space of suburban living with the low taxes and convenient location of the city. Pristine curb appeal is on display at the front of the home where mature flowering shrubs await Spring's arrival. Separate paths from the street and driveway meet at the home's front entrance, welcoming you into a bright and airy sunroom. Inside, this classic center hall colonial layout features a large living room with hardwood floors, built-ins, and a fireplace to the left, and a formal dining room to the right. Completing this level is the galley-style kitchen fitted with stainless steel appliances, a pantry, and a powder room. The home's wide-open finished basement is ideal for a den, playroom, or home theater. This level has a full bathroom, a storage area, and a laundry room that holds the gas water heater and gas furnace. This home also has central air! On the home's second level, you'll find a huge primary suite with hardwood floors and a full ensuite bathroom. In addition, there are three spacious bedrooms and a full bathroom. Completing the home is a large flat backyard, a garage, and a carport. 7017 Sherwood Road's convenient location is just off Rt 1 between Rt 30 and Rt 3 with easy access to I-76. It's close to essential shopping, Lankenau Medical Center, and Philadelphia's suburbs. Schedule your in-person today.
Courtesy: Better Homes Realty - Hometown, (610) 566-9425
View additional infoWelcome to 1170 Atwood Road in the highly desirable Overbrook section of the city. Situated on a beautiful tree-line street this house has great bones! It was very well maintained. Just look at the walls, they are in perfect condition! The only thing that needs to be done are the floors. There are hardwood floors on both the 1st and 2nd level. So, you can choose to sand and re-finish them, or install carpet or vinyl flooring, making this home ideal for an owner occupant or an investor. Properties in this condition and area for under $200K are a rare find! So, don't miss this opportunity. Schedule a showing today. Open House: Saturday, 5/11 2:00-4:00PM
Courtesy: Elfant Wissahickon-Rittenhouse Square, (215) 893-9920
View additional infoWelcome to 5308 Woodbine Avenue, a distinguished Stone Center Colonial nestled in the charming Wynnefield neighborhood. If you are looking for the perfect balance of tranquility and accessibility, with easy access to parks, schools, shopping, and center city, this is the place for you. This gracious residence offers timeless elegance, and a perfect blend of sophistication and functionality. As you step through the stately entrance, you are greeted by a grand staircase, setting the tone for the refined living experience within. The classic design elements and preserved original character are evident throughout the home. This sprawling residence features six spacious bedrooms, 4 on the second floor, 2 on the top floor providing ample space for family and guests to unwind in comfort. 3 full baths and two powder rooms add convenience and luxury to the house. Adjacent to the generous living room, you will love the enclosed porch and the outdoor side porch, both overlooking the side yard, perfect for outdoor enjoyment and al fresco dining. The full basement has multiple rooms that have seen all sorts of use over the years: office space, exercise room, storage, second kitchen, children playroomâ¦There is a separate external access to the basement. Hardwood floors throughout add warmth and sophistication to every room. The two-car garage offers convenient parking and storage solutions. NEW HVAC, NEW ELECTRIC SERVICE and NEW french drain and sump pump.
Courtesy: Domain Real Estate Group, LLC, (215) 473-1800
View additional infoWelcome to Wynnefield, where the Main Line meets the City! This 3-Story Colonial home has over 5,000 square feet of living space and a natural blend of traditional elements and modern day amenities. With 6 bedrooms, and 4 1/2 baths, this home has enough space for everyone to be comfortable. The first floor offers a beautiful center hall staircase with a stunningly original stained glass window on the landing. Walk to the right and you will enter the dining room that leads to a breakfast room and kitchen. Walk to the left and enter the living room. There is access to a large attached en-suite 1 bedroom apartment (can rent for $1,200.00/month). This space is ideal for first floor living or can serve as a great in-law suite. The second floor features 3 bedrooms, one being a primary suite with a private bath and separate dressing area. The other 2 bedrooms are nicely sized and they share the hall bath. One bedroom has full length wall closets with mirrors. The third floor is quite special... as you are walking up, take notice of the other original stained glass window. This is where you will find 2 additional bedrooms, a hall bath, and a huge cedar room to store your valuables. The basement is unfinished with a spacious storage area and utility room. Other great features include; a cozy side patio, off-street parking, updated lighting features, and original hardwood floors throughout. This home is walking distance to St. Joe's University, public transportation, and a plethora of local restaurants. Come and make this wonderful home - yours! **Note: A New 30-Year Asphalt Shingled Roof Was Just Installed and Comes with a Warranty**!!! $185,0006618 Malvern Philadelphia, PA 19151
Courtesy: RE/MAX Affiliates, (267) 520-3711
View additional infoIT'S BACK ON THE MARKET.....BUYER'S FINANCES CHANGED...THEIR LOSS, YOUR GAIN. Here it is....PRICED TO SELL QUICKLY..... 3 bedroom in Overbrook Park with beautiful stonework out front. Spacious porch for relaxing. Enter into the large living room with glistening hardwood floors in the dining room, stairs and all 3 bedrooms. Tiled flooring in the kitchen where you'll find stainless steel appliances, recessed lights, ample cabinet & drawer space as well as room for an Eat in kitchen. Upstairs you'll find 3 spacious bedrooms and a 4 piece hall bathroom. The basement has a half bath to save trips back upstairs. Room to relax downstairs as well. A separate laundry area and a rear door to exit out to the driveway. This property is being sold As-Is, the seller isn't looking to do any repairs. At this price come give it some TLC and make it your own. WON'T LAST LONG AT THIS PRICE....
Courtesy: City Wide Realty Inc, (215) 310-6888
View additional infoESTATE SALE.........This home would be perfect for an investor looking for a quick flip or property to add to their rental portfolio. Property has good bones and it wouldnât take much to restore it to its former glory. Home does need some work which is reflected in the asking price. Owner will not make any repairs or clean out the property. Buyer pays all transfer tax and responsible for U&O or resale requirements, if applicable.. Seller requests that Buyer use Seller's Title Company.
Courtesy: Long & Foster Real Estate, Inc., (856) 857-2200
View additional info6105 Nassau is locatedin the OVERBROOK section close to City ave,parks ,train and shoping.This property features 6 bedrooms 3 full baths three story twin home which is well maintained featuring gated front entry,,enclosed porch, front patio, side walkway and private rear yard.Inside is natural hardwood flooring with custom herringbone inlay on the first floor with Brick fire place,formal dining room opened up to includea counter into the beautifully renovated open kitchen, complete with granite countertop,recess lighting and Tray ceiling. Second floor is accessed either by main stairway in the Living room or the "butlers stairs" accessed in the kitchen. Upstairs on the 2nd floor all 3 Large bedrooms continues with Hardwood floors from the first floor incuding full bathroom. Third floor has nice sized 2 bedrooms along with full bathroom with vanity and clawfoot tub.The Finished Basement features FULL bathroom and another bedroom .Backyard is cozy with concrete pavement
Courtesy: RE/MAX Elite, (215) 328-4800
View additional infoWelcome home to this spacious and stylish gem! Nestled in a serene GREENHILL FARMS neighborhood, this 4 bedroom, 2.5 bathroom residence offers the perfect blend of comfort and convenience. Step inside to discover a freshly renovated interior boasting new flooring and fresh paint throughout. The brand-new kitchen is a chefâs dream, featuring granite countertops and a sleek stove hood. Entertain guests in the inviting living and dining areas on the first floor, complete with a convenient half bathroom. Upstairs, four spacious bedrooms await, along with two fully renovated bathrooms for added luxury. The finished basement provides additional living space and storage, perfect for all your needs. Outside, the backyard borders a Overbrook Park, offering privacy and a peaceful retreat. With new windows and a prime location near major highways, public transportation, and shopping, this home is truly a hidden gem. Donât miss out on the opportunity to make it yours!â
Courtesy: Premier Real Estate Inc, (215) 732-5355
View additional infoTwo story, 3 bedroom airlite style row home with enclosed front porch and built in garage located in Overbrook, just off of Lancaster Ave. Living room with fireplace, separate dining room and kitchen on the first floor. Three bedrooms plus full bath on the 2nd floor. Tile basement with powder room, laundry room and one car garage. Tremendous opportunity for all buyers in Overbrook.
Courtesy: KW Empower, vicki@kwempower.com
View additional infoWelcome to this stunning home at 5949 Nassau Rd., in Overbrook. This corner house is a spacious four bedroom, three bathroom, equipped with a high-end kitchen, with stainless steel appliances, 42 inch shaker style cabinets, quarts countertops, and a center island. This beautiful home also comes with access to a newly built deck, off the kitchen, to relax outside and take advantage of all the natural light. As you enter the home, you also have an enclosed porch with big bay windows, that proceeds to an open layout with an oversized living room, with a built in fireplace that would be great to entertain guests. The house offers hard wood floors and ceramic tile in the bathrooms and modern iron railing through out. The second floor comes with three spacious bedrooms with great closet space, two full bathrooms, laundry with energy efficient washer / dryer combo. The brand new central air offers a 3 ton AC condenser and a 80,000 BTU gas furnace. The house has all new windows, a new shingle roof, 200 amp electric service, and new plumbing as well. The finished basement adds additional space with an in-law suite. This could be your new work out area, your new home office, or a studio just for you, it all depends on your needs. As an added bonus, this home comes with two side yards to allow you to grow veggies or have a beautiful garden for additional curb appeal. In this premium location, you are just minutes away from public transportation, the regional rail line, public library, gyms, and schools. The area allows for the future homeowner to be in close proximity to all the restaurants and to have quick access to the city. Last, the home comes with a 1 year home warranty.
Courtesy: Keller Williams Real Estate - West Chester, (610) 399-5100
View additional infoThis beautiful spacious 3 bedroom home which is straight thru and nicely refinished. There is new hardwood floors, newer windows and freshly painted throughout. All you need to do is unpack and start living in your new home. Request a tour right away. The sellers are very motivated (Bring an offer; all will be considered your offer )!!!! Also this home qualifies for WSFS Bankâs down payment assistance of up to $10,000 for closing costs. The only requirement is the buyerâs household income is less than $83,100. It is true lenderâs credit with no repayment needed and no second liens on the property. It can also be stacked with other grants. The home can also be leased for $2,000 per month. 3 month security deposit with a clean background and credit check. How may I help you?Get property information, schedule a showing or find an agent |
|||||||||||||||||||||||||||||||||||||||||||||||||||||||||||||||||
Copyright © Metropolitan Regional Information Systems, Inc.


