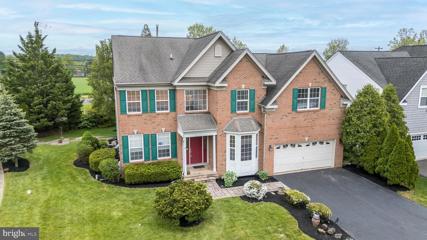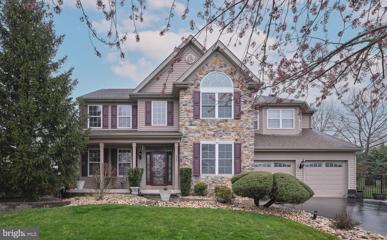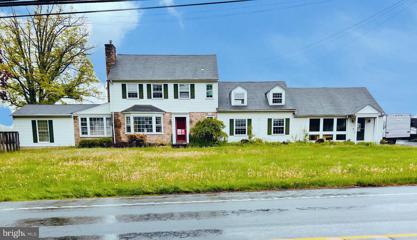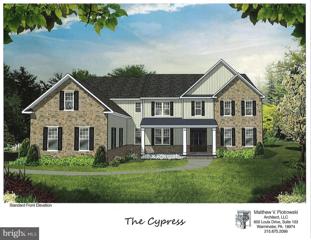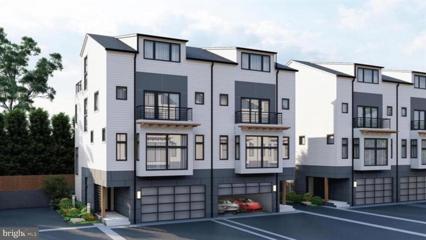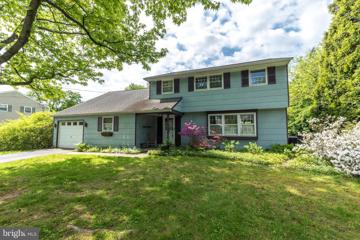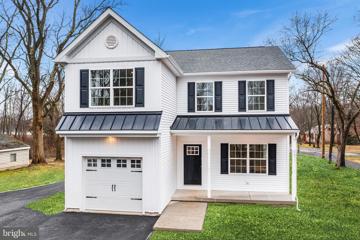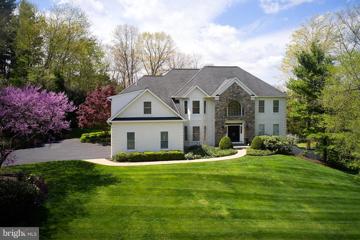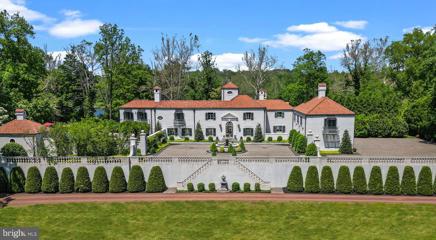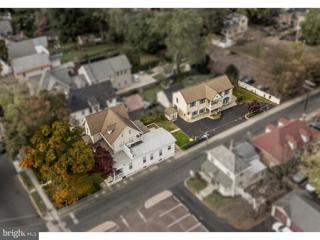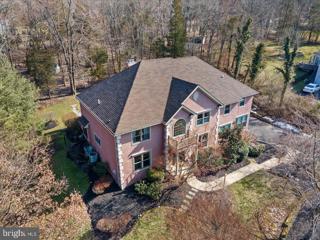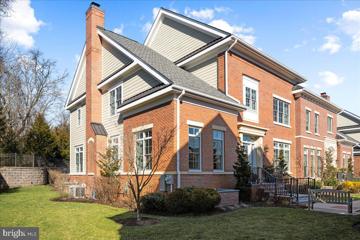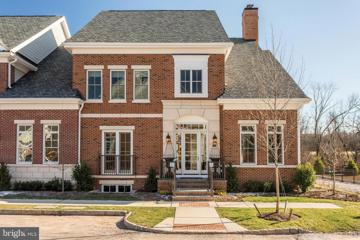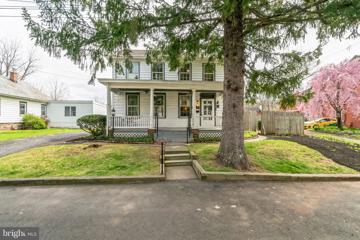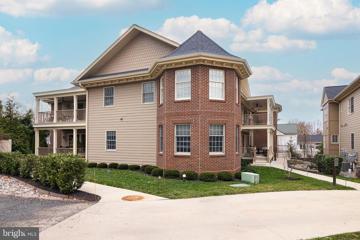 |  |
|
Mechanicsville PA Real Estate & Homes for SaleWe were unable to find listings in Mechanicsville, PA
Showing Homes Nearby Mechanicsville, PA
Courtesy: Keller Williams Real Estate-Montgomeryville, (215) 631-1900
View additional infoDiscover exceptional value in this Central Bucks East private neighborhood! Here is a Rare opportunity to purchase a home in this coveted, small closed-looped neighborhood that is lined with sidewalks on both sides. Only 3 (out of 21) homes have come up for sale in the past 3.5 years so your opportunity to buy in this neighborhood is very limited. As you walk up this professionally landscaped yard, you will step inside this beautiful center staircase colonial home. Starting to the left is the front/formal living room topped with crown molding. This room extends into a formal dining room that comes complete with chair railing and picture-framed molding. The kitchen is a focal point, boasting ample natural light, an abundance of recessed lighting, and premium amenities such as an oversized center island, 42â white cabinets with granite countertops, and stainless-steel appliances. From here, the open space flows naturally into a large, vaulted ceiling living room with hardwood floors and recessed lighting above an eastern facing wall of windows, creating an inviting ambiance to spend your days/evenings. Finishing the circular path, next is the ½ bath and then the private front office with 10-panel glass French doors and bay windows. Upstairs, retreat to the spacious master suite complete with crown molding, walk-in closet (plus extra closet), and luxurious ensuite bathroom featuring an oversized corner tub and private shower. This bedroom also has an adjoining room that can be used as a nursery, second floor office, private dressing room, extra bedroom, or can be redesigned into a magazine ready closet. Lots of ways to use this space. The second-floor laundry is next to an eagleâs eye view overlooking the living room. A separate hallway leads to the remaining 3 bedrooms and shared bathroom. The finished basement with half bath and extra living room expands your living space with 3 additional rooms that can be used for a variety of purposeâ¦e.g. weight/exercise room, kids playroom, theater room, etc⦠In addition to the finished space, there is also plenty of room for storage in the unfished area. Outside you will enjoy the custom designed cobblestone patio with separate walking path that provides access to the side-yard sidewalk. This home does need some cosmetic updates and is priced to allow the next owner to have instant equity. So if you are looking for a home in one of the top ranked school districts in PA and one that is in a private neighborhood, youâll want to take advantage of this rare opportunity. So hurry and schedule a showing today! $989,000902 Adam Court New Hope, PA 18938
Courtesy: Addison Wolfe Real Estate, (215) 862-5500
View additional info902 Adam Ct in the sought after neighborhood of North Pointe, New Hope, PA. Situated on a peaceful cul-de-sac, this remarkable residence offers a harmonious blend of elegance and comfort, destined to exceed your expectations. Step into the Large foyer of this 4 Bedroom 3 1/2 bath home with over 3300 sq ft of living space. From the gleaming hardwood floors to the exquisite molding, each element adds to the home's undeniable charm. The expansive kitchen, complete with island seating and a breakfast room, seamlessly flows into the inviting family room with a wood burning fireplace. Formal entertaining is effortless with the gracious living and dining rooms, as well as a convenient office space with built in cabinetry. Upstairs the Owners suite offers a sitting room, large bedroom. two walk in closets and a large owners bathroom with soaking tub, dual vanity and shower. Venture downstairs to discover additional luxury living space â an expansive, fully finished basement designed for both relaxation and entertainment. Indulge your guests at the impressive full bar/kitchenette, featuring pristine white cabinetry, quartz counters, sink, refrigerator and dishwasher. Movie nights are elevated in the media room, while a full bath ensures comfort and convenience for all. Outside, a private oasis awaits, beckoning you to unwind and entertain in style. Enjoy alfresco dining on the spacious trek deck beneath a charming pergola, gather around the built-in firepit on cool evenings, or showcase your culinary skills at the outdoor grill station â all within the confines of the fenced yard. Nestled in the sought-after North Pointe neighborhood, this home offers the perfect blend of tranquility and convenience, with New Hope just a short walk or bike ride away. Plus, benefit from access to the esteemed New Hope Solebury School District.
Courtesy: Tyson Realty, (215) 725-8925
View additional infoBeautiful 2 Bedroom, 2 1/2 Bath Townhome in the community of Charing Cross in Doylestown. Brand new kitchen, stainless steel appliances, floors, granite tops, etc. Hardwood flooring throughout the entire house. Spacious living room with a cozy fireplace. Upstairs features 2 Large Bedrooms with a full bathroom in each and has plenty amenities (jacuzzi tub, etc.) Master bedroom has its own private balcony. New decks. New Sewer. Heater/AC is also brand new. Ready to move in. Close to all major highways, shopping and transportation. Owner is a Licensed Realtor. $1,199,990228 N Main Street Doylestown, PA 18901
Courtesy: Keller Williams Real Estate-Doylestown, (215) 340-5700
View additional infoCharming 3 Bedroom Home in the Heart of Doylestown Borough! Introducing CLEAR SPRINGS COURT BY ROCKWELL CUSTOM! Welcome to your dream abode nestled in the coveted Doylestown Borough! This to-be-built, picturesque 3-bedroom, 3 full, 2 half bath modern townhome offers the perfect blend of classic charm and modern convenience. Step onto the inviting porch and envision afternoons sipping lemonade or enjoying a good book. Entertain effortlessly in the spacious living area, complete with hardwood floors and abundant natural light. The heart of the home is the well-appointed kitchen, featuring sleek countertops, stainless steel appliances, and ample cabinet space. From here, step out onto the rear deck with a charming pergola, ideal for al fresco dining or simply soaking in the serene surroundings. Retreat upstairs to discover three comfortable bedrooms, each offering a peaceful oasis for rest and relaxation. The primary suite boasts a private ensuite bath for added luxury. 2-car rear garage and two additional bonus spaces finish the space. Conveniently located in the heart of Doylestown Borough, this home offers easy access to shops, restaurants, parks, and more. Snow removal, common area maintenance, on-site dog park and trash removal INCLUDED in HOA. *This is a to-be-built home for move in fall/winter 2024 located directly on Main Street, where you have the best of the boro outside your doorstep. Reserve today and personalize in the Rockwell Custom design studio. Photos are for marketing purposes only and actual home will vary.
Courtesy: Long & Foster Real Estate, Inc., (215) 968-6703
View additional infoFANTASTIC PRIME LOCATION, Village/ commercial zoning. Great business opportunity, with great road visibility!! The building/home sits back off the road & backs to tranquil open land with a view. This property could have many uses both residential & commercial, or both. (See permitted uses under documents) Live on one side & run your business from the other side. OR Live in the house side and have your in-laws live comfortably close!! The house features 4 bedrooms and 2.5 bath & is approximately 3,500 sq ft. of living space. The property is currently set up as a pre-school, however the building & zoning are flexible, could accommodate a plethora of businesses. The commercial side consists of approximately 2,700 sq ft divided into 2 spacious rooms with storage, small office/kitchen area and 2 powder rooms . The large fenced rear yard is accessible from both the residential side & commercial side, offering privacy. This property is located just minutes from the Doylestown borough within the award winning Central Bucks School District. This is a very unique property offering the perfect opportunity to live and work conveniently. Call for a showing!! $1,599,9902 Clear Springs Ct Doylestown, PA 18901
Courtesy: Keller Williams Real Estate-Doylestown, (215) 340-5700
View additional infoMODEL HOME FOR SALE! Welcome to the epitome of modern living in historic Doylestown Borough. Introducing the crown jewel of contemporary architecture, Clear Springs Court by Rockwell Custom features exquisite new construction townhomes redefine luxury and style in the heart of Bucks County. Designed for those with discerning tastes and a penchant for urban convenience, these townhomes offer the perfect blend of sophistication and functionality. Prime Location: Nestled within the charming Doylestown Borough, residents enjoy the best of both worlds â the allure of small-town living with easy access to urban amenities. Modern Design: Crafted by renowned architects, these townhomes boast sleek lines, expansive windows, and the only new construction available. Spacious Interior: With generous floor plans spanning multiple levels and ELEVATOR FOR ALL FLOORS INCLUDED, there's ample space for comfortable living and entertaining. Gourmet Kitchen: Culinary enthusiasts will delight in the state-of-the-art kitchens equipped with top-of-the-line appliances, custom cabinetry, and quartz countertops. Luxurious Primary Suite: Retreat to your private sanctuary in the lavish master suites featuring spa-like bathroom and walk-in closet, creating a haven of relaxation. Outdoor Oasis: Embrace the outdoors on your private rooftop terrace, perfect for alfresco dining, lounging, and enjoying panoramic views of the picturesque surroundings. Enjoy easy access to Doylestown's vibrant downtown area, home to boutique shops, gourmet restaurants, cultural attractions, and more. With proximity to major highways and public transportation options, commuting to Philadelphia, New Jersey, and New York cities is a breeze. Don't miss your chance to own a piece of contemporary luxury in the heart of historic Doylestown Borough. You will make your design selections at the Rockwell Design Studio to personalize to your style. GPS Address: 236 N Main Street. Doylestown, PA 18901
Courtesy: BHHS Fox & Roach -Yardley/Newtown, (215) 860-9300
View additional infoWelcome to Crimson Glen by Mar Mar Builders. Exclusive Custom Home community in Doylestown Township with 4 custom homes on lot sizes ranging from 1.46 - 2.93 Acres. Two Lots located on Pine View Drive and two lots with a private driveway entrance on Cherry Lane. Custom home with 7,365 square feet plus a finished basement that includes an additional 3,222 square feet. Tremendous attention to detail and design on all homes. Some outstanding features to note are: 4 car garage, 10' first floor ceiling height, 9' second floor ceiling height and 10' basement ceiling height, Spray Foam Insulation, Masonite Solid Core interior doors 1st and 2nd floor, Wolf, Bosch and Sub-Zero appliance package, Three stop elevator included, exquisite millwork package includes 9' baseboards, tray ceiling, coffered ceiling. Customizing available. Price shown is for Lot #5. Photos shown are an example of the workmanship from Mar Mar Builders. Call today for your private appointment $1,349,9904 Clear Springs Ct Doylestown, PA 18901
Courtesy: Keller Williams Real Estate-Doylestown, (215) 340-5700
View additional infoWelcome to Clear Springs Court Homesite #6! Step into luxury living with this brand new modern townhome nestled in the heart of Doylestown. Boasting sleek lines, contemporary design, and premium finishes throughout, this residence offers the epitome of sophisticated sub-urban living. Your personal elevator welcomes you at the foyer and provides access to every level. Heading upstairs is an airy open-concept layout flooded with natural light, creating a warm and inviting ambiance. The gourmet kitchen is a chef's dream, featuring stainless steel appliances, designer quartz countertops, soft close cabinets, and ample storage space for all your culinary needs. Entertain guests effortlessly in the adjacent dining area or step outside to the private rooftop terrace for al fresco dining under the stars. The luxurious master suite awaits, complete with a spacious walk-in closet and a spa-like ensuite bath featuring a double vanity and oversized shower and standalone soaking tub. Three additional generously sized bedrooms offer versatility and comfort, perfect for guests, a home office, or a growing family. Designed for modern living, this townhome is equipped with smart home technology. Other notable features include hardwood flooring, energy-efficient windows, and a convenient attached garage for hassle-free parking. Located just moments away from downtown Doylestown, residents will enjoy easy access to a plethora of dining, shopping, and entertainment options. With its prime location and impeccable design, this townhome offers the perfect blend of style, comfort, and convenience. Don't miss your opportunity to make this your dream home in one of Bucks County's most coveted neighborhoods. Schedule a private walkthrough today! THIS HOME IS UNDER CONSTRUCTION WITH ALL SELECTIONS COMPLETED READY FOR MOVE IN MAY 2024. GPS: 228 N Main Street Doylestown, PA 18901
Courtesy: Coldwell Banker Hearthside-Lahaska, (215) 794-1070
View additional infoNestled in the heart of the esteemed community of Devonshire Estates, welcome to 2099 Brookshire Road, a captivating Newtown Farmhouse that seamlessly blends modern luxury with timeless charm. Step onto the expansive front porch, a serene retreat where your mornings begin with the aroma of freshly brewed coffee, accompanied by the picturesque views of the neighboring gazebo parkâa tranquil scene that sets the tone for the day ahead. As you enter, be greeted by the warmth of diagonal hardwood floors that grace most of the first floor, guiding you towards the heart of the home. The entire home has been newly painted including the garage. The gourmet kitchen, a culinary haven, boasts 42" newly painted cabinetry, granite countertops, and a generous islandâa perfect gathering spot for family and friends. A pantry ensures ample storage space for your epicurean adventures. Adjacent, the two-story family room beckons with its airy expanse, illuminated by a wall of windows that bathe the space in natural light, accentuating the grandeur of the room. Here, a cozy gas fireplace invites intimate gatherings and quiet moments of reflection. Beyond the culinary realm, discover a haven of productivity in the form of an office, ideal for remote work or creative pursuits. A convenient mudroom, seamlessly connecting to the garage, ensures that daily transitions are effortless and organized. Retreat to the master suite, a sanctuary of serenity, boasting a tray ceiling and dual walk-in closetsâa luxurious space to unwind after a long day. The ensuite bathroom indulges with a rejuvenating Jacuzzi tub, enveloping you in blissful relaxation. Upstairs, three additional bedrooms offer comfort and versatility, while a well-appointed hall bath caters to the needs of family and guests alike. Unleash your imagination in the vast walk-out basement with high ceilings, a canvas awaiting your personal touchâa potential space for recreation, entertainment, or even a private retreat. Additionally, enjoy the peace of mind that comes with a new tankless hot water heater, two air conditioning and heating units, a new sump pump, plush new carpeting, new garbage disposal and new attic fan. Located within the acclaimed Central Bucks School District, and in close proximity to the cultural hubs of Doylestown and New Hope, as well as the convenience of neighboring New Jersey, this residence epitomizes the epitome of suburban livingâa harmonious blend of sophistication, comfort, and convenience.
Courtesy: Coldwell Banker Hearthside-Doylestown, (215) 340-3500
View additional infoWelcome to this charming colonial home, offering 4 bedrooms and 2 1/2 baths in Doylestown Borough! This desirable location in Sandy Ridge Acres and nice features make it a special opportunity. Hardwood floors run throughout most of the home, including the second floor, to create a warm and inviting ambiance. Most windows have been replaced. This traditional layout features a living room with a large window overlooking the neighborhood. The dining room is adjacent to the sunny, eat-in kitchen with updated cabinetry, flooring and tile backsplash. The spacious family room boasts a cozy wood-burning stove insert nestled within a brick fireplace, perfect for gatherings with loved ones. Sliding glass doors lead out to the back patio, where you can relax and unwind in the serene surroundings of the fenced yard and gardening shed. The upper level offers 4 generously sized bedrooms and 2 full baths. Additionally, the walk-in floored space over the garage presents the potential to expand and customize for even more living space. The oversized 1-car garage includes a workshop. Recent updates include a new gas heater and AC installed in 2023, as well as a new dishwasher in 2024. One-year home warranty for extra peace of mind. Easy access to major commuter routes and the train station. Enjoy award-winning Central Bucks School District. Plus, the convenience of being within walking distance to a shopping center and just minutes away from the historic charm of downtown Doylestown, with its vibrant community and cultural events. Here is a wonderful opportunity to start living in your new home and make changes at your convenience - make your appointment today!
Courtesy: Coldwell Banker Hearthside, (267) 350-5555
View additional infoThis home will IMPRESS the most particular buyer. Lush manicured lawn, floral gardens, front porch views of the communityâs green space, mile long walking trail and the best of the best Bucks has to offer- rolling hills and panoramic vista of conservation preserved farmland. As you enter this impeccably maintained home notice the many architectural features: flowing floor plan, exceptionally detailed millwork, diagonally designed hardwood flooring and expanded family room. The welcoming foyer sets the tone for this home. Perfect in every way. Natural light illuminates the interior of the formal living room with crown molding through the floor-to-ceiling bay window. The formal dining room with new designer chandelier, crown molding, wainscoting and calming outside views will impress your guests on any occasion. The pass-through butler pantry with ample cabinetry will serve the many needs of formal entertainment. The kitchen, the heart of the home, will please any âculinary artistâ with many separate working areas, center island that seats four, double ovens, SS appliances, abundant upgraded Yorktown cabinetry and specialized features for your meal preparation. The expanded, elevated breakfast bar provides additional seating. The flow of the kitchen is complete with the adjacent morning room with cathedral ceiling and newly designed chandelier. Early morning or late afternoon enjoy the streams of sunshine from the array of windows. Relax, time to unwindâmealtime. The adjoining expanded two-story family room boast diagonal hardwood flooring with newly installed inlaid Masland carpeting, two skylights that offer natural lighting, ceiling fan, corner windows with transom toppers and the focal point of the entertainment center the fireplace. A spacious first floor office offers privacy and versatility. Powder room and laundry room complete this level. Enjoy the convenience of the back staircase from the kitchen area. The second-floor hallway and overlook balcony to the family room gives the ownerâs suite separation and privacy from the three sizable bedrooms. This well-designed oasis with custom tray ceiling/lighted ceiling fan, adjacent sitting room, two separate large walk-in closets and an ensuite full bath with water closet, Jacuzzi tub, shower and double vanity area will provide the perfect start to the day. Each of the spacious bedrooms includes a lighted ceiling fan and double closet. Want extra space? The mini office or study nook is convenient to all three bedrooms. The lower level with half bath, three wall windows and walk-up egress to the extensive patio is flexible for your own customization. It is that time of year⦠outside entertainment at itâs best. Enjoy the solitude of your own backyard with a specially designed stamped concrete patio for that end of the day summer retreat. Features to be noted: 3 zone HVAC-2020, Air Dust Free Active Air Purifier, extra height in the basement and extended square footage from family room and morning room, custom Hunter Douglas blinds, custom draperies, new chandeliers and Bradford White Defender Energy Save Gas Hot Water System-2021. This sought after community offers beautiful sunsets, three gazebo parks, tot lot/playground and a mile walking trail. Devonshire Estates is nestled within the Central Bucks top-tier educational school district, short distance to historic downtown Doylestown and all local venues. WELCOME, YOU ARE HOME.
Courtesy: Long & Foster Real Estate, Inc., (215) 643-2500
View additional infoNew construction home ready to move in. 4 Bedroom 2.5 Bath detached home within walking distance to Doylestown Boro and across from Doylestown Country Club. This house has a timeless exterior and is loaded with charm. The covered front porch is picture perfect for sitting and enjoying the views of the golf course. Site sanded solid hardwood flooring throughout the first floor. Living Room/Study, Large Kitchen with white cabinetry with soft close doors and drawers, granite countertops, stainless steel appliances. Kitchen is open to large Dining Room and Great Room with gas fireplace. The first floor is open floor plan with lots of windows. The centerpiece of the large kitchen is a stunning grand island with seating for 4. The upper level of the home has hardwood flooring in the hallway. All 4 bedrooms have neutral high quality carpeting. Ownerâs Suite with walk in closet, private bath with dual vanity, large shower and linen closet for additional storage. Bedrooms 2, 3 and 4 have neutral carpet and paint t/o. Hall closet with dual vanity and tub/shower combination. 2nd Floor Laundry Room. The lower level is ready to be finished for additional space if buyer chooses. Single car garage and lots of room for additional parking. This home is tucked back off the road with lots of privacy. 9â first floor, second floor and lower level ceiling height This property is truly a hidden gem. With restaurants, public transportation, museums, boutiques, and night life just a short walk away, youâre not just buying a new home, youâre buying a new lifestyle. Builder planting privacy trees on left side of property. 1 year builder warranty. $1,648,0004 Kingswood Drive New Hope, PA 18938
Courtesy: Addison Wolfe Real Estate, (215) 862-5500
View additional infoThis magnificent home is situated on a coveted interior lot with 1.02 acres of exquisitely landscaped and maintained property in the beautiful and desired Kingswoods neighborhood. Walking distance from the vibrant downtown district, this home is located in New Hope Borough. Exceptionally kept home with numerous upgrades and additions. Immaculate 5 bedroom, 4.5 bathroom house with a finished walk out basement. As you enter the two-story foyer, you will notice the open concept to the rear of the home. On either side of the entry there is the formal dining room and formal living room both separated by French doors with antique glass transoms. The vaulted two-story family room with floor to ceiling stone gas fireplace leads you to the large eat in kitchen complimented with white cabinets, neutral granite, large pantry, and beverage area. A second staircase leads you from the kitchen to the second level wrap around balcony overlooking the family room and foyer. The kitchen has a brand new sliding door that leads you to the oversized rear deck made of Ipe wood. The backyard has beautiful magnolia trees that provide shade, privacy and year around greenery. Beyond the kitchen is the oversized laundry room and rear entryway with tons of built in storage, cabinets, bench and shelves. There is also access to the rear deck, three car garage and powder room. On the other side of the family room you will find the first floor bedroom and full bathroom with tub. Upstairs the primary bedroom has expansive views of the backyard, its own outside balcony, and a large master bathroom with soaking tub, separate shower and water closet. Passed the master bathroom you enter an extensive walk-in closet area with three separate smaller walk-ins, linen closet and a large dressing area with 40 drawer built in. On the second floor you also have a junior ensuite bedroom, and two additional bedrooms that share a bathroom. Down to the finished basement level there is a large area with Prodigy wood flooring big enough for a pool table, ping pong table and more! There is also a separate carpeted room with a gas fireplace and two walk out French doors leading to the lower level patio, flower garden and side yard. The unfinished portion of the basement provides ample storage, second refrigerator, and work bench area. The house includes custom wood plantation shutters throughout the back of the house. The yard is expansive with no road noise. The side yard is big enough to utilize the large lawn, build play areas or even a pool. This home has public sewer and is on well water. $2,850,0006 Bridge One Ln Pipersville, PA 18947
Courtesy: Kurfiss Sotheby's International Realty, (215) 794-3227
View additional infoWolf Hall is nestled on over 6 park-like acres of serene and private land that continues all the way to the very banks of the Delaware River. This 1875 converted barn offers a perfect blend of historic charm and modern luxury. The main house, characterized by its stone-exposed walls, beamed ceilings, and intact historic appointments, is bathed in natural light throughout creating an inviting atmosphere that connects you to the picturesque riverfront setting. The heart of the home is the massive great room, with beamed ceiling, handsome brick floors, and wood stove. This room is a desirable setting perfect for displaying art, enjoying cozy seating areas, all while surrounded by verdant garden views. Itâs perfect for entertaining or quiet reflection, and its open floor plan allows for a variety of decorating and furnishing ideas. A newly renovated modern and streamlined kitchen with quartz counter tops and stone-exposed walls creates an effortless space that flows through to a stunning breakfast room flooded with sunlight. Sliding doors lead to twin brick laid patios, garden paths, and many outdoor activities. Additionally, the first floor has a large office or flex space with a separate entrance. Indulge in the private spa, complete with resistance pool, hot tub, radiant heated floors, sauna, and a full bath. The second level is equally impressive, housing the main bedroom suite. This personal haven boasts a fireplace, private deck, and stunning river views. The luxurious spa bath and enormous walk-in closet add to the suiteâs exclusivity. Additionally, there are four more bedrooms, a full bathroom, as well as a magnificent library with built-in bookcases, a Palladian window, a stunning room with vaulted beamed ceilings, a wood stove, a dry bar, a separate entrance with spiral staircase down to the garden, a second kitchen, laundry, powder room, and a fabulous screened-in porch with magnificent river views. Further enhancing this property is a detached completely renovated one-bedroom apartment, with large bedroom, bath, laundry and kitchenette. The outdoor space is equally enchanting, featuring a large in-ground pool and pool house. An additional enchanting retreat, perched with stunning views is a refuge for art, yoga, or meditation. This building is equipped with electricity, water, and features a stone wood burning fireplace. Completing this extraordinary property is a three-car garage with electric chargers and ample space for vehicle storage. There is also a greenhouse for the hobby gardener. The estate is fully fenced, offering both privacy and security. This converted barn, on the National Historic Register is more than just a home; itâs a peaceful sanctuary blending historical elegance with modern amenities, all set against the backdrop of an unforgettable park-like setting with riverfront vistas. A rare find on the Delaware River! $5,950,0003052 River Road New Hope, PA 18938
Courtesy: Kurfiss Sotheby's International Realty, (215) 794-3227
View additional infoNestled along the picturesque banks of the Delaware River, in the quaint town of New Hope, Pennsylvania, this remarkable 7-acre estate stands as a testament to unparalleled luxury and timeless elegance. Crafted by the visionary architect William Lawrence Bottomley, every facet of this property exudes a European charm that captivates the soul. As you meander up the Belgium stone driveway, anticipation builds, leading to a grand courtyard adorned with a magnificent 3-tier fountain. The facade of the European-style villa commands attention, setting the stage for the opulence that lies within. Step inside to discover a world of refined living spaces, where 5 bedrooms and 6 full bathrooms, along with 2 half baths, offer an oasis of comfort and sophistication. The meticulous attention to detail is evident at every turn, from the oak floors of the formal Dining Room, aglow with the warmth of a custom Venetian chandelier, to the expansive chef's kitchen, where culinary delights come to life amidst upgraded marble countertops and top-of-the-line appliances. Beyond the kitchen, a glass conservatory beckons, offering panoramic views of the tranquil Delaware River. Here, mornings are greeted with sunlight dancing across the waters, and evenings invite quiet reflection as the sun dips below the horizon. Entertainment knows no bounds in this estate, with a spacious living room adorned with 1920's parquet floors and a built-in wet bar, perfect for hosting gatherings large or small. Adjacent to the living room, a sunroom awaits, bathed in natural light streaming through nine sets of French doors that open onto the stone patio, where the heated pool, jacuzzi, and pergola create an outdoor haven for relaxation and enjoyment. Ascending the grand staircase to the second floor, three generously appointed bedrooms await, each boasting its own ensuite bathroom. A handsome study with built-in Mahogany bookcases provides a quiet retreat for work or leisure, while the primary bedroom exudes luxury with its gas fireplace, Juliet balconies, and built-in speakers. For guests seeking privacy, a bonus guest suite offers two spacious bedrooms with ensuite bathrooms and a private entrance, ensuring comfort and convenience for all who visit. No expense was spared in the 2016 renovation, ensuring that this estate remains a paragon of luxury living. With easy access to New Hope, Lambertville, Philadelphia, and Princeton, this property offers the perfect blend of tranquility and accessibilityâa rare gem awaiting its discerning owner. $1,495,00037 N Clinton Street Doylestown, PA 18901
Courtesy: Kurfiss Sotheby's International Realty, (215) 794-3227
View additional infoOpportunities abound on this one of a kind property centrally located in the heart of desirable Doylestown Borough. Walking distance to restaurants, shops, movie theatre, parks and more. This unique complex includes 2 buildings. The main house which is 100 years old consists of a 5 bedroom home with a newer addition consisting of a 2 bedroom apartment. This building could easily be converted to a magnificent single family home or continued as an income producing property. The second house is a 3 bedroom, 2 bath newer construction with open floor plan, chefs eat in kitchen, spacious bedrooms and lots of storage. There is also a lovely private terrace off of the dining area with a retractable awning perfect for seasonal outdoor entertaining in any kind of weather. The property is ideal for a family compound or as an investment. Plenty of off street parking and outdoor space is a huge bonus as this is rarely available in the Borough. $1,295,00015 Kingswood New Hope, PA 18938
Courtesy: Keller Williams Real Estate-Doylestown, (215) 340-5700
View additional infoSearching for the perfect layout with main level bedroom/full bath as an option? The beautiful design and effortless flow of 15 Kingswood Drive combine for an incredibly inviting home with numerous options for work, artistry, and entertainment. The traditional front porch columns and Juliette balcony provide just the right touch to the home's facade while adding a layer of prominence and visual interest. Reflective of the home's style and use, the entry foyer is expansive, bright, and welcoming with a sunny disposition that carries throughout the home. With so many rooms to entertain, gatherings of large families and friends become a thoroughly enjoyable experience. With a music room and attached voluminous sunroom perfectly sized for dancing, a spacious dining room, and open floor plan of kitchen, breakfast room, and family room for cooking and conversation, the entire main level offers dazzling opportunities for pure enjoyment. This is a home to be shared and filled with happy memories. In addition, the current artist/drafting studio can remain as a haven for creativity or be transformed / returned to a main level (5th) bedroom with accompanying hall full bath. The upper level primary suite is voluminous with sleeping and sitting areas and a bath that every owner will fully appreciate with its thoughtful layout and discerning use of materials. Another full bedroom en suite is just outside the primary's and, at the end of the long hall, a very special two bedroom princess suite with shared bath creates many ideal combinations and arrangements. The lower level is currently partially finished with a home gym, gaming area, and extensive storage and utility room but the exceptional and very useful surprise can be found within the oversized three car garage and that is the utility room that can be used as a workshop, potting shed, or any other creative endeavor as it is heated and has a wash sink. With its interior combination of formal and informal spaces, you may overlook the fact that the home resides on just over one acre of land with an expansive deck facing a mature wooded landscape with playful and relaxing areas alike. The property, within the premiere Kingswoods neighborhood and New Hope Borough, is just minutes from all of the restaurants, galleries, theaters, and night life that both New Hope and Lambertville have to offer. New Hope remains a preferred destination with its reasonable tax rate and highly regarded public and private schools and the historic downtown area is rated as one of the top attractions unto itself located on the banks of the Delaware River and Historic Delaware Canal. The home ideally presents itself within the gracious suburban lifestyle you seek yet is convenient to the necessities of New York City, Princeton, and Philadelphia. Its time to make fabulous Bucks County home, not just for a weekend but for a lifetime. $2,149,00029 Creek Run New Hope, PA 18938
Courtesy: B&B Luxury Properties, (215) 436-9772
View additional infoWelcome to Rabbit Run Creek, an exquisite enclave situated in the charming River Town of New Hope, Pennsylvania. As the sole gated community in this idyllic town, Rabbit Run Creek offers a truly exceptional living experience, where privacy and security take center stage. Nestled in a picturesque setting surrounded by lush greenery, this community is a haven of tranquility. The homes at Rabbit Run Creek have been meticulously designed to provide the epitome of luxury and comfort. Every detail has been carefully considered, from the spacious living areas to the high-end finishes and top-of-the-line appliances. This unit is all about LOCATION LOCATION LOCATION!! Tucked way back in the rear corner of the development with a side yard and an incredible amount of parking!! The upgrades in this corner end unit are too numerous to list, elevating it to a level of unparalleled distinction. As you step inside, you'll be captivated by the open concept floor plan, which is both inviting and functional. The kitchen is a culinary masterpiece, featuring a huge island, a Wolf 5-burner commercial cook-top , Wolf Wall Oven and Wolf Steam oven, Subzero refrigerator, a commercial-grade hood, a Bosch dishwasher, and large center island! The butler's pantry nestled discreetly between the dining room and kitchen area, the butler's pantry is a hidden gem designed to enhance your entertaining experience. With its stunning aesthetics matching the beauty of the kitchen, this space offers both functionality and elegance. It provides a seamless transition for serving and staging, ensuring that the flow of your gatherings remains uninterrupted while adding a touch of sophistication to your entertaining endeavors.. The great room is adorned with a gas fireplace creating a cozy and sophisticated ambiance. This unit also features FIVE FULL BEDROOMS! Upstairs, via the stairs or elevator, you'll discover the immense Main Suite, complete with an incredible ensuite bathroom, a large soaking tub, and an incredibly spacious walk-in shower. The main suite's walk-in closet is the perfect finishing touch. Additionally, there are two other en-suite bedrooms along with a full laundry room for convenience. Descend to the lower level of this remarkable home, where luxury and entertainment seamlessly come together. Here, you'll discover a kitchen area with room for a full dining table, an incredible large living room area and a full bathroom and TWO spacious bedrooms providing comfortable entertaining accommodations. Whether you're enjoying a quiet evening with friends or hosting a lively celebration, the lower level of this home offers an unrivaled space for entertainment and indulgence. Last but not least, step outside onto the enlarged blue stone patio, a captivating outdoor oasis that invites you to unwind and savor the beauty of your surroundings. Surrounded by stone walls, this meticulously crafted space exudes a sense of privacy and tranquility. Whether you're hosting a casual barbecue or a gourmet feast, this outdoor culinary haven offers everything you need to create culinary masterpieces amidst the fresh air. With the enchanting combination of natural stone, lush landscape and ample space for lounging, gardening and dining, this patio is the perfect setting for memorable gatherings and cherished moments
Courtesy: Prime Real Estate Team, (215) 693-6155
View additional infoALL OFFERS SHOULD BE SUBMITTED BY 10AM MONDAY MAY 20TH. Open house to continue Sunday. What a location! The Abel Stover House, built in 1871, is right in the heart of the Historic District in Doylestown Borough. Shops, restaurants, museums, schools, and transportation all in walking distance. As you arrive at this Victorian twin, you are greeted with a beautiful front door with leaded glass and covered front porch. Entering the home to an open floor plan including living and dining areas with newly installed free-standing gas fireplace, new floors, and updated powder room. Moving through to the kitchen with mercer file accents and countertop, butcher block island and a beautiful bay window to the garden. The kitchen has wainscotting, newer paint, has updated stainless steel dishwasher, refrigerator and washer and dryer. New floors run through the whole first floor through to the kitchen. Off the kitchen is an updated cloakroom and access to the basement, side yard and back yard. The first floor boasts three bedrooms and a bathroom with updated floors, paint, and shiplap wall. All bedrooms have ceiling fans and have been newly painted. The third floor was finished to living space in 2019 with the master bedroom and a bonus room currently being used as a home office/gym but has many possibilities. The fully fenced in rear yard can be accessed through the kitchen, from the side of the property and back of the property. The large flag stone paver patio is perfectly shaded on hot summer days by a wonderful mature maple tree. To the rear of the yard there is a large storage shed, potting shed, and vegetable garden. The back of the property is fortunate to have private parking, enough for 3-4 cars, accessed from Jackson Street. The property has all original solid wood doors throughout, fans in each room and roof installed in 2019. $2,350,00026 Creek Run New Hope, PA 18938
Courtesy: B&B Luxury Properties, (215) 436-9772
View additional infoWelcome to the distinguished enclave of Rabbit Run Creek, nestled in the iconic river town of New Hope, Pennsylvania, and distinguished as the only gated community in the area. Upon entering through the private gates, you will discover a refined community of townhomes, presented in clusters of three or as elegant pairs. This end-unit "twin" home, ensconced by the serene woods, offers unparalleled privacy and an array of premium upgrades. The residence features an open-concept floor plan that seamlessly blends luxury and functionality. The gourmet kitchen is a culinary delight, equipped with a large island, a Wolf 5-burner cooktop, a full-size Wolf oven, a built-in Wolf microwave, a Subzero side-by-side refrigerator, a commercial-grade hood, a Miele dishwasher, and countertops and an island in exquisite honed marble. The great room, anchored by a gas fireplace, boasts an impressive wall of custom-built shelving and bookcases. The formal living room is enhanced by a coffered ceiling and a second gas fireplace, creating a warm, inviting atmosphere. Adjacent to the living room is an office, also with a coffered ceiling, featuring a wall of bespoke bookcases. Just off the kitchen, there is an expansive half bath and a rear entrance leading to the attached two-car garage. Unique to this unit is a custom elevator, adding an extra touch of convenience and luxury. Upstairs, you will find three beautifully appointed ensuite bedrooms. The primary suite includes a custom walk-in closet with extensive built-ins, a luxurious full bathroom with a soaking tub, double vanities, a water closet, and a generously sized walk-in steam shower. Each guest suite offers a sumptuous bathroom with a tub and walk-in closet. Enhancing the living experience is a fully finished lower level, complete with a home gym (equipment not included), a bathroom, a full media center with built-ins and a large TV, and an efficiency kitchen featuring an Elkay sink, a Subzero under-counter wine refrigerator, an Asko dishwasher, a built-in microwave, and a full-size Subzero refrigerator with two freezer drawers below. With hardwood floors throughout, including all bedrooms, a bluestone rear patio enclosed by custom stone walls for privacy, and extensive moldings throughout the home, this residence is truly a masterpiece of design and comfort. $2,450,00032 Creek Run New Hope, PA 18938
Courtesy: Kurfiss Sotheby's International Realty, (215) 794-3227
View additional infoNewly built at Rabbit Run Creek, a private gated community of 37 homes on 20 acres of landscaped gardens and woodlands. Turn Key living in New Hope. A beautifully decorated open floor plan featuring numerous upgrades above and beyond what other units are offering. The first floor offers a gorgeous gourmet kitchen and large Butlers Pantry with upgraded custom cabinets, tile, trim and moldings, marble backsplash and white marble island plus all top of the line appliances. The open floor plan is larger, more expansive and is unlike any other within Rabbit Run Creek and encompasses a large bright living room and dining room all with top of the line wood flooring and a fireplace. A lovely well sized office with wall of windows completes the first floor. The 2nd floor features a truly luxurious master bedroom suite offering a sitting area, a huge walk in closet complete with customized built in sweater closets, shoe racks and multiple drawers. The master bath also includes numerous upgrades with high-end tile, cabinets and fixtures. There are an additional 2 bedrooms each with their own full baths, an open office area, a full laundry room and another bonus room. The fully finished lower level includes added windows for increased light and air compared to other units in the development. Also on the lower level is a glass enclosed gym with full bath, open sitting area and a marble topped wet bar with large sink, ice machine and refrigerator. The in-home elevator makes easy access to all floors. The home also offers a customized enlarged patio with custom stone walls which is larger than other units at Rabbit Run, along with a 2-car attached garage. Perfectly located 70 minutes to NYC, 55 minutes to Philadelphia and just 30 minutes to Princeton. $2,690,000216 S Sugan Road New Hope, PA 18938
Courtesy: Long & Foster Real Estate, Inc., (610) 225-7400
View additional infoWelcome and view the spectacular âWildwoodâ located at 216 S. Sugan Road on 11 acres of idyllic wooded property within a scenic walk to historic downtown New Hope PAâs shopping, dining, and entertainment district on the Delaware River. This magnificent 5-bedroom, 3 full-bath, and 1 half-bath home is absolutely amazing and one of a kind! Pull in & drive up the long private driveway with stately views of the front yard and extensive landscaping.Enter through the front door into the welcoming front Entrance Way of this updated home with a freshly painted Dining Room w/ its dazzling chandelier to the left of the entry. To the right is the spacious & formal Living Room. It has hardwood floors, crown molding & wainscoting as the other 1st floor rooms. Sit and enjoy the Living Room fireplace with a modern marble hearth. Continue into the magnificent Four Seasons room that features a coffered high ceiling, ceramic heated tile flooring, recessed lighting, stacked stone gas fireplace, & floor to ceiling windows on three sides with breathtaking views of gardens, trees, the koi pond and sunsets. This newly constructed room has a lighting package, TV riser, & other interior features to enjoy. Continue from the Living Room to rear of the home & enter the Relaxation area which includes a bar with broad view of the rear property landscaping that is protected by an 8' deer fence. Most of the plantings are perennials. The adjoining cozy Den features a large fireplace with double flues for crackling fires on cold evenings. Open the French door to see and hear the waterfall just steps off the rear deck. The first floor Kitchen and Breakfast dining area features resplendent wide plank hardwood floors rescued from a 200-year-old barn, fireplace, and panoramic views of the rear yard landscaping. The first floor includes Laundry Room, redesigned Powder room with sliding barn door, and walk-in Pantry Room. The massive 2 ½ car garage is heated/cooled, with newly painted epoxy floor and has space for workshop and storage. This home includes a large partially finished basement with a games/fitness room and storage. Continue to the 2nd floor which includes a huge Primary Bedroom with fireplace surrounded by Mercer tile, hardwood flooring and modern full bathroom with ceramic tile flooring, wainscoting and radiant towel warmer. Also on 2nd floor are another 3 large bedrooms, 2 of which have wall-to-wall carpeting and another bedroom with hardwood flooring presently used as an office. All of these bedrooms have marvelous exterior views. The 2nd floor also includes a newly updated full bathroom with ceramic floor tile, walk-in shower, cabinets & double sinks. AND! From the rear deck, walk up the exterior stairs to the newly constructed Loft addition which includes a massive bedroom, sitting area, electric fireplace, full bathroom w/ skylight & walk-in tile shower, luxury vinyl plank flooring, recessed lighting, two reading nooks, a full kitchen & plenty of cabinet storage. Have coffee on the 2nd-floor deck to enjoy the scenery & peacefulness of âWildwoodâ. The guest bedroom / living quarters is a huge bonus to this luxurious home. There are many exterior landscaping features that have been added to this beauty which include, but not limited to: exterior decks w/ plenty of seating, man-made ponds, a cottage-style storage shed, water features w/ walkway bridge, gorgeous flower & beds, several sitting areas w/ cozy lighting, & gas fire pit. âWildwoodâ is a walkerâs paradise w/ almost a mile of man-made trails throughout the property to provide tranquility & scenic views of this sensational estate. Take a trail walk from the rear of the property and enter the âVillage 2â private community which you can secure membership for use of 6 pools, tennis courts, sport court, and playgrounds. This stunning home & estate property are absolutley one of a kind. A MUST SEE and only 90 miles from NYC & 40 miles from Philly. Make an appt to see this GEM!!! $675,00062 Old York Road New Hope, PA 18938
Courtesy: EXP Realty, LLC, (888) 397-7352
View additional infoWelcome to 62 Old York Rd! This beautiful property offers a perfect blend of convenience & charm right in New Hope Boro. This home is just waiting for the right buyer to bring it into the 21st century. This home is also investor-friendly for those looking for a project to make it their own! Nestled on a spacious lot, this home boasts two bedrooms and one and a half bathrooms, providing enough space for comfortable living. The home has many original details, such as wide plank hardwood flooring, exposed brick wall, built-in shelving, and a large bay window. The family room is perfect for entertaining guests or enjoying cozy evenings with the family. The kitchen features lots of natural light and a perfect breakfast nook for morning coffee. The front porch is perfect for relaxing. Outside, the expansive yard offers endless possibilities for outdoor enjoyment, whether it's gardening, hosting barbecues, or simply relaxing in the sunshine. The patio is perfect for soaking in the picturesque surroundings or enjoying a meal outside. Thereâs an oversized storage shed at the back of the yard. The property extends quite far down into the wooded area behind that as well. This home is on public water and sewer, but does retain its original well water supply at an outside spigot for things like watering the garden or washing your car! Conveniently located in New Hope, residents will enjoy easy access to many local shops, restaurants, bars, museums, and a theater. New Hope/Solebury School District is one of the most highly rated school districts in the area. Additionally, there are many parks nearby and a walking trail in New Hope. Don't miss the opportunity to make this exquisite property your new home! Schedule a showing today and experience the best of New Hope living at 62 Old York Rd. -------- Property is being sold in AS-IS condition. Seller will make no concessions or repairs prior to settlement ------ BUYER RESPONSIBLE FOR OBTAINING USE AND OCCUPANCY PERMIT FROM NEW HOPE BORO
Courtesy: Compass RE, (267) 435-8015
View additional infoWelcome to luxury living in the heart of Doylestown. This exquisite condo boasts two bedrooms, two full bathrooms, and a separate den. Accessed directly from Clinton Street, ascend a few stairs across a beautifully landscaped landing to a charming porch, private enough to enjoy your morning coffee. The interior of the home features a spacious and open layout with modern finishes, including hardwood floors and designer lighting throughout. The gourmet kitchen is a chef's dream, equipped with stainless steel appliances, granite countertops, and an island that can seat five. The primary bedroom suite is a true retreat, offering space for a sitting area and a luxurious en-suite bathroom, a walk-in closet and additional linen closet. The second bedroom is generously sized with plenty of additional closet space. In the hallway is a guest bathroom with a dual sink vanity and modern tiled bathtub. Laundry doesnât feel like a chore in the large laundry room that can accommodate a full size washer and dryer and a utility sink. A den that can be separated by pocket doors provides the flexibility for an office, a study, tv room or guest space and has a large walk-in pantry attached. Convenient living is taken to the next level with elevator access to the secure garage with two assigned parking spots. Also located in the garage is a large walk-in storage closet for each unit. Located just steps away from the vibrant activity of Doylestown, this condo offers easy access to shops, restaurants, parks, and cultural attractions. Experience the best of both worlds - the excitement of downtown, walkable living and the tranquility of an elegant community.
Courtesy: RE/MAX Properties - Newtown, (215) 968-7400
View additional infoStep into a realm of refined elegance and urban tranquility at The Enclave at Nyce's Mill Luxury Condominiums, nestled in the heart of Historic Doylestown, Pennsylvania. As you journey through the historic streets, discover a sanctuary where privacy meets opulence, and where every detail is crafted with the utmost care. This exceptional residence offers a harmonious fusion of sophistication and convenience. With two bedrooms and two full baths, indulge in spacious living enveloped in luxury. Arrive home to the ease of underground garage parking, with personalized spaces awaiting your arrival. Step inside to discover a culinary oasis adorned with Bosch appliances, including a built-in oven and microwave, a five-burner gas cooktop crowned by a grand hood. Granite countertops and a tasteful tile backsplash adorn the kitchen, complemented by an oversized island - the perfect setting for culinary masterpieces and intimate gatherings alike. Hardwood floors guide you through the open layout, seamlessly connecting each space with effortless grace. The dining room boasts a grand ambiance, centered around a sizable round table for all to gather and enjoy shared meals and create shared memories. Bask in the warmth of natural light filtering through abundant windows, illuminating the great room adorned with a tile surround gas fireplace and side built-ins. Venture beyond the large doors to unveil a breathtaking oversized covered patio, where tranquility awaits amidst lush surroundings. Embrace the comfort of full-size laundry facilities and neutral tones that invite endless possibilities for personalization. Retreat to the lavish master bath, where double sinks and a vanity offer a sanctuary for relaxation. Indulge in the grandeur of a large tile shower, while the main bedroom beckons with its generous proportions, a cozy sitting area, and ample walk-in closets. The second bedroom is generously sized with ample room and offers soft natural light and neutral tones for a cozy setting. The full bath also offers neutral tones, tile and full shower. With nothing left to do but move right in, seize the opportunity to call The Enclave at Nyce's Mill home. Embrace a lifestyle of luxury and convenience where your urban oasis awaits, ready to welcome you into a world of timeless elegance. Sale includes all furnishings as is. How may I help you?Get property information, schedule a showing or find an agent |
|||||||||||||||||||||||||||||||||||||||||||||||||||||||||||||||||
Copyright © Metropolitan Regional Information Systems, Inc.


