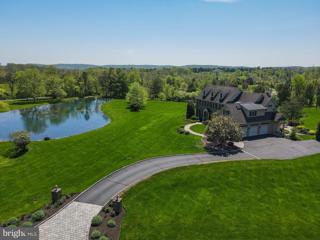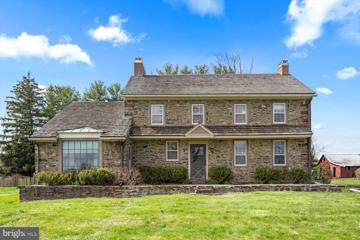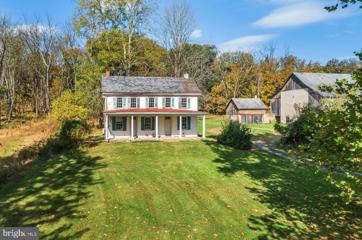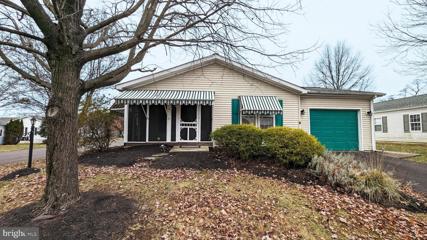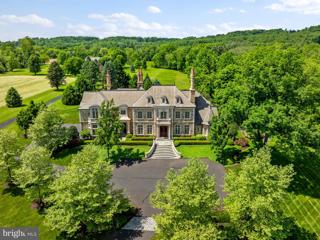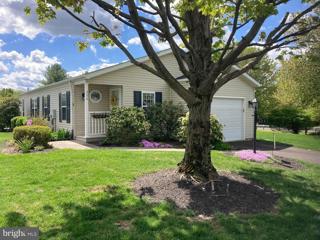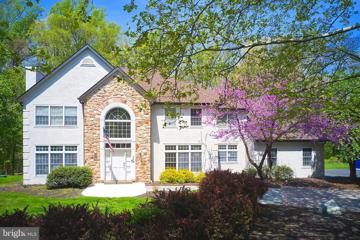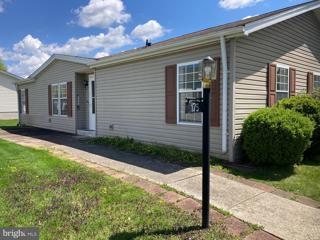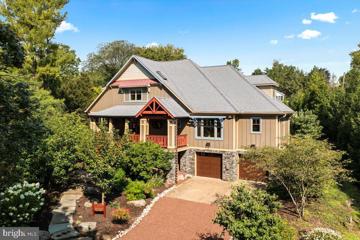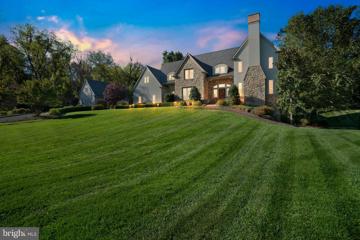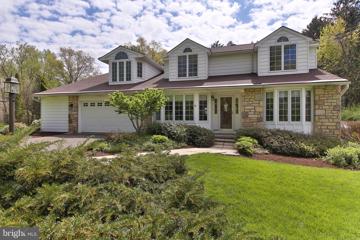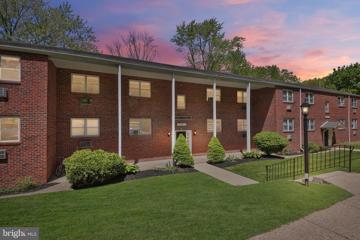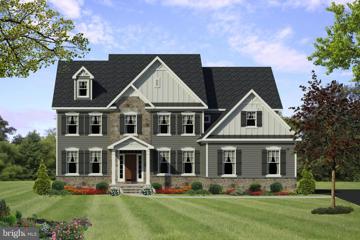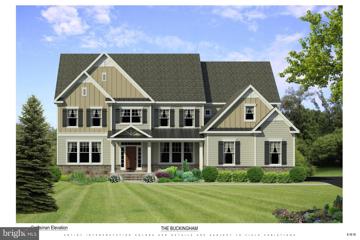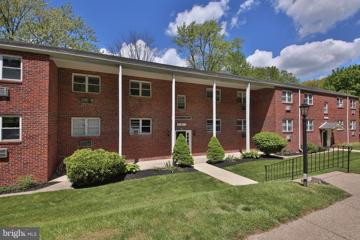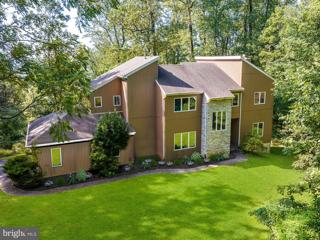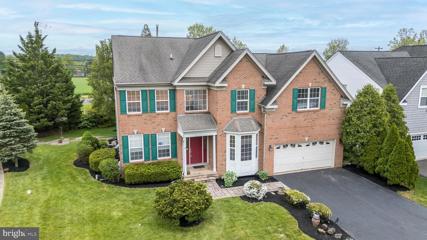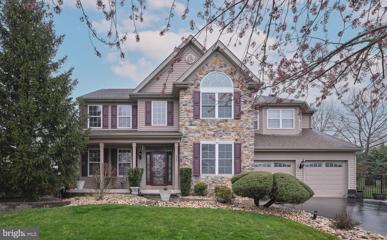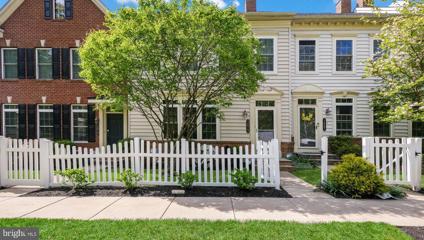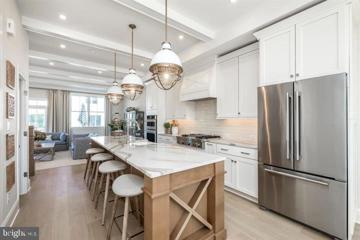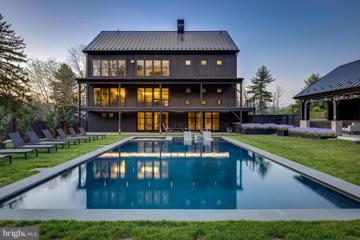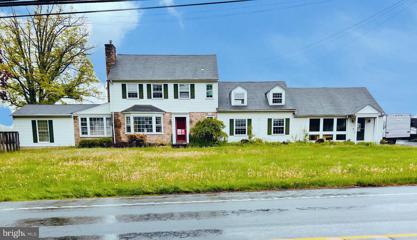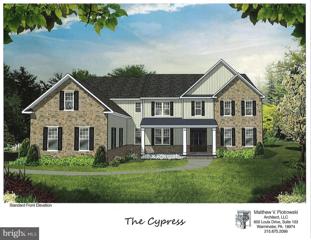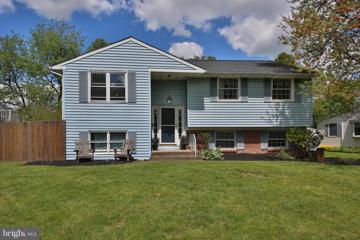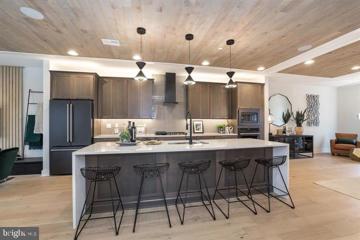 |  |
|
Mechanicsville PA Real Estate & Homes for SaleWe were unable to find listings in Mechanicsville, PA
Showing Homes Nearby Mechanicsville, PA
$2,850,000103 Pintail Point New Hope, PA 18938
Courtesy: Coldwell Banker Hearthside, (267) 350-5555
View additional infoReach the Pinnacle of Excellence in this Zaveta Custom Built home in the Private Community of Sage Meadows at Pidcock. Upon driving into this enclave of 12 homes you will be greeted by a large pond reflecting the beautiful image of the 103 Pintail Point Residence. This 5 bedroom 4.5 bath home sits on 4.21 lush acres in Solebury Township which includes the pond, in-ground pool, and long vistas from every window and outside entertaining spaces. Enter the Foyer and get an overwhelming burst of sunshine from the wall of windows with silhouette of floating staircase. Wood flooring leads you to the open floor plan with Formal Living Room and Dining Room and off to the Gourmet Kitchen with center island, gas cooking and a commercial grade hood are perfect for any chef. A granite counter top squares off the kitchen with seating for 6 and open to the barrel ceiling Family Room and Breakfast space. Again.....sun and views have you in awe as you make your way from room to room. A main floor laundry, mud Room, Pantry, Butlers Pantry, Powder Room and formal Study with access to the side porch over-looking the pond and distant views, completes the main level. Upstairs find a Main Bedroom with two walk-in closets, full bath with jetted tub, massive stall shower, double sink vanity and heated floors. Enjoy morning coffee on the deck off this retreat. A Princess suite and and Jack-n-Jill bedroom setup - all with generous spaces complete the second floor. The lower Level holds the 5th Bedroom and Full bath - great for in-laws/multi generational family or guests that won't want to leave. A Game Room, Great Room/Media Room, Multiple Storage Areas, Wood Burning Fireplace and Access to the Rear Patio exists in this section. Out the rear of the home is the large blue stone patio area, in-ground pool and memories to be made for years to come. Plenty of space outside the fence to run, play and explore. A Quality Built Custom Home in the New Hope-Solebury School District you won't want to miss to call your home. $1,679,0005552 Meetinghouse Road Pipersville, PA 18947
Courtesy: Kurfiss Sotheby's International Realty, (215) 794-3227
View additional infoThis quintessential 1830s Bucks County stone farmhouse on 8.03 acres with coveted barn, corn-crib, pond, and in-ground swimming pool boasts 4 bedrooms, 4 bathrooms, with tasteful updates throughout. The relative openness of the first floor - an anomaly in old farmhouses â allows for the living and entertaining spaces to flow easily, while still managing to maintain the wonderful level of warmth and coziness that you would expect from a traditional stone farmhouse. The kitchen is large and inviting with a huge stone fireplace, warm woods, and plenty of light that shines through the wall of windows in the large den, dining, and living room. It is bookended with a spacious laundry room/mud room combination, amply sized powder room, and butlerâs pantry. There is a great and private flexible space at the bottom of the main staircase that could be used as an office, gym, or additional space for when, undoubtably, guests come to visit you. The primary suite is an unbelievable treat in this antique home: spacious, tons of natural light, large walk-in closet, and a spa-like bathroom with double vanity, soaking tub, and walk-in shower. The three additional bedrooms are charming with wonderful views and share two additional hall bathrooms. The outdoor spaces here will make your home the favorite gathering place for your friends and family - whether it be to make use of the barn that offers endless possibilities for all your hobbies, cars, trucks, four wheelers, and toys, or to enjoy barbecues on the large back patio while enjoying the pool (gunite and refurbished within the last few years) area that offers expansive and panoramic views of the Bucks County countryside. The home has its own solar panels that generate electricity to off-set traditional electric and the property is undergoing hook-up to public sewer. All this just minutes from downtown Doylestown, 25 minutes to New Hope, and easy access to 611 & 413; this property offers the perfect balance of tranquility, country living, and convenience. $1,100,0006859 Phillips Mill Road Solebury, PA 18963
Courtesy: Kurfiss Sotheby's International Realty, (215) 794-3227
View additional infoSet amidst 15 acres of Solebury countryside and only minutes from downtown New Hope, Primrose Farm offers the restoration opportunity of a lifetime. The fieldstone farmhouse exudes timeless elegance and retains remarkable architectural originality, inside and out. The main residence is complemented by auxiliary buildings including an exquisite three-story stone bank barn, a two-story carriage house, a stone root cellar, and a smokehouse, each enhancing the property's historic provenance. Enjoy a sunset on the fieldstone porch overlooking two centuries-old sycamore trees or host a garden party in the fieldstone enclosed pasture. ÂThe natural landscape teems with wildlife, while the fields, and remnants of its agricultural legacy offer possibilities for gardening or leisure pursuits.ÂWith grounds protected by a conservation easement, and farmland flanking both sides, the next steward of Primrose Farm will enjoy unmatched privacy and tranquility, guaranteed for generations. Rarely does such an untouched gem grace the market in Solebury, making this a distinctive restoration opportunity for discerning buyers seeking a quintessential Bucks County Estate.
Courtesy: EXP Realty, LLC, (888) 397-7352
View additional infoAn amazing opportunity in the highly sought after Buckingham Springs Active Adult Community. Freshly painted with brand new carpets throughout are a bonus for this rarely offered 3 bedroom model on a premium corner lot. An open, flowing floorplan, updated kitchen, oversize sunroom, and attached garage are just some of the benefits awaiting you at 190 Cardinal Court. As you make your way through this lovely home you will find that it offers you the flexibility and opportunity to create a home that works for YOUR lifestyle. > At Buckingham Springs your lot fee not only includes the basics such as sewer, trash, and common area maintenance, but gives you access to community perks such as an elegant clubhouse with an outdoor heated swimming pool and spa, private bus service for shopping and regularly scheduled outings, professional on-site management including an activities director, and a host of fun-filled activities to enjoy! Come see what 190 Cardinal Court has to offer you. $6,499,0005965 Pidcock Creek Road New Hope, PA 18938
Courtesy: SERHANT PENNSYLVANIA LLC
View additional infoIndulge in the epitome of opulence with the award-winning Château, an awe-inspiring 10,000 square foot, two-story residence nestled in the heart of Buck's County. The award-winning Château, part of World's Best projects, received commendation in The International Property Awards 20th Anniversary issue. This French-styled, all hand-cut stone home stands as a testament to architectural excellence and sophistication. Renowned for its award-winning design, this French-style stone haven seamlessly blends old-world charm with modern luxury, featuring hardwood and marble floors, and two stunning limestone staircases adorned with custom-made brass iron railings. With ceiling heights soaring at 22 feet or more, adorned with intricate luxury crown moldings and decadent arches, The Château seamlessly blends old-world charm with modern elegance.This 4-bedroom, 4.5-bathroom masterpiece presents a main-level primary suite that redefines opulence. The primary bathroom in this suite is a luxurious sanctuary, boasting a bird's-eye ceiling, custom cabinetry, a hand custom sculpted marble tub, and a marble shower. The heart of this residence is the chef's kitchen, a culinary haven with handcrafted solid wood cabinetry. Additional grand spaces include a formal parlour, an elegant dining room, and a conservatory with glass, steel doors that open off the grand hallway, creating an inviting flow of space. Throughout the home, fireplaces with intricate designs serve as focal points, adding warmth and sophistication. Equally impressive is the exterior, showcasing a 65-foot fireplace crafted from stone, brick and bluestone, adorned with a decorative fleur-de-lis design, creating a captivating focal point that adds both charm and warmth to your outdoor haven. Outside, The Château beckons with an in-ground saltwater heated pool, surrounded by meticulously landscaped gardens. It's an idyllic setting for year-round enjoyment and entertaining. This is not just a home; it's a masterpiece waiting to be experienced.
Courtesy: McKee Group Realty, LLC - North Wales, (215) 368-3663
View additional infoI can't take enough pictures of this marvelous house on the hill with a garage and its breathtaking surroundings! The home is a must-see for those who want a meticulously maintained home from the inside out with spectacular views from the side deck. A short walkway from your parking gets you inside a welcoming foyer with a coat closet. The living room space is set up perfectly for watching TV with family and friends, sitting, and reading an interesting book, or afternoon napping. The huge eat-in kitchen includes an island, major appliances, and loads of cabinets and countertop space for all your cooking and baking needs. The kitchen morning room opens into a space for a den, office, or a second sleeping arrangement and a sliding glass door to a cozy, outside deck. A formal dining room is just off the living room and includes a chandelier with dimmer lights to create the right mood when entertaining guests. Down the hallway is a laundry room with an exit door, a guest bathroom with shower over tub, and a spacious primary bedroom with an ensuite bathroom. The kitchen door leads to roomy storage space, great for including all those added items you could not part with for your move to Buckingham Springs. Note: Roof installed in 2018. Make your appointment soon! $1,299,999110 Spring Meadow Lane Doylestown, PA 18901
Courtesy: Addison Wolfe Real Estate, (215) 862-5500
View additional infoSituated at the end of a cul-de-sac, in one of Doylestown's most peaceful neighborhoods, is an elegant home resting on a sunny, partially wooded lot. After undergoing an extensive renovation, the meticulous design is now showcased, providing a haven of comfort and style where every corner tells a story of warmth and tranquility. The grand two-story foyer features a circular staircase, and new hardwood wide-plank flooring that extends throughout. The foyer blends into a living room space, with a fireplace elevated by reclaimed barnwood exposure. From here, glide into a light and bright office space, which can also be used as a bedroom. The two-story family room, highlighted by a floor-to-ceiling stone fireplace, smoothly transitions into the expansive, gourmet kitchen where there is brand new cabinetry, quartz kitchen stone, high-end appliances, and beautiful center island. Indulge in your culinary delights in the homeâs formal dining room which showcases beautiful natural lighting. Upstairs are four bedrooms, all featuring brand new lighting & fan fixtures. Additionally, all of the bathrooms in the home feature marble tiling, new cabinetry and toilets. The homeâs laundry room has also been modernized, with marble flooring and a quartz countertop. Heading outside, there is a 3 car garage, as well as expanded parking with a paver area for guests or extra cars. There is no shortage of curb appeal, with newly installed pavers and a bluestone front patio. The oversized basement has great ceiling height and can be finished off to your hearts desire. Additional key upgrades also include a brand new roof, repainted exterior, new HVAC system, new well-pump, new water-softener and a new reverse osmosis drinking water system and many more. Located in the Central Bucks School District, and just 2 miles from Doylestown Borough, you are so close to all that the Bucks County lifestyle has to offer. Following a stunning transformation, this turn-key residence has become a comfortable sanctuary where luxury intertwines with sophistication at every turn. $260,000175 Grouse Circle New Hope, PA 18938Open House: Saturday, 5/11 1:00-3:00PM
Courtesy: McKee Group Realty, LLC - North Wales, (215) 368-3663
View additional infoThis home is move-in ready and awaiting your offer to purchase in the 55+ Village of Buckingham Springs. Pull into your 2-car off-street parking space, a short walkway to a huge patio, and your front door. You will be impressed by the brand-new laminate flooring that makes it much easier to move about the living room and other parts of the home. Straight ahead is the dining room space with a huge sunroom to the right with loads of windows that allow the natural light to flow in. The kitchen has a refrigerator, stove/oven dishwasher, and plenty of cabinet space to accommodate your needs. A convenient laundry room with a washer and dryer, an entry to the primary bathroom, and an exit door to the outside storage shed are steps away from the kitchen. A spacious primary bedroom is just off the living room and has a roomy clothes closet. Off the sunroom, you will discover the guest bathroom and second bedroom which is great for privacy when entertaining guests. Make your appointment and see how you can make this home your own!! $1,775,00017 Easthill Drive Doylestown, PA 18901
Courtesy: BHHS Fox & Roach-Doylestown, (215) 348-1700
View additional infoTWO LOTS MERGED INTO ONE IN DOYLESTOWN BOROUGH! This remarkable modern Craftsman home has been meticulously designed and maintained. Situated on a completely private ½ acre lot on a quiet, non-through street with a custom pool and awe-inspiring landscaping. The owners acquired the adjacent lot, merging the two lots to create this exceptional refuge. The home is custom built using exceptional quality in materials and systems, the current owners continued the integrity with every improvement. Boasting 5 bedrooms and 4 baths, space for an elevator, this home greets you with a grand mahogany front porch inviting you to relax and unwind. Inside, the open design and abundance of natural light create a welcoming atmosphere with serene views from every window. The Great Room takes center stage, featuring a gas fireplace with floor-to-ceiling artisan masonry, the windows have been replaced with larger windows for enhanced visual appeal, light and window seats to enjoy the view. The kitchen and dining area harmoniously combine, optimizing the flow and design offering views outside of the front and back of the home. The kitchen includes a large island, plenty of cabinet space, double oven, walk-in pantry. On the main floor there is a versatile bedroom and full bath that could be converted to a primary suite. Additionally, the main floor includes a computer room, large mudroom, laundry room and abundant closet space. The second floor has an open staircase with skylight, a lovely light-filled primary bedroom with beautifully updated ensuite bath, 2 additional bedrooms with attractive architectural details, full bath, great closet and storage space. The lower level has an additional family room, French doors to a guest bedroom and ensuite bath and a 2nd mudroom at the garage entrance. New whole house generator. Step into the meticulous landscaped outdoor oasis, a private haven enveloped by mature trees, exquisite landscaping, and hardscaping. Relax on the stone patio or follow the stone walkway to the in-ground pool, a marvel of beauty and peacefulness. The saltwater pool includes swim jets and a spa, all app based and easy to use. The extraordinary hand cut stonework patio and pool surround is magnificent. Designed with sustainability and high performance in mind, natural materials used for walkways and patios, Geothermal HVAC system, Bamboo floors throughout the main living spaces and bedrooms on all 3 floors. Space for an elevator, if desired. This impressive home is a private refuge while still being just a stroll away from of all the wonderful amenities Doylestown borough has to offer⦠restaurants, shopping, museums and more. With its impeccable design, prime location, and luxurious amenities this home is the epitome of modern living in Doylestown Borough. $3,499,9005 Pemberton Lane Doylestown, PA 18901
Courtesy: Compass RE, (215) 348-4848
View additional infoExperience a lavish estate built by Richard Zaveta, a renowned luxury custom builder. This exclusive haven in Sycamore Edge embodies opulence and comfort in a prestigious location sprawling over 2 acres. With an impressive 5,950 sq ft. floor plan, it seamlessly merges expansiveness with sophistication. Featuring 4 bedrooms and 4 full baths alongside 2 partial baths, this home epitomizes the essence of custom classic living. The main level boasts a welcoming family room adorned by a fireplace, creating an intimate ambiance. The master suite, elegant custom kitchen, laundry room, powder room, 3-car garage access, and elevator to all three floors complete the main level of the home. The second level has three en-suites with bonus areas, spacious closets, and additional storage. The walk-out lower level offers a private office/study with stunning custom built-ins, an entertainment area with a wet bar, a powder room, and a large finished area to make your own. Car enthusiasts will enjoy the unique 3-car attached and 3-car detached garage with custom solid wood doors, high ceilings, and private side access. This serene home is tailored for the discerning connoisseur in pursuit of unparalleled luxury.
Courtesy: BHHS Fox & Roach-Doylestown, (215) 348-1700
View additional infoSituated on the edge of Doylestown Borough hence the name âTownviewâ, in the much loved and scenic Pebble Hill setting of the township, you will find this original-owner, Colonial home. This tucked away setting has the peacefulness your have wanted and have been searching for. As soon as you walk up, you feel something warm, comfortable. The attractive appeal of this nearly 3000 sq ft home is obvious with its stone front, dormered second story and stately trees. What makes it such an especially unique find is that it offers an enormous 5th Bedroom/Great room, with its own separate entrance. Ideal for the homebuyer searching for an in-law /au-pair suite or home office space plus it offers plenty of space for further expansion. Showcase features that are sure to impress you includes massive-sized rooms for everyday living and gracious entertaining, a Kitchen with an expansive Breakfast room and Laundry area, hardwood flooring throughout, stone Family room fireplace, bay window seat with storage, built-ins, dormered palladium windows, and vaulted ceilings accented by skylights. Walls of windows in both the Family room and Primary Bedroom bring in the sunlight to brighten your days. The rear Sunroom, a treasured space for the owners, is accessed through the Family room and is idyllic for outdoor relaxation and enjoyment. You will also appreciate the view of a quiet, open yard bordered by the privacy of trees and mature landscaping. With extremely affordable property taxes and awarding-winning schools, you can the be the savvy homebuyer when making this your new home choice. Please donât delay and make your appointment today!
Courtesy: Keller Williams Real Estate-Doylestown, (215) 340-5700
View additional infoBeautiful 2 Bedroom, 1 Bath condo in the desirable location of Doylestown Borough. Living Room features laminate flooring and beautiful Brick Fireplace. Kitchen has Oak Cabinets, Quartz Countertops, newer appliances and separate pantry closet. Two nicely sized bedrooms with double closets and brand new carpeting complete this desirable space. Complex has a swimming pool and is a storage unit located in the basement of the building. This is a hidden gem has walkability to all of the shopping, restaurants and charm that Doylestown has to offer and it won't last long. Make your appointment today! $2,195,0005720 Ridge Road New Hope, PA 18938
Courtesy: Long & Foster Real Estate, Inc., (215) 643-2500
View additional infoWelcome to the epitome of luxury living, where every detail has been meticulously crafted to offer you the utmost comfort, convenience, and style. Surrounded by 1500 acres of Deed Restricted Open Space, the largest contiguous open space in Bucks County, located on a beautiful 3.95-acre lot down a beautiful winding street dotted with estate homes, this exceptional residence, custom-built by Better Living Homes, Inc., boasts top-of-the-line materials, and an array of premium features that define contemporary elegance. Better Living Homes is greater Philadelphiaâs premiere custom home builder, creating exquisitely crafted homes since 1991. Built with precision and attention to detail including 2âx6â construction, lovely views with Andersen windows, 30-year architectural shingle roof, James Hardie horizontal siding accented with board and batten siding, and cultured stone accents to add character and distinction to the exterior aesthetic. Inside, 10â ceilings on the first floor and 9â ceilings on the second floor add to the sophistication of the floor plan. Luxurious solid oak hardwood flooring graces the entire first floor and second-floor hallways, adding warmth and sophistication to your living spaces. The heart of the home, the kitchen, is equipped with gourmet appliances including a 36â cooktop, stainless range hood, double oven, dishwasher, and microwave combining style and functionality for all your culinary endeavors. Style meets practicality in the kitchen with Century Cabinets, available in a wide array of colors and styles to suit your personal taste. Granite countertops enhance the beauty and functionality of the kitchen, bathrooms, and laundry room. Cozy up on chilly evenings with the 42â direct vent gas fireplace, featuring a slate surround and your choice of mantel, creating a warm and inviting focal point. This meticulously designed and impeccably crafted home, equidistant to Doylestown and Newtown Boroughs, offers a seamless blend of luxury, comfort, and functionality, providing the ultimate retreat for modern living. Every aspect of this residence reflects a commitment to quality and craftsmanship, ensuring that every detail is thoughtfully curated to exceed your expectations all on a parcel where none of the surroundings can ever change!! $2,495,0005720 Ridge Road New Hope, PA 18938
Courtesy: Long & Foster Real Estate, Inc., (215) 643-2500
View additional infoWelcome to the epitome of luxury living, where every detail has been meticulously crafted to offer you the utmost comfort, convenience, and style. Located on a beautiful 3.7-acre lot down a winding Buckingham township street dotted with estate homes, this exceptional residence boasts a superior foundation, top-of-the-line materials, and an array of premium features that define contemporary elegance. Crafted with precision and attention to detail, including 2âx6â construction, lovely views with Andersen windows, 30-year architectural shingle roof, James Hardie horizontal siding accented with board and batten siding, and cultured stone accents to add character and distinction to the exterior aesthetic. Inside,10â ceilings on the first floor and 9â ceilings on the second floor add to the sophistication of the floorplan. Luxurious hardwood flooring graces the entire first floor and second-floor hallways, adding warmth and sophistication to your living spaces. Depending on the model chosen, different styles of covered porches lead into the dramatic foyer, flanked by a flex room on the left and the formal dining room on the right. The flex room would make a wonderful private office for remote workers. Down the center hall is the study which, with the addition of an optional shower in the connected bath, could make a terrific main-floor bedroom or guest suite. The heart of the home, the kitchen, is equipped with top of the line appliances including a 36â cooktop, stainless range hood, double oven, dishwasher, and microwave combining style and functionality for all your culinary endeavors. Style meets practicality in the kitchen with 42â Century Cabinets, available in a wide array of colors and styles to suit your personal taste. Stone countertops, crafted from premium materials, enhance the beauty and functionality of the kitchen, bathrooms, and laundry room. A sunny breakfast room opens to the family room with an optional box beam ceiling. Cozy up on chilly evenings with the 42â direct vent gas fireplace, featuring a slate surround and your choice of mantel, creating a warm and inviting focal point. On the second floor the ownerâs suite features a tray ceiling, a walk-in closet large enough for a dressing room island, a second walk in closet and ownersâ bath with an attractive soaking tub and luxurious glass-enclosed shower. Bedrooms two and three, each with walk-in closets, share a well appointed Jack-and-Jill bath. The fourth bedroom is a plush suite. The upper floor is completed by a separate laundry room with cabinetry. Depending on the model, there is the opportunity for a full in-law suite with a spa-like bath, double walk in closets and separate sitting room. This meticulously designed and impeccably crafted home, equidistant to Doylestown and Newtown Boroughs, offers a seamless blend of luxury, comfort, and functionality, providing the ultimate retreat for modern living. Every aspect of this residence reflects a commitment to quality and craftsmanship, ensuring that every detail is thoughtfully curated to exceed your expectations.
Courtesy: Keller Williams Real Estate-Doylestown, (215) 340-5700
View additional infoBeautiful condo in the desirable location of Doylestown Borough. Kitchen has newer appliances and separate pantry closet. Two nicely sized bedrooms with double closets complete this perfect space. Complex has a swimming pool and is a storage unit located in the basement of the building. This is a hidden gem in close proximity to all of the shopping, restaurants and charm that Doylestown has to offer and it won't last long. Make your appointment today! $1,095,00040 Solebury Mountain Road New Hope, PA 18938Open House: Saturday, 5/11 11:00-1:00PM
Courtesy: SERHANT PENNSYLVANIA LLC
View additional infoNestled along one of the most enchanting roads in picturesque Solebury Mountain, you will discover this hidden gem on Solebury Mountain Road. Designed and built by a local architect, this contemporary masterpiece exudes charm, creativity, and offers breathtaking views that change with the seasons. With 4 bedrooms, 3.5 bathrooms, and an abundance of unique features, this home is a sanctuary of comfort and style. As you follow the winding road to the peaceful cul-de-sac, the first thing you will notice is the tranquil atmosphere and stunning landscape. The house itself welcomes you with an impressive stone wall in the foyer, setting the tone for the architectural wonders inside. Step into the spacious living room with high ceilings and a grand stone wood-burning fireplace that creates an inviting focal point. Natural light streams in through numerous windows, bathing the living space in warmth and radiance. The heart of the home lies in the expansive kitchen, adorned with crisp white cabinetry and an abundance of counter space. Adjacent to the kitchen, you will find a charming breakfast area, perfect for casual dining. For more formal occasions, the dining room awaits, with its large windows offering a splendid backdrop for gatherings and celebrations. One of the home's highlights is the solarium at its center. Whether you fill it with lush plants or choose to use it as a cozy sitting room, it provides an enchanting view of the changing landscape throughout the year. The carefully planned orientation is designed to maximize energy efficiencies. This includes a strategically positioned passive solar solarium facing south to capture winter heat gain. Here, you can experience the vibrant growth of spring, the luxuriant lushness of summer, the fiery hues of autumn foliage, and the tranquil snow-covered landscape in winter. Moreover, the solarium offers breathtaking views while contributing to the home's energy efficiency. Ascending to the second floor, you will discover four generously sized bedrooms and two full bathrooms. The primary bedroom is a retreat in itself, featuring an ensuite bathroom with a relaxing jacuzzi tub and a custom-designed closet with ample storage space and shelving. The lower level of the home boasts a mudroom as you enter through the attached 2-car garage, ensuring a clean and organized transition from outdoors to indoors. The basement is a versatile space with various rooms that can serve as a gym, additional living areas, or even an extra bedroom. A full bathroom on this level adds to the home's convenience and functionality. Outside, the home offers a massive deck, perfect for grilling and outdoor entertaining. Here, you can savor your morning coffee while taking in the awe-inspiring views that surround you. This unique and captivating home on Solebury Mountain Road is a rare find, offering a blend of contemporary design, natural beauty, and year-round serenity. Don't miss your chance to make this exceptional property your own. Schedule a viewing today and experience the magic of this wonderful home for yourself. Open House: Sunday, 5/12 11:00-3:00PM
Courtesy: Keller Williams Real Estate-Montgomeryville, (215) 631-1900
View additional infoDiscover exceptional value in this Central Bucks East private neighborhood! Here is a Rare opportunity to purchase a home in this coveted, small closed-looped neighborhood that is lined with sidewalks on both sides. Only 3 (out of 21) homes have come up for sale in the past 3.5 years so your opportunity to buy in this neighborhood is very limited. As you walk up this professionally landscaped yard, you will step inside this beautiful center staircase colonial home. Starting to the left is the front/formal living room topped with crown molding. This room extends into a formal dining room that comes complete with chair railing and picture-framed molding. The kitchen is a focal point, boasting ample natural light, an abundance of recessed lighting, and premium amenities such as an oversized center island, 42â white cabinets with granite countertops, and stainless-steel appliances. From here, the open space flows naturally into a large, vaulted ceiling living room with hardwood floors and recessed lighting above an eastern facing wall of windows, creating an inviting ambiance to spend your days/evenings. Finishing the circular path, next is the ½ bath and then the private front office with 10-panel glass French doors and bay windows. Upstairs, retreat to the spacious master suite complete with crown molding, walk-in closet (plus extra closet), and luxurious ensuite bathroom featuring an oversized corner tub and private shower. This bedroom also has an adjoining room that can be used as a nursery, second floor office, private dressing room, extra bedroom, or can be redesigned into a magazine ready closet. Lots of ways to use this space. The second-floor laundry is next to an eagleâs eye view overlooking the living room. A separate hallway leads to the remaining 3 bedrooms and shared bathroom. The finished basement with half bath and extra living room expands your living space with 3 additional rooms that can be used for a variety of purposeâ¦e.g. weight/exercise room, kids playroom, theater room, etc⦠In addition to the finished space, there is also plenty of room for storage in the unfished area. Outside you will enjoy the custom designed cobblestone patio with separate walking path that provides access to the side-yard sidewalk. This home does need some cosmetic updates and is priced to allow the next owner to have instant equity. So if you are looking for a home in one of the top ranked school districts in PA and one that is in a private neighborhood, youâll want to take advantage of this rare opportunity. So hurry and schedule a showing today! $989,000902 Adam Court New Hope, PA 18938Open House: Friday, 5/10 5:00-7:00PM
Courtesy: Addison Wolfe Real Estate, (215) 862-5500
View additional info902 Adam Ct in the sought after neighborhood of North Pointe, New Hope, PA. Situated on a peaceful cul-de-sac, this remarkable residence offers a harmonious blend of elegance and comfort, destined to exceed your expectations. Step into the Large foyer of this 4 Bedroom 3 1/2 bath home with over 3300 sq ft of living space. From the gleaming hardwood floors to the exquisite molding, each element adds to the home's undeniable charm. The expansive kitchen, complete with island seating and a breakfast room, seamlessly flows into the inviting family room with a wood burning fireplace. Formal entertaining is effortless with the gracious living and dining rooms, as well as a convenient office space with built in cabinetry. Upstairs the Owners suite offers a sitting room, large bedroom. two walk in closets and a large owners bathroom with soaking tub, dual vanity and shower. Venture downstairs to discover additional luxury living space â an expansive, fully finished basement designed for both relaxation and entertainment. Indulge your guests at the impressive full bar/kitchenette, featuring pristine white cabinetry, quartz counters, sink, refrigerator and dishwasher. Movie nights are elevated in the media room, while a full bath ensures comfort and convenience for all. Outside, a private oasis awaits, beckoning you to unwind and entertain in style. Enjoy alfresco dining on the spacious trek deck beneath a charming pergola, gather around the built-in firepit on cool evenings, or showcase your culinary skills at the outdoor grill station â all within the confines of the fenced yard. Nestled in the sought-after North Pointe neighborhood, this home offers the perfect blend of tranquility and convenience, with New Hope just a short walk or bike ride away. Plus, benefit from access to the esteemed New Hope Solebury School District.
Courtesy: Keller Williams Real Estate-Doylestown, (215) 340-5700
View additional infoWelcome to 3679 William Daves Road in the low maintenance, luxury living community of Carriage Hill and award-winning Central Bucks School District. This upscale townhome features 3 bedrooms, 2 ½ baths, 1 one car garage, and a finished lower level. Special features include hardwood flooring on the first floor, 9-foot ceilings on every level and elegant trim detail. Step into the foyer to find an open plan to the living room & dining room, ideal for todayâs lifestyle. The location of this home, which very few have, looks out to beautiful trees providing a peaceful & tranquil setting. The gourmet kitchen boasts 42â cabinetry, granite countertops, stainless steel appliances, a cooktop, wall oven & microwave, along with a kitchen island with seating, and a kitchen pantry. French doors with transom window, from the breakfast room, lead out to a private composite deck and paver patio, the perfect spot for entertaining or to enjoy your morning coffee. On the second level, youâll find the large primary bedroom suite filled with natural lighting. This lovely space includes a spacious walk-in closet and a primary bathroom with dual sinks, oversized shower with dual shower heads, and granite countertops. Two additional bedrooms, a hall bathroom and conveniently located laundry room complete this level. The uniquely designed dual staircase leads you to the fabulous finished lower level. There is a large open space ideal for a secondary family room, gym, home office or space to watch the big game! There is also a room with a custom bar area for entertaining and enjoying time with family & friends. The HVAC, hot water heater and sump pump have all been recently replaced, which exudes the care & maintenance the Sellers have given to this home. Adjacent to the community is the Joseph E. Hanusey III township park with basketball courts, ball fields, walking paths, tot lot and a community building. The Carriage Hill community is conveniently located near several major traffic routes and downtown Doylestown Borough to enjoy shopping, restaurants and museums and Peace Valley Park just minutes away. Schedule a showing today and let this be your next place to call home! $1,199,990228 N Main Street Doylestown, PA 18901Open House: Saturday, 5/11 12:00-5:00PM
Courtesy: Keller Williams Real Estate-Doylestown, (215) 340-5700
View additional infoCharming 3 Bedroom Home in the Heart of Doylestown Borough! Introducing CLEAR SPRINGS COURT BY ROCKWELL CUSTOM! Welcome to your dream abode nestled in the coveted Doylestown Borough! This to-be-built, picturesque 3-bedroom, 3 full, 2 half bath modern townhome offers the perfect blend of classic charm and modern convenience. Step onto the inviting porch and envision afternoons sipping lemonade or enjoying a good book. Entertain effortlessly in the spacious living area, complete with hardwood floors and abundant natural light. The heart of the home is the well-appointed kitchen, featuring sleek countertops, stainless steel appliances, and ample cabinet space. From here, step out onto the rear deck with a charming pergola, ideal for al fresco dining or simply soaking in the serene surroundings. Retreat upstairs to discover three comfortable bedrooms, each offering a peaceful oasis for rest and relaxation. The primary suite boasts a private ensuite bath for added luxury. 2-car rear garage and two additional bonus spaces finish the space. Conveniently located in the heart of Doylestown Borough, this home offers easy access to shops, restaurants, parks, and more. Snow removal, common area maintenance, on-site dog park and trash removal INCLUDED in HOA. *This is a to-be-built home for move in fall/winter 2024 located directly on Main Street, where you have the best of the boro outside your doorstep. Reserve today and personalize in the Rockwell Custom design studio. Photos are for marketing purposes only and actual home will vary. $6,495,0002169 Aquetong Road New Hope, PA 18938
Courtesy: SERHANT PENNSYLVANIA LLC
View additional infoMeet "The Gatsby Barn" located in the region of New Hope, PA. Exquisitely crafted and inspired by the Roaring Twenties, "The Gatsby Barn" is a new luxury home meticulously crafted as a fusion of industrial modern meets modern art deco in a collaboration between the homeowners and PASTELLA BURNS, an award-winning luxury home firm and market leader in Bucks County, PA. Spanning across an impressive 10,000 square feet and nestled on a sprawling 10.5-acre estate, this property is an exquisite blend of history and innovation. This magnificent barn impresses with its imposing presence, seamlessly integrated smart technology by LOXONE, and purpose-built event-style entertainment areas. The home features four living levels serviced by an elevator and a floating steel stair tower enclosed in glass. The main living area offers an expansive bar with illuminated glass shelving, set against smoked mirrors, flanked by two 450-bottle wine cellars for all to see and enjoy. The chef's kitchen on the main floor showcases top-of-the-line features, including a custom-built La Canche range from Paris, Sub-Zero fridge and freezer, and chef grade Miele appliances offering versatility and precision in cooking. The cabinetry was designed specifically for this space by PLATO. The expansive island comfortably accommodates eight seats, making it a perfect gathering spot. With six bedrooms, each featuring its own en-suite bathroom, including generous custom closets, "The Gatsby Barn" provides the perfect balance of privacy and comfort for all residents. The top floor of the residence boasts a tiered movie theater with a bar and gaming center, creating a perfect space for entertaining and cinematic experiences, while the bottom floor has an additional Chefâs Kitchen for Entertaining. Stepping outside the main residence, a luxurious sight awaits youâa large modern heated pool and spa, accompanied by a Sonos sound system, imported palm trees, and an outside shower for convenience. But the property doesn't stop there. Three other impressive buildings grace the grounds. The first is a remarkable 1300 square foot Event Pavilion that is heated w/ seasonal enclosures and furnished with modern pieces that create an atmosphere of contemporary elegance. Within this space, you'll find a 22-seat bar with 3 TVs, a hanging fireplace imported from France, with a fully stocked Chef's outdoor kitchen and bar. This culinary haven boasts a range of features, including a pizza oven, Japanese Hibachi tables, and a generously-sized custom-built smoker designed and fabricated by PASTELLA BURNS. Whether you're an aspiring chef or a passionate grilling enthusiast, this outdoor kitchen is a dream come true. Adjacent to the home, you'll discover a Hampton-inspired Guest Cottage featuring a bedroom and full bathroom. This cottage provides a comfortable retreat for quiet moments and guests. Lastly, the property features a spacious bi-level, 1500 square foot Carriage House, housing a bedroom and full bathroom, state-of-the-art fitness center, dance studio and upstairs office with full kitchen and bathroom that can be converted to a separate residence. Together, these outdoor amenities enhance the property's allure, providing an unparalleled setting for relaxation, entertainment, lifestyle and culinary delights. Contact us to discover what else "The Gatsby Barn" has to offer and how we can tailor its unique features to suit your individual lifestyle.
Courtesy: Long & Foster Real Estate, Inc., (215) 968-6703
View additional infoFANTASTIC PRIME LOCATION, Village/ commercial zoning. Great business opportunity, with great road visibility!! The building/home sits back off the road & backs to tranquil open land with a view. This property could have many uses both residential & commercial, or both. (See permitted uses under documents) Live on one side & run your business from the other side. OR Live in the house side and have your in-laws live comfortably close!! The house features 4 bedrooms and 2.5 bath & is approximately 3,500 sq ft. of living space. The property is currently set up as a pre-school, however the building & zoning are flexible, could accommodate a plethora of businesses. The commercial side consists of approximately 2,700 sq ft divided into 2 spacious rooms with storage, small office/kitchen area and 2 powder rooms . The large fenced rear yard is accessible from both the residential side & commercial side, offering privacy. This property is located just minutes from the Doylestown borough within the award winning Central Bucks School District. This is a very unique property offering the perfect opportunity to live and work conveniently. Call for a showing!!
Courtesy: BHHS Fox & Roach -Yardley/Newtown, (215) 860-9300
View additional infoWelcome to Crimson Glen by Mar Mar Builders. Exclusive Custom Home community in Doylestown Township with 4 custom homes on lot sizes ranging from 1.46 - 2.93 Acres. Two Lots located on Pine View Drive and two lots with a private driveway entrance on Cherry Lane. Custom home with 7,365 square feet plus a finished basement that includes an additional 3,222 square feet. Tremendous attention to detail and design on all homes. Some outstanding features to note are: 4 car garage, 10' first floor ceiling height, 9' second floor ceiling height and 10' basement ceiling height, Spray Foam Insulation, Masonite Solid Core interior doors 1st and 2nd floor, Wolf, Bosch and Sub-Zero appliance package, Three stop elevator included, exquisite millwork package includes 9' baseboards, tray ceiling, coffered ceiling. Customizing available. Price shown is for Lot #5. Photos shown are an example of the workmanship from Mar Mar Builders. Call today for your private appointment
Courtesy: Keller Williams Real Estate-Doylestown, (215) 340-5700
View additional infoWelcome to 230 Hillcrest Drive in Doylestown Borough and the established neighborhood of Sandy Ridge Acres! This well maintained home, with many upgrades throughout, features 4 Bedrooms and 2 full bathrooms. The entry foyer leads you upstairs to stunning hardwood floors throughout the main level. You'll find a spacious living area with a dining room and an open concept kitchen. The upgraded kitchen features black and stainless appliances, white cabinets, granite countertops, and tile backsplash. The kitchen also features a breakfast bar. The glass patio door leads to a gigantic raised deck with enough space for all your entertaining. The backyard is spacious, flat and fully fenced. The main level of the home also features a spacious primary bedroom with a glass patio door that leads to the deck, two additional bedrooms and a full bath with tub shower. The lower level has been updated and features a bedroom or office with new carpets. The spacious additional family room on this level has a gas fireplace, wainscoting, a glass patio door that leads to the backyard. The lower level also includes a new full bathroom with a standing shower. This home also includes a storage shed with electric, one car garage and spacious off street parking in the driveway. There's a short walk to shopping, restaurants, and Doylestown's Main Street for an ideal location! Open House Saturday 5/4 11am-1pm. $1,279,9906 Clear Springs Ct Doylestown, PA 18901Open House: Saturday, 5/11 12:00-5:00PM
Courtesy: Keller Williams Real Estate-Doylestown, (215) 340-5700
View additional infoQUICK DELIVERY!! Welcome to the epitome of modern living in historic Doylestown Borough! Introducing the crown jewel of contemporary architecture, Clear Springs Court by Rockwell Custom features exquisite new construction townhomes redefine luxury and style in the heart of Bucks County. Designed for those with discerning tastes and a penchant for urban convenience, these townhomes offer the perfect blend of sophistication and functionality. Prime Location: Nestled within the charming Doylestown Borough, residents enjoy the best of both worlds â the allure of small-town living with easy access to urban amenities. Modern Design: Crafted by renowned architects, these townhomes boast sleek lines, expansive windows, and the only new construction available. Spacious Interior: With generous floor plans spanning multiple levels and a PERSONAL ELEVATOR INCLUDED, there's ample space for comfortable living and entertaining. Gourmet Kitchen: Culinary enthusiasts will delight in the state-of-the-art kitchens equipped with top-of-the-line appliances, custom cabinetry, and quartz countertops. Luxurious Primary Suite: Retreat to your private sanctuary in the lavish master suites featuring spa-like bathroom and walk-in closet, creating a haven of relaxation. Outdoor Oasis: Embrace the outdoors on your private rooftop terrace, perfect for alfresco dining, lounging, and enjoying panoramic views of the picturesque surroundings. Enjoy easy access to Doylestown's vibrant downtown area, home to boutique shops, gourmet restaurants, cultural attractions, and more. With proximity to major highways and public transportation options, commuting to Philadelphia, New Jersey, and New York cities is a breeze. Don't miss your chance to own a piece of contemporary luxury in the heart of historic Doylestown Borough. Contact us today to schedule a private tour of this home under construction, ready for move in summer 2024! *THIS HOME IS UNDER CONSTRUCTION NOW FOR MOVE IN SUMMER. PHOTOS FOR MARKETING PURPOSES ONLY. You will make your design selections at the Rockwell Design Studio to personalize to your style. GPS Address: 228 N Main Street. Doylestown, PA 18901 How may I help you?Get property information, schedule a showing or find an agent |
|||||||||||||||||||||||||||||||||||||||||||||||||||||||||||||||||
Copyright © Metropolitan Regional Information Systems, Inc.


