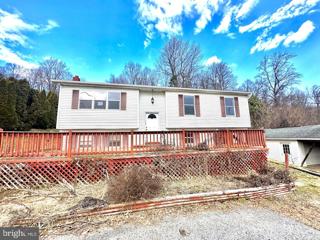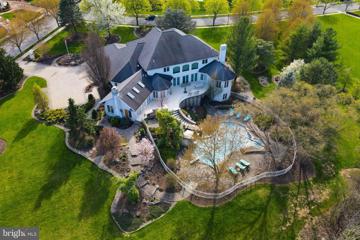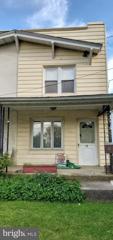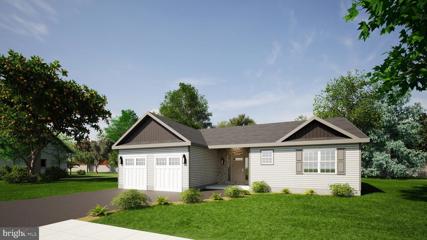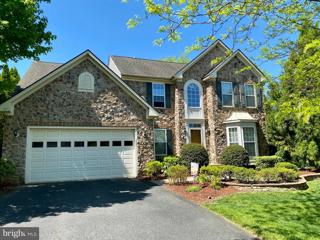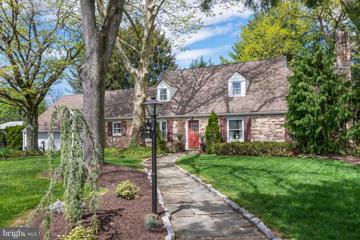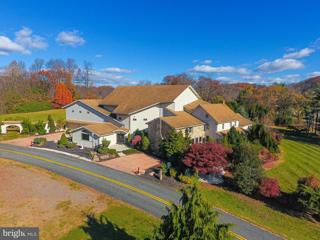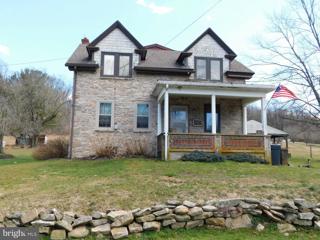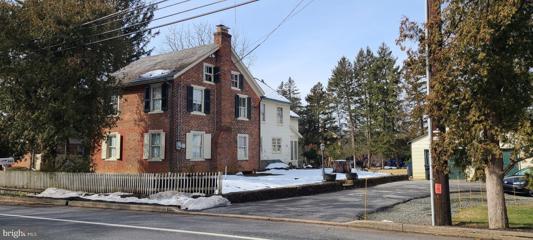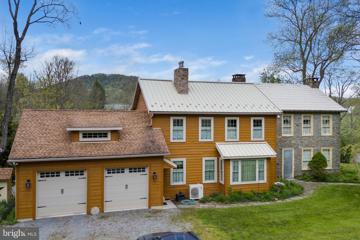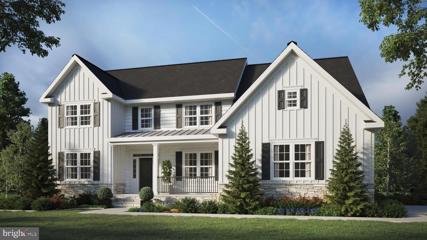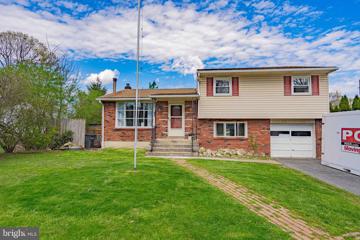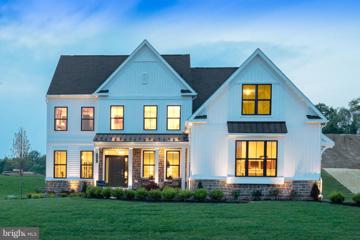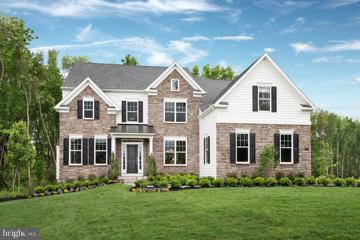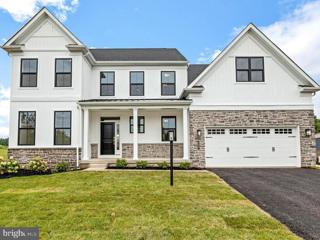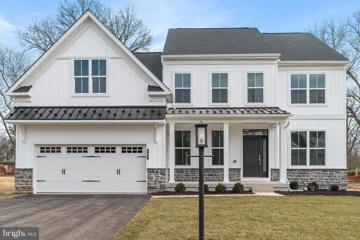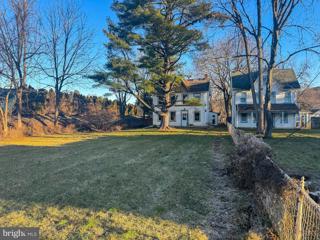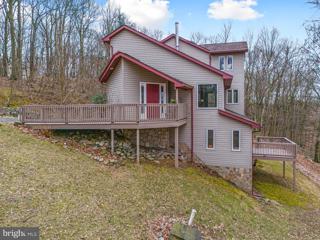 |  |
|
Maxatawny PA Real Estate & Homes for SaleWe were unable to find listings in Maxatawny, PA
Showing Homes Nearby Maxatawny, PA
Courtesy: Realty 365, (610) 437-0900
View additional infoWelcome to your spacious oasis in the heart of nature! This charming bi-level home sits on over 2 acres of serene land, offering you the perfect canvas to create your dream home. With 3+ bedrooms and 2+ bathrooms, there's plenty of room for your family and guests. The upper level features a generous living and dining area, bathed in natural light, providing a warm and inviting space for gatherings and relaxation. The lower level boasts a large family room, ideal for cozy movie nights or entertaining friends. While this property may be in need of some updating, it offers a unique opportunity to personalize and make it your own. Imagine the possibilities of transforming this into your ideal home sweet home. Outside, you'll find ample space for outdoor activities, gardening, or simply enjoying the tranquility of the surrounding landscape. Don't miss the chance to own this hidden gem and make it your own $1,945,000751 Benner Road Allentown, PA 18104
Courtesy: BHHS Regency Real Estate, (610) 432-5252
View additional infoFabulous 7,130 Sq. Ft. custom contemporary built by Posocco is situated on a beautiful 1.58 acre treelined lot in the Parkland School District & is located in Trexler Estates backing up to the golf course. 1st flr has a large 2 story entry foyer, sunken LR w/19 Ft. ceiling, sunken DR w/tray ceiling, huge MBR suite w/bamboo flooring & full bath w/steam shower & skylights, spacious office, chefs kitchen w/granite counter, electronic spice rack & top of the line appliances, butlers pantry, family rm w/wood burning FP & media built-in, laundry rm & 2 half baths. 2nd flr has a catwalk overlooking the foyer & LR w/4 large ensuite BR's. The lower level offers 3,300 Sq. Ft of added living space w/open concept recreation rooms, 2 BR's, full bath, gym & potential home theater. Impressive floating Italian tile patio w/glass panel railing, outdoor kitchen w/granite top & Lynx appliance & stone staircase leading to an amazing heated pool w/waterfall & spa. 3 car garage w/paver driveway & walk way. $159,90020 W Vine Street Fleetwood, PA 19522Open House: Sunday, 5/19 11:00-1:00PM
Courtesy: United Real Estate Strive 212, (610) 372-0212
View additional infoEarn sweat equity with this diamond in the rough home. Sound mechanicals, off street parking. Located close to the schools, this 3 bedrooms twin offers a maintenance free exterior, added yard with lot across alley behind home. All appliances, storage shed, and window treatments remain. Replacement windows throughout. New carpet and paint would make this place shine again. Property is an estate, selling as is. Agent is related to estate/executor.
Courtesy: Bold Realty, (610) 373-8701
View additional info***TO BE BUILT***The VALLEY MODEL-24 with BASEMENT in FLEETWORD AREA . VALLEY MODEL one-floor living offers not only a beautiful owner's suite but two additional comfortable bedrooms. This well-thought-out plan showcases both efficiency and delightful open space. You will love the impressive cathedral ceilling's. Complete with a two-garage and spacious open floor plan. this modern and refined house brings charm and functionality together in harmony. ***TO BE BUILT***
Courtesy: Century 21 Gold, (610) 779-2500
View additional info
Courtesy: Realty Mark Associates, (215) 376-4444
View additional infoSeize this rare opportunity to make this one-owner, beautifully maintained home in South Whitehall Township your own. This spacious 4 BR/ 4BA home sits on a manicured corner lot of 1.27 acres. The two-story foyer welcomes you into an open design that is contemporary with regal accents. The kitchen boasts a sun-drenched breakfast room and flows into a cozy family room with a gas fireplace. The living and dining rooms have large, lovely bay windows. The switchback staircase winds from the upper to main to lower level, which is finished with an additional half bath that can easily be transformed to another full bath. The capacious owner's suite has two walk-in closets, a sitting area, and luxurious ensuite bathroom with a jacuzzi, shower, double vanities, and an enclosed facilities area. There are two (no standing water) retention areas that cradle the property, which also double as wonderful puppy runs. Conveniently located a couple blocks from Dorney Park, Cedar Crest College, Cedar Creek parks, retail and restaurant areas and major highways - this is the one! One-year ShieldEssential home warranty with American Home Shield included in the sale. Open House: Sunday, 5/19 1:00-4:00PM
Courtesy: RE/MAX Real Estate-Allentown, (610) 770-9000
View additional infoThe best of both worlds! Built in 1869 and known as the Schaeffer farmhouse, this property provides the character of the old with the conveniences of the new, all on a 2.14 acre lot with mature shade trees and a private back yard. Well maintained and updated the home is well recognized by the locals as the signature house of Fleetwood. Offering public utilities including gas heat, the 4 bedrooms, 2.5 bath home features a light-filled modern country kitchen with farm sink, center island, Viking gas range, and custom cabinetry. The dining room is perfect for gathering and leads to the living room and family room with built-ins. Two staircases, 45 windows, 5 porches and a beautiful floorplan with tall ceilings, deep windowsills, and original wood floors add to the charm. Bordered by 10 acres of protected land with stream while situated for privacy, the house is perfectly married to its surroundings with sidewalks, brick walkways, a paver patio, perennial walking garden, a fire pit, half-court basketball with hoop, pavilion with four large picnic tables, a two-car detached garage, and an in-ground pool tucked privately in the rear corner. Ideal for entertaining the home has been the scene of many picnics and parties through the years. An additional benefit is having all Fleetwood schools within two blocks. Never drive to another practice and walk to concerts in the park, restaurants, the library and other boro businesses. Retiring owners loved their life here!
Courtesy: RE/MAX Of Reading, (610) 670-2770
View additional infoCome and see this super ranch home in a great neighborhood in Fleetwood borough. 4 Bedrooms, 1 1/2 baths, formal LR and DR, Family room off the eat in kitchen, Double sided brick wood burning FPbetween LR and FR, 19 H maple cabinets in kitchen, tile floor, corian countertops, Bosch DW, Built in microwave, electric cooktop/ oven, and side by side refrigerator. There is a 39'x 20' great room addition with a huge brick FP in the center of the wall which is the room's best feature. The downstairs in completely finished and it also has another huge brick FP and an additional bedroom. There is a 2 car attached side entry garage and a private backyard. The floors are random width pegged hardwood in the LR, DR, and FR. The great room has a laminate floor and so do all the bedrooms. The kitchen floor is tile. The home is heated with an electric Heat Pump and has central air. This home will not last long. Don't miss it. $1,090,0003233 W W Union Street Allentown, PA 18104
Courtesy: RE/MAX Real Estate-Allentown, (610) 770-9000
View additional infoWelcome to your dream home nestled in the heart of South Whitehall Township, just across the street from Cedar Crest College and within the prestigious Parkland School District. The backyard pond provides direct private access to Haines Mill Park & Cedar Creek for nature walks. This captivating residence offers a perfect blend of comfort, luxury, & convenience. Step into your own private sanctuary boasting an Arborium w/a serene Koi fish pond, providing a tranquil backdrop for relaxation. This meticulously designed home features 3 bedrooms & 3 full baths, including a bedroom on the 1st floor for flexible living arrangements. The custom 4 seasons sunroom invites abundant natural light for entertaining or unwinding. Prepare culinary delights in the well-appointed galley kitchen, complete with a pantry featuring a convenient garbage chute for effortless cleanup. Discover a sophisticated office ideal for working from home. Hardwood floors throughout add timeless elegance, while the fully finished basement offers endless entertainment possibilities w/a projector screen & ample space for a pool table, perfect for hosting gatherings w/friends & family. Cozy up by the fireplace in the living room, creating cherished memories. Don't miss this rare opportunity to own a piece of paradise in a coveted location, where every detail has been thoughtfully curated for your utmost comfort & enjoyment. Schedule your private tour today & envision a lifestyle of luxury and tranquility! $2,400,0006271 Batman Road Zionsville, PA 18092
Courtesy: NZO Realty, LLC, (484) 541-1740
View additional infoLocated in the heart of scenic Upper Milford Township Lehigh Valley. This custom Craftsman-style home w/first floor master suite situated on 6 acres has so much to offer. Over 13,000 + sq ft of living space, 6 bedrooms, 9 baths, 4 kitchens, a heated in-door-in-ground pool (there is a separate pool-house connected to the house). There is an expansive 30-foot-high ceiling with a motorized chandelier. Additionally, there is a spectacular in-law quarters/2nd Master Bedroom, with full kitchenette (new SS appliances) that walks out to a private second floor oasis (new Trex deck with spiral staircase). The house also features a brand-new kitchen with new granite countertops, new SS appliances, new lighting and light fixtures, new backsplash, new flooring, and plenty of space for in-kitchen dining or entertaining. The exterior grounds are beautiful in every season offering panoramic views & great space for outdoor entertaining on the extra large patio area. Oversized heated and cooled 6-car attached garage. Multi-zone heating and cooling throughout. This is living at its finest! (There is a separate 2-acre flat parcel of land located across the street that the owner would consider selling.) Property recently appraised for $3.1 million. Listing agent must be present for all showings. $2,750,0004487 Farview Lane Emmaus, PA 18049
Courtesy: BHHS Fox & Roach-Macungie, (484) 519-4444
View additional info
Courtesy: The Barndt Agency Inc, (215) 234-8041
View additional infoManufactured home in great setting next to a small stream with trees that creates a private setting. Spacious kitchen with eat-in area which flows into a the living room creating a nice open living area. There are 3 bedrooms and hall bath. This home was just completely remodeled leaving nothing to do but move in. Lot rent is $575 per month with an assessment for water and sewer that is approx. $50 per month for the current owner. It is based on meter reading so it will change based on use.
Courtesy: RE/MAX Of Reading, (610) 670-2770
View additional infoCustom Built 2 Story Nestled On A 1 Acre Lot In Forest Ridge. Custom Oak Staircase Sweeps To The 2nd Floor From The Foyer. The Living room has a "Vaulted Ceiling & A Floor To Ceiling Stone Fireplace. Custom Hickory Kitchen W/Jennair, Corian Tops, Kohler Fixtures, Compactor, Bar W/Sink, Plus Much More. In-Law Quarters On 1st Floor. Prof. Master Bedroom Suite W/Den & Fireplace - Plus More. This Property offers 3 bedrooms on the main level and the master bedroom on the second floor. The backyard offers a beautiful pool and lots of privacy! $659,900165 Willow Road Fleetwood, PA 19522
Courtesy: Richard A Zuber Realty-Boyertown, (610) 369-0303
View additional infoSituated nicely in the Oley Valley is this cute farmhouse situated on almost 14 acres. Horses are welcome as the outbuildings could accommodate up to 7 horses. Fenced pasture divided into 5 separate areas for rotation. Equi-kote High Tensile fencing, small flat area could be used for riding rink. Two large outbuildings plus goat pen and chicken coupe. Three garage bays plus plenty of storage. Wood shed and large parking area. Across the street you will find a huge Spring fed pond loaded with Bass. The stone/brick/vinyl farmhouse is 2800+ SF with 4 bedrooms and 3 baths. Large great room includes a brick fireplace with wood insert and exposed stone wall. The kitchen includes granite countertops, oak cabinetry and working island with granite top. The adjacent dining room boasts crown molding and chair rail. The laundry room is conveniently located on the first floor. The second floor includes 4 bedrooms and 2 full baths plus an open area that could be used as a den or computer area. The recently refurbished master bathroom includes a large soaking tub, 5' shower stall and 2 skylights. The hall bathroom has a tub/shower unit. Two split A.C. units, window unit handle the air conditioning and oil heat as well as a wood stove insert keep the home warm and cozy. Replacement windows, 200 amp electric with generator hookup. The rear yard includes a covered gazebo area and adjacent above ground pool.
Courtesy: RE/MAX 440 - Pennsburg, (215) 679-9797
View additional info** seller will only allow exterior showings, and then with an acceptable letter of intent will allow access. The property is need of extensive repair. ** $675,0008 Old Philly Pike Kempton, PA 19529
Courtesy: Iron Valley Real Estate Quakertown, (215) 660-7200
View additional infoWell loved by long standing owners , this historic 1780's era Pa stone farmhouse homestead has a perfect balance of old world charm seamlessly blended with all the necessary modern amenities. Two parcels totalling 14+ acres complete with a two story barn and picturesque views in every direction from either of the two covered porches on the main level and a bonus second story porch. Attention to the details are evident with pointed stone walls, durable white oak flooring flowing throughout and cut stone wood burning fireplaces. The living room has a stone fireplace and the foyer has a second stone fireplace. adding character and supplemental heat. The kitchen is adorned with pine cabinetry harvested from the property, tiles imported from Holland and a restored late 1800's wood burning cook stove. Highly desirable open concept layout from kitchen to dining area provides access to one of the two Trex deck porches on the main level. First floor has a full bath with a curb less shower and convenient stackable washer & dryer. There is a mudroom with it's own enamelled cast iron sick for extra use. The home has 2 stair cases, 1 being a pie staircase in the original portion of the house and the second being in the Addition that was completed in 2016. Three bedrooms and a full bath with bidet , tile flooring and walk in closet are all located on the second floor. As well as the art studio with vaulted ceilings, office area and access to second story porch. So many opportunities to garden, expand flower beds, play with the family/friends in the creek and enjoy the quiet peaceful setting of this historic home. Home also has an attached over sized 2 car garage. Schedule your showing today
Courtesy: Keller Williams Realty Devon-Wayne, (610) 647-8300
View additional infoBeautiful Custom Home offered on 1.8 acres in Upper Perkiomen schools! This home will be 1-of-3 built in a rural setting with amazing views called "Memo Farms". The home pictured is to-be-built. Featured here is a 4-bedroom, 2-full and 1-half bath with over 3,200 square feet of living space. As you enter, the dramatic 2-story foyer offers a light-filled charming setting. Off of the foyer is dining room, living room with generous space and a convenient half bath. The first floor also features a private study perfect for the work-from-home professionals. The family room is a 2-story family room featuring a beautiful gas fireplace. The family room opens up to the breakfast room and kitchen, making this space great for entertaining. The kitchen is decorated with 42" maple cabinetry, Moen fixtures, granite countertops and more! This floor plan is very flexible and easily customizable to anyone's life style needs. Additionally, the first floor is complete with a mudroom and private laundry just off the 2-car garage! Onto the second floor featuring 4-bedrooms and 2-full bathrooms. Each bedroom is equipped with plenty of storage space and generous bedroom sizes. Both bathrooms feature tile flooring, Moen fixtures, designer vanities, double sinks and more! This opportunity will not last! Please note some pictures may feature upgrades not included in the base pricing, standard features. We welcome you to drive-by the lots and call today for your private tour and more information.
Courtesy: RE/MAX Real Estate-Allentown, (610) 770-9000
View additional infoExplore the perfect fusion of comfort and convenience with this delightful property in College Heights, Allentown! This split-level residence boasts 3 bedrooms & 1.5 baths, providing ample space for both relaxation and entertainment. Upon entering, you'll be greeted by hardwood floors and a well-appointed kitchen and living area. Granite countertops and abundant cherry cabinets make this kitchen a chef's dream. Ascending the stairs, you'll discover 3 spacious bedrooms accompanied by a full bath. The lower level features a cozy family room with a convenient half bath, leading to the enclosed patio. The enclosed patio stands out as a versatile space, perfect for enjoying the outdoors in any weather. Whether you're sipping your morning coffee or hosting a barbecue with friends, this patio sets the ideal scene. Venture outside to find your very own private sanctuaryâan inviting in-ground swimming pool beckoning you to cool off on sweltering summer days. For those chilly winter evenings, the economical coal heating system not only keeps the home warm but also helps cut down on energy expenses. Additional amenities include a partcially finished basement w/ a bar, 1-car garage, attic storage, and extra storage space above the patio. This home offers a serene retreat while still being conveniently located near shopping, dining, schools, and parks. Don't let the chance slip away to make this fantastic home yours. Arrange a viewing today! $1,029,4904493 Taviston Ct W Emmaus, PA 18049
Courtesy: WB Homes Realty Associates Inc., (215) 800-3075
View additional infoReceive $8,000.00 toward closing costs, restrictions apply, see Community Sales Manager for details. Customized to be built home. This Helena Craftsman offers 4,536 square footage of total living area designed to fit your lifestyle! Open concept floorplan as you enter, flanking the foyer is a formal dining room & study, following the included hardwood flooring from the foyer into the main living area of the home, an expanded 2-story great room overlooking the culinary kitchen & breakfast area. Also found on the 1st floor a powder room, flex room, laundry room & convenient mudroom closet with storage & access to the 3-car side entry garage. Upstairs the owner's suite is the perfect place to unwind at the end of the day with 2 walk-in closets & spa like bath, and expanded retreat area, 3 additional bedrooms & a full bathroom is found on this floor. Fall in love with The Estates at Maple Ridge offering the areaâs best-value luxury single-family homes in the East Penn School District. Perched on a hillside offering stunning skyline views & wooded space in every direction. An all-new lineup of single-family home floorplans will allow you to extensively personalize your new home to fit your lifestyle and design preferences. $899,9904506 Taviston Ct W Emmaus, PA 18049
Courtesy: WB Homes Realty Associates Inc., (215) 800-3075
View additional infoReceive $8,000.00 toward closing costs, restrictions apply, see Community Sales Manager for details. Customized to be built home. Pictures are of a previous model home. The Oakville model a new construction floorplan offering ample space & plenty of style within its impressive 3,626 sq ft design! As you enter the 2-story foyer you will instantly appreciate the flexibility & functionality of this open-concept floorplan. Flanking the foyer is a formal dining room & a study, following the included hardwood flooring from the foyer & into the main living area of the home, a 2-story great room overlooking the gourmet kitchen & breakfast area. From the great room, a private flex space, powder room, laundry room, &mudroom with storage & access to the 2-car garage. Upstairs, the ownerâs suite is the perfect place to unwind at the end of the day with 2 walk-in closets & a spa-like bath, 3 additional bedrooms, one being an en-suite with full bathroom, & another full hall bathroom. The Oakville can be thoroughly personalized both inside & out using our customization catalog and on-site design studio. Fall in love with The Estates at Maple Ridge offering the areaâs best-value luxury single-family homes in the East Penn School District. Perched on a hillside offering stunning skyline views & wooded space in every direction. An all-new lineup of single-family home floorplans will allow you to extensively personalize your new home to fit your lifestyle and design preferences. $269,9001369 Arch Street Emmaus, PA 18049
Courtesy: RE/MAX Centre Realtors, (215) 343-8200
View additional infoWELL-MAINTAINED AND UPDATED EMMAUS TOWNHOME! Enjoy convenient living at its best! Spacious formal living room and dining room boast newer luxury vinyl plank flooring; while the modern kitchen provides space for breakfast table, newer luxury vinyl tile flooring, pantry, self-cleaning ceramic-top electric range/oven, dishwasher, and refrigerator. Upstairs includes a large master bedroom with two closets and its own private bath. Two additional bedrooms are serviced by a hallway bath. The lower level rec room/family room is enhanced with a complete wall of built-in cabinetry for easy storage. Amazing outdoor space includes a cute, small patio near the front entrance; newer oversized composite deck with built-in bench, accessed through the newer sliding door; and a garden shed. Gutter guards, newer HVAC (2020), convenient parking pad, fresh paint! And, a new park and playground at end of the street! Make your appointment today to preview this wonderful economical home! $839,9904482 Taviston Ct W Emmaus, PA 18049
Courtesy: WB Homes Realty Associates Inc., (215) 800-3075
View additional infoReceive $8,000.00 toward closing costs, restrictions apply, see Community Sales Manager for details. Customized to be built home. Pictures are of a previous model home. The Wells model is a new construction home designed to fit your lifestyle! As you enter the two-story foyer, you will instantly appreciate the flexibility and functionality of this open-concept floorplan. Found just off the foyer is a large study, which can act as that perfect work from home space or become a secondary living area. Following the included hardwood flooring from the foyer and into the main living area of the home, you will find a spacious great room overlooking the gourmet kitchen and a nearby dining area. Plentiful windows and a glass slider allow natural light to fill the entire space, highlighting the designer appointments found within the kitchen including dazzling granite countertops, an oversized central island, furniture quality 42ââ cabinets with soft close doors and drawers, stainless steel appliances, and large walk in pantry. From the kitchen, another private flex space with large walk-in closet is available to use as you please and even offers the opportunity to add a full bathroom and become a private guest suite where visitors will feel right at home. Also found on this level of the home is a powder room and convenient mudroom with plentiful storage and access to the 2-car garage. Upstairs, the impressive ownerâs suite is the perfect place to unwind at the end of the day with dual walk-in closets and a spa-like ownerâs bath with ceramic tile and granite countertops. 3 additional bedrooms, a hall bathroom, and a nicely-sized laundry room can also be found on this level of the home. To even further make this home your own, the Wells can be thoroughly personalized both inside and out using our extensive customization catalog! Fall in love with The Estates at Maple Ridge offering the areaâs best-value luxury single-family homes in the East Penn School District. Perched on a hillside offering stunning skyline views & wooded space in every direction. An all-new lineup of single-family home floorplans will allow you to extensively personalize your new home to fit your lifestyle and design preferences. $799,9904458 Taviston Ct W Emmaus, PA 18049
Courtesy: WB Homes Realty Associates Inc., (215) 800-3075
View additional infoReceive $8,000.00 toward closing costs, restrictions apply, see Community Sales Manager for details. Customized to be built home. The Meadowood model is a new construction home designed for a busy lifestyle! As you enter the foyer, you will instantly appreciate the center hall layout offering a large formal dining room on one side and a spacious flex room on the other, which can act as that perfect work from home space or secondary living area. Following the included hardwood flooring from the foyer and into the main living area of the home, you will find a spacious great room overlooking the gourmet kitchen and a breakfast area. Plentiful windows and a glass slider allow natural light to fill the entire space, highlighting the designer appointments found within the kitchen including dazzling granite countertops, an oversized central island, furniture quality 42ââ cabinets with soft close doors and drawers, stainless steel appliances, and large walk in pantry. Also found on this level of the home is a powder room, laundry room, and convenient mudroom with plentiful storage and access to the 2-car garage. Upstairs, the impressive ownerâs suite is the perfect place to unwind at the end of the day with dual walk-in closets and a spa-like ownerâs bath with ceramic tile and granite countertops. 3 additional bedrooms, a multipurpose loft and hall bathroom also be found on this level of the home. To even further make this home your own, the Meadowood can be thoroughly personalized both inside and out using our extensive customization catalog! Fall in love with The Estates at Maple Ridge offering the areaâs best-value luxury single-family homes in the East Penn School District. Perched on a hillside offering stunning skyline views & wooded space in every direction. An all-new lineup of single-family home floorplans will allow you to extensively personalize your new home to fit your lifestyle and design preferences. $169,50041 S S 2ND Street Emmaus, PA 18049
Courtesy: Genstone Realty, (484) 460-1545
View additional infoWelcome to this charming two-story Colonial at 41 S. 2nd St., nestled in the heart of Emmaus, Pennsylvania! This historical gem, constructed in 1880, blends vintage allure with modern convenience, making it an ideal haven for those who appreciate character and potential. As you step inside, you're greeted by a welcoming layout that spans across three spacious bedrooms and two full bathrooms, offering ample space for comfort and creativity. The first-floor bathroom provides easy accessibility, while the upper-level bathroom creates a private retreat for the home's residents. The residence is situated in a vibrant community, mere steps away from the bustling local shops of Emmaus Borough. This unique location combines the tranquility of a suburban setting with the convenience of urban living. Whether you're stepping out for a morning coffee or an evening stroll, everything you need is just a short walk away. For those with a visionary eye, this property presents a fantastic opportunity. Its sturdy bones and historical charm are the perfect canvas for your renovation dreams. Whether you're an owner-occupant looking to infuse your personal style or an investor seeking a rewarding project, this home is a treasure waiting to be polished. Furthermore, the proximity to the train track adds a distinct character to the property, making it a unique find in the real estate market. The rhythmic hum of the passing trains can be a charming reminder of the home's connection to the broader community and its thriving surroundings. Embrace the chance to own a piece of Emmaus history. This Colonial home is not just a residence; it's a gateway to endless possibilities, where the past meets the future. Don't miss out on this opportunity to create your dream home in a community that celebrates both heritage and progress! Open House: Saturday, 5/18 12:00-2:00PM
Courtesy: Herb Real Estate, Inc., (610) 369-7004
View additional infoSuch beauty and craftsmanship in this four bedroom, three and a half bath contemporary tucked into five acres of natural landscape in Pike Township, Oley Valley Schools. The boardwalk leads into the expansive living room with vaulted ceiling and wood-burning fireplace with marble surround. Brazilian redwood flooring carries from entry into the dining area and hall with skylight, leading to a full bath, convenient laundry room with utility sink, and two additional bedrooms; one Jack and Jilled to the hall bath, the other with access to the deck which wraps around to the dining area. There is a door separating the bedrooms and bath for complete privacy for guests, children, etc. The kitchen has been refreshed with tile floors, granite counters, stainless steel appliances, gas range with copper backsplash, and breakfast bar with seating. The main bedroom can be found on the second level, with heightened ceiling, walk-in closet, and en-suite bath with double vanity, jetted tub, and water closet with tile surround shower. An office/sitting room complete the second floor. The finished daylight basement is just as impressive with family room with walk-out to grade, full bath with shower stall, and the fourth bedroom (perfect for in-law suite!). Accessibility to the one-car garage from the basement. Efficient propane heat/hot water. Because of the abundant amount of windows, the presence of the natural surround and sunlight is uninterrupted inside each level of the home! How may I help you?Get property information, schedule a showing or find an agent |
|||||||||||||||||||||||||||||||||||||||||||||||||||||||||||||||||
Copyright © Metropolitan Regional Information Systems, Inc.


