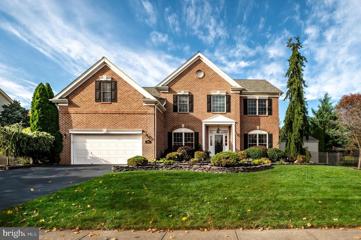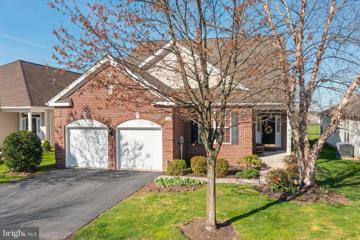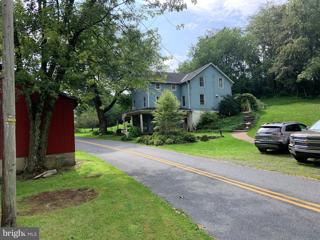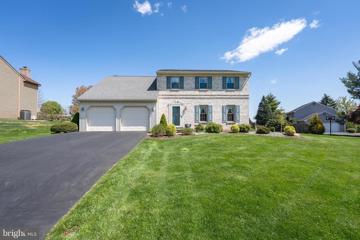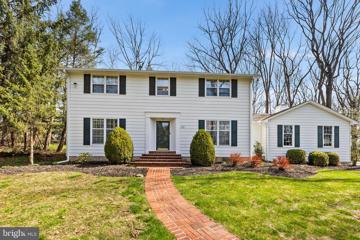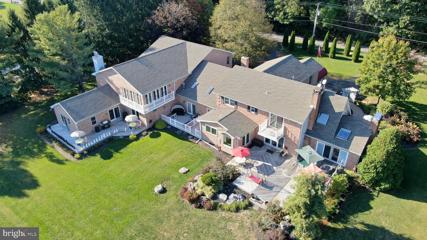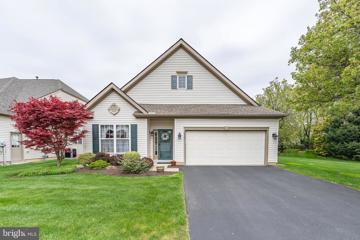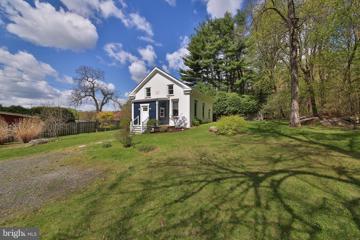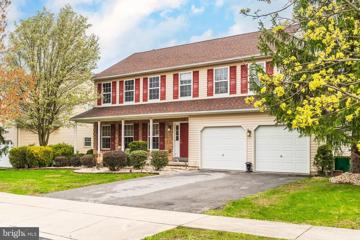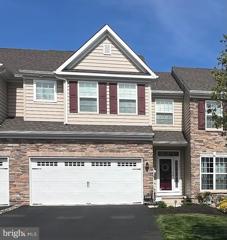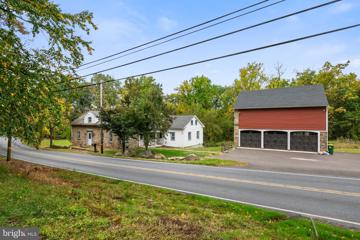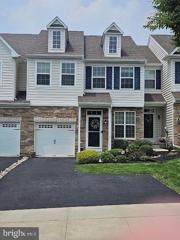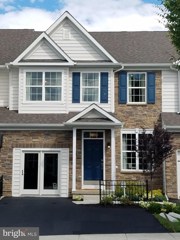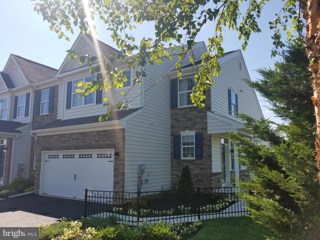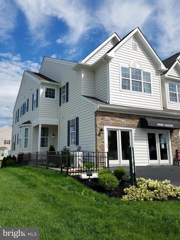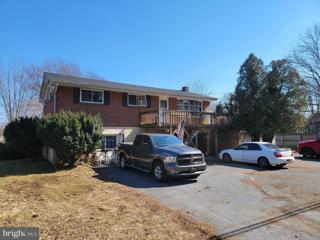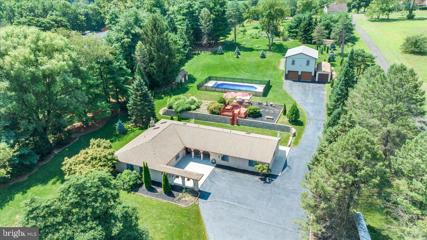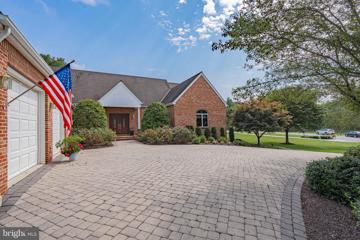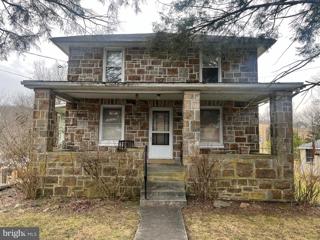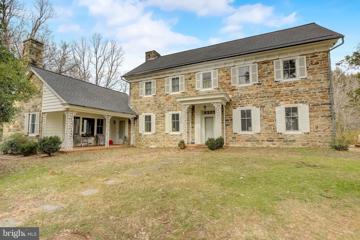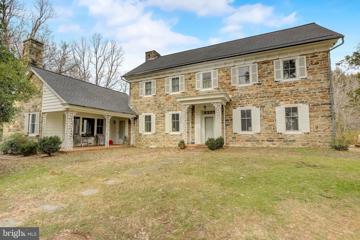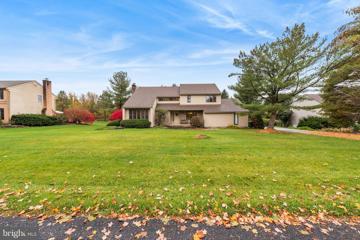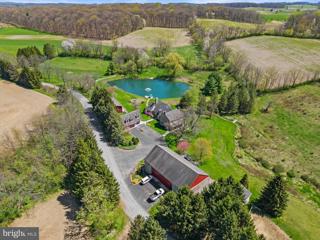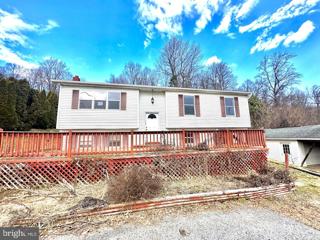 |  |
|
Maxatawny PA Real Estate & Homes for SaleWe were unable to find listings in Maxatawny, PA
Showing Homes Nearby Maxatawny, PA
Open House: Sunday, 5/5 1:00-3:00PM
Courtesy: Wesley Works Real Estate, (610) 928-1000
View additional infoThis amazing home in Farmington Hills has been upgraded and is in pristine condition. The beautiful paver walkway leads to a cozy circular seating area before you enter the front door. Inside, you'll love the grand two-story foyer with elegant hardwood floors and exquisite millwork. A spacious den/office is located off the foyer, perfect for a home office or playroom. The kitchen is a chef's dream with granite countertops, stainless steel appliances, wine fridge, and a large pantry. The family room with its soaring vaulted ceiling and cozy gas fireplace is ideal for relaxing with loved ones. The primary bedroom boasts a walk-in closet with custom organizers, and the second floor is complete with three additional bedrooms, all with closet systems. The finished basement offers over 1000 square feet of additional living space, including a wet bar, full bathroom, a second family room, and two flex spaces. The backyard is a peaceful retreat with a fully landscaped privacy berm, paver patio, and an oversized storage shed. Schedule your showing today to experience the beauty and luxury of this wonderful East Penn School District home.
Courtesy: Keller Williams Elite, (717) 553-2500
View additional infoFOUR SEASONS GOLF COURSE AND POND LOT. If you have been looking for your sign that it's time to join an Active 55+ neighborhood, look no further than this well-maintained 4 bedroom, 3 bathroom home with the most scenic lot in the Four Seasons at Farmington Community! Recent upgrades to the home include a new roof, a 75 gallon water heater, and newer carpet in the living room/dining area. The open-concept floor plan of this Captiva Loft model has been well designed, with spacious living spaces and impressive cathedral ceilings. Beautiful hardwood flooring flows through much of the first floor, including the foyer, office, family room, kitchen, and sunroom. The kitchen in this home is perfect for the home cook looking to entertain - exquisite granite countertops, a double oven, loads of cabinet space, a bar for seating and a cozy bump-out breakfast nook with bay windows. The nicely sized living room effortlessly flows into the dining area, creating a sophisticated space perfect for guests or family and friends that are visiting. Relax by the 2-sided gas fireplace or in the natural light of the delightful sunroom. The 1st floor primary suite is a tranquil haven with two walk-in closets, bay windows, a private bathroom showcasing a tiled shower, jacuzzi tub, and dual sinks. Completing the first floor is an additional bedroom, full bath, private office, and laundry room. Upstairs, find two more bedrooms and full bath, plus a spacious loft area overlooking the kitchen and family room. Watch the most beautiful sunsets from the peaceful Trex deck with sweeping views of the pond and private community 6-hole golf course. You never need to worry about storage - This home has a full unfinished basement and an abundance of storage space. This active community features a community center, pool, a fitness area, and tennis and Bocce courts - and is conveniently located with walking paths that take you around the neighborhood. This one has got it all - Schedule your showing today!
Courtesy: Northwest Territory Real Estate Services, LLC, (610) 298-1404
View additional info"Paradise Found", Charming, Historic Farmhouse with the original "Log" structure dating back to the 1800's, feature 3 to 4 bedrooms, 1 full bath, living room, dining area and (If you Love to Cook!) an awesome, Gourmet Cook's kitchen, featuring a "Vulcan, commercial grade, gas stove, "Sub-Zero" refrigerator and a large center island, great for food prep. Situated on over 5 acres (2 parcels), the grounds are covered in numerous wild flowers, small (spring fed) creeks and a wonderful pond to relax by. "Bank" barn is great for "In-home" contractor business or many other uses. Features 200 AMP electric, water, heat (oil H/W radiant) air conditioning, 2nd floor office area and a large indoor parking and/or storage area. $535,0005907 Helen Drive Allentown, PA 18104
Courtesy: BHHS Fox & Roach-Macungie, (484) 519-4444
View additional infoLocated in the sought-after Parkland School District, this solid 4-bed, 2.5-bath home in Upper Macungie Township is truly a must-see! As you approach, you'll notice the well-maintained landscape and new light fixtures, adding to the home's curb appeal. Step inside and into the kitchen, which features beautiful granite counter-tops and upgraded cabinets with raised panels. The family room's focal point is its wood-burning fireplace, creating a warm and inviting atmosphere. The living and dining rooms both offer comfortable spaces for gathering, with newer windows in the living room to brighten the area and add to its charm. A convenient half bath is also located on this floor. Upstairs, the master bedroom features an en-suite bath and walk-in closet. Three other bedrooms and a second full bath complete this floor, along with a laundry room equipped with a washer and dryer. The basement provides ample storage space, and the 2-car garage features remote door openers. Outdoors, the heated, in-ground pool is meticulously maintained with a new liner, installed just 4 years ago, and an aluminum fence that ensures both durability and ease of maintenance. Whether you are enjoying the large patio overlooking the pool or lounging in the hot tub, the outdoor space is sure to please. The sellers have upgraded this home over the years, ensuring it is both solid and inviting. Don't miss the opportunity to make this oasis your own and enjoy the comfort and convenience it offers!
Courtesy: Redfin Corporation, (215) 631-3154
View additional infoSet back at the end of a long driveway on a serene 1.5 acres is this custom-built home with over 3,000 square feet of living space, offering a haven of comfort & style. Warm & welcoming, the 1st floor features gorgeous new luxury vinyl wide plank flooring throughout, while crown molding adorns every room. The dining room has custom cabinetry & space for a large table perfect for entertaining. Cozy up in the living room or adjacent family room with wood-burning fireplace & custom shelving, a charming pocket door in between offers the option of privacy. The updated kitchen is graced by natural light & has beautiful granite countertops, SS appliances including a double wall oven, a large center island & pantry. Completing the 1st floor is a laundry & mudroom, conveniently located off the garage, along with a half bath. Upstairs, the spacious primary bedroom awaits, featuring 2 walk-in closets & a beautiful ensuite bath with a double marble vanity & frameless glass shower. 3 additional bedrooms, all with oversized closets, complimented by a 5-piece hall bath. The finished basement is great for a theater room, game room or home office. Outside, enjoy the views of the backyard from the brick paver patio. Additional features include a 2-car attached garage with an EV outlet, brand-new AC/heat pump for the second zone, & newly installed blinds throughout. Ideally located close to shopping & easy highway access, all within the top-rated East Penn SD. This home is a must-see! $2,100,00020 Miller Drive Kutztown, PA 19530
Courtesy: Better Homes and Gardens Real Estate Phoenixville, (610) 933-1919
View additional infoWelcome to 20 Miller Drive. This unparalleled property sits on a captivating billion-dollar view and is centrally located to Philadelphia, Harrisburg, New York City and only 30 minutes from the Lehigh Valley Hospital. The well thought out 8 bedroom and 10 bathroom floor plan was designed by the owners and a full renovation was completed in 2017 to showcase the views and to offer luxurious entertaining space as well as comfort. Enter the home through the spacious foyer that leads to the grand living room and the formal dining room that seats 18 with ease. In the rear of the main level you will step into the amazing chefs kitchen, outfitted with 2 Bosch stainless steel ovens, new granite countertops, and tile floors. This kitchen is beyond perfect for entertaining. Just off the living room is a stunning sun room that offers a cathedral ceiling with sky lights and multiple sets of sliders to allow the outside in whenever desired. The multi-level deck and outdoor kitchen wrap around the sun room, living room and kitchen for convenient use of indoor/outdoor space. The Lower Passageway connects the library and the master bedroom. The library is a serene retreat with high ceilings and a fireplace. The expansive master includes a fireplace, 2 walk in closets, an en-suite with double bowl vanity, walk in shower and jacuzzi tub. At the end of the Lower Passageway you will enter the West Wing and find the guest house that boasts 2 bedrooms, 2 bathrooms, full kitchen with granite countertops, living room, private laundry, deck access and private entrance. Perfect for a large family, In-law suite or staff quarters. Heading upstairs in the West Wing you will find an expansive Game Room/Bar with a granite topped full wet bar with wine refrigerator, dishwasher and double sink. This space has a fireplace, balcony, and a wall of 6 floor to ceiling doors to showcase the view as well as a half bath for guests. Just off the game room are 2 more bedrooms both with en-suite bathrooms and generous closet space. From the Game Room, take the Upper Passageway which overlooks the library to the East Wing. Upon entering the East Wing you will encounter the Upper Lounge and Art Gallery as well as 2 more bedrooms, one of which has a private balcony and sitting area overlooking the sunroom and both with en-suite bathrooms. In the finished basement you will find another bedroom with en-suite, the theater room with 8 comfortable reclining seats, complete with soundboards and media equipment, an exercise room, a large cedar lined closet/hobby room as well as a unique feature for the expert shooter...open the gate to enter your very own indoor 50 foot gun range that could be converted to a wine cellar or whatever you imagine. This exceptional home includes a 3 car attached garage, one gas and one electric water heater, 6 HVAC zones for efficiency, whole house humidifier, two propane tanks with 1500 total gallons, beautiful gardens, outdoor decks, gazebo and circular driveway. The view warrants another mention as it is second to none. The owners have on occasion in the past successfully used the property as a bed & breakfast, Airbnb, VRBO.(The potential here is tremendous.) Schedule your private tour today to see all this home and property has to offer.
Courtesy: BHHS Fox & Roach-Macungie, (484) 519-4444
View additional infoLocation, Location, Location! This end home in Legacy Oaks offers all the tranquility & fine living that a 55+ community has to offer. Thoughtfully built, the layout of the home is seamless, providing privacy, comfort & charm. As you approach, youâll notice that the home does not overlook other properties; it is situated on a premium lot, offering stunning views & plenty of privacy. Step inside to the foyer & prepare to be impressed by the beautiful hardwood floors, spotlights, vaulted ceilings, fresh paint & tasteful design. To your left, glass double doors lead to a spacious office. Next is the dining room w/ plenty of windows & a view of the upstairs loft. The kitchen features stainless steel appliances, plenty of cabinet space, corian counters, tile backsplash, and a cozy breakfast area. The spacious master bed & bath are conveniently located on this floor, boasting a huge walk-in closet & double vanity sink. The main level also includes a laundry room w/ garage access, a full bathroom, and a 2nd bedroom, along with a stunning sun-room leading to the patio out back. Upstairs, a 15x19 loft offers endless possibilities for use. A 3rd full bath bed complete this 2nd floor. With plenty of amenities to enjoy, including a swimming pool, patio area, tennis/pickle-ball courts, walking paths, library and exercise room, this 55+ community offers a perfect blend of comfort, convenience and luxury living. Don't miss out on this exceptional opportunity! Schedule your showing today!
Courtesy: Iron Valley Real Estate Lower Gwynedd, (215) 918-4000
View additional infoConverted Schoolhouse Charmer Seeks New Owner! History buffs and design enthusiasts, take note! This captivating 3-bedroom, 2-bathroom home was originally an 1880s-era schoolhouse. Lovingly restored, it offers a unique blend of historic charm and modern amenities, making it a perfect family home with a touch of the unexpected. Step through the charming vestibule and be wowed by the craftsmanship of the arched entryway leading into a grand living room. Soaring cathedral ceilings and exposed beams create a sense of awe, while clerestory windows and the abundance of extra-large windows bathe the living space in natural light. Hardwood floors flow throughout the main living areas, creating a sense of warmth and sophistication. Prepare culinary delights in a beautifully appointed kitchen featuring a stylish tin-style backsplash, lower cabinets with pull-out drawers for ultimate organization, and additional slider drawers for maximized storage. Sleek tile flooring ensures easy cleanup. Nestled just off the kitchen, a stackable washer and dryer adds practicality. Unwind and recharge in the downstairs main bedroom, your own private haven, boasting exposed beam ceilings, a spacious en suite bathroom and a large closet. Two additional bedrooms upstairs are fitting for a growing family, cozy guest retreats or a home office. A second full bath featuring a convenient stall shower is also on the 2nd floor. Enjoy peace of mind with a recently installed ADT security system and stay comfortable all year round with the instant hot water heater, and newer heating system. A water filtration system ensures fresh, clean drinking water on demand. Relax and unwind in the tranquility of your private backyard, perfect for enjoying a cup of coffee or a summer barbecue. Store your bikes, gardening tools, or outdoor furniture with ease in the spacious shed. This meticulously crafted home is more than just a house; it's a conversation starter. Perfect for those seeking a home steeped in history and character yet offering comfort and modern conveniences. Escape the hustle and bustle in this peaceful location, close to the beauty of Bear Creek Mountain Resort! Schedule a showing today! Please note: Basement access is from the exterior. $499,9003881 Firebrick Macungie, PA 18062
Courtesy: Iron Valley Real Estate of Lehigh Valley, (610) 766-7200
View additional info**Showings start at Open House, Sunday, 4/14/24, 11:00 am - 1:00 pm**Beautiful Colonial Home Located in desirable East Penn School District and The Hills at Lock Ridge Community. This lovely home offers 4 Bedrooms & 2.5 Bathrooms. Walk up to the inviting Covered Front Porch where you can enjoy morning coffee, evening drink or just relax & read a book. Enter into the Tiled Foyer with a Spacious Living Room off of the Foyer. Continue to the Eat In Kitchen w/Corian Counter Tops, Tile Floor, Large Peninsula, Double Bowl Sink, Gas Stove/Oven & Breakfast Nook. Sliding Glass Door opens from Kitchen unto a Trex/PVC Nice Sized Deck (15x13) with beautiful views of the nearby mountains. The Open Concept Kitchen & Family Room with Gas Fireplace is ideal for family & friends get togethers and entertaining. Dining Room and Half Bath complete the First Floor. Head up to the Second Floor which features a Large Master Bedroom with Walk In Closet. Master Bathroom has Double Bowl Sink, Large Soaking Tub & Separate Shower. Three More Nice Sized Bedrooms on 2nd Floor with a Main Bathroom. Convenient Second Floor Laundry Area with Washer & Dryer. Two Car Attached Garage and Full Basement on a Flat Yard. Newer Roof. Great Location - Convenient to Major Routes, Grocery, Stores, Schools and Parks.
Courtesy: Howard Hanna The Frederick Group, (610) 398-0411
View additional infoWelcome to this immaculate 3 bedroom/2.5 bath townhouse with a 2-car garage in the desirable Hidden Meadows community in Parkland School district. Pride of ownership shines through this like new pristine home built in 2019. Admire the beauty of vaulted ceilings & a wall of windows in the living area that flood the space with radiant natural light, creating an inviting atmosphere for everyday living. Awaiting you is a modern kitchen equipped with abundant cabinetry, a pantry, sleek granite countertops, & stainless-steel appliances. The first-floor primary bedroom suite offers plenty of privacy, providing a retreat-like space for relaxation & two large closets including a large walk-in. Upstairs features two more sizable bedrooms offering ample closet space, alongside a loft area perfect for additional living space. Enjoy the modern elegance of newer solid hardwood floors that span both levels. The entire house has been professionally painted, adding a fresh & inviting touch throughout. Transition seamlessly to outdoor living by stepping onto the inviting composite deck, perfect for entertaining or serene relaxation. Plus, there's a full unfinished daylight basement offering ample storage or potential for customization. This home's prime location offers convenience with proximity to hospitals, universities, restaurants, & shopping destinations with quick access to the Pa Turnpike, Rt 78 & Rt 22. This residence promises a lifestyle of comfort & convenience in an ideal location.
Courtesy: RE/MAX 440 - Quakertown, (215) 538-4400
View additional infoWelcome to a piece of history brought into the modern age. This enchanting gem, originally built in 1854 as a stone toll house, captures the essence of a bygone era while offering the comforts of contemporary living. Nestled on 2 acres of picturesque, wooded land, this property boasts a unique character and a charming ambiance that is truly one-of-a-kind. Step inside, and you'll be greeted by the rich warmth of pumpkin pine wood flooring, a reminder of the craftsmanship from a bygone era. The spacious living room is the heart of this home, with a cozy fireplace serving as a focal point, creating the perfect setting for intimate gatherings and memorable moments with loved ones. The kitchen has been thoughtfully updated, providing all the modern amenities you need. From here, you can gaze out onto the formal dining room, offering an ideal space for hosting elegant dinners or casual family meals. For those seeking a quiet retreat to work or read, the office/study offers a unique blend of old-world charm with its fireplace and modern functionality. Additionally, it provides access to a deck that overlooks the serene surroundings, making it an excellent place to find inspiration and relaxation. Also on the first floor, you'll discover a bonus bedroom, perfect for accommodating guests or transforming into a cozy sitting area. This space comes complete with a full bath and a separate entrance, adding a layer of convenience and privacy. As you ascend to the second floor, you'll find three generously proportioned bedrooms and 1.5 bathrooms, ensuring ample space for your family's needs. Exploring the lower level is a journey into the past, with an unfinished basement that evokes the atmosphere of a speakeasy. A unique bar area beckons you to create your own history while offering a walk-out entrance to the outdoors. The property also features a beautifully renovated barn that has been converted into a spacious 3-car garage with electric door openers and additional storage space above. Whether you're an automobile enthusiast or simply need extra space for your hobbies, this feature offers endless possibilities. This remarkable property presents an opportunity to own a piece of history with the comforts and conveniences of the present day. Secluded in a wooded setting and surrounded by nature, this home is a unique retreat that offers the perfect blend of old-world charm and modern living.
Courtesy: Century 21 Keim Realtors, (610) 395-0393
View additional infoLovely two story contemporary townhouse custom crafted into 2 Primary Bedrooms with a 1 car garage in Hidden Meadows community in Parkland School District. First floor includes LR, DR, a Family Room with high ceilings leading into an Eat-In Kitchen with granite counters and island, 42â cabinets, stainless steel appliances with a new stainless steel refrigerator, and a sliding door to the deck. Hardwood floors throughout. Second floor features a Primary Bedroom with an over-sized closet and a large bathroom. The second Primary Bedroom features 2 closets and a large bathroom. 2nd floor laundry. Partially finished walkout basement with large storage space and a 6' sliding door leading to the backyard. Hidden Meadows is located close to PA Turnpike and Route 78, shopping centers and schools. Currently tenant occupied. Lease expires August 31, 2024. Tenants will vacate property upon lease expiration.
Courtesy: Bonaventure Realty, (610) 409-9200
View additional infoModel Homes will reopen Saturday Aug 12th. FURNISHED MODEL HOME - NOT FOR SALE - STARGRASS Interior Floor Plan. Still time to customize your home by choosing your Design Selections. Award winning Hidden Meadows by Sal Lapio Homes offers a traditional town home with a contemporary smart space design. You make it yours, we make it happen. Unique standard features in a high energy efficient home. Chef-inspired standard granite gourmet kitchens with 42 cabinets, open to all entertainment spaces. 3 Bedrooms, 2.5 baths, 1 car garage. Owners association affords freedom of lifestyle for any age. Experience the Sal Lapio Homes difference. Convenient to I-465, I-78, Rte 309 and City Center Lehigh Valley. Listing Price is Net Base Price for Interior Unit with a standard in-ground basement. Also available as an End Unit. Meet our Licensed Real Estate Professionals and tour our Model Homes for available lot/locations and pricing. Photos are of Model Home.
Courtesy: Bonaventure Realty, (610) 409-9200
View additional infoModel Homes will reopen Saturday Aug 12th. MODEL HOME - NOT FOR SALE - MONARCH End Floor Plan. Master on 1st Floor. Still time to customize your home by choosing your Design Selections. Award winning Hidden Meadows by Sal Lapio Homes offers a traditional town home with a contemporary smart space design. You make it yours, we make it happen. Unique standard features in a high energy efficient home. Chef-inspired standard granite gourmet kitchens with 42 cabinets, open to all entertainment spaces. 3 Bedrooms, 2.5 baths, 1 car garage. Owners association affords freedom of lifestyle for any age. Experience the Sal Lapio Homes difference. Convenient to I-465, I-78, Rte 309 and City Center Lehigh Valley. Listing Price is Net Base Price for End Unit with a standard in-ground basement. Also available as an Interior Unit. Meet our Licensed Real Estate Professionals and tour our Model Homes for available lot/locations and pricing. Photos are of Model Home.
Courtesy: Bonaventure Realty, (610) 409-9200
View additional infoPhase 2 SOLD OUT. Check back for updates on Phase 3. FURNISHED MODEL HOME - NOT FOR SALE - PRIMROSE END Floor Plan. Still time to customize your home by choosing your Design Selections. Award winning Hidden Meadows by Sal Lapio Homes offers a traditional town home with a contemporary smart space design. You make it yours, we make it happen. Unique standard features in a high energy efficient home. Chef-inspired standard granite gourmet kitchens with 42 cabinets, open to all entertainment spaces. 3 Bedrooms, 2.5 baths, 2 car garage. Owners association affords freedom of lifestyle for any age. Experience the Sal Lapio Homes difference. Convenient to I-465, I-78, Rte 309 and City Center Lehigh Valley. Listing Price is Net Base Price for Interior Unit. Base price is for a standard in-ground basement. Also available as an Interior Unit. Meet our Licensed Real Estate Professionals and tour our Model Homes for available lot/locations and pricing. Photos are of Model Home.
Courtesy: Keller Williams Real Estate - Allentown, (610) 435-1800
View additional infoLower Macungie two-unit apartment building for sale. The first floor is currently rented out and has four bedrooms and two bathrooms. The second floor has three bedrooms and one bathroom. The property lot size is 22,155 SF with a detached garage and large yard. The garage is currently leased for $400.00 a month. Great opportunity for owner/occupant with interest in collecting additional income. Contact listing agent for additional financial details. The building is located on Brookside Road across the street from Lehigh Creek in East Penn School District within close proximity to Hamilton Boulevard and other area amenities.
Courtesy: Iron Valley Real Estate of Lehigh Valley, (610) 766-7200
View additional infoMotivated Seller! Second Chances Do Exist!! This Remarkable Property is Back Up For Grabs!! Entertaining or Self-Enjoyment doesn't get much better than sitting by the In Ground Heated Pool (New Liner Installed) or just enjoying the Beautiful property which has a Koi Pond, raised garden beds, fruit trees, heated chicken coop, a Run-In Shed for a small horse (Livestock allowed) and additional 12 x 32 Wooden Garage. The other Detached Garage is wired, plumbed, septic hookup (not connected) and unfinished 2nd floor is reinforced for Capability of 3 more cars or a Potential Apartment, Home Business or In-Law Quarters. Close to 78, Rt. 100, Rt. 222 and Bear Creek Ski Mountain. Commuter Drive from Philadelphia, New York or New Jersey. Don't Miss This One, it might be your Lucky Charm. $1,050,0002600 Houghton Lean Macungie, PA 18062
Courtesy: RE/MAX Real Estate-Allentown, (610) 770-9000
View additional info
Courtesy: RE/MAX 440 - Pennsburg, (215) 679-9797
View additional info**** Seller will remove all of his belongings inside and outside before settlement and repair drywall in the kitchen from plumbing repair. **** Super solid stone home situated on a corner lot and priced to sell. This home is being sold as is and has so much to offer, including many new things such as the well in the Septic $1,400,000156-A Mulberry Hill Road Barto, PA 19504
Courtesy: BHHS Fox & Roach-Jennersville, (484) 748-6200
View additional infoLooking for Country Living? Take a look at this stately Stone Manor Home circa 1860 which offers classic charm and comfortable living spaces with 6 bedrooms and 4.5 baths. A blend of old and new, this home has been updated with a newer roof and new replacement windows complimenting the existing wood floors, cast iron baseboard heat, deep windowsills, 3 fireplaces and open beamed ceilings. This large home offers multigenerational living with a separate area on the first floor, currently used as an in-law suite as well as guest quarters with its own bath . Also on the first floor is a formal dining room, country kitchen, large family room with a fireplace, laundry room and office/den with built in bookcases and brick fireplace. An attached 2 car garage completes the main level. From the center hall the main staircase ascends to the spacious second floor with a primary bedroom with a private 4-piece bath and walk in closet. As an added bonus there is a covered porch, accessed from the primary bedroom, perfect for morning coffee or simply to enjoy the views of the pond, grounds and evening sunsets. On the second floor there are 3 additional spacious bedrooms with a full hall bath. Situated on approximately 106 acres this property offers endless possibilities. Approximately 65 acres are tillable crop land. If farming is not your goal, leasing the crop land could provide supplemental income. The outbuildings consist of a 40x60 pole barn/equipment shed and a 32x72 5 bay garage/workshop. The stone front 5 bay garage with separate electric, office area and restroom would be great space for a contractor or car enthusiast. Attached to the garage are two insulated cold storage rooms, 26x26 and 46x28, used by the former orchard operation. There are many potential uses for this property, livestock, vineyard, produce, orchard, nursey or other specialized agricultural ventures. Check with the township for specific uses and restrictions. Come take a look at this incredible property and see how it may suit or improve your lifestyle! $1,400,000156-A Mulberry Hill Road Barto, PA 19504
Courtesy: BHHS Fox & Roach-Jennersville, (484) 748-6200
View additional infoLooking for Country Living? Take a look at this stately Stone Manor Home circa 1860 which offers classic charm and comfortable living spaces with 6 bedrooms and 4.5 baths. A blend of old and new, this home has been updated with a newer roof and new replacement windows complimenting the existing wood floors, cast iron baseboard heat, deep windowsills, 3 fireplaces and open beamed ceilings. This large home offers multigenerational living with a separate area on the first floor, currently used as an in-law suite as well as guest quarters with its own bath . Also on the first floor is a formal dining room, country kitchen, large family room with a fireplace, laundry room and office/den with built in bookcases and brick fireplace. An attached 2 car garage completes the main level. From the center hall the main staircase ascends to the spacious second floor with a primary bedroom with a private 4-piece bath and walk in closet. As an added bonus there is a covered porch, accessed from the primary bedroom, perfect for morning coffee or simply to enjoy the views of the pond, grounds and evening sunsets. On the second floor there are 3 additional spacious bedrooms with a full hall bath. Situated on approximately 106 acres this property offers endless possibilities. Approximately 65 acres are tillable crop land. If farming is not your goal, leasing the crop land could provide supplemental income. The outbuildings consist of a 40x60 pole barn/equipment shed and a 32x72 5 bay garage/workshop. The stone front 5 bay garage with separate electric, office area and restroom would be great space for a contractor or car enthusiast. Attached to the garage are two insulated cold storage rooms, 26x26 and 46x28, used by the former orchard operation. There are many potential uses for this property, livestock, vineyard, produce, orchard, nursey or other specialized agricultural ventures. Check with the township for specific uses and restrictions. Come take a look at this incredible property and see how it may suit or improve your lifestyle!
Courtesy: Redfin Corporation, (215) 631-3154
View additional infoBACK ON THE MARKET AT NO FAULT OF ITS OWN, BUT HERE'S YOUR CHANCE TO LIVE IN THE HIGHLY COVETED MILLBROOK FARMS! This expansive 4 bedroom home has over 4,000 square feet of living space! Upon entering, you'll be greeted by a 2-story foyer & an open staircase, creating an inviting atmosphere. The main level features a formal dining room with beautiful hardwood floors. The large & open kitchen boasts granite countertops, a center island, a breakfast bar & a nice sized pantry. There's also a bright breakfast room for casual dining. Flowing seamlessly from the kitchen is the great room complete with a wood-burning fireplace. Double sliding glass doors lead to a deck overlooking the spacious backyard, perfect for outdoor activities. Adjacent is the formal living room that could easily serve as a home office. Also on this level, youâll find a laundry room/mud room & a half bath for guests. On the 2nd floor, you'll discover the primary bedroom with a 5-piece ensuite & French doors that lead to a nice sitting area with balconies, offering a serene retreat within your own home. 3 additional bedrooms & a hall bathroom complete the 2nd level. The finished basement provides plenty of space for a theater room and/or exercise equipment & an abundance of storage options. A 2-car garage & large driveway ensures plenty of parking. Notable updates include new siding & carpet, plus fresh paint! Ideal location with close by parks & easy highway access, all within the top-rated East Penn Schools! $1,895,00047 Flory Road Lenhartsville, PA 19534
Courtesy: Lusk & Associates Sotheby's International Realty, (717) 291-9101
View additional infoWelcome to this exquisite home located near the town of Lenhartsville. This historic property, dating back to the 1750s, exudes a unique blend of pre-revolutionary war charm and modern elegance. Situated on over 37 acres of land, this estate offers a serene escape with stunning views of the surrounding landscape. As you step inside, you are greeted by a spacious kitchen that is a chef's dream. Featuring granite countertops, Miehle stainless steel appliances, and a tall beamed ceiling, this kitchen is not only functional but also a beautiful space. The kitchen stove top is induction, and oven has convection option making cooking your favorite meals a breeze. The open concept design seamlessly connects the kitchen to the family room, making it ideal for hosting and entertaining guests while enjoying the panoramic views. The hand-made wooden shutters are authentic reproductions of the colonial period, including the cast iron hardware and copper weather strips on top. The cedar shake roof was made to last up to 40 years. The primary bedroom is a luxurious retreat, complete with a cozy sitting area with wood fireplace, a walk-in closet, and a spa-like bathroom equipped with infrared bathroom heat light. From the primary bedroom, you can enjoy breathtaking views of the pond and the natural beauty that surrounds the property. Outside, a deck provides the perfect spot to relax and soak in the tranquil atmosphere. Bluestone and Belgian block paved walkways adorned the home, installed in 2022 and 2023. The property also features a large stone barn with original wood beams, wood storage, and three horse stalls, offering a glimpse into the property's rich history. For car enthusiasts, there are two detached garages that can accommodate up to five vehicles. The main garage has three heated garage spaces and includes a separate one-bedroom apartment on the upper level, complete with a full kitchen. This versatile space can be used as additional guest quarters, a game room, or for other creative possibilities. Conveniently located just 25 minutes from Allentown, this home offers a perfect blend of historic charm, modern amenities, and picturesque surroundings, making it a truly exceptional property to call home.
Courtesy: EXP Realty, LLC, (888) 397-7352
View additional infoWelcome to 106 Forgedale Rd. This house has plenty of space to grow into and many improvements that have been done over the years. The home features a master bedroom on the first floor that has a walk in closet it's own bathroom and an additional space to use as you see fit. The kitchen and dining room are right near by which feature new flooring and a newer refrigerator. The main floor is finished with a sun room and living room. Also from the main floor you will have access to the one car garage where the garage door was replaced in 2023. Upstairs you will find three bedrooms a loft and a full bathroom.Two of the bedrooms had new hardwood flooring. The lower level is a walkout basement where you can find two more bedrooms, a full bath a storage room and a bar area. The basement has two ways to exit. One way is through French doors that will lead you up to the Fish pond and the pool that was replaced in 2022. From the main level there is also another deck for enjoyment. You will also find a rabbit pen on the side of the house. All of this sits on almost 3.5 acres and is surrounded for trees. This is one that you will want to come take a look at.
Courtesy: Realty 365, (610) 437-0900
View additional infoWelcome to your spacious oasis in the heart of nature! This charming bi-level home sits on over 2 acres of serene land, offering you the perfect canvas to create your dream home. With 3+ bedrooms and 2+ bathrooms, there's plenty of room for your family and guests. The upper level features a generous living and dining area, bathed in natural light, providing a warm and inviting space for gatherings and relaxation. The lower level boasts a large family room, ideal for cozy movie nights or entertaining friends. While this property may be in need of some updating, it offers a unique opportunity to personalize and make it your own. Imagine the possibilities of transforming this into your ideal home sweet home. Outside, you'll find ample space for outdoor activities, gardening, or simply enjoying the tranquility of the surrounding landscape. Don't miss the chance to own this hidden gem and make it your own How may I help you?Get property information, schedule a showing or find an agent |
|||||||||||||||||||||||||||||||||||||||||||||||||||||||||||||||||
Copyright © Metropolitan Regional Information Systems, Inc.


