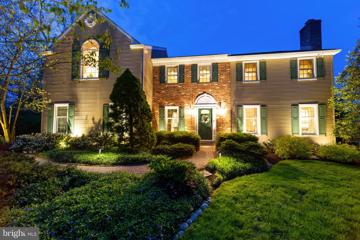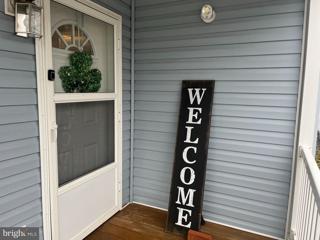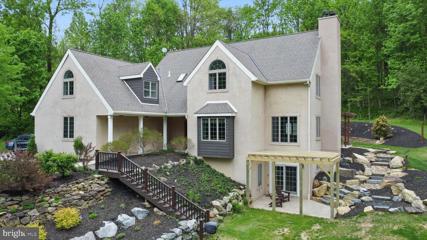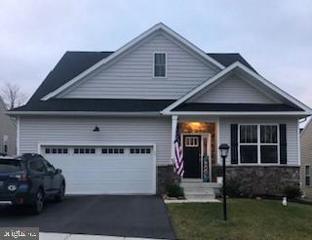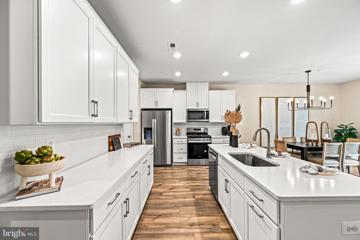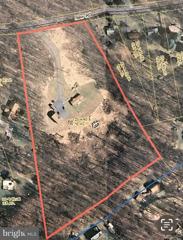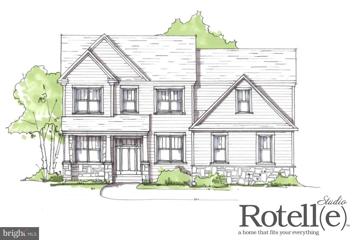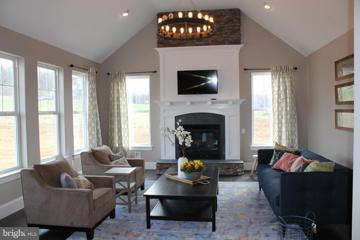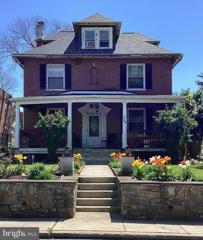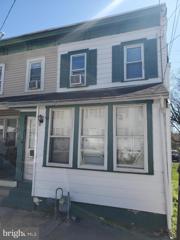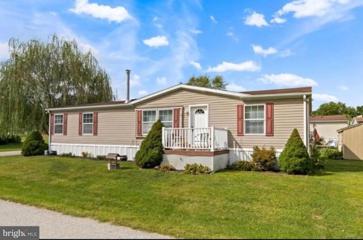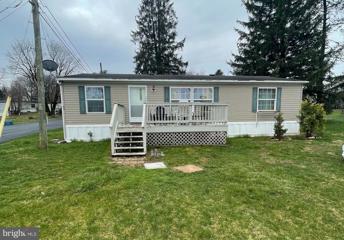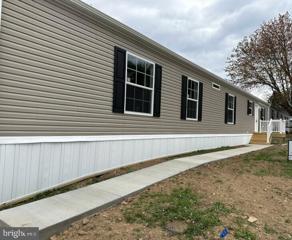 |  |
|
Lyndell PA Real Estate & Homes for SaleWe were unable to find listings in Lyndell, PA
Showing Homes Nearby Lyndell, PA
Courtesy: Coldwell Banker Realty, (215) 641-2727
View additional infoThis exceptional four bed, three and one-half bath home in the desirable West Chester School District boasts stunning landscaping, creating fantastic curb appeal. Inside, hardwood floors, crown molding and abundant natural light greet you. A spacious great room with a marble fireplace and adjacent formal dining room welcome guests. The custom eat-in kitchen features granite countertops, wooden cabinets and high-end appliances, including a wall oven and three-tier dishwasher. A large pantry with roll-out shelving ensures optimal organization. The expansive living room offers a granite wet bar, gas fireplace and built-in bookcases, creating the ideal ambiance. A sunroom extends the living space, maximizing sunlight alongside indoor amenities. Both the kitchen and sunroom have outdoor access to the remarkable Brazilian hardwood deck, perfect for entertaining. This area offers so much room to entertain and take in the wonderful large backyard. Finally, on the main floor is a half-bath and the laundry room with a chair rail with bead board, custom cabinets and a sink. Upstairs, the owner's suite impresses with built-ins, walk-in closets, dressing room area, and a luxurious bathroom with marble flooring, a whirlpool tub and double vanity. Three more bedrooms, including one with its own ensuite bath, and another full bathroom complete the floor. The basement is fully finished with an area to entertain, with Mannington vinyl flooring, separate finished office area, and a large storage area. The backyard is well maintained and offers plenty of space to take in the outdoors or add to it with your creative ideas. This home surely has a ton to offer the new owners with the roof in 2017 and siding 2018. You are located near a variety of restaurants and shopping destinations. Call to schedule the first look at your new home today!
Courtesy: VRA Realty, (484) 800-1777
View additional info***SELLER WILL PAY $5000 TO BUYER'S CLOSING COST*** Step into the warmth and sophistication of this brand-new double-wide trailer, an embodiment of contemporary living unveiled in 2021. As you enter, the foyer opens up to reveal a spacious living area, seamlessly connected to the dining and kitchen spaces. The open floor plan not only enhances the sense of space but also fosters a welcoming environment for family and friends. The heart of the home is the kitchen, where a large island takes center stage. Imagine preparing meals, entertaining guests, or simply enjoying a casual breakfast with loved ones gathered around this stylish and functional focal point. The island not only serves as a practical space for culinary endeavors but also encourages social interaction, making it the hub of the home. With three bedrooms, the residence ensures ample room for personal retreats and relaxation. The two full baths add a touch of luxury, providing convenience for both residents and guests. Additionally, the dedicated laundry room contributes to the overall functionality of the home, making daily chores a breeze. Featuring two entrances, this home offers flexibility and accessibility, adapting to your lifestyle needs. Whether welcoming guests or enjoying the outdoors, these entrances provide convenience and a sense of flow throughout the space. Encompassing a total of 1307 square feet, this double-wide trailer stands proudly in the serene setting of the Valley View Mobile Home Park at 98 Erica Circle, Honey Brook, PA 19344. Embrace a harmonious blend of modern design, practical amenities, and a welcoming atmosphere in this thoughtfully crafted residence. Vanguard does not hold escrow checks, please have your title company or brokerage hold all escrow monies.
Courtesy: United Real Estate, (484) 367-7727
View additional infoThis beautiful custom-built home is on a private 4.4 acre property in Chester Springs and the renowned Downingtown Area School District. The home has been extensively remodeled inside and out and is move-in ready. The first floor features a recently remodeled gourmet kitchen with quartz countertops, a Wolf rangetop and ventilation, stainless steel appliances, radiant-floor heating and engineered hardwood floors, a dining room with vaulted ceilings, a family room with a wood burning fireplace, and a home office with custom built-in cabinetry. The second floor includes a master suite with vaulted ceilings, an updated master bath featuring a frameless shower and marble countertops, three additional generously-sized bedrooms and an updated hall bath. The walk-out basement is partially finished and features a media room, bathroom, a second kitchen, and a workshop area. The beautiful exterior includes updated Hardieboard siding, two updated patios with pergolas, a goldfish pond with waterfall, and a storage shed with a living roof. Additional updates and features include energy-efficient insulated concrete-form (ICF) construction and a new boiler. Kitchen/Mudroom: Quartz countertops Medallion cabinets Stainless steel appliances Wolf 4-burner rangetop with built-in griddle GE Profile Advantium combination convection/microwave oven Tile flooring Master bath: Frameless shower Marble countertops House: EIFS (Exterior Insulation and Finishing System) siding Hardieboard siding Insulated concrete form (ICF) construction (https://www.buildwithrise.com/stories/mythbusting-icf-sustainable) Other interior features: Built-in storage in family room, office and primary bedroom Radiant floor heating on first floor and bathrooms Central vacuum system Engineered hardwood floors Exterior features: Goldfish pond with waterfall Shed with living roof Boulder and stone retaining walls Trex stairs Two patios with pergolas Bow hunting allowed Schedule a private showing to see this exceptional property today! Easy access to Pa. Turnpike and Pa route 202! Close to Eagleview Shops and Restaurants as well as Ludwigs Corner! $409,900118 Conway Court Exton, PA 19341
Courtesy: Infinity Real Estate, (888) 213-6110
View additional infoCome home to this well maintained and spacious 3 Bedroom, 2.5 Bath Townhome with Finished Walk-Out Basement located in the Popular and Conveniently located Rhondda Community. The First Floor offers a large, open kitchen with bright eating area with large window, brand new LVP flooring, and refaced cabinets. There is a convenient powder room, and do not forget the large great room with a warm and inviting brick wood burning fireplace with sliding glass doors leading to the deck. Second Floor offers a spacious Primary bedroom with 2 closets & new ceiling fan, primary bathroom with updated and brand-new luxurious tile, marble, and glass shower. There are 2 additional bedrooms, one with a walk-in closet, hall bath, and also a 2nd floor laundry closet. The basement offers a finished recreation room with plenty of additional living space with windows, storage area and an outside exit to the fenced-in yard. The windows have been updated. It's situated on a nice lot in the friendly Rhondda community where you can enjoy the association pool, basketball, tennis, playgrounds, walking trails, pond and club house. Ultra-convenient location that's close to PA Turnpike, Rt. 30 by-pass, Train Stations, Public Transportation and lots of shops and dining. Located in Downingtown East Schools and part of the STEM Academy. 2 assigned parking spots in front of home. Come see it today while it lasts! $574,90017 Heron Ln Coatesville, PA 19320
Courtesy: Star Superior, LLC, (610) 331-2624
View additional infoWelcome to Hillview 55+ community with beautiful views, magnificent sunsets and so many amenities ... Bonus: VETERANS APPROVED BY LENDER TO ASSUME 2.5% 30 YEAR FIXED VA MORTGAGE SAVING OVER $1,000 IN INTEREST/MO. WHY BUILD NEW? Rare opportunity to have the same modern luxuries of new in a home that's just over 2 years old! Check out the other fine nearby 55+ neighborhoods and you'll come to appreciate the value of this home and neighborhood. Nestled among rolling hills of Caln Township, this 2725 square foot home offers nearly 2100 stunning square feet - 7 rooms total, including the primary suite, office and sunroom - on the main floor. The upstairs offers a spacious and distinct 2ndÂliving space perfect for guest privacy or second office - complete with living room, bedroom, full bath and the best sunset view. Another 2100 square feet awaits your remodeling creativity in the full, unfinished basement. Luxuries abound: Generous chef inspired kitchen with soft close cabinetry, 44" uppers, roll out shelving, 3 cm quartz countertops, 36" counter height and high end appliances. 3/8â Shaw hardwood is found throughout the main living areas. Quartz counters and ceramic tile to the ceiling in all 3 bathrooms. Plush, upgraded carpet adorns the huge main level owner suite. All luxury appliances will remain with home. The nearly quarter acre lot affords tranquility and lovely views of rolling hills and sunsets. The southwest facing sunroom is sunny indeed! Tech features include remote controlled fireplace, Ring, Level remote access doorlock, Amazon garage, whole house security monitoring and wifi booster. Hillview has always been well-managed: Â$253 HOA includes snow removal, lawn maintenance and a plethora of clubs and amenities: pools, courts, 24-hour fitness center plus 4 party/meeting houses. Easy access to major routes: Rt82, Rt340, Rt322, Bypass Rt30 & Business Rt30... (Keyword search: mortgage assumption / assumable / assume / assuming)
Courtesy: Keller Williams Real Estate -Exton, (610) 363-4300
View additional infoEmbrace the charm and convenience of this 3 bedroom, 3 full bathroom Multi-Level Style home nestled on a sprawling 1.3 acre lot. From the moment you step inside, you'll be greeted by an abundance of natural light and gleaming refinished hardwood floors that flow throughout the space. The main level welcomes you with a cozy living room, complete with access to the two car garage, backyard, and a convenient full bathroom. Just a few steps takes you to the next level, where you'll discover the heart of the home. The traditional eat-in kitchen seamlessly transitions into the dining room and offers easy access to the backyard, perfect for hosting gatherings and outdoor entertaining. Adjacent to the kitchen, the attached dining room leads to a spacious living room, featuring a charming wood-burning fireplace, glass French doors, and an oversized window that floods the space with light. Take a few steps up to the next level and retreat to the primary bedroom, complete with an en-suite bathroom boasting a luxurious claw foot bathtub. Two well-sized bedrooms, a full hall bathroom, and linen closets complete this level. Additional living space awaits in the finished two-level attic with full width staircase access. The unfinished basement provides ample room for storage plus laundry area. Situated within the tranquil surroundings of the East Fallowfield Township, this home offers the perfect blend of character, potential, and livability. Enjoy easy access to local shopping, dining, and major thoroughfares for commuter convenience. Pre-inspected and ready for its next chapter, this home is brimming with possibilities. Don't miss your chance to make it yours â schedule your appointment today! $499,000170 Valleyview Drive Exton, PA 19341
Courtesy: BHHS Fox & Roach-Malvern, (610) 647-2600
View additional infoOne-of-a-kind ranch on a one-acre lot that has been customized for the nature lover. This home is on a small cul de sac street convenient to all Exton area shops and restaurants, while remaining out of the way. Since 2007 the interior has been redone with two large bedrooms, each with walk in closets on the main floor. The full bath was gutted and rebuilt including a light tunnel that brightens the room with natural light. The kitchen floor and backsplash were retiled and luxury wide plank vinyl flooring runs throughout this level and down the stairs. The kitchen, living room and dining area are designed for entertaining flowing nicely to the 16x20 covered deck with Trex decking and railings. From the deck you can relax in mother natureâs beauty. While the deck was engineered to hold a hot tub, the existing hot tub resides on its own cement patio with 60-amp electrical service just outside the lower level. This lower level is daylit and walk out with about 80% tiled floors. It features a large family room, bedroom, full bath, laundry and a bonus room! The exterior property was professionally regraded and an exterior French drain with river rocks and underground pipes directs the flow of water to the culvert at the street. The entire roof was striped and re-shingled with 40-year, architectural shingles. Oversized gutters and downspouts are crowned with gutter guards to keep the leaves from clogging. The downspouts feed into underground pipes again directing water away from the house to the French drain and culvert. The egress steps from the lower lever were replaced and have a sump pump to prevent water entry. An interior French drain with sump pump also protects the perimeter of the lower level. All interior plumbing is CPVC to eliminate corrosion. The heat is provided by a newer, efficient, gas forced air furnace. There is an outdoor fire pit, play area, walking paths, yard with trees, two garden sheds and a covered parking area. The home is move in ready and looking for the nature enthusiast to come and make a life time of memories as the current owners have. West Chester Schools, Mary C. Howse elementary, Pierce middle school, Henderson high school. The sellers need to remain in the home until the end of August.
Courtesy: Fusion PHL Realty, LLC, (215) 977-9777
View additional info*JUST LISTED! SUMMER MOVE-IN!* Welcome to the Pinehurst II, a popular choice for many reasons. As you step inside, you'll appreciate the thoughtful layout that offers versatility. The main level features a finished area perfect for various uses like a home office, media room, gym, or guest space. The options are endless, allowing you to customize it to fit your lifestyle. Moving upstairs, you'll find a bright and spacious kitchen ideal for entertaining or everyday convenience. The kitchen is well-equipped with 42" cabinets, a stylish subway tile backsplash, and quartz countertops. Step out onto the deck for a seamless indoor-outdoor living experience. The dining area flows into the expansive great room, providing ample space for relaxation and gatherings. The bedroom level is designed for comfort and practicality. The primary bedroom includes an en suite bathroom and a spacious closet. The laundry is conveniently located on this level, adding to the ease of daily living. Two additional bedrooms offer flexibility for home offices or guest rooms, with a shared hall bath for convenience. This home combines modern features, adaptability, and comfort for an exceptional living experience. Don't miss your chance to make it yours! Located in Clover Mill community by Lennar, within the Downingtown School District with a STEM Academy. *Pictures are of the model home and details/finishes may vary. Contact New Home Consultant for details. Ask about current rate incentives for those who qualify. Taxes to be assessed after settlement.*
Courtesy: Fusion PHL Realty, LLC, (215) 977-9777
View additional infoDOWNINGTOWN SCHOOL DISTRICT! Be in before the new School Year this Summer! 20 Shamrock Circle is Avery Floor Plan including 3 Bedrooms, 2.5 Baths and over 1,857 sq. ft. of finished space NOT including the basement or garage. Step inside and discover a space designed for modern living and flexibility. The open floor plan seamlessly combines the living, dining, and kitchen areas, providing you with a canvas to arrange and personalize your home to suit your unique lifestyle. The kitchen is well appointed with 42" cabinets with crown molding, stylish subway tile backsplash and quartz countertops. The great room is the heart of the home, providing ample space for relaxation and entertainment. With its easy flow to the deck, you can extend your living space outdoors for al fresco dining, evening relaxation, or hosting gatherings with friends and loved ones. The deck becomes an extension of your living area, perfect for enjoying the beauty of nature and the changing seasons. The bedroom level of this thoughtfully designed home shows true comfort and convenience. The primary bedroom is a true retreat, offering privacy with its own en suite bathroom and an extra-large closet that caters to your storage needs and fashion desires. Start and end your day in style in this spacious and inviting primary suite. Laundry on this level adds to the ease of daily living, making chores a breeze and saving you precious time. No more lugging laundry up and down stairs. Two additional bedrooms on this level are generously sized and feature walk-in closets, providing ample storage for your belongings. These versatile spaces can easily transform into home offices, creating the perfect environment for productivity and creativity. A shared hall bath serves these bedrooms, ensuring everyone's comfort and convenience. Finally, there is an unfinished walkout basement that is great for storage or flexible future living space. Schedule your private or self-guided tour today! *Pictures are of the model home and details/finishes may vary. Contact New Home Consultant for details. Ask about current rate incentives for those who qualify. Taxes to be assessed after settlement.* $1,100,00026 New Road Elverson, PA 19520
Courtesy: Keller Williams Realty Group, (610) 792-5900
View additional infoWelcome to 26 New Road in Elverson, PA. Take advantage of this rare and unique opportunity to own ten acres in beautiful Chester County! Nestled between Wyebrook Farm and Saint Mary's Providence this property could be yours. You can watch your dream home being built while living in a 3 bedroom/2bath home. This property includes a detached three car garage with extra second floor storage. The property is zoned A-1 which allows for many uses, please check with township as to what is allowable. Minutes away from PA Turnpike, 422 bypass, Marsh Creek, Lancaster County, downtown Exton, and Downingtown. Also, located in the award winning Twin Valley School District. Property is in the enrolled in Chester County Clean and Green. Act 319 There are endless possibilities with this ten acre Gentleman's Farm. Come and check it out today!
Courtesy: RE/MAX Action Associates
View additional infoFor more than 30 years, family-owned and operated Rotell(e) Development Company has been Pennsylvania's premier home builder and environmentally responsible land developer. Headquartered in South Coventry, we pride ourselves in our workmanship and stand behind every detail of each home we build. HOUSE IS TO BE BUILT. Come to our Studio to take a look at all of the various house plans we have available. Our plans range from ranches to cape cods to two-story homes! We also offer a variety of options to make your home the dream you imagine! *Please Note: Pictures show options not included in the listed sales price or as a standard. Listing reflects price of the Avalon in the (e) series
Courtesy: RE/MAX Action Associates, (610) 363-2001
View additional infoFor more than 30 years, family-owned and operated Rotell(e) Development Company has been Pennsylvania's premier home builder and environmentally responsible land developer. Headquartered in South Coventry, we pride ourselves in our workmanship and stand behind every detail of each home we build. HOUSE IS TO BE BUILT. Come to our Studio to take a look at all of the various house plans we have available. Our plans range from ranches to cape cods to two-story homes! We also offer a variety of options to make your home the dream you imagine! *Please Note: Pictures show options not included in the listed sales price or as a standard. Listing reflects price of the Augusta in the (e) series.
Courtesy: Carey Real Estate Services, (484) 881-3385
View additional infoWelcome to 1122 East Lincoln Highway, a stately 5-6 bedroom, 2 1/2 bath single residence which is awaiting its new owner's vision to bring it back to its former glory at the gateway into historic Coatesville . This house needs extensive renovations to transform it into a modern dream home, and is priced accordingly. The grand front porch leads into the center entry hall and the first floor which features a Sitting Parlor, Formal Living Room and Formal Dining Room with large Pocket Doors, Powder Room, Kitchen and Laundry Room, which leads out to the rear patio, yard, parking areas and detached Garage. The second floor features five Bedrooms and a Full Hall Bath. The third floor features a large area which could serve as a Bedroom area, Office, Teen Hangout or even Caregiver Suite, and Full Bath. There is a Driveway from the front leading to the one car Garage and parking in the rear for at least six vehicles from the Alley. This great property is only a short walk to Coatesville High School or into downtown Coatesville, and is close to Historic Downingtown, West Chester, Lancaster, Media, Chadds Ford and Kennett Square, with easy access to all of the historic sites, shopping, entertainment, restaurants, recreation, sports venues, educational and medical facilities, transportation hubs and even shore points of the Philadelphia and Delaware metropolitan areas. Property is being sold "As Is" and Seller will not make any repairs; any requested inspections will be allowed for Buyer's information only; Buyer will be responsible for any Municipal inspections and/or certificates of occupancy, and for all Real Estate Transfer Taxes. Make an appointment to see this great home as soon as possible, and please bring your imagination, vision, and even your decorator and contractor.
Courtesy: Property Merchants, LLC, (484) 800-8651
View additional infoINVESTOR ALERT!! This 3 bdrm /1 bath end of row townhome with off-street parking is an affordable investment option considering the ongoing revitalization project which includes the new "Coatesville Train Station." Here's a great opportunity for contractors/investors to either fix and flip, or hold and make some rental income! Long term tenant is vacating, so bring your vision and tools and take advantage of this opportunity to gain some sweat equity! Please note that his property is being sold in "As Is" condition and the buyer is responsible for the City Use & Occupancy Inspection & required repairs. Any buyer Inspections will be for informational purposes only as seller will do no repairs.
Courtesy: Keller Williams Main Line, 6105200100
View additional infoWelcome to this move in ready 4 bedroom 1 1/2 bath newer home that was built in 1999. Front porch, entrance foyer with closet, open concept large living room / dining area, powder room and spacious eat in kitchen with wood cabinetry, gas stove, stainless steel refrigerator and pantry, outside exit to rear covered patio overlooking the private backyard. The basement has a good height ceiling and is ready for finishing plus utilities and laundry hook ups. The second floor features the primary bedroom, remodeled hall bath and three additional bedrooms. The heating system is high efficiency gas hot air heating with central air conditioning. Freshly painted and new carpets just installed in all 4 bedrooms and updated bathrooms. This home is within walking distance to playground, public transportation and conveniently located near shopping and amenities, including downtown Coatesville. Attention Philly commuters: the Amtrak station is less than 1/2 mile away, and a 45 minute ride to Center City Philadelphia.
Courtesy: Keller Williams Real Estate -Exton, (610) 363-4300
View additional infoWow ... this is one of the largest homes you will find in this price range. This move-in ready 3-Bedroom, 2.5 Bathroom townhome is located on a cul-de-sac street with no through traffic. This home has great curb appeal since it is an end unit with side entry. The main level is very large with an open space design and 9-foot ceilings, hardwood floors and large sun-lit windows on three sides. The beautiful Kitchen has an island with 42-inch cabinets and is open to one of several entertainment areas with a slider to a large composite deck with amazing private views. The main level also has a cute Powder Room. When you descend to the lower level you will pass the entrance to the attached garage before you enter the huge, finished recreation area with a slider to the back yard. The finished lower level could be segmented into several entertainment areas. This area has high ceilings, recessed lighting and it is fully carpeted. Upstairs you'll find three bedrooms with carpeting and ample closet space. The primary bedroom is one of the largest you will find and features an en-suite bathroom with a soaking tub, a walk in closet, and vaulted ceilings. You will appreciate the laundry area on this level where it belongs. Convenient location ... 7 minutes to train to center city and short drive to the restaurants and shops of Downingtown and Exton. A pre-listing inspection report will be available.
Courtesy: BHHS Fox&Roach-Newtown Square, (610) 353-6200
View additional infoDon't miss this opportunity to own your first or next home with this "move in" ready twin home. This 3 bedroom home with eat-in kitchen has been pre-inspected and with the Prosperity Home Mortgage $10k grant opportunity, it is one of the best buys in the area. Entering the home, you are immediately impressed with the large first floor. Starting with the living room easily handling all of your furniture and that large screen TV. The dining room is larger than normal and can be easily adapted to meet your needs. Finishing up the first floor is the eat-in kitchen with it's updated appliances, sufficient cabinets, ample counter space and storage pantry; while allowing access to the basement or to the rear yard for that spacious outdoor space and the off street parking. The oversized decked patio provides room enough for the grill and patio furniture. The private backyard can easily become your escape, just put in the fire-pit for those nightly hangouts. In the basement, you will see the newly updated heater and water heater, all recently changed over from fuel oil to natural gas. The laundry room, equipped with newer top of the line washer and dryer and storage for the portable generator which will provide electric in the event of a power outage. The plug and transfer switch are readily accessible in the room adjacent to the outside entrance/exit to the rear yard. At the top of the stairs to the 2nd floor is the newly renovated bathroom a beautiful tub shower, glass doors and larger vanity. The 3 bedrooms on this floor are all very ample in size. The master bedroom has a beautiful built in closet that is second to none, actually relinquishing the need for bureaus while allowing the room to be more accommodating that normal. As an added bonus the top floor, once an attic, has been finished and now provides space that can be used for anything you can think of. There are 2 separate rooms that can be used as a 4th bedroom, office space or even a small additional living space. Being located some 4 blocks off of route 30, you can enjoy the quiet living but then easily access 30 to in head in any direction - Lancaster or Downingtown/Exton/King of Prussia. Please make your appointments quickly as you can....homes in this condition, size, and location won't last that long; especially with the extra $10k being given to those buyers who use Prosperity Home Mortgage for the financial needs.
Courtesy: Berkshire Hathaway HomeServices Homesale Realty, (800) 383-3535
View additional infoWelcome to 1350 Reed St, nestled in the heart of Coatesville, this charming home offers a serene retreat in a prime location. Boasting 2 bedrooms and 1 bathroom, this residence is perfect for cozy living with a touch of elegance. As you step onto the property, you'll be greeted by meticulously maintained landscaping, adding a picturesque charm to the surroundings. The lush greenery provides a tranquil backdrop to your everyday life, creating a peaceful oasis right at home. Step inside to discover the inviting dining room, illuminated by beautiful windows that flood the space with natural light. Imagine enjoying your meals in this bright and airy atmosphere, soaking in the scenic views of the outdoors. The updated kitchen is a chef's delight, featuring sleek granite countertops and modern lighting fixtures. Whether you're preparing a quick snack or hosting a gourmet dinner party, this kitchen offers both style and functionality to suit your culinary needs. Hardwood floors flow seamlessly throughout the house, adding warmth and character to every room. The timeless elegance of hardwood lends a sense of sophistication while providing easy maintenance for everyday living. Additionally, this home features a convenient garage for parking or extra storage. Downstairs, the basement offers ample space for a workshop or work area, providing versatility to suit your needs. Upstairs, discover a walk-in attic space with heating and air conditioning, perfect for storage or potentially finishing into additional living space someday. Step outside to the backyard retreat, where you'll find a spacious patio area perfect for entertaining guests or simply relaxing with loved ones. Gather around the fire pit on cool evenings and take in the breathtaking private views of the surrounding landscape. With its perfect blend of comfort, style, and natural beauty, 1350 Reed St offers a truly enchanting living experience in Chester County. Don't miss your chance to make this your dream home!
Courtesy: Fautore Realty & Property Management, (484) 693-0058
View additional infoComfortable four bedroom Split Level awaits new family to make it a home. Offering plenty of space and delight but showing its age this well maintained home might just be right for you. Boasting larger bedrooms open layout with kitchen and dining areas for easy entertaining. Lets not forget the cozy fireplace for relaxing and just being cozy. We will see you there !!!!
Courtesy: BHHS Fox & Roach-West Chester, (610) 431-1100
View additional infoNestled within the esteemed Chantilly Farm community in West Pikeland township, a new gem emerges, exuding opulence at every turn! This lavish field stone and siding home boasts a plethora of recent upgrades, including a new roof, new windows, Hardy plank siding, new HVAC systems, new primary bath and all new hardwood flooring on both floors! A testament to spaciousness, the grand two-story front to-back entrance foyer welcomes you with views of the pristine rear yard. The formal living room with its Marble surround fireplace and the spacious formal dining room both feature custom millwork and the dining room has been customized with wainscoting and grass cloth wallpaper. The Butlers Pantry features a beverage refrigerator, glass front cabinets, sink and a pantry. The kitchen features a magnificent 12-foot island, KraftMade Cabinets, granite countertops, and a 6-burner gas cooktop nestled in a beautiful custom Grotto! Double ovens, a Bosch dishwasher, built in microwave and double door Samsung refrigerator make this kitchen perfect for meal prep for family and guests. The morning room is light filled with surrounding windows looking out to gorgeous landscaping. Open to the kitchen you will find the cozy family room with its gas fireplace, built in entertainment center and vaulted ceiling. There is also a luxurious first floor office, with custom built-ins, large windows, wainscoting and double doors for added privacy. The mudroom boasts a built-in desk, seating, large closet a handy service entrance and a back stairway to the second floor. There is also a convenient powder room and access to the 4-car garage with Carriage doors. As you ascend the grand stairway with its large window and custom window seat, you will be greeted by the primary suite â a true retreat with a tray ceiling, custom moldings, two customized walk in closets and of course â the new primary bath! This spa-like retreat boasts double opaque glass entry doors that lead you to the free-standing tub, a gorgeous oversized custom tile shower and two separate vanities with custom tops. The spacious landing leads you to four additional spacious bedrooms with double closets all with custom organizers, a princess/prince en suite and a additional bathroom connecting two of the bedrooms, featuring a double sink vanity and a custom lighted mirror. The laundry room is conveniently located on the second floor and is equipped with a service sink, storage cabinets and front-loading washer and dryer. An open staircase leads to the daylight basement, spacious and bright, featuring a walk-up entrance, and a full bath â this versatile space could be anything you can imagine! The flat, level back yard features two hardscape patios, one with a sitting wall, and a built-in fire pit just perfect for entertaining! Professionally landscaped and maintained, this space is private and relaxing. The gorgeous landscaping makes you feel like you are in your own private arboretum! A real showstopper! Located within the Downtown East School district, including the highly ranked Stem Academy and Montgomery Private School and close to a host of popular shopping and dining destinations and local farm stands. Let's not forget easy access to PA Turnpike, Rte. 30 & 202 for easy commuting.
Courtesy: Century 21 Gold, (610) 779-2500
View additional infoBeautiful move in ready 3 bedroom, 2 bath home on a premium corner lot in the choice Deer Run community. This is the best in one floor living. The spacious living room has a gas fireplace, ceiling fan and large bay window that offers plenty of sunlight. The kitchen has an abundance of countertop space and cabinets and offers a large pantry and an adjoining dining area. The lovely master bedroom has large closets, ceiling fan and a new walk-in shower. The additional 2 bedrooms are nicely sized and the second full bath is nicely appointed with a large tub, vanity and cabinets. There is a great deck at the rear of the home which also has a ramp for easy access. Also included is a large, barn style shed for extra storage. The lot rent is $746 per month which includes, sewer. trash, snow removal and membership to a community pool in the neighboring community of Indian Run. Please not there is a limit of 2 pets per household and fencing is not permitted. Great opportunity for maintenance free living at a very affordable price!! Professional photos coming soon.
Courtesy: CG Realty, LLC, (610) 566-5182
View additional infoWelcome to 65 Lilac Drive in Deer Run community! This charming home features 3 beds, 2 full baths, and a spacious living area filled with natural light. The kitchen in this cozy home is efficiently designed with ample storage space and functional amenities. Enjoy a serene master suite with ensuite bath, plus two versatile bedrooms. Outside, relax on the patio overlooking the landscaped yard. Ground rent is $731/month which includes sewer, trash, and snow removal. Don't miss out on this perfect blend of comfort and maintenance free living â schedule your showing today! $133,500117 Azalea Honey Brook, PA 19344
Courtesy: ABC Home Realty, LLC, 610-898-3601
View additional info$425,000115 Aberdare Lane Exton, PA 19341
Courtesy: RE/MAX Affiliates, (267) 520-3711
View additional infoA rare find in the Rhondda development tucked back on a quiet cul-de-sac in Uwchlan Township is now available to become yours! Renovated in 2018, this home was opened up to maximize open concept living and functionality most predominantly seen in the well thought out kitchen design which includes soft close cabinets with custom cabinet drawer systems. Off the kitchen you'll find the main floor laundry room and the one car garage access (with electric door opener) as well as a comfortable breakfast bar into the family room, equipped with a wood burning fireplace, bar, and walk-out to the entertainment-friendly back yard and patio. Renovations continued upstairs in 2022 with a brand new walk-in closet and primary bathroom complete with a waterfall shower head for the most comfortable showering experience. With 3 sizable bedrooms, easy attic access, recessed lighting all throughout, BRAND NEW carpets, and a large bay window, there is little left to want in this home. Location couldn't be better, just 5 mins to Septa and Amtrak trains, Rt 202 & Turnpike Exit 312, 3 minutes to shopping, dining, county library, and more! (see "Know the Neighborhood for more local gems). Schedule your showing today for the opportunity to make this home yours!
Courtesy: Keller Williams Real Estate -Exton, (610) 363-4300
View additional infoWelcome to 509 Gilmer a pristine home in the Villages at Hillview, an active-adults community in Valley Township. The living is easy at Hillview. Residents enjoy low-maintenance home ownership in a vibrant community. The distinctive corner porch marks this house as the "Winterthur" model. The entry foyer leads to an open concept. Living/formal Dining Room with vaulted ceiling. Next is an eat-in kitchen with an island and contemporary white cabinets. The kitchen opens to a comfortable family room with a vaulted ceiling and gas fireplace. Beyond the Family room is an office and sunroom. The sunroom is perfect for enjoying your morning coffee or soaking up the sun year-round. A half bath and laundry room are on the main floor. The main floor Owner's suite delights with a vaulted ceiling, an en-suite bathroom with double vanities and a spacious walk-in closet. Up the staircase, on the second floor you'll find a full bedroom suite with sitting room and full bath perfect for overnight guests. The huge finished walk-out basement includes a full bath and was used as bedroom and sitting area by the owners. There's also ample storage space. Step outside the sunroom onto the awesome trex deck with its long view of the Chester County countryside. Perfect for entertaining or viewing the stars at night. Hillview resident enjoy many Amenities. The Picnic Grove at the Cabin includes a Bocce court, horseshoe pits and picnic tables. The Clubhouse is the largest facility in the community. It includes a ballroom and catering kitchen for special events, craft room and billiards room. There is also a game room with poker tables, perfect for card nights and board games. The Fitness center contains a state-of -the-art gym. Yearlong swimming is available with an indoor heated pool and spa as well as an outdoor pool. And all outside maintenance is included in the HOA. Right size your living in this 55+ community. Schedule your personal tour today! How may I help you?Get property information, schedule a showing or find an agent |
|||||||||||||||||||||||||||||||||||||||||||||||||||||||||||||||||
Copyright © Metropolitan Regional Information Systems, Inc.


