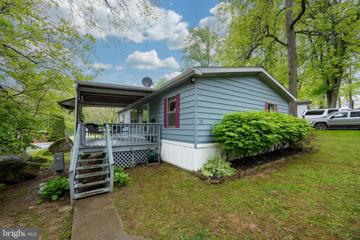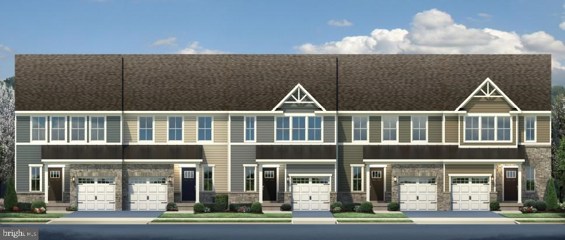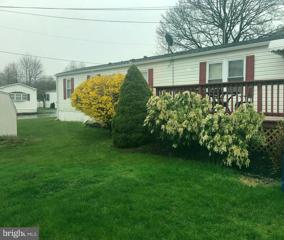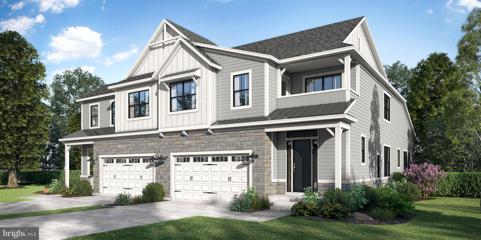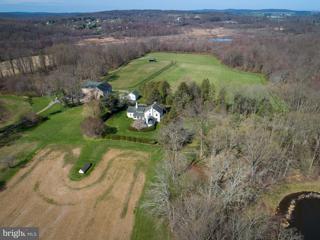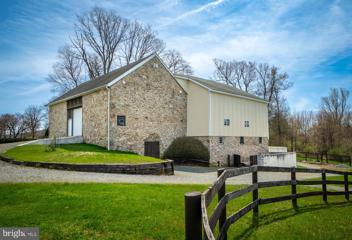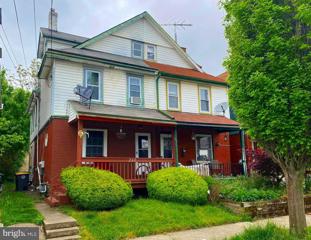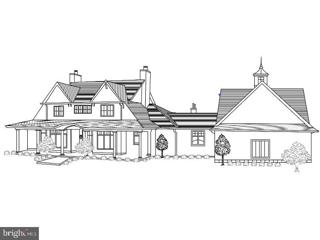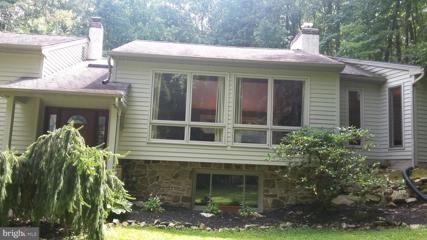 |  |
|
Lyndell PA Real Estate & Homes for SaleWe were unable to find listings in Lyndell, PA
Showing Homes Nearby Lyndell, PA
Courtesy: KW Greater West Chester, (610) 436-6500
View additional infoWelcome home! Come take a look at this affordable double wide with 1152 sf in Indian Run Village. This home is a large 48 x 24 and features a large covered deck, central air conditioning, 3 bedrooms and 2 full baths. Pride of ownership is apparent with its appealing blue vinyl siding, roof replaced in 2018, a new water heater installed in 2022, and a new front door installed 2023. Not to mention the home features newer appliances, fresh paint, and new luxury vinyl plank flooring in the kitchen, living, dining room, and ensuite bedroom. The lot rent includes water, sewer, trash, and snow removal and a community pool. Minutes to Springton Manor Farm, Brandywine Manor House Inn, Applecross Country Club, Honey Brook Golf Club, and The Golf Zone Family Fun Center. Professional interior pictures will be taken this weekend, and should be ready by 5/6, however the house is open for tours beginning 5/4. Potential buyers must be approved by the community PRIOR to acceptance of an offer.
Courtesy: Keller Williams Realty Group, (610) 792-5900
View additional infoWelcome home to 75 Norwood House Drive, This delightful townhome boasting 3 bedrooms and a finished basement in Downingtown. This home is nestled in the Norwood House Community inviting you to experience the epitome of comfort and convenience. Upon entering, you are greeted into an expansive living room with an adjoining sun-lit dining room retreat, boasting a sliding door to your private patio. Imagine starting your day with a tranquil cup of coffee in the morning sun or unwinding after work. The kitchen, with stainless appliances, effortlessly connects to the dining area, fostering a seamless flow for entertaining or everyday meals. Venture upstairs to discover the large primary bedroom as well as 2 additional generously sized bedrooms, each offering a serene escape. The hall bath offers ample counter space and dual vanity, making morning routine a breeze. For those seeking additional living space, the finished basement is perfect for movie nights or entertaining. Tucked behind private doors, enjoy extra space for a home gym, or dedicated workspace. A separate laundry area and generous storage space add to the practicality of this home. The allure of this charming home extends beyond its walls. Enjoy the convenience of low HOA fees and a convenient location just off Route 113, granting easy access to the Route 30 Bypass. Downingtown Borough, brimming with shops, restaurants, and Wegmans is just minutes away. Schedule your showing today and uncover your new haven at 75 Norwood House Road!
Courtesy: Keller Williams Real Estate -Exton, (610) 363-4300
View additional infoWelcome to your dream home nestled in the serene landscapes of Chester Springs! This exquisite 5-bedroom, 3.5-bathroom single-family colonial residence boasts luxury, space, and privacy on a sprawling 1.4-acre wooded lot, creating a tranquil retreat for your family. Step inside to discover freshly painted walls throughout. Upon entering, you'll be greeted by the elegant charm of a formal living and dining room, perfect for hosting gatherings and creating cherished memories. The heart of the home lies in the beautifully updated open-concept kitchen featuring a large center island, granite countertops, new fridge and stove that were just installed a year ago to elevate both style and functionality. The kitchen has glass sliders that seamlessly connect indoor and outdoor living. The fencing, installed in 2023, ensures privacy and security for outdoor enjoyment. The second floor offers a peaceful sanctuary with three generously sized bedrooms. The master suite beckons with a spacious walk-in closet and a luxurious en-suite bathroom, providing a serene escape at the end of the day. Two additional bedrooms on this level boast ample closet space and share a full hall bathroom, while convenience is elevated with a dedicated laundry room. Ascend to the third story where new paint and carpet add a touch of luxury and comfort, providing a pristine retreat for relaxation or productivity. Here you will find two additional bedrooms with large closets along with another full bathroom, providing versatility for guests, home office space, or hobbies. The home's mechanical systems have been meticulously cared for, with the roof, septic tank, well, HVAC system, windows, and slider door all replaced just 6 years ago, offering peace of mind and efficiency for years to come. Additionally, it's pre-inspected, further confirming the home's exceptional condition. With a 2-car attached garage, ample storage, and the tranquility of wooded surroundings, this home offers the perfect blend of comfort, convenience, and natural beauty. Located near Marsh Creek and within the prestigious award-winning school district of Downingtown, this is not just a home; it's a lifestyle of luxury and serenity awaiting your arrival. Schedule your showing today and make your dream a reality!
Courtesy: NVR Services, Inc.
View additional infoTo-be-built Roxbury floorplan at Highpoint at Downingtown. The Roxbury townhome at Highpoint at Downingtown is a flexible home designed for the way you live. From the welcoming foyer, a hall leads to the stunning great room, which flows to the dinette and gourmet kitchen with abundant counter space. Upstairs, your luxurious primary suite includes two large closets and an en suite bath. Two additional spacious bedrooms and a full bath provide privacy and comfort. The finished lower level provides extra space for whatever you need - a home office, study area, home gym - the possibilities are endless! A one-car garage is perfect for storage and keeping your car out of the elements. Highpoint at Downingtown is the only new townhomes with finished basements, located in Downingtown schools, minutes to Wegmans. Other floorplans and homesites available. Photos are representative.
Courtesy: RE/MAX Professional Realty, (610) 363-8444
View additional infoGreat Opportunity in the popular sidewalk community of The Seasons and within the Downingtown East school system with STEM Academy! This 3 Bedroom, 2.5 Bath single home with finished basement and one car garage has been inspected for buyerâs peace of mind. A welcoming front porch introduces you to this lovely home. Once inside, the main level presents a living room that opens into the dining room, kitchen with stainless steel appliances, family room with stone fireplace flanked with built-in shelving units and updated sliding glass door to the deck. Hereâs where youâll enjoy grilling and hanging out with family and friends. Back inside, the laundry room with utility tub, exit to the garage, and updated powder room complete this level. Upstairs offers a nice-sized primary bedroom with ceiling fan, walk-in closet, 2nd closet, and private bathroom with double-bowl vanity and shower, 2 additional bedrooms with ceiling fans and hall bathroom with tub. Venture downstairs to the finished basement where youâll find space for a multitude of uses. From this home, youâre just minutes from all 3 Downingtown East schools, turnpike, major roadways, train stations, lots of shopping and restaurants, Struble Trail and Marsh Creek State Park. Take a stroll on the sidewalk that leads to the Lionville Shopping Center with its assortment of stores. Itâs hard to find a more convenient location. Updates include heating and air conditioning system (2017), hot water heater (2017). This home is ready for your personal touches and is priced accordingly. Showings start on Friday, May 17th.
Courtesy: Keller Williams Real Estate -Exton, (610) 363-4300
View additional infoA rare chance to own a single home in this section of the Borough of Downingtown! Nice Bi-level home with an attached garage on a beautiful lot that is walkable to parks, ponds, restaurants & shopping. The upper level features the living room with hardwood flooring and the dining area also with hardwood flooring. The kitchen has a breakfast bar and a door leading to the rear patio and spacious rear yard. There are 3 bedrooms on this level, 2 are carpeted, but all have hardwood flooring underneath. The main bedroom has it's own powder room, and the full hall bathroom completes this level. The lower level has a large family room area with an electric fireplace included. There is a 4th bedroom on this level, the laundry room, and the 1 car garage. This is a sought after location within the town, and of course it is also located within the Downingtown School District. Economical gas heat & hot water are a couple additional perks to this fine home!
Courtesy: Long & Foster Real Estate, Inc., (610) 489-2100
View additional infoWelcome to Lot #15 in the Ramblewood Mobile Home Park Community. This unit sits near the middle of the community and features 2 bedrooms plus 2 FULL baths, Livingroom with ceiling fan, large eat-in Kitchen and Laundry area. Kitchen has lots of cabinets for storage, an overhang for 2 stools, no loss of workable countertop space, Stainless Double sink and even a glass faced cabinet for the finer glassware and dishes. Freshly painted with neutral color just waiting for the new owner(s) to add their color palette to the home. Plank laminate flooring is throughout the home except for the bathrooms which are linoleum. The front is beautifully landscaped and a large deck to sit, relax and enjoy the day. A shed to the rear of the home is for storing those gardening tools, lawn equipment or just for extra storage. Enough space for 2-car parking plus extra parking is throughout the community. Taxes are low just above $500 per year. Lot rent is $550/month ($580/mo beginning May 1) plus water and sewer invoiced monthly by the management company. Vacant and waiting for new owners... schedule your viewing today!
Courtesy: Coldwell Banker Realty, (610) 363-6006
View additional infoLocation, location, location with Top school district, train station, major companies for jobs, and near by grocery stores and pharmacies! Very low taxes under $600 a year in a highly sought Downingtown School district This is lot #53! Come see this updated Single Wide Manufactured Home located in a community of homes Ramblewood. As you walk in to the house you will see a beautiful kitchen that opens up to the living area. This home features 3 bedrooms and 2 bathrooms. It is all furnished, including washer, dryer and refrigerator. A walking distance to shops, and beautiful walk to Bell Tavern park. There is a shed as well. For Financing, contact me for phone number for Frank England Tammac Holdings Corporation Buyer must be approved by a Property Management.
Courtesy: Tesla Realty Group, LLC, (844) 837-5274
View additional infoThis lovely 3 story townhome is located set within the esteemed Downingtown East School district. Enter the welcoming foyer featuring gleaming hardwood floors and a cozy family room on your left. Entrance to the home's two-car garage is also on this floor. The spacious open floor plan on second lever includes granite countertops, backsplash and stainless steel appliances. Outdoor deck is located off the kitchen. Half bath is also included on this floor. Hardwood floors are through out entire this floor and an abundance of natural light. The third floor features all 3 bedrooms. Wonderful master bedroom and bath with an awesome walk-in closet. Laundry room and another full bathroom are also located on this floor. HOA amenities includes a clubhouse with a gym and locker rooms, a recreational room, as well as a room you may rent out for entertaining, an outdoor pool with splash pad, tennis courts, a basketball court, a soccer field, and playgrounds with over 3 miles of walking trails. Don't miss this gem in Chester Spring!
Courtesy: McKee Group Realty, LLC, (610) 604-9580
View additional infoWelcome to The Preserve at Marsh Creek - Heritage Collection by McKee Builders. Four uniquely designed farmhouse inspired Villa's with 1st floor owner's suites designed specifically for the Active Adult lifestyle age 55+. We look forward to showing you our brand-new -state-of-the-art clubhouse with great room, kitchen, fitness center, outdoor pool, tennis, & Pickleball courts! Tour the Shannon model today. Elegantly designed and spacious. Offering a stunning entry foyer, formal dining room or 1st floor den, 10' ceilings, spacious kitchen layout with island and breakfast room, generously sized great room, and a 1st floor owner's suite with 2 large walk-in closets and private bath showcasing an over-sized tiled shower w/ bench seat, double bowl sink and ceramic tile floor. The 2nd floor offer a over-sized loft, 2 bedroom and a full bathroom. There is also a small porch off bedroom #3. A full unfinished basement is included at no additional cost. Walkout basement home sites available. THIS LISTING IS FOR BASE PRICE ONLY and home can be built on all home sites. ACTUAL SHANNON MODEL HOME NOT YET FOR SALE. Photos may vary to what will be built. See sales manager for details. Come experience the lifestyle! We look forward to seeing you very soon! Model home hours: Everyday 10:00 to 5:00. Open House: Friday, 5/24 10:00-4:30PM
Courtesy: McKee Group Realty, LLC, (610) 604-9580
View additional infoMODEL HOME FOR SALE Welcome to The Preserve at Marsh Creek - Heritage Collection by McKee Builders. Active Adult lifestyle 55+ Tour the Henley model home today, offers an abundance of open space throughout the entire home. Inclusions such as 10' ceilings, 1st floor laundry, spacious kitchen layout with 10' island, generously sized great room, mud room, powder room and a 1st floor owner's suite with 2 large walk-in closets and private bath showcasing an over-sized tiled shower w/ bench seat, double bowl sink and ceramic tile floor. The 2nd floor offers a 16'11" x 30'11"loft, 2 additional bedrooms and a full bathroom. A full Walk Out unfinished basement is included . Come experience the lifestyle! We look forward to showing you our brand-new-state-of-the-art clubhouse with great room, kitchen, fitness, outdoor pool, tennis & pickleball courts! Model home hours: Everyday 10:00 to 5:00. See sales manager for details.
Courtesy: Monument Sotheby's International Realty, (302) 654-6500
View additional infoNestled in the charming community of Byers Station, this inviting four-bedroom, one-and-a-half-bath house at 1180 Station Blvd offers a blend of comfort, quality, and potential, making it an ideal home for those looking for both value and lifestyle. With a generous 2,900 square feet of interior living space, this historic home presents an environment thatâs ripe with the opportunity for personal touches and renovations to suit any taste. Situated in a neighborhood renowned for its convenience and appeal, this property is uniquely positioned to offer the best of Chester Springs living.ÂPaved walking paths outside the front door provide a lush escape for recreation and relaxation with family and friends. In addition, there are two clubhouses, two pools, playgrounds, tennis courts, and volleyball. This balance of urban convenience and natural beauty encapsulates the desirability of the location. Priced thoughtfully to reflect its quality and the opportunity it presents, this property stands as a compelling proposition for buyers looking for an engaging community, the promise of an investment ripe for personalization, and the practicality of nearby amenities. Whether youâre drawn to the potential of tailoring a home to your exact preferences or the simple pleasure of a stroll around the neighborhood, 1180 Station Boulevard invites you to consider how life could look in this delightful piece of Chester County. Discover the blend of convenience, quality, and potential that makes this house not just a dwelling, but a place to call home.
Courtesy: RE/MAX Town & Country, (610) 675-7100
View additional infoWelcome to 2168 Ferncroft Ln, Chester Springs! This remarkable property offers an unparalleled blend of elegance, luxury, and convenience, situated in the prestigious Byers Station community. As you enter through the grand foyer adorned with two turned staircases, you'll immediately be struck by the impeccable craftsmanship and attention to detail that define this original Toll Brothers Model Home. From coffered ceilings to intricate trim work and a striking medallion in Italian marble, every aspect of this residence exudes sophistication and charm. The heart of the home lies in the gourmet kitchen, seamlessly adjoining an inviting family room and sun-drenched conservatory. Perfect for culinary enthusiasts and entertainers alike, this space is sure to impress with its premium finishes and top-of-the-line appliances. Entertain in style in the impressive two-story dining room and formal living room, providing ample space for hosting gatherings and creating unforgettable memories with loved ones. Convenience meets functionality with a first-floor study and a bedroom featuring a full bath, offering flexibility for guests or accommodating multigenerational living arrangements. Retreat to the second floor, where a luxurious master suite awaits with two walk-in closets and a spa-like bath, offering the ultimate in relaxation and rejuvenation. Three additional generously sized bedrooms ensure ample space for family and guests. Outside, a private paradise awaits with a sparkling in-ground pool, surrounded by beautifully landscaped grounds. Perfect for outdoor gatherings or quiet moments of relaxation, this outdoor oasis provides the ideal setting for enjoying the serene Chester Springs surroundings. The finished walk-out basement offers additional living space, including a spacious rec room, home theater, workout room, and a sixth bedroom, providing endless possibilities for recreation and leisure, along with an additional bonus room and plenty of storage space. Located within the highly acclaimed Downingtown East Stem school district and offering convenient access to major routes, this home combines top-notch education with commuter-friendly living. With too many upgrades to list, 2168 Ferncroft Ln presents a rare opportunity to own a truly extraordinary property in one of Chester Springs' most desirable neighborhoods. Schedule your private showing today and prepare to experience luxury living at its finest. Please note, the design of this home includes a 4-car garage but Toll brothers used two garage bays as their sales center which sellers kept intact. This space offers additional square footage and offers many possibilities such as a second home office, playroom, mud room, etc, or can easily be converted back to the two bay garage! $2,400,0003639 Conestoga Road Glenmoore, PA 19343
Courtesy: James A Cochrane Inc, (610) 469-6100
View additional infoSituated in the heart of East Nantmeal Township is this exquisite 30 acre estate. The farm immediately welcomes you with a long tree lined driveway leading to home, barn and pastures. The property is privately situated on the 30 acres and is surrounded by 344 acres of restricted land. The home boasts 4,450 square feet with a charming foyer, grand living room with high ceilings, formal dining room, formal sitting room and a large kitchen and mudroom. Each room is spacious and features beautiful fireplaces and hardwood floors. You will also find a 4 seasons sun room with an expansive view and access to the back patio and lawn. Enjoy your cup of coffee while watching birds and wildlife. The second floor features 3 bedrooms and 2 full bathrooms with two staircases and a 3rd floor attic with ample storage and a cedar closet. The equestrian will love to have their horses stabled in this 8 stall barn that includes ample pasture with run in sheds. The large bank barn also has room for tractors and any farm equipment as well as a bonus woodworking room! This is a rare opportunity to own an exceptional farm in a sought after area. Please contact us so we can show you a tour of this exquisite property. $2,400,0003639 Conestoga Road Glenmoore, PA 19343
Courtesy: James A Cochrane Inc, (610) 469-6100
View additional infoSituated in the heart of East Nantmeal Township is this exquisite 30 acre estate. The farm immediately welcomes you with a long tree lined driveway leading to home, barn and pastures. The property is privately situated on the 30 acres and is surrounded by 344 acres of restricted land. The home boasts 4,450 square feet with a charming foyer, grand living room with high ceilings, formal dining room, formal sitting room and a large kitchen and mudroom. Each room is spacious and features beautiful fireplaces and hardwood floors. You will also find a 4 seasons sun room with an expansive view and access to the back patio and lawn. Enjoy your cup of coffee while watching birds and wildlife. The second floor features 3 bedrooms and 2 full bathrooms with two staircases and a 3rd floor attic with ample storage and a cedar closet. The equestrian will love to have their horses stabled in this 8 stall barn that includes ample pasture with run in sheds. The large bank barn also has room for tractors and any farm equipment as well as a bonus woodworking room! This is a rare opportunity to own an exceptional farm in a sought after area. Please contact us so we can show you a tour of this exquisite property.
Courtesy: RE/MAX Professional Realty, (610) 363-8444
View additional infoWelcome to 432 William St, situated on a quiet one-way street with sidewalks in the borough of Downingtown. This adorable Twin has been lovingly maintained and cherished by the same owners for an impressive 48 years. As you approach down the walkway, you'll be greeted by flower beds to the covered entryway featuring a composite porch with classic railing, a perfect spot to enjoy a morning coffee or evening breeze. The exterior also showcases a well-manicured yard, complete with a shed (added in 2003) equipped with electricity and a basketball net and court for your afternoon or evening game! Step inside to the oversized Living Room with oak hardwood flooring under newer carpet. The heart of the home lies in the remodeled Kitchen with solid wood cabinets and laminate flooring, where a wall was removed in 1984 creating a seamless flow into the Dining Room. Adjacent to the Dining Room is a Sunroom addition (added in 2003), offering a serene retreat with its ceiling fan, electric fireplace heater, and a door leading outside. Owners have moved the Laundry to this room for added convenience (hookup also available in basement). Down a few stairs off the kitchen, a door leads to the side of the home and additional stairs descend to the partially finished basement with Powder Room. Here, you'll find a versatile space with drywalled walls, a concrete floor, ample storage area, and a mechanical room complete with a generator hookup, ensuring peace of mind during power outages. Upstairs, you'll find three cozy Bedrooms, two with ceiling fans and one with overhead light, served by a Full Bath with laminate flooring, built-in medicine cabinet and a tub with surround. A linen closet completes this level. This home has been meticulously cared for over the years, with numerous updates throughout the owners' tenure, ensuring modern comfort. More recent updates include new vinyl windows throughout (2023), except Sunroom. New oil furnace adding central air (2016), and chimney liner (2023). Additional updates attached. William Street is walking distance to Beaver Creek Elementary, the Downingtown Library, Train Station, the many shops and restaurants in Downingtown and Kerr Park, known for its Saturday Farmers Market and Good Neighbor Day (July 4, 2024) and the annual Fall Fest, hosted by the Downingtown Chamber of Commerce and Victory Brewing. Don't miss the opportunity to add your personal touch and make this charming Downingtown Twin your own.
Courtesy: Lexington Real Estate Partners, LLC, 6104294600
View additional infoThis cozy 4 Bed 2 Bath home is up for sale in the heart of Downingtown. The property is located within walking distance of Downingtown's best restaurants, shops and parks; while also offering the privacy of being off the main road and peacefulness of a quiet backyard. The area is known for its great mix of education and nature, including award winning DASD schools and the brand new STEM Academy. Future plans for Downingtown include a new train station with additional lines to and from Philadelphia. Come see this house in person and how it can make a great fit for you and your family.
Courtesy: Jason Mitchell Real Estate New York, LLC, (833) 471-3337
View additional infoIn the heart of Downingtown Boro lies this charming twin home, prized for its prime location and walkable surroundings. Meticulously renovated 2 years ago with your comfort in mind, this residence has been transformed with a serene neutral color scheme and freshly painted walls throughout. The kitchen is a highlight, boasting new granite countertops and modern stainless steel appliances. Step outside through the rear kitchen door to unwind on the spacious deck, offering sweeping views of the Brandywine. Luxurious vinyl plank flooring graces the entire first floor, while plush neutral carpeting adorns the second. Journeying upstairs, you'll discover two inviting bedrooms awaiting your personal touch. This property boasts new natural gas heating and a water heater for added convenience. With its fantastic location within walking distance of the train station, park, and St. Anthony's, this home epitomizes convenience and comfort.
Courtesy: Coldwell Banker Realty, (610) 363-6006
View additional infoProudly presenting 3715 Winthrop Way , a spectacular Byers Station treasure! This stunning home features an open floor plan bathed in natural light and adorned with neutral colors, creating a warm and inviting ambiance. As you enter, you're greeted by soaring ceilings that enhance the spacious feel of the living areas. The kitchen is a chef's dream, equipped with ample cabinets, a gas cooktop, stainless steel appliances, and a large island perfect for meal prep and casual dining. A butlerâs pantry offers excellent storage and leads to an extra-large walk-in pantry, ensuring you have all the space you need for culinary essentials. Adjacent to the kitchen is a built-in tech workstation, ideal for managing household tasks. The breakfast area, with its sliding door to the back porch, provides a cozy spot for morning coffee while enjoying the view of the backyard. The covered front entry welcomes guests in style, and the main level also boasts an office or den with elegant French doors, a separate dining room for formal gatherings, a spacious great room with gas fireplace, a living room, and a convenient powder room. Upstairs, the primary suite is a true retreat, offering extra space for a sitting area, a large ensuite bathroom with dual sinks, a spacious shower with a bench, and a huge walk-in closet. The second level also includes a loft, three additional bedrooms, two additional full baths, and a spacious laundry room with plenty of storage and a sink. The finished walkout lower level is designed for versatility and entertainment, featuring a large recreation room, kitchenette , full bath, guest bedroom, and a workout room. Outdoor living is equally impressive, with a large deck overlooking the backyard and a covered patio accessible from the walkout basement, perfect for outdoor gatherings and relaxation. Additional features include a two-car garage, a cul-de-sac location for added privacy and safety, and a wooded backlot that provides a serene natural backdrop. This home truly has it all, offering both comfort and functionality in a beautiful setting. Donât miss the Belle of The Ball in this coveted community offering two pools, clubhouses, courts , and more! Minutes to major roads and highways and the Pa turnpike, shopping, and restaurants ; this beauty will not last- better than new construction
Courtesy: Springer Realty Group, (484) 498-4000
View additional infoWeatherStone, one of Chester springs most awesome communities. This end unit town home overlooks the "center square" of the community a park like view of the lawns, gazebo and community fountain. The house features a front porch and a more private deck off the kitchen. Once you enter the main foyer you are greeted with hardwood floors on the entire 1st floor. A formal living room with bright windows, a gas fire place and large hall closet. As you move into the home the grand stairs and powder room are adjacent to the formal Dining room. Then onto the open family room-kitchen area which also has a breakfast nook and a counter to dine with your family. The side Deck access is off the family room. There is a Butler's pantry hallway that has huge closet with sliding doors. At the end of the Hall is the Laundry room. Finishing the first floor is access to the large two car garage. The second floor boasts a large Master suite with four-piece bath with recently updated shower stall and two vanities. The Master also has a very large walk-in closet. The other two bedrooms have great storage closets and bright windows competed by the hall bath. The basement is HUGE and has a tiki bar set up! The community has a pool and tennis courts and is a treat to walk the shaded streets. Easy access to major roads and easy trip for family shopping in Chester springs and Exton. Make your appointment today!
Courtesy: Coldwell Banker Realty, (610) 363-6006
View additional infoDiscover timeless elegance in this modern farmhouse with an open floor plan, covered patios and outdoor living spaces. Indulge in refined living with a dedicated study and home office. Embrace the culinary enthusiast in you with a well-appointed pantry complementing the gourmet custom kitchen. The expansive 10-foot ceilings throughout the first floor amplify the sense of space and are open to the outdoors. With 4 spacious bedrooms, each boasting its own luxurious bathroom, ensure comfort and privacy. Revel in the perfect blend of style and practicality in a home that caters to every facet of modern living. The home features an oversized three-car garage, and rests on an acre and a half, seamlessly backing to preserved open space.
Courtesy: KW Greater West Chester, (610) 436-6500
View additional infoHave you been searching for a move-in ready townhome in the Downingtown area? Look no further! Located in the convenient and desirable neighborhood of The Mews at Bailey Station is the well-maintained 2729 Fynamore Lane! As you turn into The Mews you cannot help but to notice the beautiful seasonal foliage, friendly neighborhood atmosphere, and sidewalk lined streets. Upon arrival, the homeâs curbside presence sets the stage for this three-story home in front of you! From the front door, you walk into the spacious lower-level foyer, an ideal space to kick off your shoes and unload your daily items. The lower level includes access to the one-car garage, coat closet and a large unfinished section for all your storage needs. Venture upstairs to the bright and open main level with fresh, neutral paint throughout, hard flooring and an abundance of natural light pouring in from every window. The eat-in kitchen is situated at the back of the home and features stainless steel appliances, timeless tile backsplash, marble countertops, an island with room for bar seating and a pantry closet. The kitchen has space for a dining table and includes a slider leading to the back deck overlooking the yard. The deck is the perfect space to sip on your morning cup of coffee or relax with a glass of wine. Back inside, the spacious family room is open to the kitchen allowing you to seamlessly host and entertain family and friends for a weekend dinner party! The family room includes a gas fireplace and large windows across the front of the home. A powder room completes this level. As you head upstairs to the third floor, you cannot help but to notice the new neutral carpeting throughout. The large primary bedroom suite includes a ceiling fan, generous walk-in closet, and ensuite bathroom with a tub/shower. Two additional bedrooms, both with ceiling fans and great closet space, share the updated full hallway bathroom. Looking for additional space? The unfinished section of the lower level is just waiting to be transformed into a (wo)mancave, workout room, office, playroom â whatever you desire! The garage will keep your vehicle safe from pollen and snow or can provide additional storage space. The driveway provides convenient parking with additional parking spaces available in the neighborhood. HOA covers common area maintenance, lawn care and snow removal. Looking to burn off some energy? The Mews is a walking friendly neighborhood with sidewalk lined streets throughout. Caln Municipal Park is one mile down the road with Bondsville Mill Park and Hibernia County Park also close by. Convenience is key! Located less than ten minutes from everything Downingtown Borough has to offer as well as close to grocery stores, restaurants, pizza shops, coffee shops, gas stations, golf clubs, community parks â whatâs not to love? Not to mention local schools, major routes (Bus 30, 30, 340, 322) and public transportation (Thorndale Train Station â Septa, Downingtown Train Station â Septa + Amtrak). Come check out this gem before itâs too late â schedule your showing today!
Courtesy: RE/MAX Preferred - Newtown Square, (610) 325-4100
View additional infoIntroducing 307 Kemper Dr, nestled in the Village Greene development within the charming Honey Brook community. This meticulously maintained end-unit townhome offers 3 bedrooms, 2 full baths, and 2 half baths, boasting a spacious layout and numerous upgrades. Step into the heart of the home, a gourmet kitchen featuring the builder's top-tier upgrade package. Revel in the beauty of wood cabinets, sleek granite countertops, and smart lighting. Equipped with a gas cooktop stove, double-oven, and stainless steel appliances, including a large island with bar-stool seating, this kitchen is a chef's dream. The home is flooded with natural light, complemented by 9-foot ceilings and energy-efficient, recessed, LED lighting throughout every room. Enjoy the outdoors on the oversized deck, offering ample privacy thanks to its corner-lot location and surrounding wooded areas, perfect for relaxation or entertaining. Storage is abundant, with two large closets upon entry, a powder room, and direct access to the two-car garage. Descend to the fully finished basement, ideal for hosting guests, creating a playroom, or setting up an office. A convenient half bath and ample storage space complete the lower level. The open floor plan seamlessly connects the kitchen, dining room, and family room, providing versatility for casual gatherings and formal entertaining. Upstairs, retreat to the spacious master bedroom boasting a large walk-in closet and upgraded ensuite bathroom with dual vanity, oversized soaking tub, and separate shower. Two additional bedrooms, a full bathroom, and a laundry room complete the second floor, along with extra storage closets. Village Greene offers a family-friendly atmosphere with a playground and plenty of open space. Enjoy easy access to shopping and transportation, with Route 322, 82 & 30 just moments away. Schedule your private showing today.
Courtesy: Coldwell Banker Realty, (610) 363-6006
View additional infoLooking for that perfect place to call home? Your search ends hereâwelcome to one-floor easy living at its finest! This charming 1,180 square foot ranch-style home seamlessly blends classic ranch-style charm with modern conveniences. Nestled on a serene ½ acre flat lot, it offers both tranquility and modern amenities in a peaceful setting. With fresh paint, new flooring, and the renovated kitchen and bathroom, this home exudes plenty of character. Step inside to a bright yet cozy living room, illuminated by a large bay window and featuring a fireplace for added warmth. The updated kitchen boasts recessed lighting, quartz counters, classic white cabinetry, black appliances, a pantry, and an open connection to the spacious dining area. Down the hallway, discover the large primary bedroom and a second bedroom, both offering ample closet space. An updated full bathroom, complete with new flooring, vanity, tub, and fixtures awaits just steps away. And convenient hookups for a washer/dryer are now located in the bathroom. Outside, unwind on the large, newly refinished deck. The expansive yard is an oasis for gardening and play, enhanced by a bonus planted tree line along the back of the property for added privacy. Additional perks include newly added central air, a new hot water heater, and new interior and closet doors. Just minutes from major routes, shopping, dining, and more, this prime location offers unparalleled convenience. Donât wait -schedule your visit today!
Courtesy: Samson Properties, (703) 935-2308
View additional infoWelcome to a beautiful home tucked into the woods and equipped with inground Gunnite pool, fish pond, a two car garage, five fireplaces, four bedrooms, three full and two half baths and an oil burner sitting on a 1.1 acre lot with an additional 2.9 acre lot attached (separate parcel being sold with home parcel as one) . Bathrooms are upgraded. Featuring high ceilings with decorative wood beams throughout and brick accents. Many large windows provide ample natural light in large open living spaces. Various glass doors leading outside complement the homes connection to the outside spaces. The home is being sold in as is condition and needs roof repairs and some drywall work inside where the roof has leaked. Home placed below market price to leave room for repairs/cosmetic work. In 2022 the home got a new central air system and a new water heater. The pool pump and skimmer line were replaced in 2021. How may I help you?Get property information, schedule a showing or find an agent |
|||||||||||||||||||||||||||||||||||||||||||||||||||||||||||||||||
Copyright © Metropolitan Regional Information Systems, Inc.


