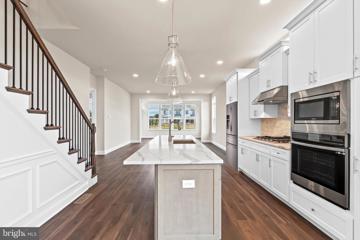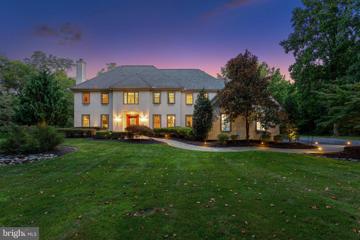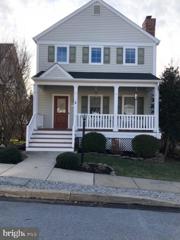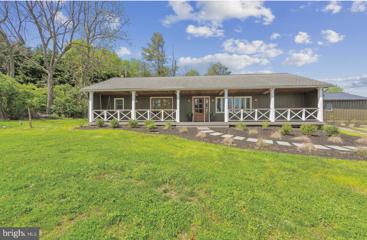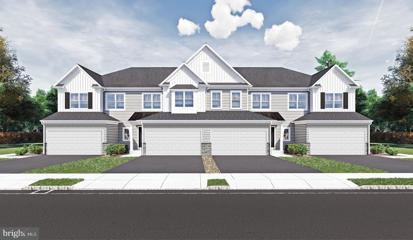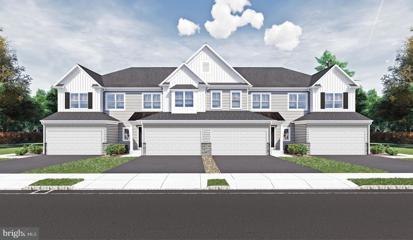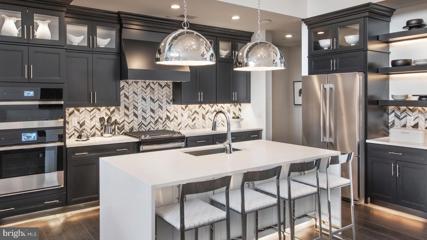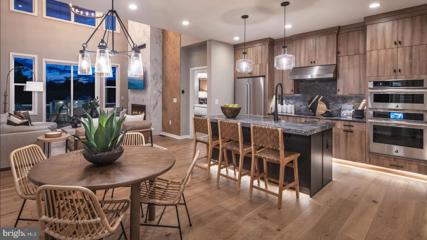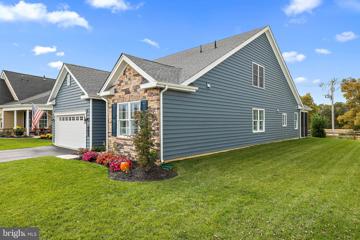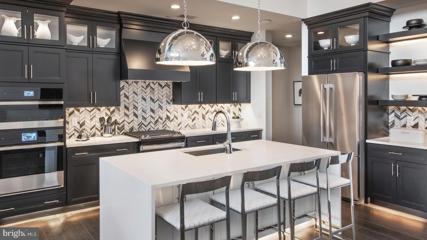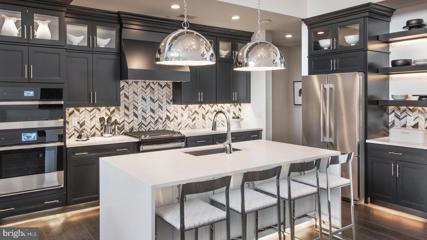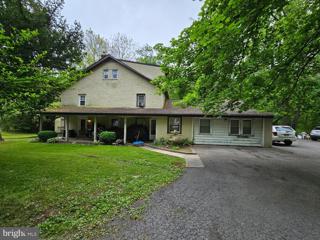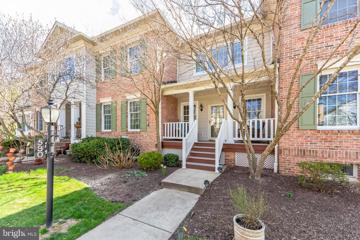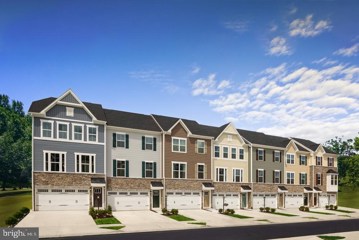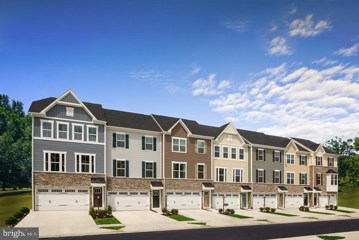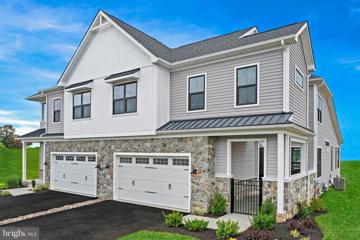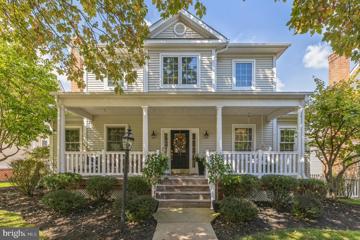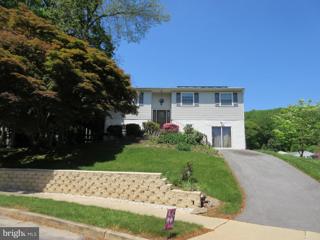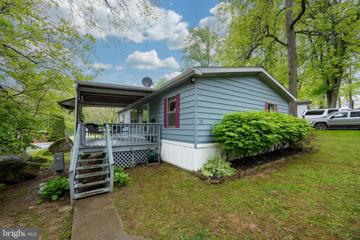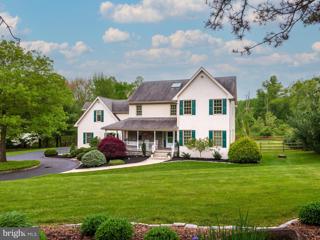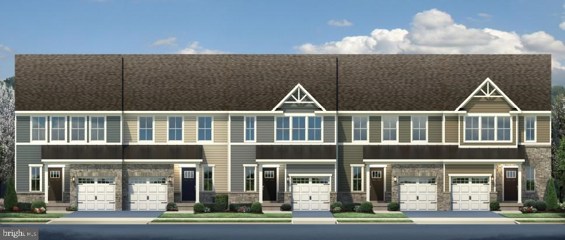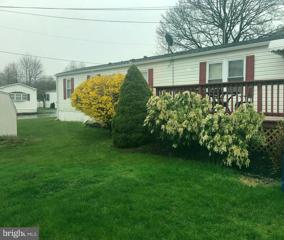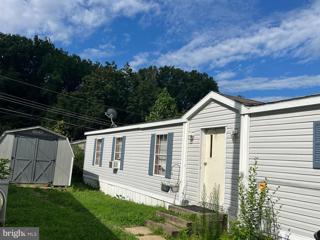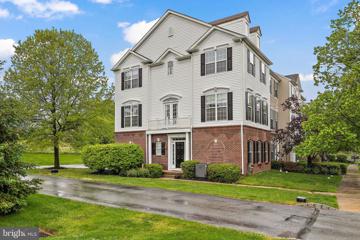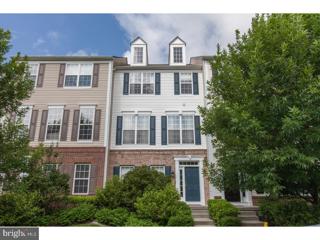 |  |
|
Lyndell PA Real Estate & Homes for SaleWe were unable to find listings in Lyndell, PA
Showing Homes Nearby Lyndell, PA
Courtesy: McKee Group Realty, LLC, (610) 604-9580
View additional infoAsk about our new inclusive appliance package offered on Quick Move-In Homes. *See Sales Manager for details. For a limited time. Credit toward options applied to purchase price. If you are looking for a new home in Preserve at Marsh Creek and donât have time to wait for a new build, this Quick Move-In home is under construction and will be ready this Summer! This Birch home design has 3 bedrooms, 2.5 bathrooms, and boasts stunning views of the area. The home is packed with additional features that include a private gated courtyard, irrigation system, gourmet kitchen, coffer ceiling and transom windows in the great room, which are sure to impress guests. The screened porch is ideal for morning coffee and evening sunsets. Open rails and an expanded second floor loft allow ample flex space or guest rooms for overnight visitors. All interior selections have been made and are included in the price. Purchase today and move into your dream home just in time to enjoy the pool and other outdoor amenities! Farmhouse inspired Villa's with 1st floor owner's suites designed specifically for the Active Adult lifestyle 55+. We look forward to showing you our brand -new-state-of-the-art clubhouse with great room, kitchen, fitness center, outdoor heated pool, tennis & pickle ball courts. See sales manager for details. Come experience the lifestyle! We look forward to seeing you very soon. Model home hours: 10 AM to 5 PM everyday. Photos not actual home. Any promotional discounts or incentives are only eligible with use of preferred lender or cash purchase. $1,200,00010 Bassett Hunt Lane Glenmoore, PA 19343Open House: Saturday, 5/11 12:00-2:00PM
Courtesy: Realty One Group Advisors, 6105856350
View additional infoThe pool it is open! Introducing this exquisite luxury home on prestigious Bassett Hunt Lane, an exclusive, established neighborhood with mature landscaping, located amongst many horse farms and close to Springton Manor Farm. This stunning home boasts lustrous hardwood floors, custom moldings and millwork, designer lighting and choice fixtures throughout. Step inside a custom ornate mahogany front door with iron inlays into the grand 2-story foyer with turned staircase, setting the stage for the opulent living spaces that await. To your right, an elegant formal dining room and to the left, a cozy living room with gas fireplace, both offer an inviting ambiance for gatherings. The heart of this home is its gourmet kitchen, featuring a 5-burner gas cooktop, granite counters, wood floors, and stainless steel appliances. The double wall oven and large island make culinary endeavors a pleasure, while the tile backsplash adds a touch of sophistication. Oversized pantry, laundry room and an adjacent mudroom with access to the 3-car garage featuring an oversized door, provide ample storage and convenience. Off the kitchen are sliders that open to a brand-new 2-tier Trex deck, perfect for outdoor entertaining, overlooking the heated saltwater pool and hot tub. The family room, with vaulted ceilings, built-in cabinets and another wood-burning fireplace, offers a warm and welcoming space for relaxation. The private office, with views of the pool, offers a great at home work experience. Last but not least is the nicely appointed powder room located between the office and family room. Ascending the grand stairs to the second floor, you'll find the cat walk overlooks to the foyer and family room! The master suite is a sanctuary with a sitting area, two walk-in closets, and a custom-tiled bath featuring a shower and a luxurious soaking tub. Also on the second floor, a princess suite with a tile bath and two additional bedrooms with tile hall bath, provide comfortable accommodations for family and guests. The fully finished basement boasts an English pub with a classic pool table that remains, additional family room, a work out or craft area, a full bath, a wine cellar and plenty of storage. Sliders lead to the rear yard for easy access. Dive into luxury with a heated, saltwater pool, and unwind in the hot tub as you bask in the tranquility of your backyard oasis. This gorgeous corner lot offers the perfect balance of privacy and prestige, making it the ideal setting for your new luxury lifestyle. Also featuring the durable and sustainable cedar shake roof that can last 50+ years with proper maintenance, which the sellers have diligently done. Cedar provides a natural insulation to help reduce heating and cooling costs. The stucco has been inspected and remediated. All reports available. The home is located in Downingtown School with Stem Academy. Don't miss the opportunity to make this exceptional property your forever home!
Courtesy: Realty Mark Cityscape-Huntingdon Valley, (215) 583-7777
View additional infoMeticulously maintained, detached home, in the Gardens neighborhood of Eagle's Ridge. Available for immediate occupancy. A cozy livingroom w/ fireplace welcomes you as you enter. Past the living room is the formal dining room, with 2 archways accessing the bright, open kitchen. The french doors open from the kitchen to a covered deck. The kitchen has upgraded appliances, plenty of cabinet & counter space, a large eating area with views above private green space. The upper level features two large bedrooms, and a master suite. The master bedroom looks out over private green space, The master bath has a private comode, double vanity & sinks, and a jacuzzi jetted tub. The hall bedrooms have large closets and share the full bathroom in the hall. It's roomy with a tub/shower and vanity. There is a linen closet is in the hall. The lower level sports a finished den with custom cabnetry all around. Access the lower level by stairway from the main level, or through the back door from the driveway and 1 car garage. An in-home universal gym is tucked behind classy bi-fold doors near the back entrance. The garage is accessible by the private driveway in the rear of the home. You're within walking distance of everything that Eagle's ridge has to offer: new restaurants, pool, tennis courts, club house, and more. Centrally located with direct access to PA Turnpike & pubic transportation, and a short drive to Downingtown & Exton. $550,000421 McGraw Lane Glenmoore, PA 19343Open House: Friday, 5/10 5:30-7:30PM
Courtesy: Coldwell Banker Realty, (610) 363-6006
View additional infoDon't miss out making this darling, move in ready, 3 Bedroom, 2 1/2 Bath single family with separate Annex home yours. Whether you are looking to downsize or move to a home with separate living for parents or adult children, this home is for you. Originally an 1800âs stable, the completely renovated home with updates throughout has lots of natural light and charm. The updates include new bathrooms, new appliances, freshly painted interior and exterior and so much more. The fully renovated annex, with its own kitchen, provides additional living accommodations whether it be used as an in-law suite, home office, gym or man cave. And full attic. As the new home owner, you will enjoy the benefits of condominium living in the privacy of a single family home on a ½ acre of land. Being part of the Greenridge Community allows you enjoy easy living as there is just enough land for the tinkerer or gardener to enjoy and you have the option to opt in or out of lawn care and snow removal for easy maintenance. The property was once a private estate, then the Upattinas School, now Greenridge Communities, an adaptive reuse conservation development. The mansion has been converted into 5 or 6 luxury condos. The gym has been sold and will become 11 or 12 luxury condos with interior courtyard beginning this summer (point out mansion for vision). The parking structure will be behind the single/annex parking. The open space area facing McGraw Lane will, by condo association rules, need to be beautified and maintained. The outbuilding next to the annex will be renovated and used as bike storage for the gym condos. The single was originally stables and faced Greenridge Rd. It was then offices for the Upattinas School, two years ago, was converted into a rental property (see âbeforeâ pictures below). The annex was used as a music studio for the school. Beginning in October, the single was reoriented to face McGraw Lane and it and the annex were completely remodeled, including the addition of a large en-suite primary bath with in-ceiling Bluetooth light/fan/speaker. The guest bath and powder room were also remodeled. New appliances were added and are included. New exterior wood doors were added. A full length front porch with hanging chair swing was added. A fully floored full length attic is accessible by the pull-down steps in the family room and an upstairs addition to the house is permitted. Both buildings were freshly painted inside and out. New bluestone entry steps were added to the annex as was new LVP flooring. A new driveway and landscaping were added. We added before pictures before it was renovated, it shows you how much effort and love went to this hose. The home is located in the sought after Downingtown School District and STEM Academy and features, easy access to major roads and shopping. Book your showing today so you can see this unique house and make it yours. Open House: Saturday, 5/18 12:00-4:00PM
Courtesy: DePaul Realty, (267) 464-0040
View additional infoA Brand-New Home Community - just opening offering pre-construction pricing with a special VIP open house on Saturday, May 18th at the community. The Bellini is a 3 bedroom, 2 1/2 bath interior townhome featuring a two-car garage. The foyer leads to a spacious family room and well-appointed kitchen with large center island. The dining area is open to the family room. The second floor ownerâs suite features a large walk-in closet, and luxury bathroom. Two additional bedrooms complete the second floor. The basement provides flexible space for extra storage, recreational space or fitness area. Please note: all photos are of a similar home, please see Judd Builders sales consultant for details.
Courtesy: DePaul Realty, (267) 464-0040
View additional infoA Brand-New Home Community - just opening offering pre-construction pricing! The Bellini is a 3 bedroom, 2 1/2 bath interior townhome featuring a two-car garage. The foyer leads to a spacious family room and well-appointed kitchen with large center island. The dining area is open to the family room. The second floor ownerâs suite features a large walk-in closet, and luxury bathroom. Two additional bedrooms complete the second floor. Please note: all photos are of a similar home, please see Judd Builders sales consultant for details. Open House: Saturday, 5/11 12:00-3:00PM
Courtesy: Monument Sotheby's International Realty, (410) 525-5435
View additional infoPreserve at Marsh Creek is the premiere 55+ community in Downingtown, Pa. The Reinhold Elite makes a strong impression with soaring spaces and a thoughtful floor plan. Down the airy two-story foyer is a sizable casual dining area and an elegant two-story great room with rear yard access. The well-appointed kitchen is complete with an oversized center island with breakfast bar, plenty of counter and cabinet space, and a pantry. Complementing the lovely primary bedroom suite is a roomy walk-in closet and a beautiful primary bath with a dual-sink vanity, a luxe shower with seat, linen storage, and a private water closet. A generous loft on the second floor offers many living and entertaining possibilities. Secondary bedrooms, one with a walk-in closet, the other with dual walk-in closets, share a hall bath with a dual-sink vanity. Additional highlights include easily accessible laundry off the everyday entry, a powder room, and additional storage throughout. This home is complete and available for a March delivery.
Courtesy: Monument Sotheby's International Realty, (410) 525-5435
View additional infoThe Radek Elite features airy spaces perfect for entertaining and everyday living. The home opens with an impressive two-story foyer leading to the casual dining area and soaring two-story great room with desirable rear yard access. Adjacent, the well-designed kitchen is enhanced by a large center island with breakfast bar, plenty of counter and cabinet space, and a roomy pantry. The gracious primary bedroom suite is highlighted by a sizable walk-in closet and a gorgeous primary bath with a dual-sink vanity, a large luxe shower with seat, linen storage, and a private water closet. The second floor offers a generous loft with views of the great room. Secondary bedrooms, one with walk-in closet, the other with dual walk-in closets, share a hall bath with a dual-sink vanity. Additional highlights include easily accessible laundry off the everyday entry, a powder room, and plenty of additional storage. Open House: Saturday, 5/11 1:00-3:00PM
Courtesy: Beiler-Campbell Realtors-Oxford, (610) 932-1000
View additional infoBETTER THAN NEW CONSTRUCTION! Immediately available, no waiting. This home is located a beautiful Resort Style 55+ Community. This move it ready home is only 3 years young home offers the best upgrades and the perfect location and is only steps from the Club House. The current owner thoughtfully selected the following finishes: Luxury Vinyl plank flooring throughout, Gourmet kitchen with gas cook top with range hood, double wall oven, and oversized island with bar seating. A breakfast nook offers easy access to the screened porch that expands the entire back of the home. The main bedroom has a tray ceiling, private tile bath and 2 walk in custom closets. A spacious dining room, guest bedroom and main floor spacious laundry complete the first floor. The second floor offers a third bedroom, loft sitting room and a third full bath. There is also plenty of extra storage on first floor and two unfinished storage areas on the 2nd floor. A few other bonus options that were added include custom shutters, whole house humidifier and air purifier, security system, tankless hot water heater and so much more! Make your appointment today to see all this lovely home has to offer. The 6500 sf club house is the perfect social hub with outdoor pool, fitness center, walking trails, sports barâ¦and so much more! Close proximity to West Chester, Exton and many choices for shopping, dining and entertainment Open House: Saturday, 5/11 12:00-3:00PM
Courtesy: Monument Sotheby's International Realty, (410) 525-5435
View additional infoPreserve at Marsh Creek is the premiere 55+ community in Downingtown, Pa. The Reinhold Elite makes a strong impression with soaring spaces and a thoughtful floor plan. Down the airy two-story foyer is a sizable casual dining area and an elegant two-story great room with rear yard access. The well-appointed kitchen is complete with an oversized center island with breakfast bar, plenty of counter and cabinet space, and a pantry. Complementing the lovely primary bedroom suite is a roomy walk-in closet and a beautiful primary bath with a dual-sink vanity, a luxe shower with seat, linen storage, and a private water closet. A generous loft on the second floor offers many living and entertaining possibilities. Secondary bedrooms, one with a walk-in closet, the other with dual walk-in closets, share a hall bath with a dual-sink vanity. Additional highlights include easily accessible laundry off the everyday entry, a powder room, and additional storage throughout. This home is complete and available for a March delivery. Open House: Saturday, 5/11 12:00-3:00PM
Courtesy: Monument Sotheby's International Realty, (410) 525-5435
View additional infoPreserve at Marsh Creek is the premiere 55+ community in Downingtown, Pa. The Reinhold Elite makes a strong impression with soaring spaces and a thoughtful floor plan. Down the airy two-story foyer is a sizable casual dining area and an elegant two-story great room with rear yard access. The well-appointed kitchen is complete with an oversized center island with breakfast bar, plenty of counter and cabinet space, and a pantry. Complementing the lovely primary bedroom suite is a roomy walk-in closet and a beautiful primary bath with a dual-sink vanity, a luxe shower with seat, linen storage, and a private water closet. A generous loft on the second floor offers many living and entertaining possibilities. Secondary bedrooms, one with a walk-in closet, the other with dual walk-in closets, share a hall bath with a dual-sink vanity. Additional highlights include easily accessible laundry off the everyday entry, a powder room, and additional storage throughout. This home is complete and available for a March delivery.
Courtesy: Century 21 Keim Realtors, (610) 395-0393
View additional infoSetting at the end of a long cul-de-sac street, overlooking the Beaver Creek, this large circa 1840's farmhouse in Caln Township is a 4-unit including three 2-bedroom units and one 1-bedroom unit on 1.1 acres. The setting and location may be perfect for attracting tenants. The property is corporate owned and does need some work, but was fully occupied less than 90 days ago and is priced appropriately for the work to be done. The owner does NOT accept PAR real estate contracts. Correct forms will be provided to you. Purchase is "As Is, Where Is" Buyer responsible for any Municipal Inspections.
Courtesy: Coldwell Banker Realty, (610) 363-6006
View additional infoThis fabulous Eagleview townhome located in Downingtown School District and the STEM Academy boasts 3 bedrooms and 2.5 baths and stands as one of the largest in the community. As you step onto the charming front porch with new decking, you're greeted by the spaciousness of the open floor plan. The main level features a large living room, flooded with natural light, flowing seamlessly into the foyer and dining room. The open kitchen, abundant with cabinets and storage, invites easy conversation with those in the Family Room, where a gas fireplace awaits. The kitchen is the heart of the home and entertaining is a breeze with the layout, whether you're enjoying a meal in the dining area or hosting guests on the private deck, or watching the game in the family room. A large walk-in pantry, conveniently located off the kitchen, also houses the washer and dryer. Upstairs, the master suite boasts a walk-in closet and en-suite bathroom. While the 2nd bedroom offers ample space for a king bed or bunkbeds, the third bedroom enjoys plenty of natural light and both share a full hall bath. The fully finished basement provides additional living space, including a separate area currently being used as an office. Outside you can relax on the patio swing while enjoying the spring weather. Located near the the town center, you can easily walk to movie nights, summer concerts, the weekly Farmers Market, restaurants and community amenities such as tennis, paddleball and swimming. When buying in Eagleview, you are not just purchasing a home, you're embracing a lifestyle. Your new home has recently been painted and it's proximity to main roads and shopping adds to the convenience of this desirable location. All room measurements are approx.
Courtesy: NVR Services, Inc.
View additional infoTo be built Schubert. The Schubert at Highpoint at Downingtown offers the space and customizing details of single-family living with the convenience of a townhome. On the main living level, youâre greeted by an enormous and airy kitchen with a huge island perfect for entertaining. The dining room provides space for a more formal gathering, while the great room is perfect for movie night evenings at home. Up an elegant flight of stairs, the upper level boasts three bedrooms, two baths, and a full sized second-floor laundry with extra shelf space and an optional laundry tub. No need to worry about storage space â generous closets abound in both bedrooms. The primary bedroom is a private retreat accented with an optional tray ceiling and featuring an enormous walk-in closet. The en suite bath boasts a soaking tub and separate shower with seat and a dual vanity for the ultimate in convenience. A finished lower level provides flexible space for a home office, study space, gym, or whatever your family needs. A two-car garage completes your home. Highpoint at Downingtown - The only townhomes with included finished basements, located in Downingtown schools, minutes to Wegmans. Other floorplans and homesites available. Photos are representative.
Courtesy: NVR Services, Inc.
View additional infoTo-be-built Schubert floorplan at Highpoint at Downingtown. The Schubert offers the space and customizing details of single-family living with the convenience of a townhome. On the main living level, youâÂÂre greeted by an enormous and airy kitchen with a huge island perfect for entertaining. The dining room provides space for a more formal gathering, while the great room is perfect for movie night evenings at home. Up an elegant flight of stairs, the upper level boasts three bedrooms, two baths, and a full sized second-floor laundry with extra shelf space and an optional laundry tub. No need to worry about storage space â generous closets abound in both bedrooms. The ownerâÂÂs bedroom is a private retreat accented with an optional tray ceiling and featuring an enormous walk-in closet. The en suite bath boasts a soaking tub and separate shower with seat and a dual vanity for the ultimate in convenience. A finished lower level provides flexible space for a home office, study space, gym, or whatever your family needs. A two-car garage completes your home. Highpoint at Downingtown is the only new townhomes with finished basements, located in Downingtown schools, minutes to Wegmans. Price represents the base price with included finishes and features including but not limited to granite countertops, LVP flooring, stainless steel appliances, ceramic bathroom tiling, composite deck and more. Upgraded options, finishes and features available. Photos represent a Schubert with upgraded options, finishes and features. Contact the sales representative for more information. By Appointment Only. $586,900Halter Road Downingtown, PA 19335
Courtesy: McKee Group Realty, LLC, (610) 604-9580
View additional infoYOU CAN BUILD "THE BIRCH" - at the Preserve at Marsh Creek - Heritage Collection by McKee Builders. Five uniquely designed farmhouse inspired Villa's with 1st floor owner's suites designed specifically for the Active Adult lifestyle 55+. The Birch home design is unique offering a private gated courtyard entry to your home. Inclusions such as 10' ceilings, 1st floor laundry, spacious kitchen layout with center island, 11' ceiling in Great room, and a 1st floor owners suite with 2 walk in closets, and private owners bath. 2nd floor offers 2 additional bedrooms both with walk in closets and a Hall bath, a full unfinished basement is also included. This listing is for base house purposes and THIS HOME IS NOT UNDER CONSTRUCTION. Virtually staged photos not actual home and shown with some optional features. See Sales Manager for details. Home design can be built on most available homesites. We look forward to showing you our brand -new-state-of-the-art clubhouse with great room, kitchen, fitness center, outdoor heated pool, tennis & pickle ball courts. Come experience the lifestyle! We look forward to seeing you very soon. Model home hours: 10 AM to 5 PM everyday
Courtesy: Coldwell Banker Realty, (610) 363-6006
View additional infoHurry to see this awesome 3 bedroom home with main floor master in Eagleview! Upon entering, you are greeted with a beautiful porch that leads you into the hardwood floors throughout the house. The beautiful and spacious kitchen has 42 inches cabinets, plenty of storage, newer appliances and overlooks the spacious dining room with high ceilings. Enjoy entertaining in the warm and gorgeous living room with a cozy gas fireplace. The updated first floor master suite has a remodeled master bath with Soaking tub, shower and reverse osmosis system. Upstairs there are two more spacious bedrooms with a Jack and Jill bathroom. Enjoy summer evenings on your covered porch and newly fenced yard. The unfinished basement is a blank canvas allowing plenty of storage for you to create whatever you desire whether it be additional living space, storage, office etc. HVAC was replace in 2021 and Roof in 2016. A short walk to the community pool, tennis, basketball, volleyball courts and playground. Walk to the increasingly popular restaurant row and the many shops at Wellington Square. And sought after Downingtown East and Stem Academy schools. Enjoy summer Tuesday concerts in the park, Wednesday Movie nights, and Thursday farmer's market. Commute to anywhere with easy access to routes 100, 113, PA turnpike, 202 and the Exton and Downingtown Train Station. You don't want miss this home, Call now!
Courtesy: BHHS Fox & Roach-Media, (610) 566-3000
View additional infoAttention investors and developers! Prime location for investment and future value growth as a rental or flip. Great 4 bedrooms single home located in a large corner lot in a cul-de-sac of the desirable community of Downing Ridge. This house has a comfortable upper level that boasts a spacious living room, kitchen, and a dining room with tons of natural light from the double doors to the large upper-level deck. There are also 3 bedrooms and 1 full bathroom on the upper level. The lower level has a 4th bedroom, a sizeable family room with a fireplace, an utility/laundry room and a small workshop. On this level the garage was converted to a game room that could also be used as a 5th bedroom. The property has a large backyard and another deck in the lower level for entertainment. The property has a front driveway for convenience. Truly a great investment property close to playgrounds, Downingtown Borough shops, Struble Trail, restaurants, and major highways as 282, Route 30, 322 and the PA Turnpike. Property needs work. Property being sold AS-IS, seller will make no repairs. The buyer will be responsible to order the U&O from the township. CASH BUYERS ONLY!
Courtesy: KW Greater West Chester, (610) 436-6500
View additional infoWelcome home! Come take a look at this affordable double wide with 1152 sf in Indian Run Village. This home is a large 48 x 24 and features a large covered deck, central air conditioning, 3 bedrooms and 2 full baths. Pride of ownership is apparent with its appealing blue vinyl siding, roof replaced in 2018, a new water heater installed in 2022, and a new front door installed 2023. Not to mention the home features newer appliances, fresh paint, and new luxury vinyl plank flooring in the kitchen, living, dining room, and ensuite bedroom. The lot rent includes water, sewer, trash, and snow removal and a community pool. Minutes to Springton Manor Farm, Brandywine Manor House Inn, Applecross Country Club, Honey Brook Golf Club, and The Golf Zone Family Fun Center. Professional interior pictures will be taken this weekend, and should be ready by 5/6, however the house is open for tours beginning 5/4. Potential buyers must be approved by the community PRIOR to acceptance of an offer.
Courtesy: RE/MAX Professional Realty, (610) 363-8444
View additional infoThis custom built home has been lovingly maintained by its original owners. Updated roof and 3 zone natural gas heat & central air, hot water heater and lots more! The lot is spectacular! Circular drive leading to the fantastic front porch where you can relax on your Adirondeck chairs or enter one of the 2 entrances: either into the kitchen/laundry hallway area or the Formal entrance into the gorgeous oversized foyer. There are great windows, transoms, skylights,french doors and all kinds of wonderful features throughout. From the Foyer, open the french doors to the step down oversized living/family room with a gas fireplace. Or you can have a quiet moment in the den/ study with its built-in desk and bookcases.Or take the wooden staircase up to the 2nd floor. Follow through the foyer to the huge country kitchen. Beautiful 42" cherry cabinets, gorgeous windows, granite counters , large island with a breakfast bar, & an additional area with builtins PLUS a huge walk-in pantry. The eating area easily accommodates a large table and buffet/hutch. and overlooks the 4 season room through a gorgeous set up french doors with sidelights and transom. . There is a large laundry room with a drop down ironing board, wash tub and lots of cabinet space and, of course the powder room that complete the first floor. The 2nd floor: The Master bedroom has a cathdral ceiling, walk-in closet and a gorgeous remodeled masterbath with oodles of cabinets, his and her vanities and a walk-in doorless shower!! Beautiful! There are 3 additional bedrooms and the hall bath. Then there is the au pair suite! It has a large living space/ office, large bedroom, full bath and separate sitting/exercise area. Lots of options for this space! You can put your nanny, sister-in-law or returning offspring in this private area. Sliders lead from the sun room to the oversized deck and built-in gunite pool. You can enjoy the deck anytime of day using the retractable awning when needed. NOW let's talk about the back yard. It's like a park!! The deck not only overlooks the pool but also your very own little creek with a walking bridge to the a large play area with an amazing out door playland. AND you have enough space for a flag football game in the rest of the yard AND it's Fully Fenced!! Yowzah!! The basement is finished with lots of opportunities to include a game room, exercise area, media space, you name it and you have room for it in this space. It also has a wet bar. The Basement has a separate staircase to the garage. The oversized 2 car garage enters into the main house or you can exit to the rear yard. There are so many neat things about this house. It takes a while to explore and appreciatee all this home has to offer. Undoubtedly, this is a forever home! It could be yours!!
Courtesy: NVR Services, Inc.
View additional infoTo-be-built Roxbury floorplan at Highpoint at Downingtown. The Roxbury townhome at Highpoint at Downingtown is a flexible home designed for the way you live. From the welcoming foyer, a hall leads to the stunning great room, which flows to the dinette and gourmet kitchen with abundant counter space. Upstairs, your luxurious primary suite includes two large closets and an en suite bath. Two additional spacious bedrooms and a full bath provide privacy and comfort. The finished lower level provides extra space for whatever you need - a home office, study area, home gym - the possibilities are endless! A one-car garage is perfect for storage and keeping your car out of the elements. Highpoint at Downingtown is the only new townhomes with finished basements, located in Downingtown schools, minutes to Wegmans. Other floorplans and homesites available. Photos are representative.
Courtesy: Long & Foster Real Estate, Inc., (610) 489-2100
View additional infoWelcome to Lot #15 in the Ramblewood Mobile Home Park Community. This unit sits near the middle of the community and features 2 bedrooms plus 2 FULL baths, Livingroom with ceiling fan, large eat-in Kitchen and Laundry area. Kitchen has lots of cabinets for storage, an overhang for 2 stools, no loss of workable countertop space, Stainless Double sink and even a glass faced cabinet for the finer glassware and dishes. Freshly painted with neutral color just waiting for the new owner(s) to add their color palette to the home. Plank laminate flooring is throughout the home except for the bathrooms which are linoleum. The front is beautifully landscaped and a large deck to sit, relax and enjoy the day. A shed to the rear of the home is for storing those gardening tools, lawn equipment or just for extra storage. Enough space for 2-car parking plus extra parking is throughout the community. Taxes are low just above $500 per year. Lot rent is $550/month ($580/mo beginning May 1) plus water and sewer invoiced monthly by the management company. Vacant and waiting for new owners... schedule your viewing today!
Courtesy: Coldwell Banker Realty, (610) 363-6006
View additional infoLocation, location, location with Top school district, train station, major companies for jobs, and near by grocery stores and pharmacies! Very low taxes under $600 a year in a highly sought Downingtown School district This is lot #53! Come see this updated Single Wide Manufactured Home located in a community of homes Ramblewood. As you walk in to the house you will see a beautiful kitchen that opens up to the living area. This home features 3 bedrooms and 2 bathrooms. It is all furnished, including washer, dryer and refrigerator. A walking distance to shops, and beautiful walk to Bell Tavern park. There is a shed as well. For Financing, contact me for phone number for Frank England Tammac Holdings Corporation Buyer must be approved by a Property Management.
Courtesy: Keller Williams Real Estate -Exton, (610) 363-4300
View additional infoWelcome to 1801 Darlington Lane, a beautiful end unit in the desirable Windsor Ridge neighborhood inside the Downingtown Area School District. As you enter the foyer of this home, you'll immediately notice all of the design upgrades. It's like walking into a model home! The lower level has a spacious foyer with wainscotting that opens up into a living area surrounded by batten board. The theme of this home is natural light and this room doesn't disappoint. Off of this room is the laundry room that not only hosts the included washer and dryer, but also the HVAC that was installed in 2022 and a newer hot water heater. As you walk up to the main level you'll pass by the half bath and then enter the open concept dining room. The majority of this level is hardwood flooring, large windows for an ample amount of sunlight, a gas double-sided fireplace and upgraded wooden finishes throughout. The kitchen provides room for another large table and has plenty of counterspace. On the upper level you'll see that the flooring has been upgraded to hardwood. Three bedrooms exist on this level. The primary bedroom comes with a stunning walk-in-closet adorned with custom wood organizers and also a magnificent view of the open field across the street that cannot be built upon. The primary ensuite bathroom provides a dual vanity with a quartz countertop, soaking tub and stand-up shower with tile flooring. The full hall bathroom finishes out this level with tile flooring and a tub/shower combo. The end unit comes with an attached 2-car garage plus two spots for parking in the driveway. Please come see this home for yourself and imagine being able to enjoy all the amenities that Windsor Ridge has to offer.
Courtesy: Tesla Realty Group, LLC, (844) 837-5274
View additional infoThis lovely 3 story townhome is located set within the esteemed Downingtown East School district. Enter the welcoming foyer featuring gleaming hardwood floors and a cozy family room on your left. Entrance to the home's two-car garage is also on this floor. The spacious open floor plan on second lever includes granite countertops, backsplash and stainless steel appliances. Outdoor deck is located off the kitchen. Half bath is also included on this floor. Hardwood floors are through out entire this floor and an abundance of natural light. The third floor features all 3 bedrooms. Wonderful master bedroom and bath with an awesome walk-in closet. Laundry room and another full bathroom are also located on this floor. HOA amenities includes a clubhouse with a gym and locker rooms, a recreational room, as well as a room you may rent out for entertaining, an outdoor pool with splash pad, tennis courts, a basketball court, a soccer field, and playgrounds with over 3 miles of walking trails. Don't miss this gem in Chester Spring! How may I help you?Get property information, schedule a showing or find an agent |
|||||||||||||||||||||||||||||||||||||||||||||||||||||||||||||||||
Copyright © Metropolitan Regional Information Systems, Inc.


