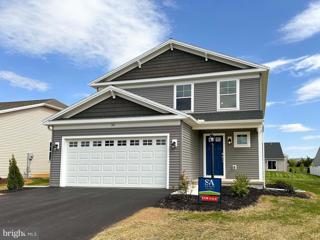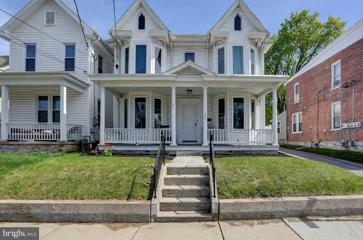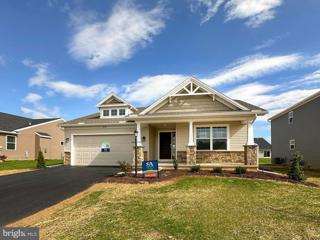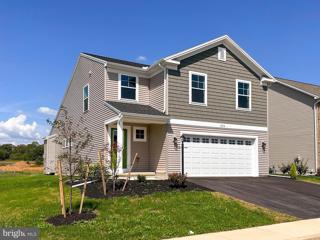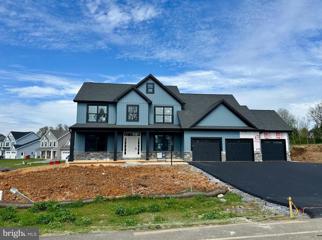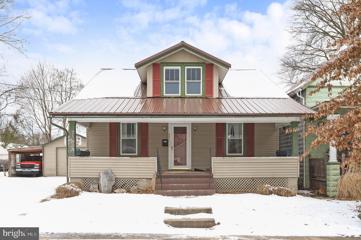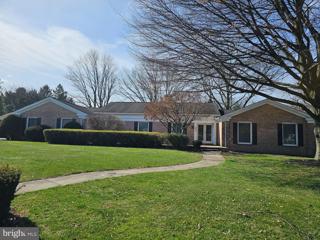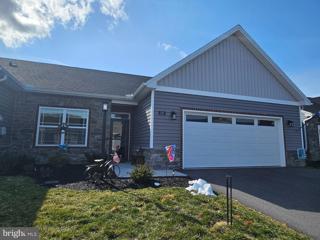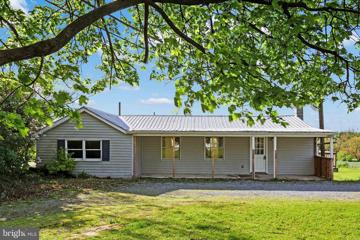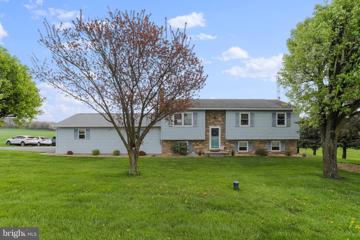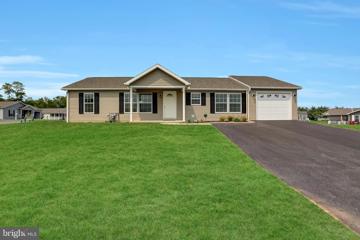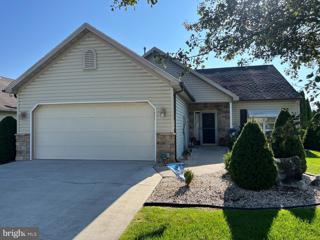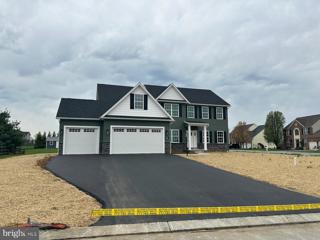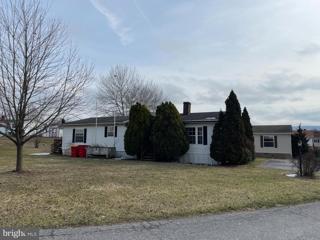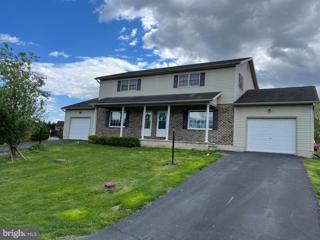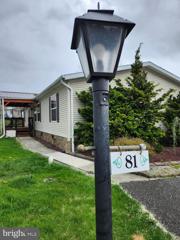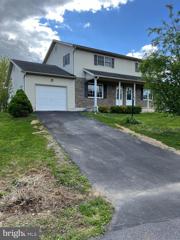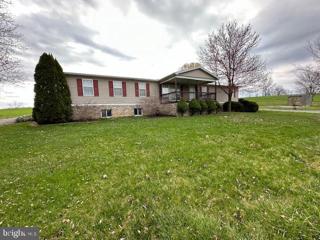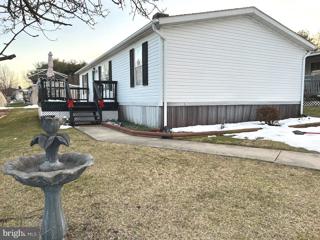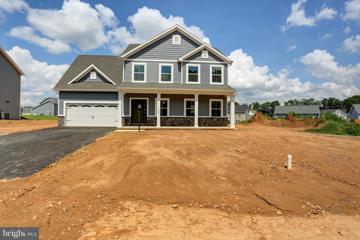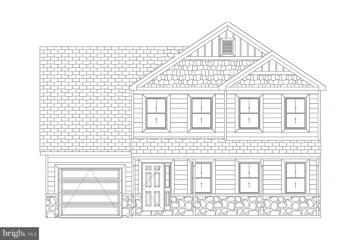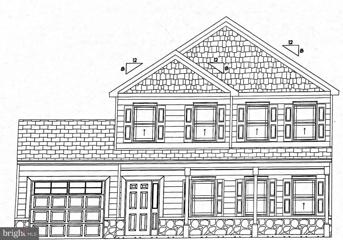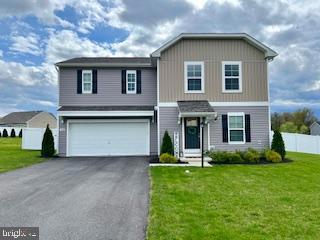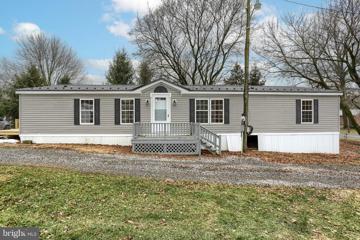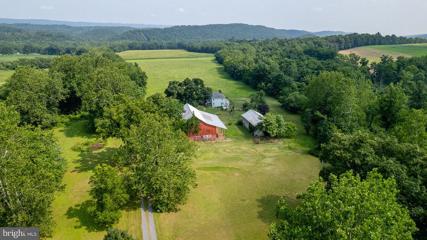 |  |
|
Lurgan PA Real Estate & Homes for SaleWe were unable to find listings in Lurgan, PA
Showing Homes Nearby Lurgan, PA
Courtesy: S&A Realty, LLC, (814) 200-1593
View additional infoNEW CONSTRUCTION in Deerfield! Built by S&A Homes. Those seeking the ultimate in location and value should look no further than Deerfield. This elegant single family home community is an oasis minutes from historic downtown Shippensburg and I-81. This charming community features relatively level homesites, convenient neighborhood sidewalks, and convenience to Carlisle and Chambersburg, both of which are approximately 15-20 minutes from Deerfield. This Rosewood plan includes: - Open concept main living area featuring Luxury Vinyl Tile flooring - Luxury kitchen package with White cabinetry, quartz countertops, and stainless steel appliances (smooth top electric range, built-in microwave, and dishwasher) - 2nd Floor laundry room - Owner's Bedroom with large walk-in closet and private ensuite - Two additional bedrooms separated by Jack and Jill bathroom with pocket doors, double vanity, and shower/bath combo. - Large unfinished basement with egress window well - Wafer LED lighting - Garage door opener - Plus much more.. Contact us today for more details!
Courtesy: Realty One Group Golden Key, (717) 300-3191
View additional infoMotivated sellers! Welcome to this charming historic home built in 1900, featuring three bedrooms and two bathrooms. Located one block from the main street in Shippensburg within walking distance to restaurants, shopping and Shippensburg University. The kitchen has been completely renovated, bringing it back to life! Recently professionally painted throughout the interior of the home. The lower-level bath was remodeled, and new windows have been installed. Additionally, the home offers a walk-up attic for convenient access. Outside, you'll find an oversized 2-car detached garage with a second floor offering endless possibilities, as well as a private fenced-in backyard. A lot of character and potential! Book your showing and bring your offer today!! *listing agent is related to the seller
Courtesy: S&A Realty, LLC, (814) 200-1593
View additional infoNew Construction in Deerfield - Built by S&A Homes. Move-in Ready! Those seeking the pinnacle of location and value should look no further than Deerfield. This charming single family home community is an oasis just minutes from Historic Downtown Shippensburg and I-81. This elegant community features relatively level homesites, convenient neighborhood sidewalks, and close proximity to Carlisle and Chambersburg, both about 15-20 minutes away from this beautiful neighborhood. This Elmcrest Ranch plan includes: - Craftsman-style exterior with covered front entry and stone knee wall accent - Upgraded kitchen with espresso cabinets, granite countertops, island with grey cabinets and overhang, and black Whirlpool appliances (smooth-top electric range, microwave, and dishwasher) - Large double door pantry in the kitchen - Wafer LED lighting - Hardwood flooring throughout the main living areas (carpet flooring in all bedrooms) - Owner's bath features white cabinets, cultured marble vanity tops with double bowl sink, and shower with corner shelves - Upgraded white cabinets and cultured marble vanity top in Bath 2 - Main level laundry room - Full unfinished basement with egress window well - Plus much more...
Courtesy: S&A Realty, LLC, (814) 200-1593
View additional infoNEW CONSTRUCTION in Deerfield - built by S&A Homes. Move-in Ready! Tour this home on your own using our self-guided tour technology through UTour! This brand new Ashwood plan features a first floor owner's suite and luxurious features throughout: - First floor Owner's Suite and open-concept living area - Luxury kitchen package with Espresso maple cabinets, granite countertops, 8-foot center island with -overhang, and stainless steel appliances (smooth top electric range, built-in microwave, and dishwasher) - Gas fireplace with white mantle and slate surround - Luxury Owner's Bath package with gray cabinets, double bowl sink, ceramic tile floor, and upgraded shower with ceramic tile walls, niche, and glass door (std. base) - Bath 2 luxury package with white cabinets and ceramic tile floor - Main level laundry room - 2nd floor Media Room - Large unfinished basement - Wafer LED lighting - Gas heat - Garage door opener - Plus much more.. Contact us today for more details!
Courtesy: Cedar Spring Realty
View additional infoWelcome to Southwood Crossing! This beautiful new construction home is projected to be completed in May 2024. This home features 4 bedrooms, 2.5 baths, and a 3-car garage. The first floor offers LVP flooring, a large custom kitchen with granite countertops, a dining room, a large great room with a gas fireplace, and a half bath. The second-floor master bedroom features tray ceilings, crown molding, a large master bath with a soaking tub and ceramic tile, and a large walk-in closet. The 3 additional bedrooms on the second-floor feature carpet. Make this home yours today!
Courtesy: Keller Williams Premier Realty, (301) 745-4450
View additional infoWelcome to your Dream Home in Downtown Shippensburg! This charming property boast a rare Double Lot, Newly Refinished Hardwood Floors, and a Fresh Coat of Paint throughout, creating a modern and inviting atmosphere. With Three Spacious Outbuildings, ample Storage is guaranteed. Enjoy the perfect blend of Convenience and Comfort in this Prime Location. Don't miss this opportunity to make this house your Home!
Courtesy: Coldwell Banker Realty
View additional infoDON'T MISS THIS FULLY UPDATED RANCHER! Spacious, quality-built, four-bedroom all brick rancher sitting on an approximately 0.94 acre lot in the desirable Hollar Heights neighborhood of Shippensburg. 2676 sq. ft. of main floor living space, plus a fully finished basement featuring an 1100 sq. ft. game room and 900 sq. ft. luxury master suite. The house has three full baths and two half baths, with two master suites. A cedar-lined walk-in closet is adjacent to the main floor master suite, while the lower-level suite features its own walk-in closet. The main level of the home has hardwood flooring throughout, with luxury vinyl plank in the kitchen. The two main floor full baths have been fully upgraded with new tile floors and showers, quality glass shower doors, new cabinetry and fixtures, and granite/quartz counter tops. The bathroom in the lower-level master suite includes two 48â sinks and a custom glass shower. The kitchen features upgraded stainless steel appliances, a large island, and granite and quartz counter tops. A stone wood-burning fireplace dominates the main floor family room, while the lower-level game room includes a large direct-vent gas fireplace with a custom tile and oak surround. The lower-level master suite features a three-sided direct-vent gas fireplace that separates the sleeping and sitting areas. (Thatâs right - three fireplaces!) The game room includes a custom-built eight-foot oak bar, with back-bar and sink, as well as a home theater area. Large sliding glass doors open from the main-level family room onto a substantial concrete patio overlooking the backyard. French doors open from the lower-level master suite onto a more private outdoor seating area. Mechanical systems include a high-efficiency Trane heat pump (replacing the original electric radiant ceiling heat), two water heaters (the lower-level master suite has its own gas water heater), a built-in basement dehumidifier, a radon mitigation system, and a central vacuum cleaner system. All the original functional windows have been replaced with modern Anderson double pane units. Appliances include a gas cook top, electric convection oven, and gas clothes dryer. In addition to the attached two-car garage, a detached garage has recently been constructed (brick-fronted and designed to match the house) providing space for two more automobiles and a work area. Great location. Walk to James Burd and the Intermediate School. Close to shopping and I-81.
Courtesy: Iron Valley Real Estate of Chambersburg, (717) 210-5500
View additional infoThere is so much to say about this property. First of all the age. Home was finished and purchased in June of 2022 so everything is practically new. LOCATION! For the commuter, this home is a stone throw away from 81 and rte 11 but you will hear NO NOISE from them as you would in several other neighborhoods close by. A major bonus with this property is the orientation in relation to the neighborhood. Yes there are a few other homes that are new and extremely similar to this one, but what's nice about 127 Cardinal is, your neighbor isn't watching you relax on the couch, from their couch. A BIG bonus is the rear area. You walk out onto your covered patio and there are NO HOMES behind you. What you will find is wildlife. Squirrels, birds, and even deer. There are similar neighborhoods in Shippensburg that offer 1 level living as well but the nice thing with this home is you're not paying $400 or $500 in lot rent. You actually own your property. Regarding the interior, it's a beautiful open floor plan. Granite kitchen with a huge island/bar leading into a big living room with 9ft ceilings. This home does have 3 bedrooms but it actually has 2 master suites with their own full bathrooms! This home is all 1 level so no worry with lugging laundry up and down stairs. There's so much that is great about this home. Easy living is where it's at; no mowing grass, no mulching, no shoveling your driveway. Just relax! Awesome home but you definitely need to come experience it for yourself!!!!
Courtesy: Keller Williams Keystone Realty, (717) 755-5599
View additional infoWelcome home to your new beautiful rancher in Newville! This charming 3 bedroom, 1 bathroom home offers modern updates in a large open living space, with an updated kitchen and tons of natural light! Sitting on almost a half acre of land, you will experience peaceful surroundings, and plenty of space for outdoor activities. Enjoy your morning coffee on your covered front porch, or the back deck where you can take in the beautiful views. Experience the charm of this stunning home today and schedule your showing!! Open House: Sunday, 4/28 12:00-2:00PM
Courtesy: RE/MAX Realty Agency, Inc., (717) 267-0011
View additional infoWelcome to 8674 Possum Hollow Rd, a beautiful, spacious home in the country! Have you ever walked into a house and instantly felt at home? You will feel that here!! With 2 levels of living space, this home features a main level with living room & kitchen, and 3 bedrooms and a full bath. Downstairs, you will find a huge family room, laundry room, half bath and a bonus room that is currently the 4th bedroom but would make for a perfect office or game room! Unlike most bi-level homes, this one has lots of great storage! Closets galore and a large utility room! If that's not enough, there is an oversized 2 car garage! Tinker in here with all of your hobbies! And don't miss the amazing, enclosed porch! Relax here and admire the endless view, rain or shine! This home has all the space and amenities you could ever need and has been meticulously maintained by the current owners. You will be able to see the care this home has received everywhere you look including replacement windows and a new furnace! Come take a tour! **OPEN SUNDAY, APRIL 28th 12-2PM!!** Open House: Sunday, 5/5 1:00-3:00PM
Courtesy: Coldwell Banker Realty
View additional info*** PRICING SPECIAL $229,900 now thru May 5th!!*** Brand-new, top-of-the-line 2 Bedroom and Den ranch home in the 55+ Shippensburg Village is ready for you to call home! This is the Cadillac of manufactured homes and is built to last! It is Energy Star rated, has a 40lb roof load (double the standard!), superior insulation package, finished drywall walls including the garage, which is also insulated, and comes with a high efficiency natural gas furnace and central air, and is permanently attached to an attractive block wall with concrete crawl space underneath (no skirts!). Step up to the covered front porch and gander at the mountain views! The one-step entrance welcomes you into the airy, light, and bright spacious living room, then the den off to the side with sliding doors to your side patio. The large kitchen features beautiful painted wood cabinets, a pantry, stainless steel appliances including refrigerator, dishwasher and gas range/oven, and a roomy dining area. Also off the kitchen is a convenient laundry room and one-step down into the oversized, deep one car garage. The primary bedroom suite includes a large walk-in closet and private bath with dual sink vanity and a walk-in shower. A second bedroom and full bath complete the floor plan. This home sits on an elegant brick foundation with a crawl space underneath. Shippensburg Village features walking trails and a pond and is conveniently located to shopping, medical facilities, and major highways. The monthly community fee of $288 includes your sewer, trash, and for $42 a month more will include lawn mowing and snow removal for a carefree lifestyle. Welcome home!
Courtesy: Hurley Real Estate & Auctions, (717) 729-5501
View additional infoBEAUTIFUL 3 BED 2 BATH RANCHER IN THE SOUGHT-AFTER COUNTRY MANOR 55+ COMMUNITY! Come and enjoy the relaxation and amenities of this beautiful community! The home features 3 bedrooms, 2 full bathrooms, a large living room w/ gas fireplace, kitchen, mud room/laundry room, 2-car garage, and a beautiful sunroom! Come and enjoy security and peace with security gates at the entrance, and tons of amenities such as community activities, a fitness room, fish pond, walking trails, and more! The monthly fee includes sewer, trash, and recycling. Water is paid by the owner to Shippensburg Borough. Come and enjoy this wonderful community! Buyer must be approved by the community prior to settlement. Must be at least one person 55+ living in the home and no one 21 or younger will be permitted to live in the community. Lease is a 29-year lease with the option of a 20 year extension.
Courtesy: RE/MAX Realty Agency, Inc., (717) 267-0011
View additional infoWelcome to the impressive Worthington model by Greenworth Homes. This beautiful home is move in ready, located in the highly-regarded Village Green neighborhood. This exceptional residence boasts four spacious bedrooms and 2.5 well-appointed bathrooms. Complementing this home is a full unfinished basement, allowing for ample potential for customization and additional living space. Situated on a generous corner lot, this home not only exudes the quality and style synonymous with Greenworth but also offers the added convenience of a 3-car garage. Experience the exceptional craftsmanship and modern living that Greenworth Homes is renowned for. Don't miss the chance to make this extraordinary Worthington model home your own.
Courtesy: Keller Williams Keystone Realty, (717) 755-5599
View additional infoWelcome to 83 Rustic Drive nestled within the charming Country Side Village mobile home community. This residence offers the perfect blend of comfort and convenience, presenting an excellent opportunity for buyers seeking a spacious and affordable home. Boasting 3 bedrooms and 2 full bathrooms, this home features a spacious open floorplan, ideal for modern living and entertaining. The large owner's suite is a standout feature, complete with a walk-in closet and private bath, providing a peaceful retreat after a long day. Convenience meets functionality with a dedicated laundry room that includes an additional storage area, ensuring ample space for household essentials. Outside, a deck and shed add versatility and outdoor living options for residents. While this home may benefit from some updates, it is priced below market value for immediate sale, offering incredible value and potential for the savvy buyer. With a little love and attention, this home is sure to shine brighter than ever before. Don't miss out on this fantastic opportunity to make 83 Rustic Drive your own. Schedule your showing today and unlock the possibilities awaiting you in Country Side Village. $215,0003 Holly Court Shippensburg, PA 17257
Courtesy: Coldwell Banker Realty
View additional info"MOVE-IN READY! This home has everything you need to move in now! Great for first time buyers or families. This well-maintained home just needs your special touches. Located in a quiet suburban neighborhood, yet still a convenient location close to shopping, amenities and quality schools. This home has an eat-in kitchen with a sliding glass door leading to the outside deck. Half bath located on the first floor. Laundry room with hookups beyond the kitchen. 2 full baths & 3 bedrooms on the upper level. Yard has plenty of space to play, or choose to hang out on the deck in the shade of your mature trees. Full basement is great for storage. Recently replaced AC unit and water heater. Drive right into your attached 1-car garage with a walkout side door for easy access. Adjoining home also available, separately but from the same family - an option if youâre interested in owning and also looking for an easy investment property."
Courtesy: Keller Williams of Central PA, (717) 761-4300
View additional infoThis spacious double-wide offers 1,680 square feet with so many awesome features! You'll first notice the large front deck that's partially covered with newer roof to protect you from weather. The formal living room with beautiful flooring greets you as you enter the home. Amazing kitchen is every cook's dream offering abundant cabinetry and countertops along with a sizeable island and modern appliances. The kitchen is open to the dining area and expansive family room with fireplace. Sliding doors in the dining area lead to a finished sunroom! Your primary bedroom is located on one end of the home and has a private bath with garden tub, stand-up shower, and nice sized closet. Two additional bedrooms are on the opposite side of the home, both bedrooms are carpeted and have closets. Separate laundry room at the back of the home gives access to a rear deck. Backyard shed provides extra storage. Monthly lot rent is $523 which includes sewer and trash. **New owner must apply to the community for residency approval. A background check and minimum credit score of 575 is required. Call park manager for application. $215,0005 Holly Ct. Shippensburg, PA 17257
Courtesy: Coldwell Banker Realty
View additional info"MOVE-IN READY! This home has everything you need to move in now! Great for first time buyers or families. This well-maintained home just needs your special touches. Located in a quiet suburban neighborhood, yet still a convenient location close to shopping, amenities and quality schools. This home has an eat-in kitchen with a sliding glass door leading to the outside deck. Half bath located on the first floor. Laundry room with hookups beyond the kitchen. 2 full baths & 3 bedrooms on the upper level. Yard has plenty of space to play, or choose to hang out on the deck in the shade of your mature trees. Full basement is great for storage. Recently replaced AC unit and water heater. Drive right into your attached 1-car garage with a walkout side door for easy access. Adjoining home also available, separately but from the same family - an option if youâre interested in owning and also looking for an easy investment property."
Courtesy: Sailhamer Real Estate, Inc., (717) 532-6059
View additional infoDOUBLEWIDE ONLY. MUST BE REMOVED BY AUGUST AT BUYERS EXPENSE. 2001 Clayton Homes doublewide. 4 bedrooms, 2 baths and approximately 2128 square feet. Front (10x18) and Rear (12x130) decks included!
Courtesy: Taylor Properties
View additional infoSpacious 3BR/2BA double-wide mobile home is now available for purchase. 1992 Skyline model with a side deck and side porch offers plenty of room to enjoy life for a single family. Large master bedroom with a walk-in closet and full bath. HVAC was replaced in 2023. The ground lease is $527/month. Contact us today to schedule a private showing.
Courtesy: Cedar Spring Realty
View additional infoWelcome to Southwood Crossing! This beautiful new construction home is projected to be completed by the end of October 2024. This home features 3 bedrooms, 2.5 bath, full, with a walk-out unfinished basement. The first floor offers LVP flooring, upgraded granite countertops in the kitchen, bonus flex room and a half bath. The second floor features 3 bedrooms with carpet, a master bedroom with full bath and a second full bath.
Courtesy: Cedar Spring Realty
View additional infoWelcome to Southwood Crossing! This beautiful new construction home is projected to be completed by the end of October 2024. This home features 4 bedrooms, 2.5 bath, full, unfinished basement. The first floor offers LVP flooring, upgraded granite countertops in the kitchen and a half bath. The second floor features 4 bedrooms with carpet, a master bedroom with full bath and a second full bath.
Courtesy: Cedar Spring Realty
View additional infoWelcome to Southwood Crossing! This beautiful new construction home is projected to be completed by the end of October 2024. This home features 3 bedrooms, 2.5 bath, full, with a basement. The first floor offers LVP flooring, upgraded granite countertops in the kitchen, bonus flex room and a half bath. The second floor features 3 bedrooms with carpet, a master bedroom with full bath and a second full bath.
Courtesy: Berkshire Hathaway HomeServices Homesale Realty, (800) 383-3535
View additional infoDon't miss out on this immaculate 4 bedroom 2.5 bath Dan Ryan Builders home , This model is the Crafton II OPEN floor plan...Kitchen features designer willow cabinets, quartz countertops, pantry, window over the sink, stainless steel appliances, LVT flooring, and an island with tons of storage space... Upstairs is an oversized owner's bedroom with a tray ceiling and an abundance of natural light... The attached bathroom features a double sink and walk in shower...The 2nd floor also has an additional 3 bedrooms and an additional 2nd full bath and a laundry room... This property has simple, tastefully done landscaping and Boast a large Vinyl privacy fenced in rear yard and an additional large concrete patio for entertaining ...
Courtesy: Coldwell Banker Realty
View additional infoNewly renovated, updated, and ready for new owners. This home boasts a custom Amish crafted kitchen with maple cabinets and hard surface counter tops. Brand new stainless steel appliances and water heater. Open kitchen can be used for a breakfast nook or an office area. Freshly painted throughout along with new carpet, light fixtures, ceiling fans, and all the trimmings. Large primary bedroom includes a long walk in closet and full bathroom with newer soaking tub and shower as well as two sinks and vanities. The den can also be used as another bedroom or family room. Plenty of space and storage in the laundry area. Upgraded metal roof, so no worries there. New rear deck is perfect for outdoor picnics or entertaining. All of the work has been done and is ready for you. Call today for a tour!
Courtesy: JAK Real Estate, (717) 753-5510
View additional infoWelcome to 17727 Blairs Mills Road, Blairs Mills, PA â a charming three-bedroom, one and a half bath farm nestled on a picturesque 93-acre property. This enchanting countryside retreat offers a unique opportunity to experience the tranquility of rural living while enjoying modern comforts. There are seven box stalls that could be used for any kind of farm animal. This farm is perfect for Horses/Horse Riding and Hunting.. As you approach the property, you'll be captivated by lush greenery that surround the farmhouse. The expansive acreage provides ample space for various activities, whether you envision exploring nature trails, tending to crops, or raising livestock. The farmhouse itself exudes warmth and character with its classic design and inviting front porch, where you can relax and soak in the stunning vistas. Outside, the vast acreage beckons you to explore its wonders. Stroll through the sprawling fields, breathe in the crisp country air, and immerse yourself in the beauty of nature. The property includes two outbuildings, perfect for storage or converting into additional functional spaces. For those with a passion for farming, the vast land offers endless opportunities to cultivate crops, create a thriving garden, or raise livestock, providing a chance to embrace a self-sufficient lifestyle. Located in the charming town of Blairs Mills, this property is ideally situated for those seeking a peaceful escape from city life. Embrace the tranquility of rural living while still being within a reasonable distance from essential amenities and neighboring communities. In summary, 17727 Blairs Mills Road presents an extraordinary chance to own a three-bedroom, one and a half bath farmhouse on a sprawling 93-acre property, where you can enjoy the serenity of nature and create a lifetime of cherished memories. Whether you're looking to embrace a more sustainable lifestyle, establish a peaceful retreat, or fulfill your farming dreams, this property offers the perfect canvas for your aspirations. Don't miss the opportunity to call this enchanting farmstead your home. Please "DO NOT" enter property without prior approval from listing agent. How may I help you?Get property information, schedule a showing or find an agent |
|||||||||||||||||||||||||||||||||||||||||||||||||||||||||||||||||
Copyright © Metropolitan Regional Information Systems, Inc.


