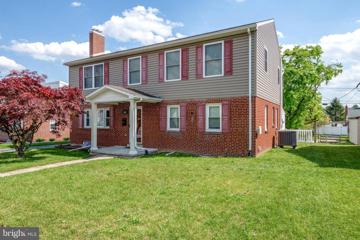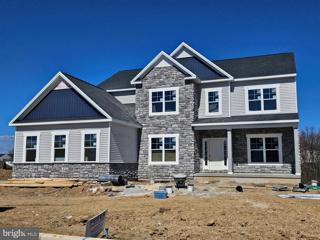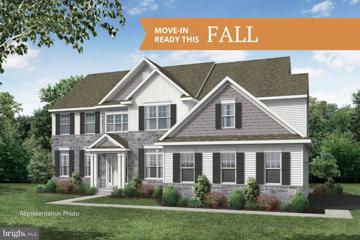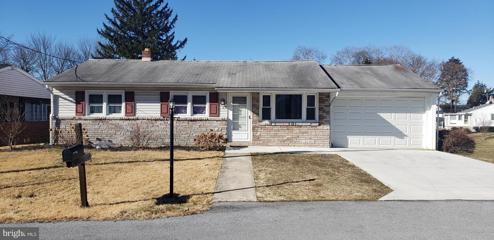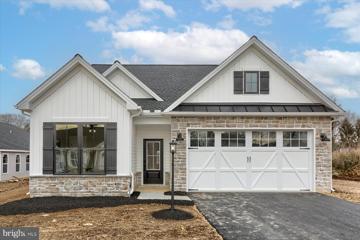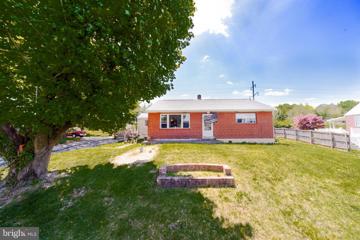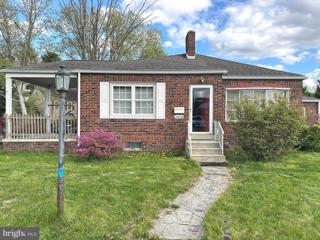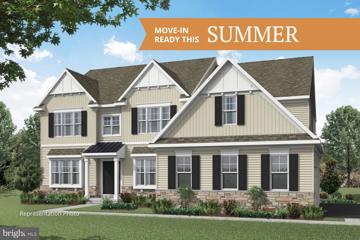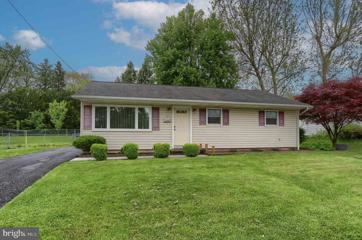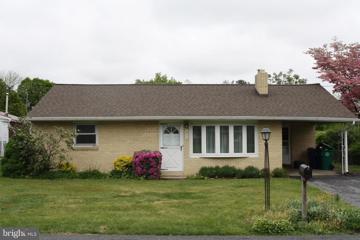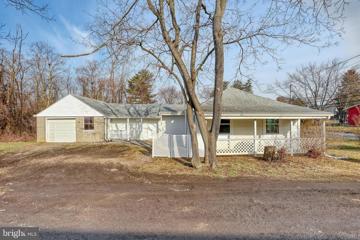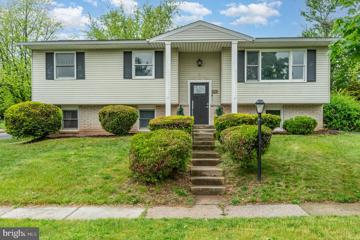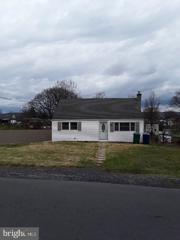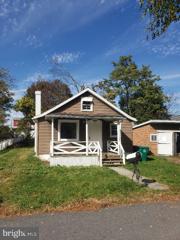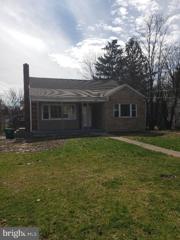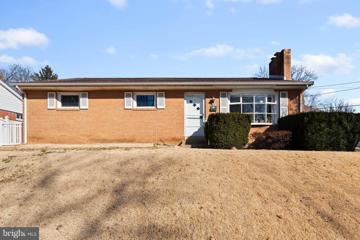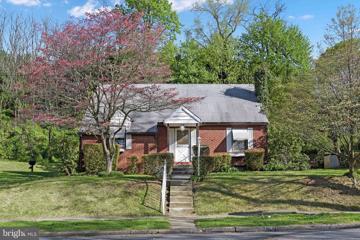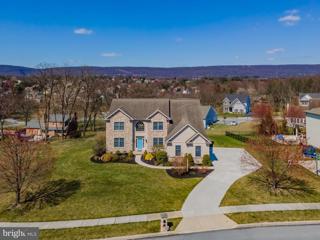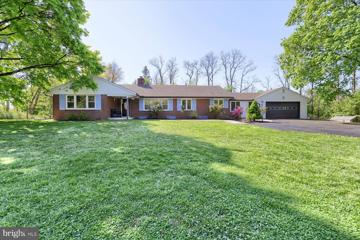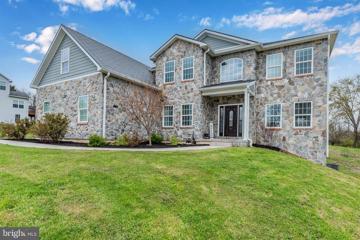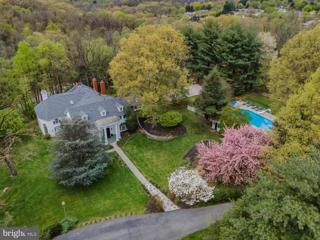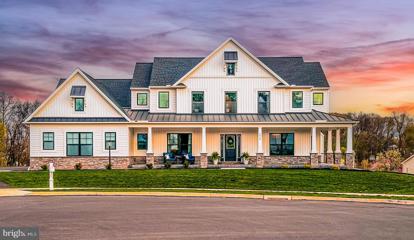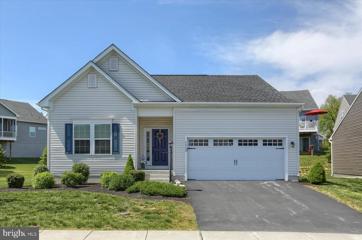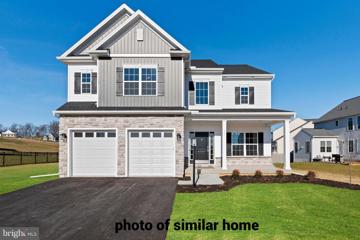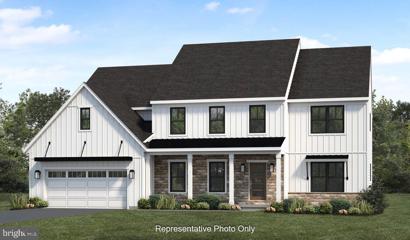 |  |
|
Lower Paxton PA Real Estate & Homes for Sale
Lower Paxton real estate listings include condos, townhomes, and single family homes for sale.
Commercial properties are also available.
If you like to see a property, contact Lower Paxton real estate agent to arrange a tour
today! We were unable to find listings in Lower Paxton, PA
Showing Homes Nearby Lower Paxton, PA
Courtesy: Keller Williams Elite, (717) 553-2500
View additional infoIdeal Colonial Park location on an attractive block. Large, flat, fenced in yard. Spacious primary ensuite with walk in closet and double vanity. Hard woods and fireplace on first level open floor plan. Attractive bonus space with a finished den and office in basement that includes ample storage and a workbench. The screened in patio completes this well cared for home 10 min from downtown.
Courtesy: NextHome Capital Realty, (717) 409-6500
View additional infoBrand New Regency Model completing soon in Wilshire Estates! Set on nearly a half acre home-site in Lower Paxton Twp with walkout lower level and backing to beautiful open open space. Home features nearly 3200 sq. ft. of living space with 9' ceilings on all 3 levels! Four spacious bedrooms all with walk-in closets, 3.5 baths with an in home office and an amazing kitchen with huge island, open to a sunroom leading to a 200 sq. ft. composite deck with steps to grade and a 3 car side entry garage. More details to come soon. Home to complete by end of May 2024! Inquire today to scoop up this amazing custom designed home loaded with upgrades in CD Schools!
Courtesy: New Home Star Pennsylvania LLC, (678) 516-4222
View additional infoAnother beautiful home from Garman Builders! The Avondale Floorplan boasts 4 bedrooms and 2.5 baths. The first floor features a 2-story foyer, study, dining room, kitchen, and breakfast area open to the family room; plus laundry room, mud room, and powder room. Moving up to the second floor is the owner's suite, complete with Luxury Owner's bath and walk-in closet. Also located upstairs are three additional bedrooms and second full bathroom. $255,0006 Chelsea Lane Harrisburg, PA 17109
Courtesy: Howard Hanna Company-Carlisle, (717) 243-1000
View additional infoWelcome to this single-family ranch home located in the desirable Lower Paxton Township. Recently renovated and boasting a host of impressive features, this residence offers comfortable living, a convenient location, and a spacious flat backyard, making it the perfect place to call home. Hosting three bedrooms, one full bathroom, one half bathroom, with a one-car garage, this property is an ideal choice for those seeking a cozy and updated home. Step inside to discover a thoughtfully designed interior that combines modern upgrades with classic charm. The living room features large windows that fill the space with natural light, creating a warm and inviting ambiance for relaxation or entertaining guests. The fully renovated kitchen is a chef's delight, boasting updated countertops, white shaker cabinets, and modern stainless-steel appliances. The three well-appointed bedrooms, each offering comfortable space, natural light and ceiling fans. A fully updated full bathroom and a convenient half bathroom add convenience and functionality to the home. Situated on a spacious flat lot, this ranch home offers ample space for outdoor activities, gardening, or simply relaxing in the fresh air. It's a perfect canvas for creating your own personal oasis, whether that includes a patio, garden beds, or a play area for children and pets. The one-car garage provides parking and additional storage space for your convenience. Located in Lower Paxton Township, this home offers a desirable location with easy access to a variety of amenities such nearby shopping centers, restaurants, and entertainment options. $545,0004124 Locust Road Camp Hill, PA 17011Open House: Saturday, 5/11 1:00-3:00PM
Courtesy: Coldwell Banker Realty, (717) 761-4800
View additional infoDon't miss out on our Birch Grove model home conveniently located in Camp Hill. The quaint cul-de-sac offers ample privacy while also being just minutes from Rt. 15. Our Magnolia floor plan features 3 beds, 3 full baths, and 2,222 square feet with open concept first floor living. You'll love the curb appeal with the black Andersen windows, the mix of white board and batten and horizontal siding, and large carriage style garage door. The kitchen provides a generous amount of cabinet and workspace thanks to the beautiful white shaker cabinets, quartz countertops with herringbone backsplash, and a 6-foot island. Off of the kitchen is a laundry/mud room which leads to the 2-car garage. The great room includes beautiful accent features such as built in shelves, a full stone fireplace with gas insert featuring a 150-year-old hand hewn barn beam, and a cathedral ceiling. The great room also leads to the covered back patio. The first-floor owner's suite features tray ceiling and includes a full bathroom as well as a walk-in closet. The first floor also includes the second bedroom and second full bath. Upstairs you will find a spacious loft, the third bedroom also with a walk-in closet, the third full bath, as well as a storage area. This home is completed and ready for showings! You just have to see it in person!! Another model is under construction on Lot 22! 6 additional lots also available. Price reflects options selected and shown in renderings and is subject to change. This is NOT a base price. Our fully optioned custom home pricing ranges from the upper $400's for a single-story home or low to mid $500âs for a two-story with main floor living. Our âbaseâ options included in that pricing are well above builder grade so, as an example, you donât need to upgrade with an additional fee to get nice kitchen cabinets. All homes are optioned out with at least granite (model will have quartz), LVP flooring, soft close cabinetry, stainless steel appliances, Andersen 100 series windows, etc. all as a starting point. So, no worries about massive up charges on those prices to have a beautiful custom home. Call today to see if together we can build the home of your dreams!
Courtesy: Coldwell Banker Realty, (717) 761-4800
View additional infoGreat Location for this brick ranch situated minutes from the shopping mecca on Jonestown Road. Restaurants and parks are also nearby. Minutes from I-81 interchange. Features many updates, AC unit new, Roof 2 years old. Updated kitchen with tile floor. Updated bath and updated carpet in living room and primary bedroom. Some updated windows. Deck off kitchen. Oversized 2 car garage in rear of property. This is an estate property and is being sold as is!
Courtesy: Keller Williams Keystone Realty, (717) 755-5599
View additional infoWelcome home!! This move in ready home features 2 bedrooms, and 1 bathroom spanning over 1,488 sq.ft making it perfect for an investor or first time home buyer! Enjoy the summer weather on your back deck and great sized backyard! Located in Central Dauphin School District and conveniently near many local shops, restaurants and more!
Courtesy: New Home Star Pennsylvania LLC, (678) 516-4222
View additional infoWelcome to the Everett by Garman Builders! Step inside and be greeted by the open 2-story foyer with beautiful hardwood floors that stretch throughout the main level. On your left, you'll find a formal dining room, and on your right, a cozy living room. Follow the hall to discover the 2-sided staircase and an open kitchen overlooking the 2-story family room â the perfect setup for gatherings. Next to the family room, there's a flex room that can be used as an office or playroom, as well as a hall closet and powder room. This home also includes a 2-car garage. Step outside onto the patio to enjoy the outdoors and entertain guests. Upstairs, retreat to the luxurious owner's suite with a stunning walk-in glass and tile shower, double sinks, and two walk-in closets. There are three additional bedrooms and a full bath, with Bedroom 4 featuring its own en suite bathroom. The laundry room is conveniently located on the second floor. Come experience the comfort and luxury of the Everett â welcome home!
Courtesy: Iron Valley Real Estate of Central PA, (717) 563-0008
View additional infoYou Don't Want To Let This One Pass By !!!! Beautiful 3 Bedroom ,1 Bath Home Completely Remodeled with Great Attention to Detail By Current Owners . All NEW Replacement Windows Throughout. This Home is Turn The Key and Start Living And Enjoying Home Ownership . Property Features A Large Covered Rear Porch Deck Overlooking a Beautifully Landscaped Fenced Back Yard With Custom Built Shed with Work Shop , Storage Area and Yard Equipment Storage . This Home Also Includes Switchable Outside Outlets for Your Seasonal Lighting . A Home in this Condition is A Rare Find. Central AC for Summer Cooling and Natural Gas Heat to Keep you Economically Warm in Winter. Close to All Services, Restaurants, Retail Locations and Interstate Access . Schedule your Showing Now !!! $225,0001511 Kay Street Harrisburg, PA 17109
Courtesy: RE/MAX Realty Professionals, (717) 652-4700
View additional infoWelcome to 1511 Kay St! Right off Locust Lane, easy and quick to get to schools, entertainment, and shopping. Your next ranch has a fantastic sunroom, wood floors throughout, newer shower in bathroom, and a large fenced in yard. It's too easy to entertain your family and there's extra room in the partially finished basement. Make this house your home today! House being sold "AS-IS".
Courtesy: Prime Realty Services, (717) 305-2600
View additional infoWelcome to 230 S Johnson St - your dream home awaits! This immaculate property boasts 3 bedrooms and 2 Full bathrooms, making it the perfect haven for you and your family. Situated in a prime location, close to all shopping centers ,amenities, schools, and parks, making it a desirable place to call home. The open floor plan seamlessly connects the living room and kitchen areas, providing an ideal setting for both daily living and entertaining guests. Enjoy the outdoors in your backyard oasis, perfect for hosting barbecues or simply unwinding after a long day. Don't miss the opportunity to make this fully renovated gem your own. Schedule your showing Today.
Courtesy: Coldwell Banker Realty, (717) 534-2442
View additional infoWelcome to this charming bi-level home nestled in the desirable Susquehanna township! This residence offers a host of updates. Step inside to discover fresh paint and new flooring throughout, plus a brand new kitchen adorned with modern appliances, granite countertop & backsplash. Entertain effortlessly in the spacious living areas or retreat to the updated rear deck, ideal for outdoor gatherings. With three bedrooms, a full bath, and an updated half bath on the lower level, there's ample space for the whole family. Enjoy the convenience of a newer roof, new lighting fixtures, and a new front door enhancing the curb appeal. Situated on a corner lot and close to schools, this home presents a wonderful opportunity. Don't miss out on making this your new home sweet home!
Courtesy: Cavalry Realty LLC, (717) 932-2599
View additional infoWelcome Home!! This 4 bedroom 2 bath cape cod style home is sure to please! Entertain on the large deck overlooking the huge fenced in back yard, ideal for pets! Finished basement with exposed walk out area, for additional family space! High efficiency heat pump system with oil heat back up. Conveniently located near I81 and all retail strip of Lower Paxton Township, yet serene with space between neighbors!! Priced to Sell, Hurry, won't last long!!
Courtesy: Cavalry Realty LLC, (717) 932-2599
View additional infoIdeal property for the Buyer in search of value! Don't let this one bedroom house fool you, it was space and the lot size and location offer a potential for additional footage to be added on in the future. Located on a end of street, ideal for the buyer with trucks, boat or rv's. The large two car garage, lot size offer potential to the Buyer in search of value!! Don't miss this opportunity to make this YOUR home today!! $279,0005321 Earl Drive Harrisburg, PA 17112
Courtesy: Cavalry Realty LLC, (717) 932-2599
View additional info$239,900402 Park Street Harrisburg, PA 17109
Courtesy: Turn Key Realty Group, (717) 775-7000
View additional infoWonderful solid brick ranch home in desirable Susquehanna Twp. Featuring 3 bedrooms and 2 full bathrooms. Spacious living room with wood burning fireplace. Formal dining room and den with a second wood burning fireplace. Partially finished basement and plenty of room for storage in the basement. Hardwood flooring under the carpeting throughout main floor. Make this home yours! Call today for your personal showing.
Courtesy: Joy Daniels Real Estate Group, Ltd, (717) 695-3177
View additional infoWelcome to the adorable brick cape cod home in Susquehanna Township schools. Sun porch off the kitchen for additional entertainment space. Cozy wood fireplace in the living room, perfect to chase away the cold. Many bedrooms throughout & plenty of storage. Currently carpet on floors and the family believes there is hardwood underneath as well. Washer and dryer with utility sink in the basement, room unfinished welcomes your creativity to make this space a great hangout area. No water issues and recently waterproofed (Basement walls will be painted before settlement) Natural gas is available, it was just never hooked into. Old driveway on the right side of home currently is grass. Stakes at curb show. More information can be obtained through the township. Close to major highways, schools, and shopping. Stop and make this your home today!
Courtesy: Hershey Real Estate Group, (717) 298-1525
View additional infoWelcome to your dream home! 4510 Elwill Dr is a spacious 4 bedroom, 3.5 bathroom home with over 3,500 square feet. Right in the front door is a grand foyer that leads into a bright and airy living room with ceilings open to the second floor. Next to the living room is a large kitchen and pantry. Included on the first floor is a separate dinning room with upgraded finishes, a formal living room in addition to the larger living room, an office, an eat in kitchen space, a laundry room, and a half bathroom. Upstairs you will find the 4 bedrooms with hallway views overlooking the foyer and the living room. The primary bedroom is a true retreat with a spa-like ensuite bathroom and two walk in closets. The real show stopper is the backyard. Out back there is a deck perfect for a dinning area as well as a pool and a hot tub. For added comfort, this home has dual Heating and Air Conditioning systems, one for the main floor and one for upstairs. This home is located just a short distance from shopping and dinning. Don't miss this rare opportunity to own this home!
Courtesy: Iron Valley Real Estate of Central PA, (717) 745-2929
View additional infoBeautiful secluded 3 bedroom ranch home with long curved driveway and open layout with two car garage. Light and Bright front to back Living room with wood burning fireplace, sliding glass doors to deck with hot tub, picture window in front and open to dining room and kitchen. Kitchen comes complete with dishwasher, range, disposal, microwave and refrig. plus granite counter tops. Ceramic floor in kitchen and new laminate flooring trough out first floor. Primary bedroom with large bath and ample closet space. Powder room off of dining room. Finished breezeway can be office, playroom, or quite room. Lower level L-shaped family room has a brick wood burning fireplace its own zoned heat and carpet flooring. Plus large unfinished space in lower level for storage and a rough in for powder room. Large deck in rear of home with hot tub and fenced yard. Newer insulated glass windows and brand new front door. New heat pump 2019. Yes you have two heating system here with new heat pump installed 2019 and oil hot water boiler . oooj
Courtesy: Better Homes and Gardens Real Estate Capital Area, (717) 920-3948
View additional infoWelcome to this impeccably maintained home located in Lower Paxton Township. Built in 2017, this detached residence offers over 3,100 sq.ft of luxurious living space, with an additional 1,400 sq.ft available should you choose to finish the walk-out basement, which has exterior wall framing and electrical rough-ins already complete. Upon entering the front door of the inviting two-story foyer, you'll be greeted by high ceilings, warm corners, and an open floor concept. The main floor features a spacious family room, an elegant formal dining room, and a large kitchen with a generous island and gourmet range â a dream for any aspiring chef. Additionally, the main floor features a versatile office that could serve as a potential bedroom, a full bathroom with a walk-in shower, a convenient mudroom, and a layout perfect for both comfortable living and effortless entertaining. The second floor offers a generous owner's suite, three additional bedrooms and two additional bathrooms, and a large bonus room that could easily be used as a fifth bedroom, playroom or home gym. For added convenience, the laundry room is also located on this floor. Outside, you'll find a large patio and nicely sized yard, providing the perfect backdrop for outdoor activities and relaxation. The home is complemented by an oversized side-entry 3-car garage, offering ample space for vehicles and storage, and features natural Pennsylvania stone, James Hardie siding, and a lifetime metal shingle roof. Don't miss the opportunity to explore this exceptional home â call today to schedule a viewing! $1,999,0001485 Fairmont Drive Harrisburg, PA 17109
Courtesy: Turn Key Realty Group, (717) 775-7000
View additional infoThis stunning property includes 5 spacious bedrooms, 3 full bathrooms, and 1 half bath, all situated on 12+ acres of serene privacy at your own private park. As you step inside, you will be greeted by a luxurious travertine marble entranceway and Brazilian Ipe hardwood floors that run throughout the entire house. The great room features18-foot ceilings with 12-inch crown molding, home theater, and five extraordinary arched windows that let in an abundance of natural light. The high-end European kitchen is a chef's dream, with tempered glass backsplash, double thick quartz countertops, and top-of-the-line appliances, including a cappuccino maker. The three seasons sunroom off the kitchen with sliding glass partitioning wall is where you will love to host friends or sit and relax with a great book. The primary bedroom with built in home theater is a true oasis, featuring Australian Jarrah wood flooring, a walk-in closet with built-ins, and a stunning primary bathroom with Jerusalem limestone floors and walls, an onyx shower with three walls of glass, and an overflow infinitely primary bathtub/spa. The bathroom also includes in-floor radiant heat, a Mr. Steam steam shower, copper bowl sinks, and towel warmer. Other features of this magnificent property include an office with wood built-ins and fireplace, a library with 200-year-old Heartwood Pine floors with fireplace, a workout/fitness room, and a music room with bay windows and crown molding. Enjoy outdoor living at its finest with an inground vinyl-lined heated pool with a slide and diving board, surrounded by a 10-foot concrete pool deck. The gas appliances and gas barbecue make outdoor entertaining a breeze. Additional amenities include three wood fireplaces, two gas fireplaces, two central A/C units, and a three-car detached garage. This clean and green home also has two wells on the property and a commercial water softener, commercial hot water storage, and a reverse osmosis water purifier. Don't miss the opportunity to make this exquisite property your dream home. Owner is a licensed real estate agent.
Courtesy: Coldwell Banker Realty, (717) 761-4800
View additional infoThis home blends traditional farmhouse decor with contemporary design and color schemes that evoke feelings of warmth and comfort. This spacious abode sits on 1.63 acres with over 3,200 square feet and is located in the Amber Fields neighborhood. Itâs crisp white exterior with high contrast black windows, board and batten siding and wraparound stamped concrete front porch covered by a black metal roof, modernized rustic lighting and neat and simple landscaping are all hallmarks of the modern farmhouse trend. The exterior is inviting and the wraparound porch suggests that this a home at which you gather. The gourmet kitchen has quartz countertops, upgraded appliances, natural gas cooktop, wine cellar with cork accent wall, butler area, farmhouse apron sink, upgraded lighting package and a coffered ceiling over the extended custom island. Between the kitchen and living room is a breakfast area with sliding door leading to the 20 x 10 composite deck with steps to grade. The kitchen opens into the comfortable living room with engineered hardwood floors, propellor blade ceiling fan and a natural gas fireplace. The formal dining room adjacent to the kitchen has two accent walls â one with white board and batten trim and painted in SW Iron Ore above the chair rail and opposite that, a shiplap accent wall. Opposite the dining room is a study with French doors topped with a transom window, board and batten trim, built in shelves and cabinets and rustic style lighting. The first floor is rounded out with a mudroom with bench & hooks, an expansive walk-in pantry, powder room with shiplap detail and a hideaway space under the stairs perfect for pets. The second floor offers four bedrooms, two full baths and laundry room. The primary suite has a tray ceiling with fan, an accent shiplap wall, sitting room and two spacious walk-in closets. The en suite luxury bath features a 60â soaking tub, an automated blind on the window behind the tub, a two-wall ceramic tile shower with integrated bench, multifunction body jets, rainfall shower head and floored with Zen Tahitian Black Sand ceramic tile. This home also features a three-car oversized side entry garage, full walk out basement with 9' ceilings, fenced in backyard and is situated on a cul-de-sac.
Courtesy: Keller Williams Realty, (717) 657-4700
View additional infoWelcome to your dream ranch home just built in 2019 with modern elegance in mind. Step inside to discover an inviting open floor plan that seamlessly combines the living, dining and kitchen areas perfect for entertaining or cozy family gatherings. The heart of this home awaits in the kitchen, boasting an oversized island that can double as a breakfast bar , providing ample space for meal prep and casual dining for up to 5. Beautiful white cabinetry, granite countertops and stainless steel appliances make this a kitchen you will not want to leave. This home comes with a Owners bedroom and full bath adjacent from the living quarters A 2nd bedroom along with a flex room that can be used for an office , playroom or guest room are located in the front of the home along with the 2nd full bathroom. Need more space? Descend into the expansive basement where you will find a large area of living space along with another full bathroom. There are 2 very large storage areas downstairs that could be remodeled if desired. You will find a spacious 2 car garage that leads into mud room. Enjoy your outdoor time on the deck on the back of the home for taking in nature or enjoying your morning coffee or a cookout with friends. With this contemporary layout this ranch home epitomizes modern living at it's finest. Don't miss your opportunity to make this stunning newer home yours today.
Courtesy: Better Homes and Gardens Real Estate Capital Area, (717) 920-3948
View additional infoEmbark on the journey to your dream home with the "Seneca" model at the Meadows of Colonial Club by the award-winning McNaughton Homes. This to-be-built home presents you with the unique opportunity to personalize every detail, ensuring it becomes the perfect reflection of your vision. With 2,588 square feet of luxurious living space, the Seneca model offers a captivating blend of comfort and sophistication. The 9-foot first-floor ceilings create an expansive ambiance, complemented by a 2-car front entry garage, a full basement, and the convenience of second-floor laundry. Picture your dream kitchenâthis model boasts a formal dining room, a beautiful kitchen with an island, gas cooking, and a pantry. The breakfast area, adorned with a sliding glass door, invites natural light and scenic views. The spacious family room becomes the heart of your home, providing a welcoming space for relaxation and gatherings. The Seneca model features two and one-half baths, ensuring convenience for your household. The luxurious owner's suite, complete with ample closet space, becomes your private sanctuary. Additionally, three additional bedrooms offer versatility and room for personalization. Seize the opportunity to build your dream homeâcall today to explore the possibilities and make the Seneca model at the Meadows of Colonial Club your own. Your vision, our expertise, and McNaughton Homes' commitment to excellence will bring your dream home to life. $692,6001 Edorma Court Harrisburg, PA 17112
Courtesy: Today's Realty, (717) 733-5467
View additional infoSpacious Two-Story, with 4 Bedrooms, 2.5 Baths, and a 2-Car Garage Lots of room in this two-story, 4,000+ sq ft home with 4 bedrooms, 2.5 baths, and a 2-car garage. Plenty of space for relaxing and entertaining with a floor plan that includes a great room with 2-story ceilings, living room, study, and formal dining room. Kitchen opens to sunny breakfast area, with access to the patio (or optional deck). Ownerâs suite (with optional tray ceiling) includes dressing area, double closets, and a private bath with optional whirlpool. *This listing is a representation of what can be built in this community.* *Price includes base lot cost and base home price only.* How may I help you?Get property information, schedule a showing or find an agent |
|||||||||||||||||||||||||||||||||||||||||||||||||||||||||||||||||
Copyright © Metropolitan Regional Information Systems, Inc.


