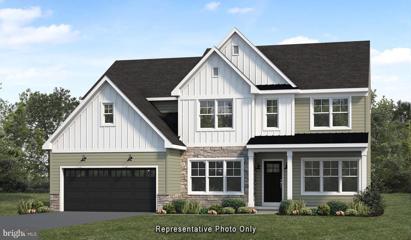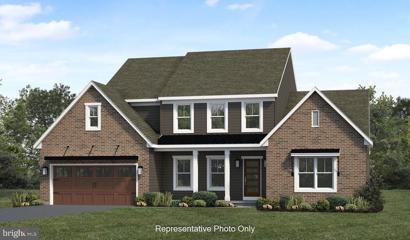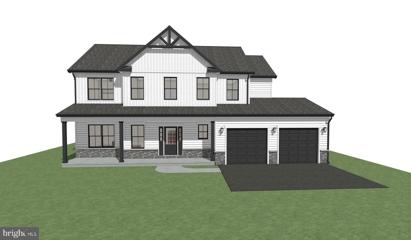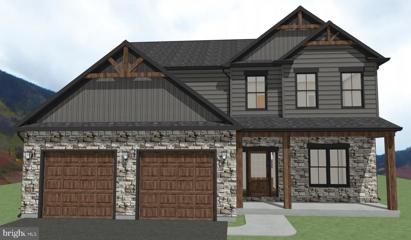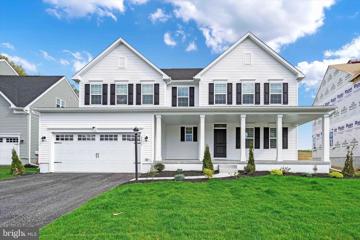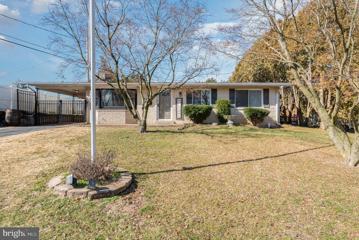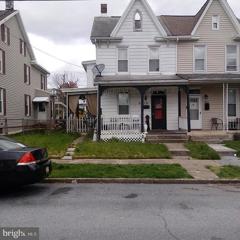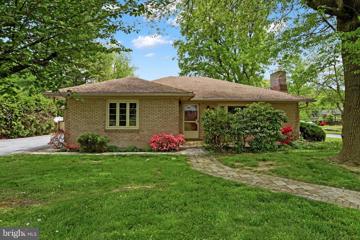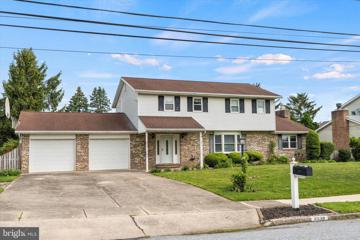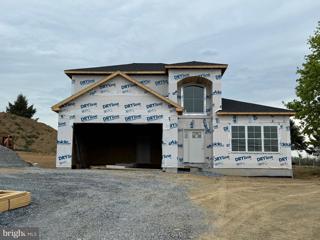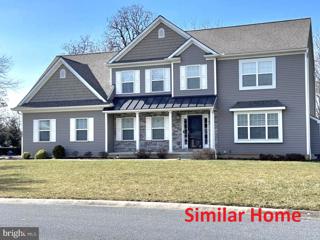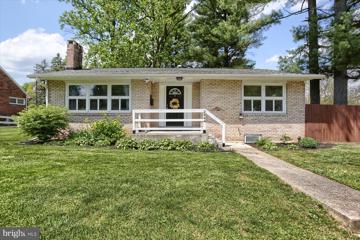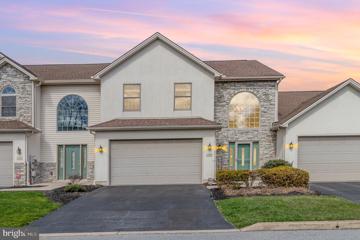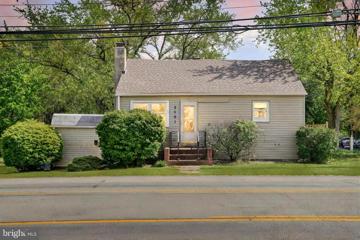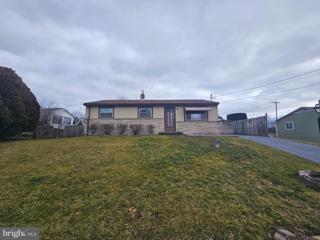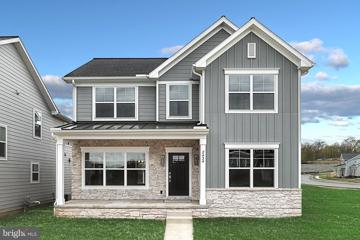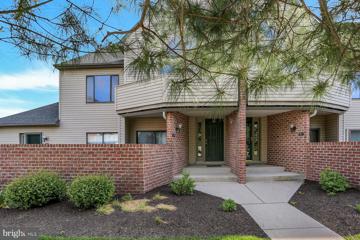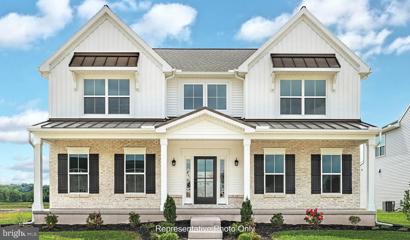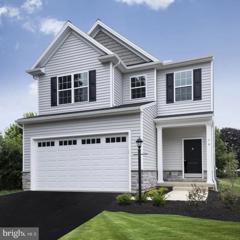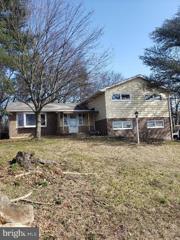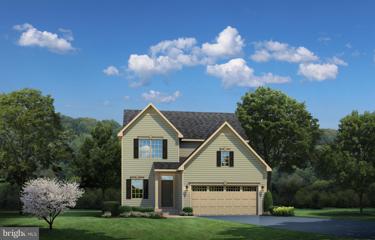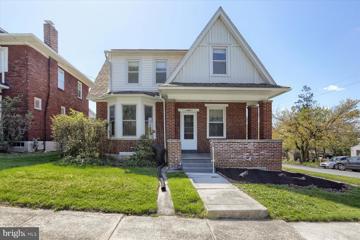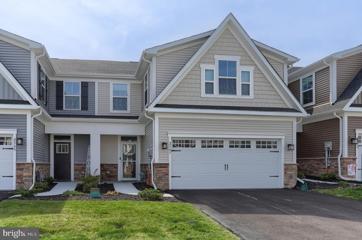 |  |
|
Lower Paxton PA Real Estate & Homes for SaleWe were unable to find listings in Lower Paxton, PA
Showing Homes Nearby Lower Paxton, PA
Courtesy: Today's Realty, (717) 733-5467
View additional infoUNDER CONSTRUCTION: This stately 2-story home has an inviting front porch, a 3-car, side-load garage, and a mudroom complete with a built-in bench. Luxury vinyl plank flooring flows throughout the main living areas. The formal dining room, accented by a tray ceiling, is connected to the kitchen by a butlerâs pantry. The well-appointed kitchen features quartz countertops with a tile backsplash, enhanced cabinetry and appliances, and a large center island and pantry. The breakfast area with access to a rear patio opens to the great room warmed by a gas fireplace with stone surround. To the left of the home are a cozy, carpeted living room and study. On the second floor, the ownerâs suite boasts a private bathroom with a double bowl vanity, tile shower, freestanding tub, and an expansive closet. Three additional bedrooms, a full bathroom, rec room, and a convenient laundry room complete the 2nd floor. $626,300Edorma Court Harrisburg, PA 17112
Courtesy: Today's Realty, (717) 733-5467
View additional infoTimeless Design, Elegant Exterior, Open Floor Plan with First-Floor Ownerâs Suite Distinguished, elegant exterior offers a timeless design with all the amenities you need for your busy lifestyle. The ample eat-in kitchen features abundant countertops and cabinets. Open and spacious family room perfect for entertaining or growing families. Many custom features at attainable prices.*This listing is a representation of what can be built in this community.* * Price includes base lot cost and base home price only.* $649,900Lot 18- Edorma Harrisburg, PA 17112
Courtesy: Better Homes and Gardens Real Estate Capital Area, (717) 920-3948
View additional infoStep into luxury living at McNaughton Homes' newest community in Lower Paxton Township â The Meadows of Colonial Club. Introducing The Lee, the latest plan crafted by our award-winning team. Outside, experience an updated exterior with reverse gables, delivering a crisp and modern façade. Step inside this thoughtfully designed home, boasting 2514 sq. ft. of living space adorned with 9-foot ceilings on both the first and second floors. The heart of the home is a gourmet kitchen featuring a gas stove, granite counters, an island, a pantry, and a seamless connection to the breakfast and family room. Additional highlights of the first floor include a separate living and dining room, a mudroom, a welcoming foyer, a convenient half bathroom, and luxury vinyl plank flooring throughout. The three-car garage adds both convenience and functionality. Venture to the second floor, where you'll discover four bedrooms, two full bathrooms, and a dedicated second-floor laundry room. The Owner's Suite is a sanctuary, featuring a luxurious bathroom with a spacious walk-in shower, a large walk-in closet, and an elegant tray ceiling. Don't miss the opportunity to experience the exceptional design and quality of The Lee. Schedule your tour today and envision the lifestyle that awaits you in this remarkable community.
Courtesy: Better Homes and Gardens Real Estate Capital Area, (717) 920-3948
View additional infoIntroducing The Wilson, the latest plan crafted by our award-winning team. . Step inside this thoughtfully designed home, boasting 2576 sq. ft. of living space adorned with 9-foot ceilings on both the first and second floors. A gourmet kitchen featuring a gas stove, granite counters, an island, a pantry, and a seamless connection to the breakfast and family room. Additional highlights of the first floor include a separate living and dining room, a mudroom, a welcoming foyer, a convenient half bathroom, and luxury vinyl plank flooring throughout. The side entry three-car garage adds both convenience and functionality. Second floor, where you'll discover four bedrooms, two full bathrooms, and a dedicated second-floor laundry room. The Owner's Suite is a sanctuary, featuring a luxurious bathroom with a spacious walk-in shower, a large walk-in closet, and an elegant tray ceiling. Don't miss the opportunity to experience the exceptional design and quality of The Wilson. Schedule your tour today and envision the lifestyle that awaits you in this remarkable community.
Courtesy: Joy Daniels Real Estate Group, Ltd, (717) 695-3177
View additional infoWelcome to this luxurious home situated in the desirable Stray Winds Farm community! Totaling over 3,645 square feet of finished living space, this Roanoke floorplan has amazing features to offer. You will be immediately greeted to the large front porch, perfect for enjoying those early mornings or lazy summer evenings. Step inside to the inviting foyer where French Doors beckon you into the front office space. The heart of the home awaits in the gourmet kitchen where white cabinets, stainless steel appliances and tile backsplash create a timeless aesthetic. Enjoy meals in the breakfast space or gather around the huge island, ideal for both seating and prep space. Flow seamlessly into the family room with recessed lighting offering the perfect space for entertaining guests or relaxing with loved ones. Main level bedroom and full bath provide flexibility. Make your way upstairs to discover four additional bedrooms, including the luxurious primary suite with tray ceiling, plush carpeting, elegant recessed lighting, double walk in closets and a full bath complete with tile floors, double vanity and titled shower. The spacious finished basement adds even more living or flex space, perfect for gatherings. Step outside to the lovely covered deck, overlooking the fully fenced backyard, where outdoor enjoyment awaits. Two car garage provides ample parking. Conveniently located to shopping, dining and entertainment. Home is equipped with LED lights, smart thermostat, smart outlets and smart garage door opener. Brand new deck and fence in 2023. Brand new washer and dryer. Truly, a joy to own! $270,0004840 Etta Road Harrisburg, PA 17111
Courtesy: Howard Hanna Company-Camp Hill, (717) 920-9600
View additional infoOPEN HOUSE THIS SUNDAY 1-4! This well-maintained ranch home boasts a range of desirable features perfect for comfortable living. As you enter, you're greeted by a formal living room adorned with a charming bay window, chair rail detailing, and a cozy fireplace, creating a welcoming atmosphere for gatherings or relaxation. The kitchen is both functional and inviting, beautiful granite countertops and deep farm sink were just installed in 2020. Also offering an eat-in area and seamless access to the back deck, making it convenient for outdoor dining or entertaining. The main floor also includes three generously sized bedrooms with new carpet and a guest bath, providing ample space for family and guests. New LVP floors throughout. The finished lower level adds to the home's appeal, providing additional living space ideal for a family room, bonus room, or home office, along with convenient laundry facilities. Outside, you'll find a carport for protected parking, a 2017 Trex deck perfect for enjoying the outdoors, completely fenced yard and a well-maintained yard offering space for outdoor activities or gardening. With its move-in ready condition and a host of desirable features, this ranch home in Swatara Township presents an excellent opportunity for comfortable and convenient living.
Courtesy: David Krulac Real Estate, LLC, (717) 731-9090
View additional info4 bedroom home located in Central Dauphin School District, a desirable and sought after school system in Dauphin County. Currently leased, but on monthly lease, so available for owner occupant or investor. Nice neghborhood on quiet side street, in a Residential area of Penbrook Borough. Detached one car garage off alley at rear of property for parking your car or extra storage, also house basement storage here also. Four beroom plus 1.5 baths makes this a nice ample space home. Current tenant pays $1,350 per month plus all utilities, which generates $16,200 gross income. The rent could be adjusted upward with 30 days notice. The rent to price ratio is very favorable for the invetsor and represents a much better income ratio compared to many other real estate investments. There is also room to raise the rent at this property. A minimum of 24 hour notice required to the tenant for ALL showings. All negotiations through listing Broker. Seller may decide to do a IRC Section 1031 exchange. which will be at no costs to the buyer and will have no tax implications for the buyer. Refrogerator, range, washer and dryer are NOT included as they belong to the tenants. Dishwasher does not work per tenants.
Courtesy: Keller Williams Keystone Realty, (717) 755-5599
View additional infoWelcome to 1113 Prospect Drive in the Susquehanna Township School District! This expansive rancher offers over 2100 square feet above grade plus a full basement, providing plenty of space to make it your own. While the home needs some tender loving care throughout, it boasts great potential. Situated on nearly a half-acre lot, the property features a partially fenced rear yard, ideal for pets or creating a secure play area. Inside, you'll find 3 bedrooms and 1.5 baths on the main level, along with an additional bath in the lower level. With two fireplaces and abundant natural light, this home offers a cozy and inviting atmosphere. Don't miss out on the opportunity to transform this spacious rancher into your dream home! Schedule a showing today!
Courtesy: RE/MAX Realty Professionals, (717) 652-4700
View additional infoWelcome to this exquisite single-family home. As you enter, you're greeted by a spacious foyer leading to a large living room featuring a charming bay window, perfect for basking in natural light. Adjacent is the formal dining room, ideal for hosting gatherings, while the remodeled kitchen boasts newer cabinets, sink, and countertops, and large pantry-style cabinets catering to both functionality and style. The main level also offers a generously sized family room with an electric fireplace, providing a cozy ambiance with a sliding glass door that leads to the spacious deck overlooking the level backyard. Conveniently located on this floor is a half bathroom with laundry facilities as well. Journeying to the second floor, you'll discover four spacious bedrooms, each with ample closet space, and two full bathrooms, including a primary bedroom with its own ensuite bathroom. The lower level presents an impressive entertainment area with a game room, a family room featuring a propane fireplace and built-in bar, a second kitchen, and an additional room. Lower level is perfect for a home office, kids' playroom, or possible in-law suite. Step outside from the family room to enjoy the screened-in porch below the deck overlooking the large, level rear yard. The home also is complete with an oversized two-car garage featuring a exterior door for easy access to backyard.
Courtesy: RSR, REALTORS, LLC, (717) 763-1212
View additional infoExquisite New Build Awaiting Your Personal Touch - Envision yourself in this magnificent, soon-to-be-completed residence, nestled on a sprawling half-acre lot in the serene Lower Paxton Township. Spanning over 2,200 square feet, this modern home is meticulously crafted to offer a luxurious living experience, with completion anticipated by late Spring 2024. As you step into this architectural masterpiece, you'll be greeted by an elegant open floor plan that seamlessly blends living, dining, and kitchen spaces - perfect for both relaxed living and sophisticated entertaining. Large windows bathe the interior in natural light, creating an inviting and warm atmosphere. The home features four bedrooms and 2.5 well-appointed baths, ensuring ample space for family and guests. The first-floor primary suite is a haven of relaxation, complete with dual walk-in closets offering substantial storage and organization. The en-suite bath promises a spa-like experience in the comfort of your home. Practicality meets style with the convenience of a first-floor laundry, streamlining your daily routine. The kitchen awaits your selection of finishes, providing a unique opportunity to customize this space to your personal taste and style. If you get in early, you will be able to choose your own finishes. this home is just moments away from an array of shopping and dining options, adding convenience to its list of attributes. Commuters will appreciate the easy access to Central PAâs highway system, making travel and daily commutes a breeze. Taxes are ESTIMATED. Don't miss this rare opportunity to shape your future home. Contact us today to learn more about this exquisite new construction and how you can be a part of its journey to completion!
Courtesy: Lusk & Associates Sotheby's International Realty, (717) 291-9101
View additional infoLocated in the pristine neighborhood of Old Iron Estates. The open first floor plan features 10-foot ceilings, the stunning kitchen includes an 8-foot island with bar sink. Coffer ceiling in the living room that also boasts a gas fireplace with stone to ceiling and a slate hearth. A full daylight basement offers 9-foot ceilings and rough-in plumbing for a full bath.
Courtesy: Coldwell Banker Realty, (717) 761-4800
View additional infoBeautifully renovated 3 bedroom, 1 bath ranch home waiting for it's new owner! Lots of natural light throughout. Spacious living room with brick fireplace. Separate dining room with rear door to incredible fenced in yard. Galley kitchen with granite countertops and stainles appliances. Recently completed lower level with living room, theater room and office. Plenty of storage in basement and detatched garage. All this on corner lot in convenient location! Come take a look and be ready to pack your bags!
Courtesy: Iron Valley Real Estate of Central PA, (717) 344-5950
View additional infoWelcome to your dream abode! This stunning home has a wonderful open concept design, spacious interiors, and an unbeatable location for those seeking comfort and convenience. This gorgeous home is equipped with a first floor primary bedroom and bathroom with 2 more bedrooms and a full bathroom on the second floor all while sprawling across roughly 2400 square feet of finished living area! This property offers the perfect blend of elegance and functionality. Full basement that is waiting to be finished. Maintenance free living at its best with an HOA that covers ALL exterior maintenance. Close to major highways and all the amenities that Lingelstown Road has to offer. **Home is also being listed for rent MLS# PADA2033624**
Courtesy: Keller Williams of Central PA, (717) 761-4300
View additional infoMEMORIES MADE HERE! In an instant you will see and feel the loving care that went into creating a space for sharing fun and laughter with family and friends and be enveloped by the rustic charm of this home. From the back yard featuring a heated salt water pool, tiki bar, screened porch and more, to the pool table room, basement bar and grand great room inside, you will envision play and leisure by the pool, relaxation on the upper deck overlooking the pool and cozy evenings by one of your three fireplaces. Newer appliances, 30-year roof plus quiet, low-traffic street and proximity to major travel routes, shopping, entertainment and health care make this a home you do not want to miss! And ask about the home warranty! Schedule your private showing or visit our open house Saturday April 6th from 10:30-12:30.
Courtesy: Keller Williams of Central PA, (717) 761-4300
View additional infoYou will not want to miss the opportunity to own this freshly painted and carpeted, cozy cape cod in the heart of Lower Paxton Township. Included is an adjacent .19 acre parcel, making the lot a spacious .46 acres, providing plenty of space for outdoor leisure and recreation. Dining room could be converted to main level bedroom. Could be a great rental property. New roof, easy access to shopping, entertainment, health care and major highways round out the benefits of this former family homestead.
Courtesy: Better Homes and Gardens Real Estate Capital Area, (717) 920-3948
View additional infoHUD Case #441-782025 presents an inviting ranch-style home nestled in Lower Paxton Township. Boasting 3 bedrooms, 1 bathroom, and a host of modern amenities, this property offers comfort and convenience. Step into an updated kitchen, complemented by central air and 1st-floor laundry for effortless living. Enjoy the serenity of a sunroom and the potential of a partially finished basement. Ample parking, replacement windows, and gas heat ensure practicality and efficiency. Outside, a rear oversized deck, shed, and spacious backyard await, perfect for outdoor gatherings and leisure. With its prime features and move-in readiness, this property eagerly awaits its new owner. Contact us today for more details or to schedule a showing.
Courtesy: Today's Realty, (717) 733-5467
View additional infoCharming 2-story home with a 2-car, rear-load garage, mudroom entry complete with built in lockers and bench, and 9â ceilings on the first floor. Upon entry is the family room warmed by a fireplace with full-height and a carpeted flex space that can be used as an office or den. The kitchen features enhanced appliances, quartz countertops with a tile backsplash, and a beautiful island for entertaining guests. The ample dining area opens to a covered patio through sliding glass doors. On the 2nd floor, the spacious ownerâs suite with a cathedral ceiling features an expansive closet and a private bath with a double bowl vanity, tile shower, and built-in bench. Adjacent to the suite are 3 additional bedrooms, a full bathroom, and a laundry room.
Courtesy: Weichert, REALTORS-First Choice, (717) 652-3500
View additional infoMaintenance free condo located in Cherrington Development! Many upgrades consist of brand-new carpet, freshly painted, furnace and central air (2019), newer sliding glass door. Open floor plan with vaulted ceilings, master bedroom with private bath, laundry, 2nd bedroom with separate, bath, loft for office or sitting area, and extra separate storage. HOA includes outside maintenance, snow removal, water, trash, exercise room.
Courtesy: Today's Realty, (717) 733-5467
View additional infoUNDER CONSTRUCTION: The stylish exterior of this 2-story home welcomes you into the spacious foyer flanked by a carpeted study on the left and a formal dining room to the right. Stylish vinyl plank flooring flows throughout the main living areas. The kitchen boasts enhanced appliances, quartz countertops with a tile backsplash, and a large center island and pantry. The family room is warmed by a fireplace with stone surround. To the rear of the home is a mudroom with a built-in bench, a 2-car garage, and a covered patio for outdoor living. The 2nd floor ownerâs suite is well equipped with an expansive closet and a private bathroom with a tile shower and double bowl vanity. Adjacent to the suite are 3 additional bedrooms, a full bathroom, loft space, and laundry room.
Courtesy: Iron Valley Real Estate of Central PA, (717) 996-4600
View additional infoIntroducing a future masterpiece by the award winning building, McNaughton Homes. This home, soon to grace the sought-after Central Dauphin School District, will feature 3 bedrooms, 2.5 baths, and the potential for a customizable unfinished basement. Construction date is TBD, reach out for more details! $370,0002213 Dover Road Harrisburg, PA 17112
Courtesy: Cavalry Realty LLC, (717) 932-2599
View additional infoPrepare to be impressed!! Lower Paxton township - Forest Hills development!! This 4 bedroom 2.5 bath split level features, central heat & air, upgraded interior, LVP flooring, new finishes and touches throughout!! Fenced back yard, in a quiet wooded setting, conveniently located near schools, retail, major interstates and many more amenities!! Priced to SELL, Hurry, won't last long!! $449,990326 Kelso Drive Camp Hill, PA 17011
Courtesy: NVR Services, Inc., (703) 955-4875
View additional infoGreen Lane Meadows is Ryan Home's newest single family community located in convenient Fairview Twp, in the West Shore School District. New phase coming Summer of 2024! Bordering along the Yellow Breeches, Green Lane Meadows has the peaceful seclusion you want yet close to shopping, dining, hospitals and easy access to Rts. 83/81/581, 11 &15 and the PA Turnpike! We offer several different styles of floor plans for you to choose from. All of our new homes are built for you and the process is easy and fun! When you visit, you will be able to choose a style that works for you, select the options that are important to you and pick your home site. Take advantage of our financing options too. Let us show you the value of new construction and forget the costly repairs and maintenance of an older home. Schedule your visit today to learn more! Photos are representative only.
Courtesy: Chris Timmons Group LLC
View additional infoWelcome to this brick corner lot home! Single family with inviting front porch leading into the living room with fireplace, formal dining room, half bath and kitchen with lots of counter space and a deck for relaxing. The second floor of the home offers 3 bedrooms and a full bath. Lots of natural lighting, neutrals colors and move-in ready! Basement for additional storage, plus another half bath! Spacious back yard and garage, make this a must see home!
Courtesy: Berkshire Hathaway HomeServices Homesale Realty, (800) 383-3535
View additional infoIf you're looking for a new home but don't want to wait, check out this beautifully appointed Villa in the 55+ Community of Blue Ridge that is less than a year old. Upgrades abound in this 4 bedroom, 3.5 bath townhome featuring a large L shaped family room with a full bath in the lower level. The main level boasts an open floor plan, a gorgeous fully equipped kitchen with quartz counter tops, spacious island with seating, pendant lights, gas range, ceramic tile backsplash, pantry, dining area, LED recessed lighting, and luxury vinyl plank flooring. The main floor primary bedroom features a customized walk in closet, full bath with quartz vanities, ceramic tile walk in shower, separate toilet with pocket door, and a tray ceiling in the bedroom. Rounding out the main floor is a half bath, laundry room with a washer and gas dryer, additional cabinets, a utility sink and storage closet. There is also a convenient area when you come in from the garage for storage and to hang coats, The 2nd floor was not even lived in and has 3 bedrooms and a full bath with one being a perfect work out room, office, or additional storage. The beautiful lower level family room is ideal for entertaining or family get togethers. Other upgrades include a security system, tankless gas hot water heater, covered rear composite deck with ceiling fan, and custom blinds throughout. This is one you won't want to miss.
Courtesy: Howard Hanna Company-Harrisburg, (717) 920-9700
View additional infoStep inside this lovely 4-bedroom, 2.5-bathroom home in Harrisburg, where modern comfort meets suburban charm. The big living room gets lots of sunlight, making it cozy for family time or relaxing by the fireplace. Upstairs, there's a nice master bedroom with its own bathroom, perfect for unwinding. Three more bedrooms mean plenty of space for everyone, and there's another full bathroom upstairs too. The basement is unfinished, so you can turn it into whatever you like - maybe an office, gym, or fun hangout spot. Outside, there's a big backyard for playing or gardening, and a deck for eating outside or enjoying the view. Plus, it's close to shops, schools, and parks. Whether you want peace and quiet or a place to have fun, this home has it all. Seelign AS-IS. How may I help you?Get property information, schedule a showing or find an agent |
|||||||||||||||||||||||||||||||||||||||||||||||||||||||||||||||||
Copyright © Metropolitan Regional Information Systems, Inc.


