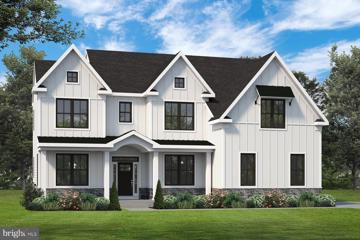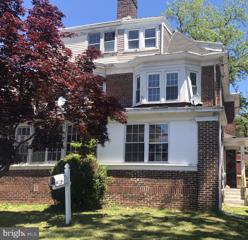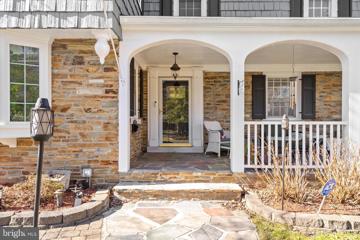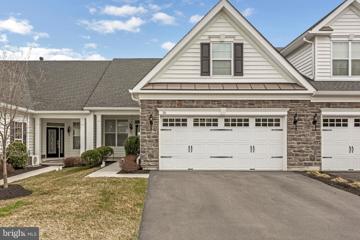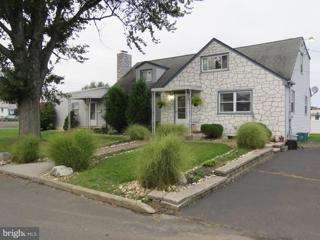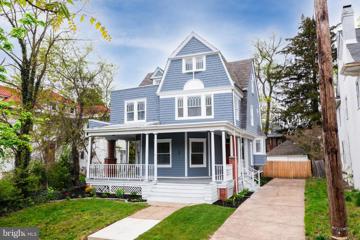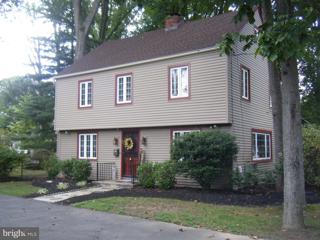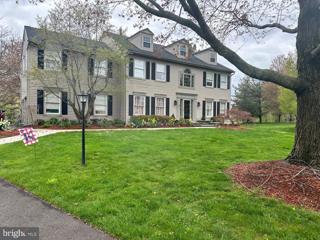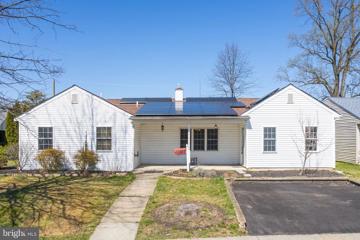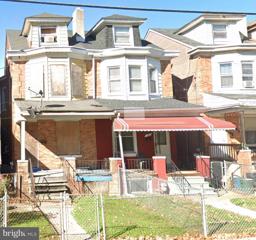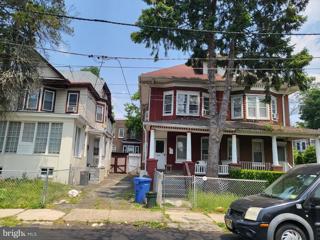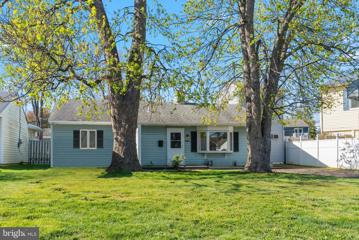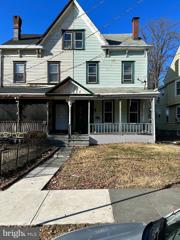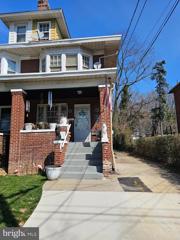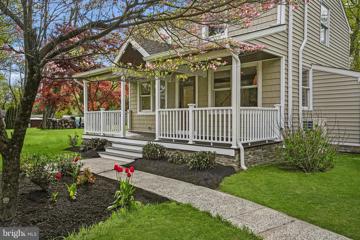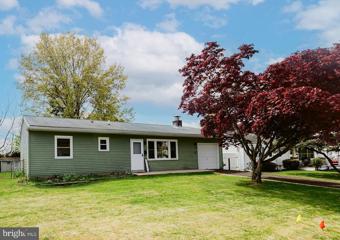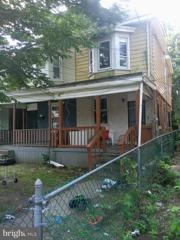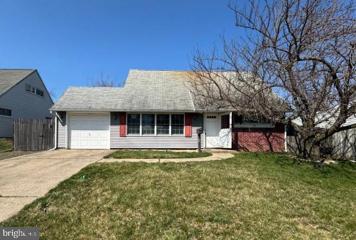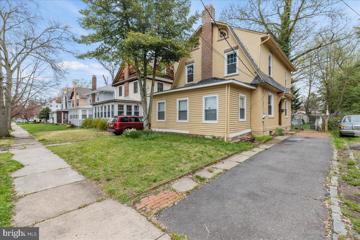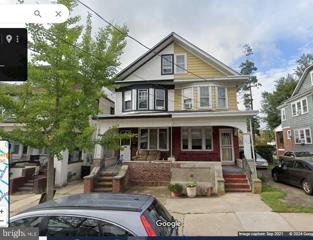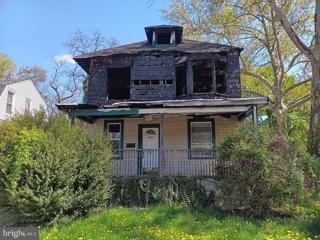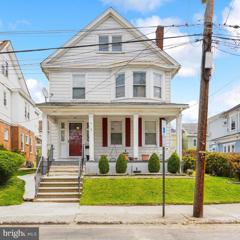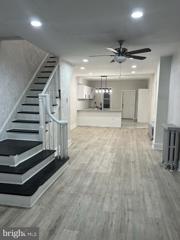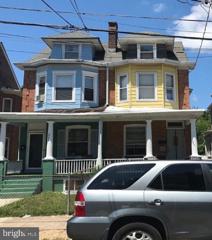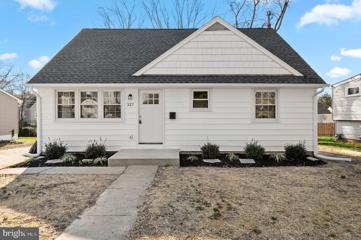 |  |
|
Lower Makefield PA Real Estate & Homes for SaleWe were unable to find listings in Lower Makefield, PA
Showing Homes Nearby Lower Makefield, PA
Courtesy: Long & Foster Real Estate, Inc., (215) 643-2500
View additional infoThe wait is finally over! . Welcome to Estates at Big Oak. A limited opportunity to build your dream home in an exclusive enclave of 6 homes in Yardley by Triumph Building Group. Located on Big Oak Road and Elbow Lane, you will come across the exclusive community which offers a premium location and easy access to Yardley, major roadways, shopping, restaurants. Easy commute to New Jersey, New York and Philadelphia. Public Water, Public Sewer and Natural Gas.! Home sites range from 1/2 acre+ to 1.8 acres. Choose from one of the Builder's Plans to build your own dream home. This 4/5 Bedroom 3.5 Bath home features siding and stone accents. Dramatic foyer with views through to the private rear yard. This plan has an option to add main floor guest suite and private office/study. Open first floor plan with a gourmet kitchen open to a formal dining area featuring windows to maximize the view from every room. Large kitchen center island with seating overlooking a family room with gas fireplace . The first floor mudroom and huge pantry as well as first floor laundry room with laundry tub and large utility closet add to this homes convenience and easy living. The second floor features the Owner's Bedroom suite, luxurious bath with a large double vanity, a free standing soaking tub, over sized tiled shower, linen closet and two walk in closets! Bedrooms 2 and 3 are large, each with oversized closets and share a bath with dual vanity. Bedroom 4 is en-suite with its own private bathroom and walk in closet. The full basement features a 9' poured basement ceiling height and is ready for finishing. This to be built home has it all and Buyers can select custom finishes to be meet every dream and need! Lot Premiums apply. Contact Agent for more information.* Photos shown are of custom homes. Additional floor plans are available and vary in price. Pictures are of a custom Model Home and are for representational purposes and a sample of builder's work. Rendering and plans contain upgrades, not included in the base price. The listed model is an example of a home that can be built on this home site. Contact listing agent for additional details available upon request.
Courtesy: Global Elite Realty, (856) 885-2242
View additional infoThis home is tenant-occupied and their lease does not end until 10/30/2024. Do not approach tenant or show up without an appointment due to Covid and tenant's privacy. Calling Savvy Investors! Cozy beautiful brick face fireplace, with an enclosed sunroom with plenty of sunlight shining through. The living room is huge and adjacent to a formal dining room with beautiful French doors. Enjoy the double staircase that can be entered through the living room or kitchen. The backyard is huge and great for family BBQs and entertaining. Transportation is convenient since you are right on the bus route and about 3 miles from the West Trenton Train Station. Buyer is to verify all information before putting in an offer and check the flood map https://msc.fema.gov/portal/home. Property is NOT located in a FEMA Special Flood Hazard Area but is listed as a moderate to low flood risk or may be located in close proximity to a special Flood Hazard Area. It is the buyers responsibility to verify additional information regarding flood zones and insurance. ** Do Not Disturb occupants* LA Agent has an interest in this property.
Courtesy: Keller Williams Premier, (609) 459-5100
View additional infoWelcome to your dream home in the heart of Hiltonia! This rare gem property presents a unique opportunity to own a recently renovated haven that seamlessly blends modern living standards with timeless charm. Boasting six bedrooms and 2.5 bathrooms, this spacious abode is perfect for accommodating many. Step inside to discover beautiful hardwood floors that grace the living space, creating a warm and inviting atmosphere. Cozy up by the decorative fireplace during winter evenings, adding an extra touch of comfort to your home. The formal dining room effortlessly connects to a modern kitchen adorned with beautiful appliances. High-quality kitchen cabinets and an extra-large pantry with ample shelves make storage a breeze. The high-ceiling den area offers versatility, whether you choose to use it as a home office or another creative space. Venture upstairs to find four bedrooms and two bathrooms on the second floor, with an additional two bedrooms on the third floor. Each space is thoughtfully designed to cater to every need. Step outside onto the newer installed patio deck, leading to a spacious concrete backyard. The highlight of the outdoor space is an above-ground swimming pool, perfect for creating lasting memories during barbecue nights with all. This property offers not just a home but a lifestyle. Embrace the combination of modern amenities and classic charm in this enchanting residence. Don't miss the opportunity to make this your forever home! $625,00016 Fern Drive Yardley, PA 19067
Courtesy: RE/MAX Total - Yardley, (215) 369-4663
View additional infoWelcome to Regency at Yardley, a premier active adult community! Experience the epitome of one-story living with this exquisite home that boasts 2 bedrooms (possibly 3), 2 bathrooms, a finished bonus room above the garage, and not one, but two covered porches. This home is nestled in a tranquil cul-de-sac setting with no homes to the rear. Indulge in the warmth of a fireplace and embrace the convenience of a location where every detail is meticulously designed for your comfort. The clubhouse offers a plethora of amenities, including pickleball, tennis, social events, indoor and outdoor pools, hot tub, and bocce, ensuring there's always something exciting to do. Say goodbye to the hassles of maintenance with our low-maintenance community, where lawn care, snow removal, and trash are all taken care of for you. Plus, rest easy knowing your home is covered by the builder's structural warranty for approximately 5 more years. Conveniently located near shopping and just minutes away from major highways, Regency at Yardley offers a lifestyle of luxury, leisure, and convenience that's second to none. Schedule an appointment to see all this community has to offer!
Courtesy: Century 21 Veterans-Newtown, (267) 352-8000
View additional infoProperty is zoned NC for neighborhood commercial. Great opportunity with high visibility on busy part of Trenton Road in Falls Township. Building currently has decent office space with a large conference room, kitchenette and half bath. Attached is a 2 story apartment that is tenant occupied. Tenant willing to relocate or possibly work out rental lease with new owner. Apartment is a 2 bedroom, 2 full bath unit. Off street parking can accommodate 12 cars. Property can be modified for a single family home or owner can live in apartment and use office for their business. Call today and schedule an appointment. Many possibilities for this property, just bring your imagination!
Courtesy: BHHS Fox & Roach - Princeton, (609) 924-1600
View additional infoNestled in the heart of historic Berkeley Square, 940 Berkeley Ave offers a unique blend of classic architecture and modern updates, perfect for those looking to imprint their personal style on a property rich with character. Guests and residents alike are greeted by a picturesque wraparound porch that sets the stage for relaxation and neighborhood interaction. The fenced yard promises a private outdoor space for gatherings and leisure, complementing the home's welcoming exterior. Inside, the spacious foyer features a built-in bench seat featuring lift-top storage, an ingenious solution for maintaining an uncluttered entrance. The interior boasts fresh paint and new appliances that harmonize seamlessly with the original period details. Notable features include a tin roof accenting much of the main level, detailed moldings, and thoughtfully placed built-ins, all echoing the home's rich history. The living spaces are truly the heart of this home, highlighted by three distinctive fireplaces arranged in a unique triangular layout, each facing outward to a different room, including the foyer, living room, and dining room, with each fireplace featuring an original tile surround and unique mantel that contribute to the eclectic ambiance of each space. The main living area is bathed in natural light, thanks in part to a large walk-in bay window in the living room, complete with built-in bookcases for your literary collection. The dining room has yet another expansive bay window, this one with a long bench seat under another expansive bay window and a built-in breakfront for displaying cherished items or serving pieces. The kitchen is both functional and stylish, equipped with granite counter tops, a full suite of Samsung stainless steel appliances, and pristine white cabinetry. A butlerâs pantry and a conveniently located updated powder room enhance the practicality of this space. Upstairs, the living quarters include a primary suite and four additional bedrooms sharing a hall bath. The finished attic offers three extra rooms and loft space, complete with new carpeting and a cedar closet, providing ample space for a home office, playroom, or additional storage. Recent updates also include two new air conditioning units and a new roof, ensuring comfort and peace of mind. This property is ideally located near Cadwalader Park and Arthur J. Holland Middle School. While it captures the essence of historical elegance, it remains a canvas ready for your personal touch to create a home that truly feels like your own. Embrace the opportunity to own a piece of Trenton's history at 940 Berkeley Ave, where historic charm meets modern living. $293,0001445 Stuyvesant Trenton, NJ 08618
Courtesy: BHHS Fox & Roach Hopewell Valley, (609) 737-9100
View additional infoHave you ever dreamed of having a home Hiltonia? Well, here is your chance at an entry level price. An estate sale, the seller had owned the property for more than 50 years. It has "good bones" but needs updating and your personal touch. Sitting on a large lot with fenced backyard, this 3 bedroom, 1.5 bath has lots of potential. A large living room with a stone fireplace with gas insert, the dining room and country kitchen are open concept, with access to a heated porch which currently has the laundry area. There is also a powder room off the kitchen. A walk-up attic and full basement off lots of storage. Come, take a look and see if this might be "the one." To be sold in "as-is" condition.
Courtesy: Long & Foster Real Estate, Inc., (215) 968-6703
View additional infoSituated on the BEST lot in the desirable Fairfield at Farmview community, this beautiful colonial home is located at the end of a cul de sac and backs to township preserved land. Nature, peace and privacy abound in a magnificent setting. Hardwood floors welcome you into the two-story foyer and continue through to the formal living and dining rooms. The kitchen has been updated with granite counter tops, stainless appliances including gas range and slate backsplash. The kitchen also features a center island with seating for use as a breakfast bar, large windows with views over the fabulous back yard and adjoining private nature reserve. The porch with its ceiling fan and speaker system will be a favorite place to gather and relax in the serenity of this location. There is also a wood deck accessed from the breakfast room offering even more outdoor entertainment space. Upstairs the well-appointed master suite offers a sitting room, two walk in closets, vanity desk and dressing area, and a special and absolutely gorgeous, remodeled master bath. Also on this level are three sizeable bedrooms with ample closet space and a generous hall bath with double vanity. Rounding out this wonderful home is a huge (28x21) finished basement space, along with a large unfinished area perfect for any storage needs. This home is located within easy access to I95 and Route 1 and train stations â perfect for commuting. Also, it is minutes from shops and all other amenities.
Courtesy: Keller Williams Real Estate-Langhorne, (215) 757-6100
View additional infoProudly presenting this tastefully renovated 3 Bedroom 2 Bath expanded ranch style home. Nestled in the desirable community of Fairless Hills, this charming single-family ranch-style home offers a blend of comfort, style, and modern convenience. Located at 127 Lebbie Lane, this residence presents an ideal opportunity for those seeking a relaxed suburban lifestyle within the award-winning Pennsbury school district. Upon arrival, you'll be greeted by a cute covered front porch and welcoming facade that exudes curb appeal. Step inside to discover a thoughtfully updated interior that seamlessly combines classic charm with contemporary amenities. The heart of the home is the spacious living room, featuring gleaming new luxury vinyl plank floors , ample natural light, and a cozy ambiance perfect for both relaxation and entertainment. Adjacent is the dining area, where you can gather with loved ones for memorable meals and conversations. The renovated kitchen is a chef's delight, boasting sleek granite countertops, stainless steel appliances, and plenty of new white shaker cabinet space for storage and coffee bar. Whether you're preparing a quick breakfast or hosting a dinner party, this kitchen is sure to inspire your culinary creativity. The additional family room with quaint built-ins provides a second living space. This home offers three generously sized bedrooms, each providing comfort and privacy for the entire family. The primary bedroom with 2 large closets includes an en-suite bathroom for added convenience, while the remaining bedrooms share a beautifully appointed full bath. The primary bathroom provides a stall shower surrounded by ceramic tile walls and linen closet. All bedrooms have new plush wall to wall carpeting. The hall bathroom provides a shower tub with stone laid floors. Outside, the fenced backyard oasis awaits, offering a tranquil retreat for outdoor enjoyment. Spend leisurely afternoons on the patio, hosting BBQs, or simply soaking up the sunshine in the expansive yard. Also there is a generously sized 17' by 17' concrete patio ideal for your outdoor furniture. You will enjoy the abundance of outdoor storage with the 2 sheds. Home features 200 AMP service, newer roof, gas heater, central air, tankless water heater, new kitchen, new luxury vinyl planked floor throughout living space and new carpet in bedrooms. Conveniently located near shopping, dining, parks, and major highways for easy commuting, regional rail and bridges to New Jersey. Home has leased solar panels. Don't miss your chance to make this meticulously maintained and updated home yours. Schedule a showing today and experience the best of suburban living at 127 Lebbie Lane!
Courtesy: Segal LaBate Commercial Real Estate, (609) 394-7557
View additional info
Courtesy: Vylla Home, (856) 206-0413
View additional info:Newly renovated, 4 Bedroom 1 bath home with 2 living spaces and a party kitchen! There is so much room in this kitchen, this is where the party will be. This home boasts refinished hardwood floors, luxury vinyl, water proof floors in the dining, kitchen, laundry and bath rooms. The beautifully upgrade kitchen offers slow closing doors, and drawers (Kids will never slam these shut),granite counter tops, large cabinet pulls, a movable furniture island with a butcher block top all highlighted by recessed LED high hats and stainless steel appliances. Behind the kitchen is the first floor laundry hook ups and a rear door access to the back yard. Bilco doors give access to the basement. Newer furnace.Although the public records indicate 1680 sf, the finishing of the attic makes it approx 2040 sf.. One of the owners is a licensed agent in NJ.
Courtesy: Keller Williams Real Estate-Langhorne, (215) 757-6100
View additional infoLocated in the serene neighborhood of Fairless Hills, 431 Andover Rd is a spacious home thoughtfully designed for practical living. With its five adaptable rooms, this property caters to a range of lifestyle requirements - perfect for accommodating large families, regular guests, or the needs of a tranquil home office or hobby space. Inside, you'll find a light-filled living area, enhanced by natural lighting from large windows and a clean, neutral color scheme. The kitchen, with its wooden cabinets and ceramic tile floor, is both welcoming and functional. It offers ample storage for your kitchen necessities, and the conveniently located laundry room ensures easy home management.The first floor accommodates three bedrooms, well-suited for a family or guest accommodation. A noteworthy feature of this house is its extension, providing two additional rooms. These spaces are versatile, capable of serving as extra bedrooms, a home office, or a play area, depending on your requirements. Outside, the property boasts a sizable fenced-in yard, ideal for outdoor activities or simple relaxation. The storage shed offers practical storage for outdoor equipment, adding to the overall convenience of the home. Its location adds to its appeal, with shopping centers and schools within easy reach, making this property a practical and comfortable choice for your next home.
Courtesy: Keller Williams Premier, (609) 459-5100
View additional infoCome check out this three bedroom home with two additional storage spaces in the attic, just blocks away from downtown Trenton, close to major highways and public transportation. Home has a lot of potential, whether you are looking to fix and rent it out or occupy it for yourself. The property is being sold As-is and the Buyer is responsible for the Certificate of Occupancy and any other City required certifications.
Courtesy: BHHS Fox & Roach - Robbinsville
View additional infobeautiful five-bedroom brick twin, The property is located directly across the street from Cadwalder Park. features an open front porch, living room w/fireplace, dining room, eat-in kitchen, full basement, & more. Being sold in strictly "as is" Showing Saturday from 1 pm to 3 pm Showing Sunday from 1 pm to 3 pm Tenate Accupid.
Courtesy: Places.NYC,LLC, (646) 505-8640
View additional infoSpectacular!!!! This cottage-chic, one-of- a-kind gem not only has the perfect, park-like setting location just steps from the treasured Delaware canal, it is also newly renovated!! ....New roof, new siding new kitchen new baths, new deck, new hvac, new flooring, new well, new septic...the taxes are LOW LOW LOW. and ....No flood insurance required! *Owner is a PA Licensed realtor*
Courtesy: Keller Williams Real Estate-Langhorne, (215) 757-6100
View additional infoWelcome to 408 Andover this charming Ranch offers 3-bedroom, 1-bathroom located in Pennsbury school district, with Low Falls township taxes. The house has a charming exterior with a front patio, fenced in lawn and a garage. As you step inside, you'll be greeted by an inviting atmosphere that is freshly painted and w/w carpeting. The spacious living room features plenty of natural light, and a cozy ambiance with the brick fireplace. The eat-in-kitchen is spacious with wood cabinets and ample counter space, making meal preparation a breeze. The three bedrooms are generously sized, offering comfortable sleeping accommodations with w/w carpeting. The updated bathroom is clean and well-maintained, with neutral colors and newer vanity. The laundry room is generously sized, providing ample space for all your organization needs or even a home office. The inside access to the garage with additional storage plus a utility room is a bonus for this property.The fenced in backyard awaits your ideas and imagination for your future gardens, patios and grilling space. Situated in a sought-after Fairless Hills neighborhood, this home is close to schools, shopping, major highways and restaurants. Seller is completed the Falls Twp U & O (Electric Cert, Chimney cert, Heater Cert and Sewer Cert).Come make this house your home.
Courtesy: EKR Realty LLC, (908) 591-4119
View additional infoThis large structure is -Priced to Sale. Taxes are very low, and the home is in move in condition. In its present condition and at this outstanding- price point, this Turn Key investment property will not last long; it has long term tenants. $1500.00 monthly rent. Featuring: 4 large bedrooms, Spacious living room/ dining room, kitchen, two baths, plenty of closet space and storage, a large basement with more storage space or perfect for a -Home office, and off street parking, with nice sized driveway. Close to many shopping centers, transportation hubs, and all major highways. Come and take a look, before its gone; it want last Long, at this Outstanding Price. $325,00049 Viburnum Lane Levittown, PA 19054
Courtesy: 24-7 Real Estate, LLC, (215) 891-0777
View additional infoThis is a HUD property, case # 441-769157 Charming Cape Cod style home in desirable area of Vermilion Hill! Features living room, eat in kitchen with island and generously large windows letting in plenty of natural light! 4 good sized bedrooms, and 2 full baths. The previous owner installed a mini-split system to provide needed cooling in summer. You can use it for heat as well or choose the original oil heat! You will also enjoy the private fenced backyard and additional shed for extra storage space! Put in a little work and transform this home with your vision and ideas. Schedule your showing today! HUD home sold "AS IS" Buyer is responsible for ALL transfer tax. Managed by Raine and Company. All offers that require financing must include a Lender's written pre-approval letter or proof of funds, which must include the case # & the address. All lenders must be willing to lend on an "AS IS" condition. The utilities are off so PLEASE use CAUTION. The buyer's agent must be present for all showings & inspections. All property information including "property condition report" is available on the web. Municipalities requiring City Certs/ Use & Occupancy are at the Buyer's expense. Buyers agents must obtain all required certs. Visit the HUD website (in agent remarks) for deadlines and bidding or to view more properties. Buyer pays all transfer tax, U&O & conveyancing fees. Disclosure & property condition report attached in MLS This property is IE (Insured escrow) First 30 days Owner Occupants ONLY $325,000116 Stacey Avenue Trenton, NJ 08618
Courtesy: EXP Realty, LLC, (866) 201-6210
View additional infoWelcome to 116 Stacey Avenue, a charming detached colonial located in the Hillcrest Section of Trenton, NJ! This spacious 4-bedroom, 2-full bathroom beauty features a fully finished basement provides additional living space, ideal for a media room, home office, or play area. Step inside to find a warm and inviting living space, perfect for entertaining or relaxing with loved ones. The Outside, enjoy your morning coffee on the cozy front porch or host summer BBQs in the spacious backyard. With a convenient driveway for parking, you'll never have to worry about finding street parking again. Located in a vibrant neighborhood close to schools, parks, and shopping centers, this home truly has it all. Don't miss out on the opportunity to make this house your new dream home in Trenton! Schedule youâre showing today before it's too late. **Showings Paused till Saturday 4/27***
Courtesy: NJ Capital Realty LLC, (609) 394-1114
View additional info$160,000302 Berwyn Avenue Ewing, NJ 08618
Courtesy: NJ Capital Realty LLC, (609) 394-1114
View additional infoCalling all developers. Approved plans for a Colonial style home that will feature 4 bedrooms and 3 bathrooms. This lot also has off street parking with an old store in the back of the property. Please do not enter the building without an appointment and your client having signed a hold harmless form. The 1st floor is still in tack but the entire 2nd floor is completely gone due to a fire. Please do not enter the 2nd floor. Let your imagination flow. Also, do your homework, as comps in this area are very good. Lastly, contact me for copies of the drawings. $285,00064 Oak Lane Trenton, NJ 08618
Courtesy: Real Broker, LLC, (856) 556-6026
View additional infoBIG & BRIGHT in BROOKLINE ESTATES - If it's space you're looking for, this grand single family home features 6 bedrooms & an updated kitchen & bath. With hardwood floors throughout, original moldings & trim, this light and bright detached Colonial is the one you've been waiting for! Check out the floor plan in the photos. Showings begin on 4/12 so call now to schedule your personal tour. This one won't last long!
Courtesy: Realty Mark Advantage, (856) 457-4900
View additional infoCome take a look at this fully renovated 4 bedroom 1 bath twin. Walk into your new home to an enclosed front porch. The first floor features offers open space living room with working fire place. Kitchen is newly renovated with granite top counters, new cabinets and appliances. Second level has 4 bedrooms a fully renovated bathroom. Main bedroom is big enough to fit a King size bedroom set and offers a spacious closet. Property is freshly painted. Owner will bring Certificate of Occupancy to the closing table. Conveniently located near major highways like I-95, I-295, I-195, NJ Turnpike, Route 1 etc. Plenty of restaurants and shopping nearby. Not far from the Mercer County Airport and the Hamilton and Trenton train stations to NYC and Philadelphia. Owner Occupant buyers please know this is a totally upgraded property and proves to be a great home for the your family.
Courtesy: NJ Capital Realty LLC, (609) 394-1114
View additional info
Courtesy: HomeSmart Nexus Realty Group, (215) 909-7355
View additional infoWelcome to the newly remodeled 327 Prospect Ave in the Washington Heights neighborhood of Morrisville. This newly renovated 4-bedroom 2 full bathroom home has been expanded and boasts many brand-new features. The first floor has a large new kitchen with subway style tile, white shaker cabinets, black fixtures, quartz counters, and LVT flooring that runs into the living room. The first floor also has 2 spacious bedrooms with new carpet, and a new full bathroom with all new tile, black fixtures, and a new vanity. Head upstairs to 2 more bedrooms, one of which has a large master suite. The bathroom has a walk-in shower with new tile throughout and vanity. Plenty of closet space in each bedroom along with the new carpets. The full unfinished basement is where the laundry hook ups, prep sink, new High Efficiency heater, new A/C, and new hot water heater are. The basement has plenty of space for storage or to one day be finished. All new windows, siding, and a roof that is less than 5 years old. Conveniently located within minutes of Route 1, Route 13, the Trenton Train Station, and all the shopping in the Oxford Valley area. Schedule that showing today! How may I help you?Get property information, schedule a showing or find an agent |
|||||||||||||||||||||||||||||||||||||||||||||||||||||||||||||||||
Copyright © Metropolitan Regional Information Systems, Inc.


