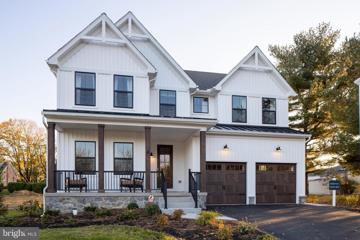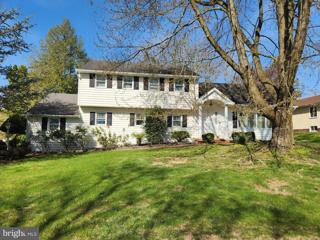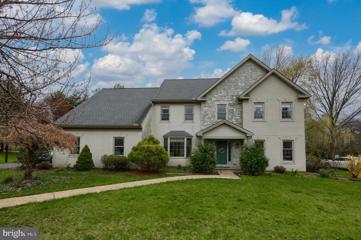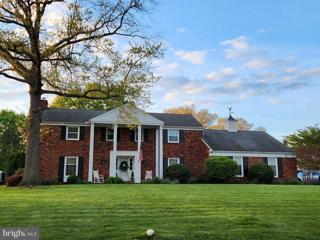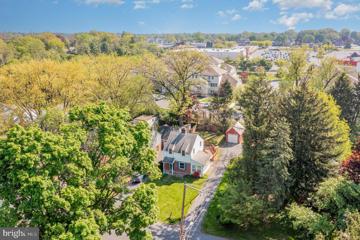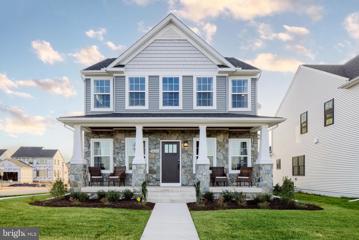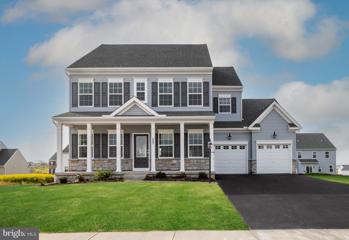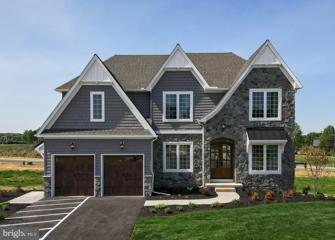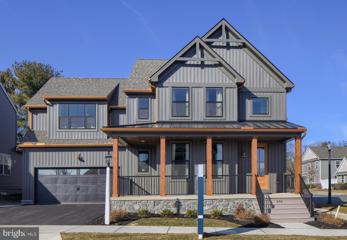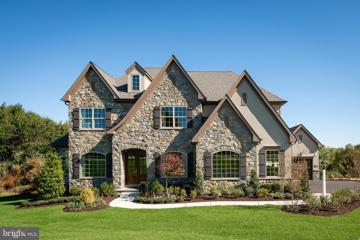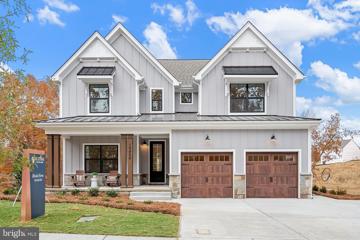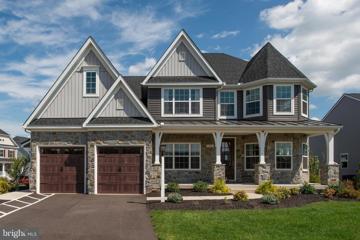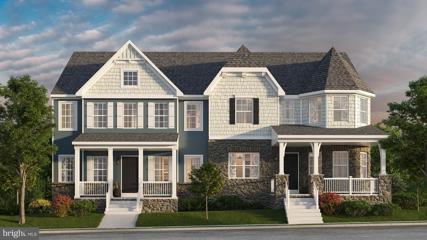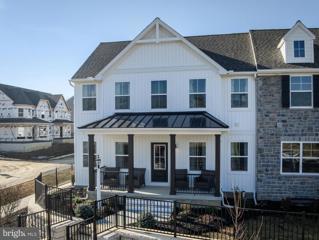 |  |
|
Lititz PA Real Estate & Homes for SaleWe were unable to find listings in Lititz, PA
Showing Homes Nearby Lititz, PA
Courtesy: Patriot Realty, LLC, (717) 963-2903
View additional infoWelcome to Somerford at Stoner Farm, a new community of custom homes in Lancaster, PA. With a prime location on a 56-acre community that borders the beautiful Stoner Park, Somerford at Stoner Farm offers a tranquil atmosphere that is perfect for families seeking a peaceful retreat. This community is well-suited for new homeowners with its excellent schools and nearby parks. The atmosphere here is warm and friendly, with four distinct seasons that offer something for everyone, from summer festivals to winter wonderlands. Somerford at Stoner Farm is just minutes away from downtown Lancaster, where you can find unique shops, restaurants, and entertainment venues. The area is steeped in rich history and culture, with many museums and galleries showcasing the region's heritage. Join the 25+ homeowners that have decided to build in Somerford at Stoner Farm. Explore the Covington and 15 other buildable plans with over 10,000 customization options to build your new home in Lancaster, PA! The Covington is one of our most popular floorplans due to its beautiful open layout and spacious rooms. The front entry guides you into the heart of the home, passing a Study, Powder Room, and formal Dining Room. The Kitchen, Breakfast Area, and Family Room offer lots of space to live and entertain. The Kitchen boasts an eat-in island and large walk-in pantry. Upstairs, the luxurious Owner's Suite has a private bath and dual walk-in closets. 3 additional bedrooms with walk-in closets and another full bath complete the second floor. A 2-car Garage comes standard with the home. Open House: Saturday, 5/11 10:00-12:00PM
Courtesy: Cavalry Realty LLC, (717) 932-2599
View additional infoThis property will be offered at Public Auction on Tuesday, May 21, 2024 @ 6pm. The listing price is the opening bid only and in no way reflects the final sale price. 10% down due at auction, 2% transfer tax to be paid by the purchaser, real estate taxes prorated. This well-maintained Manheim Township home is nestled on a beautiful lot, boasting a quaint koi pond and brick patio and walkway. The first floor of the home features an entry way with original brick flooring, living room, eat-in kitchen with island, dining room with access to patio, sunken family room with gas fireplace, half bathroom and laundry room. The second-floor hosts 3 bedrooms including a master bedroom with en-suite, bonus room with attic access and a full bathroom. The basement is finished and offers a family room with kitchenette. Additional amenities include an attached, oversized 2-car garage, additional information all the windows on the home were replaced with high end windows. The flooring in the kitchen and family room was upgraded to travertine. In the last 5 years the HVAC was replaced (2020) with gas hot water system on the main floor and a second system for the upstairs is a heat pump. A tankless hot water heater was installed The gas fireplace was installed- replacing wood burning. A new sump pump was installed in the basemen partially fenced-in yard, and easy access to Routes 30 and 222. Open House: Sunday, 5/5 1:00-3:00PM
Courtesy: Berkshire Hathaway HomeServices Homesale Realty, (800) 383-3535
View additional infoBeautiful detached 2-story with almost 4,000 sf and 3-car garage, set in a picturesque Manheim Township location close to major highways, restaurants, and entertainment. Bask in the natural lighting that fills the house from the many windows, creating a welcoming environment as you move throughout the home. The spacious eat-in kitchen with breakfast bar offers all new stainless-steel appliances and new granite countertops, and opens to the cozy living room which features a gas fireplace, built-ins, and French Doors that lead to the den/office. The second floor boasts 4 sizable bedrooms, each with a walk-in closet. The large primary suite offers a bathroom with soaking tub, dual sinks, and recessed lighting. With over 1,000 finished sf in the basement there is plenty of additional living space as well as ample storage. Roof was replaced in 2019. Enjoy time spent outside from the deck that overlooks the lush yard with mature trees, solar panels are on rear roof.
Courtesy: Berkshire Hathaway HomeServices Homesale Realty, (800) 383-3535
View additional infoThe Timeless Classic in Country Club Estates, this lovely well maintained home has PRESENCE. A stately Foyer opens to a Large Dining room, fit to entertain, on one side, and a large cozy Living room on the other side. The remodeled Kitchen has an open area for either a breakfast table or a comfy chair to chat with the chef! The large Family room off the Kitchen expands into the Sunroom, that overlooks the inground pool and yard. And, did I mention an elevator? Very handy! The Bedrooms are all on the 2nd floor, and all generous in size. Primary Bedroom has its own remodeled bath. The hall bath, too, has been updated. Mechanicals, roof, pool are all newer. There's a cedar walk in closet in the partially finished lower level. Too much to mention in this spectacular home. Consider changing your address to 1349 Country Club Drive!
Courtesy: Iron Valley Real Estate Schuylkill, (570) 593-0135
View additional infoWelcome to 1433 Glen Moore Circle!! A perfect example of pride in home ownership. New, new, new ... new furnace in 2019, electrical upgrade in 2020, replaced 2nd floor windows in 2021, new carpets and flooring in 2023, new front door in 2024, and the list goes on. This property features 2 bedrooms, 1 bathroom, and is situated on a double lot, providing a significantly larger yard than most in the neighborhood. Step into a home that is truly move-in ready, beginning with a delightful sunroom that offers a tranquil setting filled with natural lightâperfect for enjoying quiet mornings or relaxing evenings. The interior is freshly painted and boasts new flooring throughout, creating a clean and modern atmosphere. The highlight is the compact kitchen, cleverly designed to cater to all your culinary needs. Each bedroom is well-proportioned, offering comfort and privacy, while the bathroom has been kept in pristine condition with modern fixtures. Not to be overlooked, the home features a newer furnace, ensuring energy efficiency and peace of mind for years to come. A detached garage and lawn mower shed provides ample space for your vehicle and outdoor necessities, while the huge yard allows for outdoor activities and gardening. Located in a desirable area of Lancaster ... close to schools, parks, shopping, and dining, 1433 Glen Moore Circle offers a perfect blend of convenience, quality, and charm. Schedule your appointment today!!
Courtesy: Patriot Realty, LLC, (717) 963-2903
View additional infoDiscover the ultimate in high-end living at Devon Creek, a new community of homes built by Keystone Custom Homes in Lancaster, PA. Immerse yourself in a warm and inviting neighborhood that offers front porch living, tree-lined streets, and a variety of stunning home styles. Devon Creek Cottages feature five single-family homes with rear-load garages accessed from charming alleys in the community. The Wyndham is a 4 bed, 2.5 bath home with an open floorplan and rear-facing 2-car Garage. The Family Room is open to the Breakfast Area and Kitchen with eat-in island. The Study and Dining Room provide additional living space on the first floor. Upstairs, the Owner's Suite has a large walk-in closet and private full bath. 3 additional bedrooms with walk-in closets, a full bath, and Laundry Closet complete the second floor.
Courtesy: Patriot Realty, LLC, (717) 963-2903
View additional infoDiscover the ultimate in high-end living at Devon Creek, a new community of homes built by Keystone Custom Homes in Lancaster, PA. Immerse yourself in a warm and inviting neighborhood that offers front porch living, tree-lined streets, and a variety of stunning home styles. Devon Creek Estates features 4 single family home floorplans that can be fully customized to from structural options to decorative finishes. With estate homesites ranging in size from 1/8 acre to 1/4 acre, you are sure to find a home that fits your needs and lifestyle. The Addison is a 4 bed, 2.5 bath home that features an open floorplan with Family Room and Kitchen with eat-in island, butler's pantry, walk-in pantry, and Breakfast Area. A formal Dining Room and Study offer additional living space on the first floor. Entry area off the Kitchen has Powder Room and access to the oversized 2-car Garage. Owner's Suite has a large walk-in closet and private bath. 3 additional bedrooms, full bath, and convenient Laundry Room complete the home.
Courtesy: Patriot Realty, LLC, (717) 963-2903
View additional infoSanctuary at Lititz Grove is a vibrant community of modern homes located in the heart of Lancaster County, offering a dynamic and exciting lifestyle to all its residents. The serene atmosphere of the community is perfect for those who seek peace and tranquility, and the changing seasons provide a wonderful backdrop for outdoor activities. With 69 spacious homesites averaging 1/3 acre in size, this community offers plenty of room for you to grow and enjoy the outdoors. The Hawthorne is a 4 bed, 2.5 bath home featuring an open floorplan with 2-story Family Room, Breakfast Area, and Kitchen with island and walk-in pantry. The first floor also has a Dining Room, Living Room, and private Study. The Entry Area has a walk-in closet and leads to the 2-car Garage. Upstairs, the hallway overlooks the Family Room below. The Owner's Suite features 2 walk-in closets and a private full bath. 3 additional bedrooms with walk-in closets, a full bathroom, and Laundry Room complete the second floor. The Hawthorne can be customized to include up to 6 Bedrooms and 5.5 Bathrooms.
Courtesy: Patriot Realty, LLC, (717) 963-2903
View additional infoSanctuary at Lititz Grove is a vibrant community of modern homes located in the heart of Lancaster County, offering a dynamic and exciting lifestyle to all its residents. The serene atmosphere of the community is perfect for those who seek peace and tranquility, and the changing seasons provide a wonderful backdrop for outdoor activities. With 69 spacious homesites averaging 1/3 acre in size, this community offers plenty of room for you to grow and enjoy the outdoors. The Sebastian is a 4 bedroom, 2.5 bath home featuring an open floorplan with Family Room, Kitchen with eat-in island and walk-in pantry, and Dining Area. Inside the spacious Foyer, there is a Study to the side, offering additional living space on the first floor. Off the Dining Room is an entry area with double-door closet, Powder Room, and access to the 2-car Garage with storage area. Upstairs, the Owner's Suite has two walk-in closets and a private en suite bathroom. 3 additional bedrooms, each with walk-in closets, a full bathroom, and conveniently-located Laundry Room complete the second floor.
Courtesy: Patriot Realty, LLC, (717) 963-2903
View additional infoSanctuary at Lititz Grove is a vibrant community of modern homes located in the heart of Lancaster County, offering a dynamic and exciting lifestyle to all its residents. The serene atmosphere of the community is perfect for those who seek peace and tranquility, and the changing seasons provide a wonderful backdrop for outdoor activities. With 69 spacious homesites averaging 1/3 acre in size, this community offers plenty of room for you to grow and enjoy the outdoors. The Devonshire is a 4+ bed, 2.5+ bath home featuring an open floorplan, 2 staircases, and many unique customization options. Inside the Foyer, there is a Living Room to one side and Dining Room to the other. In the main living area, the 2-story Family Room opens to the Kitchen with large eat-in island. The Kitchen also has a walk-in pantry and hall leading to the Study. Private Study near back stairs can be used as optional 5th bedroom. Upstairs, the spacious Owner's Suite has 2 walk-in closets and a private full bath. Bedroom 2, 3, & 4 share a hallway bath. Laundry Room is conveniently located on the same floor as all bedrooms. Oversized 2-car garage included. The Devonshire can be customized to include up to 7 Bedrooms and 8.5 Bathrooms.
Courtesy: Patriot Realty, LLC, (717) 963-2903
View additional infoSanctuary at Lititz Grove is a vibrant community of modern homes located in the heart of Lancaster County, offering a dynamic and exciting lifestyle to all its residents. The serene atmosphere of the community is perfect for those who seek peace and tranquility, and the changing seasons provide a wonderful backdrop for outdoor activities. With 69 spacious homesites averaging 1/3 acre in size, this community offers plenty of room for you to grow and enjoy the outdoors. The Savannah features an open floorplan with 2-story Family Room and first-floor Owner's Suite. Inside the Foyer, there is a Study and stairs to the second floor. The hallway leads to the main living space with Kitchen, Dining Area, and Family Room. The Kitchen features an eat-in island and double-door closet. The Entry Area off the Kitchen has a double-door closet, Powder Room, and access to the 2-car Garage. The first-floor Owner's Suite has a spacious bathroom and large walk-in closet. The Laundry Room is conveniently located across from the Owner's Suite on the first floor. Upstairs, there is a Loft overlooking the Family Room below, 3 additional bedrooms with walk-in closet, a large linen closet, and full bathroom.
Courtesy: Patriot Realty, LLC, (717) 963-2903
View additional infoSanctuary at Lititz Grove is a vibrant community of modern homes located in the heart of Lancaster County, offering a dynamic and exciting lifestyle to all its residents. The serene atmosphere of the community is perfect for those who seek peace and tranquility, and the changing seasons provide a wonderful backdrop for outdoor activities. With 69 spacious homesites averaging 1/3 acre in size, this community offers plenty of room for you to grow and enjoy the outdoors. The Nottingham features a 2-story Family Room open to the eat-in Kitchen with walk-in pantry and Breakfast Area. The spacious Ownerâs Suite is located on the first floor, with 2 walk-in closets and full Bathroom. A Study, formal Dining Room, Powder Room, Laundry Room, and 2-car garage complete the first level. The hallway upstairs overlooks the Family Room below. An optional Bonus Room is located over the Ownerâs Suite. 3 additional Bedrooms with walk-in closets and a full Bath are on the second floor. The Nottingham can be customized to include up to 6 Bedrooms and 4.5 Bathrooms.
Courtesy: Patriot Realty, LLC, (717) 963-2903
View additional infoDiscover the ultimate in high-end living at Devon Creek, a new community of homes built by Keystone Custom Homes in Lancaster, PA. Immerse yourself in a warm and inviting neighborhood that offers front porch living, tree-lined streets, and a variety of stunning home styles. Devon Creek Villas offer two floorplans: the Waterford and the Maplewood. These duplex-style homes can be fully customized with structural changes and decorative finishes! Enjoy lower-maintenance living and community amenities! The Waterford is a 3 bedroom, 2.5 bath duplex floorplan. Inside the Foyer, there is a Study to one side and Dining Room to the other. The open floorplan continues from the Dining Room into the Kitchen and Family Room. The Kitchen features an eat-in island and cabinet pantry. Off the Kitchen and Family Room, the entry area provides access to the backyard, a double-door storage closet, Powder Room, and access to the rear-entry 2-car Garage. Upstairs, The Owner's Suite features 2 walk-in closets and an en suite full bathroom with double-door closet. 2 additional bedrooms, a full bathroom, and Laundry Room complete the second floor.
Courtesy: Patriot Realty, LLC, (717) 963-2903
View additional infoDiscover the ultimate in high-end living at Devon Creek, a new community of homes built by Keystone Custom Homes in Lancaster, PA. Immerse yourself in a warm and inviting neighborhood that offers front porch living, tree-lined streets, and a variety of stunning home styles. Devon Creek Villas offer two floorplans: the Waterford and the Maplewood. These duplex-style homes can be fully customized with structural changes and decorative finishes! Enjoy lower-maintenance living and community amenities! The Maplewood is a 3 bedroom, 2.5 bath duplex floorplan. The main living area features a Family Room open to the Dining Area and Kitchen with eat-in island. The Study, Powder Room, and entry closet are located off the Foyer at the front of the home. Off the Kitchen and Family Room, the entry area provides access to the backyard, Laundry Room, storage closet, and rear-entry 2-car Garage. The first-floor Owner's Suite has a walk-in closet and en suite full bathroom. Upstairs, there is a Loft area, 2 bedrooms with a walk-in closet, a full bathroom, and double-door hall closet. How may I help you?Get property information, schedule a showing or find an agent |
|||||||||||||||||||||||||||||||||||||||||||||||||||||||||||||||||
Copyright © Metropolitan Regional Information Systems, Inc.


