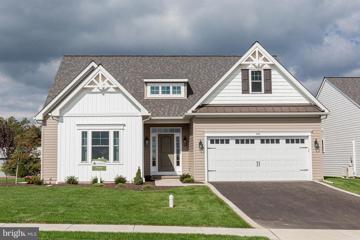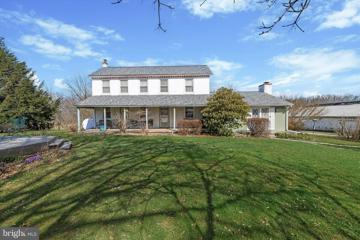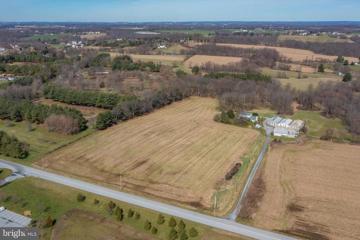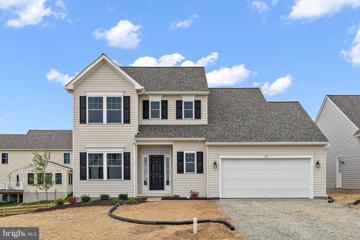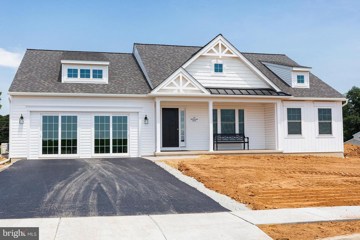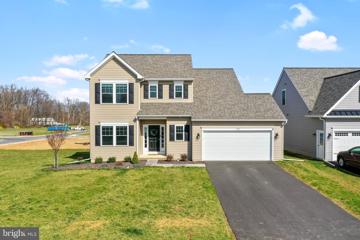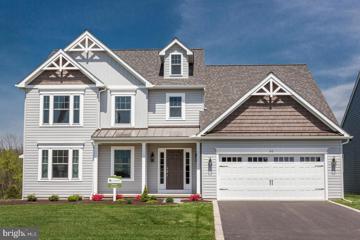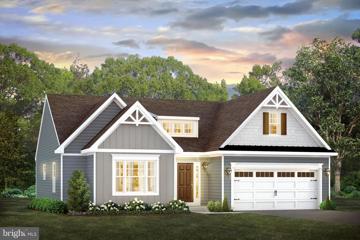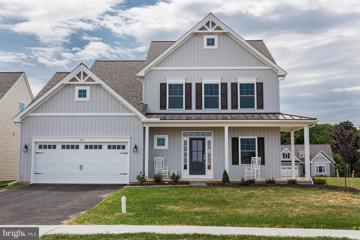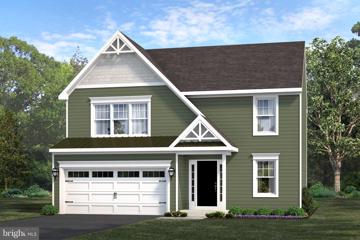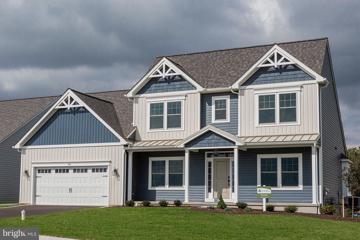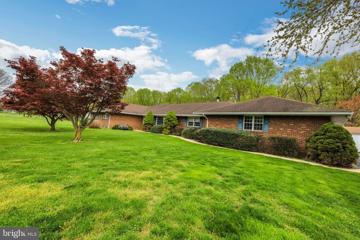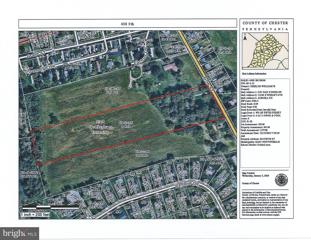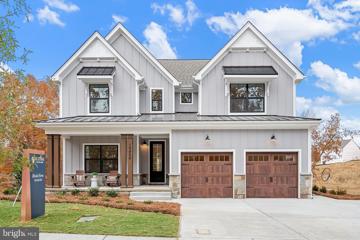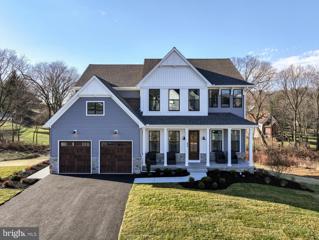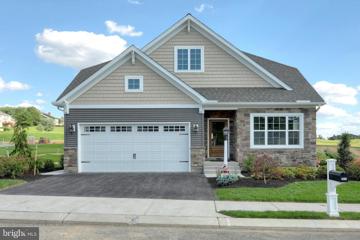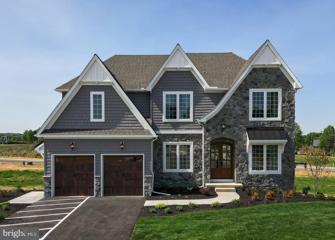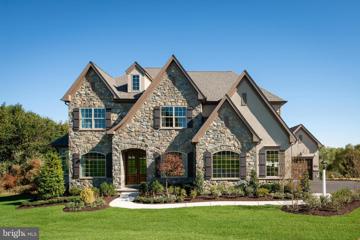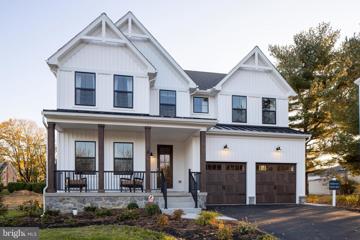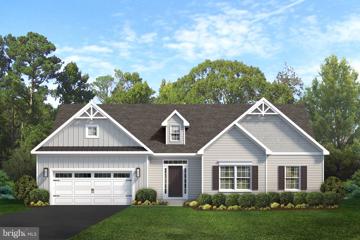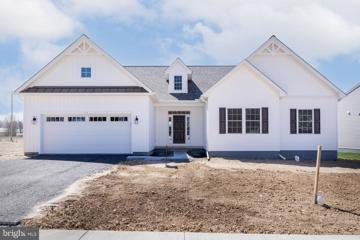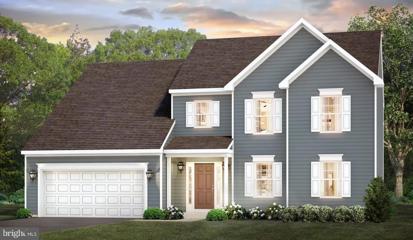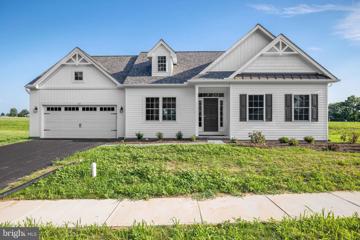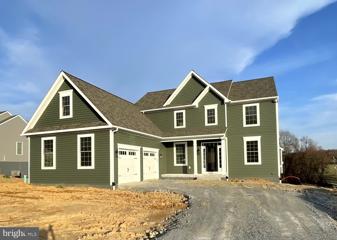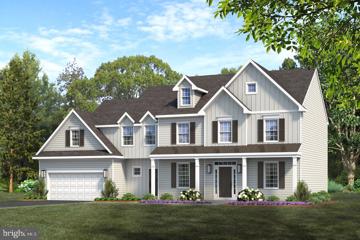 |  |
|
Lincoln Univ PA Real Estate & Homes for SaleWe were unable to find listings in Lincoln Univ, PA
Showing Homes Nearby Lincoln Univ, PA
Courtesy: Beiler-Campbell Realtors-Oxford, (610) 932-1000
View additional infoNow Selling at Wicklow Heights! This community of 69 lots is built by Cedar Knoll Builders and has something for everyone! Lot sizes range from .21 acres to .40 acres with most lots backing to open space. We offer 6 great floor plans including one and two story homes. The Juniper Model features first floor living with a spacious primary suite including a large walk in closet and full bathroom, 3 bedrooms, and a full bathroom all on the first floor. A kitchen, living, dining space, and laundry finish the first floor. This home has the option to add a second floor which gives you another bedroom, full bathroom, large walk in closet, storage space, and another living area. Pick your lot today! Amenities include public water, public sewer, natural gas, and street lighting. Enjoy your evenings relaxing watching your post-card perfect sunsets! Just minutes off the Rt 1 bypass, this community is in a great location and convenient for commuting. Address for community is 2624 Forge Rd, Oxford, PA 19363
Courtesy: Keller Williams Realty - Kennett Square, (610) 444-7171
View additional infoWelcome to this 12 acre farmette in the rolling hills of West Grove. With approx 9 acres of tillable land, 3 mushroom houses (2 in use last year), machine shed and a farmhouse currently set up as 2, 2 bedroom apartments, there are so many options for the new owners.
Courtesy: Keller Williams Realty - Kennett Square, (610) 444-7171
View additional infoWelcome to this 12 acre farmette in the rolling hills of West Grove. With approx 9 acres of tillable land, 3 mushroom houses (2 in use last year), machine shed and a farmhouse currently set up as 2, 2 bedroom apartments, there are so many options for the new owners.
Courtesy: Beiler-Campbell Realtors-Avondale, (610) 869-8711
View additional infoQUICK DELIVERY. AVAILABLE IMMEDIATELY. Current price includes incentive of $10,000. Buyer must use Del Val and Anvil to receive incentive. The beautiful Balsam model is Pine View Estate's most versatile and accommodating home. Featuring 1,946 sq. ft. of living space with customizable design choices, we believe the Balsam is sure to impress. Choose between three exterior elevations, each with their own unique curb appeal. Just a few of the ways you can customize your home include; extended great room addition, optional morning room, extended kitchen, optional fourth bedroom, optional garage storage and a wrap-around front porch. Your standard floor plan includes three bedrooms and two-and-a-half baths.
Courtesy: Beiler-Campbell Realtors-Oxford, (610) 932-1000
View additional infoTour this Douglas furnished model home at Pine View Estates during our weekly Open House; Wed, Thurs, Fri, and Sat from 12-5. One additional model home will also be open to tour! Pine View Estates offers 6 floorplans to build. Welcome home to the Douglas model featured at Pine View Estates. With over 1,700 sq. ft. of living space, the Douglas is the perfect size without sacrificing convenience. First floor main living provides a home that is both functional, affordable and popular with today's growing housing trends. What we love most about the Douglas home is the open kitchen concept and flexible floorplan with a potential gathering room. Additional benefits include a private main bedroom located away from your guest bedroom, home office or flex room, nostalgic front porch, huge main bedroom walk-in closet space, and built-ins that provide customization and classic charm. $489,900249 Flintwood Drive Oxford, PA 19363
Courtesy: Foraker Realty Co., (484) 406-3004
View additional infoWelcome to your haven in Pine View Estates, Oxford PA! This remarkable new construction, completed in 2022, offers the convenience of fully built luxury without the wait. Situated on one of the largest lots in the neighborhood and featuring a 2-car garage, this home boasts 3 bedrooms, 2.5 baths, and upscale finishes. Embrace comfort and style in this serene setting â your dream home awaits!
Courtesy: Beiler-Campbell Realtors-Oxford, (610) 932-1000
View additional infoThis Fraser floorplan is available to be built at Pine View Estates. Visit our two model homes during our weekly Open House; Wed, Thurs, Fri, and Sat from 12-5. Pine View Estates offers 6 floorplans to build. Welcome home to the Fraser model featured at Pine View Estates Community. Classic and romantic in design, the 2,136 sq. ft. Fraser model comes complete with 4 bedrooms and two-and-a-half baths. The Fraser provides add-ons and extensions to some of your most lived in spaces; for example, your garage boasts an additional 10' x 13' ft. of storage space. Extend the heart of the home, the kitchen with an optional morning room. Your everyday entry or laundry room has multiple functions as a drop-zone, tech charging station, and/or pet station. Lastly, your master bedroom has the capability to grow to include a deluxe master bathroom with his and her walk-in closets, separate vanities and a toilet enclosure.
Courtesy: Beiler-Campbell Realtors-Avondale, (610) 869-8711
View additional infoTour this Juniper furnished model home at Pine View Estates during our weekly Open House; Wed, Thurs, Fri, and Sat from 12-5. One additional model home will also be open to tour! Pine View Estates offers 6 floorplans to build. Visit the Juniper model home, a model custom designed by the award winning Cedar Knoll Builders, at the NEW Pine View Estates development. The lovely Juniper model at 1,463 sq. ft. of main floor living space is complete with three bedrooms and two baths. Inspired and designed by the art of simple living, the Juniper does not waste on living space but rather aims to bring value and convenience to a home so you have more time for the things you love most. There are 5 additional floor plans to choose from. Come choose your lot at Pine View Estates! Pine View Estates is a "sidewalk community" offering public water, sewer, and natural gas. Inquire about limited time Builder Incentive.
Courtesy: Beiler-Campbell Realtors-Oxford, (610) 932-1000
View additional infoThis Balsam floorplan is available to be built at Pine View Estates. Visit our two model homes during our weekly Open House; Wed, Thurs, Fri, and Sat from 12-5. Pine View Estates offers 6 floorplans to build. The beautiful Balsam model is Pine View Estate's most versatile and accommodating home. Featuring 1,877 sq. ft. of living space with customizable design choices, we believe the Balsam is sure to impress. Choose between three exterior elevations, each with their own unique curb appeal. Just a few of the ways you can customize your home include; extended great room addition, optional morning room, extended kitchen, optional fourth bedroom, optional garage storage and a wrap-around front porch. Your standard floor plan includes three bedrooms and two-and-a-half baths.
Courtesy: Beiler-Campbell Realtors-Avondale, (610) 869-8711
View additional infoThis Hemlock floorplan is available to be built at Pine View Estates. Visit our two model homes during our weekly Open House; Wed, Thurs, Fri, and Sat from 12-5. Pine View Estates offers 6 floorplans to build. Build the Hemlock, a two-story model custom designed by the award winning Cedar Knoll Builders, at the New Pine View Estates development. This floor plan is offered with an optional front elevation. There are 5 additional floor plans to choose from. Come choose your lot at Pine View Estates!
Courtesy: Beiler-Campbell Realtors-Avondale, (610) 869-8711
View additional infoThis Norway floorplan is available to be built at Pine View Estates. Visit our two model homes during our weekly Open House; Wed, Thurs, Fri, and Sat from 12-5. Pine View Estates offers 6 floorplans to build. Beautiful Colonial Norway model, 2 story with first floor primary bedroom. This custom home designed by the award winning Cedar Knolll builders.
Courtesy: BHHS Fox & Roach - Hockessin, (302) 999-9999
View additional infoStep into the epitome of first-floor living at this remarkable 4-bedroom, 3.5-bathroom home! With the renowned Avon Grove School District just a stone's throw away, your family can thrive in both education and home life while benefiting from the exceptional educational opportunities that this sought-after district provides. The heart of the home, the spacious kitchen, boasts Corian countertops, cherry cabinets, and a tile floor that seamlessly flows into the dining room. As you wander through the main living areas, you'll be greeted by beautiful hardwood floors, offering both charm and durability. In the bedroom area, carpeting adds comfort to every step. Outdoor entertainment is a breeze with the expansive deck, perfect for grilling, and a refreshing saltwater pool, ideal for lounging on sunny days. The sprawling 3-acre property offers endless possibilities, from creating your own garden oasis to exploring walking trails alongside a tranquil stream in the wooded area. Park your vehicles with ease in the oversized 2-car garage, providing ample space for both cars and storage. Need separate access to the basement? No problem! Enjoy the convenience of a private basement entrance, perfect for guests or potential rental opportunities. Plus, imagine the possibilities with walk-up attic steps leading to a world of potential storage or expansion space. This home comes with an array of specialty features, including outlets under the trees for enchanting lighting effects and a basement timer for convenient outdoor lighting control. Plus, rest easy knowing that your home is protected by an alarm system that lights up the front yard, providing added security and peace of mind for you and your loved ones. Updates include pool installation in 2009, two updated bathrooms, a dishwasher replacement, and a NEW geothermal HVAC system for eco-friendly comfort. Don't miss out on this extraordinary blend of comfort, convenience, and outdoor paradise! $600,000438 5TH Street Oxford, PA 19363
Courtesy: BHHS Fox & Roach-Jennersville, (484) 748-6200
View additional info8 +/- Acres land in Southern Chester County well situated near schools and other developed property. An adjoining 7.9 +/- acres is also available for sale. The combination of these two properties have potential for a nice small community or an expansion of the adjoining Twin Ponds neighborhood. Please check with the township directly with any zoning questions. Public water and sewer are nearby. There are two homes on the property. They are not habitable. Do not enter either homes.
Courtesy: Patriot Realty, LLC, (717) 963-2903
View additional infoWelcome to Langston, a new community of custom homes in Chester County. Langston is the ultimate destination for those seeking the perfect blend of city energy and suburban tranquility. Located in Oxford, PA, this exceptional community of new construction homes offers 162 spacious lots ranging from 1/5 to 1/4 acre in size, providing ample space to design your dream home. Experience the best of both worlds as Langston seamlessly combines the vibrancy of urban living with the serenity of suburban landscapes. Situated just a mile away from downtown Oxford and a mere 5 minutes from Route 1, Langston's location is a commuter's dream. The golf-enthusiast will appreciate the close proximity to the stunning Wyncote Golf Club, while the shopper will enjoy convenient access to downtown boutiques, local restaurants, and small-town charm. And with Langston being the last new residential community in the area, this is your exclusive opportunity to be a part of a remarkable legacy. Join the other homeowners that have decided to build in Langston. Explore the Savannah and 14 other buildable plans with over 10,000 customization options to build your new home in Oxford, PA! The Savannah features an open floorplan with 2-story Family Room and first-floor Owner's Suite. Inside the Foyer, there is a Study and stairs to the second floor. The hallway leads to the main living space with Kitchen, Dining Area, and Family Room. The Kitchen features an eat-in island and double-door closet. The Entry Area off the Kitchen has a double-door closet, Powder Room, and access to the 2-car Garage. The first-floor Owner's Suite has a spacious bathroom and large walk-in closet. The Laundry Room is conveniently located across from the Owner's Suite on the first floor. Upstairs, there is a Loft overlooking the Family Room below, 3 additional bedrooms with walk-in closet, a large linen closet, and full bathroom.
Courtesy: Patriot Realty, LLC, (717) 963-2903
View additional infoWelcome to Langston, a new community of custom homes in Chester County. Langston is the ultimate destination for those seeking the perfect blend of city energy and suburban tranquility. Located in Oxford, PA, this exceptional community of new construction homes offers 162 spacious lots ranging from 1/5 to 1/4 acre in size, providing ample space to design your dream home. Experience the best of both worlds as Langston seamlessly combines the vibrancy of urban living with the serenity of suburban landscapes. Situated just a mile away from downtown Oxford and a mere 5 minutes from Route 1, Langston's location is a commuter's dream. The golf-enthusiast will appreciate the close proximity to the stunning Wyncote Golf Club, while the shopper will enjoy convenient access to downtown boutiques, local restaurants, and small-town charm. And with Langston being the last new residential community in the area, this is your exclusive opportunity to be a part of a remarkable legacy. Join the other homeowners that have decided to build in Langston. Explore the Magnolia and 14 other buildable plans with over 10,000 customization options to build your new home in Oxford, PA! The Magnolia is a brand new plan featuring 4 beds, 2.5 baths, and lots of structural customizations options available! The open floorplan features a 2-story Family Room open to the Kitchen with spacious and walk-in pantry. The Dining Room is a defined space at the front of the home, but easily accessible to the Kitchen. Entry area off the Kitchen has a walk-in closet and access to the garage. Living Room at front of home is open to the Foyer. Private Study provides additional, functional space on the first floor. Upstairs, the Owner's Suite has 2 walk-in closets and a large en suite bathroom. The hallway overlooks the Family Room below and leads to 3 additional bedrooms, full hallway bathroom, and conveniently-located Laundry Room.
Courtesy: Patriot Realty, LLC, (717) 963-2903
View additional infoWelcome to Langston, a new community of custom homes in Chester County. Langston is the ultimate destination for those seeking the perfect blend of city energy and suburban tranquility. Located in Oxford, PA, this exceptional community of new construction homes offers 162 spacious lots ranging from 1/5 to 1/4 acre in size, providing ample space to design your dream home. Experience the best of both worlds as Langston seamlessly combines the vibrancy of urban living with the serenity of suburban landscapes. Situated just a mile away from downtown Oxford and a mere 5 minutes from Route 1, Langston's location is a commuter's dream. The golf-enthusiast will appreciate the close proximity to the stunning Wyncote Golf Club, while the shopper will enjoy convenient access to downtown boutiques, local restaurants, and small-town charm. And with Langston being the last new residential community in the area, this is your exclusive opportunity to be a part of a remarkable legacy. Join the other homeowners that have decided to build in Langston. Explore the Andrews and 14 other buildable plans with over 10,000 customization options to build your new home in Oxford, PA! The Andrews features an open floorplan with optional 2-story Family Room. The Kitchen features an eat-in island open to Dining Area and Family Room. First-floor Ownerâs Suite has a walk-in closet and private bath. A Study, Powder Room, and Laundry Room are also on the first floor. 2 additional bedrooms, a full bath, and optional Loft Area complete the second floor.
Courtesy: Patriot Realty, LLC, (717) 963-2903
View additional infoWelcome to Langston, a new community of custom homes in Chester County. Langston is the ultimate destination for those seeking the perfect blend of city energy and suburban tranquility. Located in Oxford, PA, this exceptional community of new construction homes offers 162 spacious lots ranging from 1/5 to 1/4 acre in size, providing ample space to design your dream home. Experience the best of both worlds as Langston seamlessly combines the vibrancy of urban living with the serenity of suburban landscapes. Situated just a mile away from downtown Oxford and a mere 5 minutes from Route 1, Langston's location is a commuter's dream. The golf-enthusiast will appreciate the close proximity to the stunning Wyncote Golf Club, while the shopper will enjoy convenient access to downtown boutiques, local restaurants, and small-town charm. And with Langston being the last new residential community in the area, this is your exclusive opportunity to be a part of a remarkable legacy. Join the other homeowners that have decided to build in Langston. Explore the Hawthorne and 14 other buildable plans with over 10,000 customization options to build your new home in Oxford, PA! The Hawthorne is a 4 bed, 2.5 bath home featuring an open floorplan with 2-story Family Room, Breakfast Area, and Kitchen with island and walk-in pantry. The first floor also has a Dining Room, Living Room, and private Study. The Entry Area has a walk-in closet and leads to the 2-car Garage. Upstairs, the hallway overlooks the Family Room below. The Owner's Suite features 2 walk-in closets and a private full bath. 3 additional bedrooms with walk-in closets, a full bathroom, and Laundry Room complete the second floor. The Hawthorne can be customized to include up to 6 Bedrooms and 5.5 Bathrooms.
Courtesy: Patriot Realty, LLC, (717) 963-2903
View additional infoWelcome to Langston, a new community of custom homes in Chester County. Langston is the ultimate destination for those seeking the perfect blend of city energy and suburban tranquility. Located in Oxford, PA, this exceptional community of new construction homes offers 162 spacious lots ranging from 1/5 to 1/4 acre in size, providing ample space to design your dream home. Experience the best of both worlds as Langston seamlessly combines the vibrancy of urban living with the serenity of suburban landscapes. Situated just a mile away from downtown Oxford and a mere 5 minutes from Route 1, Langston's location is a commuter's dream. The golf-enthusiast will appreciate the close proximity to the stunning Wyncote Golf Club, while the shopper will enjoy convenient access to downtown boutiques, local restaurants, and small-town charm. And with Langston being the last new residential community in the area, this is your exclusive opportunity to be a part of a remarkable legacy. Join the other homeowners that have decided to build in Langston. Explore the Devonshire and 14 other buildable plans with over 10,000 customization options to build your new home in Oxford, PA! The Devonshire is a 4+ bed, 2.5+ bath home featuring an open floorplan, 2 staircases, and many unique customization options. Inside the Foyer, there is a Living Room to one side and Dining Room to the other. In the main living area, the 2-story Family Room opens to the Kitchen with large eat-in island. The Kitchen also has a walk-in pantry and hall leading to the Study. Private Study near back stairs can be used as optional 5th bedroom. Upstairs, the spacious Owner's Suite has 2 walk-in closets and a private full bath. Bedroom 2, 3, & 4 share a hallway bath. Laundry Room is conveniently located on the same floor as all bedrooms. Oversized 2-car garage included. The Devonshire can be customized to include up to 7 Bedrooms and 8.5 Bathrooms.
Courtesy: Patriot Realty, LLC, (717) 963-2903
View additional infoWelcome to Langston, a new community of custom homes in Chester County. Langston is the ultimate destination for those seeking the perfect blend of city energy and suburban tranquility. Located in Oxford, PA, this exceptional community of new construction homes offers 162 spacious lots ranging from 1/5 to 1/4 acre in size, providing ample space to design your dream home. Experience the best of both worlds as Langston seamlessly combines the vibrancy of urban living with the serenity of suburban landscapes. Situated just a mile away from downtown Oxford and a mere 5 minutes from Route 1, Langston's location is a commuter's dream. The golf-enthusiast will appreciate the close proximity to the stunning Wyncote Golf Club, while the shopper will enjoy convenient access to downtown boutiques, local restaurants, and small-town charm. And with Langston being the last new residential community in the area, this is your exclusive opportunity to be a part of a remarkable legacy. Join the other homeowners that have decided to build in Langston. Explore the Covington and 14 other buildable plans with over 10,000 customization options to build your new home in Oxford, PA! The Covington is one of our most popular floorplans due to its beautiful open layout and spacious rooms. The front entry guides you into the heart of the home, passing a Study, Powder Room, and formal Dining Room. The Kitchen, Breakfast Area, and Family Room offer lots of space to live and entertain. The Kitchen boasts an eat-in island and large walk-in pantry. Upstairs, the luxurious Owner's Suite has a private bath and dual walk-in closets. 3 additional bedrooms with walk-in closets and another full bath complete the second floor. A 2-car Garage comes standard with the home. Open House: Wednesday, 5/1 12:00-5:00PM
Courtesy: Beiler-Campbell Realtors-Kennett Square, (610) 444-7600
View additional infoThis Limerick floorplan is available to be built at The Meadows at Wicklow 55+ Community. Visit our model homes during our weekly Open House; Wednesday through Saturday from 12-5pm. The Meadows at Wicklow offers 5 floorplans to build. The Limerick model is a timeless, one-level, three bedroom ranch home, which offers homeowners the convenience of main floor living with an open concept floor plan. What we love most about the Limerick plan is that by itself, the plan boasts all the necessities. Moreover, this home can be a real charmer with customized optional built-ins in your laundry room, kitchen and great room areas. Not to mention, the ability to grow this 1,660 sq. ft. home with optional morning room addition and optional screen porch addition leave the Limerick plan to be desired. Contact site agents for current builder incentives. Terms and Conditions apply. Directions: Please use google maps address 2647 Baltimore Pike, Oxford, PA 19363
Courtesy: Beiler-Campbell Realtors-Oxford, (610) 932-1000
View additional infoWelcome to Wicklow Heights! Built by award winning Cedar Knoll Builders, this 69 lot community has something for everyone! Lot sizes range from .21 acres to .40 acres with most lots backing to open space. We offer six great floor plans including one and two story homes. The Limerick model is a lovely ranch home that has a great flow with the kitchen open to the living and dining space. The primary bedroom has an attached full bathroom with a large walk in closet providing ample space. This home also has two bedrooms and a full hall bath. Amenities include public water, public sewer, natural gas, and street lighting. Just minutes off of Rt 1 bypass, this community is in great location and convenient for commuting . Address for community is 2624 Forge Rd, Oxford, PA 19363
Courtesy: Beiler-Campbell Realtors-Avondale, (610) 869-8711
View additional infoNow Selling! Welcome to Wicklow Heights built by award winning Cedar Knoll Builders! Wicklow Heights has lots that range from .21-.40 acres with most of them backing to open space. The community is serviced by public water, public sewer and natural gas. There are 6 models to choose from. The Fletcher model is beautiful and functional offering 2202 sq ft of living space. This model is very functional with the option to add a study or bedroom on the first floor with full bath. Kitchen, breakfast area and great room make it a great space to entertain. Enjoy your evenings relaxing watching your post-card perfect sunsets! Address for community is 2624 Forge Rd, Oxford, PA 19363. Great location and super convenient for commuting.
Courtesy: Beiler-Campbell Realtors-Oxford, (610) 932-1000
View additional infoBRAND NEW 55+ COMMUNITY in Oxford, PA. This Dublin floor plan is one of 5 available to be built at The Meadows at Wicklow. Our weekly Open House; Wed, Thurs, Fri, and Sat from 12-5. Base price reflects our Summer Incentive must use DelVal Mortgage and Anvil Land Transfer. Summer Incentive includes FREE luxury vinyl plank flooring in main living space (excludes bedrooms/bathrooms) with a contract before August 31st. Welcome home to the Dublin model at The Meadows at Wicklow 55+ Active Adult Community. While it may be the smallest home offering at The Meadows at Wicklow, this quaint 1,251 sq. ft. home offers and open floor plan, two bedrooms, two-car garage and several design features to be desired. This gem of a home can easily convert to accommodate more living space with optional morning room, additional garage storage and laundry room conversion, optional screen porch off the rear of the home and optional second story loft with bedroom and bath. Our model home âThe Belfastâ is currently ready to tour. Two quick delivery homes âThe Limerickâ and âThe Waterfordâ are also available to tour. Directions: Please use google maps address 2647 Baltimore Pike, Oxford, PA 19362.
Courtesy: Beiler-Campbell Realtors-Avondale, (610) 869-8711
View additional infoWelcome to Wicklow Heights built by award winning Cedar Knoll Builders! Wicklow Heights has lots that range from .21-.40 acres with most of them backing to open space. The community is serviced by public water, public sewer and natural gas. There are 6 models to choose from. The Cortland model offers 4 bedrooms and 2 1/2 baths. Boasting an expansive kitchen with an optional morning room addition, walk-in pantry, and optional fireplace and first floor laundry. This 2,478 square foot home is the perfect home that doesn't sacrifice on space allowing room to grow. Upstairs you'll find your beautiful primary bedroom suite complete with window seat and primary bath. 3 additional spacious bedrooms are located upstairs. HOA fee and capital contribution fee to be determined. Wicklow Heights is located just off of the Rt 1 bypass making commuting easy. House to be built, photos are of a similar Cortland.
Courtesy: Beiler-Campbell Realtors-Avondale, (610) 869-8711
View additional infoNow Selling! Welcome to Wicklow Heights built by award winning Cedar Knoll Builders! Wicklow Heights has lots that range from .21-.40 acres with most of them backing to open space. The community is serviced by public water, public sewer and natural gas. There are 6 models to choose from. The Braeburn model is beautiful and functional in its 2,879sf. Kitchen, breakfast area and great room make it a great space to entertain. There is a study on the main level to start your day once you are done sipping your coffee on the front porch. There is also additional flex space that can be used as a second office or maybe a craft room. Laundry room is located on the upper floor. Enjoy your evenings relaxing watching your post-card perfect sunsets! Address for community is 2624 Forge Rd, Oxford, PA 19363. Great location and super convenient for commuting. Pictures are similar to what will be built. How may I help you?Get property information, schedule a showing or find an agent |
|||||||||||||||||||||||||||||||||||||||||||||||||||||||||||||||||
Copyright © Metropolitan Regional Information Systems, Inc.


